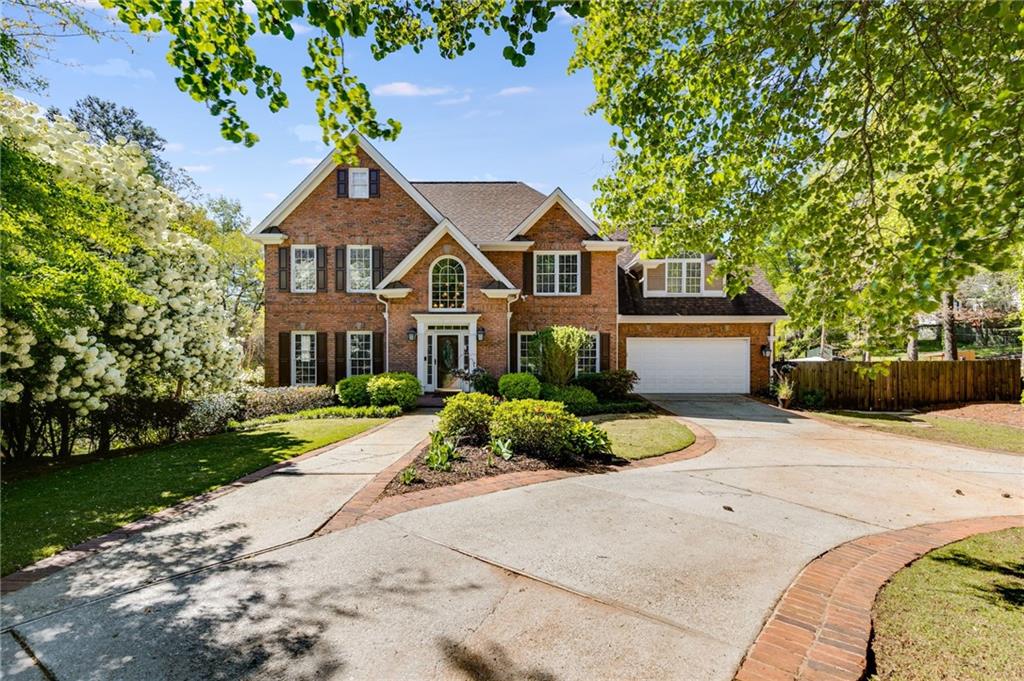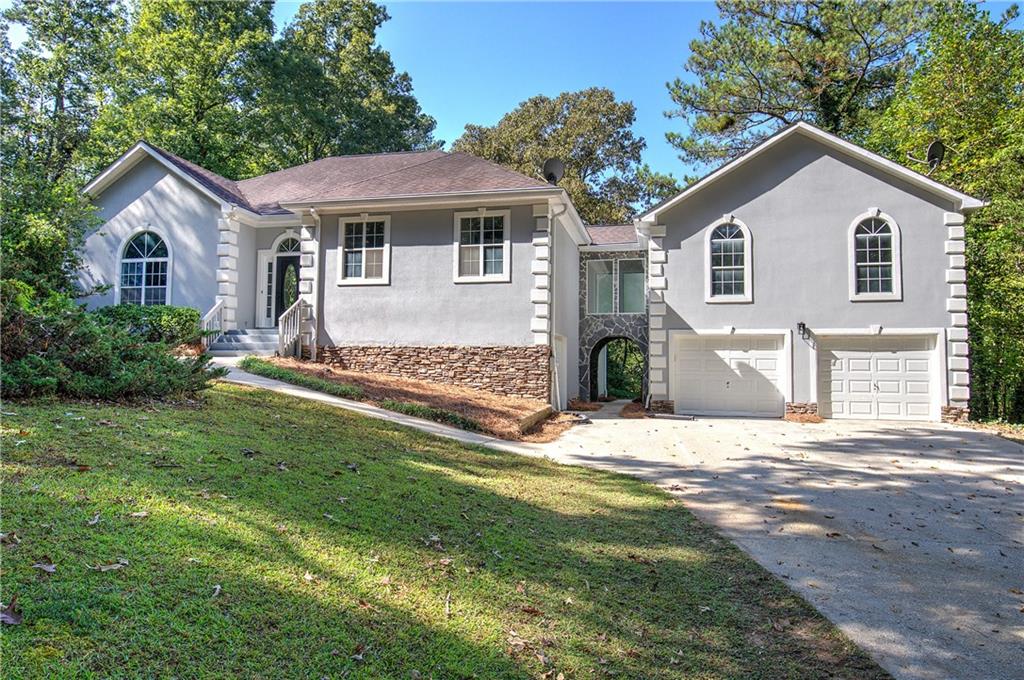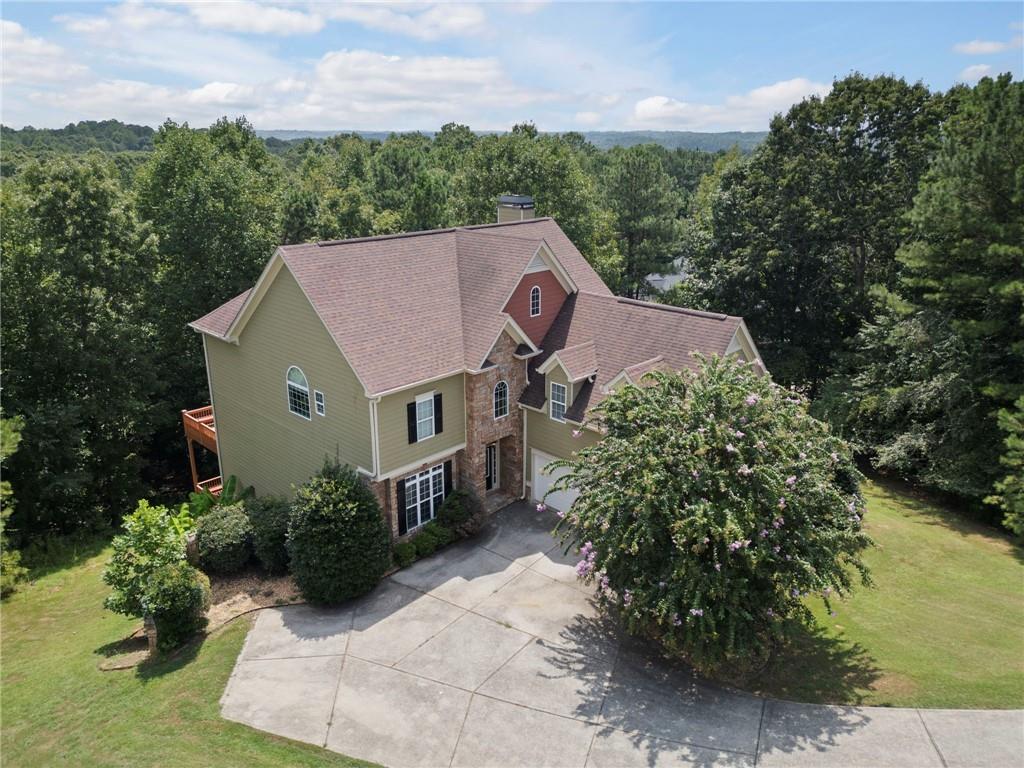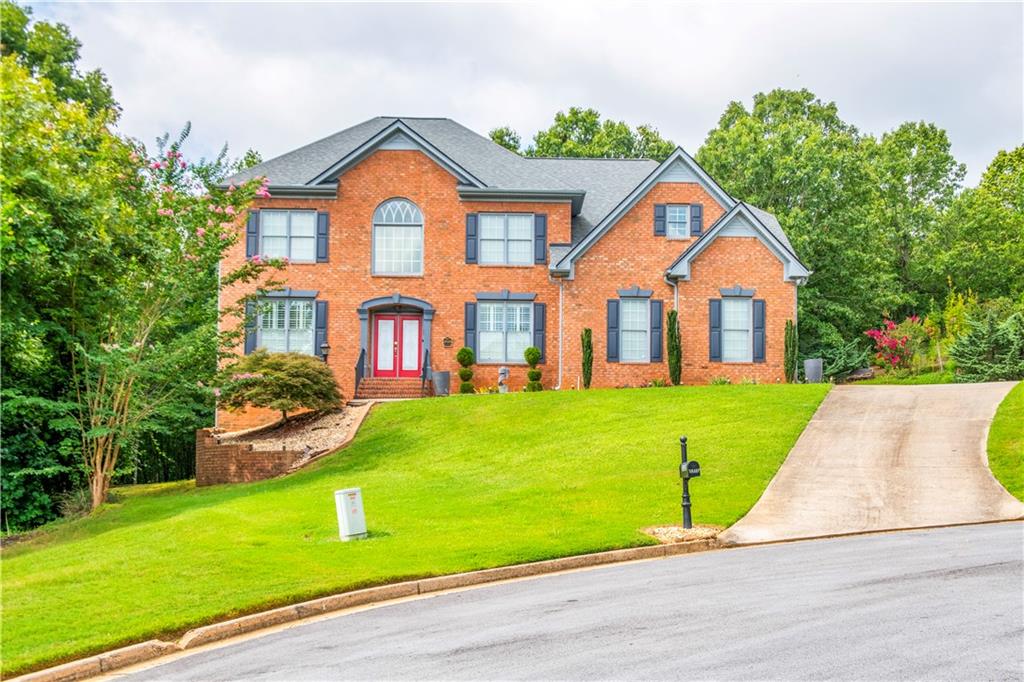Viewing Listing MLS# 352486875
Douglasville, GA 30135
- 5Beds
- 4Full Baths
- N/AHalf Baths
- N/A SqFt
- 2023Year Built
- 1.60Acres
- MLS# 352486875
- Residential
- Single Family Residence
- Active
- Approx Time on Market10 months, 21 days
- AreaN/A
- CountyDouglas - GA
- Subdivision Windermere
Overview
The Elliott floorplan features 5 bedrooms/ 4 bath and three-car garage with 3 sides brick. On main level is a formal living room, dining room, 2 story family room w/coffered ceilings, kitchen cabinets w/granite counter tops, tile back splash, oversized island, walk-in pantry, gourmet stainless appliances, hardwood floor and a bedroom with full bath on main. Stairs w/oak handrails with wrought iron spindles lead to upstairs. 2nd floor features an enormous owners suite w/sitting room, three secondary bedrooms and three full baths.
Association Fees / Info
Hoa: Yes
Hoa Fees Frequency: Annually
Hoa Fees: 425
Community Features: Homeowners Assoc, Sidewalks, Street Lights
Hoa Fees Frequency: Annually
Bathroom Info
Main Bathroom Level: 1
Total Baths: 4.00
Fullbaths: 4
Room Bedroom Features: Oversized Master, Sitting Room
Bedroom Info
Beds: 5
Building Info
Habitable Residence: No
Business Info
Equipment: None
Exterior Features
Fence: None
Patio and Porch: Deck
Exterior Features: None
Road Surface Type: Asphalt
Pool Private: No
County: Douglas - GA
Acres: 1.60
Pool Desc: None
Fees / Restrictions
Financial
Original Price: $623,900
Owner Financing: No
Garage / Parking
Parking Features: Attached, Garage, Garage Faces Side
Green / Env Info
Green Energy Generation: None
Handicap
Accessibility Features: None
Interior Features
Security Ftr: None
Fireplace Features: Family Room
Levels: Two
Appliances: Dishwasher, Electric Oven, Gas Cooktop, Microwave, Range Hood
Laundry Features: Laundry Room, Upper Level
Interior Features: Coffered Ceiling(s), Crown Molding, Disappearing Attic Stairs, Double Vanity, Entrance Foyer
Flooring: Carpet, Ceramic Tile, Hardwood
Spa Features: None
Lot Info
Lot Size Source: Public Records
Lot Features: Back Yard, Front Yard, Wooded
Lot Size: x
Misc
Property Attached: No
Home Warranty: Yes
Open House
Other
Other Structures: None
Property Info
Construction Materials: Brick 3 Sides, Concrete
Year Built: 2,023
Property Condition: New Construction
Roof: Composition
Property Type: Residential Detached
Style: Traditional
Rental Info
Land Lease: No
Room Info
Kitchen Features: Breakfast Room, Eat-in Kitchen, Kitchen Island, Pantry Walk-In
Room Master Bathroom Features: Double Vanity,Separate Tub/Shower,Soaking Tub
Room Dining Room Features: Open Concept,Separate Dining Room
Special Features
Green Features: Appliances, Thermostat
Special Listing Conditions: None
Special Circumstances: None
Sqft Info
Building Area Source: Not Available
Tax Info
Tax Amount Annual: 417
Tax Year: 2,022
Tax Parcel Letter: 8035-00-0-0-034
Unit Info
Utilities / Hvac
Cool System: Ceiling Fan(s), Central Air
Electric: Other
Heating: Central, Hot Water
Utilities: Electricity Available, Natural Gas Available, Phone Available, Water Available
Sewer: Septic Tank
Waterfront / Water
Water Body Name: None
Water Source: Private
Waterfront Features: None
Directions
From I-20W Take exit 34. Turn Left onto Bill Arp Road. Turn Left onto Kings Highway. Turn left onto Big A Road. Turn Left on HWY 166 and turn right on Windcrest Drive. Turn right onto Langdale Chase and the home will be on the right.Listing Provided courtesy of Platinum Key Realty Of Georgia, Llc.



















 MLS# 410749996
MLS# 410749996 


