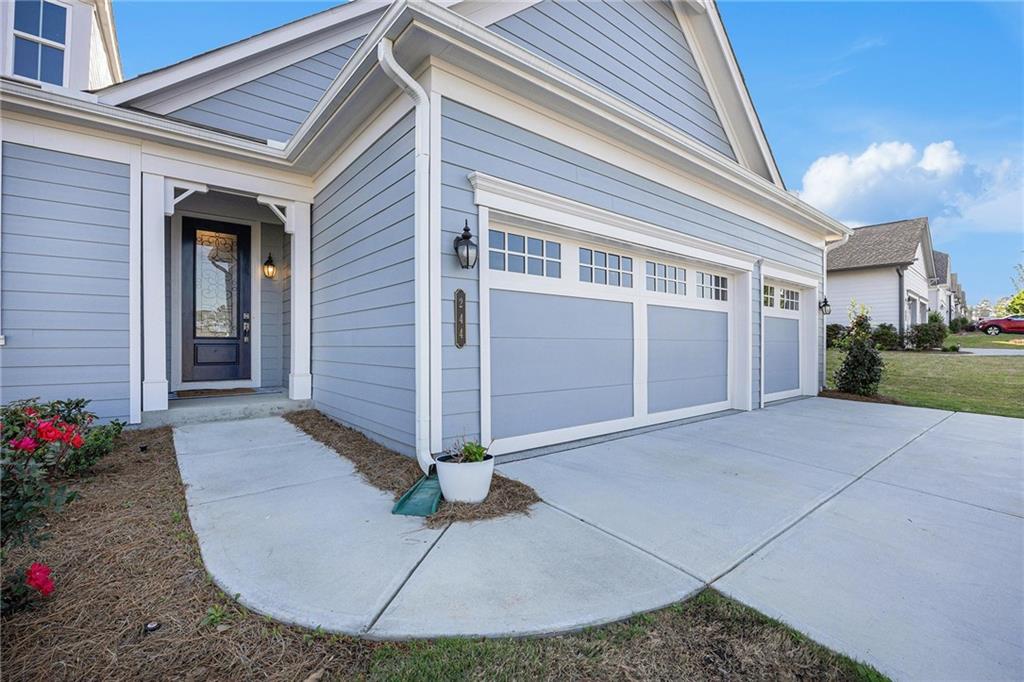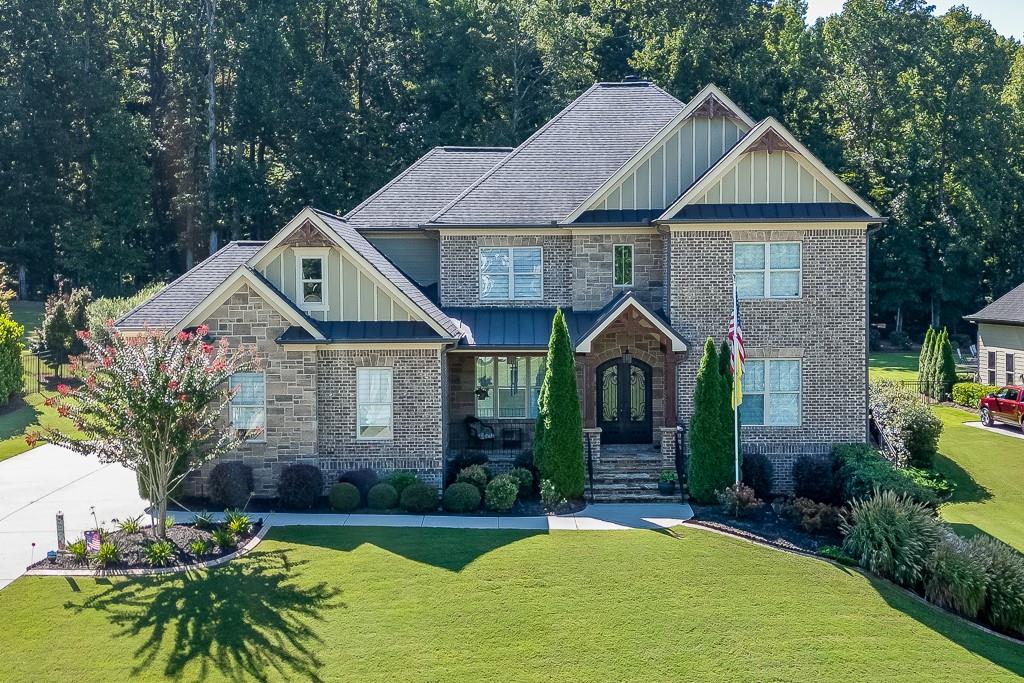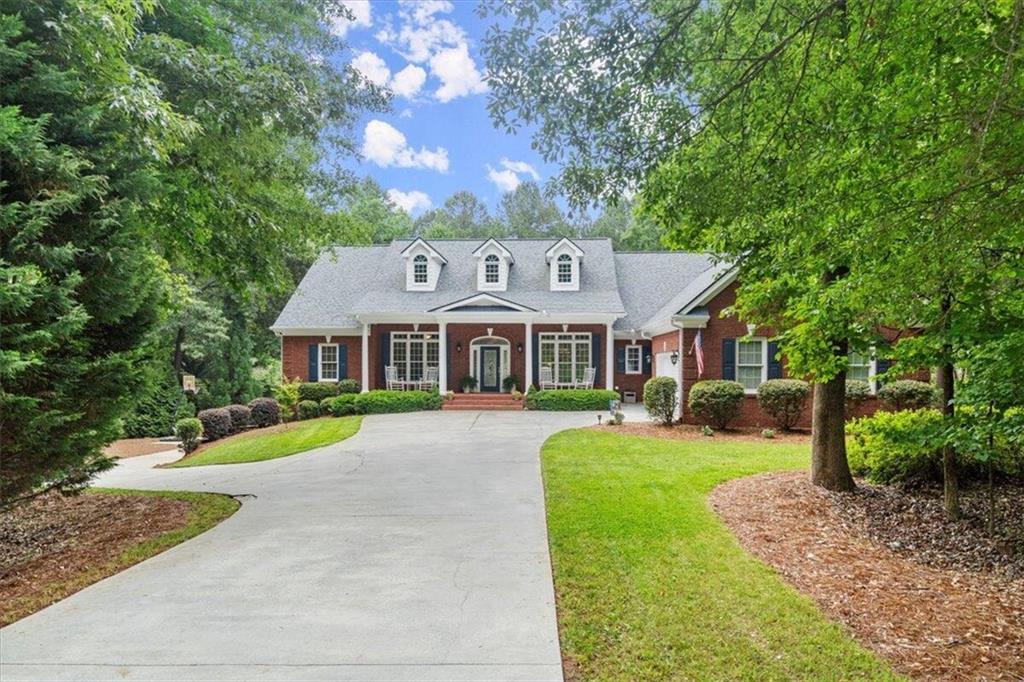Viewing Listing MLS# 350366256
Hoschton, GA 30548
- 3Beds
- 3Full Baths
- N/AHalf Baths
- N/A SqFt
- 2023Year Built
- 0.19Acres
- MLS# 350366256
- Residential
- Single Family Residence
- Pending
- Approx Time on Market11 months, 23 days
- AreaN/A
- CountyJackson - GA
- Subdivision Cresswind At Twin Lakes
Overview
Pear Floorplan. Georgia's #1 Active Adult Community, Located in Hoschton, GA. Sought after Pear model with an unfinished basement on a wooded homesite. This Floorplan offers 3 Bedrooms with 3 Baths and a Den. Oversized covered deck. The kitchen is upgraded with quartz and EVP flooring on main level of home. Extended 3 car garage.
Association Fees / Info
Hoa: Yes
Hoa Fees Frequency: Monthly
Hoa Fees: 269
Community Features: Clubhouse, Fitness Center, Gated, Homeowners Assoc, Lake, Pickleball, Pool, Sidewalks, Spa/Hot Tub, Street Lights, Tennis Court(s)
Association Fee Includes: Cable TV, Maintenance Grounds, Security, Swim, Tennis
Bathroom Info
Main Bathroom Level: 3
Total Baths: 3.00
Fullbaths: 3
Room Bedroom Features: Master on Main
Bedroom Info
Beds: 3
Building Info
Habitable Residence: No
Business Info
Equipment: None
Exterior Features
Fence: None
Patio and Porch: Covered
Exterior Features: Lighting
Road Surface Type: Asphalt
Pool Private: No
County: Jackson - GA
Acres: 0.19
Pool Desc: None
Fees / Restrictions
Financial
Original Price: $842,800
Owner Financing: No
Garage / Parking
Parking Features: Attached, Garage, Garage Door Opener, Garage Faces Front
Green / Env Info
Green Energy Generation: None
Handicap
Accessibility Features: None
Interior Features
Security Ftr: Security Gate, Smoke Detector(s)
Fireplace Features: Great Room
Levels: One
Appliances: Dishwasher, Disposal, Gas Cooktop, Gas Oven, Microwave
Laundry Features: Laundry Room, Main Level, Sink
Interior Features: Entrance Foyer, High Ceilings 9 ft Main, High Speed Internet, Tray Ceiling(s), Walk-In Closet(s)
Flooring: Laminate
Spa Features: Community
Lot Info
Lot Size Source: Builder
Lot Features: Back Yard, Front Yard, Landscaped
Lot Size: 92x126
Misc
Property Attached: No
Home Warranty: Yes
Open House
Other
Other Structures: None
Property Info
Construction Materials: Frame
Year Built: 2,023
Property Condition: Under Construction
Roof: Shingle
Property Type: Residential Detached
Style: Traditional
Rental Info
Land Lease: No
Room Info
Kitchen Features: Kitchen Island, Pantry Walk-In, View to Family Room
Room Master Bathroom Features: Other
Room Dining Room Features: Great Room,Open Concept
Special Features
Green Features: None
Special Listing Conditions: None
Special Circumstances: Active Adult Community
Sqft Info
Building Area Total: 2390
Building Area Source: Builder
Tax Info
Tax Year: 2,023
Tax Parcel Letter: NA
Unit Info
Utilities / Hvac
Cool System: Central Air
Electric: 110 Volts
Heating: Central
Utilities: Cable Available, Electricity Available, Natural Gas Available, Phone Available, Sewer Available, Underground Utilities, Water Available
Sewer: Public Sewer
Waterfront / Water
Water Body Name: None
Water Source: Public
Waterfront Features: None
Directions
Travel I-85 North to exit 129 and turn right onto GA-53 toward Braselton/Hoschton. Twin Lakes will be approximately 2 miles ahead. Turn Right onto Twin Lakes Blvd. and drive passed the Gatehouse. Follow the signs to the Welcome Center on the left.Listing Provided courtesy of Engel & Volkers Atlanta
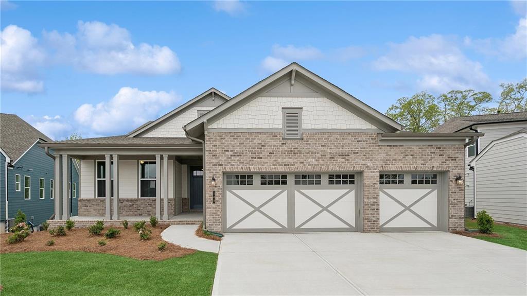
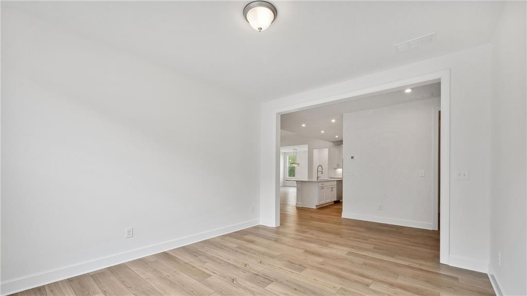
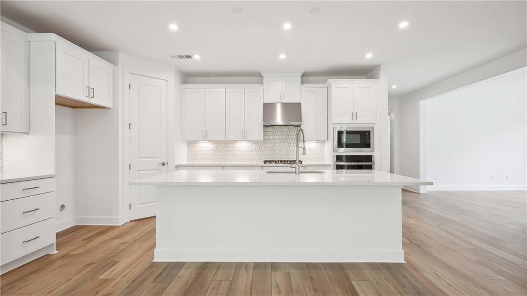
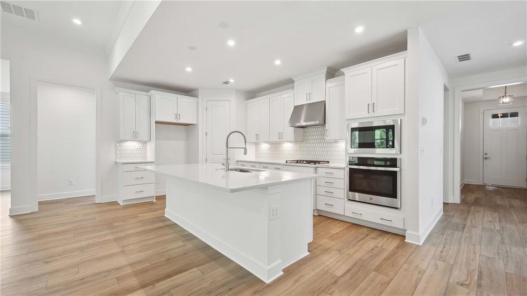
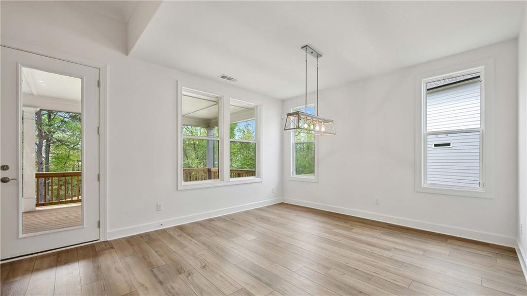
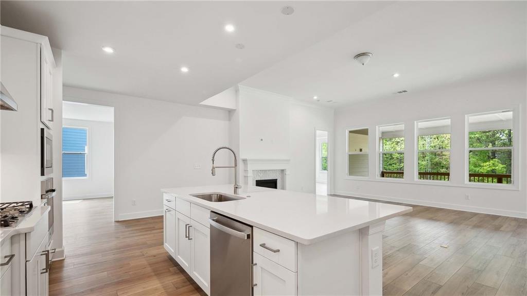
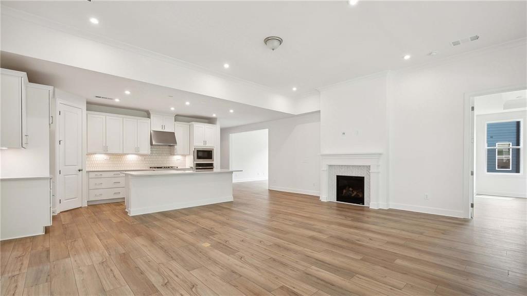
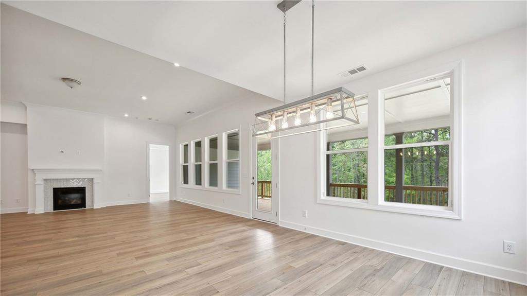
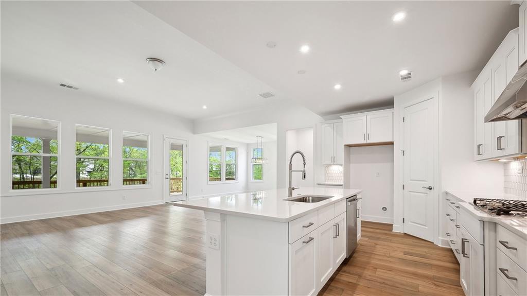
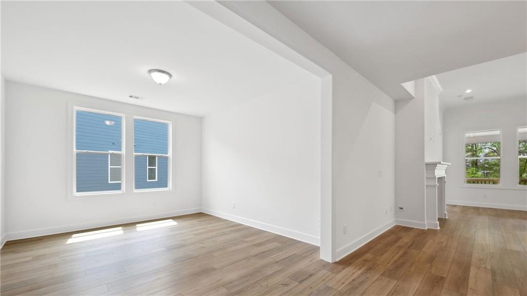
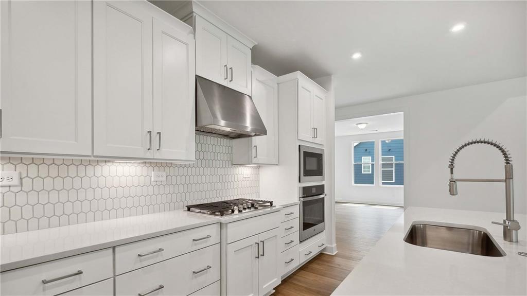
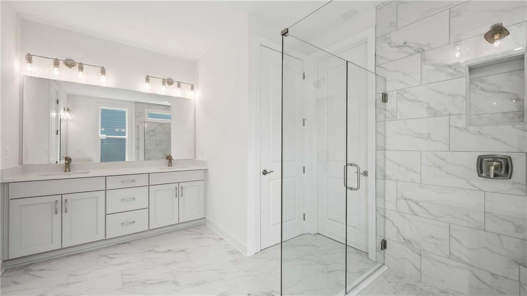
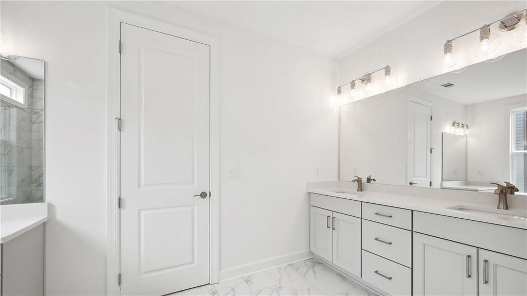
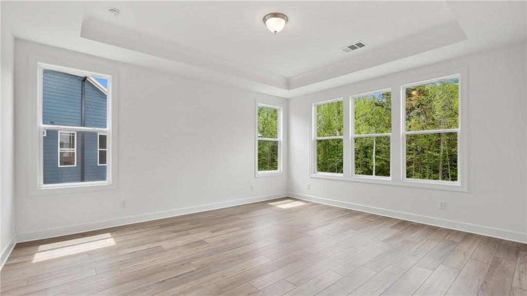
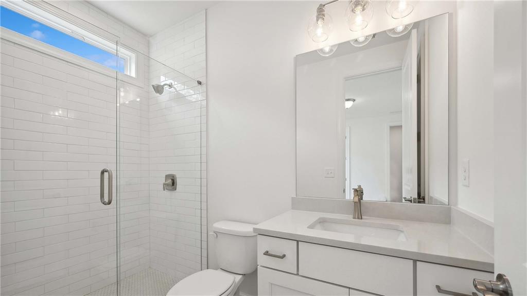
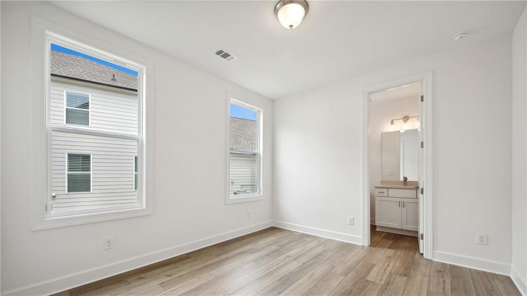
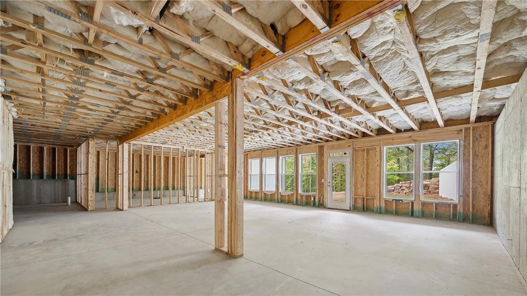
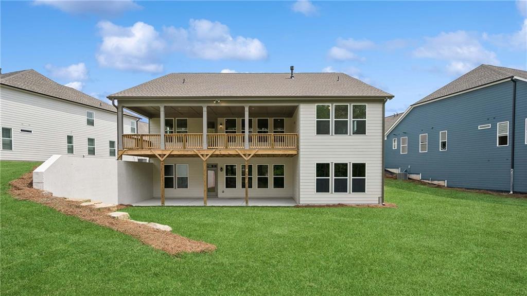
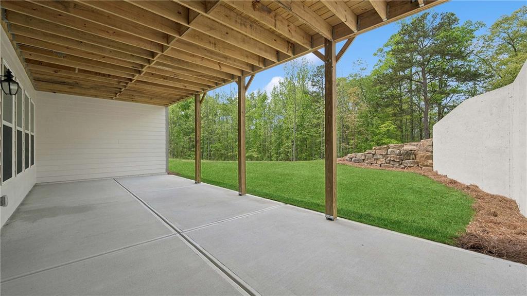
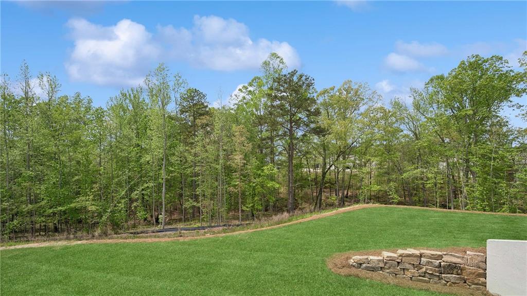
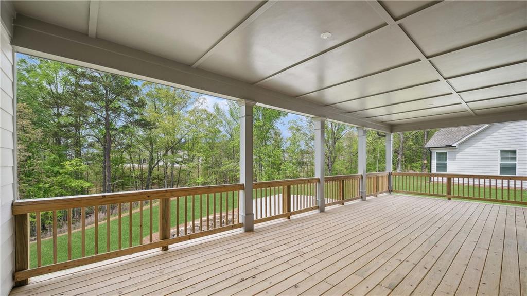
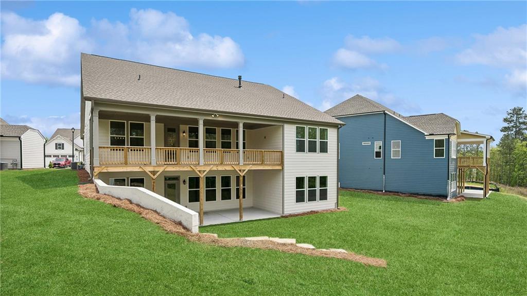
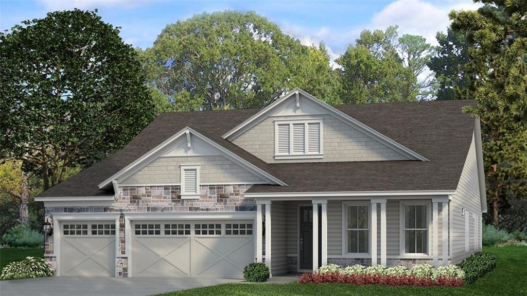
 MLS# 407392082
MLS# 407392082 