Viewing Listing MLS# 388870442
Hoschton, GA 30548
- 4Beds
- 3Full Baths
- 2Half Baths
- N/A SqFt
- 2004Year Built
- 2.15Acres
- MLS# 388870442
- Residential
- Single Family Residence
- Pending
- Approx Time on Market5 months, 12 days
- AreaN/A
- CountyJackson - GA
- Subdivision ANTRIM GLEN
Overview
Enjoy southern living at its finest! This custom ranch estate sits back from the road on a 2.15 acre lot in the desirable Antrim Glen community in Hoschton. You instantly feel you're home as you walk up to the sprawling rocking chair front porch. Welcomed inside, your eyes are drawn to the wall of windows in the living room with plenty of natural sunlight overlooking the lush green backyard. The large kitchen has all the room you need for entertaining and hosting holidays with the keeping room nearby. The primary suite is located on the main level on one side of the home with a large bathroom and walk in closet as well as access to the covered back deck. 2 additional bedrooms on the other side of the main level share a Jack and Jill bathroom while a 4th bedroom upstairs has its own ensuite bathroom. There is also a home office with its own private half bathroom! The impressive PebbleTec pool and waterfall spa is the perfect hangout on summer days and is the showstopper of the home. Spend your afternoons poolside under the covered pavilion and enjoy the total privacy the mature landscaping provides. Additionally, there is a humongous unfinished basement with its own driveway and garage, perfect for storing lawn equipment or a boat and offers additional parking. This home has been well maintained by the original owners over the years and the pride of ownership shows. You'll notice the quality oak cabinets and hardwood flooring, and the newer roof, heating and cooling systems and hot water heaters. Antrim Glen is a quiet community of large estate sized lots, consisting of custom built homes and is zoned for the highly sought after Jackson County High School. Located a few minutes away from downtown Braselton and Hoschton and I-85. Local favorite hot spots are Hoschton Coffee Company, Cotton Calf Kitchen and Local Station.
Association Fees / Info
Hoa: Yes
Hoa Fees Frequency: Annually
Hoa Fees: 300
Community Features: Homeowners Assoc, Near Schools, Near Shopping, Street Lights
Association Fee Includes: Reserve Fund
Bathroom Info
Main Bathroom Level: 2
Halfbaths: 2
Total Baths: 5.00
Fullbaths: 3
Room Bedroom Features: Master on Main, Split Bedroom Plan
Bedroom Info
Beds: 4
Building Info
Habitable Residence: Yes
Business Info
Equipment: None
Exterior Features
Fence: Back Yard, Fenced
Patio and Porch: Deck, Front Porch, Patio, Rear Porch
Exterior Features: Private Yard
Road Surface Type: Asphalt
Pool Private: No
County: Jackson - GA
Acres: 2.15
Pool Desc: Gunite, In Ground, Salt Water
Fees / Restrictions
Financial
Original Price: $850,000
Owner Financing: Yes
Garage / Parking
Parking Features: Driveway, Garage, Garage Door Opener, Kitchen Level, Level Driveway
Green / Env Info
Green Energy Generation: None
Handicap
Accessibility Features: None
Interior Features
Security Ftr: Smoke Detector(s)
Fireplace Features: Family Room, Keeping Room
Levels: Two
Appliances: Dishwasher, Double Oven, Electric Cooktop, Electric Oven, Electric Water Heater, Microwave, Refrigerator
Laundry Features: Laundry Room, Main Level
Interior Features: Bookcases, Double Vanity, High Ceilings, High Ceilings 9 ft Lower, High Ceilings 9 ft Main, High Ceilings 9 ft Upper, High Speed Internet, Tray Ceiling(s), Walk-In Closet(s)
Flooring: Carpet, Hardwood
Spa Features: None
Lot Info
Lot Size Source: Assessor
Lot Features: Back Yard, Private, Wooded
Lot Size: 163x453x302x382
Misc
Property Attached: No
Home Warranty: Yes
Open House
Other
Other Structures: Pergola
Property Info
Construction Materials: Brick, Brick 4 Sides
Year Built: 2,004
Property Condition: Resale
Roof: Composition
Property Type: Residential Detached
Style: Ranch
Rental Info
Land Lease: Yes
Room Info
Kitchen Features: Breakfast Bar, Breakfast Room, Keeping Room, Kitchen Island, Pantry, Pantry Walk-In, Solid Surface Counters
Room Master Bathroom Features: Double Vanity,Separate Tub/Shower,Soaking Tub
Room Dining Room Features: Separate Dining Room
Special Features
Green Features: None
Special Listing Conditions: None
Special Circumstances: None
Sqft Info
Building Area Total: 3726
Building Area Source: Appraiser
Tax Info
Tax Amount Annual: 6198
Tax Year: 2,023
Tax Parcel Letter: 106-089
Unit Info
Utilities / Hvac
Cool System: Ceiling Fan(s), Central Air
Electric: Other
Heating: Central, Electric
Utilities: Cable Available, Electricity Available, Phone Available, Water Available
Sewer: Septic Tank
Waterfront / Water
Water Body Name: None
Water Source: Public
Waterfront Features: None
Directions
GPS FriendlyListing Provided courtesy of Exp Realty, Llc.
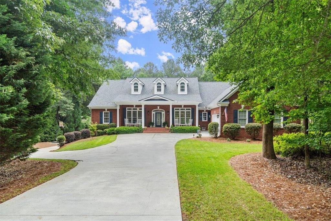
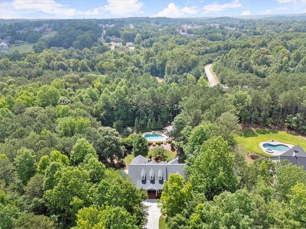
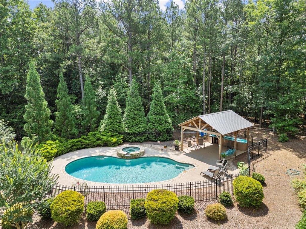
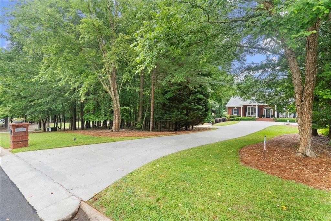
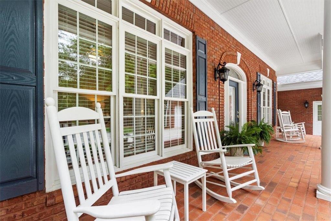
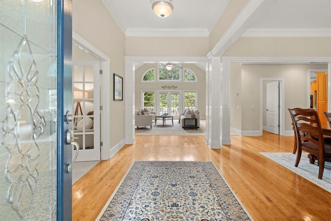
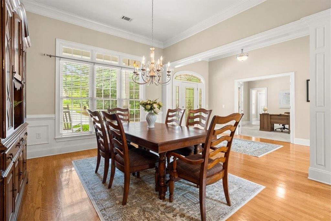
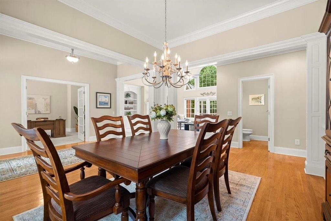
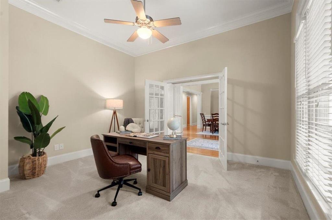
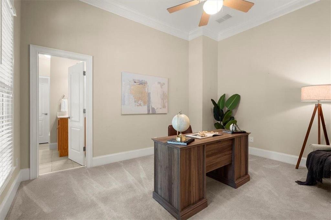
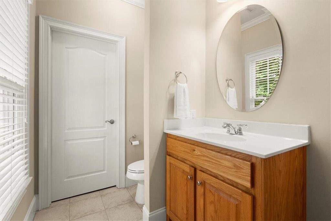
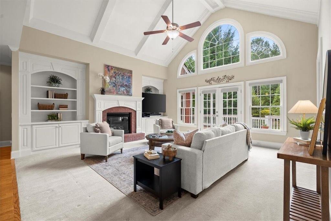
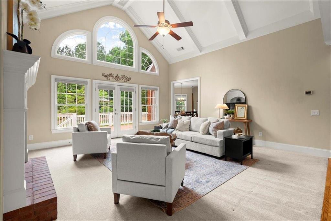
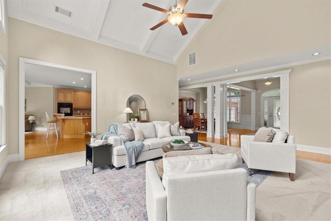
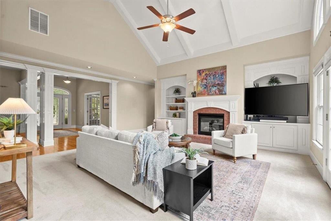
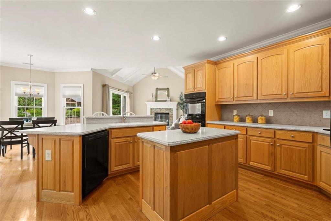
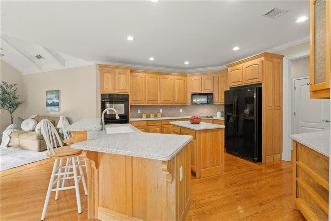
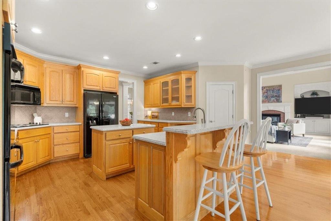
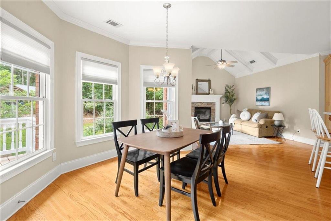
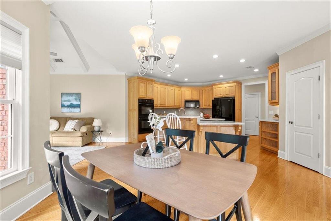
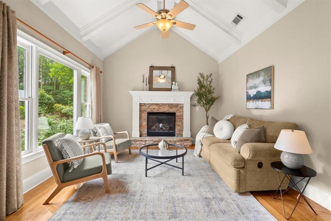
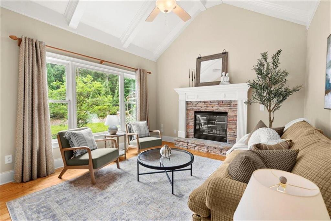
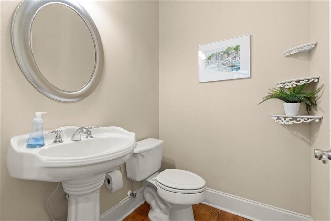
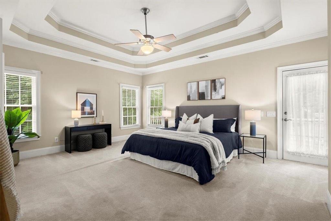
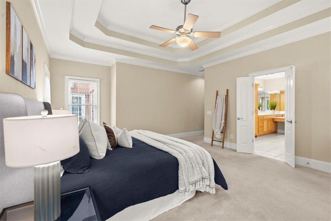
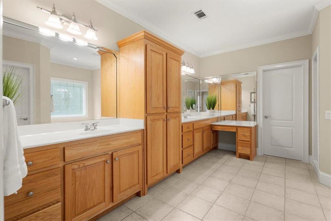
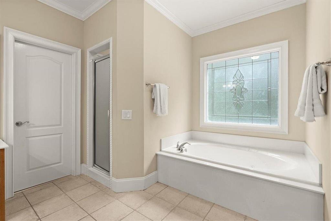
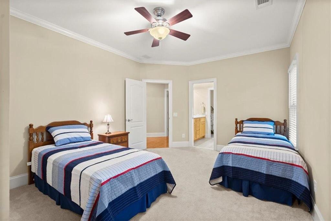
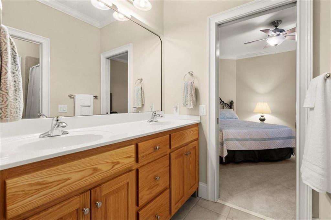
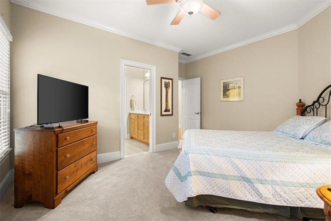
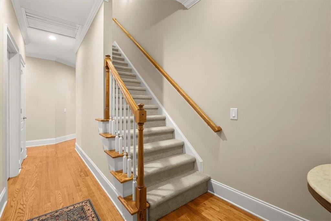
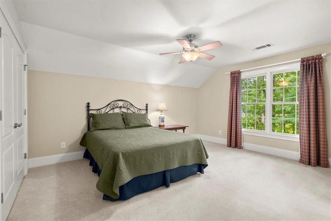
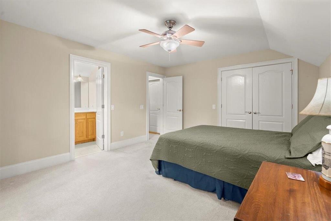
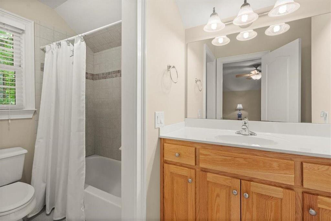
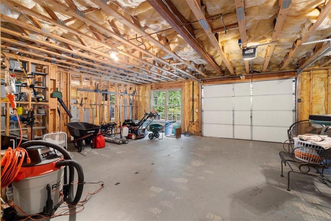
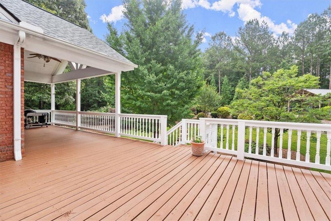
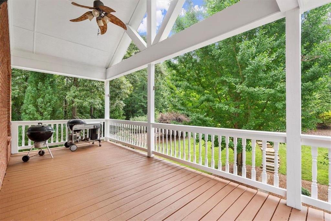
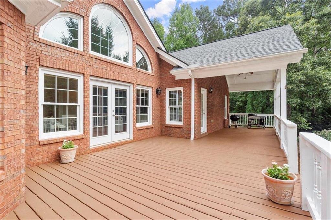
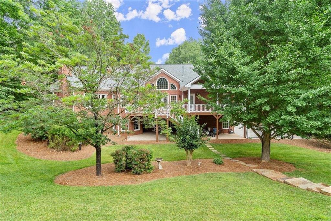
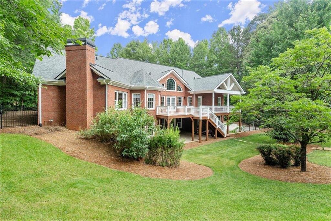
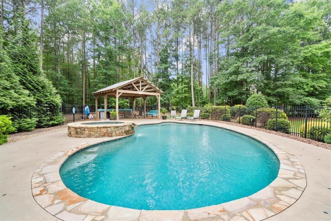
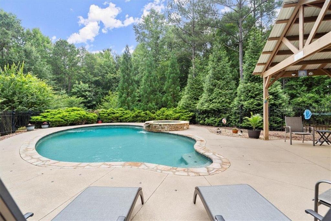
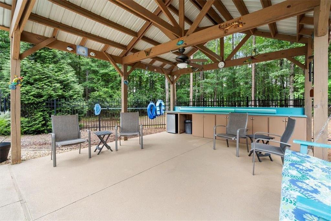
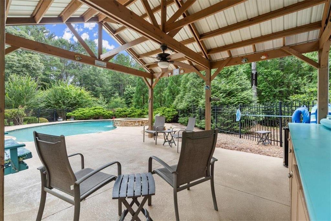
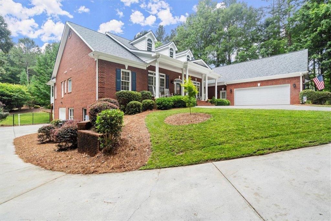
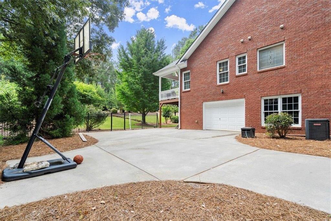
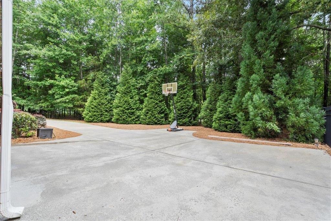
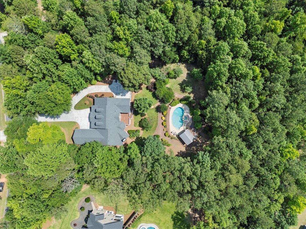
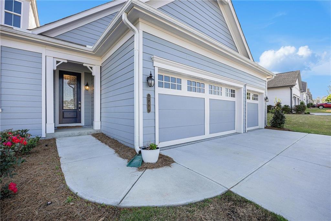
 MLS# 401630097
MLS# 401630097