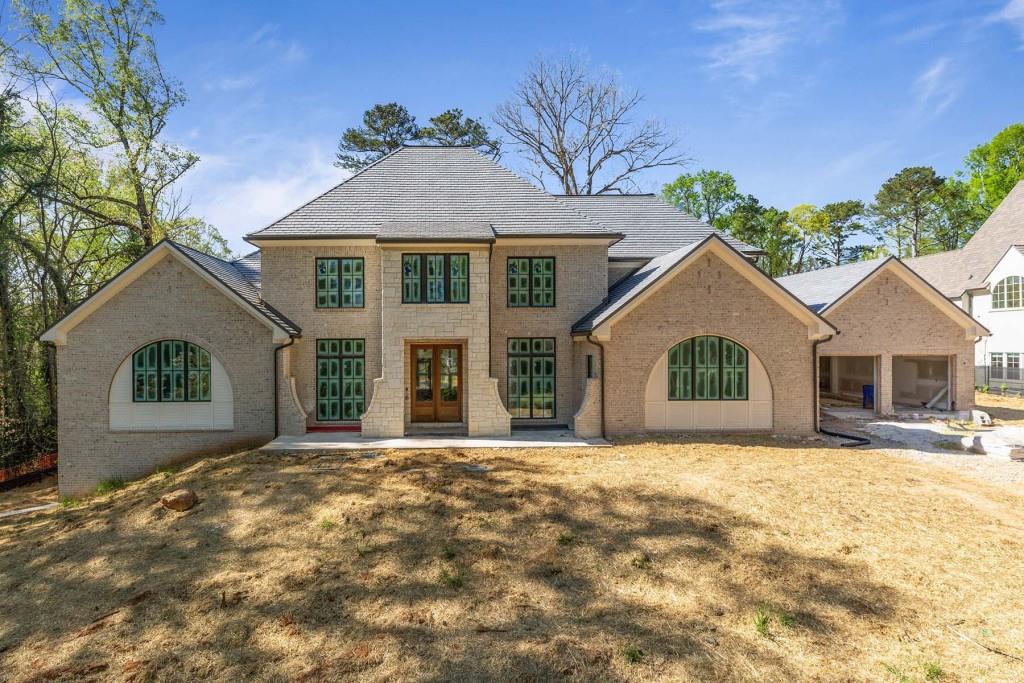Viewing Listing MLS# 349101557
Atlanta, GA 30305
- 6Beds
- 6Full Baths
- 2Half Baths
- N/A SqFt
- 2024Year Built
- 0.55Acres
- MLS# 349101557
- Residential
- Single Family Residence
- Active
- Approx Time on Market1 year, 7 days
- AreaN/A
- CountyFulton - GA
- Subdivision Buckhead
Overview
3040 West Pine Valley is a stunning masterpiece, combining elegance and sophistication with modern luxury and design. Castro Design Studio has collaborated with NorthStar to bring this special and exclusive home design to life.Entrance foyer leads light-filled open floor plan, soaring 12 foot ceilings and oversized living space with impressive fireplace and large glass doors that lead to the secluded outdoor oasis. The living, dining, and entertaining spaces flow effortlessly to meet the gourmet kitchen with Wolf/Sub Zero appliances, and connects to the large scullery for additional prep for staffed parties. Home office prewired for automation and connectivity. Luxurious primary suite with fireplace, coffee bar & beautifully appointed bath and dual walk -in closets.Four additional oversized bedrooms with ensuite baths on the second level. Future expansive guest suite with private stairs includes bedroom, bath, closets and room for sitting area. The terrace level offers opportunity for another guest suite, wine room, screening room, golf simulator and more. An elevator shaft on all three floors. Fresh, amenity-rich lifestyle including pool, spa, pool bath, outdoor grill and fireplace. Numerous entertaining spaces afford a variety of optimal locations for large parties and small gatherings. Additional features include two laundry rooms, two powder rooms on main level and 3 car garage.Secluded from the city, yet providing quick access to Atlantas top schools, designer shopping & fine dining.
Association Fees / Info
Hoa: No
Community Features: Near Schools, Near Shopping, Public Transportation
Bathroom Info
Main Bathroom Level: 1
Halfbaths: 2
Total Baths: 8.00
Fullbaths: 6
Room Bedroom Features: Master on Main, Oversized Master
Bedroom Info
Beds: 6
Building Info
Habitable Residence: Yes
Business Info
Equipment: Irrigation Equipment
Exterior Features
Fence: None
Patio and Porch: Covered, Rear Porch
Exterior Features: Private Yard
Road Surface Type: Paved
Pool Private: Yes
County: Fulton - GA
Acres: 0.55
Pool Desc: In Ground, Private
Fees / Restrictions
Financial
Original Price: $5,250,000
Owner Financing: Yes
Garage / Parking
Parking Features: Attached, Garage
Green / Env Info
Green Energy Generation: None
Handicap
Accessibility Features: None
Interior Features
Security Ftr: Security Gate, Security System Owned, Smoke Detector(s)
Fireplace Features: Great Room, Master Bedroom, Outside
Levels: Two
Appliances: Dishwasher, Double Oven, Gas Range, Refrigerator
Laundry Features: Laundry Room, Main Level, Upper Level
Interior Features: Entrance Foyer, High Ceilings 10 ft Main, Walk-In Closet(s)
Flooring: Hardwood
Spa Features: None
Lot Info
Lot Size Source: Public Records
Lot Features: Landscaped, Level, Private
Lot Size: x
Misc
Property Attached: No
Home Warranty: Yes
Open House
Other
Other Structures: None
Property Info
Construction Materials: Brick 4 Sides
Year Built: 2,024
Property Condition: Under Construction
Roof: Shingle, Wood
Property Type: Residential Detached
Style: Traditional
Rental Info
Land Lease: Yes
Room Info
Kitchen Features: Breakfast Bar, Cabinets Other, Pantry Walk-In, Stone Counters, View to Family Room
Room Master Bathroom Features: Double Vanity,Separate Tub/Shower,Soaking Tub
Room Dining Room Features: Separate Dining Room
Special Features
Green Features: HVAC, Thermostat
Special Listing Conditions: None
Special Circumstances: None
Sqft Info
Building Area Total: 6533
Building Area Source: Builder
Tax Info
Tax Amount Annual: 6129
Tax Year: 2,022
Tax Parcel Letter: 17-0142-0001-066-3
Unit Info
Utilities / Hvac
Cool System: Central Air
Electric: 220 Volts in Laundry
Heating: Natural Gas
Utilities: Cable Available, Electricity Available, Natural Gas Available, Sewer Available, Water Available
Sewer: Public Sewer
Waterfront / Water
Water Body Name: None
Water Source: Public
Waterfront Features: None
Directions
Arden to West Pine valley, home is on the right.Listing Provided courtesy of Ansley Real Estate | Christie's International Real Estate
































 MLS# 389027327
MLS# 389027327 