Viewing Listing MLS# 389027327
Atlanta, GA 30327
- 6Beds
- 7Full Baths
- 1Half Baths
- N/A SqFt
- 2024Year Built
- 1.15Acres
- MLS# 389027327
- Residential
- Single Family Residence
- Active
- Approx Time on Market4 months, 30 days
- AreaN/A
- CountyFulton - GA
- Subdivision Buckhead
Overview
Presenting a magnificent example of modern European-inspired architecture, meticulously crafted by KBD Development, Atlantas esteemed custom home builder, showcasing an elegant design by acclaimed architect Linda MacArthur. This luxury estate home features a remarkable array of high-quality finishes and amenities that cater to the refined tastes of sophisticated buyers. Upon entering, youll encounter a breathtakingly open layout highlighted by a dramatic wall of windows and a striking floating staircase. This design cleverly integrates the interior with the exterior, offering an ideal setting for social gatherings. The central great room features soaring ceilings and offers idyllic views of the walk-out level pool and entertainment lawn. The primary kitchen dazzles with bespoke Bell inset cabinetry, a spacious island, ample storage, and premium professional appliances, including a 48 Wolf Range. The home includes a discreetly positioned scullery, equipped with top-tier appliances like a steam oven, a full-sized Sub-Zero fridge, and an extra dishwasher. Additional luxurious features include a wet bar, a mudroom, a home office, an elevator shaft, and a dedicated pool bathroom. The main-level primary suite is a haven of sophistication with high-end finishes such as a barrel vault ceiling, grand his/her closets, and a spa-inspired marble and quartzite clad bathroom featuring a beautiful frameless walk-in shower, floating soaking tub, all complemented by a convenient laundry closet. Upstairs features four additional ensuite bedrooms, another dedicated laundry room, and a large flex room ideal for a kids den. The fully finished basement is an entertaining haven, offering a bedroom, a full bathroom, dual bar options, a game room, and spaces adaptable for a gym, wine storage, or a golf simulator/billiards area. The quality of finishes throughout the home is unparalleled, with Emtek door hardware, custom closet systems, Isokern fireplaces, an exquisite Circa lighting package, and 7-inch French White Oak flooring. The exterior is equally captivating, featuring a brick and limestone facade, Sapele Mahogany front doors, and Western Cedar garage doors. The Davinci slate roof adds an element of elegance, and the saltwater pool with a heated spa and sun shelf is a tranquil backyard haven. Located on over an acre in close proximity to Atlanta's most desirable private schools, including Pace Academy, Westminster, and Lovett. Nearing completion, theres still an opportunity for buyers to personalize some options in this extraordinary home that masterfully combines luxury, elegance, and functionality.
Association Fees / Info
Hoa: No
Community Features: Near Schools, Near Shopping, Near Trails/Greenway, Street Lights
Bathroom Info
Main Bathroom Level: 2
Halfbaths: 1
Total Baths: 8.00
Fullbaths: 7
Room Bedroom Features: Master on Main, Oversized Master
Bedroom Info
Beds: 6
Building Info
Habitable Residence: Yes
Business Info
Equipment: Irrigation Equipment
Exterior Features
Fence: Back Yard, Fenced, Wrought Iron
Patio and Porch: Covered, Rear Porch
Exterior Features: Gas Grill, Lighting, Private Entrance, Private Yard
Road Surface Type: Asphalt, Paved
Pool Private: No
County: Fulton - GA
Acres: 1.15
Pool Desc: Heated, In Ground, Salt Water
Fees / Restrictions
Financial
Original Price: $5,250,000
Owner Financing: Yes
Garage / Parking
Parking Features: Attached, Driveway, Garage
Green / Env Info
Green Energy Generation: None
Handicap
Accessibility Features: None
Interior Features
Security Ftr: Closed Circuit Camera(s), Security Lights, Security System Owned, Smoke Detector(s)
Fireplace Features: Living Room, Outside, Ventless
Levels: Three Or More
Appliances: Dishwasher, Disposal, Double Oven, Gas Range, Microwave, Range Hood, Refrigerator
Laundry Features: Laundry Room, Main Level, Sink, Upper Level
Interior Features: Beamed Ceilings, Bookcases, Double Vanity, Elevator, Entrance Foyer, High Ceilings 10 ft Main, High Speed Internet, Walk-In Closet(s), Wet Bar, Other
Flooring: Ceramic Tile, Hardwood
Spa Features: Private
Lot Info
Lot Size Source: Owner
Lot Features: Back Yard, Front Yard, Landscaped, Private, Wooded
Lot Size: x
Misc
Property Attached: No
Home Warranty: Yes
Open House
Other
Other Structures: None
Property Info
Construction Materials: Brick, Brick 4 Sides
Year Built: 2,024
Property Condition: Under Construction
Roof: Composition, Slate
Property Type: Residential Detached
Style: European
Rental Info
Land Lease: Yes
Room Info
Kitchen Features: Breakfast Room, Cabinets White, Eat-in Kitchen, Keeping Room, Kitchen Island, Pantry Walk-In, Second Kitchen, Stone Counters, View to Family Room, Wine Rack
Room Master Bathroom Features: Double Vanity,Separate Tub/Shower,Soaking Tub
Room Dining Room Features: Separate Dining Room
Special Features
Green Features: Appliances, Construction, HVAC, Lighting, Thermostat
Special Listing Conditions: None
Special Circumstances: None
Sqft Info
Building Area Total: 9600
Building Area Source: Owner
Tax Info
Tax Amount Annual: 28289
Tax Year: 2,023
Tax Parcel Letter: 17-0180-0001-043-5
Unit Info
Utilities / Hvac
Cool System: Ceiling Fan(s), Central Air
Electric: Other
Heating: Natural Gas
Utilities: Cable Available, Electricity Available, Natural Gas Available, Sewer Available, Underground Utilities, Water Available
Sewer: Public Sewer
Waterfront / Water
Water Body Name: None
Water Source: Public
Waterfront Features: None
Directions
From W Paces Ferry Rd, go north on Randall Mill Rd, right on Buckingham Circle, first house on left.Listing Provided courtesy of Atlanta Fine Homes Sotheby's International
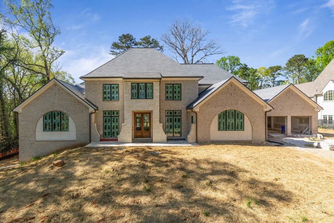
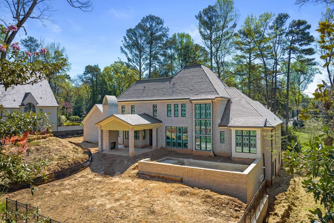
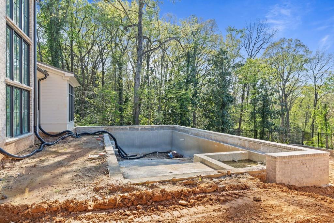
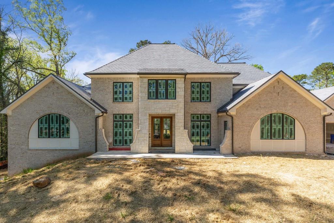
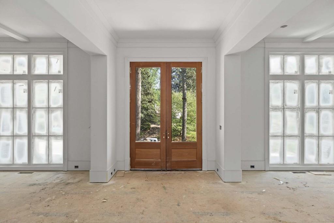
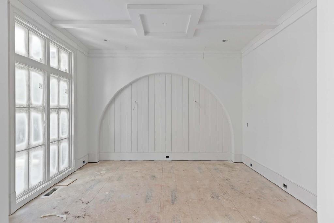
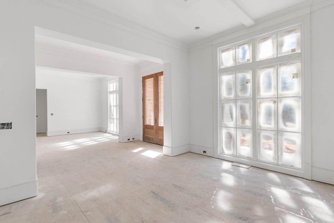
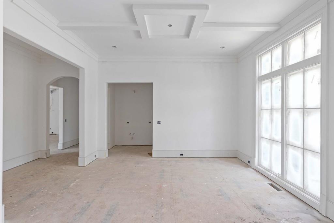
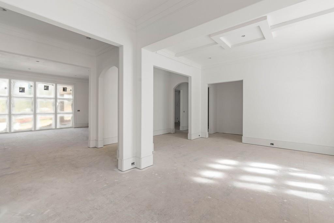
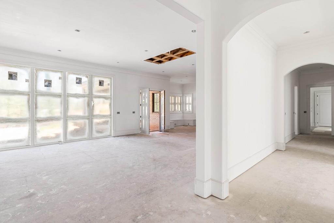
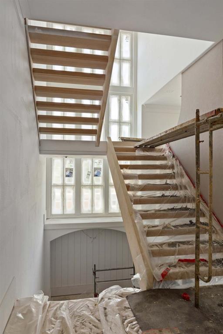
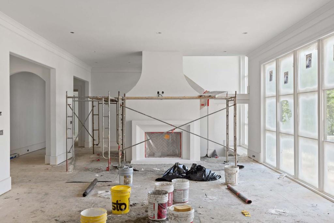
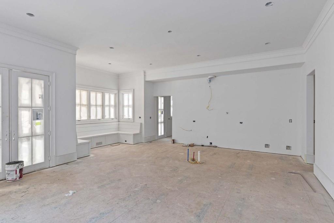
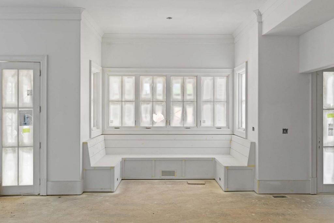
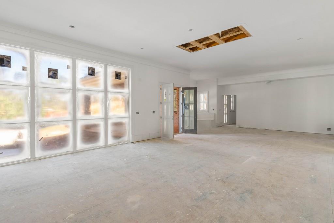
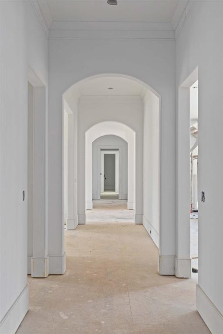
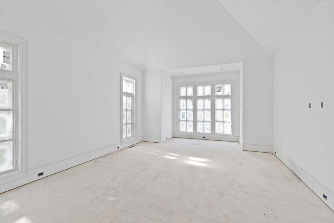
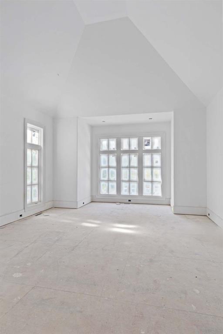
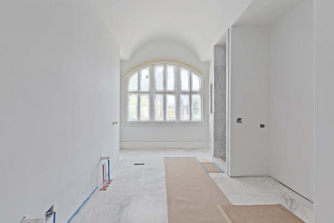
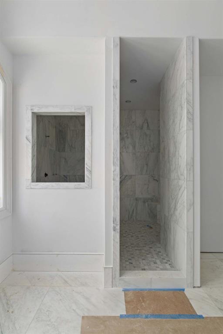
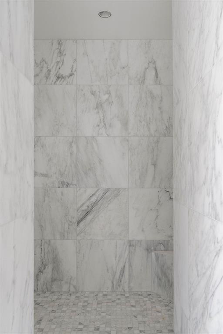
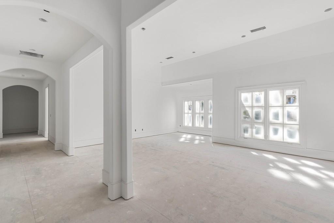
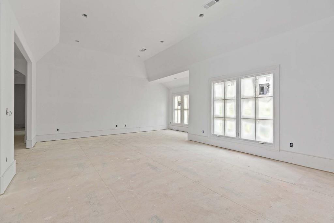
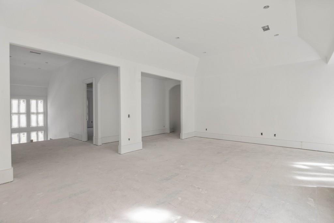
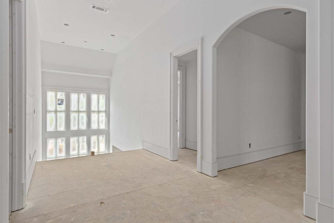
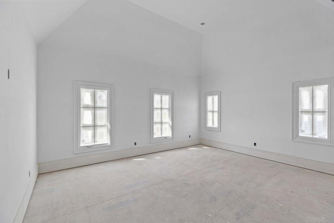
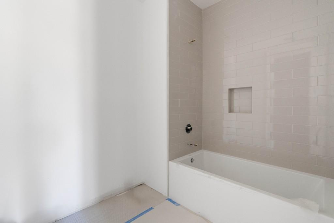
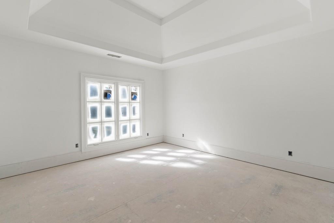
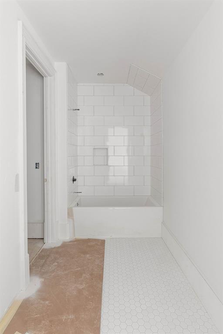
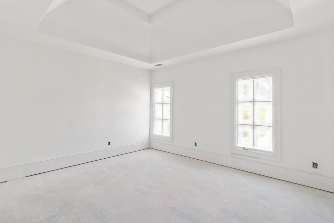
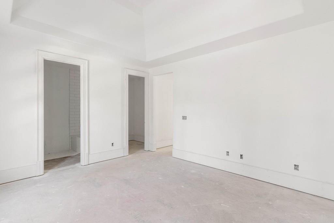
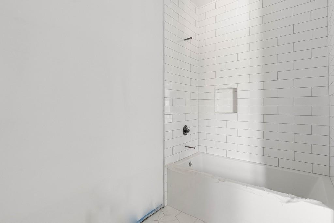
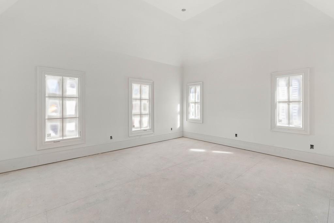
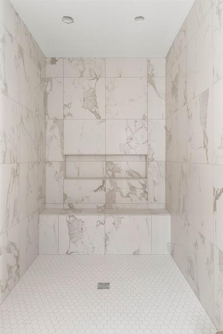
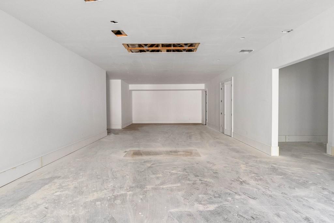
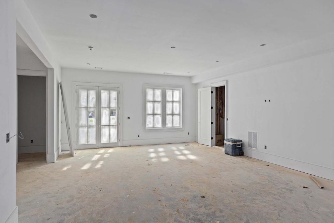
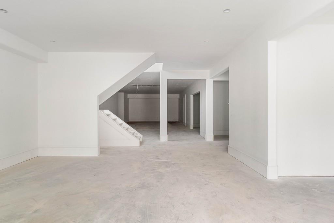
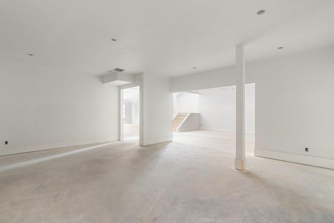
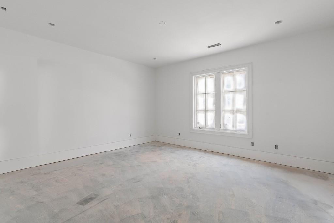
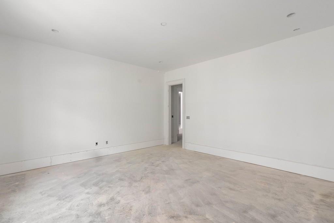
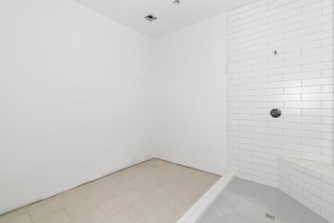
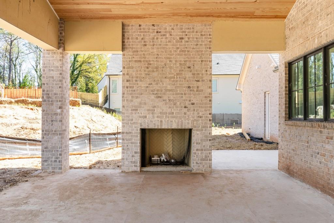
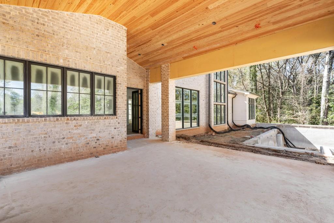
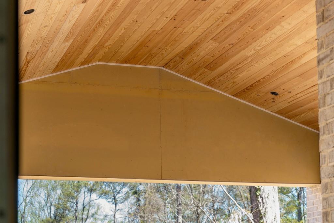
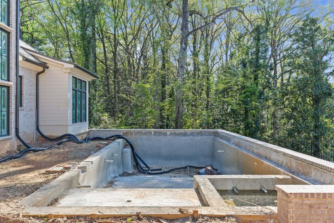
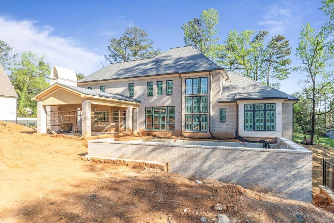
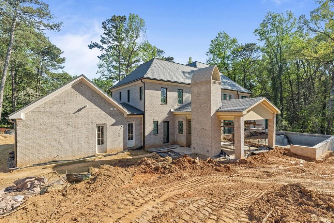
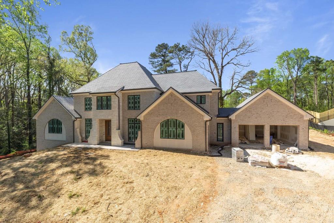
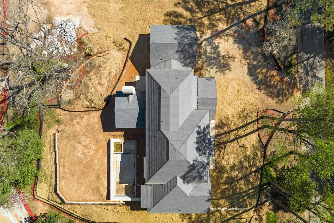
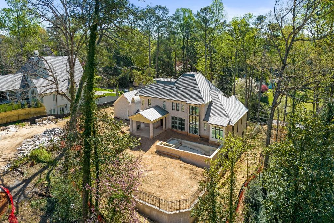
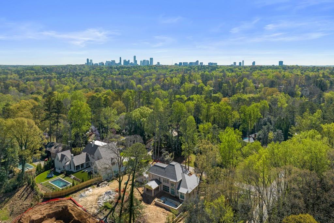

 MLS# 359734050
MLS# 359734050