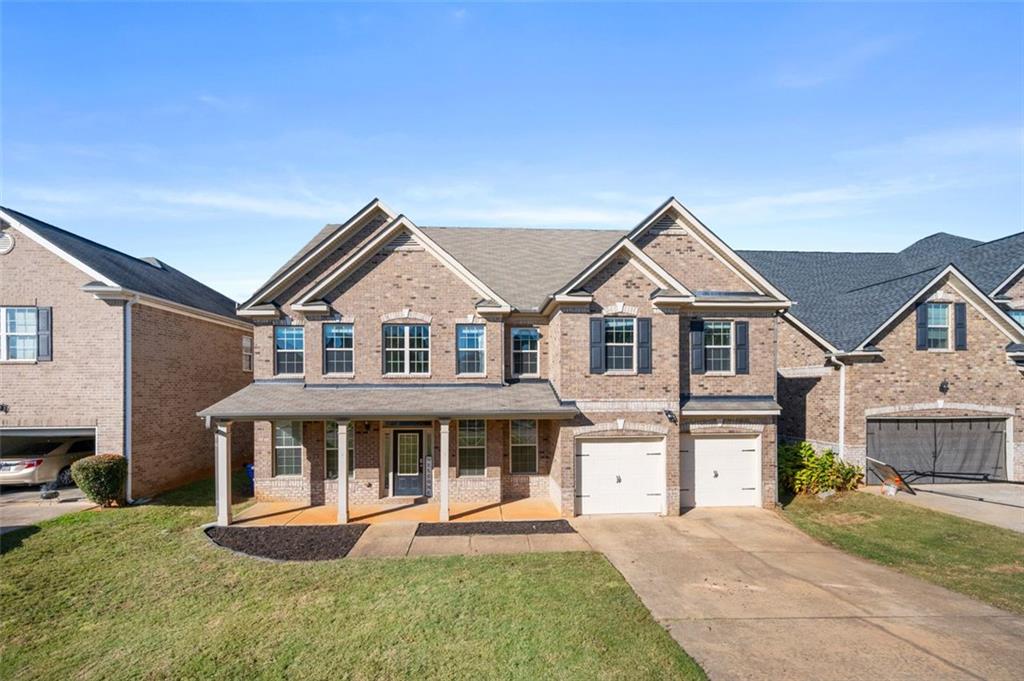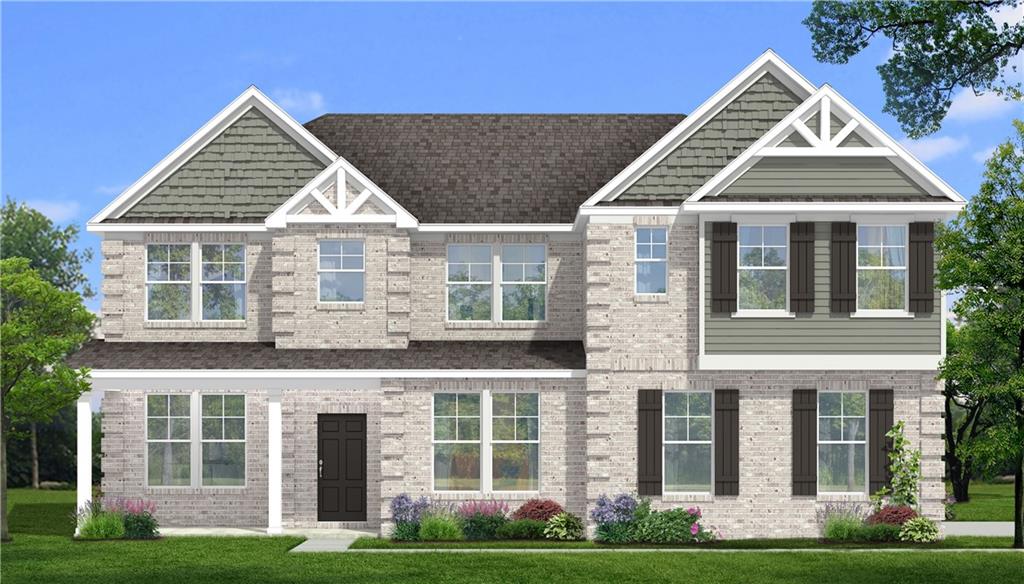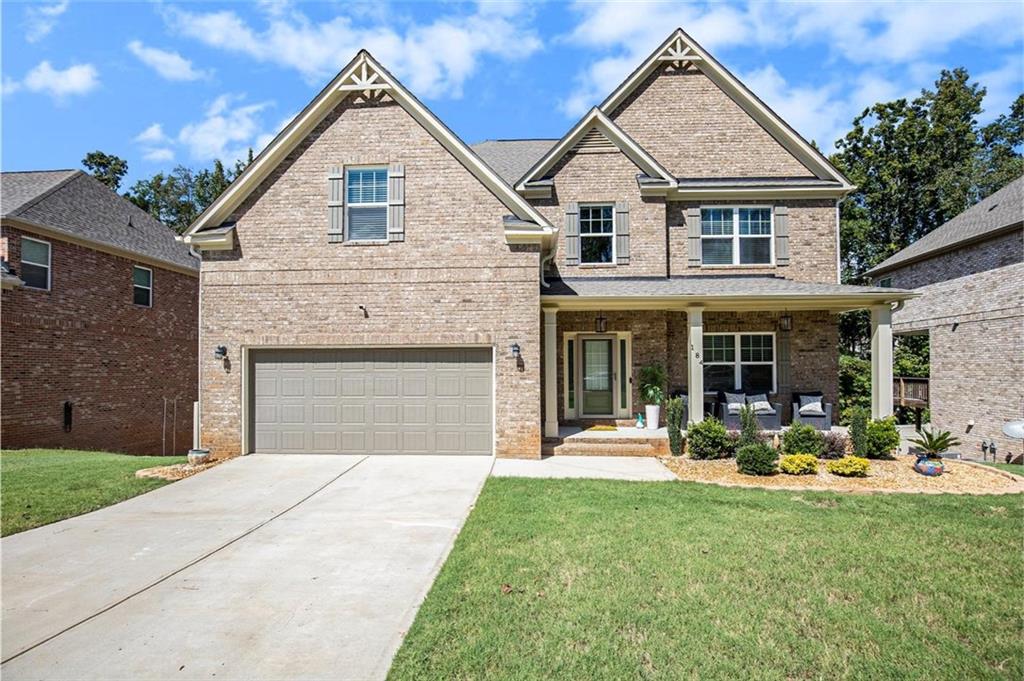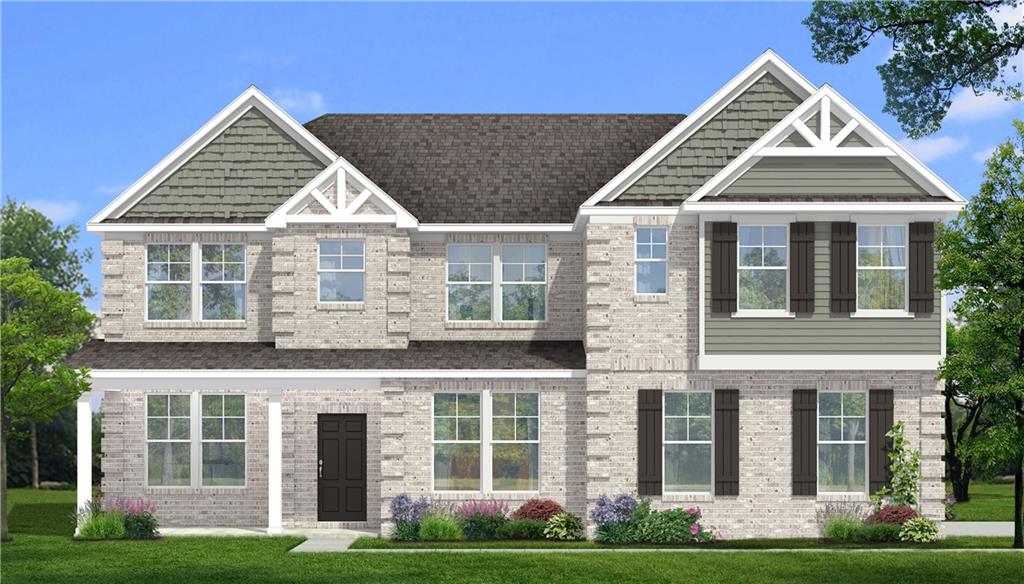Viewing Listing MLS# 346858820
Mcdonough, GA 30252
- 5Beds
- 3Full Baths
- N/AHalf Baths
- N/A SqFt
- 2024Year Built
- 1.00Acres
- MLS# 346858820
- Residential
- Single Family Residence
- Active
- Approx Time on Market1 year, 1 month, 18 days
- AreaN/A
- CountyHenry - GA
- Subdivision Middlebrook Estates
Overview
Welcome to this stunning new construction home nestled in the desirable Ola school district in McDonough, GA. This two-story modern farmhouse exterior is designed for your contemporary life -- 5 bedrooms, 3 full baths, an extra-large covered patio, and a 3-car garage with Level 2 EV charging panel. This 2,969 sq ft house makes entertaining and meeting the demands of everyday life easier. The first floor provides a beautifully designed open concept Kitchen/Dining/Great Room with ample storage and beautiful window views. Custom cabinets with spice racks and pantry space complement the stainless steel appliances. The inviting fireplace in the Great Room is adjacent to the outdoor covered patio which makes for easy entertaining year-round. The hardwood floors throughout also lead to a bedroom and full bathroom on the first floor, perfect for a home office or long-stay visitors.The second floor offers 4 bedrooms, including a spacious master suite with huge walk-in his and her closet, and master bath with freestanding tub and custom shower. as well as a 22 ft bonus room that accommodates the range of needs of a busy household, from exercise needs and homework nooks, to play rooms or media spaces. The second floor also provides the convenience of an upstairs Laundry Room with folding table and additional storage. This remarkable home sits on an expansive one-acre lot, providing a serene setting for outdoor activities and beautiful views. It is nestled in a peaceful, established subdivision. No HOA. This location is conventient to critical spaces: 8 min to Pulbix grocery and the local schools. 15 min to urgent care, Starbucks and other retail. 25 min from key employers: Piedmont Henry Hosptial, Golden State Foods and the many employers in the I-75/SR-155 Industrial Park (Ryder, Nestle, Georgia Pacific and many more). Don't miss the opportunity to make this North Georgia gem your own. Construction planned for July 2024 completion. House near completion. Final appliances, tiles and finishes may vary slightly, given product availability. Learn more and experience the perfect blend of luxury, comfort and convenience that this remarkable home offers.
Association Fees / Info
Hoa: No
Community Features: Sidewalks, Street Lights
Bathroom Info
Main Bathroom Level: 1
Total Baths: 3.00
Fullbaths: 3
Room Bedroom Features: Oversized Master
Bedroom Info
Beds: 5
Building Info
Habitable Residence: Yes
Business Info
Equipment: None
Exterior Features
Fence: None
Patio and Porch: Covered, Deck, Front Porch, Patio, Rear Porch, Wrap Around
Exterior Features: Private Yard
Road Surface Type: Asphalt
Pool Private: No
County: Henry - GA
Acres: 1.00
Pool Desc: None
Fees / Restrictions
Financial
Original Price: $599,990
Owner Financing: Yes
Garage / Parking
Parking Features: Attached, Driveway, Garage, Garage Faces Side, Kitchen Level, Level Driveway, Electric Vehicle Charging Station(s)
Green / Env Info
Green Energy Generation: None
Handicap
Accessibility Features: Grip-Accessible Features
Interior Features
Security Ftr: Carbon Monoxide Detector(s), Fire Alarm, Smoke Detector(s)
Fireplace Features: Family Room
Levels: Two
Appliances: Dishwasher, Disposal, Microwave, Refrigerator
Laundry Features: Upper Level
Interior Features: Walk-In Closet(s)
Flooring: Hardwood
Spa Features: None
Lot Info
Lot Size Source: Appraiser
Lot Features: Back Yard, Front Yard, Wooded
Lot Size: x
Misc
Property Attached: No
Home Warranty: Yes
Open House
Other
Other Structures: Other
Property Info
Construction Materials: Wood Siding
Year Built: 2,024
Property Condition: New Construction
Roof: Composition
Property Type: Residential Detached
Style: Farmhouse
Rental Info
Land Lease: Yes
Room Info
Kitchen Features: Cabinets Stain, Eat-in Kitchen, Kitchen Island, View to Family Room, Other
Room Master Bathroom Features: Double Vanity,Separate Tub/Shower,Soaking Tub,Othe
Room Dining Room Features: Open Concept
Special Features
Green Features: Doors, Insulation, Windows
Special Listing Conditions: None
Special Circumstances: None
Sqft Info
Building Area Total: 2969
Building Area Source: Builder
Tax Info
Tax Amount Annual: 3920
Tax Year: 2,023
Tax Parcel Letter: 174B01005000
Unit Info
Utilities / Hvac
Cool System: Central Air
Electric: 220 Volts in Garage
Heating: Central
Utilities: Cable Available, Electricity Available, Phone Available, Water Available
Sewer: Septic Tank
Waterfront / Water
Water Body Name: None
Water Source: Public
Waterfront Features: None
Directions
House is near completion. Completion planned for July 2024. Contact Agent for showingListing Provided courtesy of A 1 Realty Group








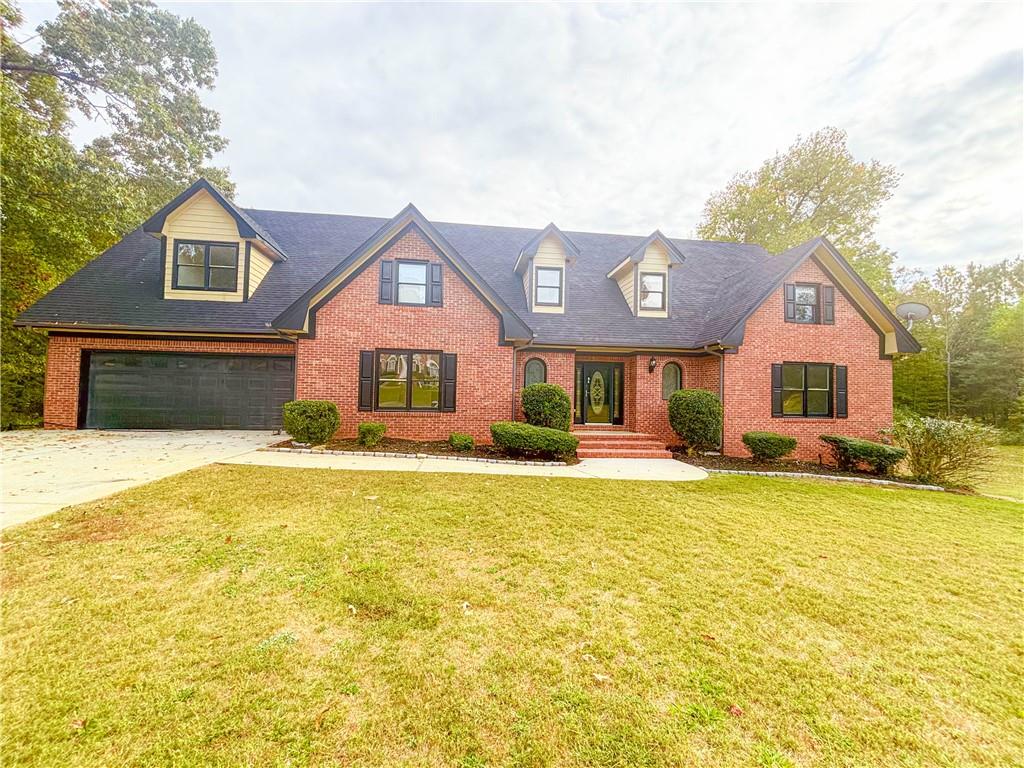
 MLS# 410428228
MLS# 410428228 