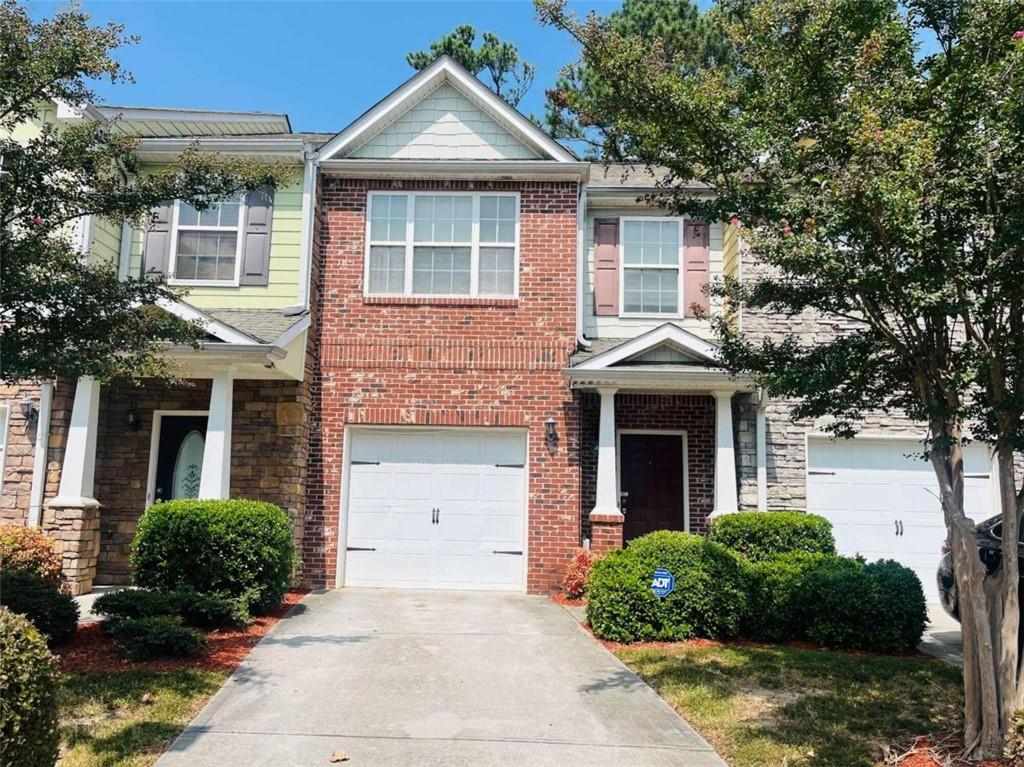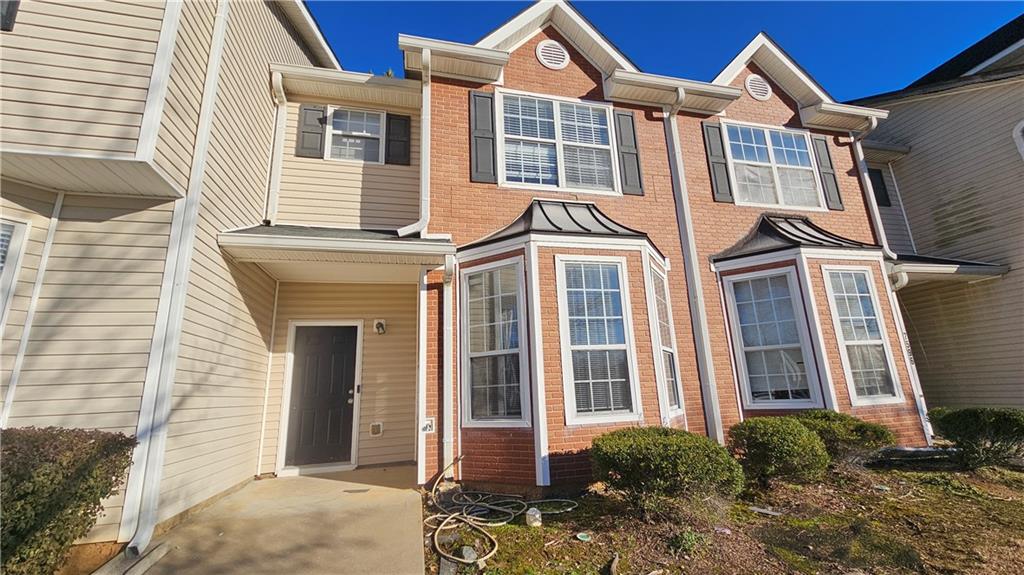Viewing Listing MLS# 337785837
Riverdale, GA 30296
- 2Beds
- 2Full Baths
- N/AHalf Baths
- N/A SqFt
- 2005Year Built
- 0.07Acres
- MLS# 337785837
- Residential
- Townhouse
- Pending
- Approx Time on Market1 year, 5 months, 11 days
- AreaN/A
- CountyFulton - GA
- Subdivision Carrington Pointe
Overview
BACK ON THE MARKET!!!! MUST SEE!! Beautiful & Spacious End Unit Townhome That Has It All. Fresh Paint, New Flooring, Completely Refreshed Perfect for a First Time Home Buyer. Gorgeous Open Kitchen W/Views to Family Room Perfect for Entertaining, Four Piece SS Appliance Package, Gorgeous Granite Countertops, Huge Pantry & Breakfast bar/Island. Large Family Room W/Fireplace & Space Perfect For Hosting Family and Friends. Cute & Private End Unit Back Yard - Perfect for Grilling and Entertaining! Primary Suite is Spacious and Bathroom Has Gorgeous Spa like Soaking Tub and Separate Shower. Close to Shopping, Marta, Restaurants, Schools, & 10 Mins to Hartsfield Jackson Airport. Great Community with a Real Neighborhood Feel, Boasting Safety and Security!! WON'T LAST!!!
Association Fees / Info
Hoa: Yes
Hoa Fees Frequency: Monthly
Hoa Fees: 65
Community Features: Near Public Transport, Near Schools, Near Shopping, Sidewalks, Street Lights
Hoa Fees Frequency: Annually
Association Fee Includes: Maintenance Grounds, Pest Control, Termite
Bathroom Info
Main Bathroom Level: 1
Total Baths: 2.00
Fullbaths: 2
Room Bedroom Features: Split Bedroom Plan, Other
Bedroom Info
Beds: 2
Building Info
Habitable Residence: Yes
Business Info
Equipment: None
Exterior Features
Fence: None
Patio and Porch: Front Porch, Patio
Exterior Features: None
Road Surface Type: Concrete
Pool Private: No
County: Fulton - GA
Acres: 0.07
Pool Desc: None
Fees / Restrictions
Financial
Original Price: $218,995
Owner Financing: Yes
Garage / Parking
Parking Features: Driveway
Green / Env Info
Green Energy Generation: None
Handicap
Accessibility Features: None
Interior Features
Security Ftr: Smoke Detector(s)
Fireplace Features: Electric, Factory Built, Family Room
Levels: Two
Appliances: Dishwasher, Electric Oven, Electric Range, Electric Water Heater, Microwave, Refrigerator
Laundry Features: Common Area, Laundry Room, Main Level
Interior Features: Crown Molding, Disappearing Attic Stairs, Entrance Foyer 2 Story, High Speed Internet
Flooring: Laminate, Vinyl
Spa Features: None
Lot Info
Lot Size Source: Public Records
Lot Features: Back Yard, Corner Lot, Level
Lot Size: x
Misc
Property Attached: Yes
Home Warranty: Yes
Open House
Other
Other Structures: None
Property Info
Construction Materials: Aluminum Siding, Brick Front
Year Built: 2,005
Property Condition: Resale
Roof: Composition
Property Type: Residential Attached
Style: Townhouse
Rental Info
Land Lease: Yes
Room Info
Kitchen Features: Breakfast Bar, Cabinets Other, Country Kitchen, Pantry, Stone Counters, View to Family Room
Room Master Bathroom Features: Separate Tub/Shower,Soaking Tub,Other
Room Dining Room Features: Dining L,Separate Dining Room
Special Features
Green Features: None
Special Listing Conditions: None
Special Circumstances: Investor Owned
Sqft Info
Building Area Total: 1302
Building Area Source: Public Records
Tax Info
Tax Amount Annual: 2892
Tax Year: 2,022
Tax Parcel Letter: 13-0164-LL-211-9
Unit Info
Num Units In Community: 118
Utilities / Hvac
Cool System: Ceiling Fan(s), Central Air
Electric: 110 Volts, Other
Heating: Central, Electric
Utilities: Cable Available, Electricity Available, Sewer Available
Sewer: Public Sewer
Waterfront / Water
Water Body Name: None
Water Source: Public
Waterfront Features: None
Directions
Please use GPSListing Provided courtesy of Paramount Properties Management Group
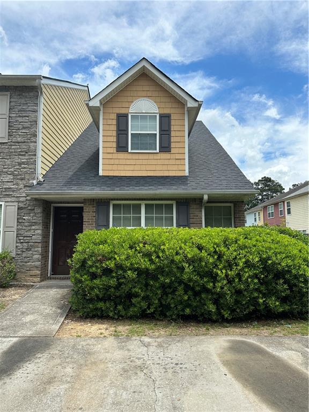
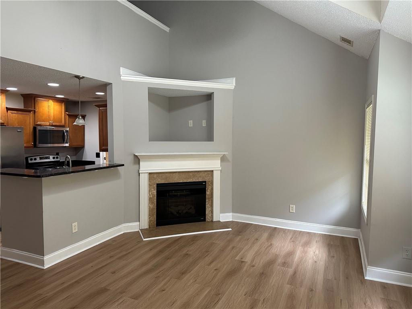
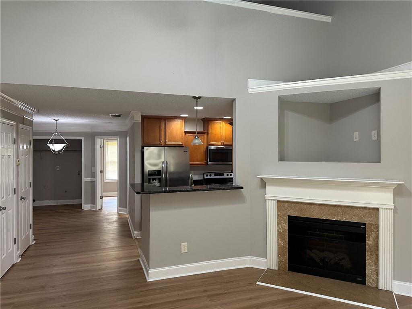
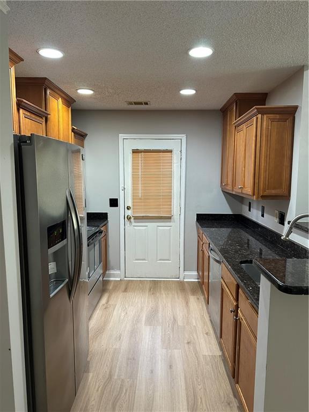
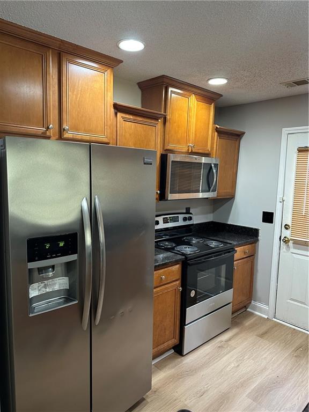
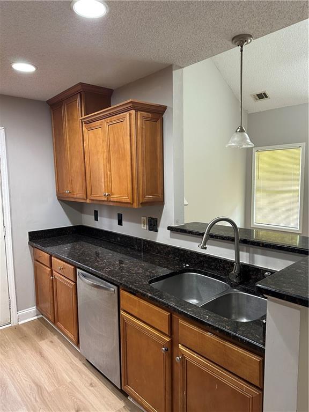
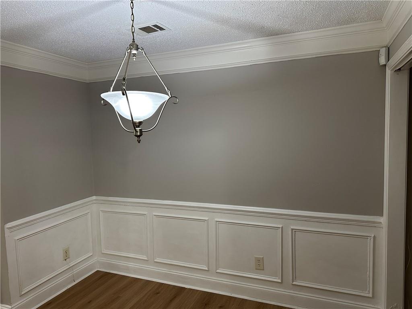
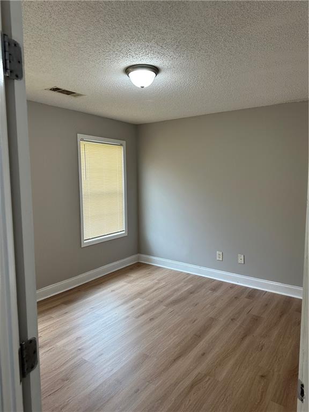
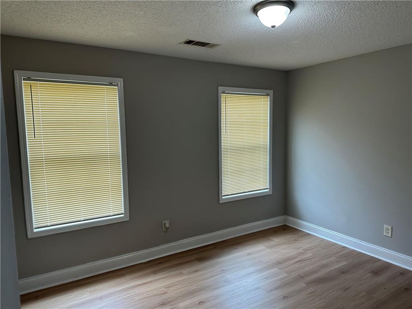
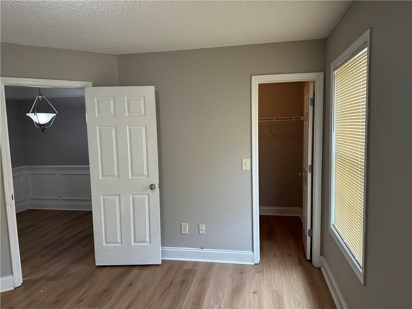
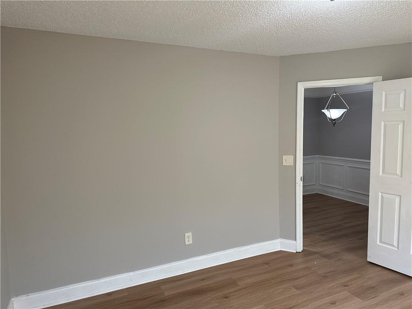
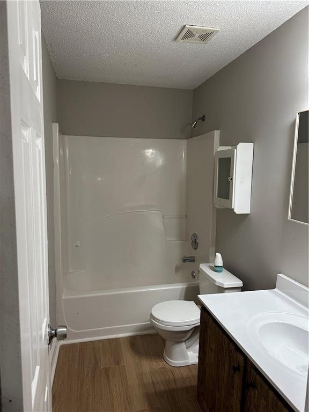
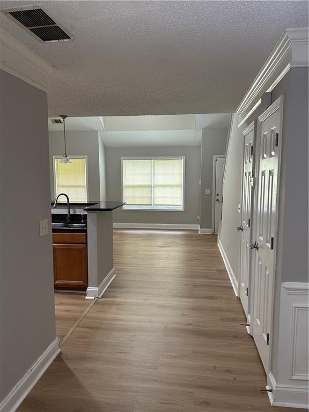
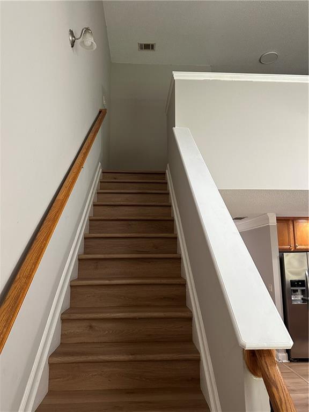
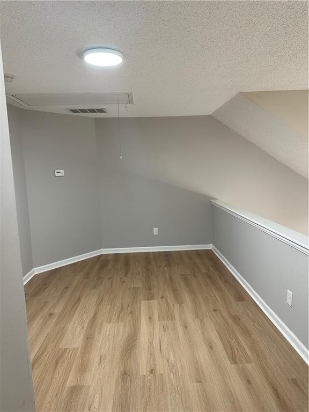
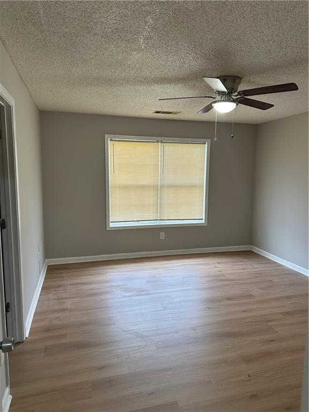
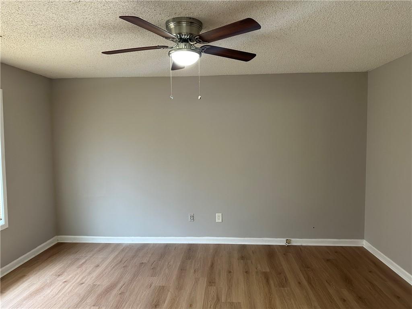
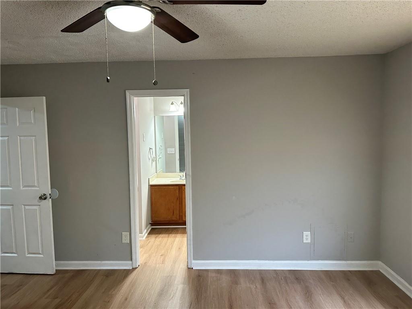
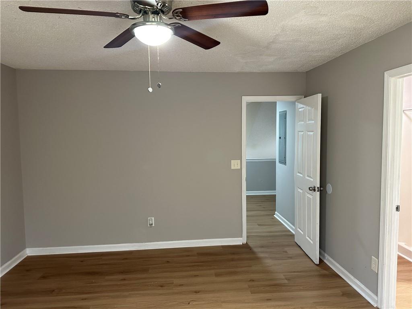
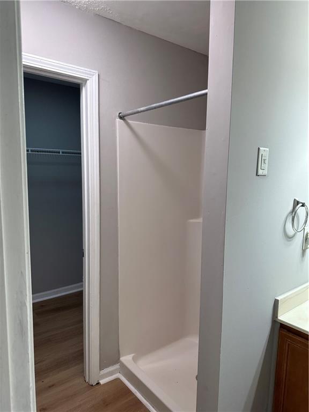
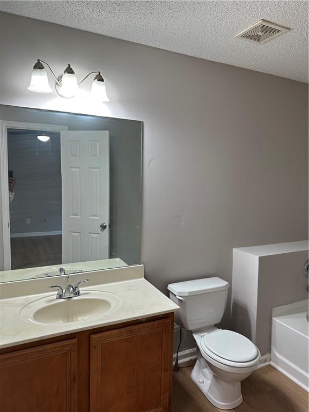
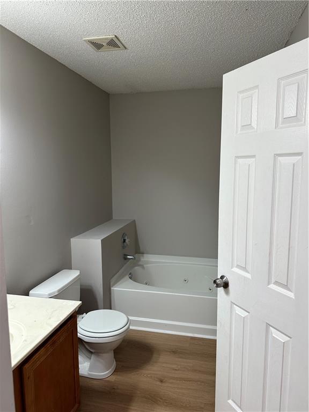
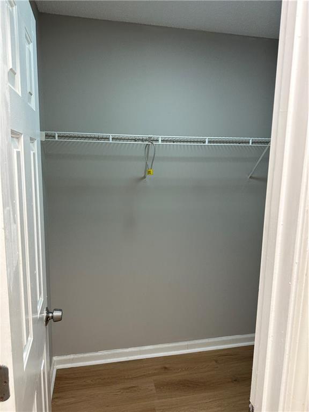
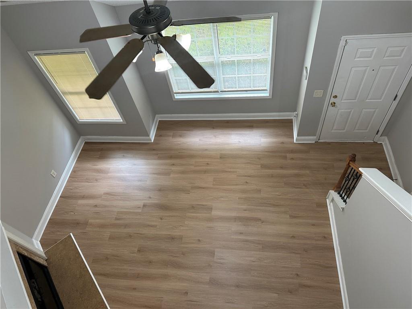
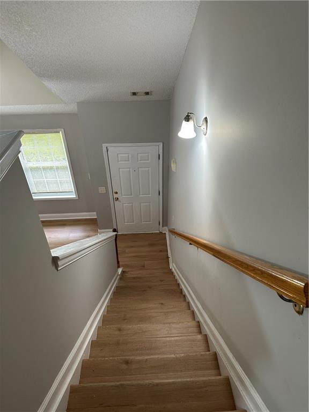
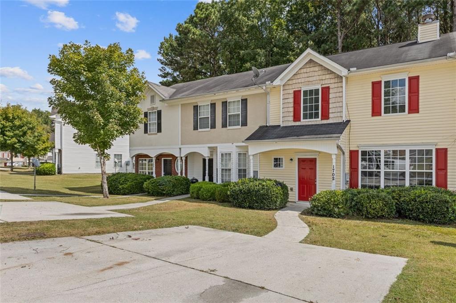
 MLS# 405844618
MLS# 405844618 