Viewing Listing MLS# 404301683
Riverdale, GA 30296
- 3Beds
- 2Full Baths
- 1Half Baths
- N/A SqFt
- 2005Year Built
- 0.05Acres
- MLS# 404301683
- Residential
- Townhouse
- Pending
- Approx Time on Market2 months, 3 days
- AreaN/A
- CountyFulton - GA
- Subdivision Carrington Pointe
Overview
Welcome to this charming townhouse located in the desirable South Fulton area, just minutes away from shopping, the airport, and schools. This solid 3-bedroom, 2.5-bath home boasts a fantastic floorplan designed for modern living. The kitchen features a breakfast bar and granite countertops, seamlessly overlooking the dining area and family room, complete with built-in bookcases and a cozy fireplace-perfect for entertaining and everyday relaxation. Upstairs, the owner's suite offers a spacious walk-in closet, double vanity sinks, a garden tub, and a separate shower. The secondary bedrooms provide flexibility, ideal for use as an office, guest room, or any other creative space you envision. Additional highlights include a 1-car garage and comprehensive lawn maintenance covered by the HOA fee, ensuring a low-maintenance lifestyle. The Seller is open to a carpet allowance. Don't miss the opportunity to make this wonderful townhome your own!
Association Fees / Info
Hoa: Yes
Hoa Fees Frequency: Annually
Hoa Fees: 720
Community Features: Homeowners Assoc, Sidewalks
Association Fee Includes: Maintenance Grounds
Bathroom Info
Halfbaths: 1
Total Baths: 3.00
Fullbaths: 2
Room Bedroom Features: Other
Bedroom Info
Beds: 3
Building Info
Habitable Residence: No
Business Info
Equipment: None
Exterior Features
Fence: Privacy
Patio and Porch: Patio
Exterior Features: Other
Road Surface Type: Asphalt
Pool Private: No
County: Fulton - GA
Acres: 0.05
Pool Desc: None
Fees / Restrictions
Financial
Original Price: $239,900
Owner Financing: No
Garage / Parking
Parking Features: Attached, Garage
Green / Env Info
Green Energy Generation: None
Handicap
Accessibility Features: None
Interior Features
Security Ftr: Smoke Detector(s)
Fireplace Features: Other Room
Levels: Two
Appliances: Dishwasher, Disposal, Electric Oven, Electric Range, Electric Water Heater, Microwave
Laundry Features: In Hall, Upper Level
Interior Features: Bookcases, Entrance Foyer, High Ceilings 9 ft Main, High Ceilings 9 ft Upper, High Speed Internet, Tray Ceiling(s), Walk-In Closet(s)
Flooring: Carpet, Hardwood, Vinyl
Spa Features: None
Lot Info
Lot Size Source: Assessor
Lot Features: Level
Misc
Property Attached: Yes
Home Warranty: No
Open House
Other
Other Structures: None
Property Info
Construction Materials: Brick, Cement Siding, Other
Year Built: 2,005
Property Condition: Resale
Roof: Composition
Property Type: Residential Attached
Style: Townhouse, Traditional
Rental Info
Land Lease: No
Room Info
Kitchen Features: Breakfast Bar, Cabinets Other, Pantry, View to Family Room
Room Master Bathroom Features: Separate Tub/Shower,Soaking Tub
Room Dining Room Features: Separate Dining Room
Special Features
Green Features: None
Special Listing Conditions: None
Special Circumstances: None
Sqft Info
Building Area Total: 1428
Building Area Source: Other
Tax Info
Tax Amount Annual: 3864
Tax Year: 2,022
Tax Parcel Letter: 13-0164-LL-193-9
Unit Info
Utilities / Hvac
Cool System: Ceiling Fan(s), Central Air
Electric: Other
Heating: Central, Electric
Utilities: Cable Available, Electricity Available, Underground Utilities, Water Available
Sewer: Public Sewer
Waterfront / Water
Water Body Name: None
Water Source: Public
Waterfront Features: None
Directions
use GPSListing Provided courtesy of Keller Williams Realty Atl Partners
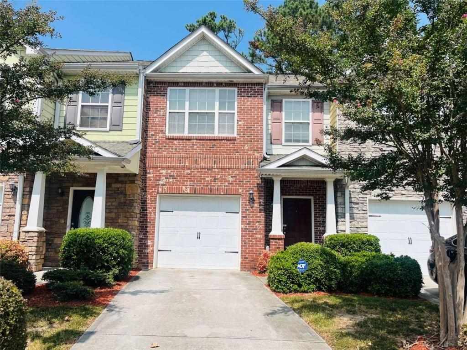
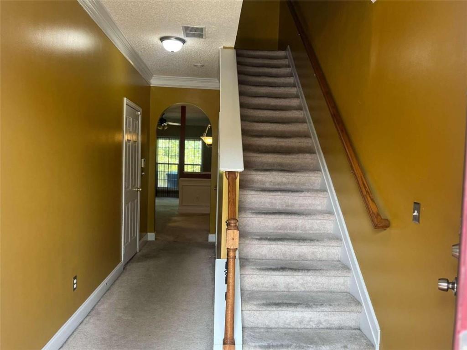
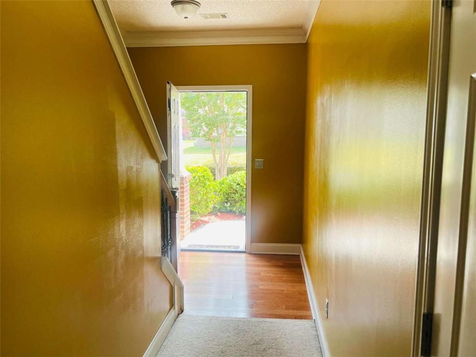
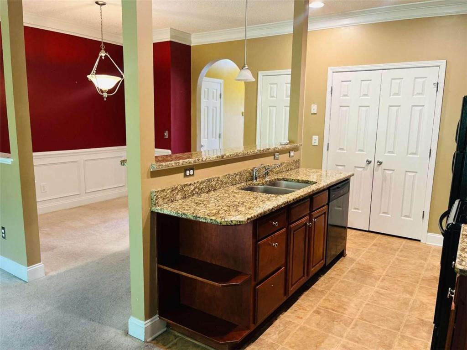
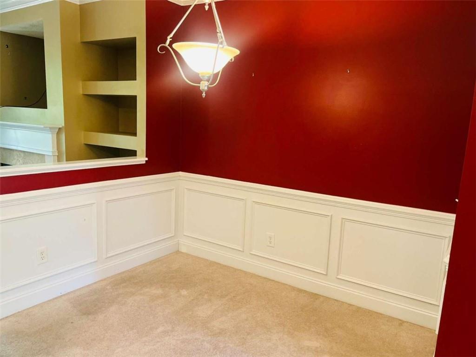
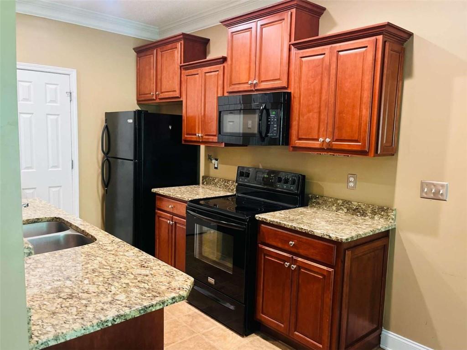
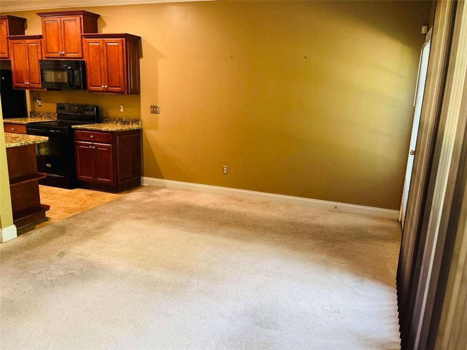
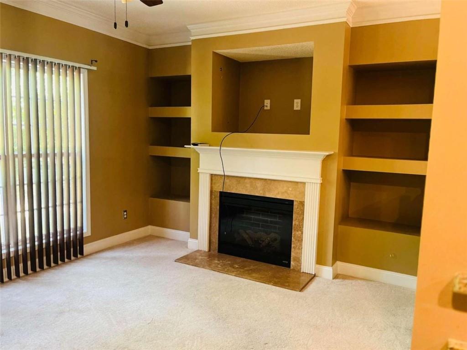
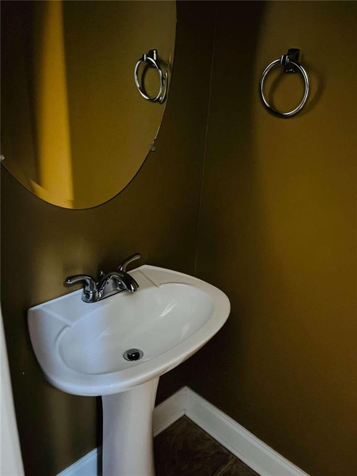
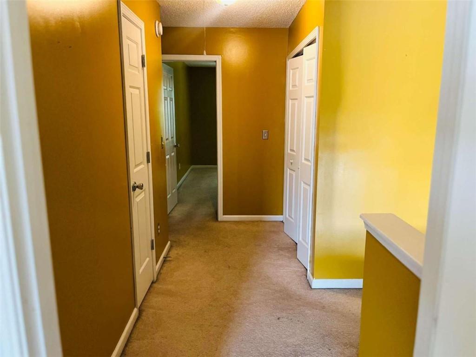
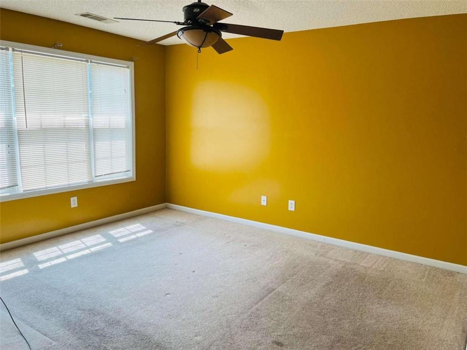
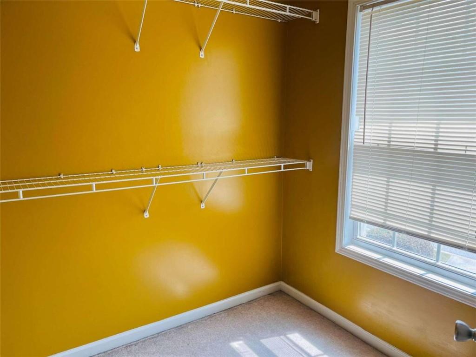
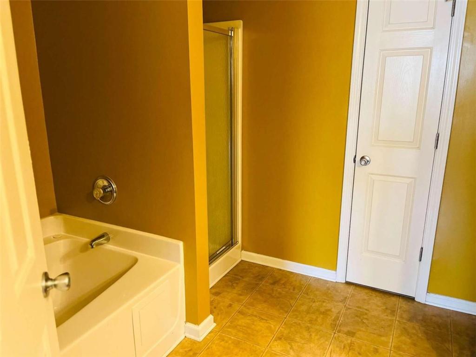
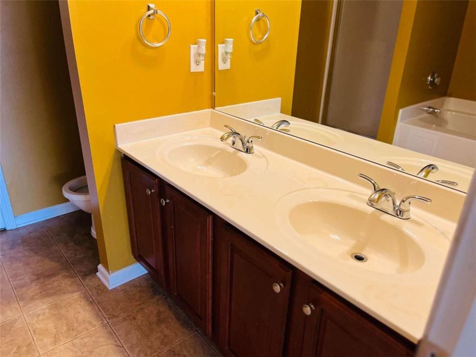
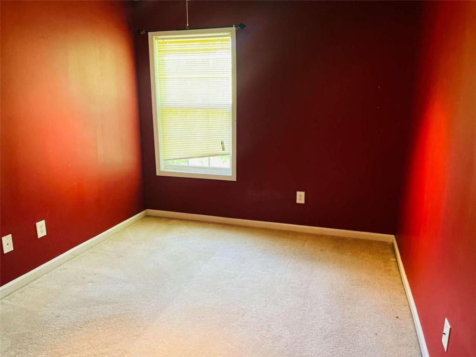
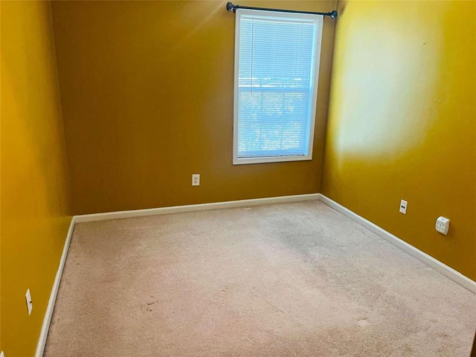
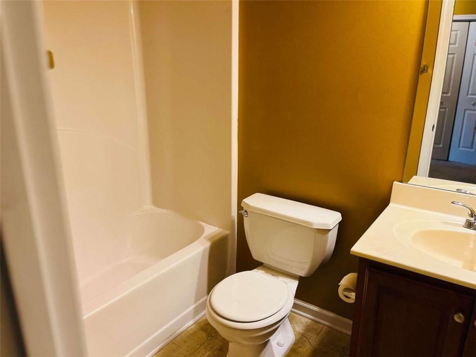
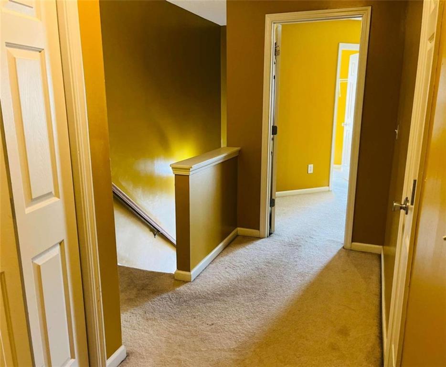
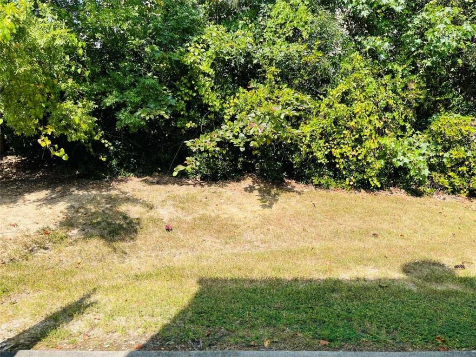
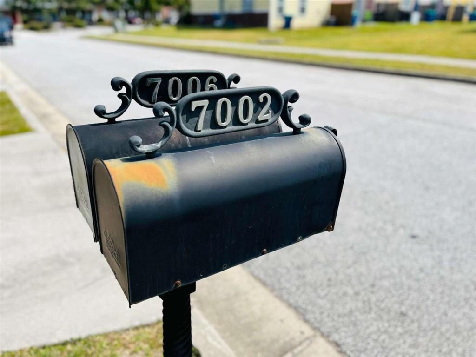
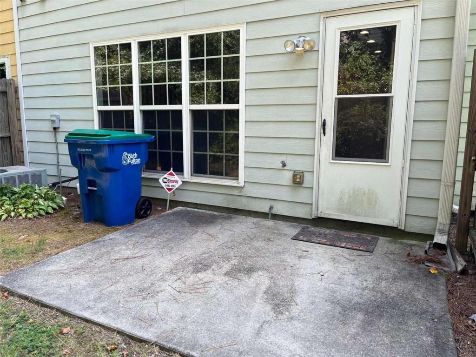
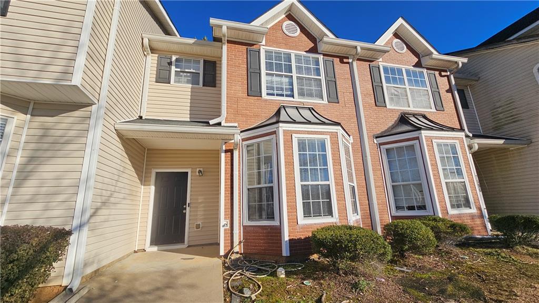
 MLS# 355093420
MLS# 355093420