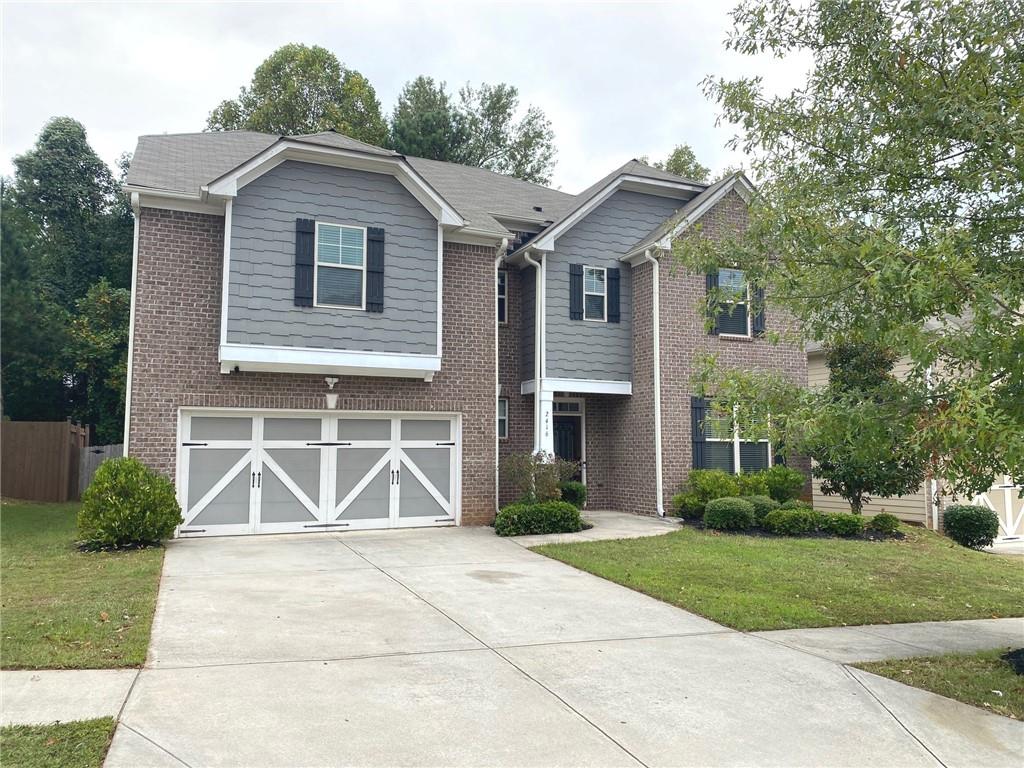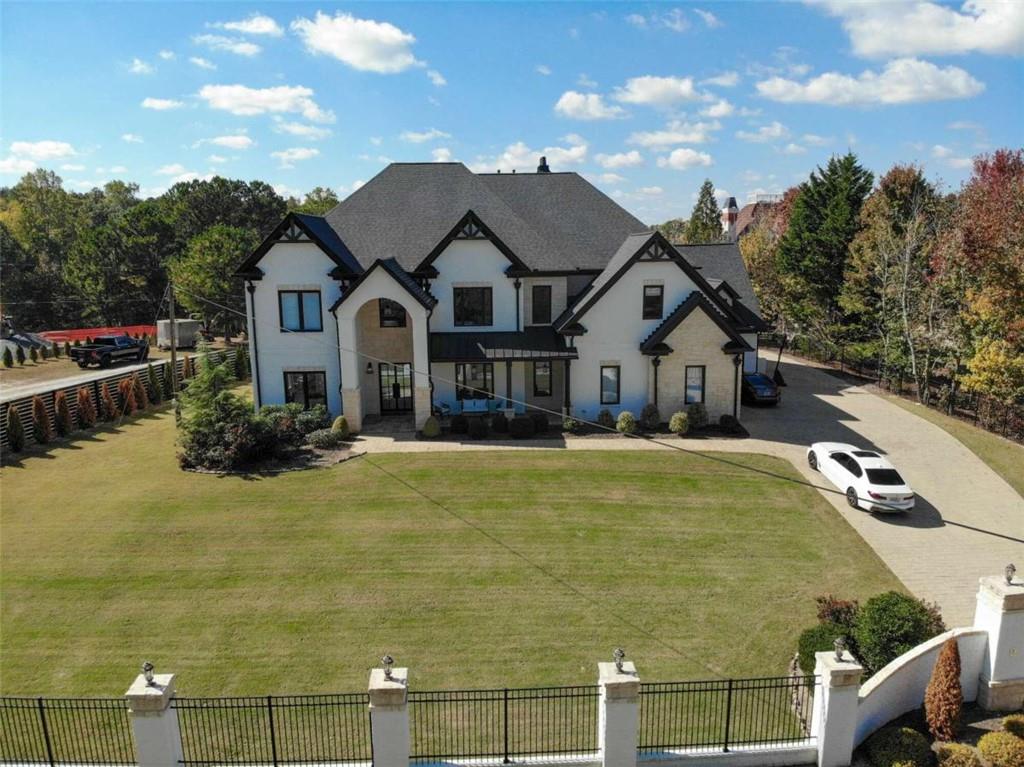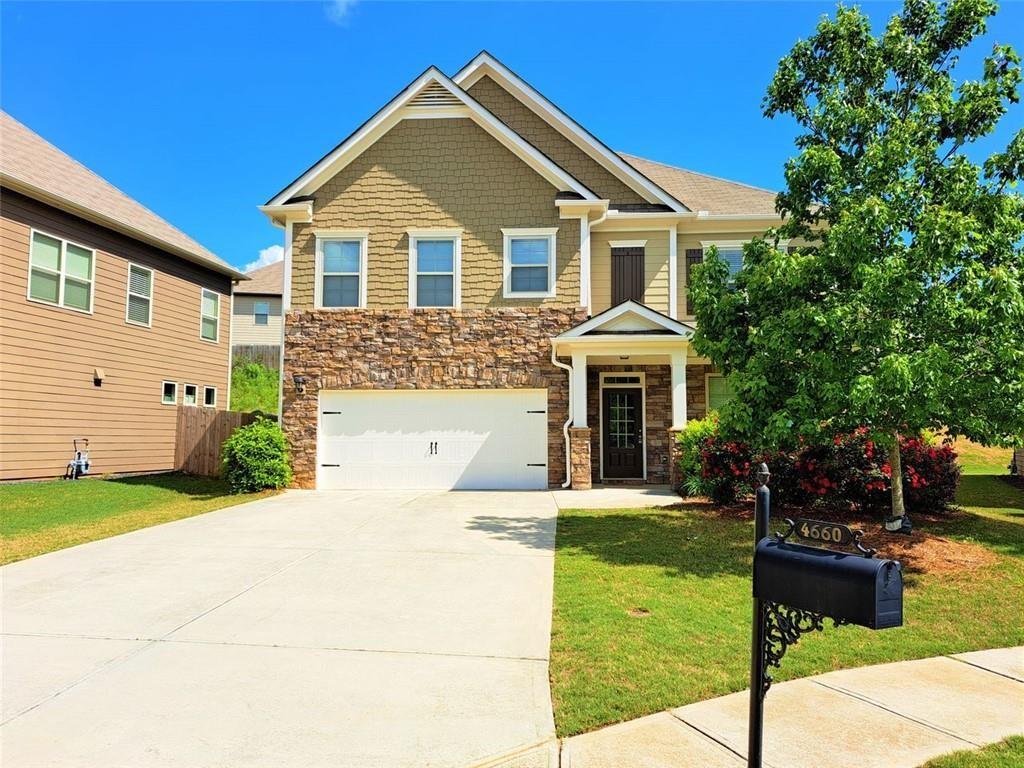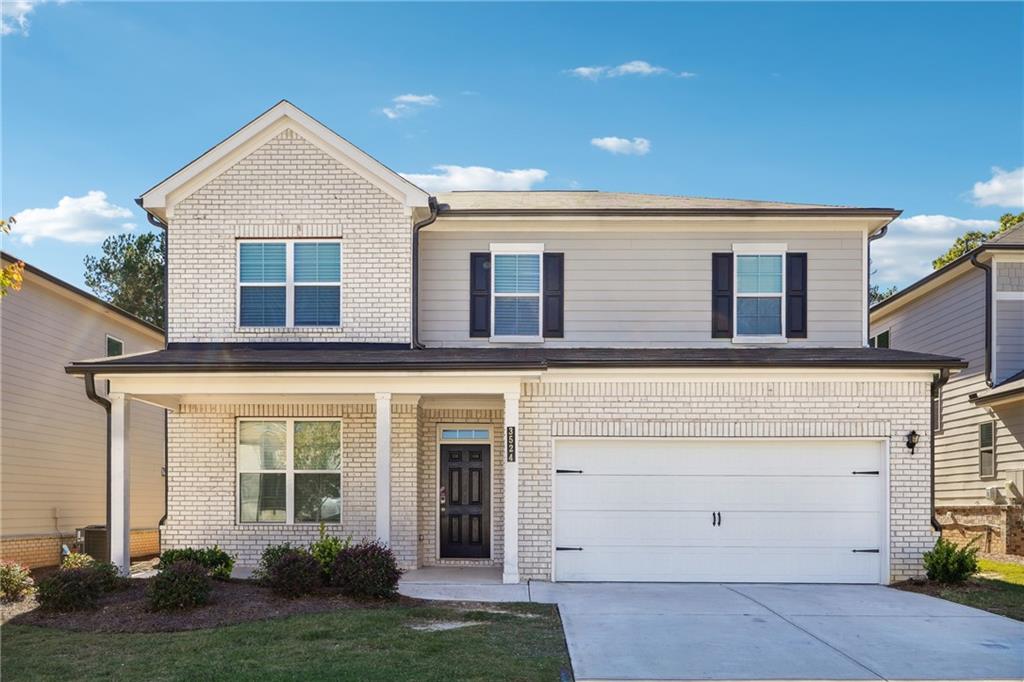Viewing Listing MLS# 411670268
Buford, GA 30519
- 5Beds
- 3Full Baths
- N/AHalf Baths
- N/A SqFt
- 2013Year Built
- 0.18Acres
- MLS# 411670268
- Rental
- Single Family Residence
- Active
- Approx Time on Market1 day
- AreaN/A
- CountyGwinnett - GA
- Subdivision Bogan Meadows
Overview
This beautiful brick two-story home, located on a cul-de-sac in a highly sought-after neighborhood with top-rated Seckinger High School is ready to be your dream home just in time for the holidays! Featuring freshly painted exterior, lush landscaping, and a spacious front porch, the home boasts a welcoming two-story foyer, crown molding, wainscoting, and walk-in closets throughout. The open floor plan includes a formal dining room, an eat-in kitchen with stainless steel appliances, a breakfast bar, and a cozy 2-story family room with a fireplace. A guest bedroom and full bathroom on the main level add convenience, while the expansive primary suite offers vaulted ceilings, large closets, dual vanities, and a soaking tub. Upstairs, you'll find three additional bedrooms and a full bathroom. The private, fenced backyard provides a great space for outdoor activities, and the community amenities include a pool and playground. Located near Bogan Park, Lake Lanier, shopping, dining, and Seckinger High School, this home offers both comfort and convenience for your familys lifestyle.
Association Fees / Info
Hoa: No
Community Features: Homeowners Assoc, Near Schools, Near Shopping, Playground, Pool, Sidewalks, Street Lights
Pets Allowed: No
Bathroom Info
Main Bathroom Level: 1
Total Baths: 3.00
Fullbaths: 3
Room Bedroom Features: Oversized Master
Bedroom Info
Beds: 5
Building Info
Habitable Residence: No
Business Info
Equipment: None
Exterior Features
Fence: Back Yard, Fenced, Privacy, Wood
Patio and Porch: Covered, Front Porch, Patio
Exterior Features: Private Entrance, Private Yard, Rain Gutters
Road Surface Type: Asphalt
Pool Private: No
County: Gwinnett - GA
Acres: 0.18
Pool Desc: None
Fees / Restrictions
Financial
Original Price: $3,000
Owner Financing: No
Garage / Parking
Parking Features: Attached, Driveway, Garage, Garage Door Opener, Garage Faces Front, Kitchen Level, Level Driveway
Green / Env Info
Handicap
Accessibility Features: None
Interior Features
Security Ftr: Smoke Detector(s)
Fireplace Features: Family Room
Levels: Two
Appliances: Dishwasher, Electric Cooktop, Electric Oven, Microwave, Other
Laundry Features: Laundry Room, Main Level
Interior Features: Bookcases, Coffered Ceiling(s), Crown Molding, Double Vanity, Entrance Foyer 2 Story, High Ceilings 9 ft Main, Recessed Lighting, Vaulted Ceiling(s), Walk-In Closet(s)
Flooring: Carpet, Hardwood, Tile
Spa Features: None
Lot Info
Lot Size Source: Public Records
Lot Features: Back Yard, Cul-De-Sac, Front Yard, Landscaped, Level, Private
Lot Size: x
Misc
Property Attached: No
Home Warranty: No
Other
Other Structures: None
Property Info
Construction Materials: Brick Front, Stone, Wood Siding
Year Built: 2,013
Date Available: 2024-11-14T00:00:00
Furnished: Unfu
Roof: Shingle
Property Type: Residential Lease
Style: Craftsman, Traditional
Rental Info
Land Lease: No
Expense Tenant: All Utilities
Lease Term: 12 Months
Room Info
Kitchen Features: Cabinets Stain, Eat-in Kitchen, Kitchen Island, Pantry, Solid Surface Counters, View to Family Room
Room Master Bathroom Features: Double Vanity,Separate Tub/Shower,Soaking Tub
Room Dining Room Features: Separate Dining Room
Sqft Info
Building Area Total: 2564
Building Area Source: Public Records
Tax Info
Tax Parcel Letter: R1004-785
Unit Info
Utilities / Hvac
Cool System: Ceiling Fan(s), Central Air
Heating: Forced Air
Utilities: Cable Available, Electricity Available, Natural Gas Available, Phone Available, Sewer Available, Underground Utilities, Water Available
Waterfront / Water
Water Body Name: None
Waterfront Features: None
Directions
GPS FriendlyListing Provided courtesy of Virtual Properties Realty. Biz

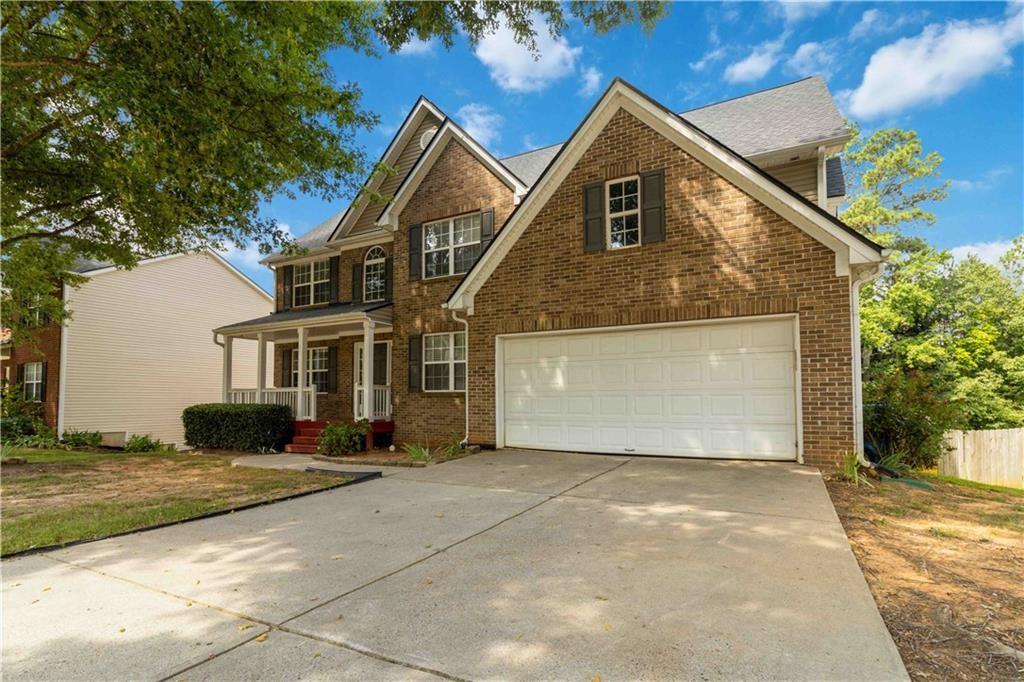
 MLS# 411507596
MLS# 411507596 