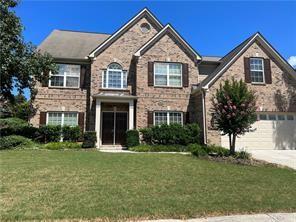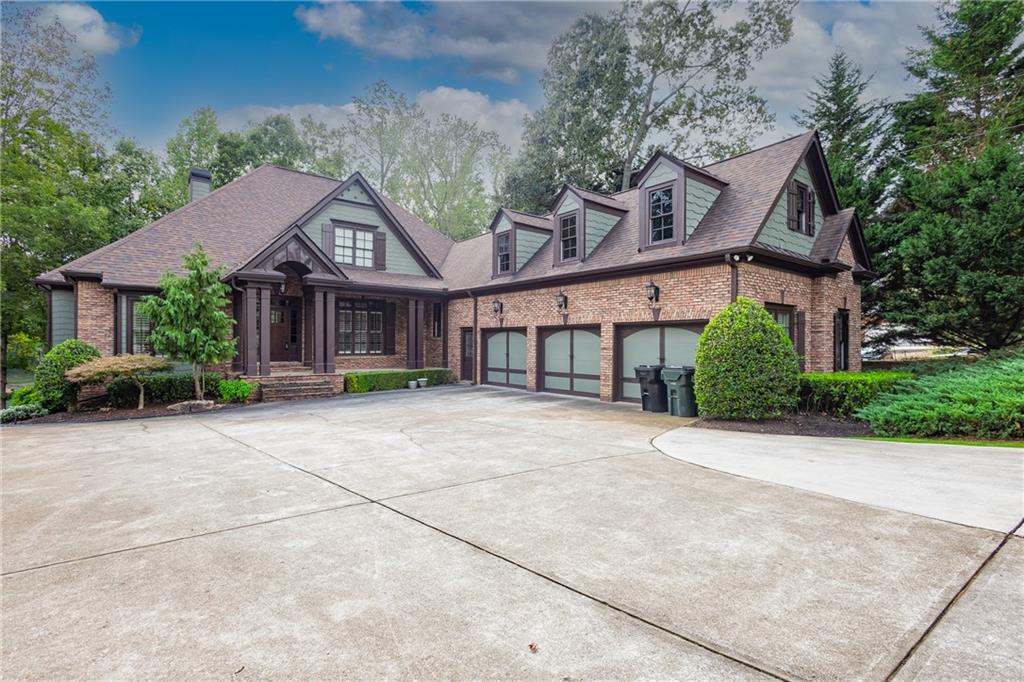Viewing Listing MLS# 411507596
Buford, GA 30519
- 6Beds
- 3Full Baths
- 1Half Baths
- N/A SqFt
- 2003Year Built
- 0.25Acres
- MLS# 411507596
- Rental
- Single Family Residence
- Active
- Approx Time on Market2 days
- AreaN/A
- CountyGwinnett - GA
- Subdivision Marlowe Estates
Overview
Discover your perfect retreat in Marlowe Estates! This inviting rental home offers a spacious floor plan designed for comfort and style. The main level features a formal dining room, a gourmet kitchen, and a generous family room with soaring ceilings and an elegant fireplaceideal for gatherings and entertaining. Neutral tones throughout make it easy to add your own personal touch. Upstairs, four large bedrooms await, including a primary suite with French doors, an ensuite bathroom, and a spacious walk-in closet. The fully finished basement stands out with two additional bedrooms, a full bath, a second living area, and a kitchenperfect for guests or in-laws. Enjoy ample storage and community amenities, including a refreshing swimming pool, tennis courts, and a lively playground. Located in Buford, youll have easy access to shopping, dining, parks, and major highways. Dont miss the opportunity to make this stunning home in Marlowe Estates your own!
Association Fees / Info
Hoa: No
Community Features: Homeowners Assoc, Near Shopping, Street Lights, Swim Team, Tennis Court(s)
Pets Allowed: Call
Bathroom Info
Halfbaths: 1
Total Baths: 4.00
Fullbaths: 3
Room Bedroom Features: Double Master Bedroom
Bedroom Info
Beds: 6
Building Info
Habitable Residence: No
Business Info
Equipment: Satellite Dish
Exterior Features
Fence: Back Yard
Patio and Porch: Deck
Exterior Features: Garden, Private Yard
Road Surface Type: Paved
Pool Private: No
County: Gwinnett - GA
Acres: 0.25
Pool Desc: None
Fees / Restrictions
Financial
Original Price: $2,700
Owner Financing: No
Garage / Parking
Parking Features: Attached, Driveway, Garage, Kitchen Level, Level Driveway
Green / Env Info
Handicap
Accessibility Features: None
Interior Features
Security Ftr: Carbon Monoxide Detector(s), Smoke Detector(s)
Fireplace Features: Factory Built, Family Room, Gas Starter
Levels: Three Or More
Appliances: Dishwasher, Dryer
Laundry Features: Laundry Room
Interior Features: Double Vanity, Entrance Foyer, Walk-In Closet(s)
Flooring: Sustainable
Spa Features: None
Lot Info
Lot Size Source: Public Records
Lot Features: Back Yard
Lot Size: x 80
Misc
Property Attached: No
Home Warranty: No
Other
Other Structures: None
Property Info
Construction Materials: Brick Front, Vinyl Siding
Year Built: 2,003
Date Available: 2024-11-15T00:00:00
Furnished: Unfu
Roof: Composition
Property Type: Residential Lease
Style: Colonial
Rental Info
Land Lease: No
Expense Tenant: All Utilities
Lease Term: 12 Months
Room Info
Kitchen Features: Cabinets Stain, Pantry, View to Family Room
Room Master Bathroom Features: Double Vanity,Separate Tub/Shower,Soaking Tub
Room Dining Room Features: Separate Dining Room
Sqft Info
Building Area Total: 3365
Building Area Source: Public Records
Tax Info
Tax Parcel Letter: R3001A-203
Unit Info
Utilities / Hvac
Cool System: Attic Fan, Ceiling Fan(s), Central Air
Heating: Forced Air, Natural Gas
Utilities: Cable Available, Electricity Available, Natural Gas Available, Phone Available, Sewer Available, Underground Utilities, Water Available
Waterfront / Water
Water Body Name: None
Waterfront Features: None
Directions
Please use GPS. I-85N to Exit 118 Gravel Springs Rd., Turn Right onto GA-324 E/Gavel Springs Rd., Turn Right onto GA-124 S, Turn Left onto Johns Pl. Ct. NE, Turn Right onto Pierce Way, home is on the Right.Listing Provided courtesy of Keller Williams Realty Chattahoochee North, Llc
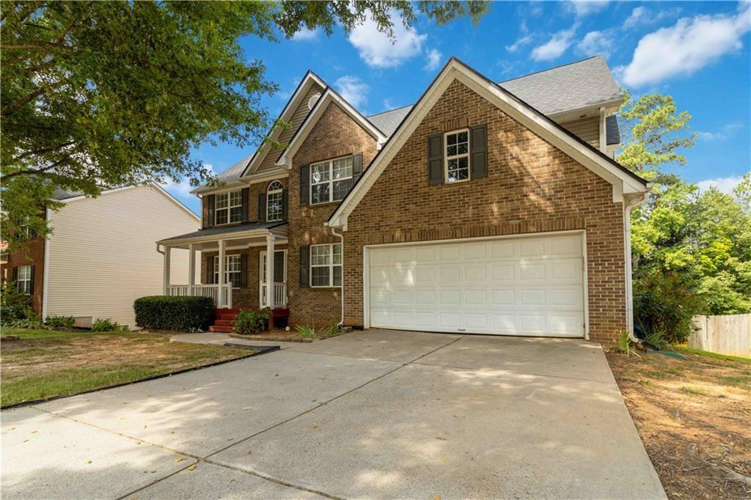
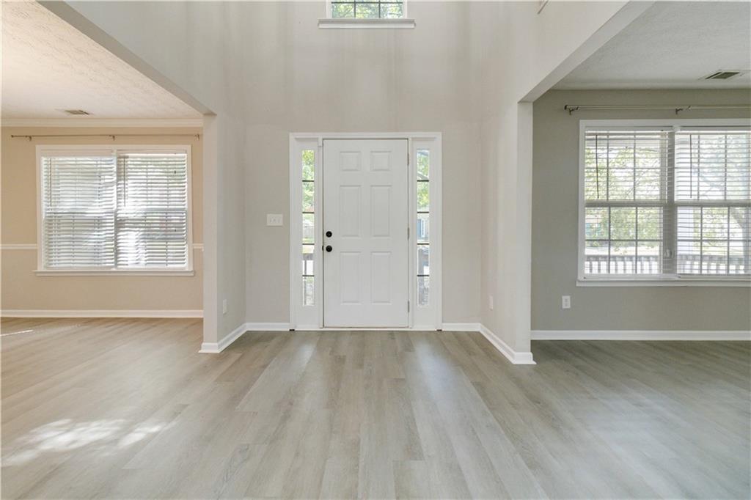
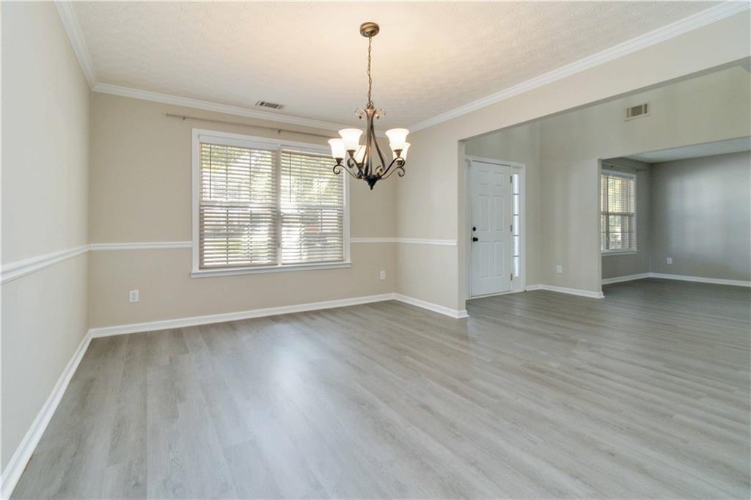
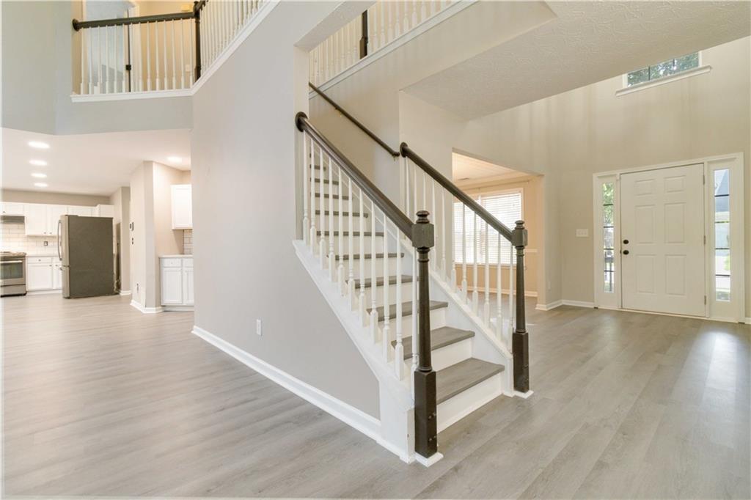
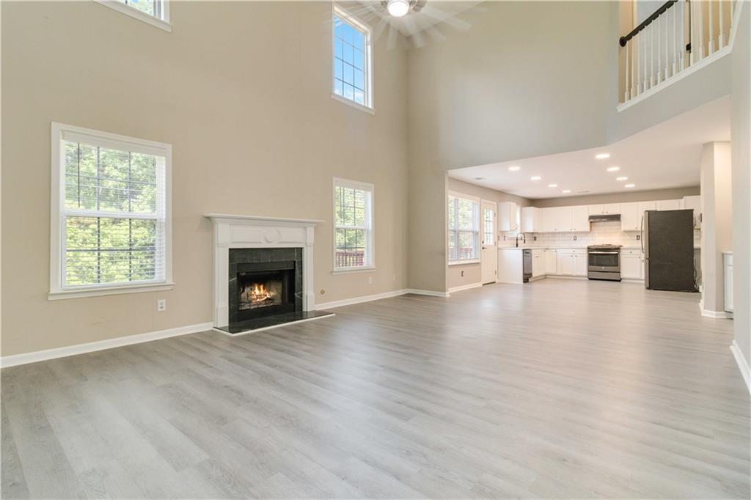
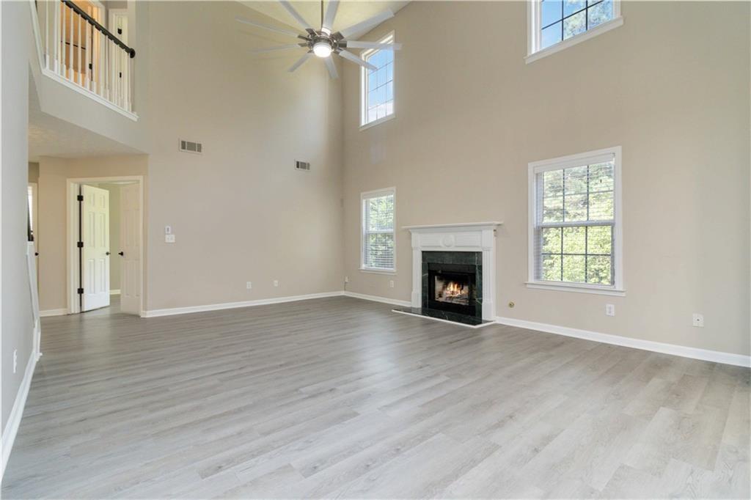
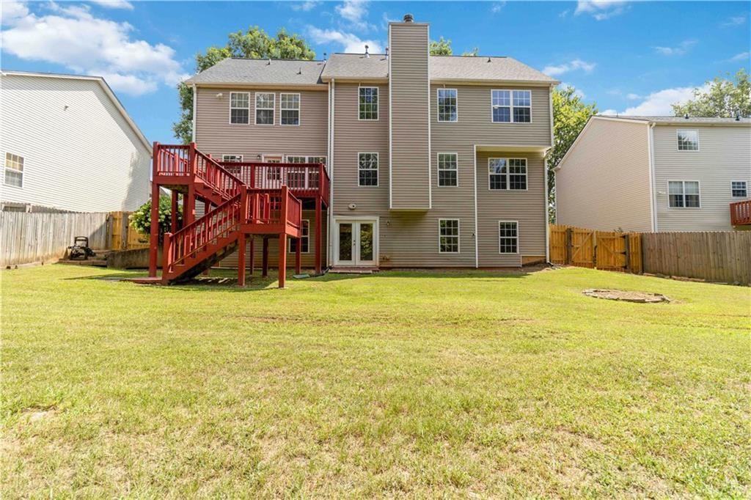
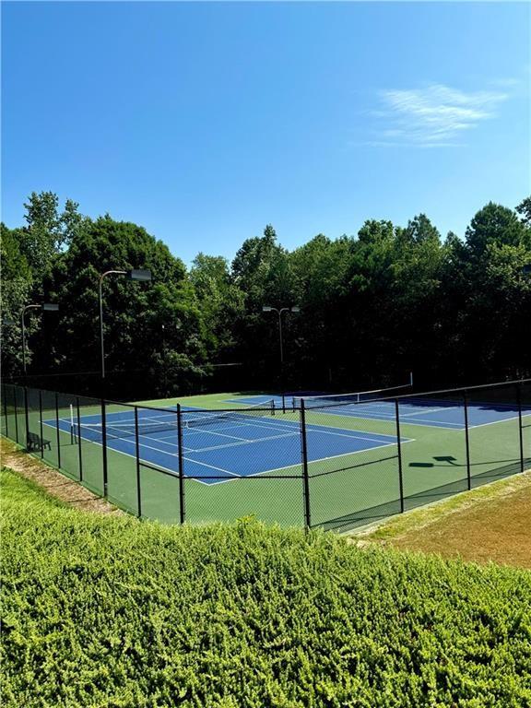
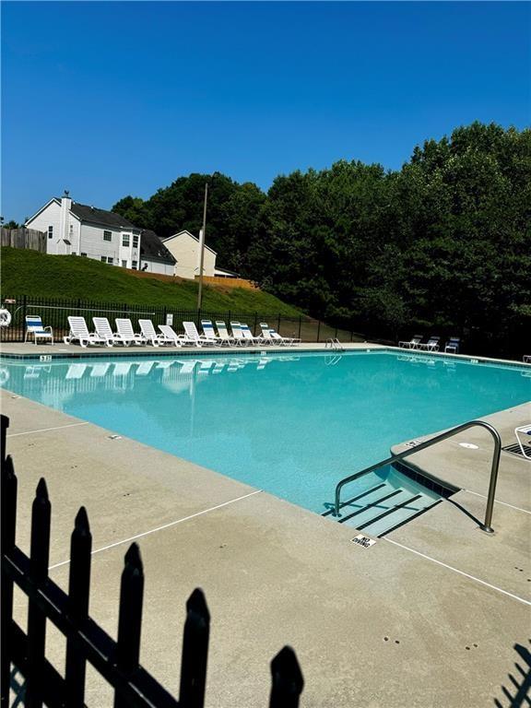
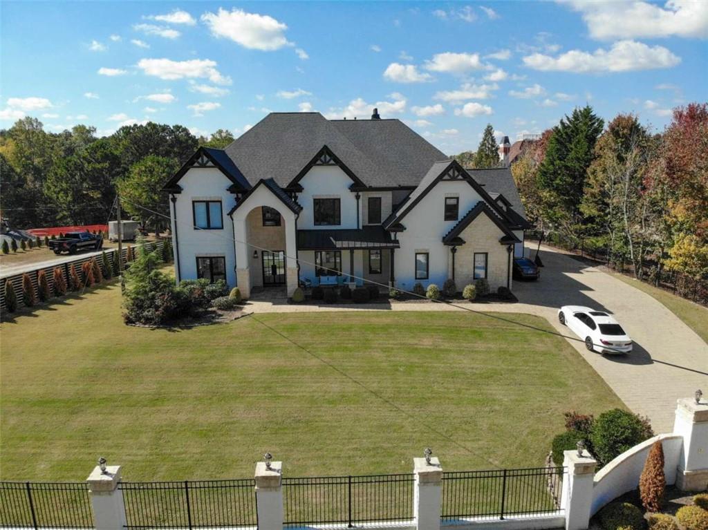
 MLS# 410597226
MLS# 410597226 