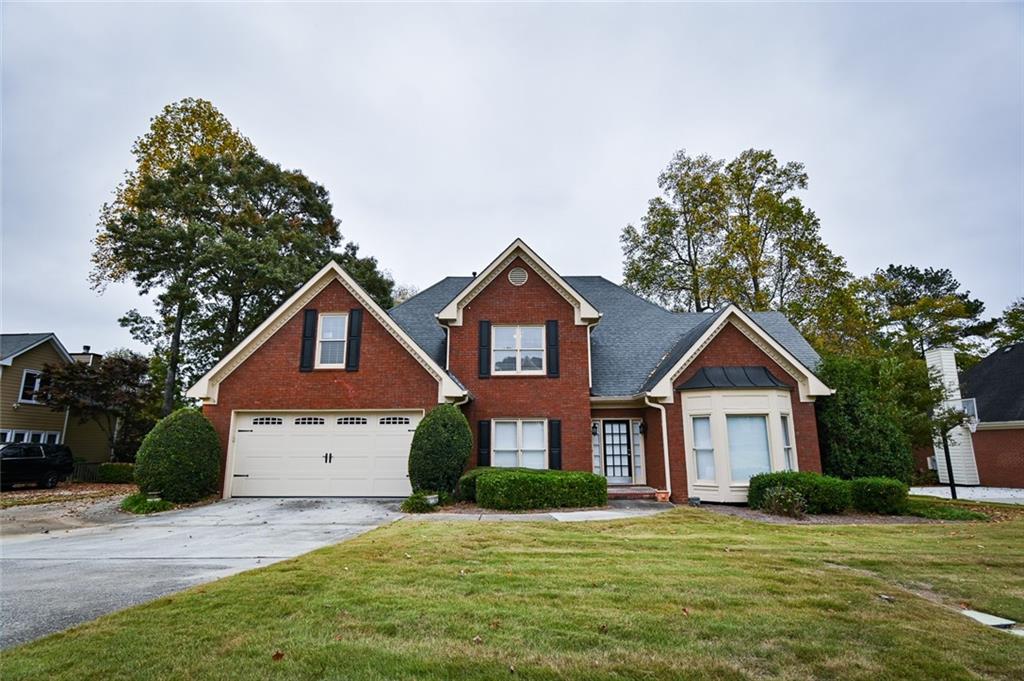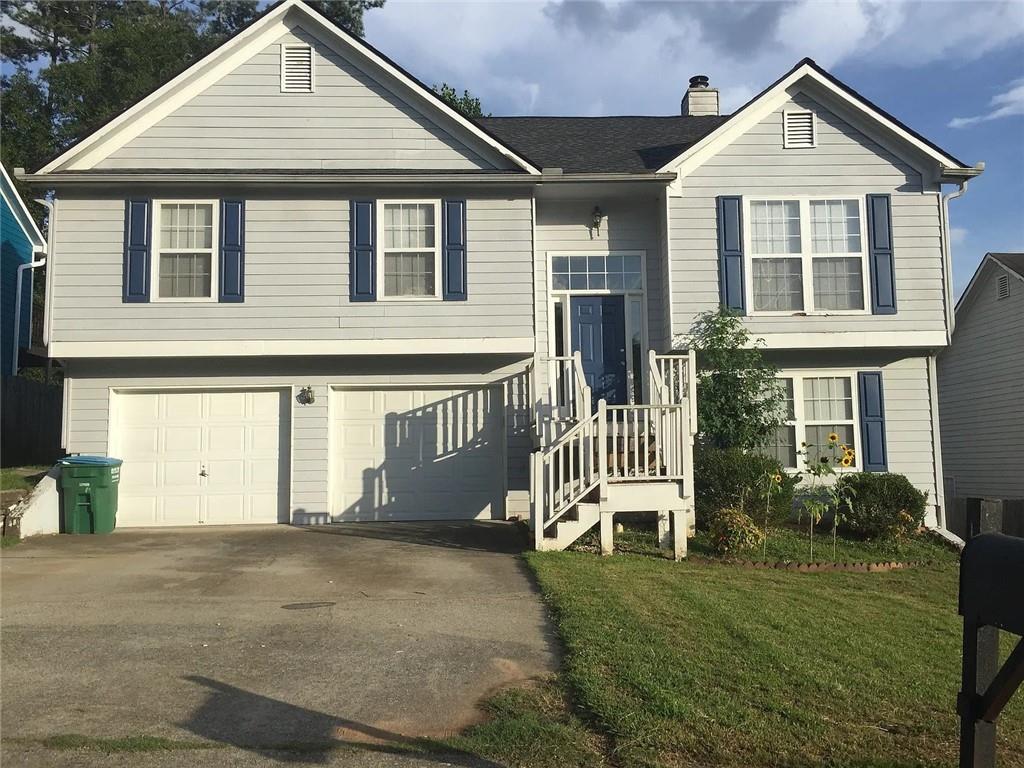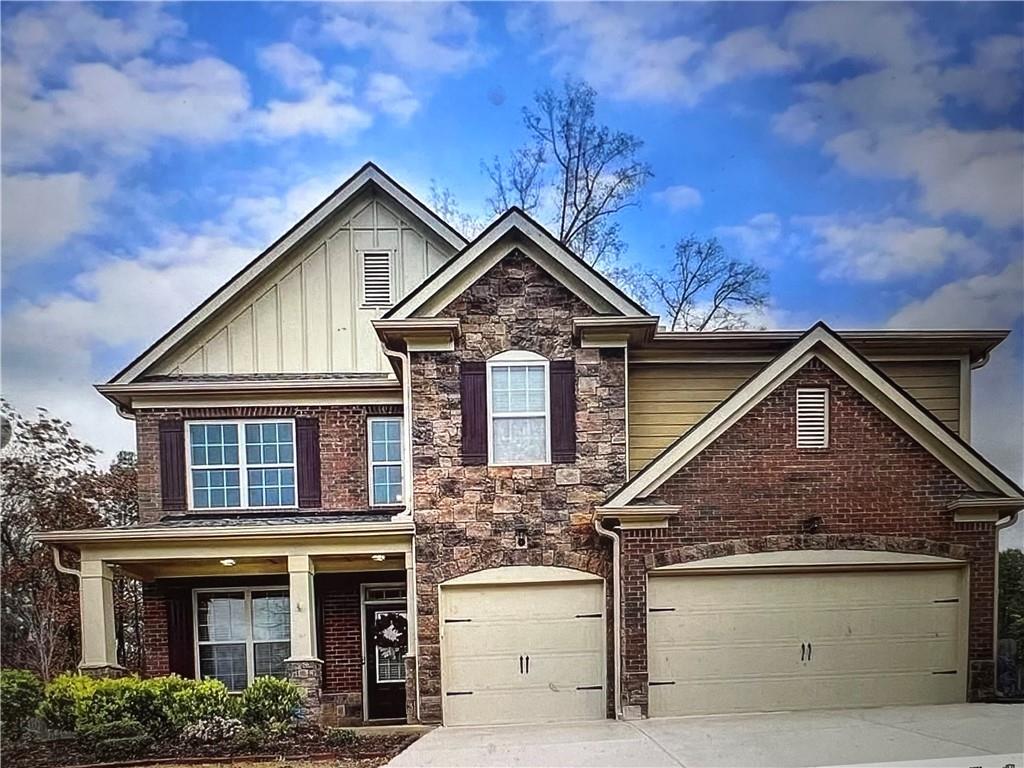Viewing Listing MLS# 411446307
Lilburn, GA 30047
- 5Beds
- 2Full Baths
- 1Half Baths
- N/A SqFt
- 2000Year Built
- 0.23Acres
- MLS# 411446307
- Rental
- Single Family Residence
- Active
- Approx Time on Market1 day
- AreaN/A
- CountyGwinnett - GA
- Subdivision Killian Woods
Overview
Beautifully updated 5 bed/2.5 bath Home for Rent in the Brookwood School District! Huge spacious floor plan with over 3000SF of living space! All hardwood floors on main level. Separate formal Living and Dining rooms. Large Kitchen with Granite countertops, breakfast bar, a separate eating area, and pantry. Kitchen also includes a separate built-in desk area and opens to a big Family room with Fireplace. Luxuirous Master suite with double trey ceilings, and an ensuite to include Double vanities, a separate Shower & Soaking tub, and an oversized walk-in closet. Four Large additional bedrooms upstairs with ample closet space. Private, wooded backyard. Great, convenient location! Excellent school district. Hurry, won't last long!! No Pets. Minimum credit score 650. Income 3x rent amount.
Association Fees / Info
Hoa: No
Community Features: Homeowners Assoc, Sidewalks, Street Lights
Pets Allowed: No
Bathroom Info
Halfbaths: 1
Total Baths: 3.00
Fullbaths: 2
Room Bedroom Features: Oversized Master
Bedroom Info
Beds: 5
Building Info
Habitable Residence: No
Business Info
Equipment: None
Exterior Features
Fence: None
Patio and Porch: Deck
Exterior Features: Private Entrance, Rain Gutters
Road Surface Type: Asphalt, Paved
Pool Private: No
County: Gwinnett - GA
Acres: 0.23
Pool Desc: None
Fees / Restrictions
Financial
Original Price: $2,500
Owner Financing: No
Garage / Parking
Parking Features: Attached, Driveway, Garage, Garage Faces Front, Level Driveway
Green / Env Info
Handicap
Accessibility Features: None
Interior Features
Security Ftr: Open Access, Smoke Detector(s)
Fireplace Features: Factory Built, Family Room, Gas Starter
Levels: Two
Appliances: Dishwasher, Disposal, Electric Cooktop, Gas Oven, Gas Water Heater, Refrigerator
Laundry Features: In Hall, Laundry Room, Upper Level
Interior Features: Disappearing Attic Stairs, Double Vanity, Entrance Foyer 2 Story, High Ceilings 9 ft Main, Tray Ceiling(s), Walk-In Closet(s)
Flooring: Carpet, Hardwood, Tile
Spa Features: None
Lot Info
Lot Size Source: Assessor
Lot Features: Cul-De-Sac, Front Yard, Level, Wooded
Misc
Property Attached: No
Home Warranty: No
Other
Other Structures: None
Property Info
Construction Materials: Brick, Brick Front, Cement Siding
Year Built: 2,000
Date Available: 2024-11-13T00:00:00
Furnished: Unfu
Roof: Composition, Shingle
Property Type: Residential Lease
Style: Traditional
Rental Info
Land Lease: No
Expense Tenant: Cable TV, Electricity, Gas, Grounds Care, Pest Control, Security, Telephone, Water
Lease Term: 12 Months
Room Info
Kitchen Features: Breakfast Bar, Cabinets Stain, Eat-in Kitchen, Pantry, Solid Surface Counters, View to Family Room
Room Master Bathroom Features: Double Vanity,Separate Tub/Shower,Soaking Tub,Vaul
Room Dining Room Features: Seats 12+,Separate Dining Room
Sqft Info
Building Area Total: 3036
Building Area Source: Appraiser
Tax Info
Tax Parcel Letter: R6083-389
Unit Info
Utilities / Hvac
Cool System: Ceiling Fan(s), Central Air, Electric, Zoned
Heating: Forced Air, Natural Gas
Utilities: Cable Available, Electricity Available, Natural Gas Available, Phone Available, Sewer Available, Water Available
Waterfront / Water
Water Body Name: None
Waterfront Features: None
Directions
Please use GPS.Listing Provided courtesy of Virtual Properties Realty.com
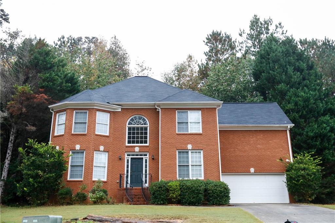
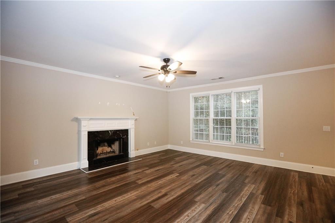
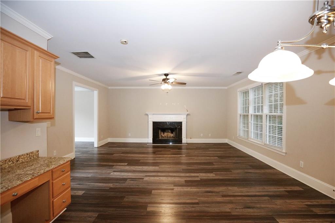
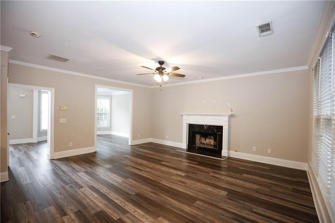
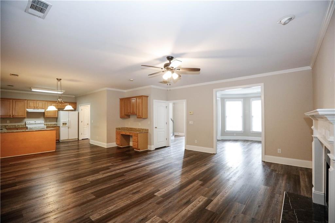
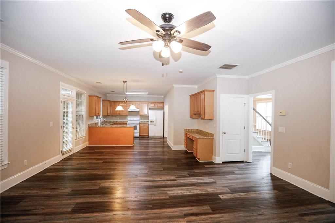
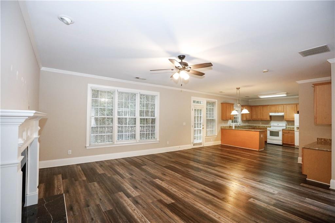
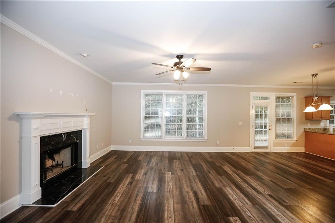
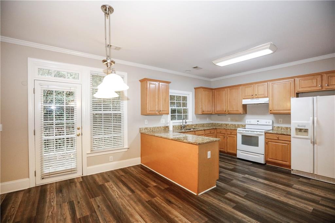
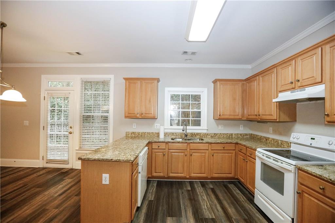
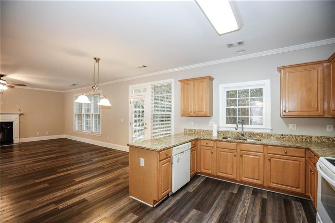
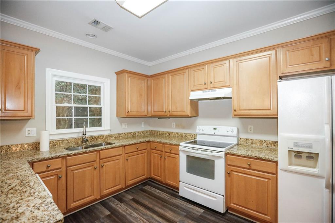
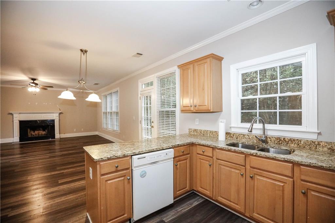
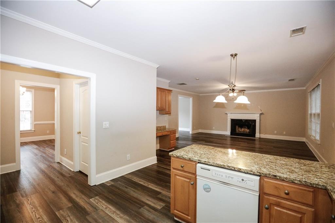
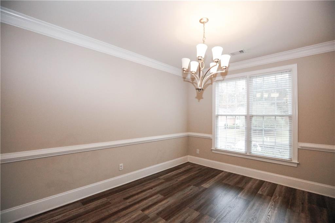
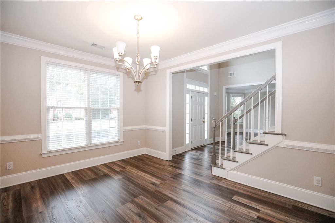
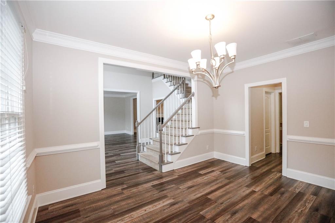
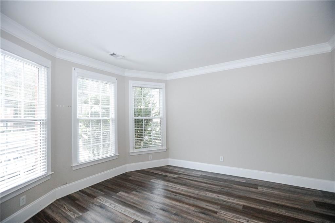
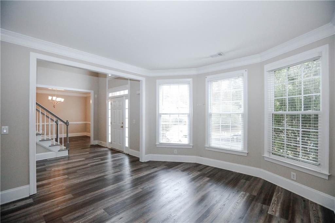
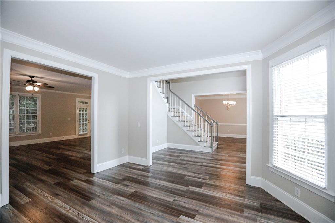
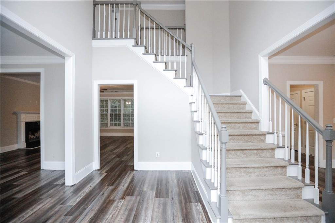
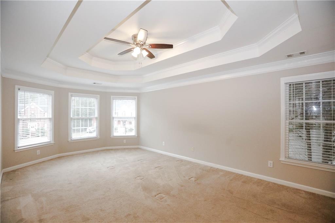
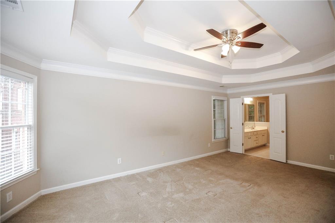
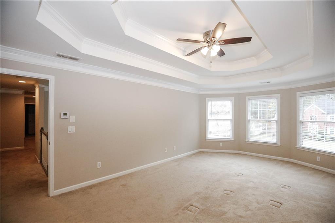
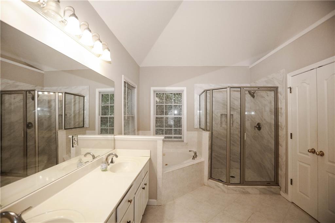
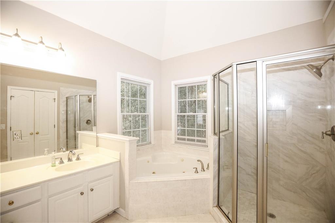
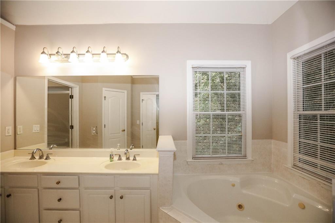
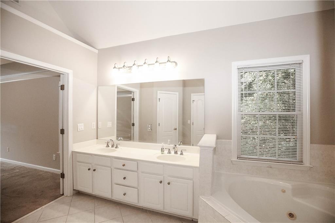
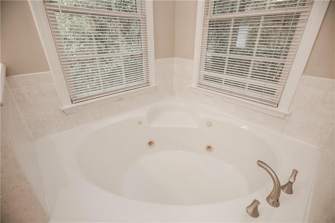
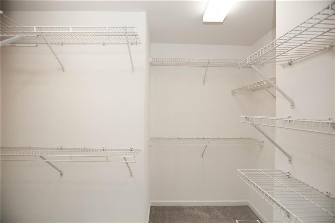
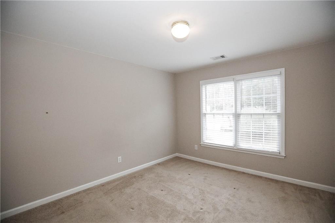
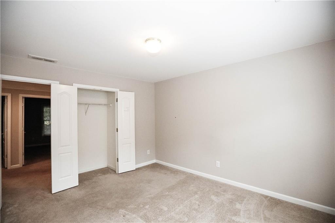
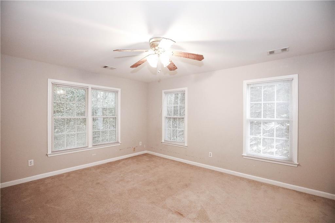
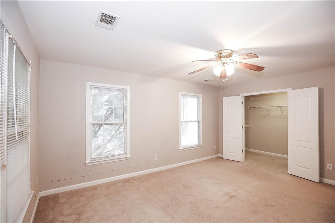
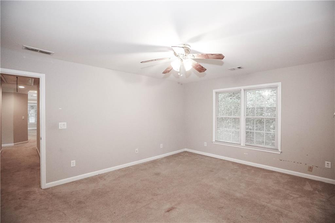
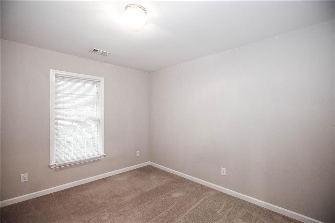
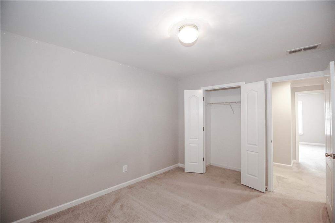
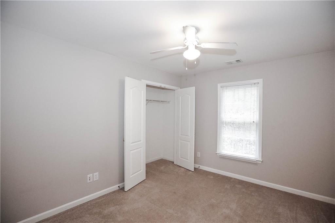
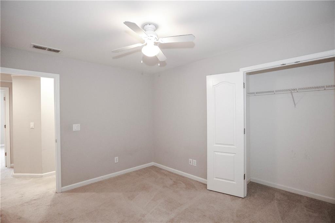
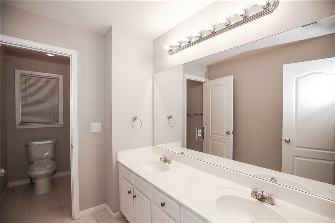
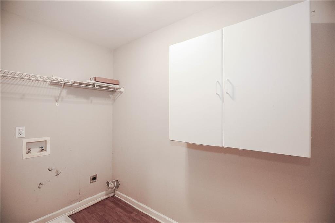
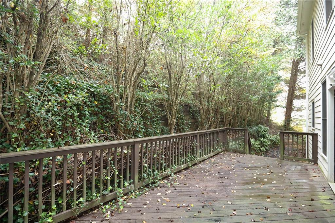
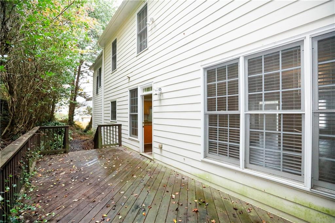
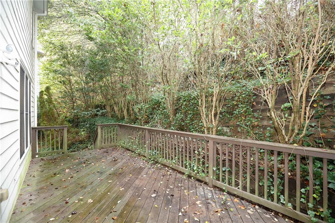

 MLS# 411577799
MLS# 411577799 