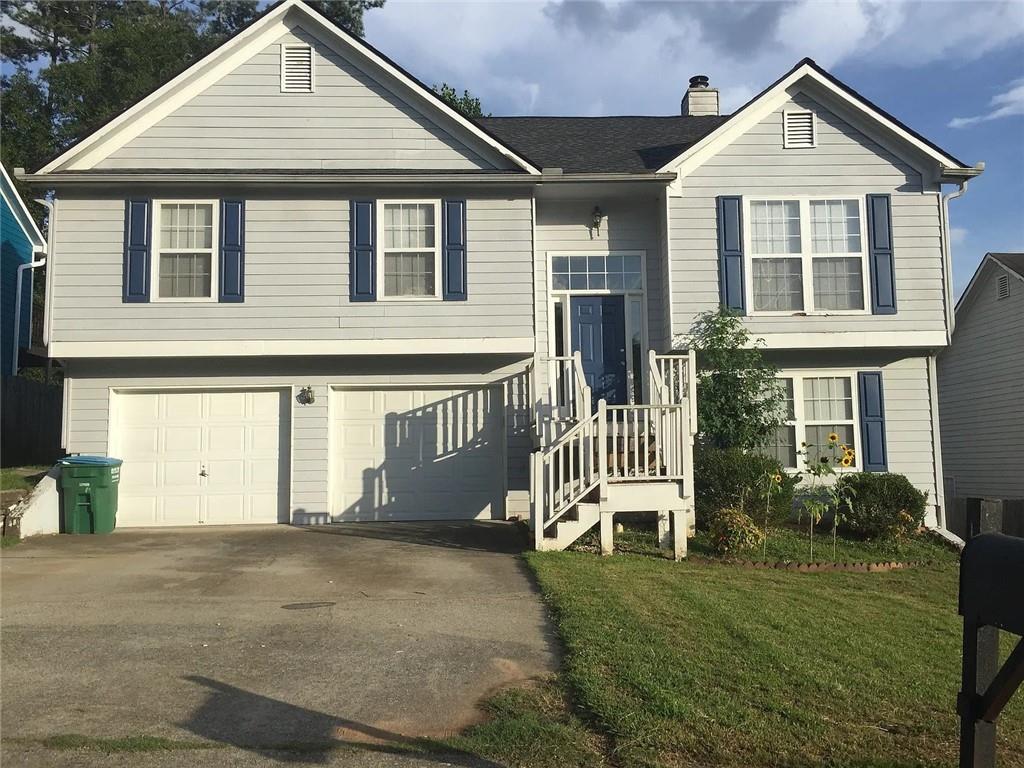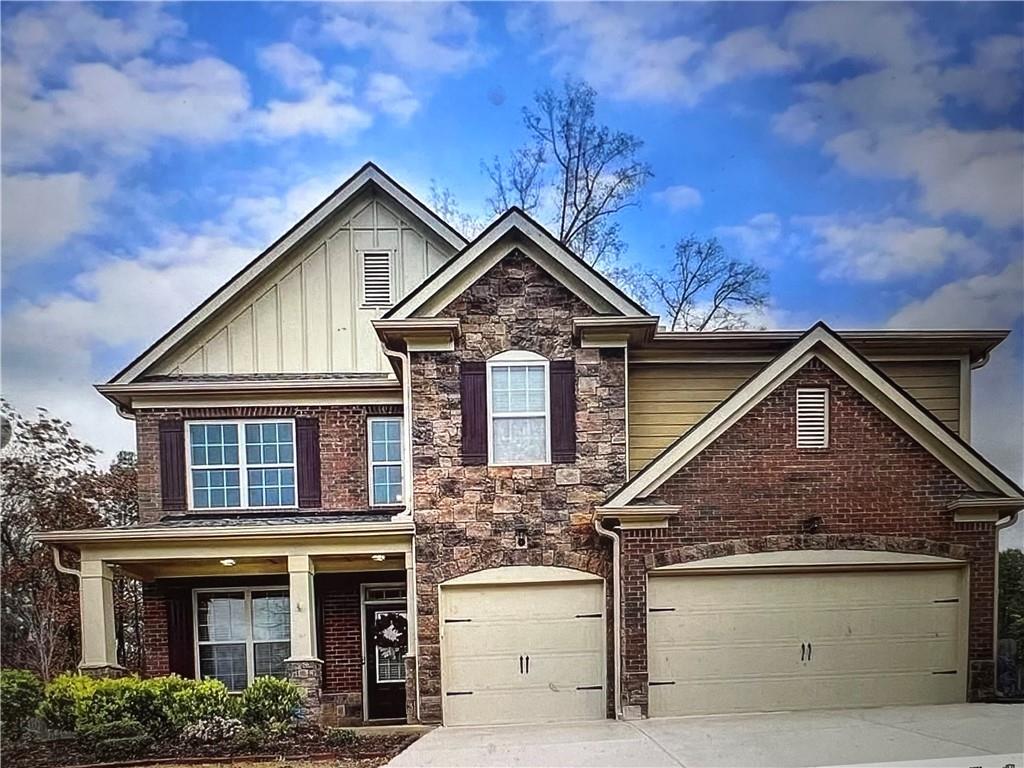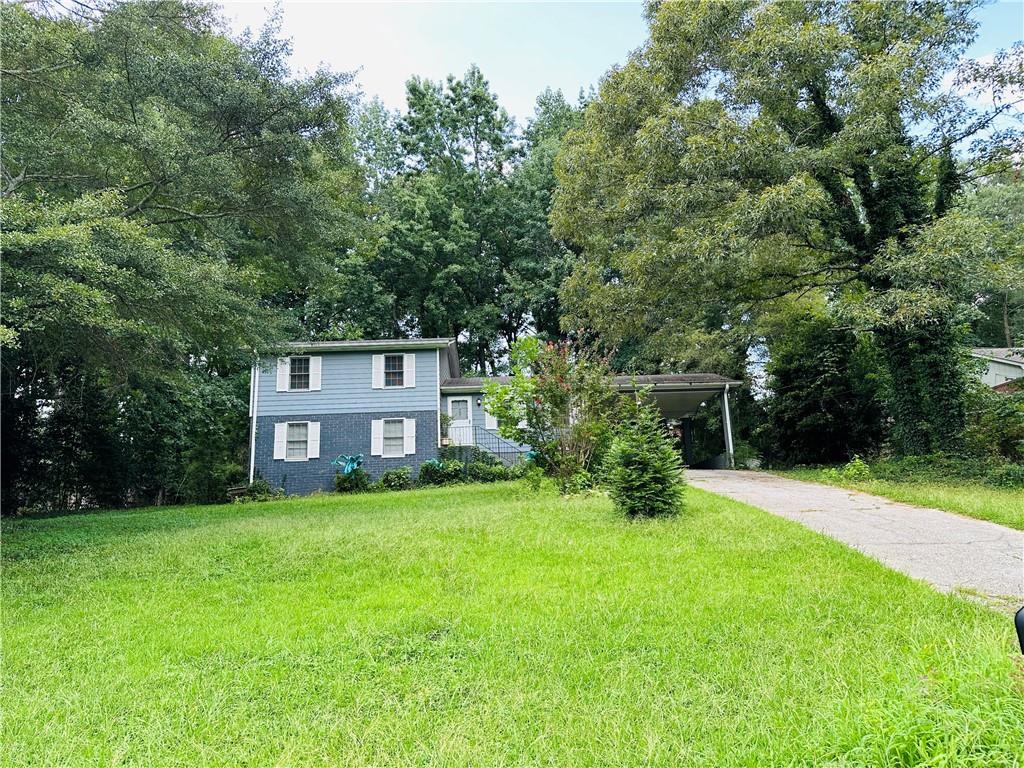Viewing Listing MLS# 405304129
Lilburn, GA 30047
- 5Beds
- 3Full Baths
- N/AHalf Baths
- N/A SqFt
- 2003Year Built
- 0.59Acres
- MLS# 405304129
- Rental
- Single Family Residence
- Active
- Approx Time on Market1 month, 23 days
- AreaN/A
- CountyGwinnett - GA
- Subdivision non
Overview
THIS 5BR/3 FULL BATHROOMS WITH NE BEDROOM AND ONE FULLBATH IS EXCELLENT FOR ANY ELDERLY PERSON OR A GUEST ON THE MAIN FLOOR WITH MORE ENTERTAINMENT FOR GUEST WITH CLOSED PATIO TO HAVE PARTIES , WITH A WARM FAMILY ROOM WITH A FIRE PLACE , OUTDOOR THERE IS PLENTY OF SPACE FOR CHILDERENS TO RUN AROUD AND PLAY AND ALSO FRONT OF THE HOUSE ITS ALL FENCED
Association Fees / Info
Hoa: No
Community Features: None
Pets Allowed: No
Bathroom Info
Main Bathroom Level: 1
Total Baths: 3.00
Fullbaths: 3
Room Bedroom Features: Other
Bedroom Info
Beds: 5
Building Info
Habitable Residence: No
Business Info
Equipment: None
Exterior Features
Fence: Back Yard, Fenced
Patio and Porch: Covered
Exterior Features: None
Road Surface Type: Concrete
Pool Private: No
County: Gwinnett - GA
Acres: 0.59
Pool Desc: None
Fees / Restrictions
Financial
Original Price: $2,950
Owner Financing: No
Garage / Parking
Parking Features: Driveway, Garage
Green / Env Info
Green Building Ver Type: ENERGY STAR Certified Homes
Handicap
Accessibility Features: None
Interior Features
Security Ftr: Fire Alarm, Smoke Detector(s)
Fireplace Features: Gas Starter
Levels: Two
Appliances: Dishwasher, Disposal
Laundry Features: Upper Level
Interior Features: Entrance Foyer
Flooring: Carpet, Ceramic Tile
Spa Features: None
Lot Info
Lot Size Source: Public Records
Lot Features: Back Yard
Lot Size: x 110
Misc
Property Attached: No
Home Warranty: No
Other
Other Structures: None
Property Info
Construction Materials: Concrete, Frame
Year Built: 2,003
Date Available: 2024-09-18T00:00:00
Furnished: Unfu
Roof: Asbestos Shingle
Property Type: Residential Lease
Style: A-Frame
Rental Info
Land Lease: No
Expense Tenant: All Utilities
Lease Term: 12 Months
Room Info
Kitchen Features: Breakfast Bar, Cabinets White, Eat-in Kitchen, Pantry
Room Master Bathroom Features: Double Vanity,Separate Tub/Shower,Soaking Tub
Room Dining Room Features: Dining L
Sqft Info
Building Area Total: 2316
Building Area Source: Public Records
Tax Info
Tax Parcel Letter: R6113-211
Unit Info
Utilities / Hvac
Cool System: Central Air
Heating: Central
Utilities: Phone Available, Sewer Available, Underground Utilities, Water Available
Waterfront / Water
Water Body Name: None
Waterfront Features: None
Directions
USE GPSListing Provided courtesy of Sunrise Realty & Investment, Inc.

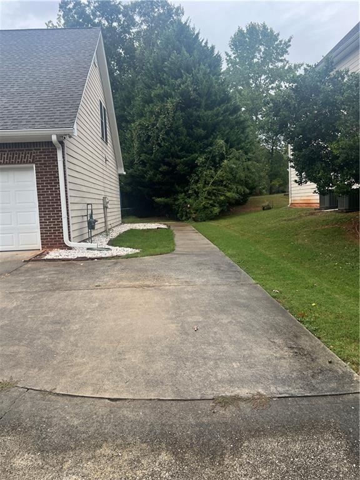
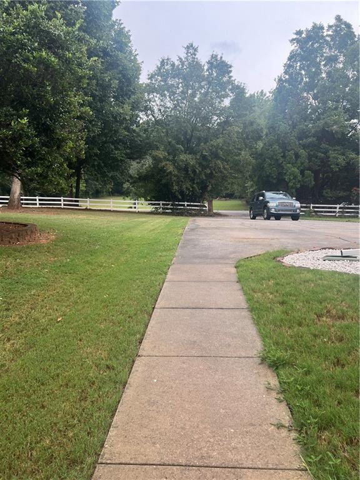
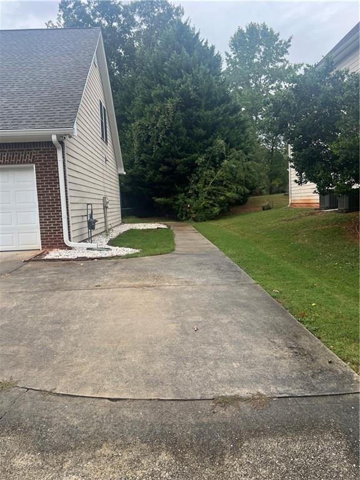
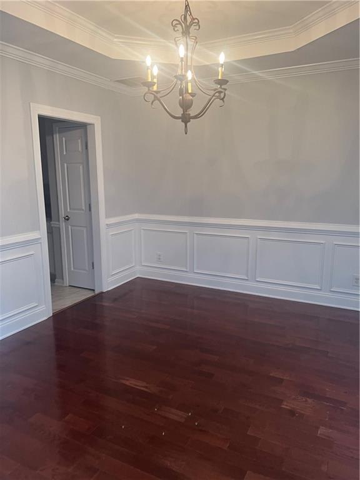
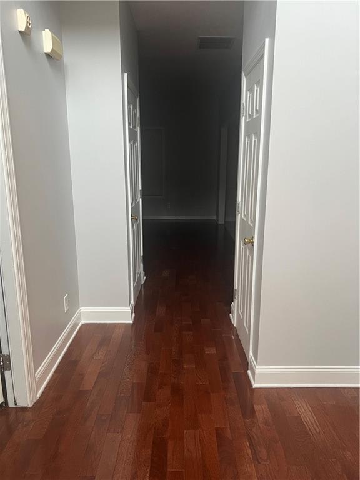
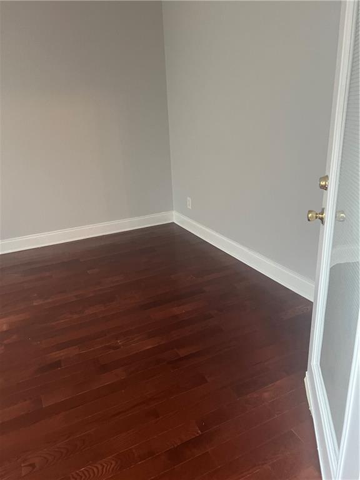
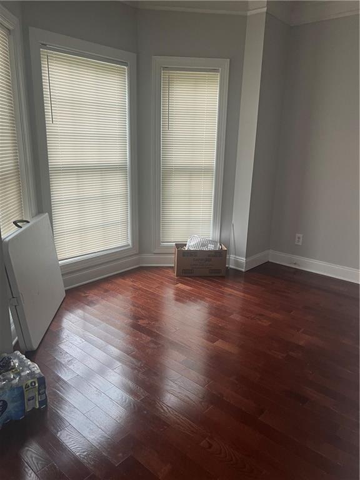
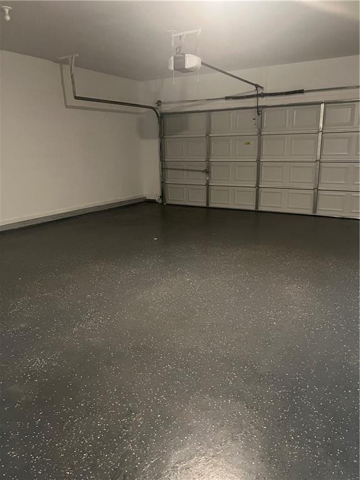
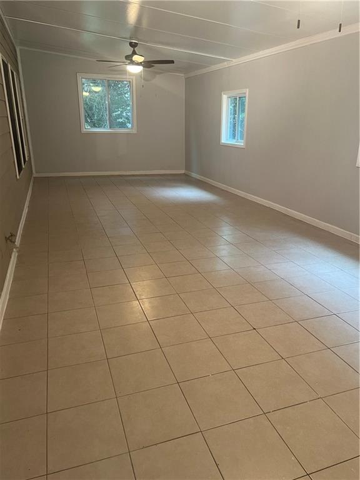
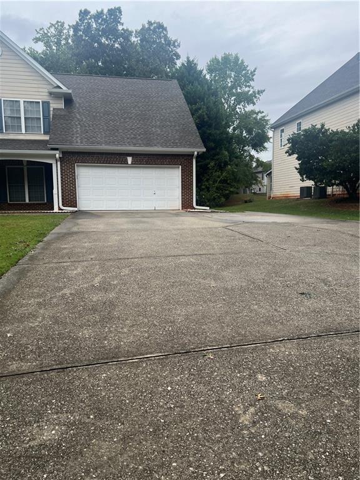
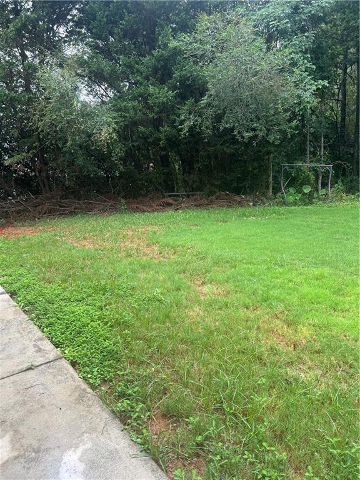
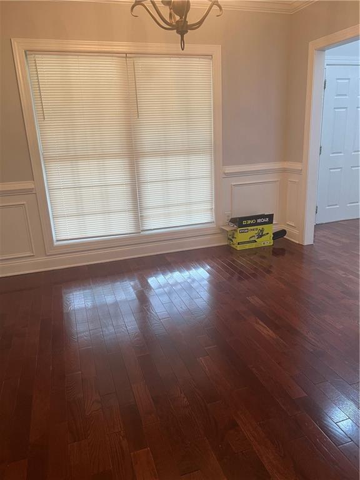
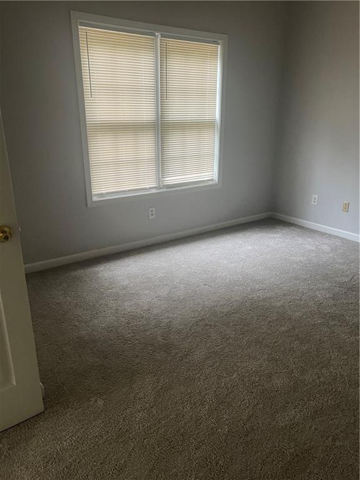
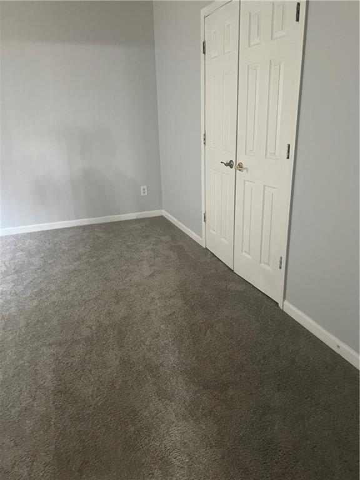
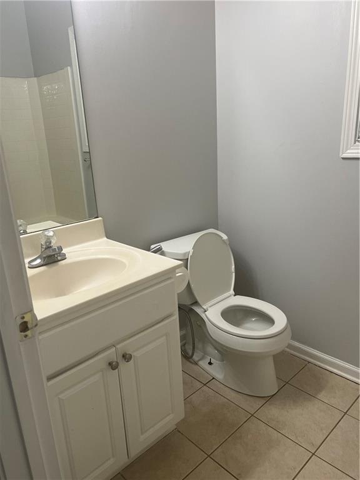
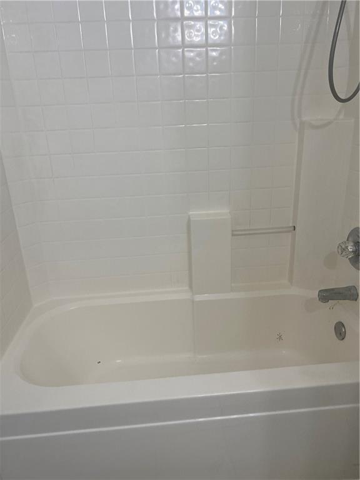
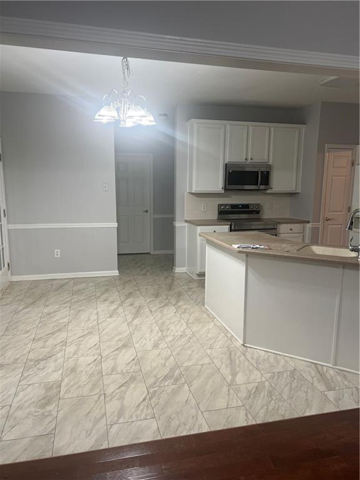
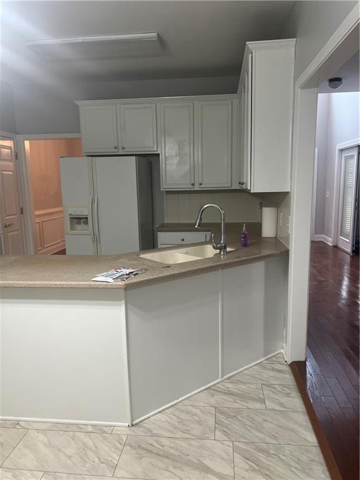
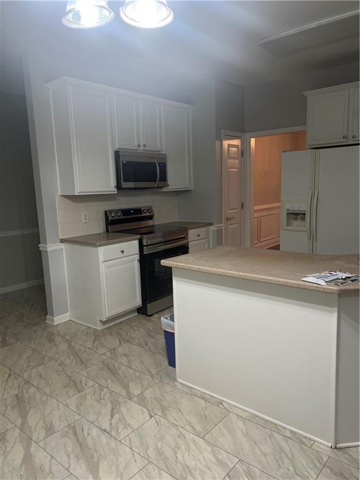
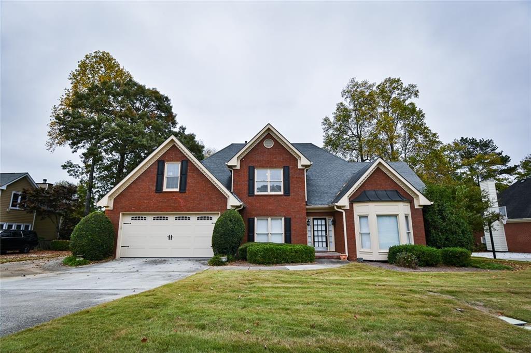
 MLS# 409996623
MLS# 409996623 