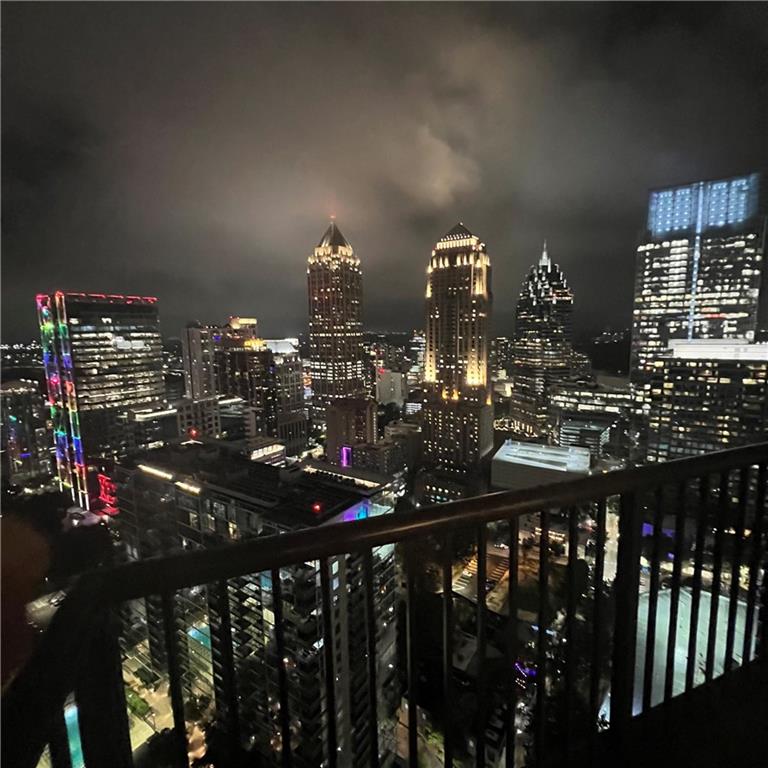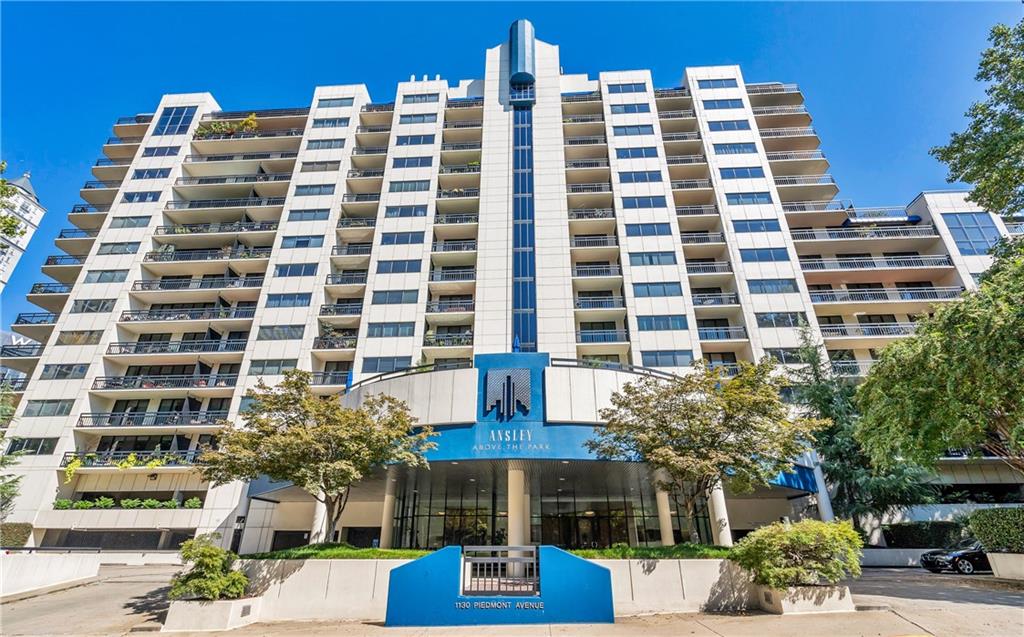Viewing Listing MLS# 411318844
Atlanta, GA 30308
- 2Beds
- 2Full Baths
- N/AHalf Baths
- N/A SqFt
- 1920Year Built
- 0.02Acres
- MLS# 411318844
- Rental
- Condominium
- Active
- Approx Time on Market1 day
- AreaN/A
- CountyFulton - GA
- Subdivision Troy Peerless Lofts
Overview
Discover turnkey living at Troy Peerless Lofts in Atlantas vibrant Old Fourth Ward! This fully furnished, two-bedroom, two-bathroom loft offers soaring 12-foot ceilings and oversized windows, blending historic charm with modern elegance.The stylish living area includes a custom-built console, smart tv, plush oversized arm chair, antique industrial cart coffee table, and a West Elm leather sofa. The primary bedroom features two closets, a king bed, modern chandelier, side tables, LG tower laundry unit, and an ensuite bathroom with a spacious walk-in glass shower. In the kitchen, you'll find industrial bar stools, updated cookware and kitchenware for eight, a Ninja blender, dual Keurig coffee maker, electric kettle, toaster, sleek Samsung bespoke refrigerator, electric range, and microwave. The dining area seats six, with optional chairs for two more guests, and offers built-in shelving and a storage closet for extra items. The guest bedroom is equipped with a large desk, king bed, 65-inch smart tv, clothing rack, armoir, alongside an ensuite bathroom featuring a large vanity and walk-in shower.This unit includes two dedicated parking spaces: one gated spot directly outside the unit and another along the fence outside the gate. Originally a 1925 laundry facility, Troy Peerless Lofts was transformed in 2008 into 32 unique lofts with industrial touches, like 12-18 foot ceilings, concrete floors, and floor-to-ceiling windows. Amenities include a rooftop terrace, gym, and communal outdoor space. Located directly across from Ponce City Market, youll have easy access to upscale retail, food vendors, rooftop attractions, Whole Foods, Kroger, and the Atlanta Beltlines popular Eastside Traila 9-mile paved path connecting parks and neighborhoods like Inman Park, Piedmont Park, and Krog Street Market.Right across from the Historic Fourth Ward Park, enjoy 17 acres of green space, walking trails, a playground, sports fields, and a skate park. With a walkability score of 95, Troy Peerless Lofts provides unmatched access to Old Fourth Ward, Midtown, Virginia Highlands, Poncey Highlands and Inman Park. This thoughtfully designed loft brings together the best of historic character, modern convenience, and unbeatable location!
Association Fees / Info
Hoa: No
Community Features: Gated, Near Beltline, Near Public Transport, Near Schools, Near Shopping
Pets Allowed: Call
Bathroom Info
Main Bathroom Level: 2
Total Baths: 2.00
Fullbaths: 2
Room Bedroom Features: Roommate Floor Plan
Bedroom Info
Beds: 2
Building Info
Habitable Residence: No
Business Info
Equipment: None
Exterior Features
Fence: Fenced
Patio and Porch: None
Exterior Features: Courtyard
Road Surface Type: Asphalt
Pool Private: No
County: Fulton - GA
Acres: 0.02
Pool Desc: None
Fees / Restrictions
Financial
Original Price: $3,800
Owner Financing: No
Garage / Parking
Parking Features: Assigned
Green / Env Info
Handicap
Accessibility Features: None
Interior Features
Security Ftr: Key Card Entry
Fireplace Features: None
Levels: One
Appliances: Dishwasher, Electric Cooktop, Electric Oven, Microwave, Refrigerator
Laundry Features: Main Level
Interior Features: Track Lighting, Walk-In Closet(s)
Flooring: Concrete
Spa Features: None
Lot Info
Lot Size Source: Public Records
Lot Features: Landscaped
Lot Size: x
Misc
Property Attached: No
Home Warranty: No
Other
Other Structures: None
Property Info
Construction Materials: Brick 4 Sides
Year Built: 1,920
Date Available: 2024-11-12T00:00:00
Furnished: Furn
Roof: Other
Property Type: Residential Lease
Style: Loft
Rental Info
Land Lease: No
Expense Tenant: None
Lease Term: 6 Months
Room Info
Kitchen Features: Kitchen Island
Room Master Bathroom Features: Shower Only
Room Dining Room Features: Open Concept
Sqft Info
Building Area Total: 1015
Building Area Source: Public Records
Tax Info
Tax Parcel Letter: 14-0048-0012-177-7
Unit Info
Unit: 4
Utilities / Hvac
Cool System: Central Air
Heating: Central
Utilities: None
Waterfront / Water
Water Body Name: None
Waterfront Features: None
Directions
USE GPSListing Provided courtesy of Studio Housing Atlanta, Inc.
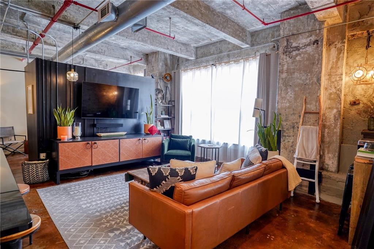
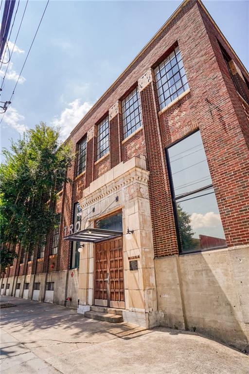
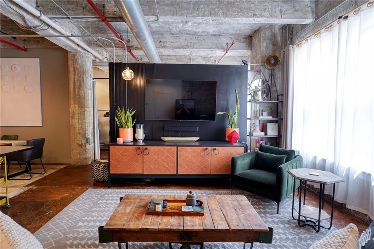
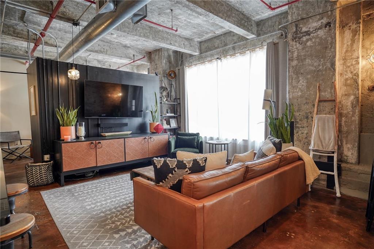
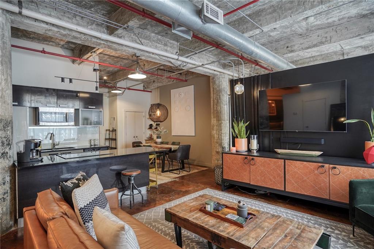
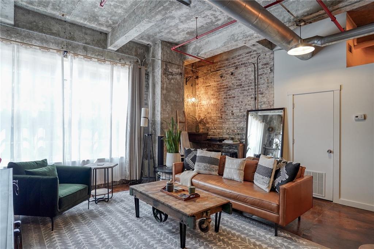
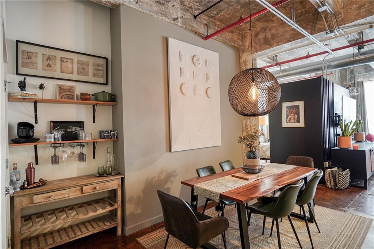
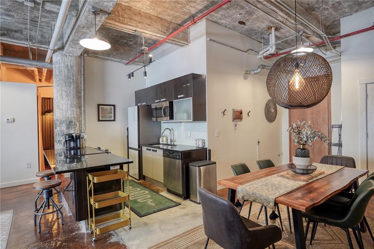
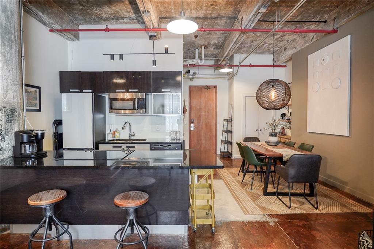
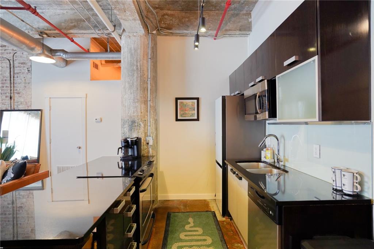
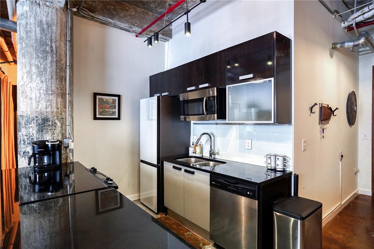
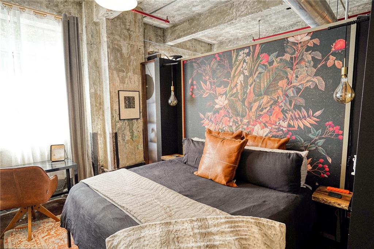
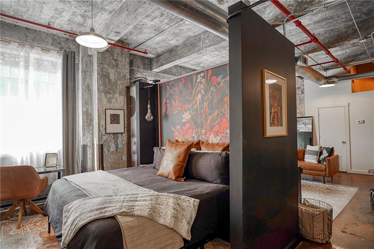
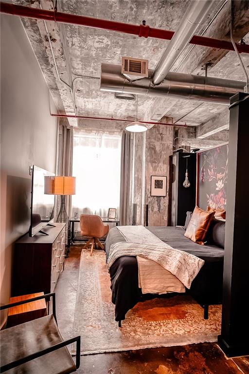
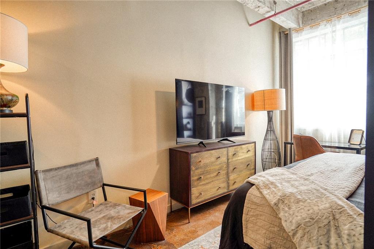
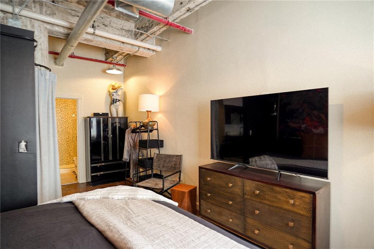
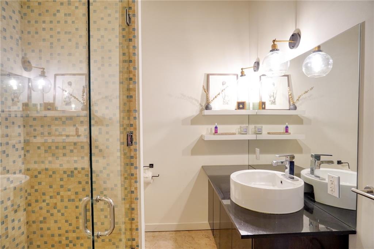
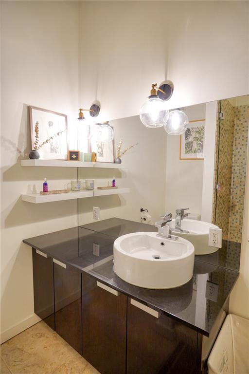
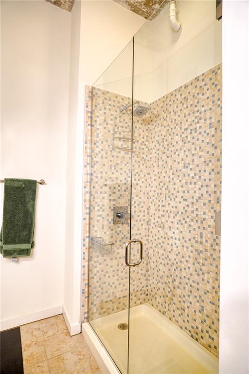
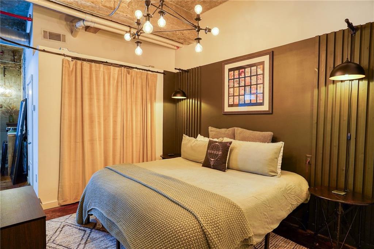
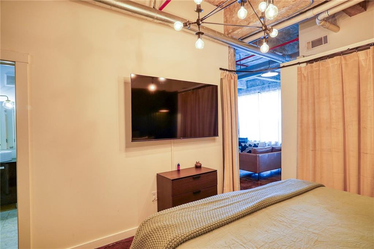
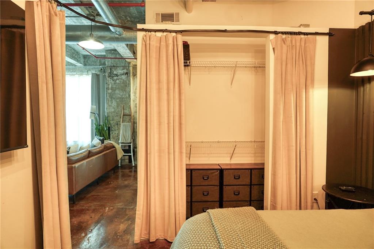
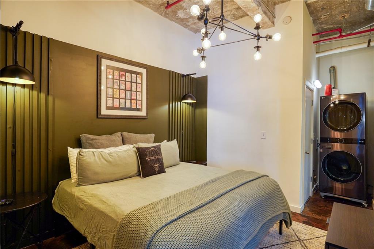
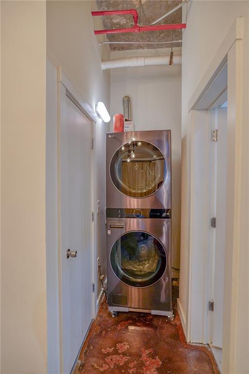
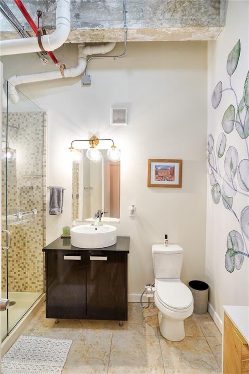
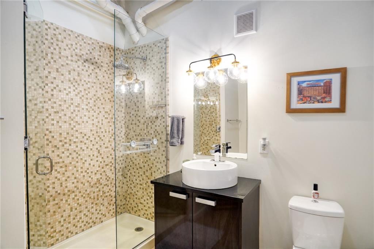
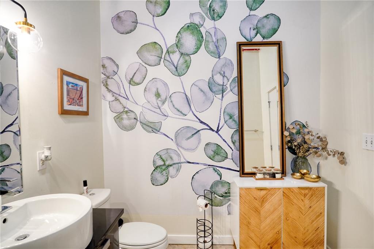
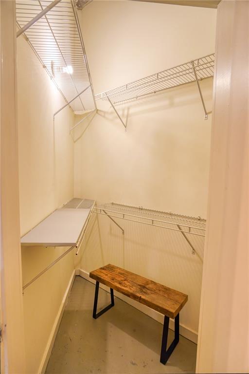
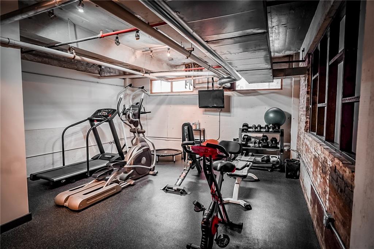
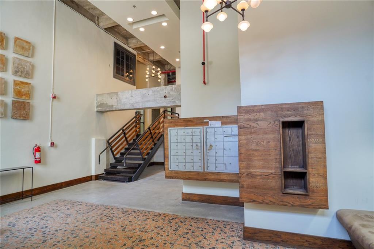
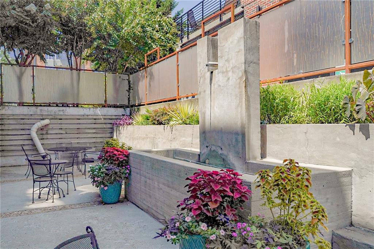
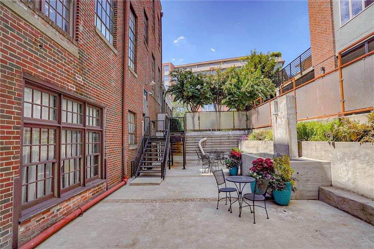
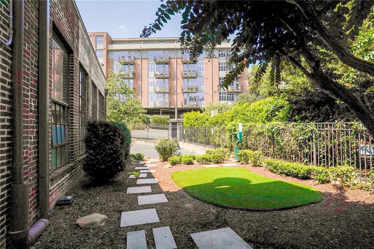
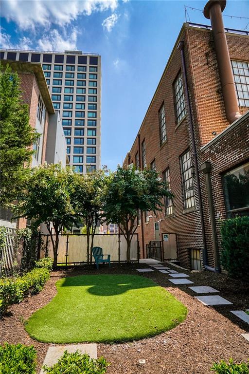
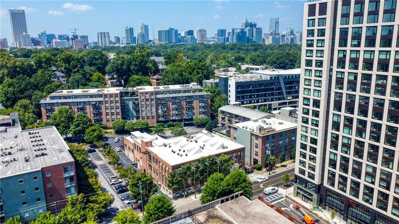
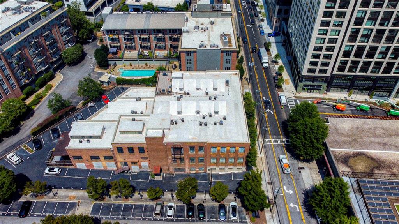
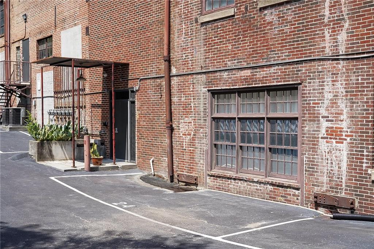
 MLS# 411417130
MLS# 411417130 