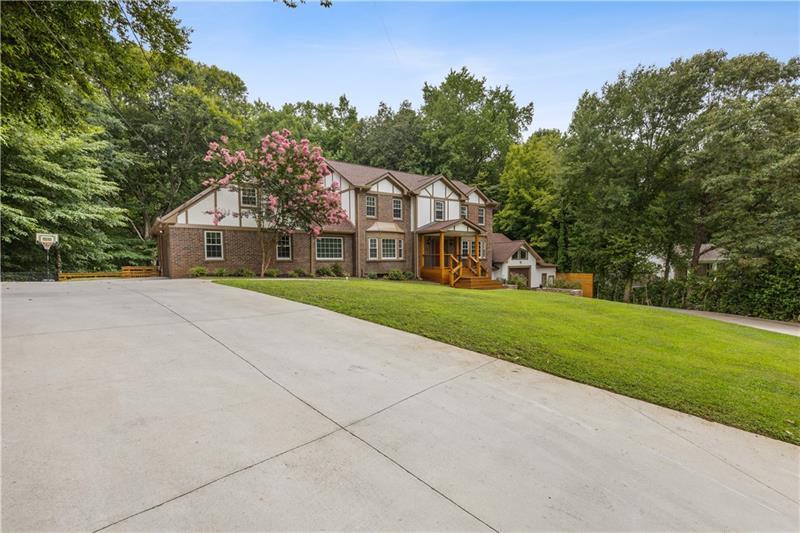Viewing Listing MLS# 411209720
Atlanta, GA 30315
- 4Beds
- 3Full Baths
- N/AHalf Baths
- N/A SqFt
- 2005Year Built
- 0.50Acres
- MLS# 411209720
- Rental
- Single Family Residence
- Active
- Approx Time on Market2 days
- AreaN/A
- CountyFulton - GA
- Subdivision Summer Hill
Overview
Charming Craftsman Home with Modern Amenities in a Prime Location Step into this delightful Craftsman home, where classic charm meets modern convenience. The open floor plan seamlessly connects the living room and kitchen, creating an ideal space for entertaining family and friends. The main level boasts beautiful hardwood floors, a stylish kitchen with granite countertops, an island, and stainless steel appliances. This home offers four spacious bedrooms, including one on the main level and three upstairs. The master suite is a true retreat, featuring a generous walk-in closet, a luxurious double vanity, a jetted tub, and a beautifully tiled shower. Outside, you'll find a fenced-in backyard, perfect for outdoor gatherings or a safe play area for pets. This home is situated in an unbeatable location, just a short walk from H. Stanton Beltline Park, Grant Park, Turner Field, and Georgia State University. Enjoy being part of a vibrant community, with easy access to popular coffee shops, breweries, and restaurants. Plus, you're just steps away from the Southside Beltline, connecting you to the best of city living. This home combines the best of urban convenience with the warmth and character of a well-designed space, making it the perfect place to call home.
Association Fees / Info
Hoa: No
Community Features: Park, Playground, Sidewalks, Street Lights, Near Schools
Pets Allowed: No
Bathroom Info
Main Bathroom Level: 1
Total Baths: 3.00
Fullbaths: 3
Room Bedroom Features: Other
Bedroom Info
Beds: 4
Building Info
Habitable Residence: No
Business Info
Equipment: None
Exterior Features
Fence: Fenced
Patio and Porch: Deck, Front Porch
Exterior Features: Garden, Tennis Court(s)
Road Surface Type: Paved
Pool Private: No
County: Fulton - GA
Acres: 0.50
Pool Desc: None
Fees / Restrictions
Financial
Original Price: $3,180
Owner Financing: No
Garage / Parking
Parking Features: Unassigned
Green / Env Info
Handicap
Accessibility Features: None
Interior Features
Security Ftr: None
Fireplace Features: Decorative
Levels: Two
Appliances: Dishwasher, Electric Range
Laundry Features: In Hall
Interior Features: Disappearing Attic Stairs, High Ceilings 9 ft Main, High Speed Internet
Flooring: Hardwood
Spa Features: None
Lot Info
Lot Size Source: Other
Lot Features: Corner Lot
Lot Size: 49x100
Misc
Property Attached: No
Home Warranty: No
Other
Other Structures: None
Property Info
Construction Materials: Cement Siding
Year Built: 2,005
Date Available: 2024-11-11T00:00:00
Furnished: Unfu
Roof: Composition
Property Type: Residential Lease
Style: Craftsman
Rental Info
Land Lease: No
Expense Tenant: Cable TV, Electricity, Gas, Pest Control, Security, Telephone, Water
Lease Term: 6 Months
Room Info
Kitchen Features: Breakfast Bar, Cabinets White, Eat-in Kitchen, Kitchen Island, Pantry, Stone Counters
Room Master Bathroom Features: Double Vanity,Separate Tub/Shower,Soaking Tub
Room Dining Room Features: Open Concept
Sqft Info
Building Area Total: 1980
Building Area Source: Owner
Tax Info
Tax Parcel Letter: 14-0055-0008-022-1
Unit Info
Utilities / Hvac
Cool System: Ceiling Fan(s), Central Air
Heating: Central
Utilities: None
Waterfront / Water
Water Body Name: None
Waterfront Features: None
Directions
I-20 to hank arron head south then make left on haygood house is on the left sideListing Provided courtesy of Chapman Hall Realtors

 MLS# 411432233
MLS# 411432233 