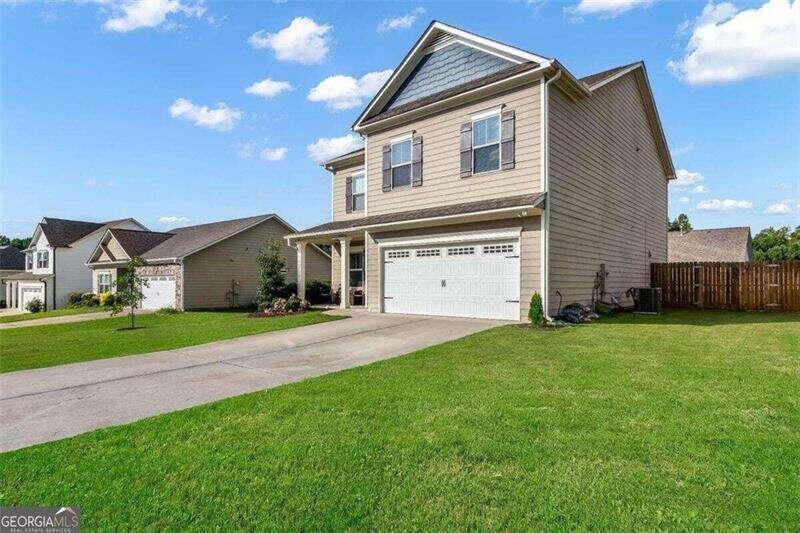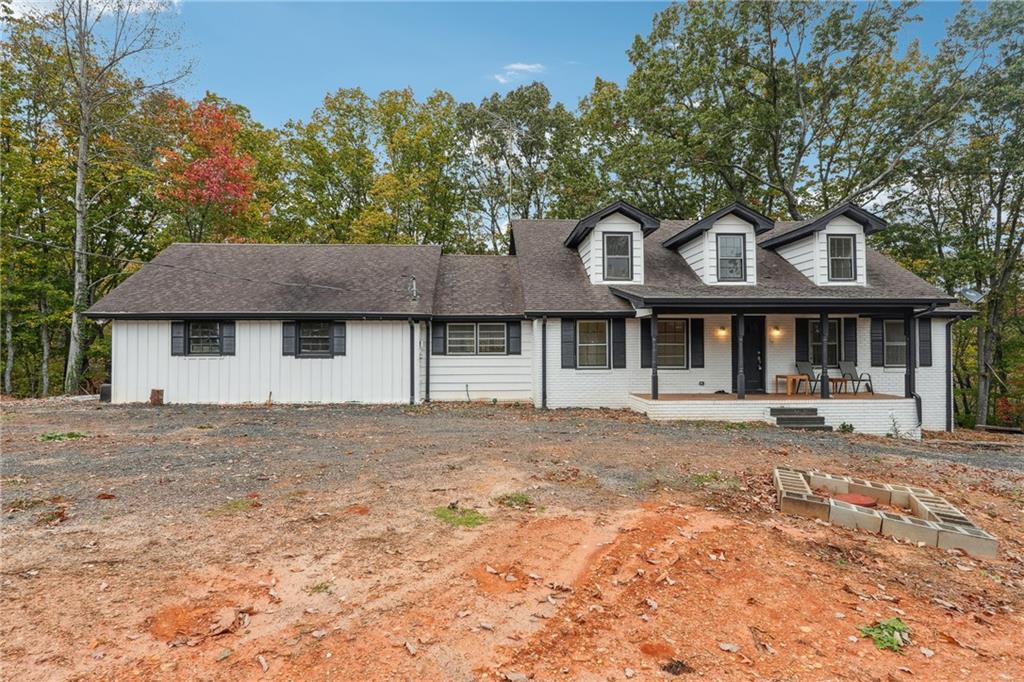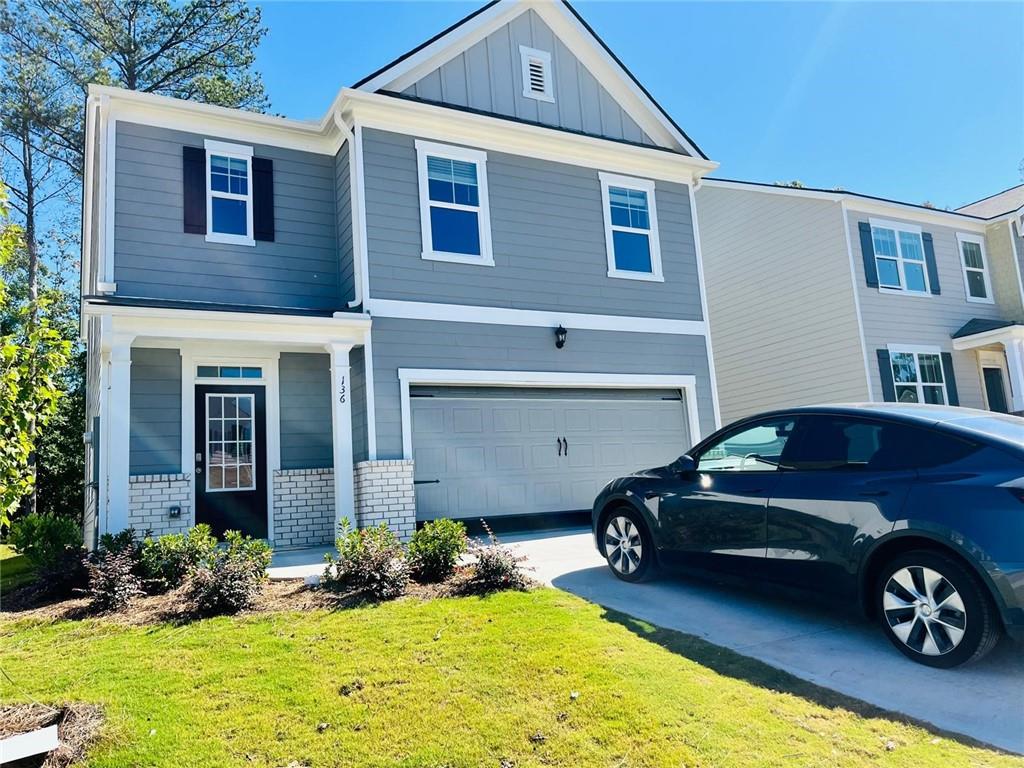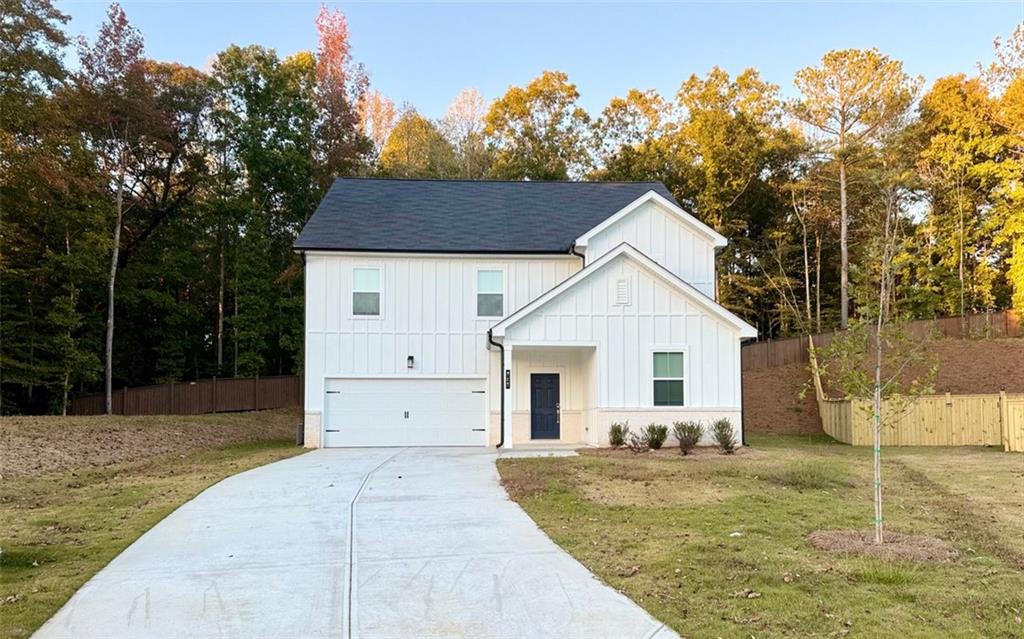Viewing Listing MLS# 411203088
Dawsonville, GA 30534
- 4Beds
- 3Full Baths
- N/AHalf Baths
- N/A SqFt
- 2024Year Built
- 0.22Acres
- MLS# 411203088
- Rental
- Single Family Residence
- Active
- Approx Time on Market3 days
- AreaN/A
- CountyDawson - GA
- Subdivision Howser Mill
Overview
Discover your dream home nestled in the serene Howser Mill community. This beautifully upgraded new construction residence offers breathtaking mountain views, abundant natural light, and easy access to Downtown Dawsonville, GA 400, and North Georgia Premium Outlets, shopping and entertaining. Step inside to find a spacious, open-concept layout featuring LVP flooring throughout the first floor. The abundant natural light creates a warm and inviting atmosphere, perfect for entertaining. The modern fireplace in the living room adds a touch of elegance and warmth, while the dining room provides a spacious area for family gatherings. The gourmet kitchen boasts high-end finishes, including 42"" wood cabinets, quartz countertops, an oversized and elegant chef's island and a walk-in pantry.The first floor also includes a bedroom with a full bathroom, which can be used as a guest room or an office. This versatile space offers added convenience and flexibility for homeowners.Upstairs, the luxurious master suite offers a spa-like en-suite bathroom with a soaking tub, separate shower, double vanity, and a walk-in closet with direct access to the laundry room. Two more bedrooms on the second floor share a Jack-and-Jill bathroom with double vanities and a separate shower and tub. A bonus room provides additional space for a home office, playroom, or guest bedroom.Enjoy peaceful outdoor living on the covered patio and beautifully landscaped corner lot, perfect for entertaining. The home is equipped with energy-efficient features like foam insulation and a high-efficiency HVAC system to help you save on utility bills.Upgrades: Premium finishes throughout the home, including herringbone tile on all bathrooms floors adding sophistication , stunning quartz countertops , upgraded modern Led light fixtures, and fans. Smart home features, such as pre-wired data and TV connections and Wi-Fi thermostats.Don't miss this opportunity to live a stunning new home in a prime location!! Contact us today to schedule a tour!
Association Fees / Info
Hoa: No
Community Features: Homeowners Assoc, Near Schools, Near Shopping, Near Trails/Greenway, Other
Pets Allowed: Call
Bathroom Info
Main Bathroom Level: 1
Total Baths: 3.00
Fullbaths: 3
Room Bedroom Features: Oversized Master
Bedroom Info
Beds: 4
Building Info
Habitable Residence: No
Business Info
Equipment: None
Exterior Features
Fence: None
Patio and Porch: Covered, Patio
Exterior Features: Rain Gutters
Road Surface Type: Asphalt
Pool Private: No
County: Dawson - GA
Acres: 0.22
Pool Desc: None
Fees / Restrictions
Financial
Original Price: $2,700
Owner Financing: No
Garage / Parking
Parking Features: Garage, Garage Door Opener, Garage Faces Side, Kitchen Level, Level Driveway
Green / Env Info
Handicap
Accessibility Features: Accessible Doors, Accessible Entrance, Accessible Full Bath, Accessible Hallway(s), Accessible Kitchen, Accessible Kitchen Appliances
Interior Features
Security Ftr: Security Lights, Smoke Detector(s)
Fireplace Features: Family Room
Levels: Two
Appliances: Dishwasher, Disposal, Range Hood, Other
Laundry Features: Laundry Room, Upper Level
Interior Features: Disappearing Attic Stairs, Double Vanity, Entrance Foyer, Low Flow Plumbing Fixtures, Recessed Lighting
Flooring: Tile, Other
Spa Features: None
Lot Info
Lot Size Source: Owner
Lot Features: Corner Lot, Front Yard, Landscaped, Level
Lot Size: 119x96
Misc
Property Attached: No
Home Warranty: No
Other
Other Structures: None
Property Info
Construction Materials: Brick, Cement Siding
Year Built: 2,024
Date Available: 2024-11-11T00:00:00
Furnished: Unfu
Roof: Shingle
Property Type: Residential Lease
Style: Traditional
Rental Info
Land Lease: No
Expense Tenant: All Utilities
Lease Term: 12 Months
Room Info
Kitchen Features: Cabinets White, Kitchen Island, Pantry Walk-In, Stone Counters, View to Family Room, Other
Room Master Bathroom Features: Double Vanity,Separate Tub/Shower,Soaking Tub,Othe
Room Dining Room Features: Open Concept
Sqft Info
Building Area Total: 2656
Building Area Source: Owner
Tax Info
Tax Parcel Letter: 092B025068
Unit Info
Utilities / Hvac
Cool System: Central Air
Heating: Central
Utilities: Cable Available, Electricity Available, Natural Gas Available, Phone Available, Sewer Available, Underground Utilities, Water Available
Waterfront / Water
Water Body Name: None
Waterfront Features: None
Directions
From 400 North make a right to Highway 53 West, turn right on Howser Mill Rd ,turn Right on Mill Stone Dr, turn left on to River Mill Lane. House is on the leftListing Provided courtesy of Virtual Properties Realty.com

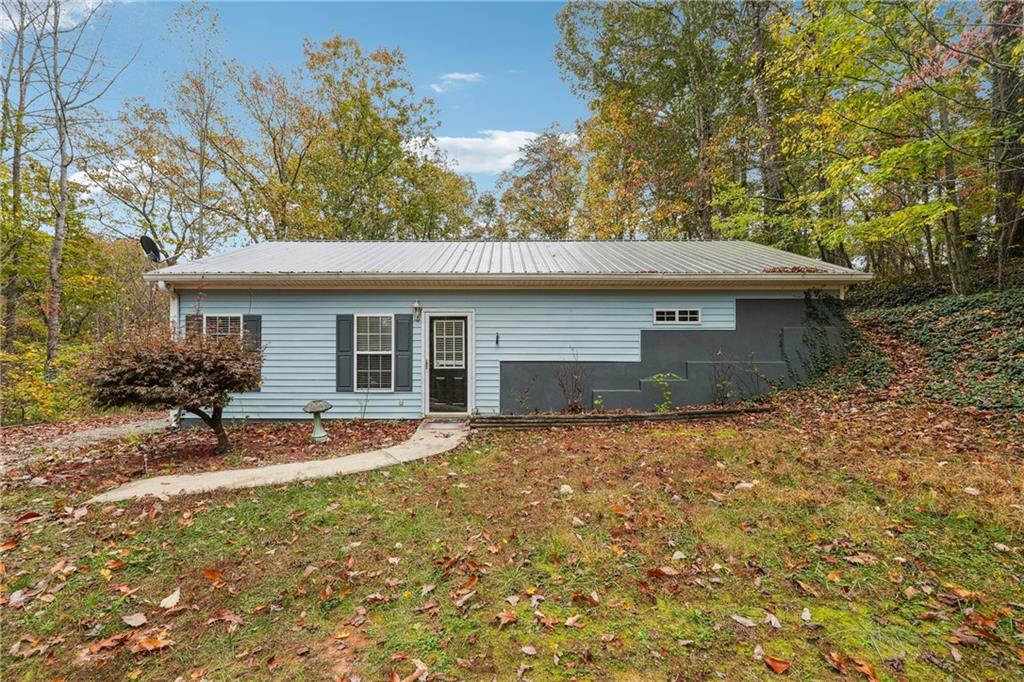
 MLS# 411096234
MLS# 411096234 