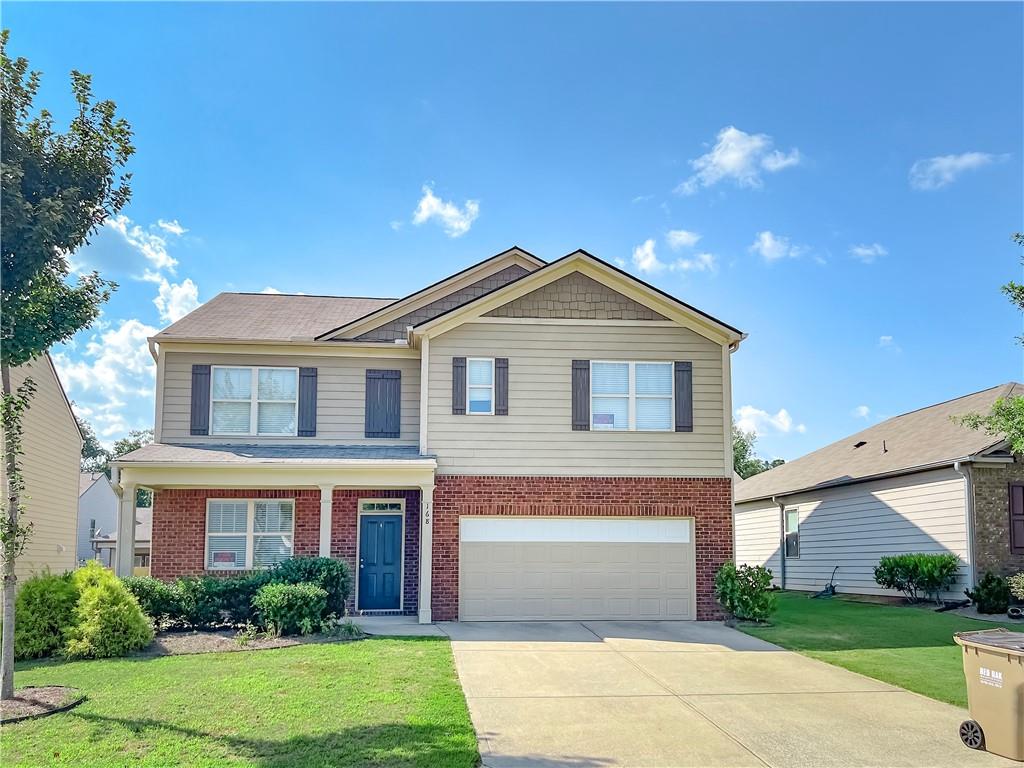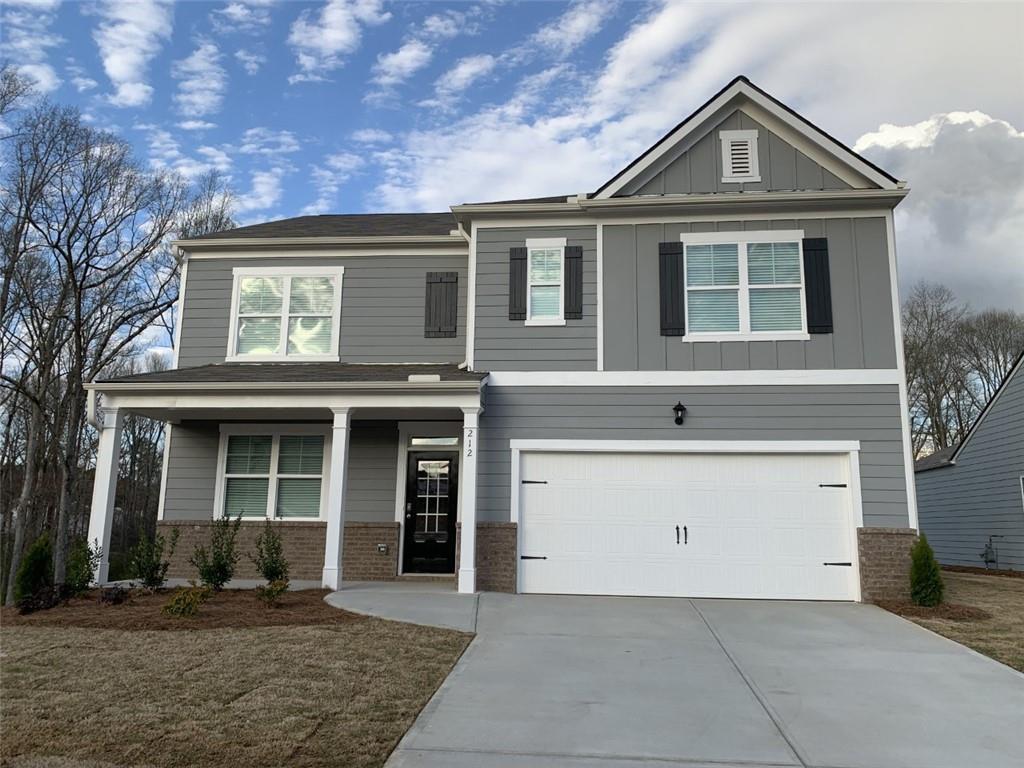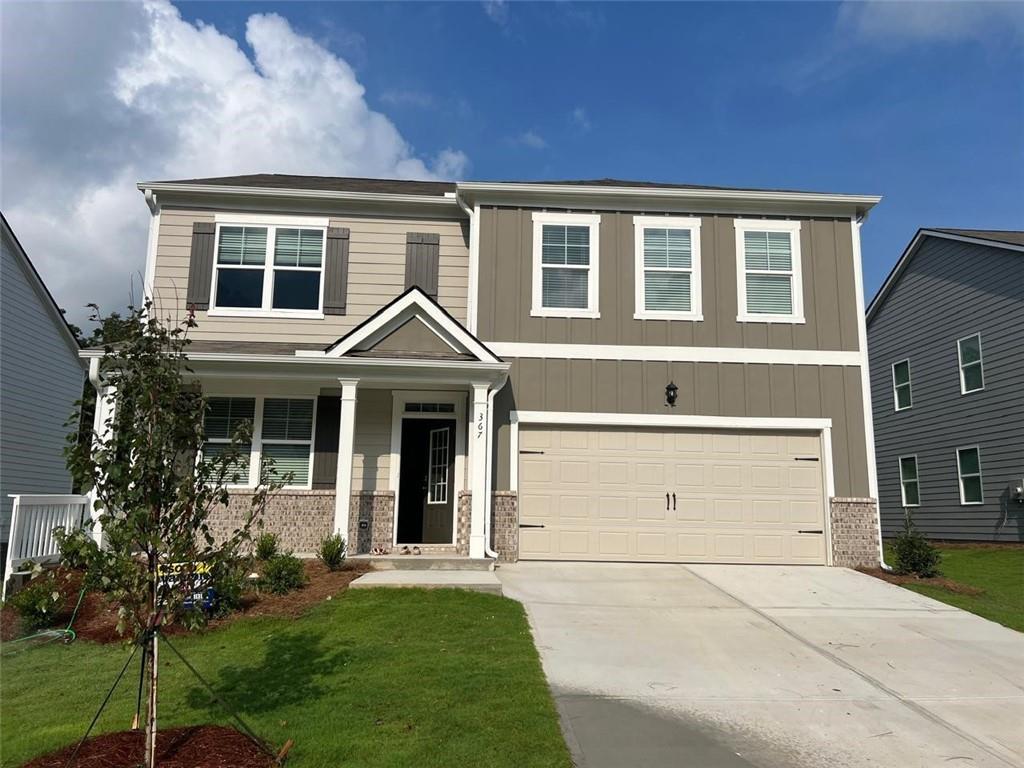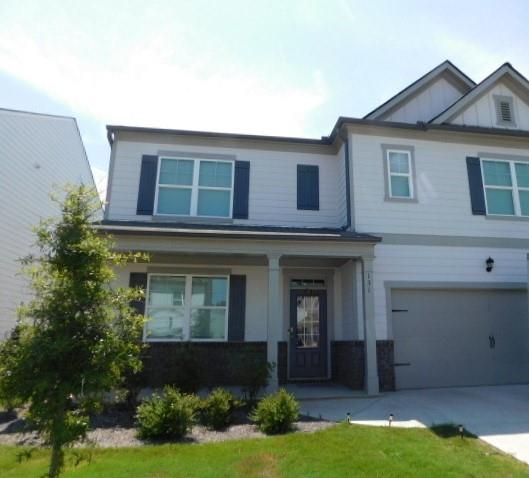Viewing Listing MLS# 408274039
Dawsonville, GA 30534
- 5Beds
- 3Full Baths
- N/AHalf Baths
- N/A SqFt
- 2024Year Built
- 0.25Acres
- MLS# 408274039
- Rental
- Single Family Residence
- Active
- Approx Time on Market24 days
- AreaN/A
- CountyDawson - GA
- Subdivision Dawson Grove
Overview
Welcome to Dawson Grove! A highly sought after new community located about 5 minutes from the North Georgia Premium Outlets and GA 400 Highway. This home features the incredible Jordan Floorplan with modern open concept. A large kitchen island overlooking living room with a beautiful electric fireplace. Guest bedroom on the main floor with access to full bathroom and the second floor has another 3 bedrooms plus the primary suite and loft.
Association Fees / Info
Hoa: No
Community Features: Pool
Pets Allowed: Call
Bathroom Info
Main Bathroom Level: 1
Total Baths: 3.00
Fullbaths: 3
Room Bedroom Features: None
Bedroom Info
Beds: 5
Building Info
Habitable Residence: No
Business Info
Equipment: None
Exterior Features
Fence: None
Patio and Porch: Patio
Exterior Features: None
Road Surface Type: Paved
Pool Private: No
County: Dawson - GA
Acres: 0.25
Pool Desc: None
Fees / Restrictions
Financial
Original Price: $2,600
Owner Financing: No
Garage / Parking
Parking Features: Garage
Green / Env Info
Handicap
Accessibility Features: None
Interior Features
Security Ftr: Carbon Monoxide Detector(s), Fire Alarm
Fireplace Features: Electric
Levels: Two
Appliances: Dishwasher, Electric Range, Electric Water Heater, Microwave
Laundry Features: Upper Level
Interior Features: Walk-In Closet(s)
Flooring: Carpet, Other
Spa Features: None
Lot Info
Lot Size Source: Builder
Lot Features: Cul-De-Sac, Corner Lot, Back Yard
Lot Size: 60X120
Misc
Property Attached: No
Home Warranty: No
Other
Other Structures: None
Property Info
Construction Materials: HardiPlank Type
Year Built: 2,024
Date Available: 2024-10-14T00:00:00
Furnished: Unfu
Roof: Composition
Property Type: Residential Lease
Style: Traditional
Rental Info
Land Lease: No
Expense Tenant: All Utilities
Lease Term: 12 Months
Room Info
Kitchen Features: Kitchen Island, View to Family Room
Room Master Bathroom Features: Separate Tub/Shower
Room Dining Room Features: None
Sqft Info
Building Area Total: 2802
Building Area Source: Builder
Tax Info
Tax Parcel Letter: D01-000-001-000
Unit Info
Utilities / Hvac
Cool System: Central Air
Heating: Central
Utilities: Cable Available, Electricity Available, Phone Available, Sewer Available, Underground Utilities, Water Available
Waterfront / Water
Water Body Name: None
Waterfront Features: None
Directions
Use GPSListing Provided courtesy of Great Brokers Realty, Llc.
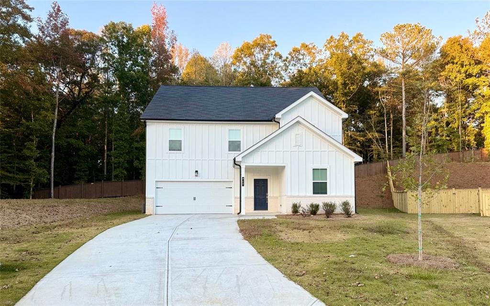
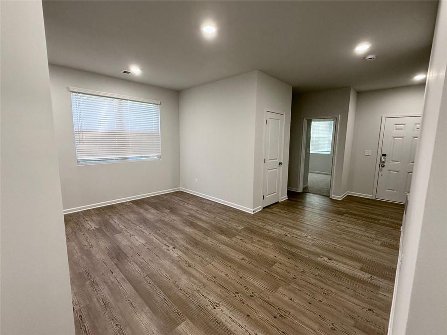
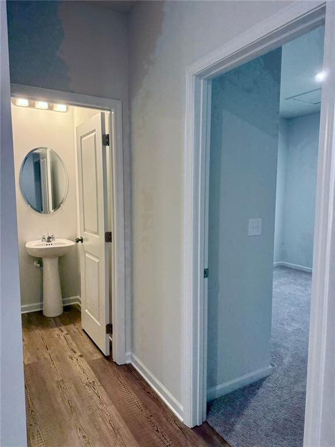
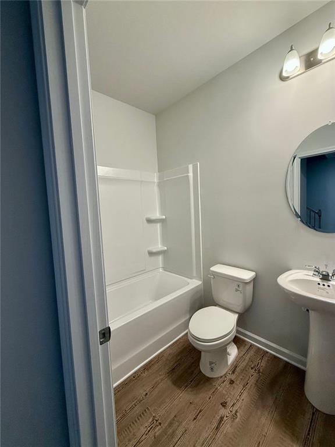
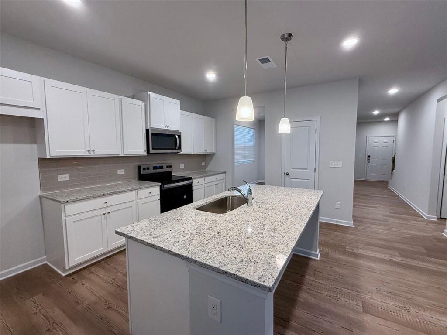
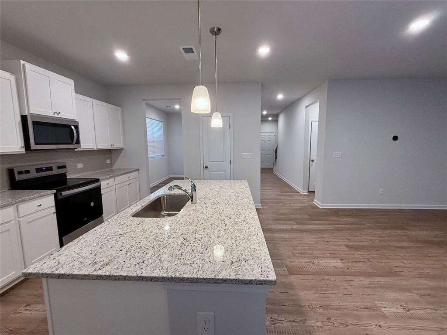
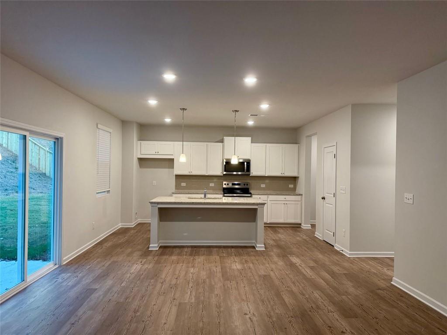
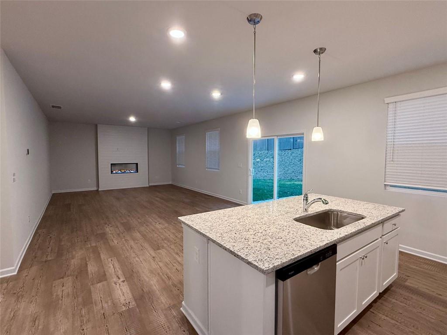
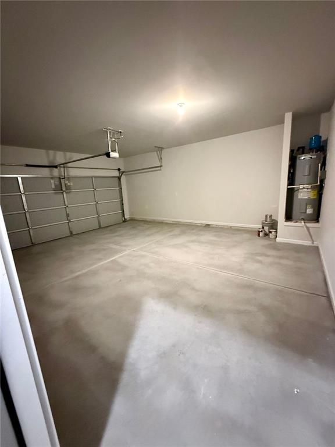
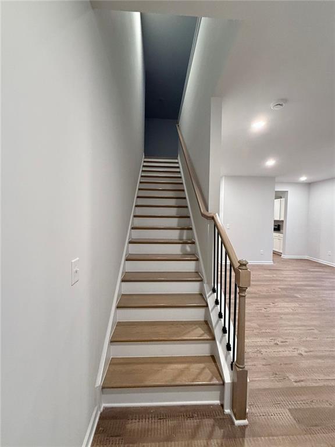
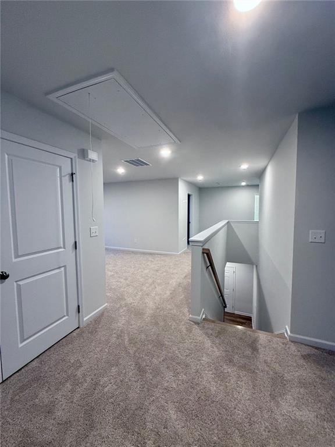
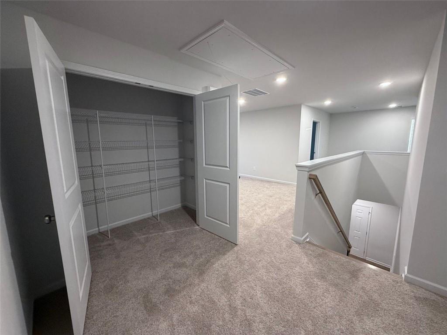
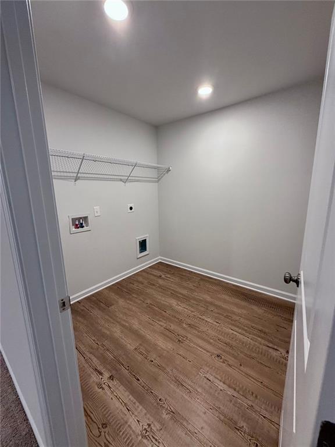
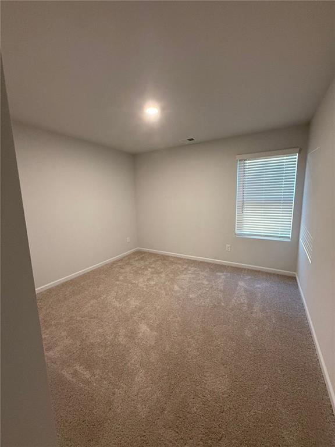
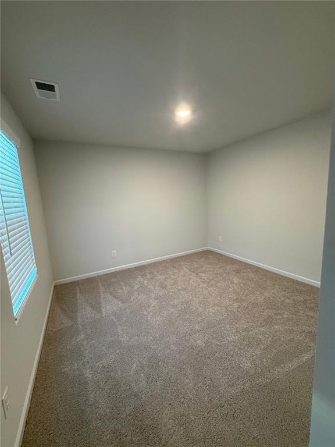
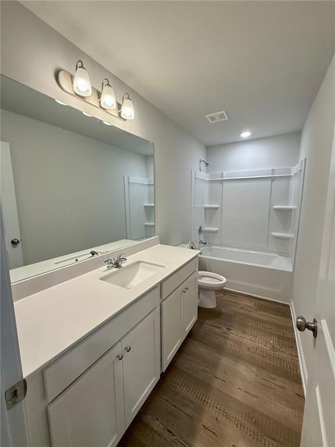
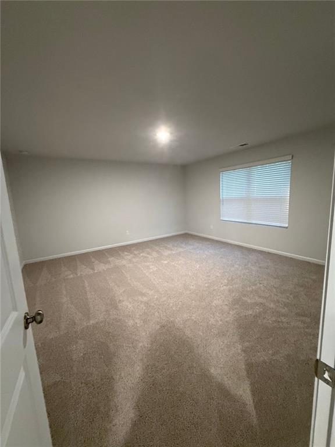
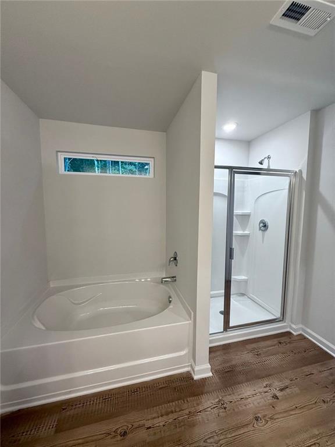
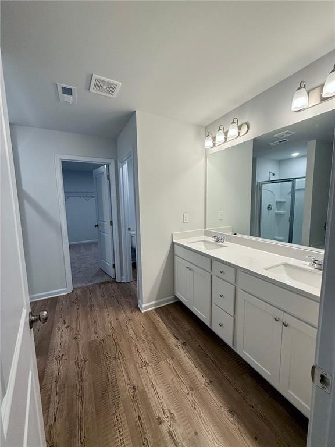
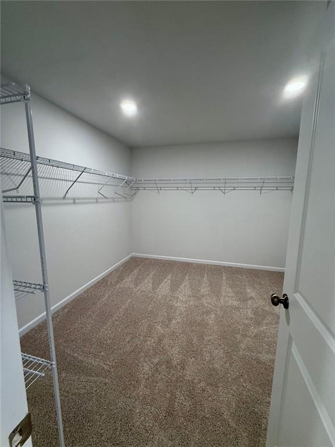
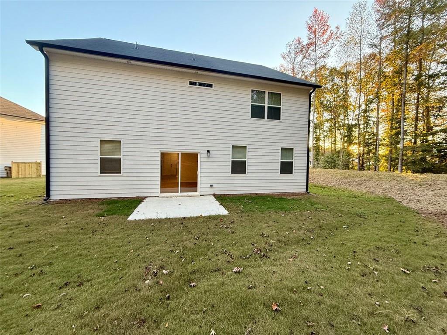
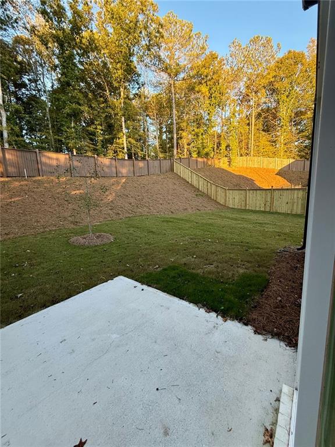
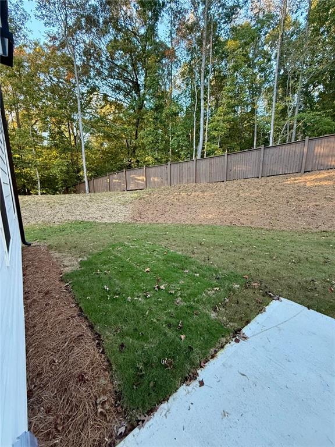
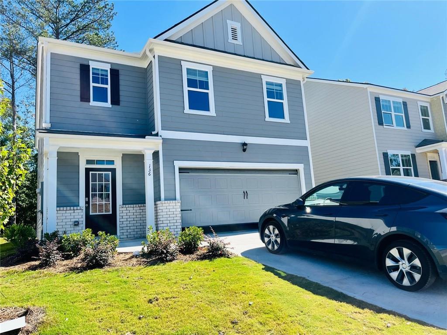
 MLS# 408306835
MLS# 408306835 