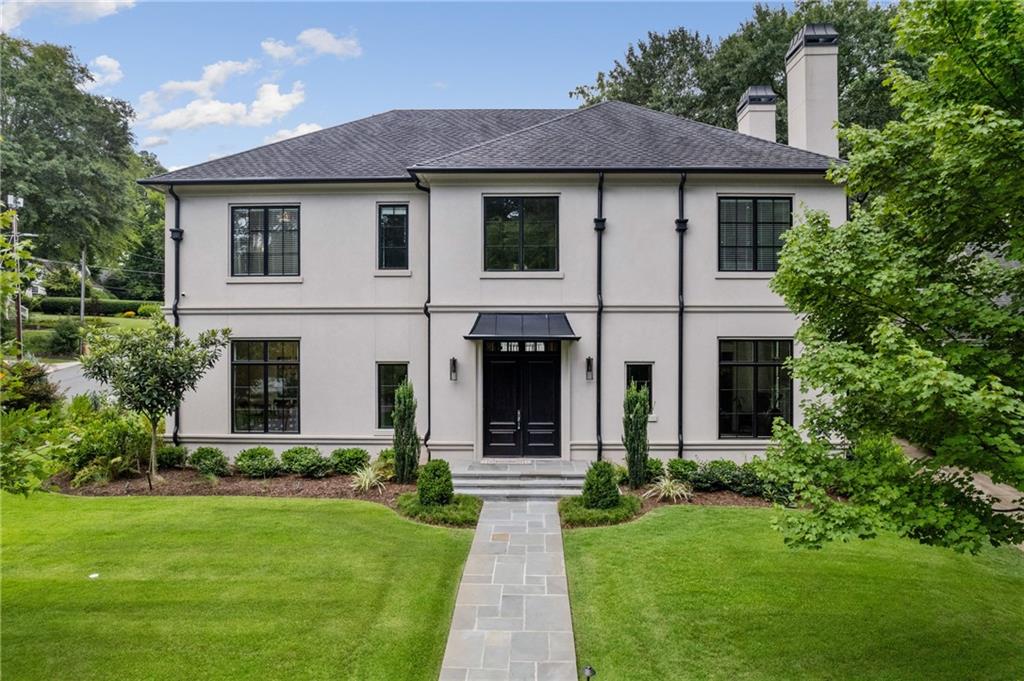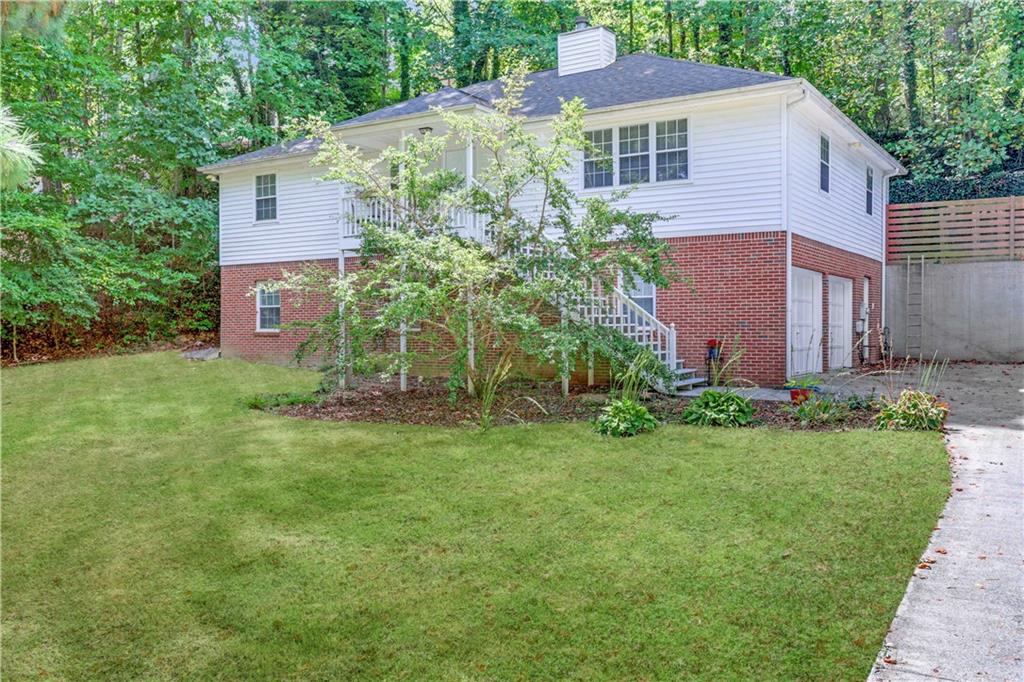Viewing Listing MLS# 410873880
Atlanta, GA 30316
- 3Beds
- 2Full Baths
- 1Half Baths
- N/A SqFt
- 2001Year Built
- 0.11Acres
- MLS# 410873880
- Rental
- Single Family Residence
- Active
- Approx Time on MarketN/A
- AreaN/A
- CountyFulton - GA
- Subdivision Reynoldstown
Overview
Charming Charleston-style home nestled on a serene street in the heart of Reynoldstown, just a couple of blocks from the Beltline from the north and east and 2 miles from downtown Atlanta. This three-bedroom, two-and-a-half-bath home features a recently updated kitchen with sleek stainless steel appliances, elegant quartz countertops, and ample cabinet space. Boasting 10ft ceilings and hardwood floors on the main level, a neutral palette, and abundant natural light, this home is the whole package and completely move-in ready! A cozy gas fireplace enhances the living room, while covered porches extend off both the main living area and the primary bedroom. A rare, spacious, fenced-in backyard includes a covered patio perfect for relaxing or entertaining. Off-street parking is available for up to two cars.Premier location minutes to all the city has to offer, 0.7 miles to Krog Street Market, 0.2 miles to Reynoldstown Farmers Market and Lang-Carson Park, close to multiple parks, Fetch Dog Park, Cabbagetown, Inman Park and surrounded by award-winning restaurants and local shops including Muchacho's, Gunshow, Atlanta Dairies, Madison Yards, Pullman Yards The Eastern and Ponce City Market. Easy access to two MARTA stations (MLKing Station and Reynoldstown/Inman Park), the Atlanta streetcar, and major highways..
Association Fees / Info
Hoa: No
Community Features: None
Pets Allowed: Yes
Bathroom Info
Halfbaths: 1
Total Baths: 3.00
Fullbaths: 2
Room Bedroom Features: Oversized Master
Bedroom Info
Beds: 3
Building Info
Habitable Residence: No
Business Info
Equipment: None
Exterior Features
Fence: Back Yard
Patio and Porch: Covered, Deck, Front Porch, Rear Porch
Exterior Features: Balcony
Road Surface Type: Paved
Pool Private: No
County: Fulton - GA
Acres: 0.11
Pool Desc: None
Fees / Restrictions
Financial
Original Price: $4,300
Owner Financing: No
Garage / Parking
Parking Features: Driveway
Green / Env Info
Handicap
Accessibility Features: None
Interior Features
Security Ftr: None
Fireplace Features: Gas Starter
Levels: Two
Appliances: Dishwasher, Disposal, Dryer, Gas Oven, Microwave, Refrigerator, Washer
Laundry Features: In Hall
Interior Features: High Ceilings 9 ft Main
Flooring: Carpet, Ceramic Tile, Hardwood
Spa Features: None
Lot Info
Lot Size Source: Public Records
Lot Features: Back Yard, Front Yard
Lot Size: x
Misc
Property Attached: No
Home Warranty: No
Other
Other Structures: None
Property Info
Construction Materials: HardiPlank Type
Year Built: 2,001
Date Available: 2024-11-15T00:00:00
Furnished: Unfu
Roof: Shingle
Property Type: Residential Lease
Style: Craftsman
Rental Info
Land Lease: No
Expense Tenant: All Utilities
Lease Term: 12 Months
Room Info
Kitchen Features: Cabinets White
Room Master Bathroom Features: Separate Tub/Shower
Room Dining Room Features: Separate Dining Room
Sqft Info
Building Area Total: 1772
Building Area Source: Public Records
Tax Info
Tax Parcel Letter: 14-0020-0007-055-4
Unit Info
Utilities / Hvac
Cool System: Central Air
Heating: Forced Air
Utilities: None
Waterfront / Water
Water Body Name: None
Waterfront Features: None
Directions
google mapsListing Provided courtesy of 9 Mile Trolley - The Loft Stop


 MLS# 410682207
MLS# 410682207 