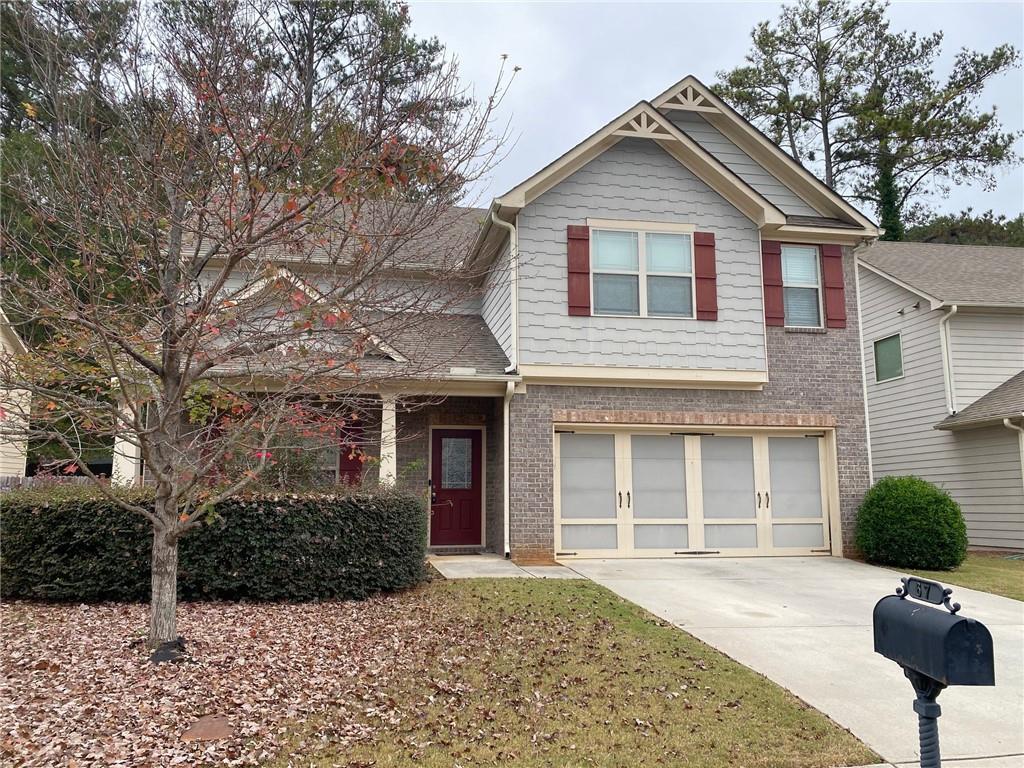Viewing Listing MLS# 410749972
Lawrenceville, GA 30044
- 3Beds
- 2Full Baths
- N/AHalf Baths
- N/A SqFt
- 1996Year Built
- 0.21Acres
- MLS# 410749972
- Rental
- Single Family Residence
- Active
- Approx Time on Market9 days
- AreaN/A
- CountyGwinnett - GA
- Subdivision Glen Oaks Racquet Club
Overview
Experience refined living in this fully renovated open floor plan Ranch, boasting the largest layout in the subdivision with 2,310 sq ft of exquisite living space. This home features 3 spacious bedrooms and 2 full modern bathrooms, perfectly blending style and comfort.Step into the stunning white kitchen complete with brand new appliances and quartz countertops throughout. Enjoy the convenience of new plumbing fixtures, contemporary light fixtures, and fresh paint inside and out. With a newer roof and HVAC, this home offers peace of mind and efficiency.Be amazed by the expansive family room and the sun-drenched sunroom area, perfect for relaxation or entertaining. The kitchen and breakfast combo provide ample space for casual dining, while the large dining room is perfect for hosting gatherings. The main bedroom is a retreat in itself, complete with a large, elegant bathroom.Located in a great neighborhood close to everything: Sugarloaf Mills, Mall of Georgia, Hwy 316, I-85, Hwy 29, hospitals, and top-rated schools.This home is an absolute must-see! Please note, no pets or smoking allowed.
Association Fees / Info
Hoa: No
Community Features: Sidewalks, Street Lights
Pets Allowed: No
Bathroom Info
Main Bathroom Level: 2
Total Baths: 2.00
Fullbaths: 2
Room Bedroom Features: Master on Main
Bedroom Info
Beds: 3
Building Info
Habitable Residence: No
Business Info
Equipment: None
Exterior Features
Fence: None
Patio and Porch: Patio
Exterior Features: None
Road Surface Type: Asphalt
Pool Private: No
County: Gwinnett - GA
Acres: 0.21
Pool Desc: None
Fees / Restrictions
Financial
Original Price: $2,700
Owner Financing: No
Garage / Parking
Parking Features: Attached, Garage, Garage Door Opener, Garage Faces Front, Level Driveway
Green / Env Info
Handicap
Accessibility Features: None
Interior Features
Security Ftr: Fire Alarm, Smoke Detector(s)
Fireplace Features: Factory Built, Family Room
Levels: One
Appliances: Dishwasher, Disposal, Gas Oven, Gas Range, Gas Water Heater, Refrigerator
Laundry Features: Electric Dryer Hookup, In Kitchen
Interior Features: Entrance Foyer, Vaulted Ceiling(s), Walk-In Closet(s)
Flooring: Laminate, Luxury Vinyl
Spa Features: None
Lot Info
Lot Size Source: Public Records
Lot Features: Back Yard, Front Yard, Level
Lot Size: 106x71
Misc
Property Attached: No
Home Warranty: No
Other
Other Structures: None
Property Info
Construction Materials: Cement Siding, Fiber Cement
Year Built: 1,996
Date Available: 2024-11-11T00:00:00
Furnished: Unfu
Roof: Composition, Ridge Vents, Shingle
Property Type: Residential Lease
Style: A-Frame, Ranch
Rental Info
Land Lease: No
Expense Tenant: All Utilities, Cable TV, Electricity, Gas, Grounds Care, Pest Control, Repairs, Telephone, Water
Lease Term: 12 Months
Room Info
Kitchen Features: Cabinets White, Kitchen Island, Other Surface Counters, Pantry, Solid Surface Counters, Stone Counters
Room Master Bathroom Features: Double Vanity,Separate Tub/Shower,Vaulted Ceiling(
Room Dining Room Features: Open Concept,Seats 12+
Sqft Info
Building Area Total: 2310
Building Area Source: Public Records
Tax Info
Tax Parcel Letter: R7004-575
Unit Info
Utilities / Hvac
Cool System: Ceiling Fan(s), Central Air
Heating: Central
Utilities: Cable Available, Electricity Available, Natural Gas Available, Phone Available, Sewer Available, Underground Utilities, Water Available
Waterfront / Water
Water Body Name: None
Waterfront Features: None
Directions
Use GPSListing Provided courtesy of Virtual Properties Realty. Biz

 MLS# 410839764
MLS# 410839764 