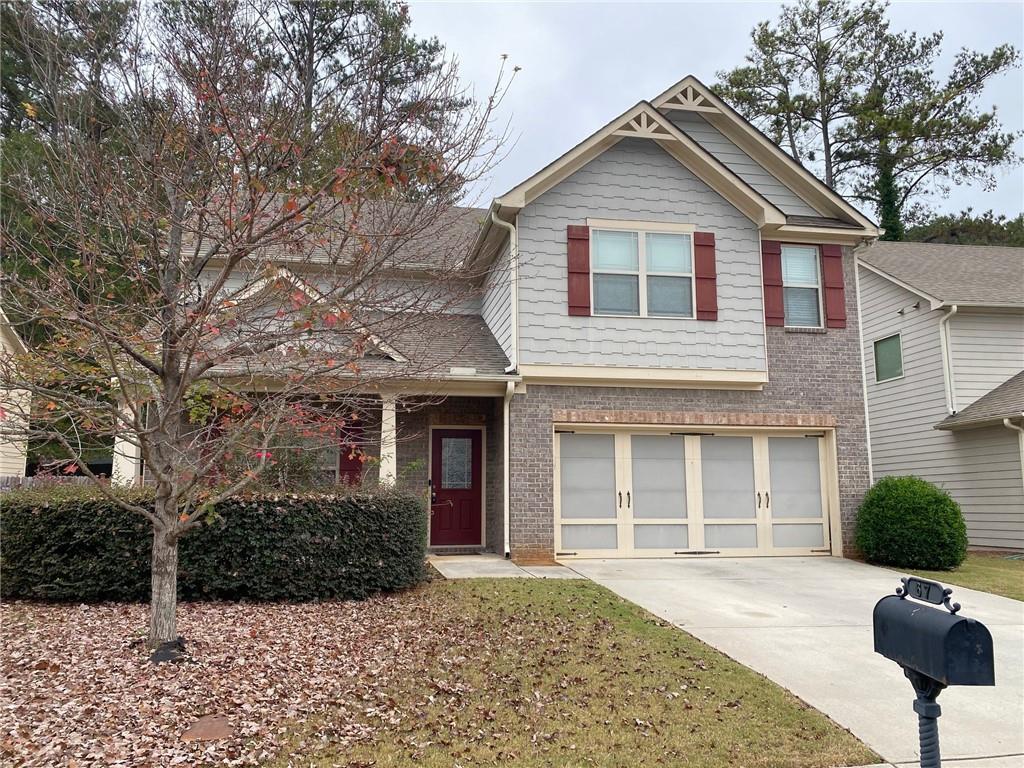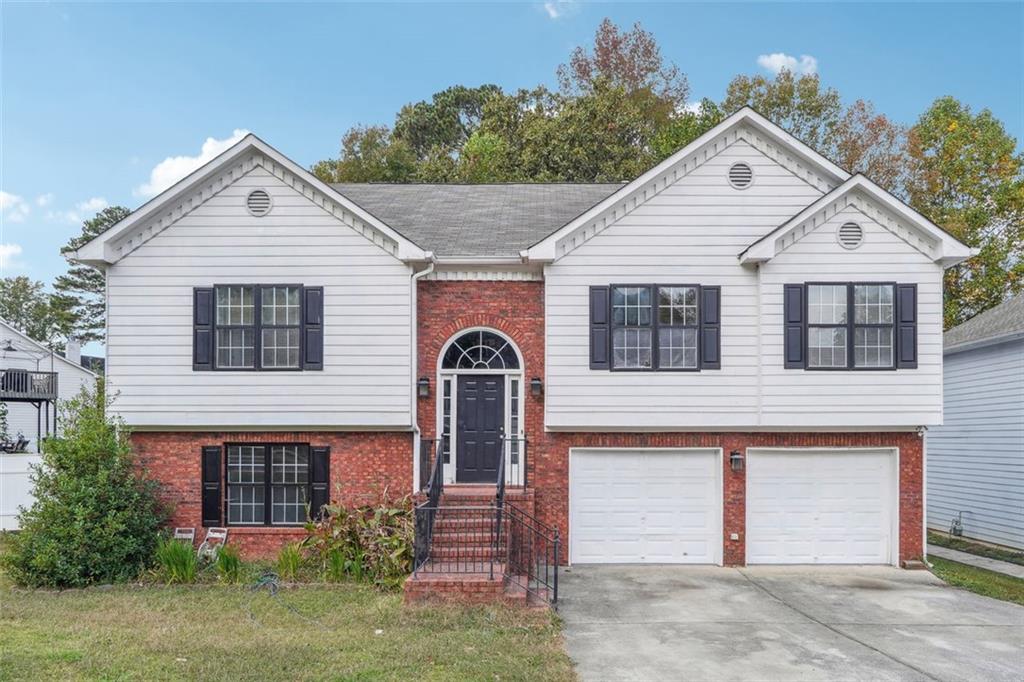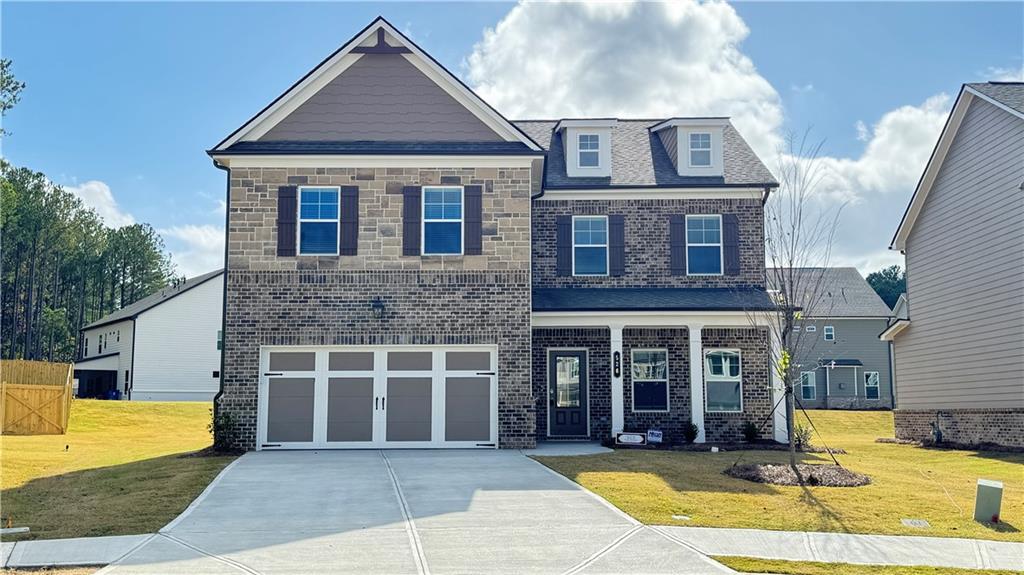Viewing Listing MLS# 410720140
Lawrenceville, GA 30043
- 3Beds
- 2Full Baths
- 1Half Baths
- N/A SqFt
- 1998Year Built
- 0.22Acres
- MLS# 410720140
- Rental
- Single Family Residence
- Active
- Approx Time on Market1 day
- AreaN/A
- CountyGwinnett - GA
- Subdivision Sentinel Ridge
Overview
Welcome Home to this newly renovated split level plan with 3 bedrooms and 2 and 1/2 bathrooms. Main level has open living room with a fireplace and eating area off the kitchen. Lots of sunlight throughout the home! Enjoy the big deck off the kitchen with steps down to the backyard! Primary on the main with beautiful rain head, large shower and lots of storage in the primary closet. Downstairs there's 2 bedrooms a full bathroom with tub/shower and the washer and dryer in the hallway. Garage entry from the basement. Garage has a workshop area and shelving for storage. Great location! Convenient to Buford Highway, 1 mile from 85, close to Mall of Georgia, Costco and Sam's Club. Home is available for December 1st occupany. One year lease. Rental applicaiton for each person over 18 years.
Association Fees / Info
Hoa: No
Community Features: None
Pets Allowed: No
Bathroom Info
Main Bathroom Level: 1
Halfbaths: 1
Total Baths: 3.00
Fullbaths: 2
Room Bedroom Features: Master on Main
Bedroom Info
Beds: 3
Building Info
Habitable Residence: No
Business Info
Equipment: None
Exterior Features
Fence: Back Yard
Patio and Porch: Deck
Exterior Features: Private Yard, Rear Stairs
Road Surface Type: Asphalt
Pool Private: No
County: Gwinnett - GA
Acres: 0.22
Pool Desc: None
Fees / Restrictions
Financial
Original Price: $2,450
Owner Financing: No
Garage / Parking
Parking Features: Driveway, Garage, Garage Door Opener
Green / Env Info
Handicap
Accessibility Features: None
Interior Features
Security Ftr: Carbon Monoxide Detector(s), Smoke Detector(s)
Fireplace Features: Family Room, Gas Log
Levels: Two
Appliances: Dishwasher, Dryer, Gas Range, Microwave, Range Hood, Refrigerator, Washer
Laundry Features: In Hall
Interior Features: Cathedral Ceiling(s), Entrance Foyer 2 Story
Flooring: Laminate
Spa Features: None
Lot Info
Lot Size Source: Public Records
Lot Features: Back Yard
Lot Size: x 64
Misc
Property Attached: No
Home Warranty: No
Other
Other Structures: None
Property Info
Construction Materials: Aluminum Siding
Year Built: 1,998
Date Available: 2024-12-01T00:00:00
Furnished: Unfu
Roof: Composition
Property Type: Residential Lease
Style: Traditional
Rental Info
Land Lease: No
Expense Tenant: All Utilities, Electricity, Gas, Grounds Care, Pest Control, Telephone, Trash Collection, Water
Lease Term: 12 Months
Room Info
Kitchen Features: Breakfast Room, Cabinets White, Eat-in Kitchen, Laminate Counters, Pantry
Room Master Bathroom Features: Double Vanity,Shower Only,Other
Room Dining Room Features: Open Concept
Sqft Info
Building Area Total: 1585
Building Area Source: Public Records
Tax Info
Tax Parcel Letter: R7174-099
Unit Info
Utilities / Hvac
Cool System: Ceiling Fan(s), Central Air
Heating: Electric, Forced Air
Utilities: Cable Available, Electricity Available, Natural Gas Available, Phone Available, Sewer Available, Water Available
Waterfront / Water
Water Body Name: None
Waterfront Features: None
Directions
Please use GPSListing Provided courtesy of Peggy Slappey Properties Inc.

 MLS# 410839764
MLS# 410839764 

