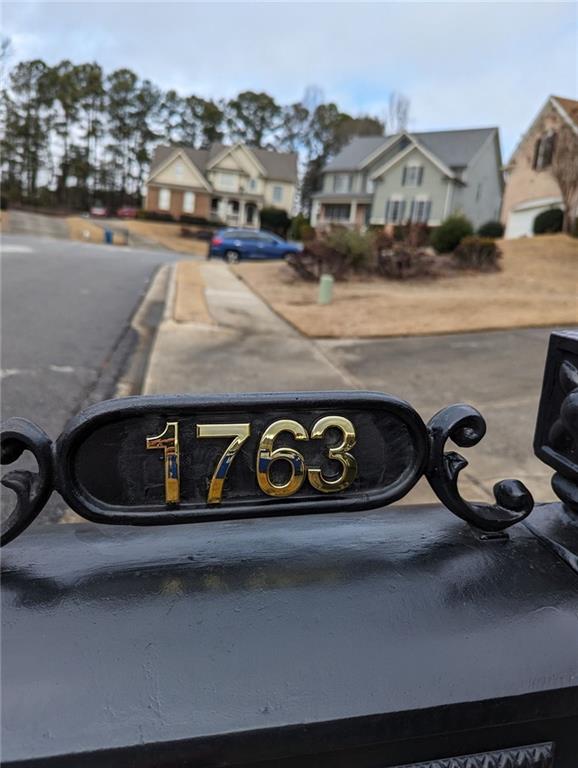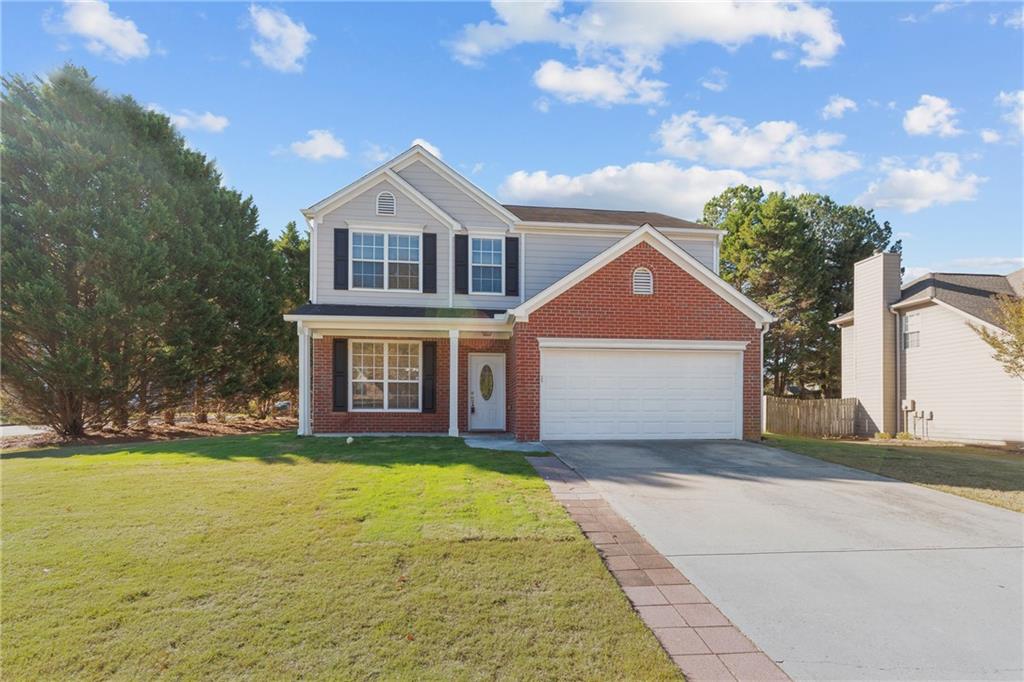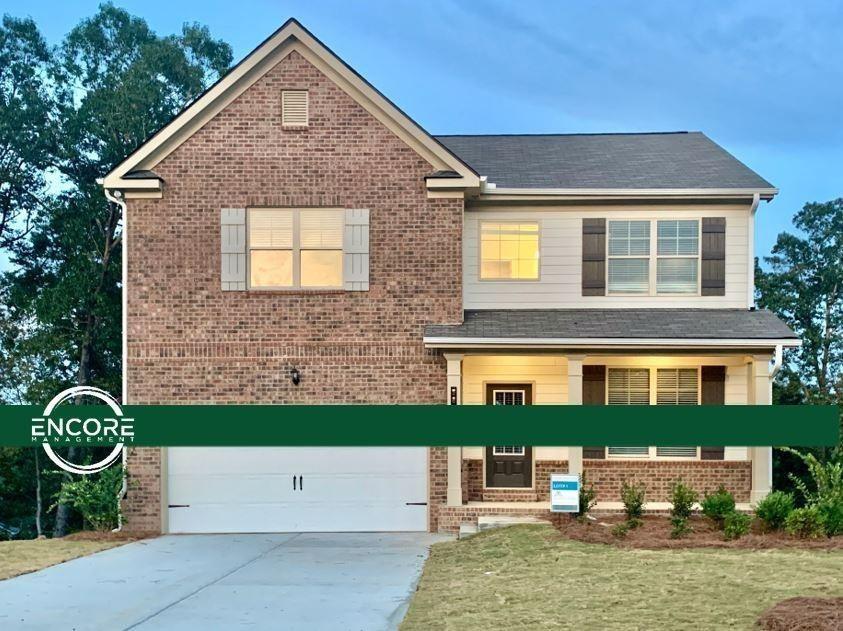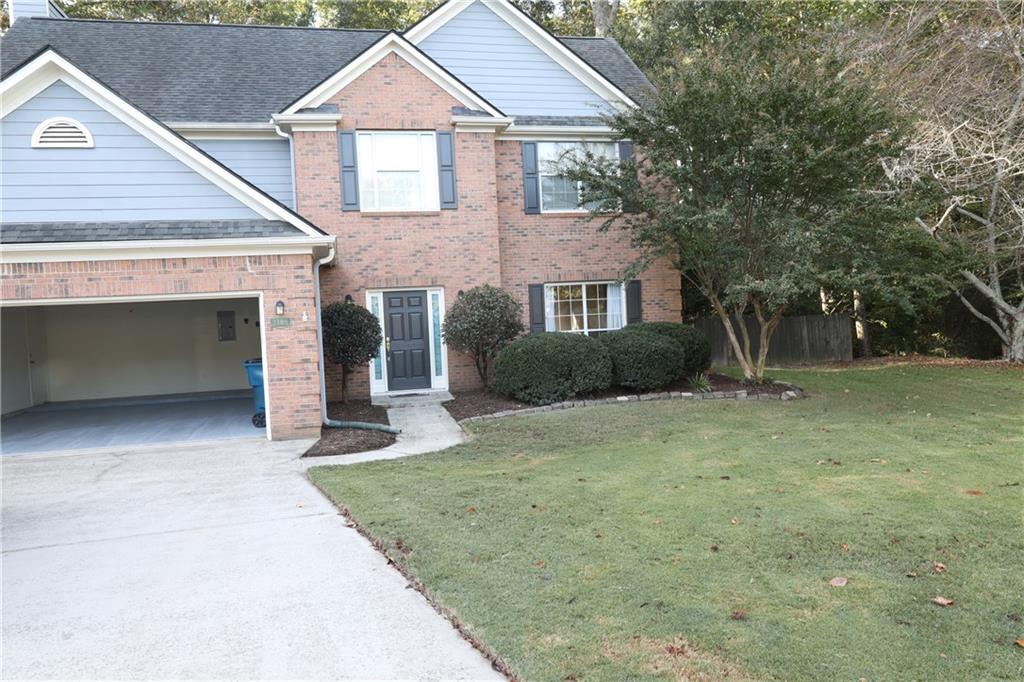Viewing Listing MLS# 410520950
Dacula, GA 30019
- 4Beds
- 2Full Baths
- 1Half Baths
- N/A SqFt
- 2021Year Built
- 0.21Acres
- MLS# 410520950
- Rental
- Single Family Residence
- Active
- Approx Time on Market3 days
- AreaN/A
- CountyGwinnett - GA
- Subdivision Melton Commons
Overview
Welcome to this stunning 4-bedroom, 2.5-bathroom home with a spacious, open floor plan and modern curb appeal. Step into a grand foyer with high ceilings and elegant arched doorways. The main floor boasts rich hardwoods, a formal dining room, a breakfast nook, and a cozy living room with a sleek fireplace overlooking the chef's kitchen, which features a center island, stainless steel appliances, and beautiful cabinetry. Upstairs, enjoy four spacious bedrooms, including a primary suite with a spa-like en-suite bath featuring a soaking tub, glass-enclosed shower, dual vanities, walk-in closet and a walk-out patio. Three additional bedrooms share a modern full bathroom. Outside, enjoy a private, fenced backyard with a covered patio, perfect for relaxing or entertaining. Conveniently located near highways 316 and 85, top schools, parks, and the Mall of Georgia, this home has everything you need and more. Welcome home!
Association Fees / Info
Hoa: No
Community Features: None
Pets Allowed: Yes
Bathroom Info
Halfbaths: 1
Total Baths: 3.00
Fullbaths: 2
Room Bedroom Features: Oversized Master
Bedroom Info
Beds: 4
Building Info
Habitable Residence: No
Business Info
Equipment: None
Exterior Features
Fence: Back Yard, Fenced
Patio and Porch: Covered
Exterior Features: Balcony, Private Entrance, Private Yard
Road Surface Type: Asphalt
Pool Private: No
County: Gwinnett - GA
Acres: 0.21
Pool Desc: None
Fees / Restrictions
Financial
Original Price: $3,400
Owner Financing: No
Garage / Parking
Parking Features: Driveway, Garage, Garage Door Opener
Green / Env Info
Handicap
Accessibility Features: None
Interior Features
Security Ftr: Carbon Monoxide Detector(s), Fire Alarm
Fireplace Features: Family Room
Levels: Two
Appliances: Dishwasher, Disposal, Dryer, Gas Cooktop, Microwave, Refrigerator, Washer
Laundry Features: Laundry Closet, Upper Level
Interior Features: Double Vanity, Entrance Foyer, High Ceilings 9 ft Lower, Tray Ceiling(s), Walk-In Closet(s)
Flooring: Carpet, Hardwood
Spa Features: None
Lot Info
Lot Size Source: Public Records
Lot Features: Back Yard, Landscaped, Private
Misc
Property Attached: No
Home Warranty: No
Other
Other Structures: None
Property Info
Construction Materials: Brick, Brick Front, Vinyl Siding
Year Built: 2,021
Date Available: 2024-11-22T00:00:00
Furnished: Unfu
Roof: Composition
Property Type: Residential Lease
Style: Traditional
Rental Info
Land Lease: No
Expense Tenant: Cable TV, Electricity, Exterior Maintenance, Gas, Grounds Care, Telephone, Water
Lease Term: 12 Months
Room Info
Kitchen Features: Breakfast Bar, Breakfast Room, Cabinets Stain, Eat-in Kitchen, Kitchen Island, Pantry, View to Family Room
Room Master Bathroom Features: Double Vanity,Separate Tub/Shower
Room Dining Room Features: Separate Dining Room
Sqft Info
Building Area Total: 2587
Building Area Source: Public Records
Tax Info
Tax Parcel Letter: R5298-300
Unit Info
Utilities / Hvac
Cool System: Ceiling Fan(s), Central Air
Heating: Electric, Natural Gas, Zoned
Utilities: None
Waterfront / Water
Water Body Name: None
Waterfront Features: None
Listing Provided courtesy of Harry Norman Realtors

 MLS# 410743814
MLS# 410743814 


