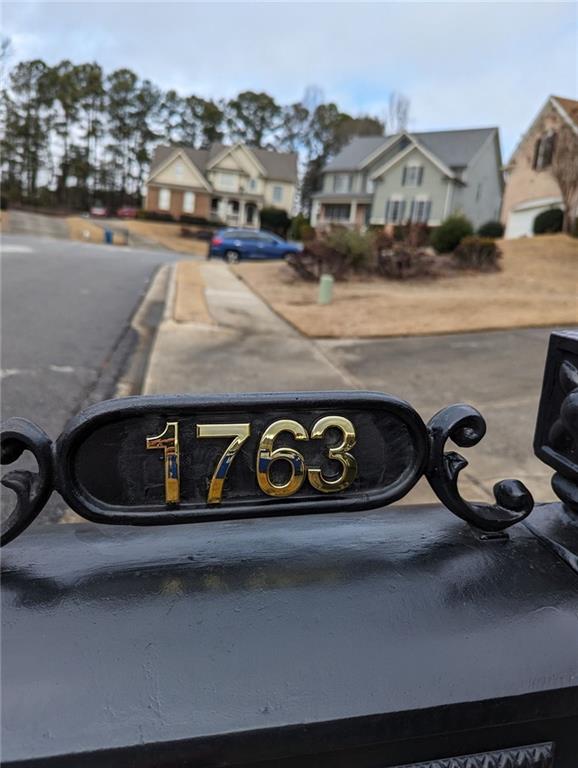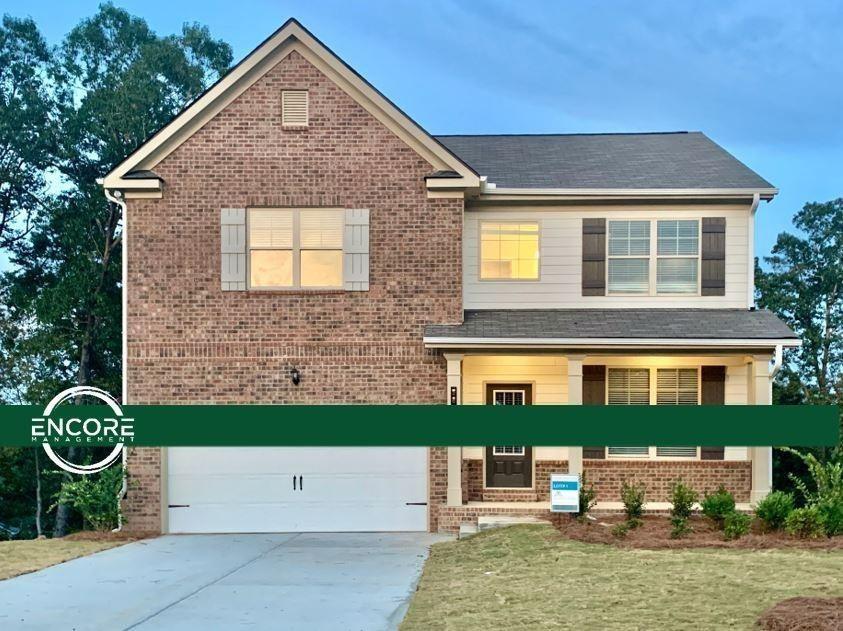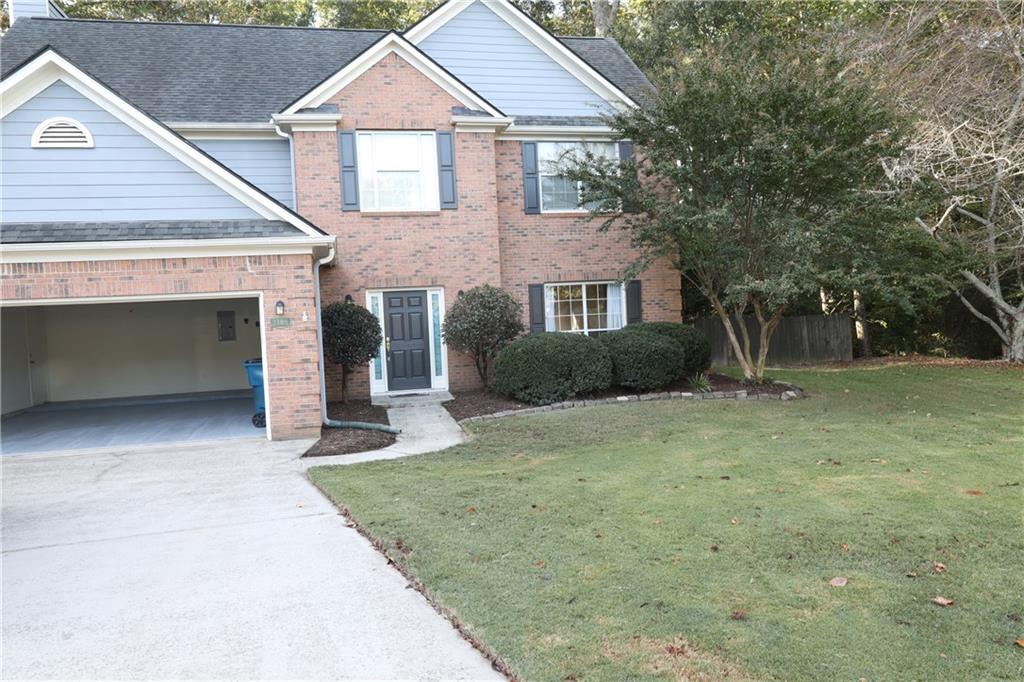Viewing Listing MLS# 409571551
Dacula, GA 30019
- 4Beds
- 2Full Baths
- 1Half Baths
- N/A SqFt
- 2000Year Built
- 0.00Acres
- MLS# 409571551
- Rental
- Single Family Residence
- Active
- Approx Time on Market13 days
- AreaN/A
- CountyGwinnett - GA
- Subdivision Lakeview At Belfaire
Overview
Mill Creek School District-close to Restaurants & Shopping! With 4 Bedroom and 2.5 Bathrooms, this Gorgeous Updated House with Fresh Paint, New Flooring & New Stainless Steel Kitchen Appliances is a must see! Great Schools & Community. The Main Level has an Open Concept Formal Family Room with view of the Dining Room. Large eat-in Kitchen with Brand New White Kitchen Cabinets, Separate Double Pantry, New Stainless Steel Dishwasher, Gas Range & Stove, Refrigerator & is open to the Living Room wt. fireplace. The upper level offers the Primary Bedroom with En-Suite Full Bath & Walk-in closet, 3 secondary bedrooms, full secondary bathroom & laundry room. Enjoy Evenings on the New Back Covered Patio! HOA Swim/Tennis is included. Pet policy: Up to 2 cats considered, no dogs please. *Additional $40.00 per Month Resident Benefits Package includes rental insurance & more. Lawncare included!
Association Fees / Info
Hoa: No
Community Features: Homeowners Assoc, Playground, Pool, Tennis Court(s)
Pets Allowed: Yes
Bathroom Info
Halfbaths: 1
Total Baths: 3.00
Fullbaths: 2
Room Bedroom Features: None
Bedroom Info
Beds: 4
Building Info
Habitable Residence: No
Business Info
Equipment: None
Exterior Features
Fence: None
Patio and Porch: Patio
Exterior Features: None
Road Surface Type: Asphalt
Pool Private: No
County: Gwinnett - GA
Acres: 0.00
Pool Desc: None
Fees / Restrictions
Financial
Original Price: $2,350
Owner Financing: No
Garage / Parking
Parking Features: Driveway, Garage
Green / Env Info
Handicap
Accessibility Features: None
Interior Features
Security Ftr: Smoke Detector(s)
Fireplace Features: Family Room, Gas Starter
Levels: Two
Appliances: Dishwasher, Disposal, Gas Range, Gas Water Heater, Range Hood, Refrigerator
Laundry Features: Laundry Room, Upper Level
Interior Features: Other
Flooring: Luxury Vinyl
Spa Features: None
Lot Info
Lot Size Source: Not Available
Lot Features: Back Yard
Lot Size: x
Misc
Property Attached: No
Home Warranty: No
Other
Other Structures: None
Property Info
Construction Materials: Brick Veneer, Vinyl Siding
Year Built: 2,000
Date Available: 2024-10-25T00:00:00
Furnished: Unfu
Roof: Composition, Shingle
Property Type: Residential Lease
Style: Traditional
Rental Info
Land Lease: No
Expense Tenant: All Utilities, Cable TV, Electricity, Gas, Pest Control, Security, Telephone, Water
Lease Term: 12 Months
Room Info
Kitchen Features: Cabinets White, Stone Counters
Room Master Bathroom Features: Double Vanity,Separate Tub/Shower
Room Dining Room Features: None
Sqft Info
Building Area Total: 2201
Building Area Source: Public Records
Tax Info
Tax Parcel Letter: R2001-727
Unit Info
Utilities / Hvac
Cool System: Central Air
Heating: Central
Utilities: Cable Available, Electricity Available, Natural Gas Available
Waterfront / Water
Water Body Name: None
Waterfront Features: None
Directions
I-85N., Take the Gravel Springs Rd., NE, that turns into Auburn Rd., NE. Turn Right onto Belfair Lake Dr., (Lakeview at Belfaire Subdivision) and Home is on your Left on a corner lot. The Driveway is on Belfaire lake Dr.Listing Provided courtesy of Re/max Center
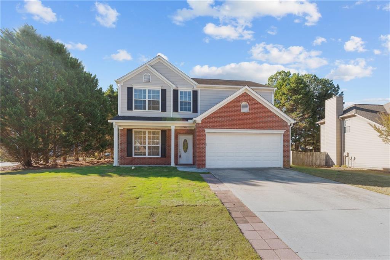
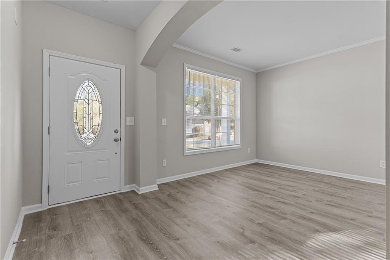
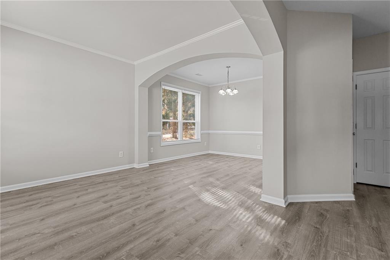
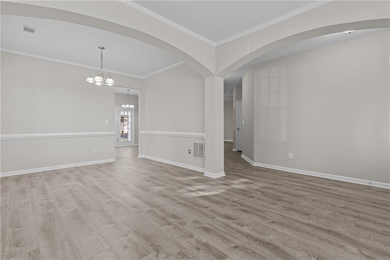
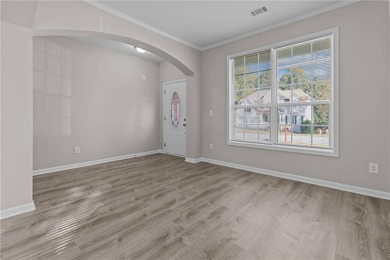
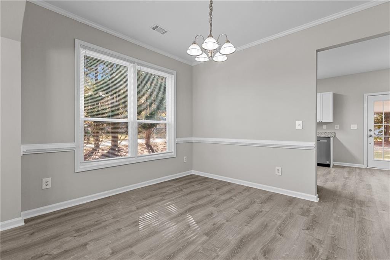
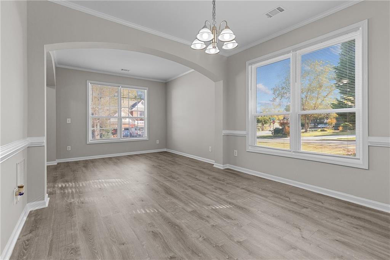
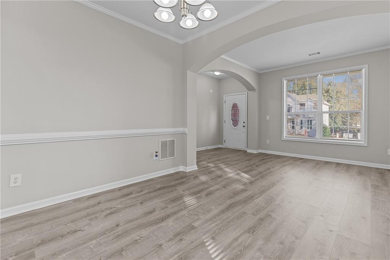
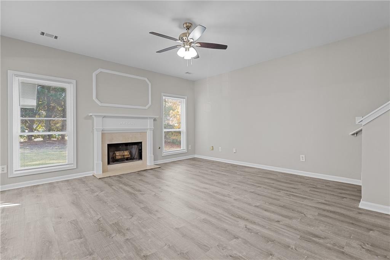
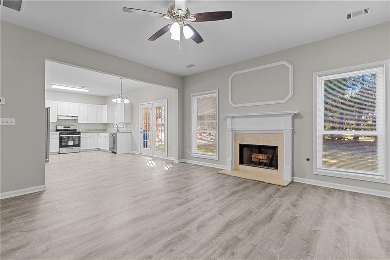
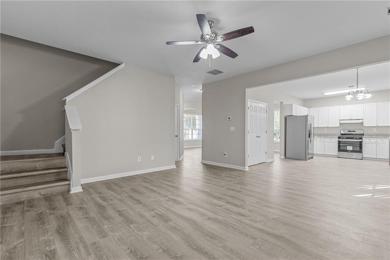
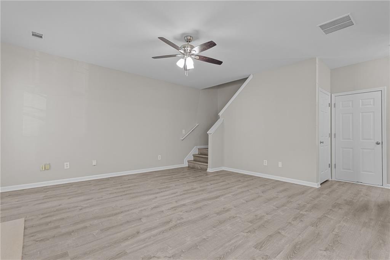
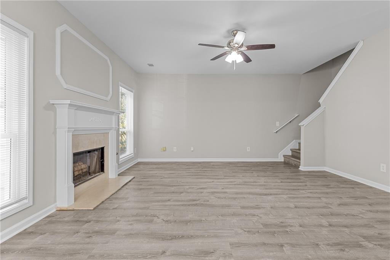
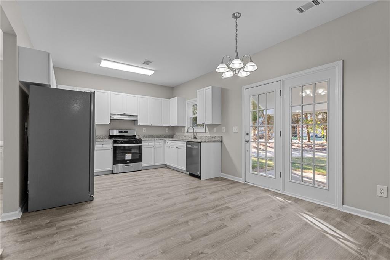
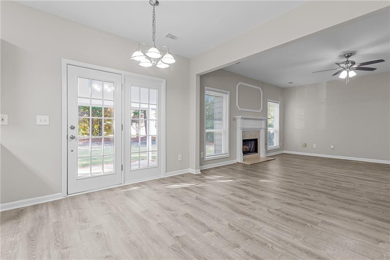
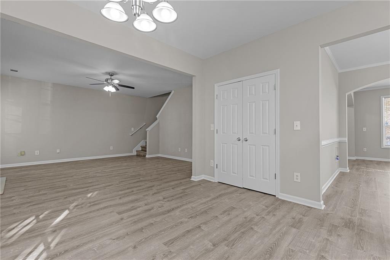
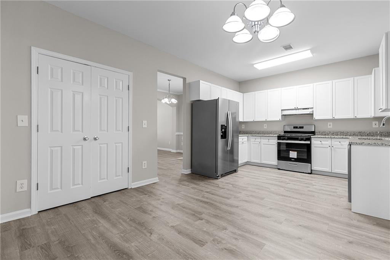
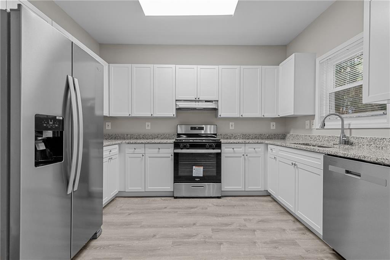
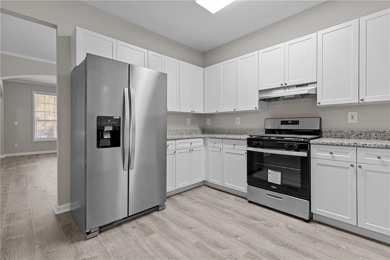
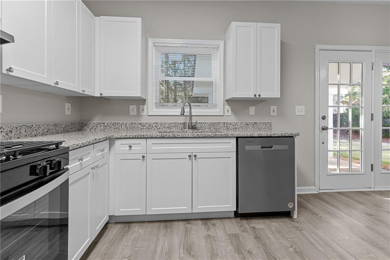
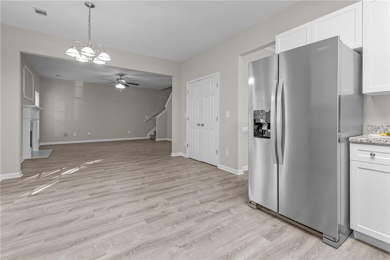
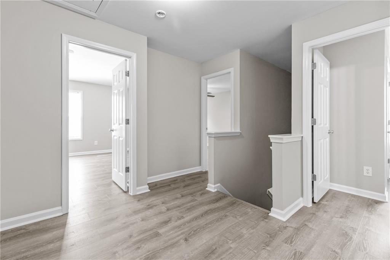
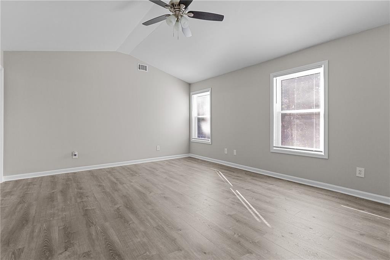
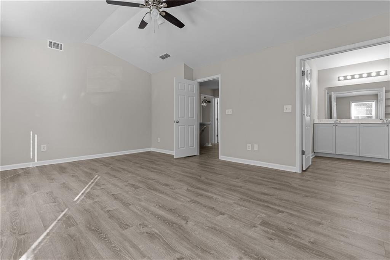
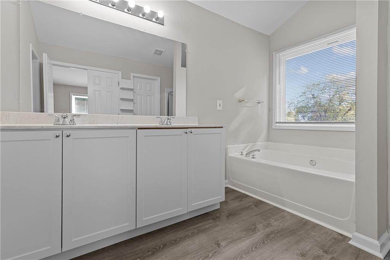
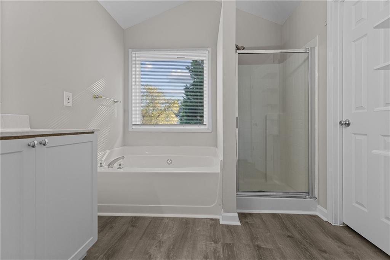
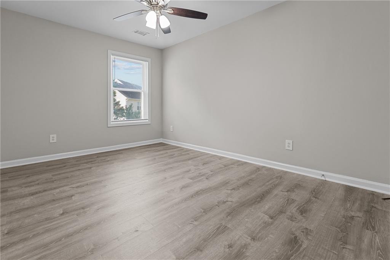
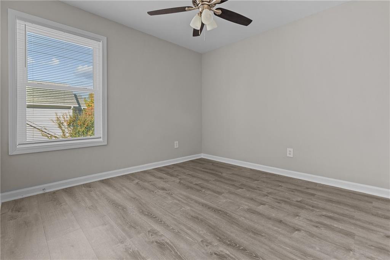
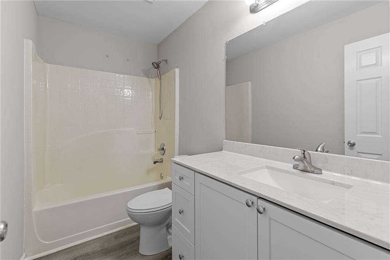
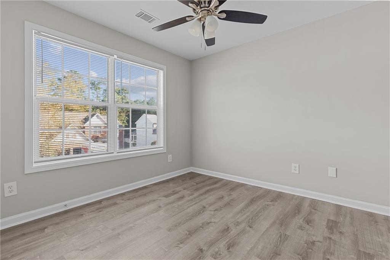
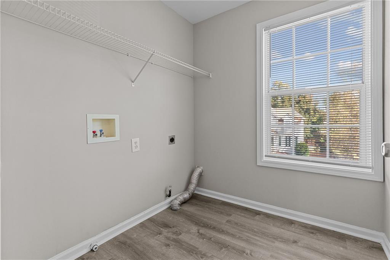
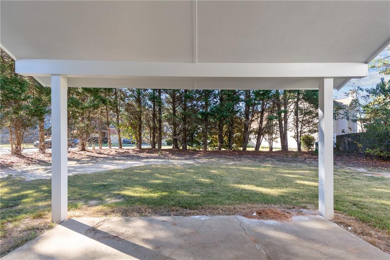
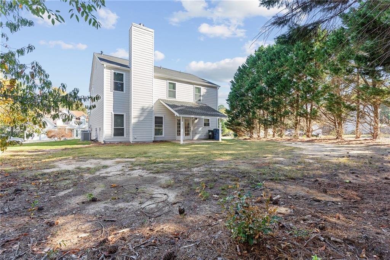
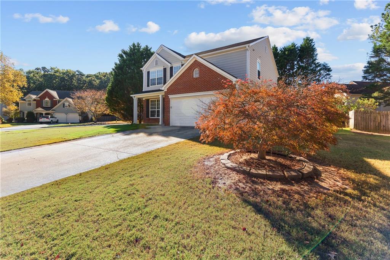
 MLS# 410743814
MLS# 410743814 