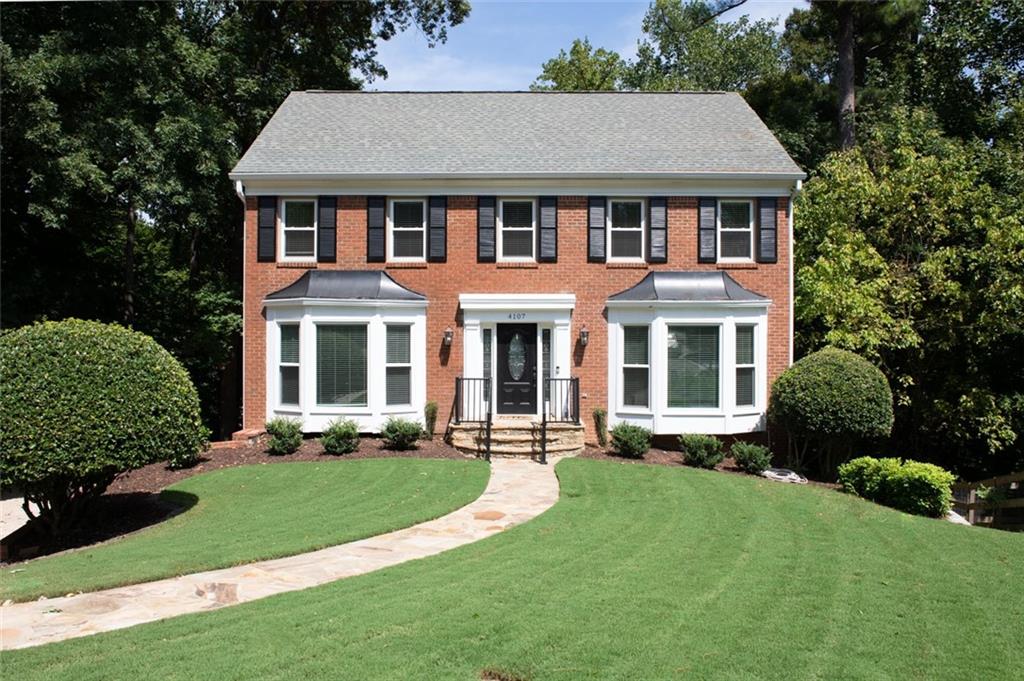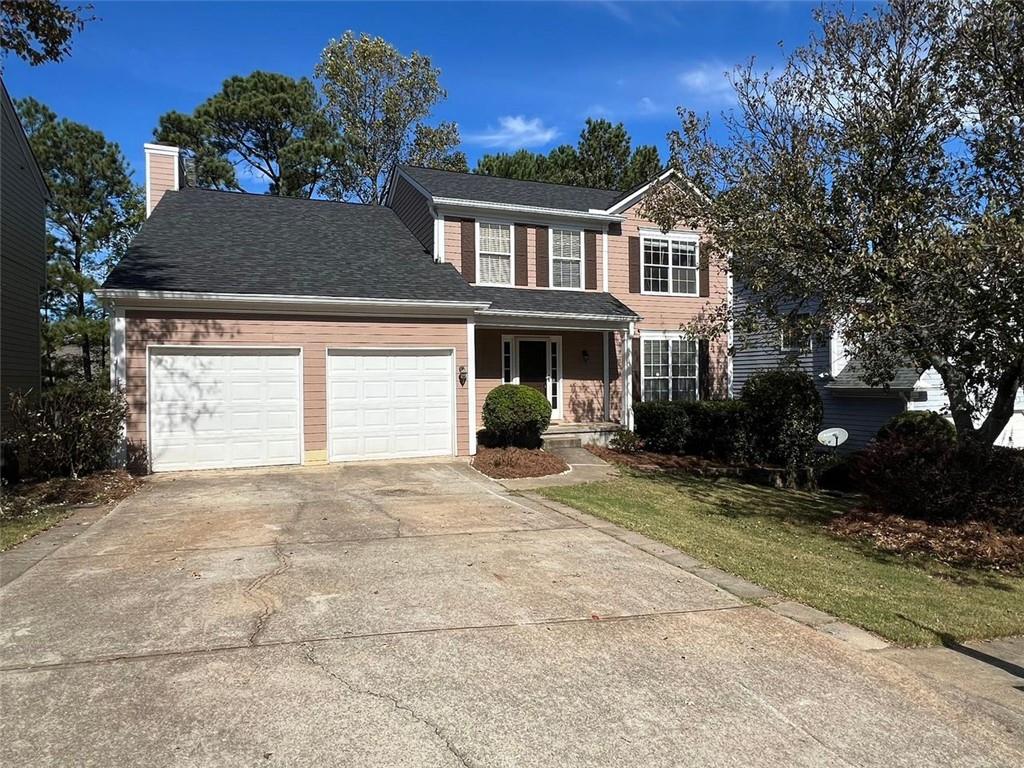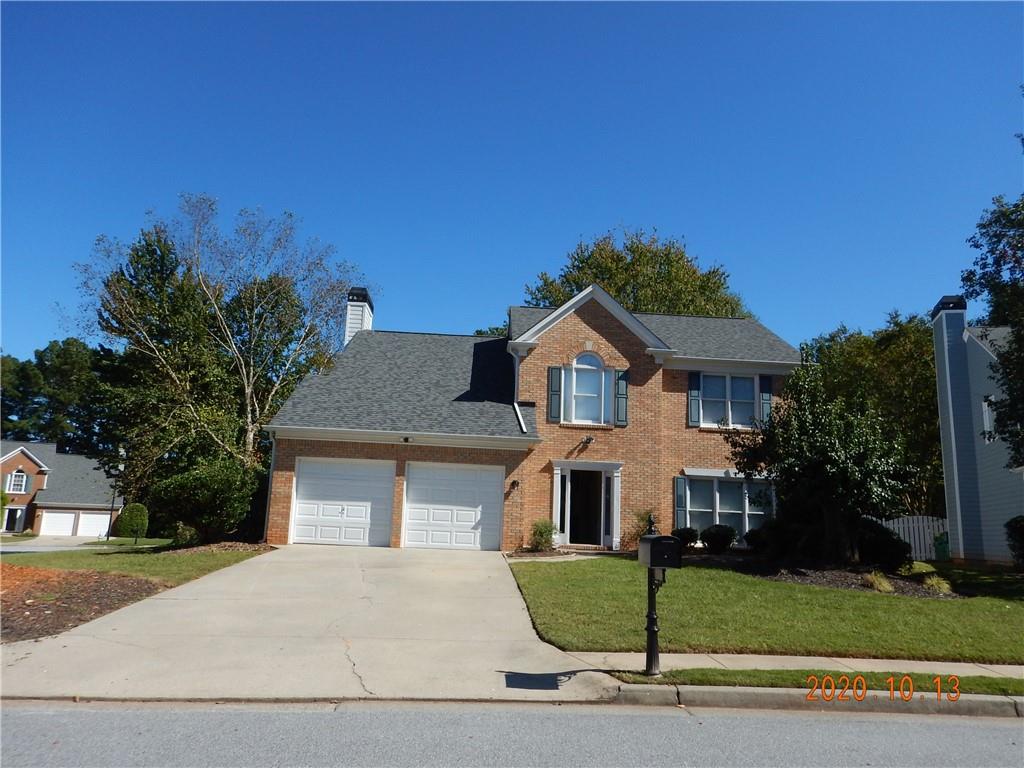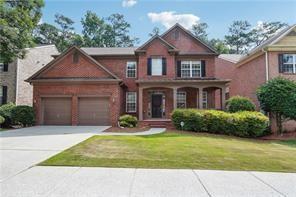Viewing Listing MLS# 410196668
Peachtree Corners, GA 30092
- 3Beds
- 2Full Baths
- 1Half Baths
- N/A SqFt
- 1993Year Built
- 0.17Acres
- MLS# 410196668
- Rental
- Single Family Residence
- Active
- Approx Time on Market14 days
- AreaN/A
- CountyGwinnett - GA
- Subdivision Belhaven
Overview
Welcome to your dream rental home in the heart of Peachtree Corners! Perfectly located within walking distance to the amazing PTC Town Center and newly renovated Forum Mall, this charming 3-bedroom, 2.5-bath home invites you into a life of comfort and convenience.Step inside to discover brand new flooring and freshly painted interiors and exteriors, creating a bright and modern ambiance. The kitchen shines with new appliances, making meal prep a delight, while an abundance of natural light fills every corner of the home, enhancing its warm and welcoming vibe.Upstairs, you'll find three generously sized bedrooms and two full baths, providing plenty of space for restful nights. The fenced-in backyard is a private oasis, freshly laid with lush new sodideal for hosting gatherings or simply unwinding after a busy day.Enjoy the benefits of a fantastic neighborhood, complete with pool and tennis, perfect for outdoor enthusiasts. Plus, landscaping and trash service are included in rent, ensuring a hassle-free experience.
Association Fees / Info
Hoa: No
Community Features: Homeowners Assoc, Near Schools, Near Shopping, Near Trails/Greenway, Pool, Tennis Court(s)
Pets Allowed: Yes
Bathroom Info
Halfbaths: 1
Total Baths: 3.00
Fullbaths: 2
Room Bedroom Features: Sitting Room
Bedroom Info
Beds: 3
Building Info
Habitable Residence: No
Business Info
Equipment: None
Exterior Features
Fence: Back Yard
Patio and Porch: Patio
Exterior Features: Private Yard
Road Surface Type: None
Pool Private: No
County: Gwinnett - GA
Acres: 0.17
Pool Desc: None
Fees / Restrictions
Financial
Original Price: $3,295
Owner Financing: No
Garage / Parking
Parking Features: Driveway, Garage, Garage Door Opener, Garage Faces Front
Green / Env Info
Handicap
Accessibility Features: None
Interior Features
Security Ftr: Carbon Monoxide Detector(s)
Fireplace Features: Family Room
Levels: Two
Appliances: Dishwasher, Disposal, Gas Range, Refrigerator
Laundry Features: Main Level
Interior Features: Crown Molding, Double Vanity, Entrance Foyer 2 Story
Spa Features: None
Lot Info
Lot Size Source: Public Records
Lot Features: Back Yard, Landscaped, Level
Lot Size: x 61
Misc
Property Attached: No
Home Warranty: No
Other
Other Structures: None
Property Info
Construction Materials: Brick Front
Year Built: 1,993
Date Available: 2024-11-01T00:00:00
Furnished: Unfu
Roof: Shingle
Property Type: Residential Lease
Style: Traditional
Rental Info
Land Lease: No
Expense Tenant: All Utilities, Pest Control
Lease Term: Other
Room Info
Kitchen Features: Cabinets White, Laminate Counters, Pantry, View to Family Room
Room Master Bathroom Features: Double Vanity,Separate Tub/Shower,Soaking Tub,Vaul
Room Dining Room Features: Separate Dining Room
Sqft Info
Building Area Total: 2026
Building Area Source: Public Records
Tax Info
Tax Parcel Letter: R6301-121
Unit Info
Utilities / Hvac
Cool System: Central Air
Heating: Central
Utilities: Cable Available, Electricity Available, Natural Gas Available, Sewer Available, Underground Utilities, Water Available
Waterfront / Water
Water Body Name: None
Waterfront Features: None
Directions
After entering neighborhood entrance, make a left and house is on your right hand side.Listing Provided courtesy of True Legacy Realty, Llc.
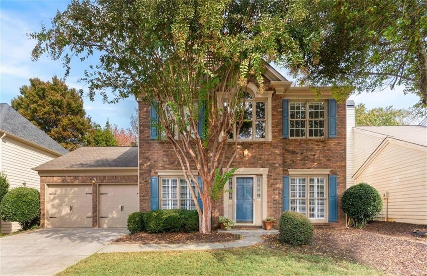
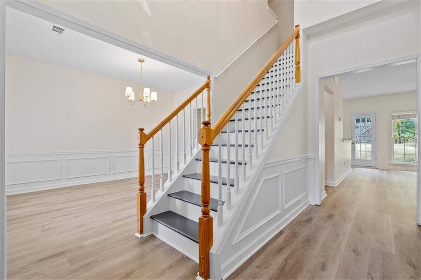
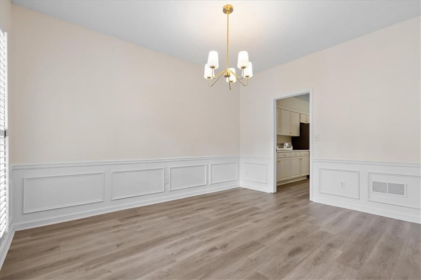
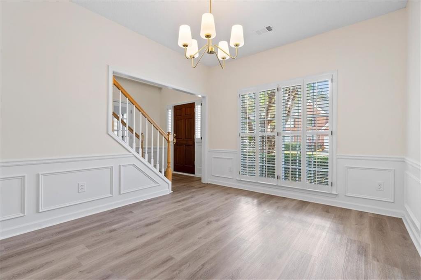
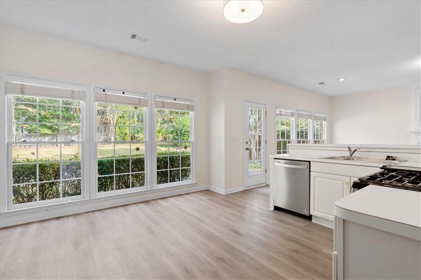
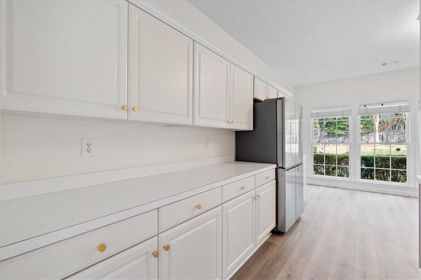
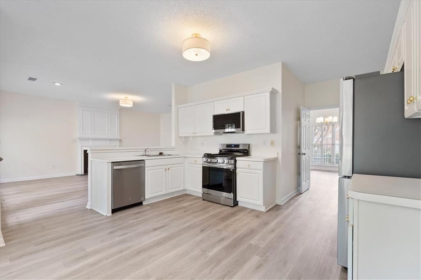
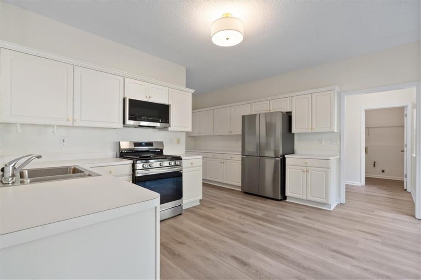
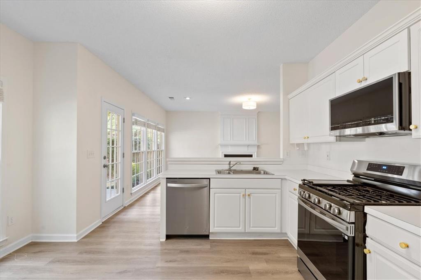
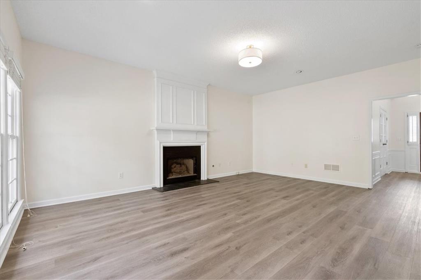
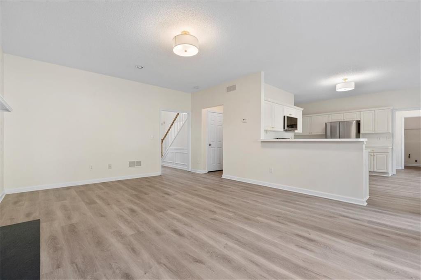
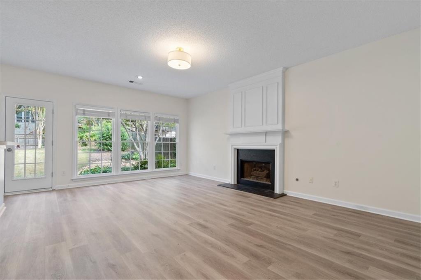
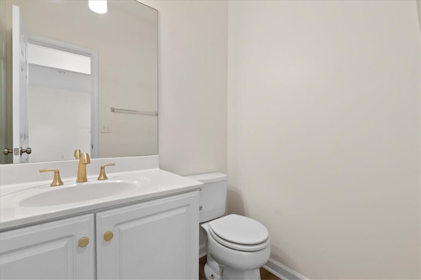
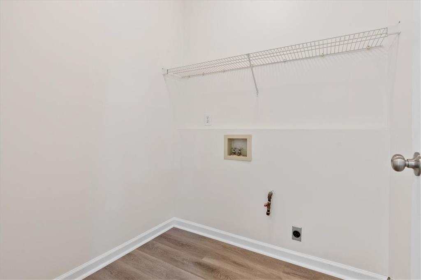
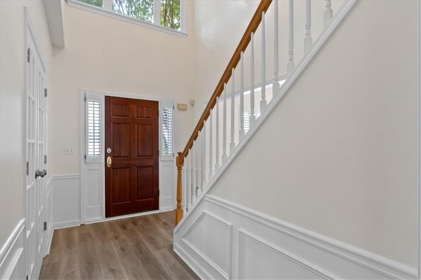
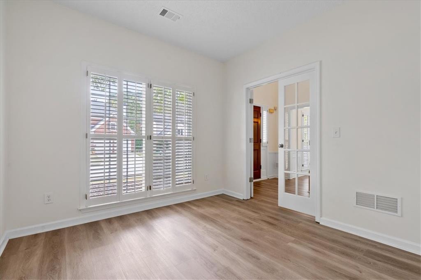
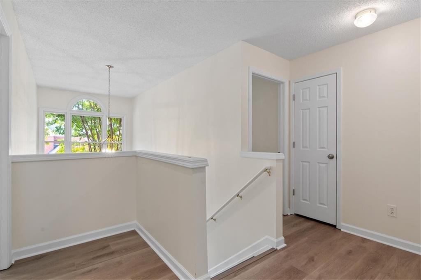
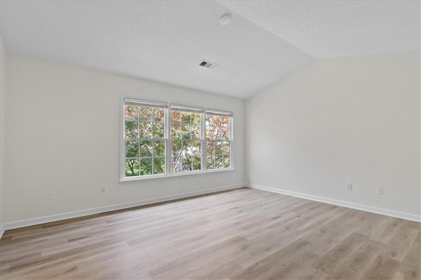
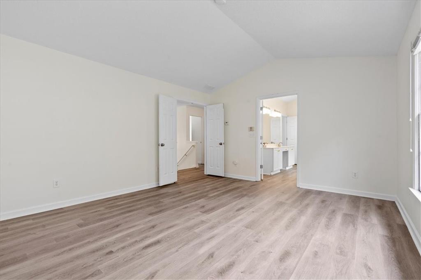
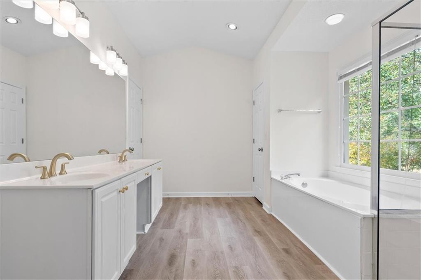
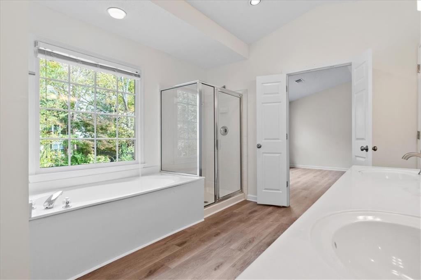
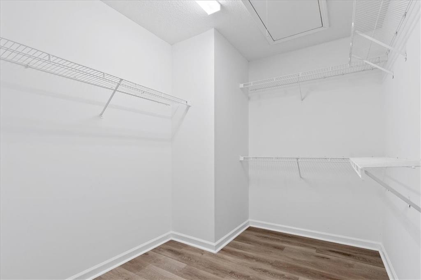
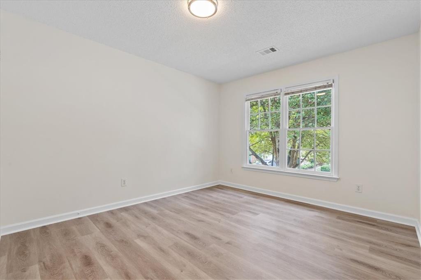
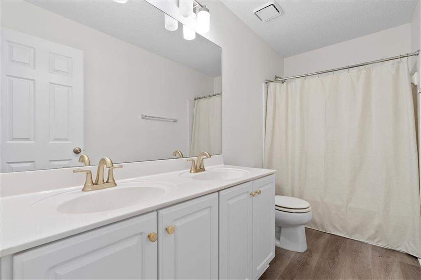
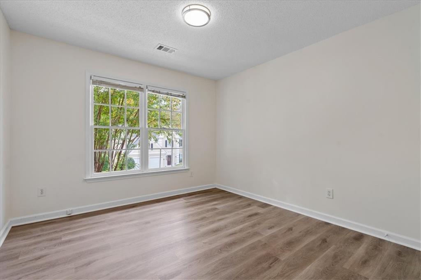
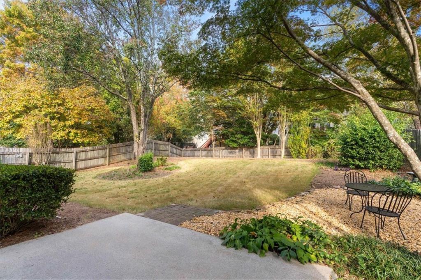
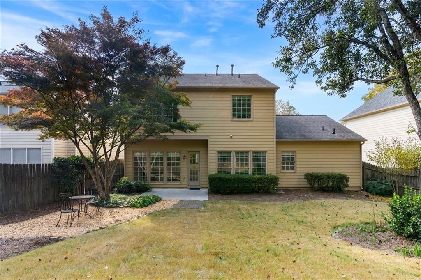
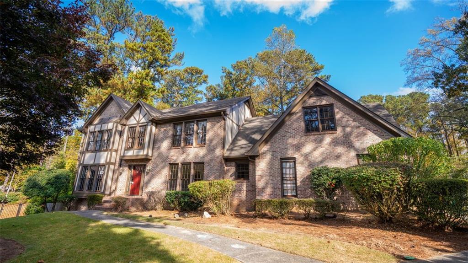
 MLS# 410758925
MLS# 410758925 