Viewing Listing MLS# 409015329
Peachtree Corners, GA 30092
- 6Beds
- 3Full Baths
- 1Half Baths
- N/A SqFt
- 1995Year Built
- 0.17Acres
- MLS# 409015329
- Rental
- Single Family Residence
- Active
- Approx Time on Market24 days
- AreaN/A
- CountyGwinnett - GA
- Subdivision Regency At Belhaven
Overview
THIS IMPRESSIVE 3-STORY HOME, FEATURING A FULLY FINISHED BASEMENT, IS NESTLED IN THE HIGHLY DESIRABLE BELHAVEN SWIM/TENNIS COMMUNITY. IDEALLY LOCATED NEAR THE FORUM, YOU'LL ENJOY WALKING DISTANCE TO RESTAURANTS, SHOPPING, AND THE NEW TOWN CENTER. JUST MINUTES FROM DINING AND RETAIL OPTIONS AT THE FORUM, WITH QUICK ACCESS TO MAJOR HIGHWAYS AND 141. CONVENIENTLY SITUATED OFF MEDLOCK BRIDGE FOR EASY COMMUTING!
Association Fees / Info
Hoa: No
Community Features: Street Lights
Pets Allowed: Call
Bathroom Info
Halfbaths: 1
Total Baths: 4.00
Fullbaths: 3
Room Bedroom Features: Oversized Master, Roommate Floor Plan
Bedroom Info
Beds: 6
Building Info
Habitable Residence: No
Business Info
Equipment: None
Exterior Features
Fence: None
Patio and Porch: Rear Porch
Exterior Features: Balcony
Road Surface Type: Concrete
Pool Private: No
County: Gwinnett - GA
Acres: 0.17
Pool Desc: None
Fees / Restrictions
Financial
Original Price: $3,000
Owner Financing: No
Garage / Parking
Parking Features: Garage
Green / Env Info
Handicap
Accessibility Features: None
Interior Features
Security Ftr: Fire Alarm, Smoke Detector(s)
Fireplace Features: Factory Built
Levels: Three Or More
Appliances: Dishwasher
Laundry Features: Upper Level
Interior Features: Walk-In Closet(s)
Flooring: Hardwood, Ceramic Tile
Spa Features: None
Lot Info
Lot Size Source: Plans
Lot Features: Level, Back Yard, Front Yard
Lot Size: 62x122x62x122
Misc
Property Attached: No
Home Warranty: No
Other
Other Structures: Garage(s)
Property Info
Construction Materials: Frame
Year Built: 1,995
Date Available: 2024-10-21T00:00:00
Furnished: Unfu
Roof: Shingle
Property Type: Residential Lease
Style: A-Frame, Craftsman
Rental Info
Land Lease: No
Expense Tenant: All Utilities
Lease Term: 12 Months
Room Info
Kitchen Features: Solid Surface Counters, Kitchen Island, Pantry Walk-In
Room Master Bathroom Features: Double Vanity,Separate Tub/Shower
Room Dining Room Features: Open Concept
Sqft Info
Building Area Total: 2072
Building Area Source: Owner
Tax Info
Tax Parcel Letter: R6286-125
Unit Info
Utilities / Hvac
Cool System: Central Air
Heating: Forced Air, Natural Gas
Utilities: Electricity Available
Waterfront / Water
Water Body Name: None
Waterfront Features: None
Directions
Take GA -141 N. Take Peachtree Industrial Blvd N@ toward Duluth. Turn left on Medlock Bridge Rd NW turn right on to Bankside Way NW. Or GPSListing Provided courtesy of Vistaray Usa, Inc.
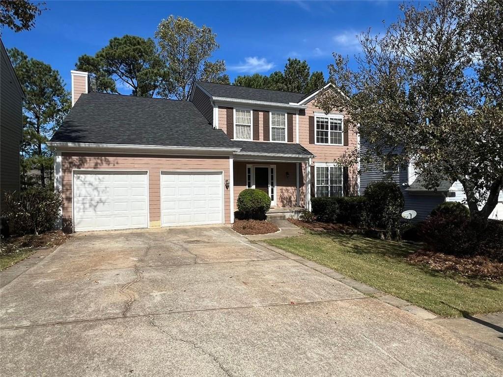
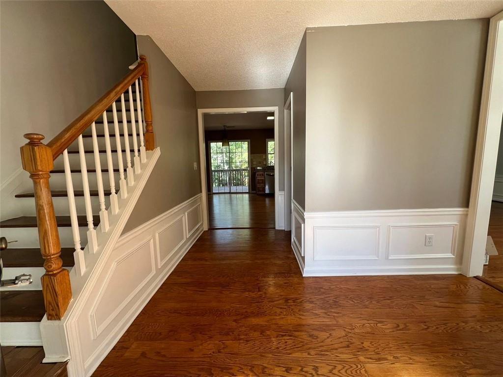
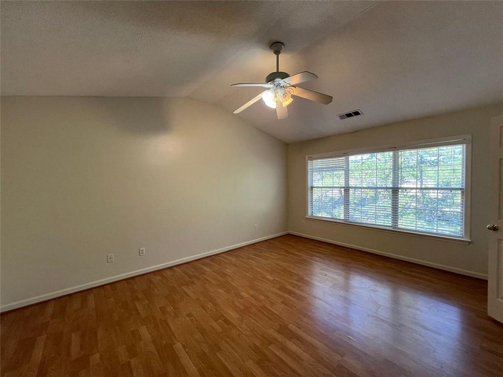
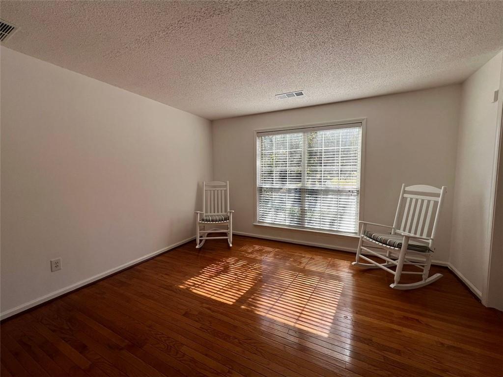
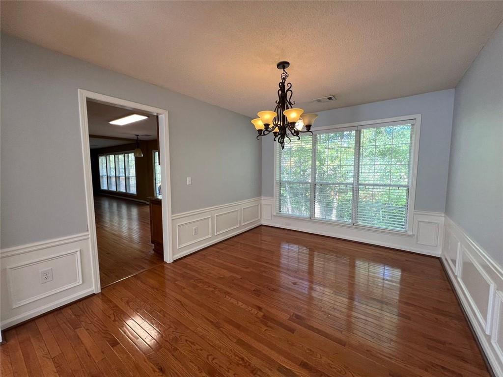
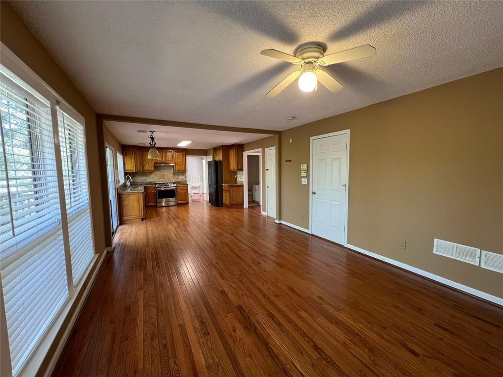
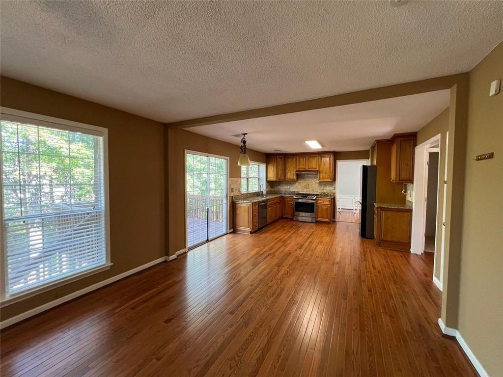
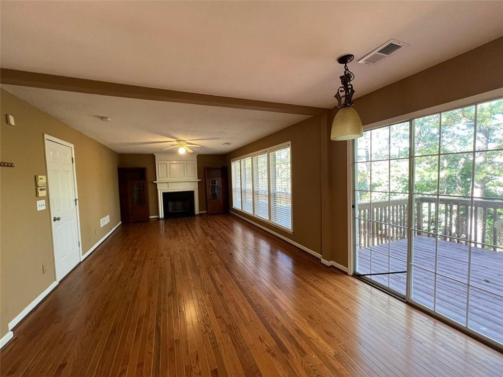
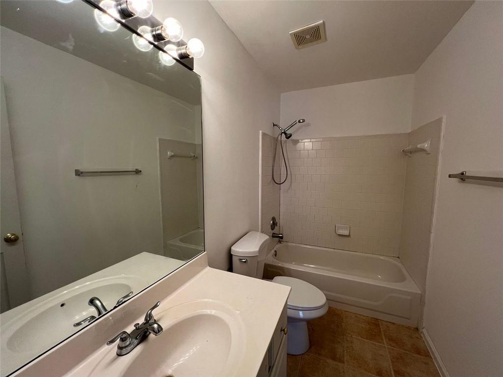
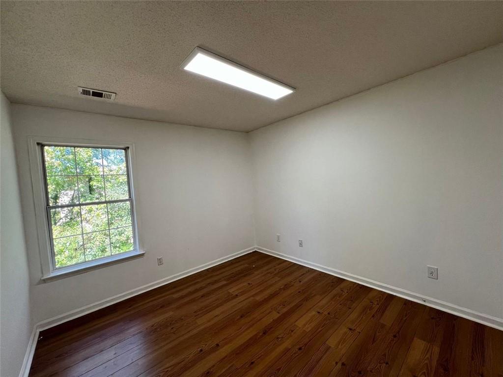
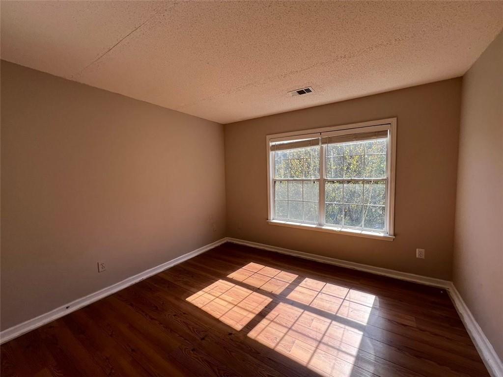
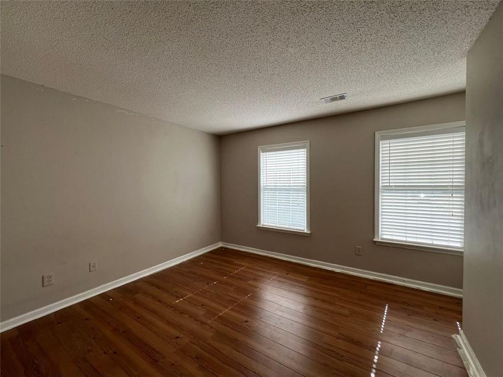
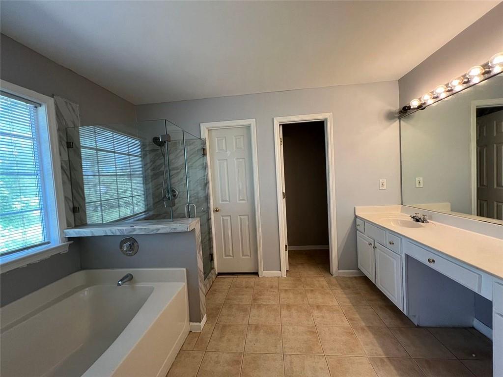
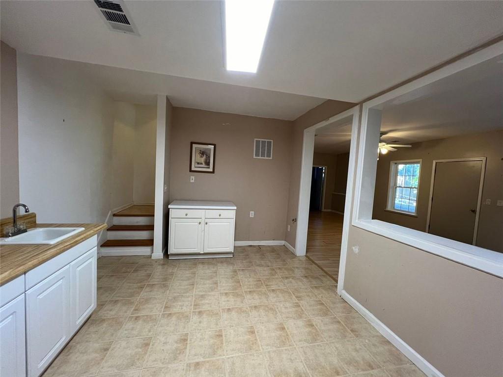
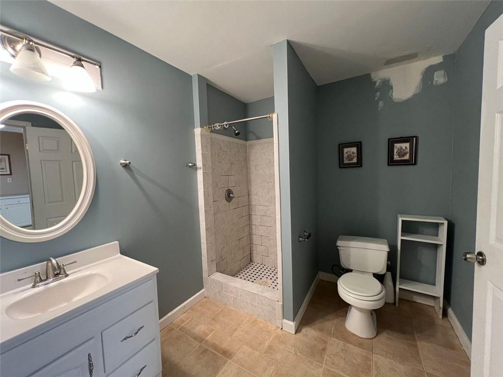
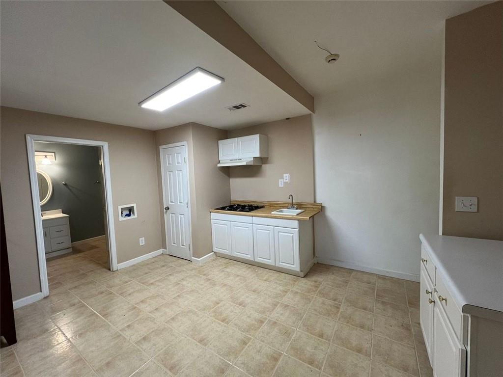
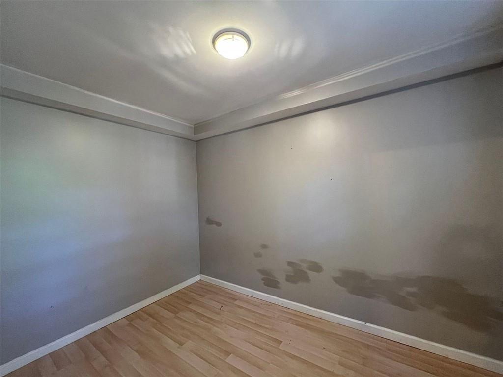
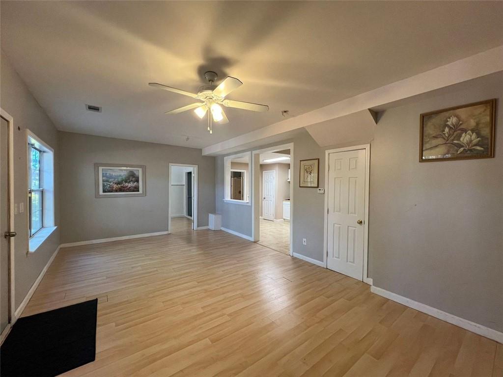
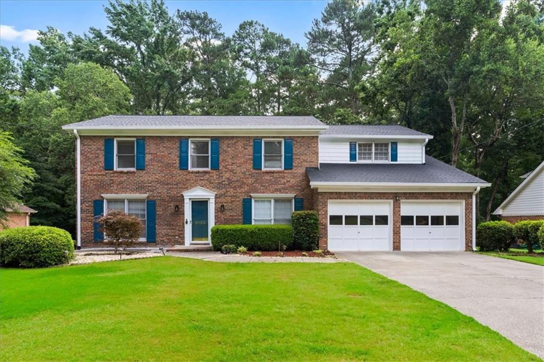
 MLS# 397137461
MLS# 397137461