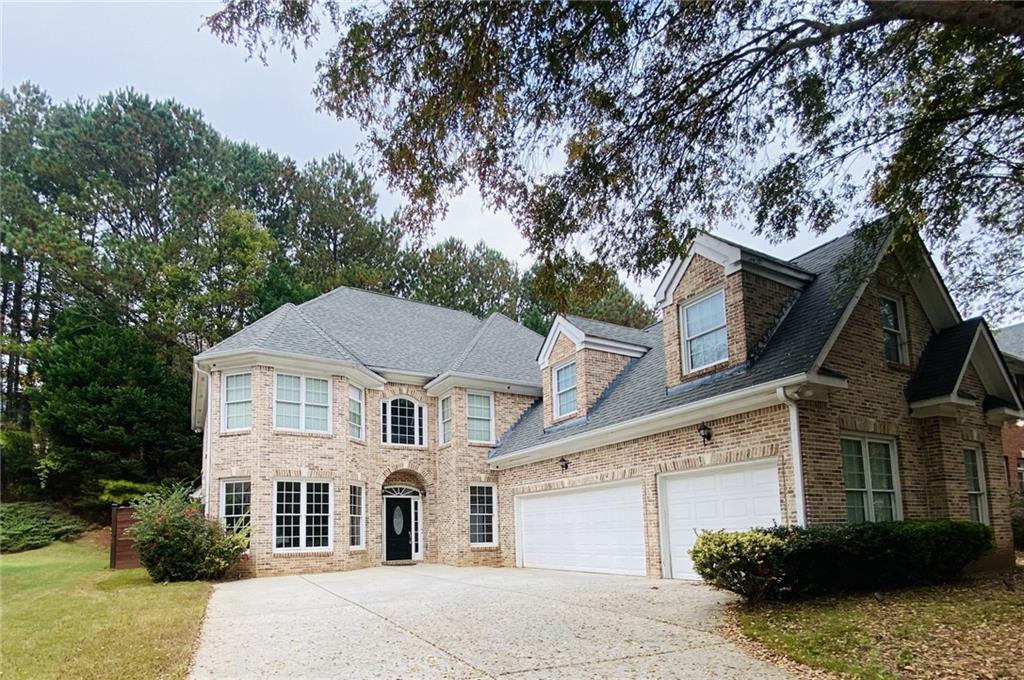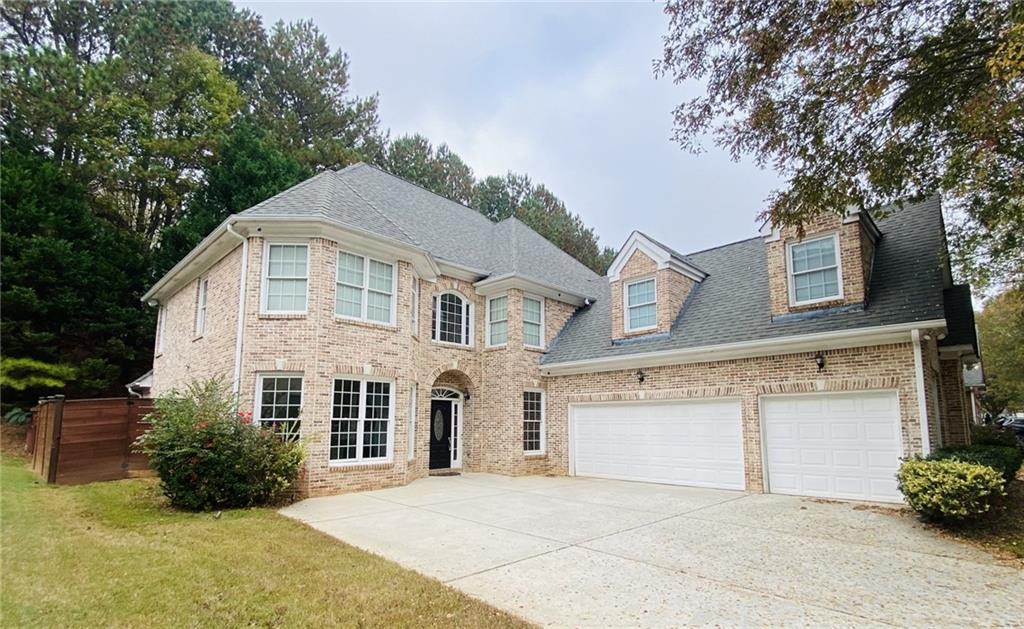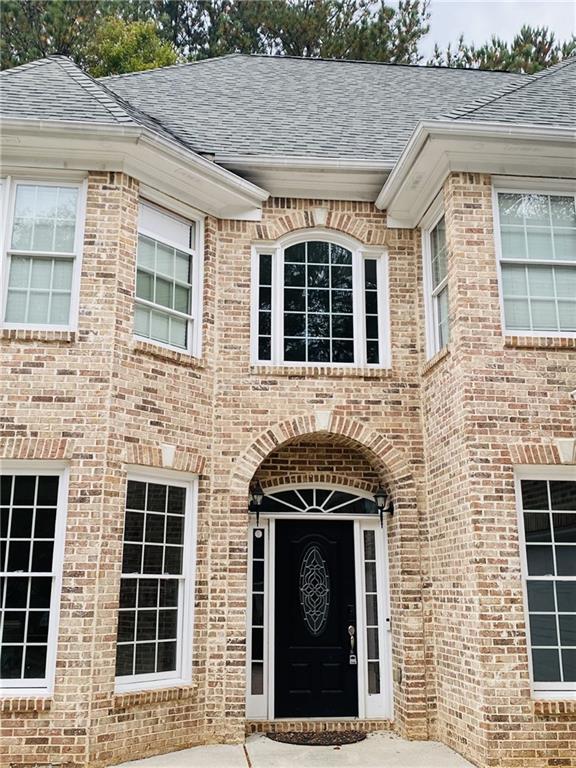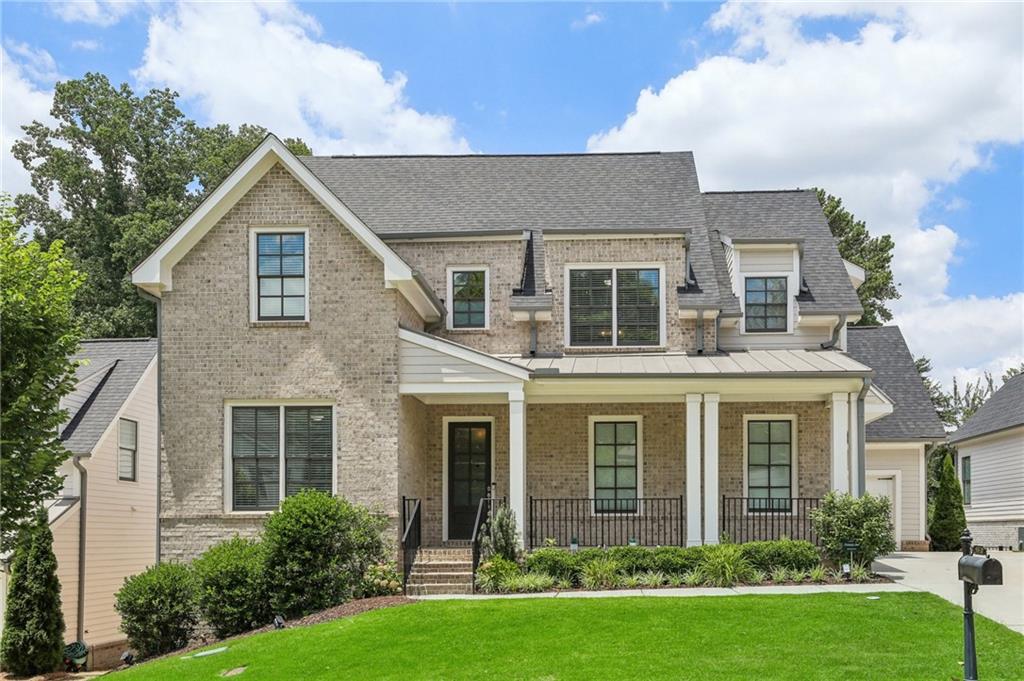Viewing Listing MLS# 410029355
Atlanta, GA 30331
- 5Beds
- 3Full Baths
- N/AHalf Baths
- N/A SqFt
- 2005Year Built
- 0.19Acres
- MLS# 410029355
- Rental
- Single Family Residence
- Active
- Approx Time on Market6 days
- AreaN/A
- CountyFulton - GA
- Subdivision Cascade Oaks
Overview
Breathtaking 5 bedroom 2.5 bathroom home located in a GATED Community. The spectacular kitchen has granite countertops, stainless steel appliances, an island, and pantry. It is open to one of 2 living rooms. When you enter the home, there is a sizeable office to the left, a gorgeous dining room to the right and a classic living room with a fire place. The hallway connecting the dining room to the kitchen features a dry bar. On the second level, the master bedroom has trey ceilings, a sitting area, and an amazing en-suite bath with a large walk-in closet, double vanities between the jetted tub, and a huge stand-up shower with a built in bench. The 5th bedroom can also be used as a theater room. The level yard and patio are perfect for entertaining.
Association Fees / Info
Hoa: No
Community Features: Homeowners Assoc, Street Lights
Pets Allowed: Yes
Bathroom Info
Main Bathroom Level: 1
Total Baths: 3.00
Fullbaths: 3
Room Bedroom Features: Oversized Master, Sitting Room
Bedroom Info
Beds: 5
Building Info
Habitable Residence: No
Business Info
Equipment: None
Exterior Features
Fence: Back Yard, Privacy, Wood
Patio and Porch: Patio
Exterior Features: Lighting, Private Entrance, Private Yard
Road Surface Type: Asphalt
Pool Private: No
County: Fulton - GA
Acres: 0.19
Pool Desc: None
Fees / Restrictions
Financial
Original Price: $4,500
Owner Financing: No
Garage / Parking
Parking Features: Attached, Driveway, Garage, Garage Faces Side, Kitchen Level
Green / Env Info
Handicap
Accessibility Features: None
Interior Features
Security Ftr: None
Fireplace Features: Blower Fan, Factory Built, Living Room, Other Room
Levels: Two
Appliances: Dishwasher, Disposal, Gas Range
Laundry Features: Laundry Room, Main Level
Interior Features: Coffered Ceiling(s), Crown Molding, Disappearing Attic Stairs, Double Vanity, Dry Bar, Entrance Foyer, Entrance Foyer 2 Story, High Ceilings 10 ft Main, High Ceilings 10 ft Upper, Recessed Lighting, Walk-In Closet(s)
Flooring: Carpet, Hardwood
Spa Features: None
Lot Info
Lot Size Source: Public Records
Lot Features: Back Yard, Front Yard, Landscaped, Level, Rectangular Lot
Lot Size: 116x70x116x70
Misc
Property Attached: No
Home Warranty: No
Other
Other Structures: None
Property Info
Construction Materials: Brick
Year Built: 2,005
Date Available: 2024-11-18T00:00:00
Furnished: Unfu
Roof: Composition, Shingle
Property Type: Residential Lease
Style: Traditional
Rental Info
Land Lease: No
Expense Tenant: All Utilities
Lease Term: 12 Months
Room Info
Kitchen Features: Kitchen Island, Pantry, Stone Counters, View to Family Room
Room Master Bathroom Features: Double Vanity,Separate Tub/Shower,Whirlpool Tub
Room Dining Room Features: Seats 12+,Separate Dining Room
Sqft Info
Building Area Total: 3955
Building Area Source: Public Records
Tax Info
Tax Parcel Letter: 14F-0028-LL-131-7
Unit Info
Utilities / Hvac
Cool System: Central Air
Heating: Central, Natural Gas
Utilities: Cable Available, Natural Gas Available, Sewer Available, Water Available
Waterfront / Water
Water Body Name: None
Waterfront Features: None
Directions
From I-20W: Take exit 51A to merge onto I-285S. Take exit 7 for Cascade Rd. Take right on Cascade Rd. Right on Beracah Way SW. There is security gate. House on left.Listing Provided courtesy of Battle Residential Real Estate



 MLS# 410617013
MLS# 410617013 