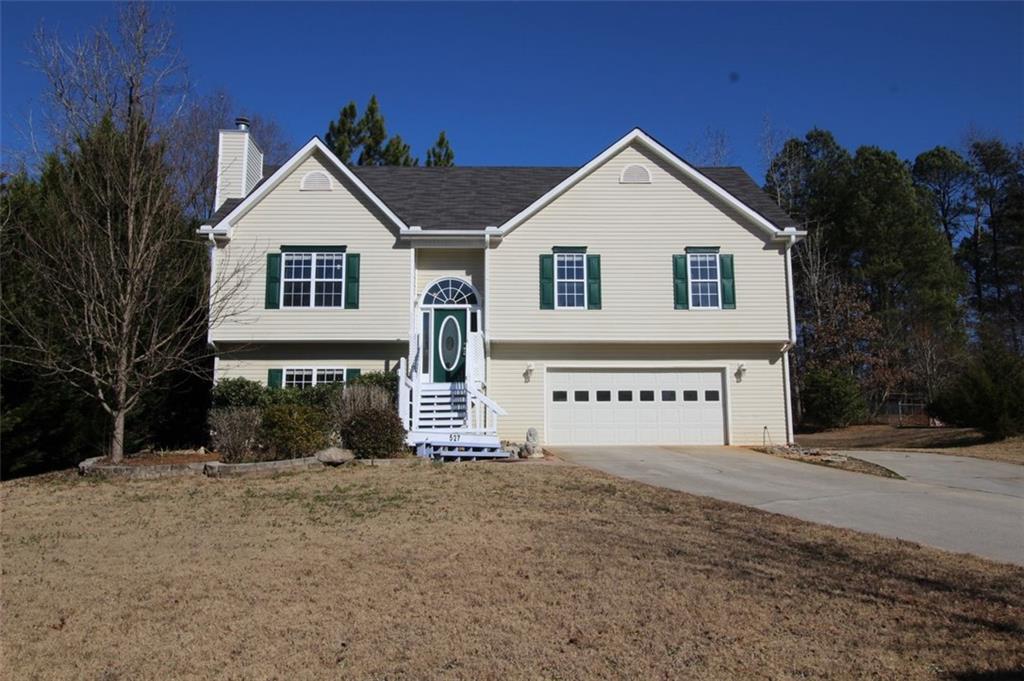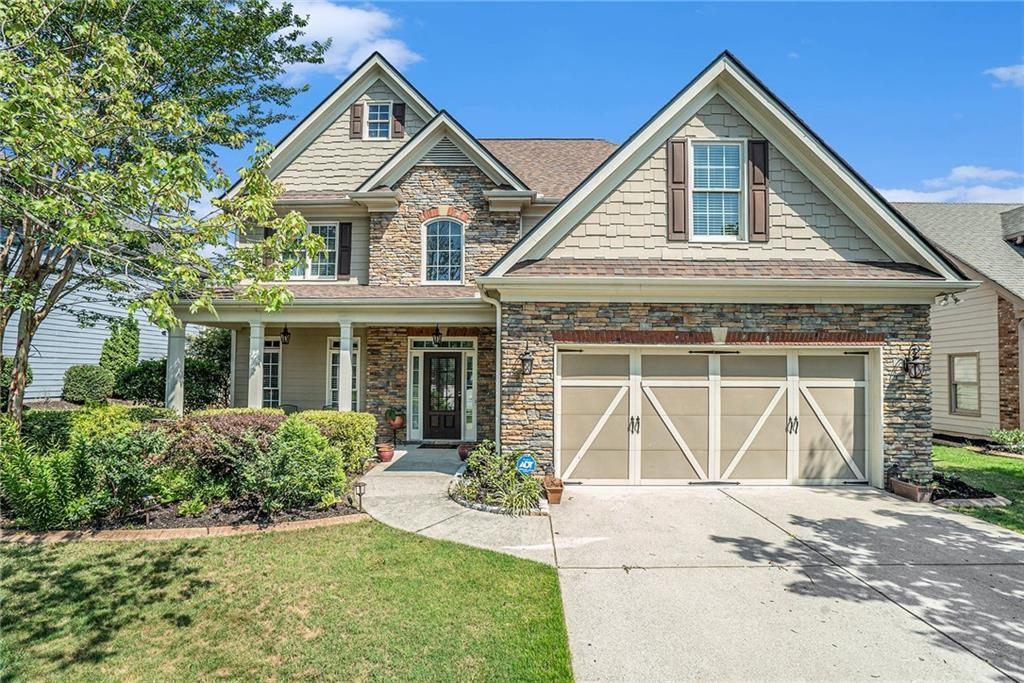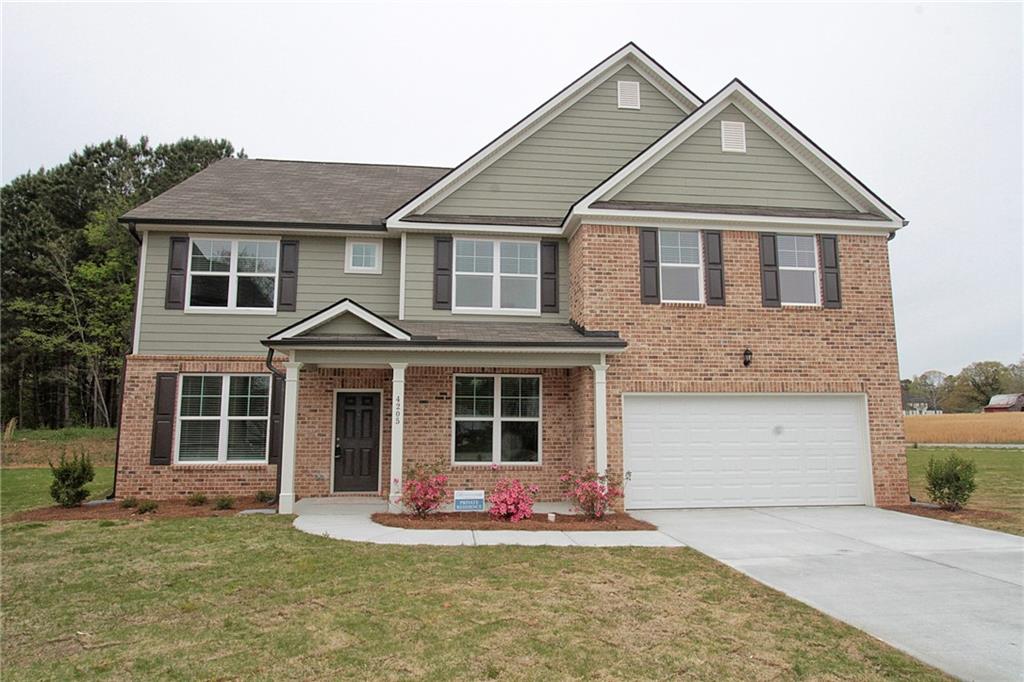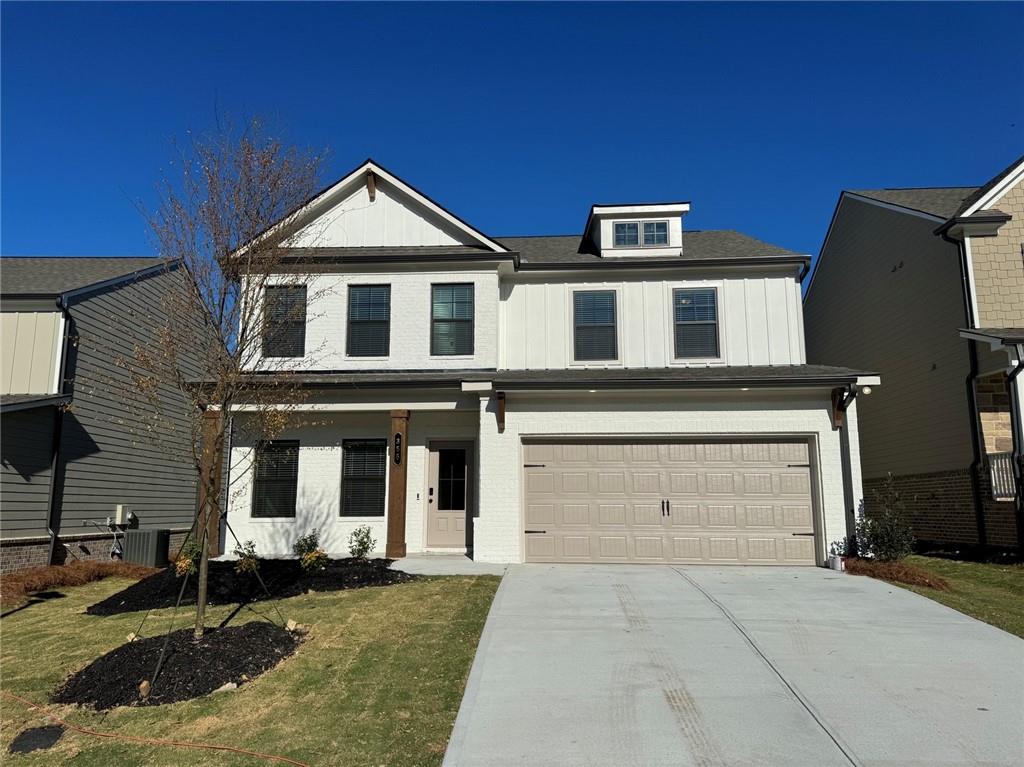Viewing Listing MLS# 409785104
Loganville, GA 30052
- 4Beds
- 3Full Baths
- N/AHalf Baths
- N/A SqFt
- 2024Year Built
- 0.15Acres
- MLS# 409785104
- Rental
- Single Family Residence
- Active
- Approx Time on Market10 days
- AreaN/A
- CountyGwinnett - GA
- Subdivision Westgate
Overview
This brand-new, move-in-ready home with 4 bedrooms and 3 full bathrooms along with large loft area offers ample space of 2527 Sq. Feet, lots of sunlight and views of a nice large flat backyard for a comfortable living in Westgate Community at Loganville with swimming pool and cabanas. One bedrooms and full bathroom downstairs along with modernize kitchen. This house has high ceiling and equipped with smart switch and thermostat. Additionally, this home is situated in the Grayson High School & Trip elementary school district. Shopping, dining & grocery stores are at walkable distance and 15 min drive to Sugarloaf mall & highways are also easily accessible. Renter is responsible for all utilities (Water, Gas, Electricity, and Internet) and lawn mowing and lawn care. One month deposit and one month advance rent is due at signing
Association Fees / Info
Hoa: No
Community Features: Playground, Pool, Sidewalks
Pets Allowed: Yes
Bathroom Info
Main Bathroom Level: 1
Total Baths: 3.00
Fullbaths: 3
Room Bedroom Features: Oversized Master
Bedroom Info
Beds: 4
Building Info
Habitable Residence: No
Business Info
Equipment: None
Exterior Features
Fence: Back Yard
Patio and Porch: Covered
Exterior Features: None
Road Surface Type: Asphalt
Pool Private: No
County: Gwinnett - GA
Acres: 0.15
Pool Desc: Fenced
Fees / Restrictions
Financial
Original Price: $2,800
Owner Financing: No
Garage / Parking
Parking Features: Covered
Green / Env Info
Handicap
Accessibility Features: Central Living Area, Common Area, Accessible Doors, Accessible Electrical and Environmental Controls
Interior Features
Security Ftr: Fire Alarm
Fireplace Features: Electric
Levels: Two
Appliances: Dishwasher, Disposal, Dryer, Electric Cooktop, Electric Oven, Gas Water Heater, Microwave, Refrigerator, Washer
Laundry Features: Gas Dryer Hookup, Laundry Room, Mud Room
Interior Features: High Ceilings 9 ft Main
Flooring: Carpet, Hardwood
Spa Features: None
Lot Info
Lot Size Source: Public Records
Lot Features: Back Yard, Level
Lot Size: 2544
Misc
Property Attached: No
Home Warranty: No
Other
Other Structures: None
Property Info
Construction Materials: Aluminum Siding, Brick Front
Year Built: 2,024
Date Available: 2024-11-22T00:00:00
Furnished: Unfu
Roof: Asbestos Shingle
Property Type: Residential Lease
Style: Bungalow
Rental Info
Land Lease: No
Expense Tenant: Cable TV, Electricity, Gas, Pest Control, Security, Telephone, Water, Other
Lease Term: 12 Months
Room Info
Kitchen Features: Cabinets Other, Kitchen Island, Pantry, View to Family Room
Room Master Bathroom Features: Double Vanity,Shower Only
Room Dining Room Features: Dining L
Sqft Info
Building Area Total: 2544
Building Area Source: Builder
Tax Info
Tax Parcel Letter: R5133-492
Unit Info
Utilities / Hvac
Cool System: Ceiling Fan(s), Central Air
Heating: Central
Utilities: Electricity Available, Natural Gas Available, Sewer Available, Water Available
Waterfront / Water
Water Body Name: None
Waterfront Features: None
Directions
Next to publixListing Provided courtesy of Reddix Realty, Llc
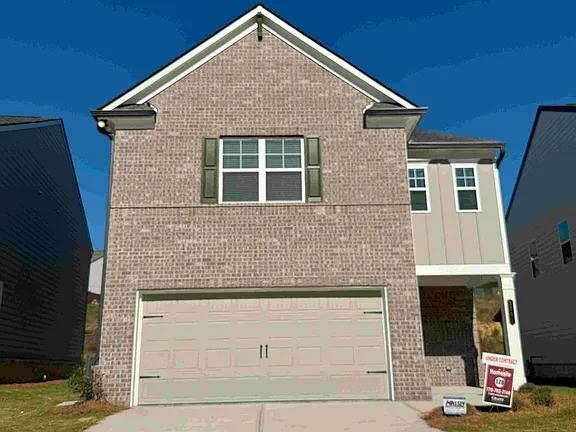
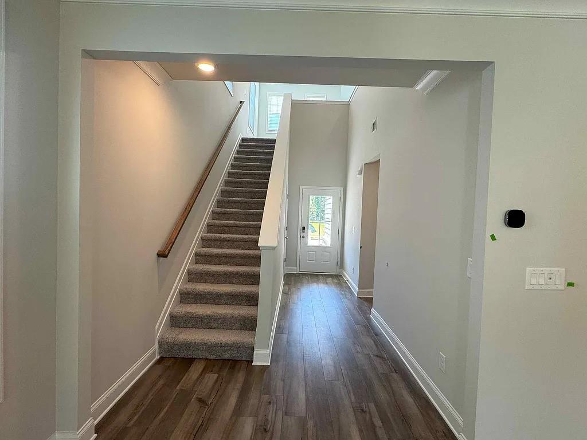
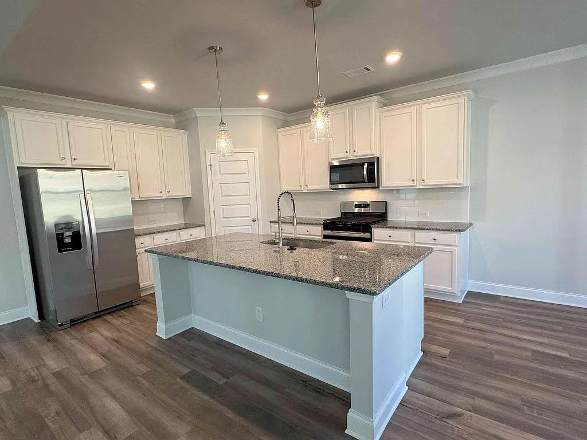
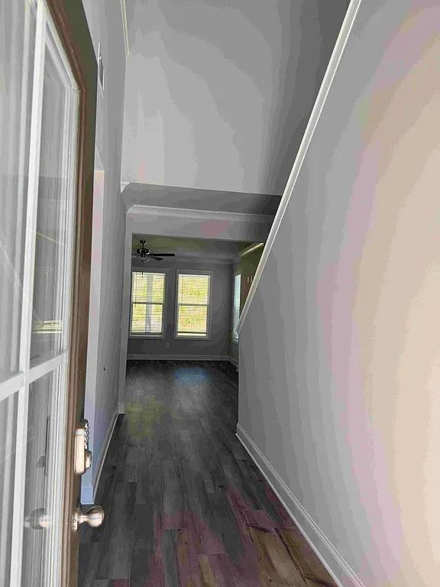
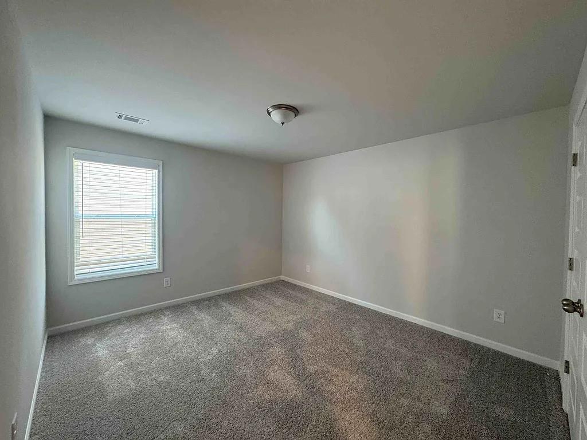
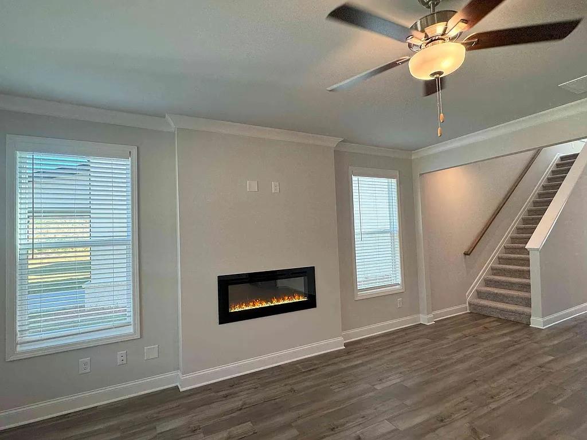
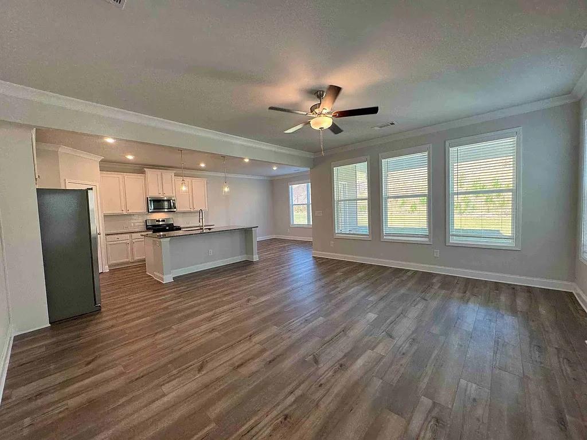
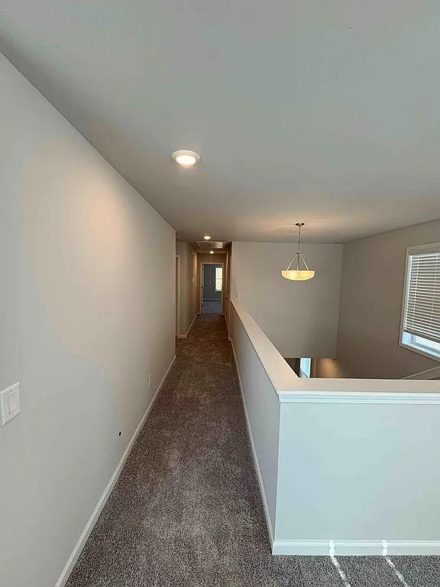
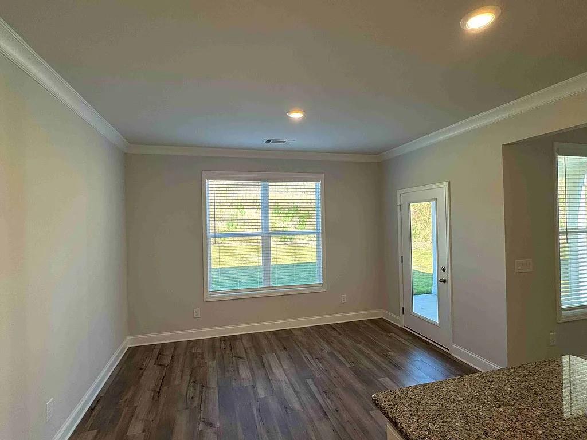
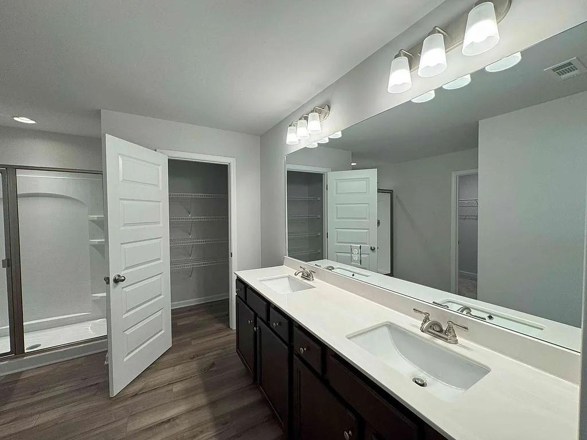
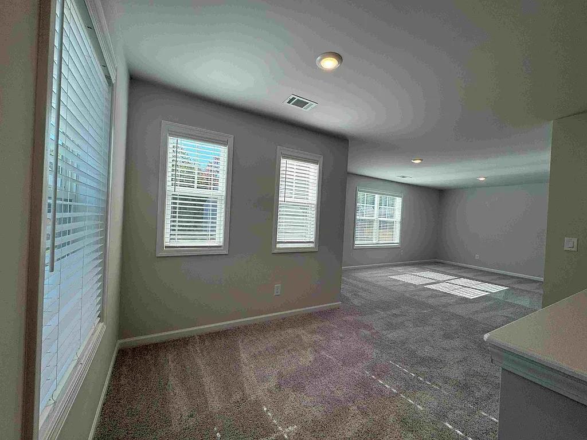
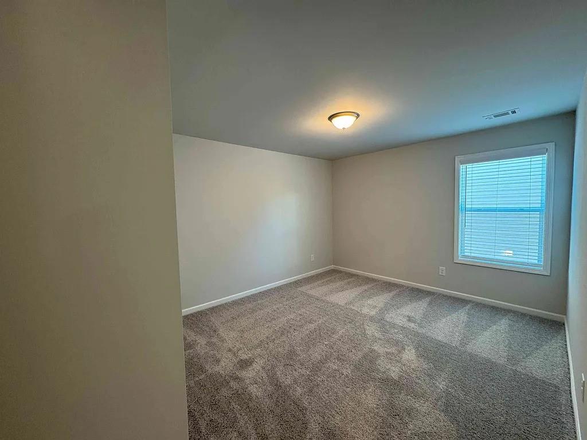
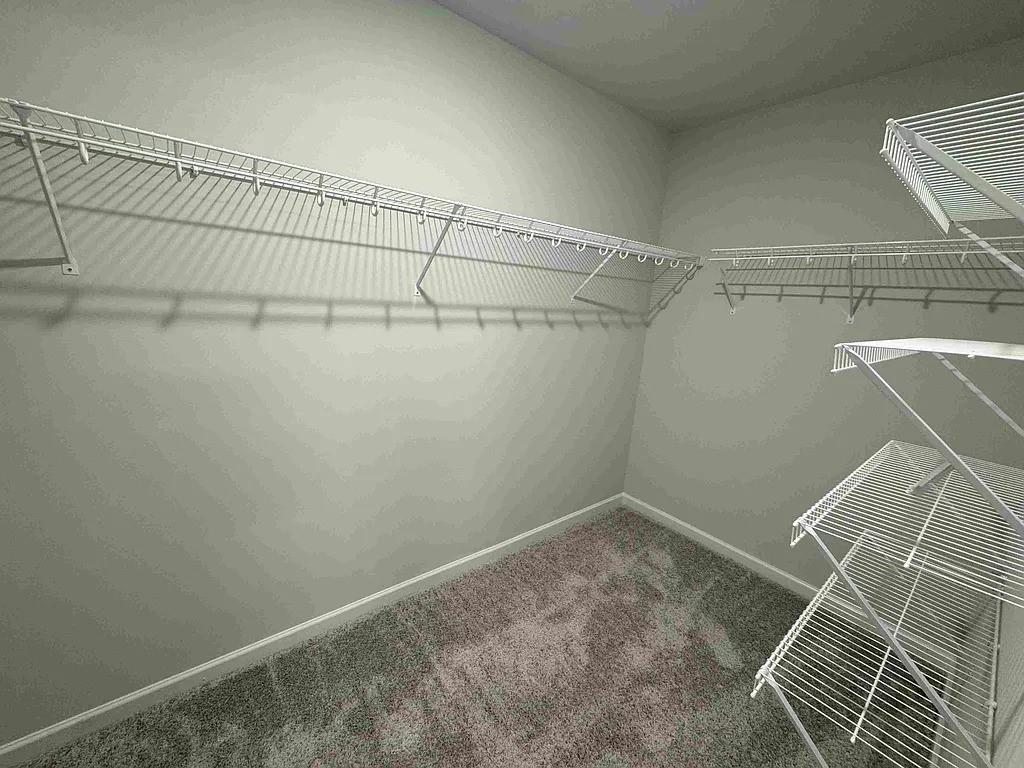
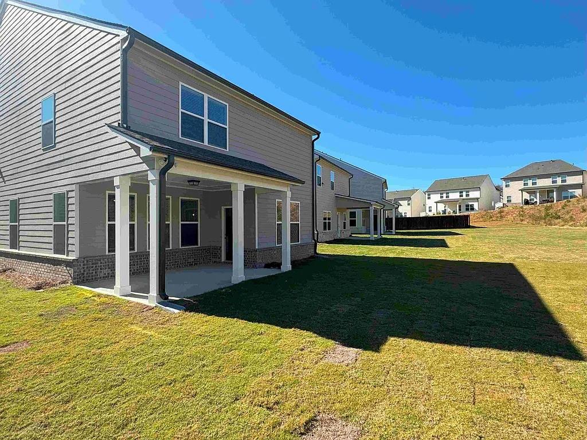
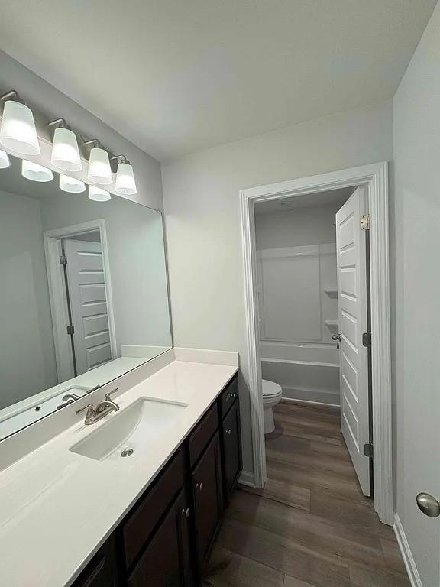
 MLS# 410866693
MLS# 410866693 