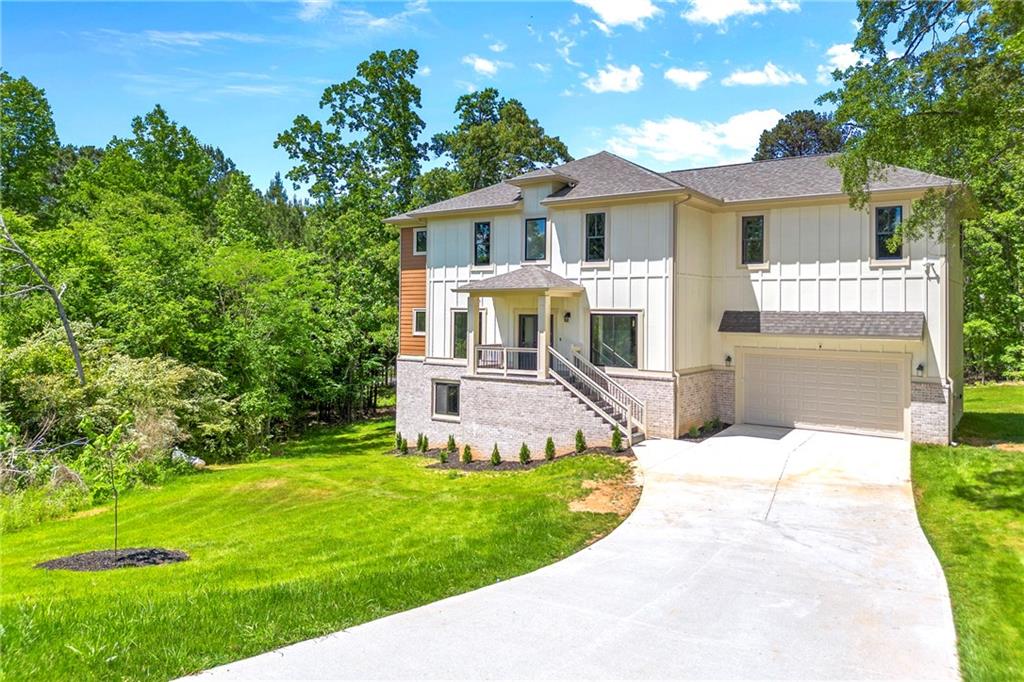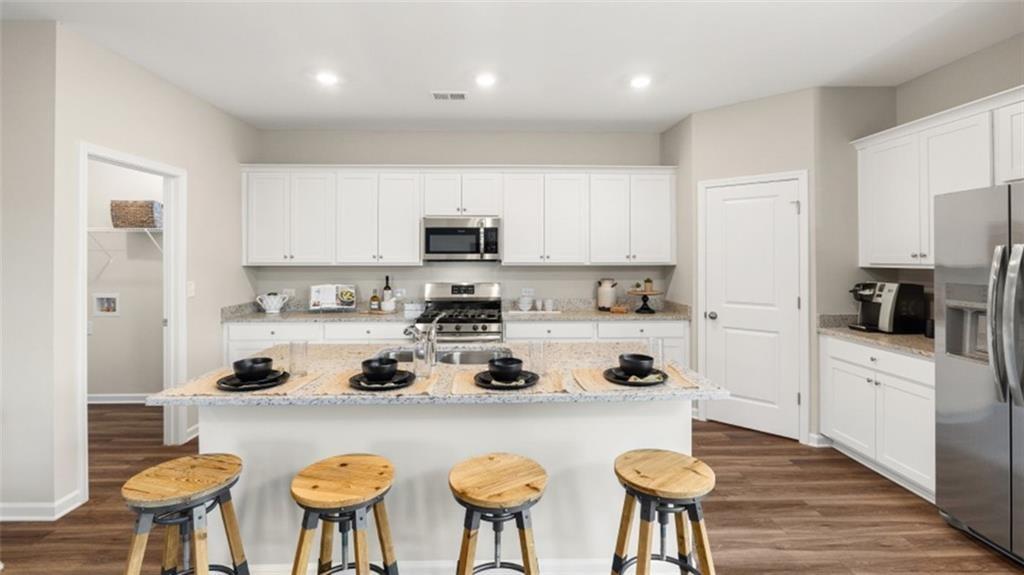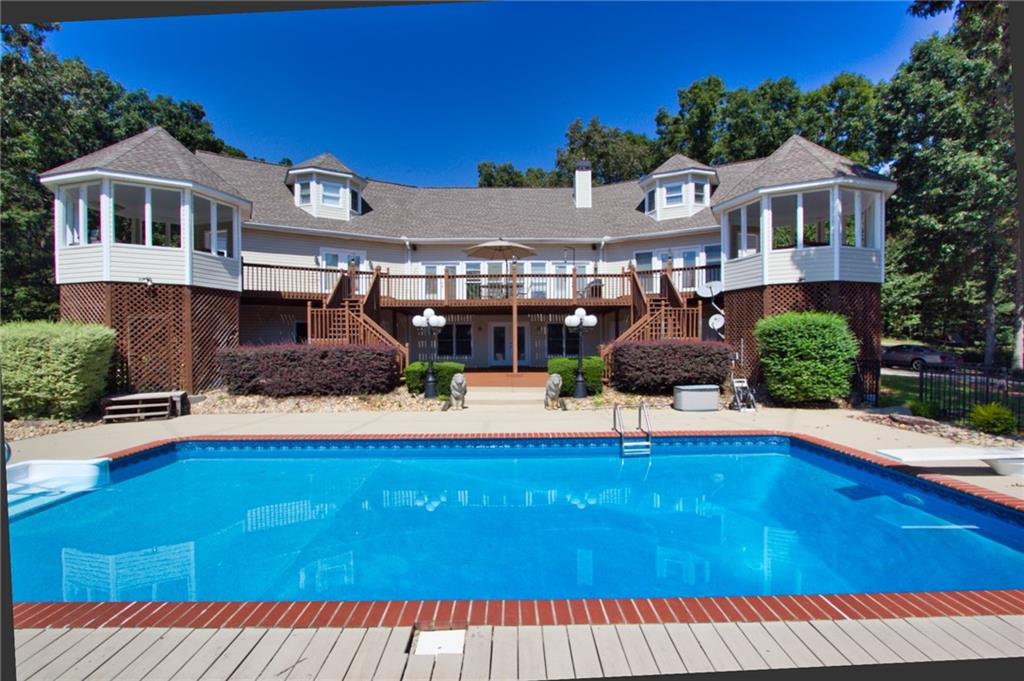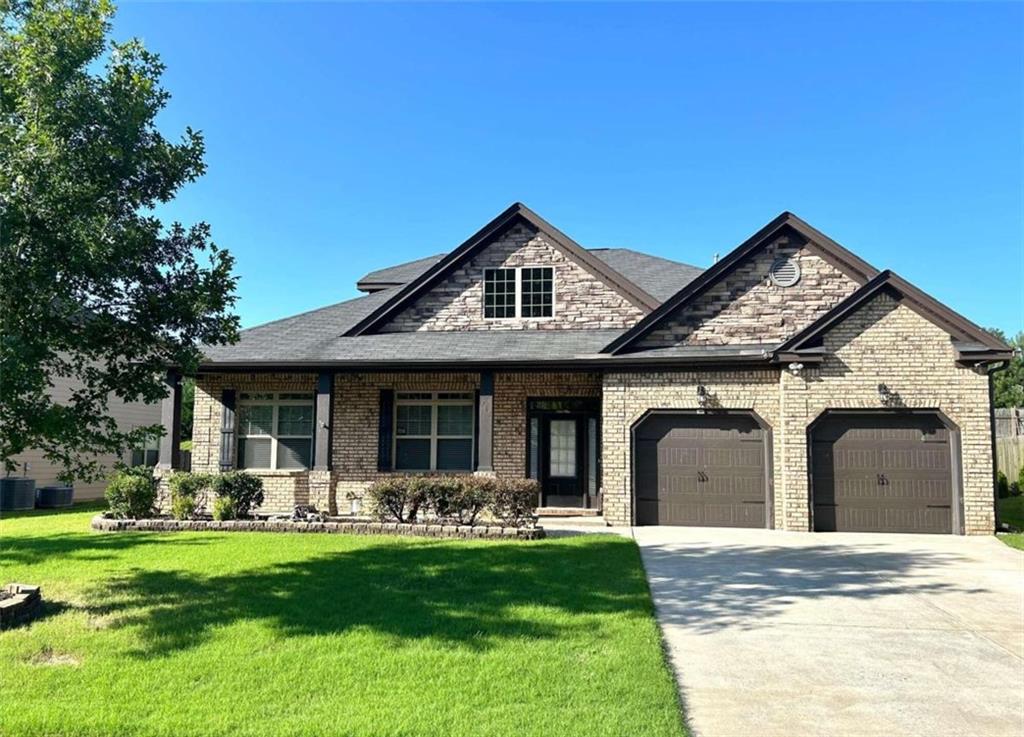Viewing Listing MLS# 408081508
Loganville, GA 30052
- 4Beds
- 3Full Baths
- 1Half Baths
- N/A SqFt
- 2006Year Built
- 0.18Acres
- MLS# 408081508
- Rental
- Single Family Residence
- Active
- Approx Time on Market27 days
- AreaN/A
- CountyGwinnett - GA
- Subdivision Laurel Mist
Overview
Welcome to your new home in the sought-after Laurel Mist community! This stunning property offers resort-style amenities, including a pool, tennis courts, and a playground, perfect for family living and recreation. The home features 4 bedrooms and 3.5 bathrooms, with a formal dining room and a cozy keeping room with a fireplace. Enjoy the bright and open floor plan, a spacious living room with a second fireplace, and a large kitchen with stainless steel appliances. Step out onto the screened porch and enjoy the fenced-in backyard. Upstairs, the large Owner's Suite includes a walk-in closet and a luxurious bathroom with double vanities, a separate shower, and a soaking tub. Three additional bedrooms include one with a private bathroom, while two share a bathroom. A washer and dryer are also conveniently located upstairs. This home is perfectly situated just off GA-Hwy 20, close to shopping, dining, parks, medical facilities, and top-rated schools. Don't miss this opportunity your dream home awaits!
Association Fees / Info
Hoa: No
Community Features: Clubhouse, Homeowners Assoc, Playground, Pool, Tennis Court(s)
Pets Allowed: Yes
Bathroom Info
Halfbaths: 1
Total Baths: 4.00
Fullbaths: 3
Room Bedroom Features: Roommate Floor Plan, Sitting Room, Split Bedroom Plan
Bedroom Info
Beds: 4
Building Info
Habitable Residence: No
Business Info
Equipment: None
Exterior Features
Fence: Back Yard, Fenced
Patio and Porch: Screened
Exterior Features: Private Entrance, Private Yard, Storage, Tennis Court(s)
Road Surface Type: Asphalt
Pool Private: No
County: Gwinnett - GA
Acres: 0.18
Pool Desc: None
Fees / Restrictions
Financial
Original Price: $2,900
Owner Financing: No
Garage / Parking
Parking Features: Attached, Garage, Garage Door Opener, Level Driveway
Green / Env Info
Handicap
Accessibility Features: None
Interior Features
Security Ftr: Carbon Monoxide Detector(s), Fire Alarm, Smoke Detector(s)
Fireplace Features: Family Room, Keeping Room
Levels: Two
Appliances: Dishwasher, Disposal, Dryer, Gas Range, Microwave, Refrigerator, Washer
Laundry Features: Lower Level
Interior Features: Double Vanity, Entrance Foyer, High Ceilings 9 ft Main, Wet Bar
Flooring: Carpet, Hardwood
Spa Features: None
Lot Info
Lot Size Source: Public Records
Lot Features: Back Yard, Front Yard, Landscaped, Level, Private
Misc
Property Attached: No
Home Warranty: No
Other
Other Structures: None
Property Info
Construction Materials: Brick, Brick Front
Year Built: 2,006
Date Available: 2024-10-11T00:00:00
Furnished: Unfu
Roof: Composition
Property Type: Residential Lease
Style: Traditional
Rental Info
Land Lease: No
Expense Tenant: Cable TV, Exterior Maintenance, Gas, Water
Lease Term: 12 Months
Room Info
Kitchen Features: Breakfast Bar, Cabinets Other, Country Kitchen, Eat-in Kitchen, Keeping Room, Pantry, Stone Counters, View to Family Room
Room Master Bathroom Features: Double Vanity,Separate Tub/Shower
Room Dining Room Features: Separate Dining Room
Sqft Info
Building Area Total: 2720
Building Area Source: Public Records
Tax Info
Tax Parcel Letter: R5192-103
Unit Info
Utilities / Hvac
Cool System: Attic Fan, Central Air, Electric
Heating: Electric, Forced Air, Zoned
Utilities: None
Waterfront / Water
Water Body Name: None
Waterfront Features: None
Directions
Please use GPSListing Provided courtesy of Harry Norman Realtors
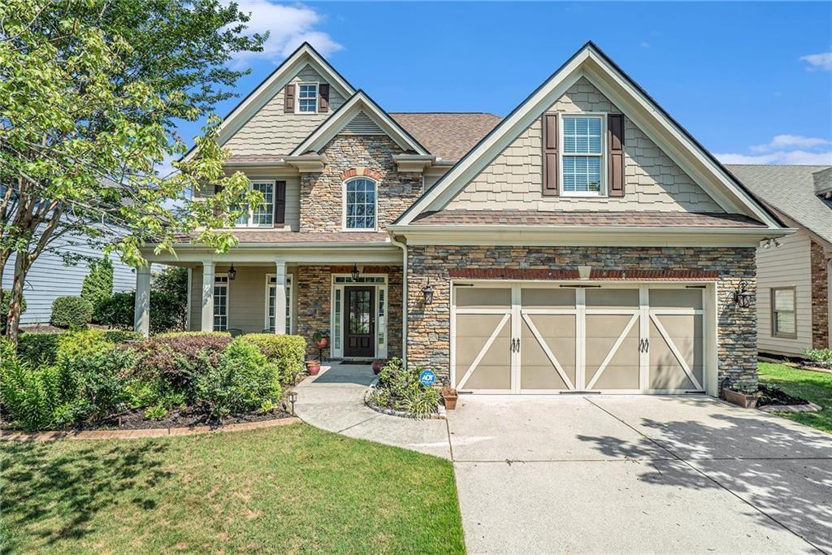
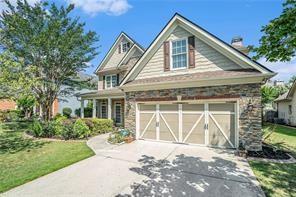
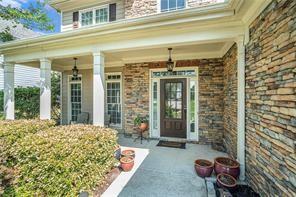
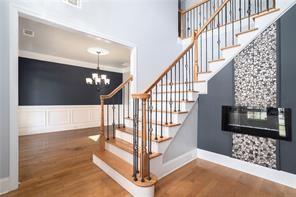
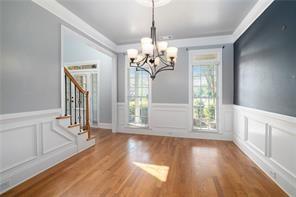
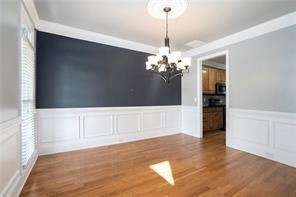
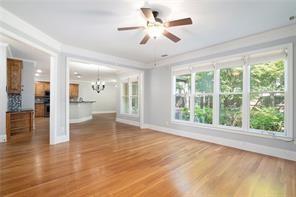
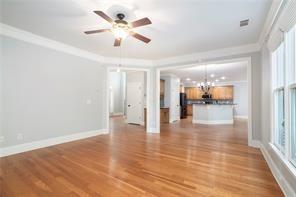
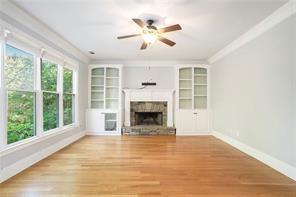
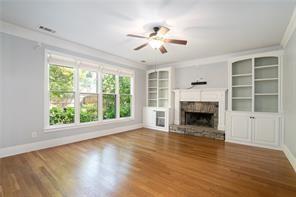
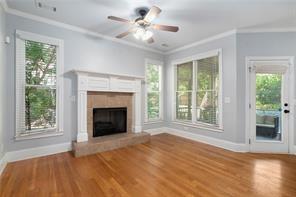
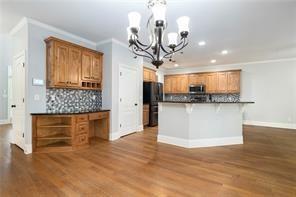
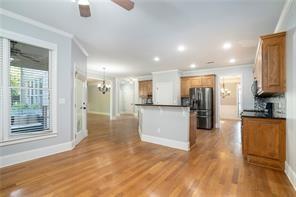
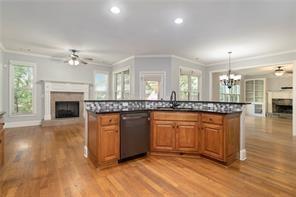
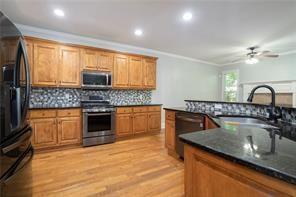
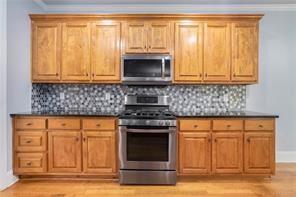
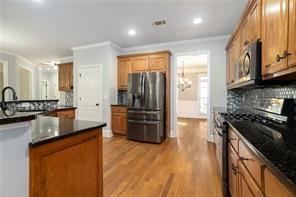
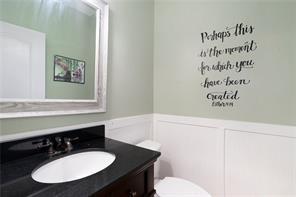
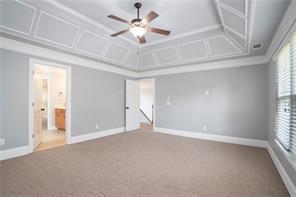
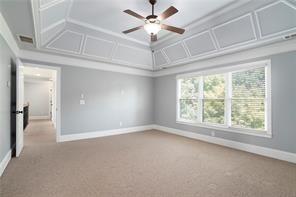
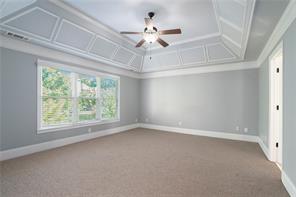
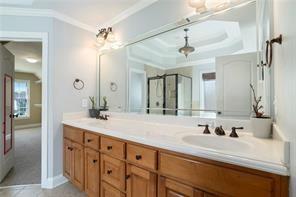
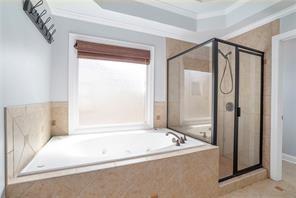
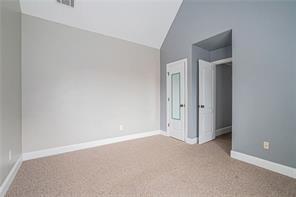
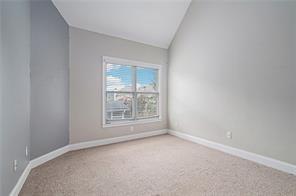
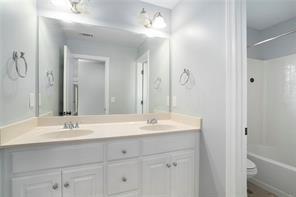
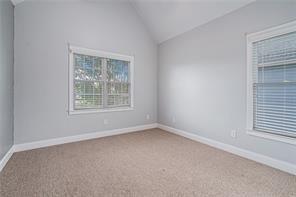
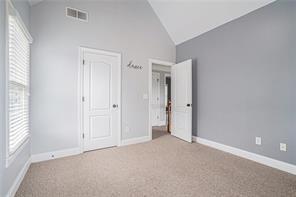
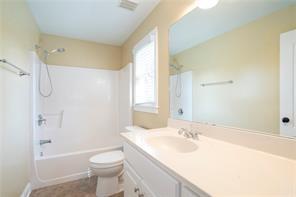
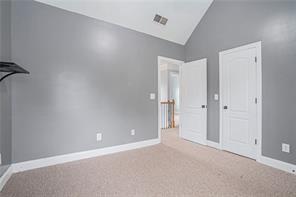
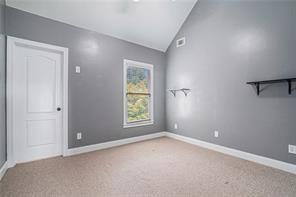
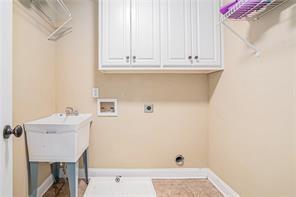
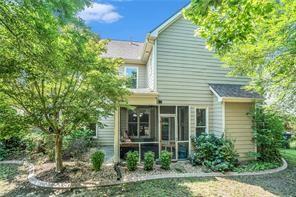
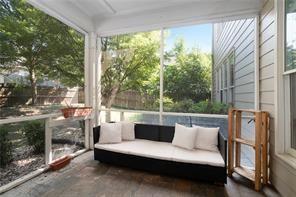
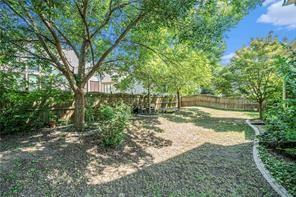
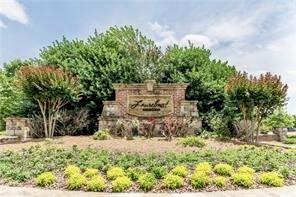
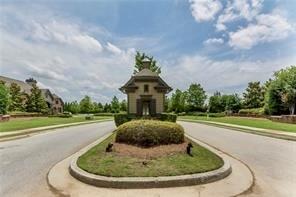
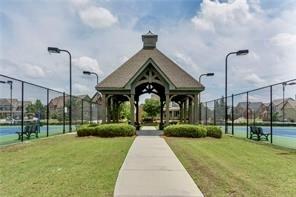
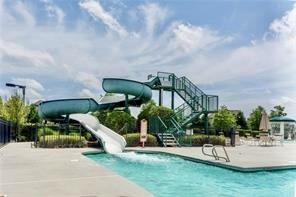
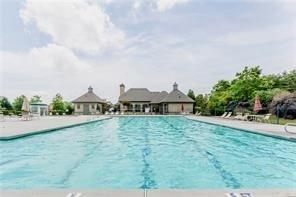
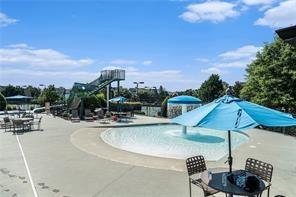
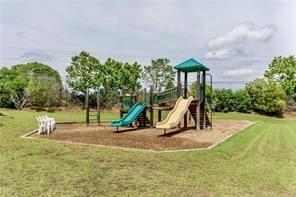
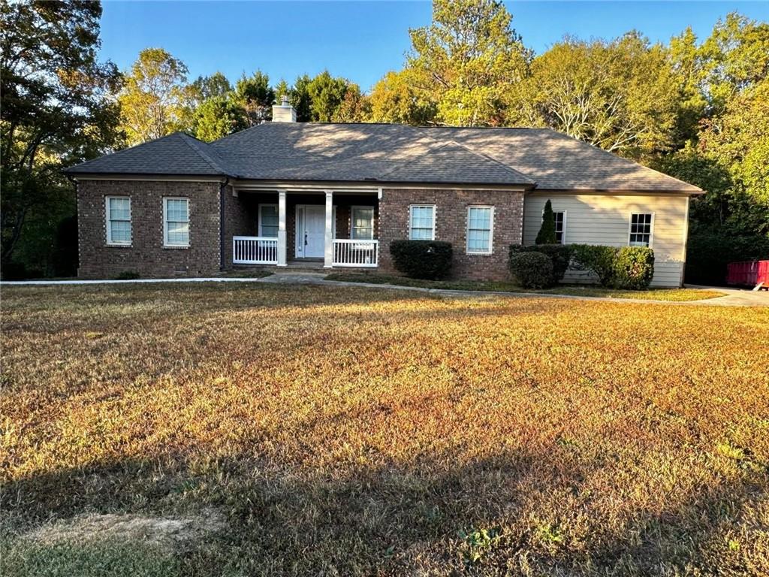
 MLS# 406251947
MLS# 406251947 