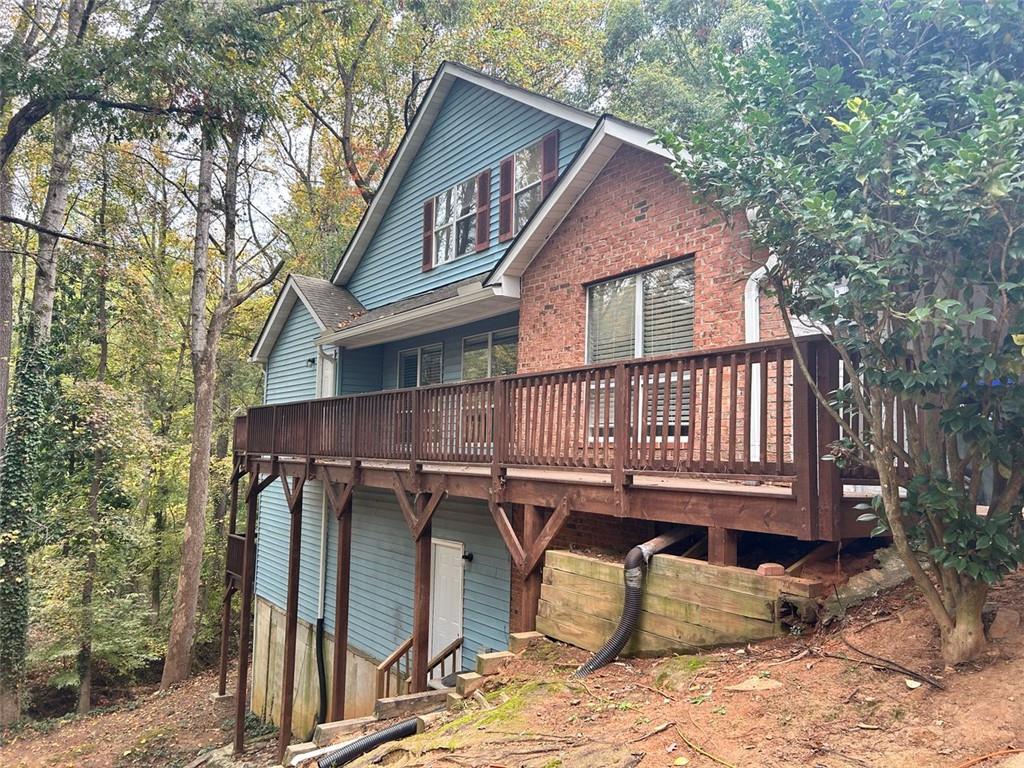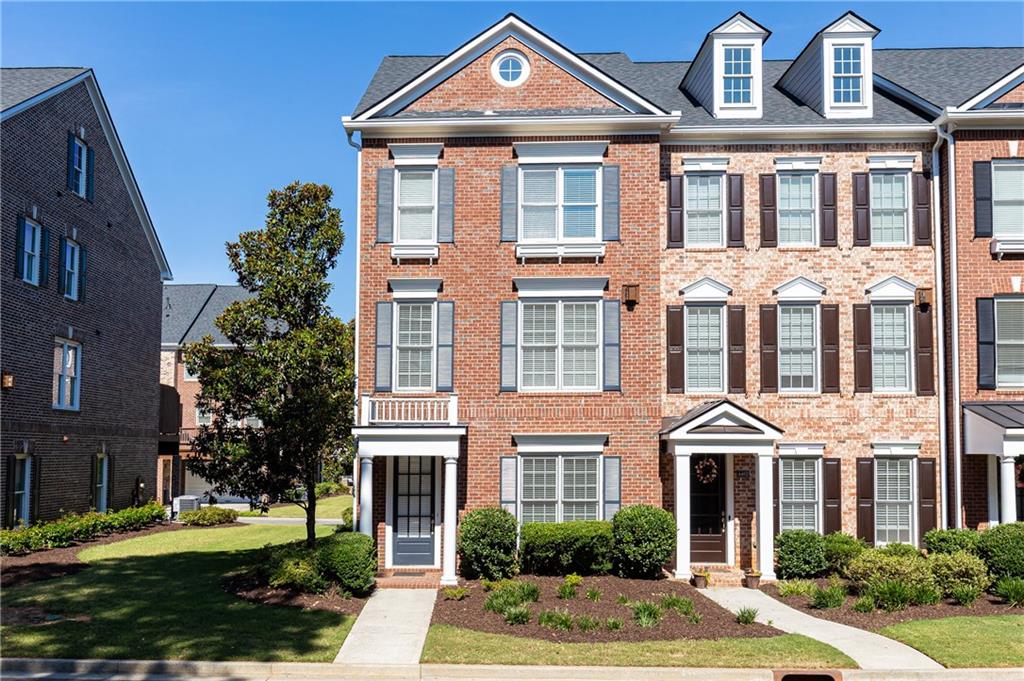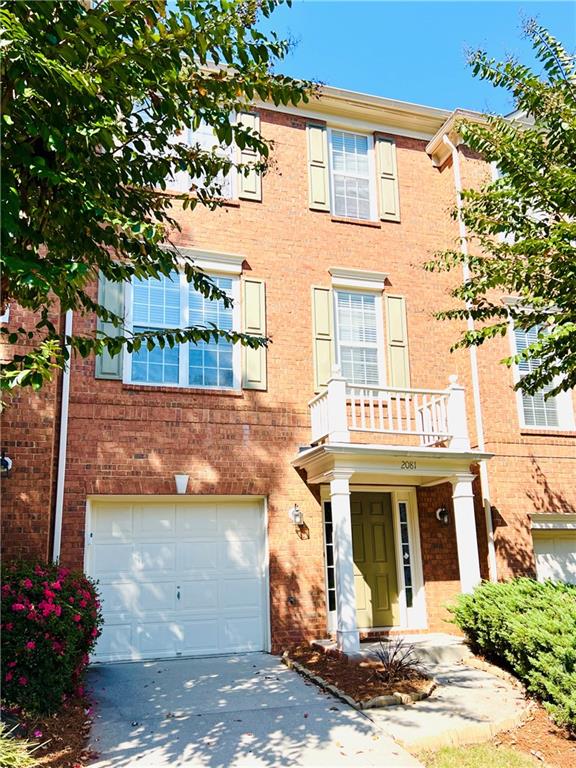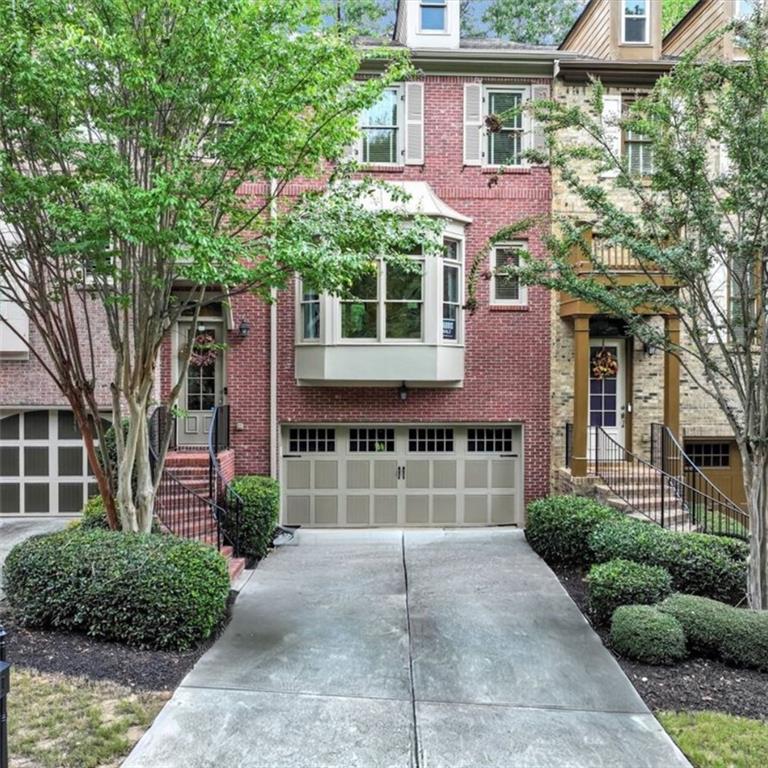Viewing Listing MLS# 409746935
Roswell, GA 30076
- 3Beds
- 2Full Baths
- 1Half Baths
- N/A SqFt
- 1980Year Built
- 0.21Acres
- MLS# 409746935
- Rental
- Townhouse
- Active
- Approx Time on Market9 days
- AreaN/A
- CountyFulton - GA
- Subdivision Hunters Cove
Overview
SHOWING BY APPOINTMENT ONLY. Driveway is currently being replaced. Minimum requirement: 680+ credit score, $7000+ combined monthly income, $7000+ in reserves, employment verification, background check, good references...etc. Prime location in the heart of Roswell! You will love this charming Tudor style/updated end-unit townhome. Unit 120 is available for immediate move in. This light filled unit features an Open Concept Floorplan. Luxury vinyl plant on both levels. Family Room with cozy gas fireplace, large dining area, and an updated Kitchen with brand new stainless steel appliances, granite countertops, and the classic subway tile backsplash. Half Bathroom is located near the entry foyer. Large rear patio and two carports with storage. Upstairs: Owner's Suite with double vanity, tiled tub/shower Two nice sized additional bedrooms and a hallway access full bathroom. You are just minutes to historic Downtown Roswell, local shops, restaurants, and vibrant community events/festivals! Furthermore, you'll appreciate the convenience of being a short distance from 400 highway access, Kroger, Publix, Fresh Market, parks, trails, restaurants and shops!
Association Fees / Info
Hoa: No
Community Features: Street Lights
Pets Allowed: Call
Bathroom Info
Halfbaths: 1
Total Baths: 3.00
Fullbaths: 2
Room Bedroom Features: Other
Bedroom Info
Beds: 3
Building Info
Habitable Residence: No
Business Info
Equipment: None
Exterior Features
Fence: None
Patio and Porch: Patio
Exterior Features: None
Road Surface Type: Paved
Pool Private: No
County: Fulton - GA
Acres: 0.21
Pool Desc: None
Fees / Restrictions
Financial
Original Price: $2,900
Owner Financing: No
Garage / Parking
Parking Features: Carport, Covered
Green / Env Info
Handicap
Accessibility Features: None
Interior Features
Security Ftr: Smoke Detector(s)
Fireplace Features: Factory Built, Family Room
Levels: Two
Appliances: Dishwasher, Disposal
Laundry Features: Electric Dryer Hookup, Laundry Room, Main Level
Interior Features: Double Vanity, Entrance Foyer, Low Flow Plumbing Fixtures, Recessed Lighting
Spa Features: None
Lot Info
Lot Size Source: Public Records
Lot Features: Cleared, Landscaped
Lot Size: x
Misc
Property Attached: No
Home Warranty: No
Other
Other Structures: None
Property Info
Construction Materials: Brick 4 Sides, Stucco
Year Built: 1,980
Date Available: 2024-10-28T00:00:00
Furnished: Unfu
Roof: Composition, Shingle
Property Type: Residential Lease
Style: Tudor
Rental Info
Land Lease: No
Expense Tenant: Cable TV, Electricity, Gas, Water
Lease Term: 12 Months
Room Info
Kitchen Features: Cabinets White, Eat-in Kitchen, Pantry, Stone Counters
Room Master Bathroom Features: Double Vanity,Tub/Shower Combo
Room Dining Room Features: Open Concept
Sqft Info
Building Area Total: 1506
Building Area Source: Public Records
Tax Info
Tax Parcel Letter: 12-2761-0735-077-0
Unit Info
Utilities / Hvac
Cool System: Ceiling Fan(s), Central Air
Heating: Natural Gas
Utilities: Cable Available, Electricity Available, Natural Gas Available
Waterfront / Water
Water Body Name: None
Waterfront Features: None
Directions
Please use GPSListing Provided courtesy of Good Shepherd Realty, Llc.
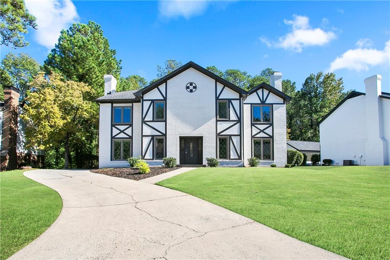
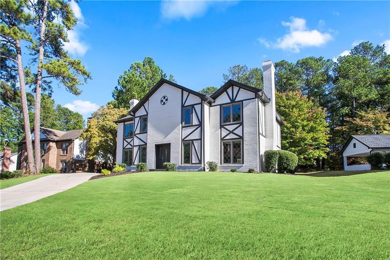
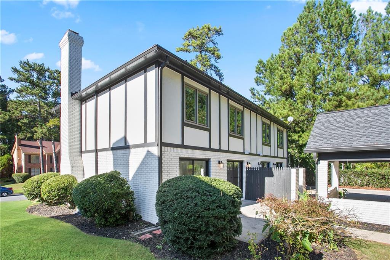
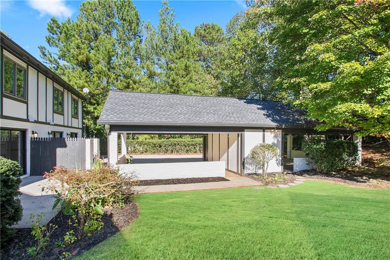
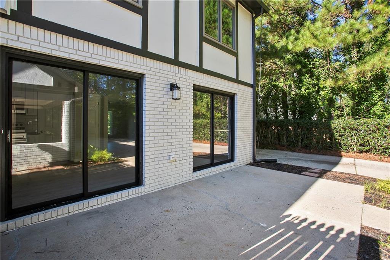
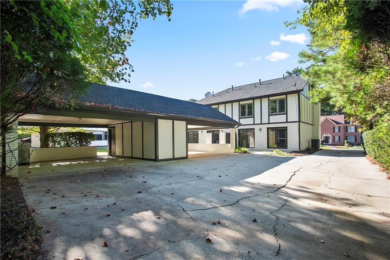
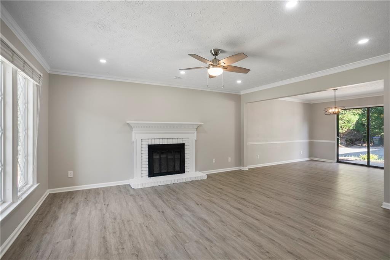
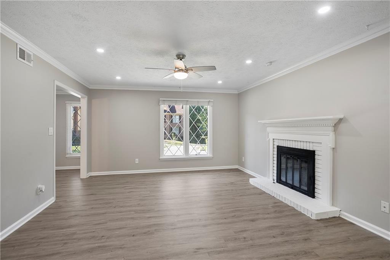
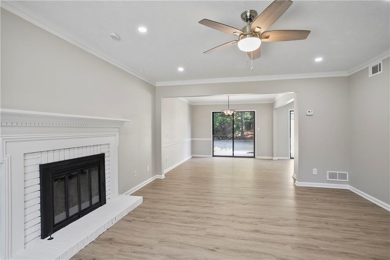
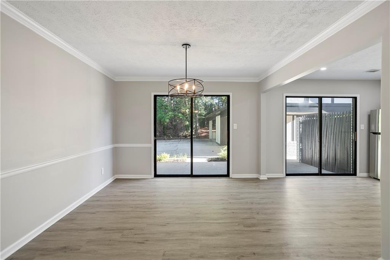
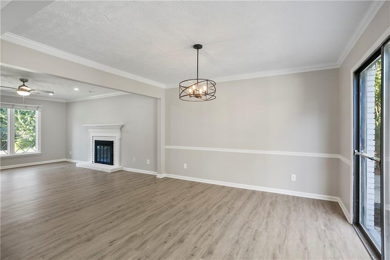
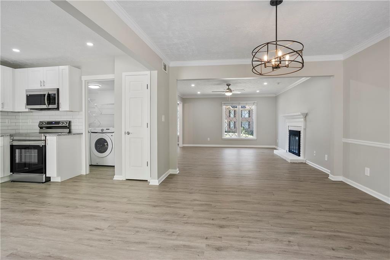
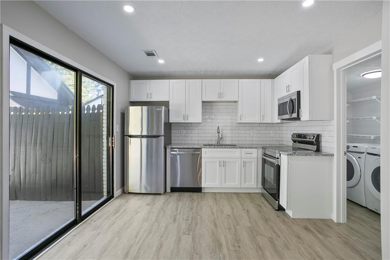
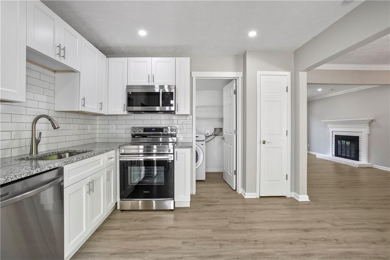
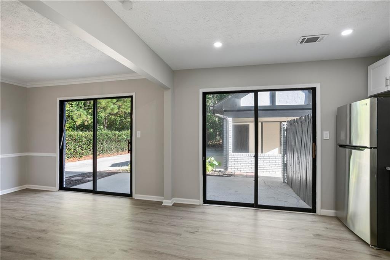
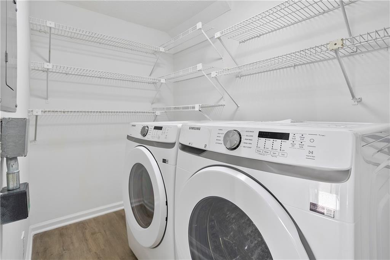
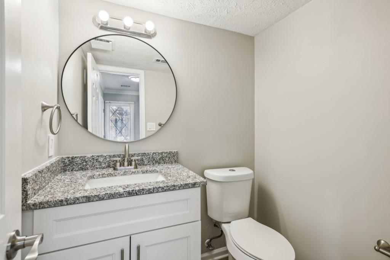
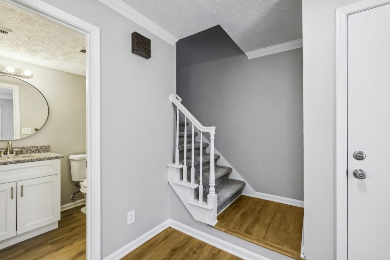
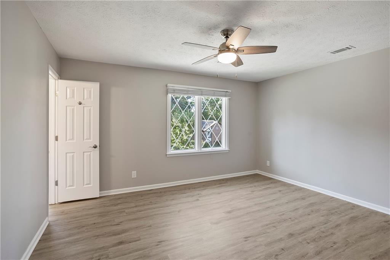
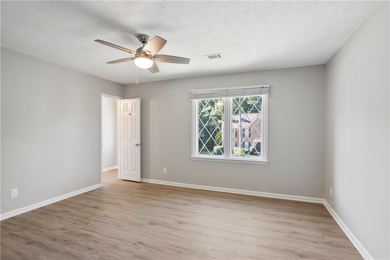
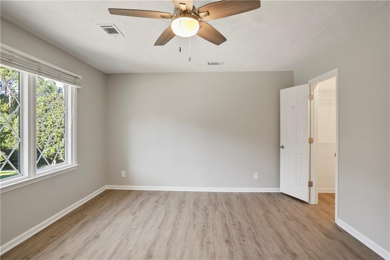
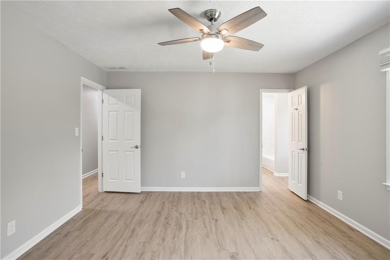
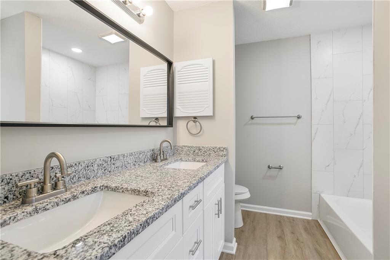
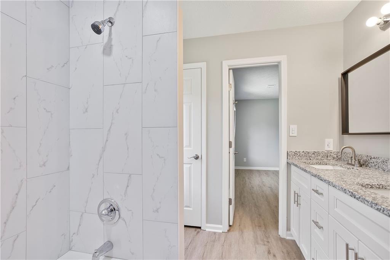
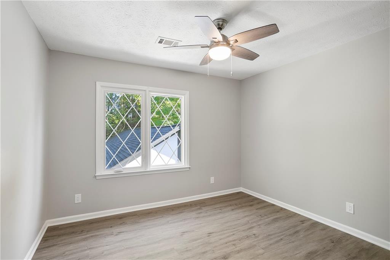
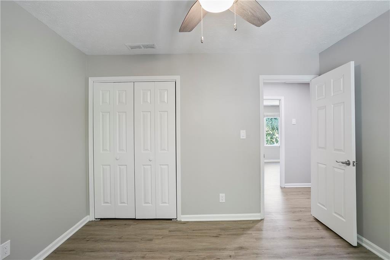
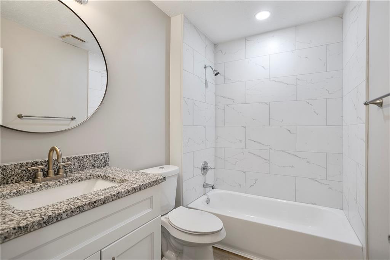
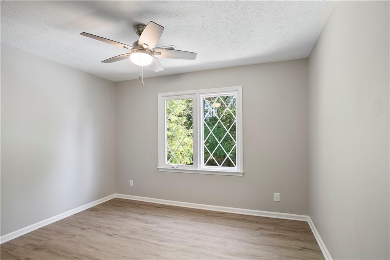
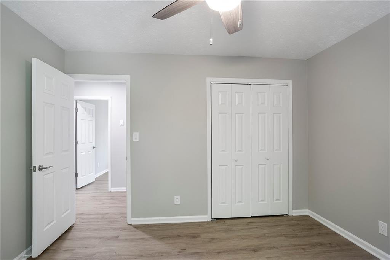
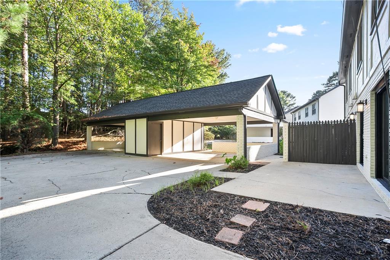
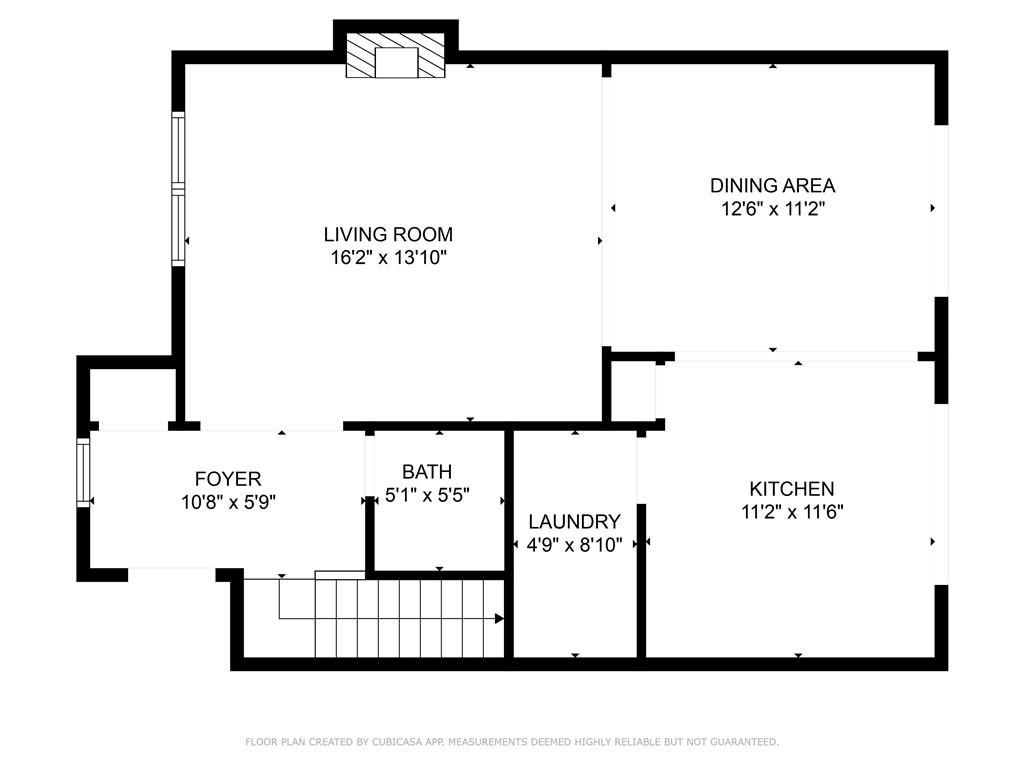
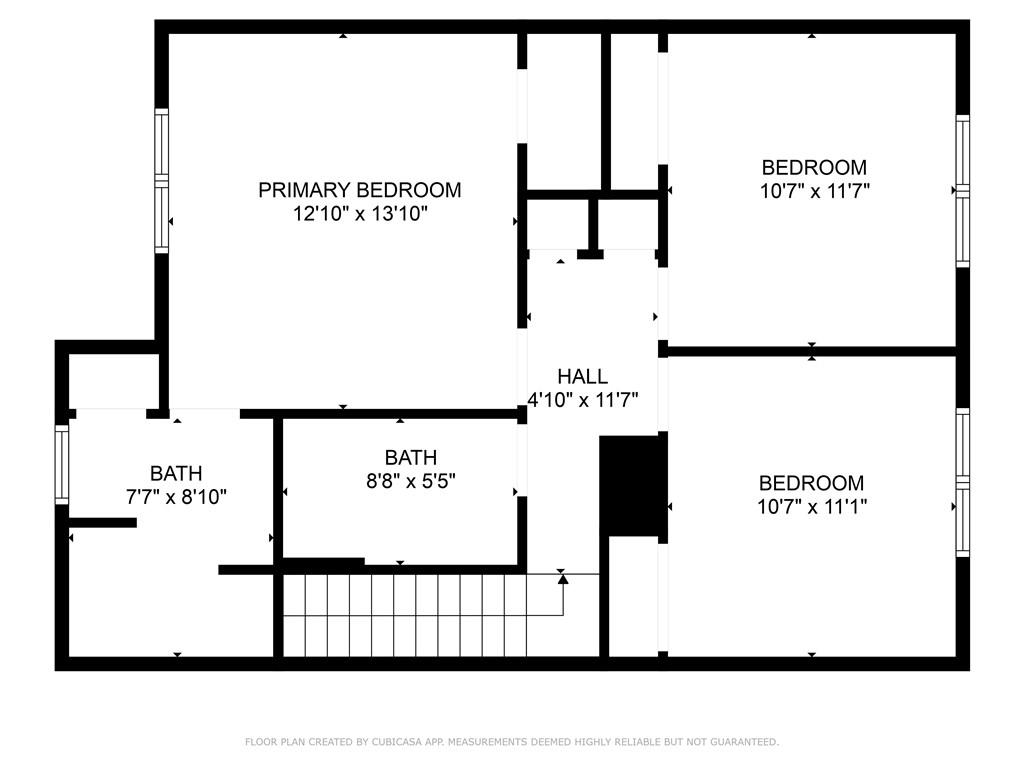
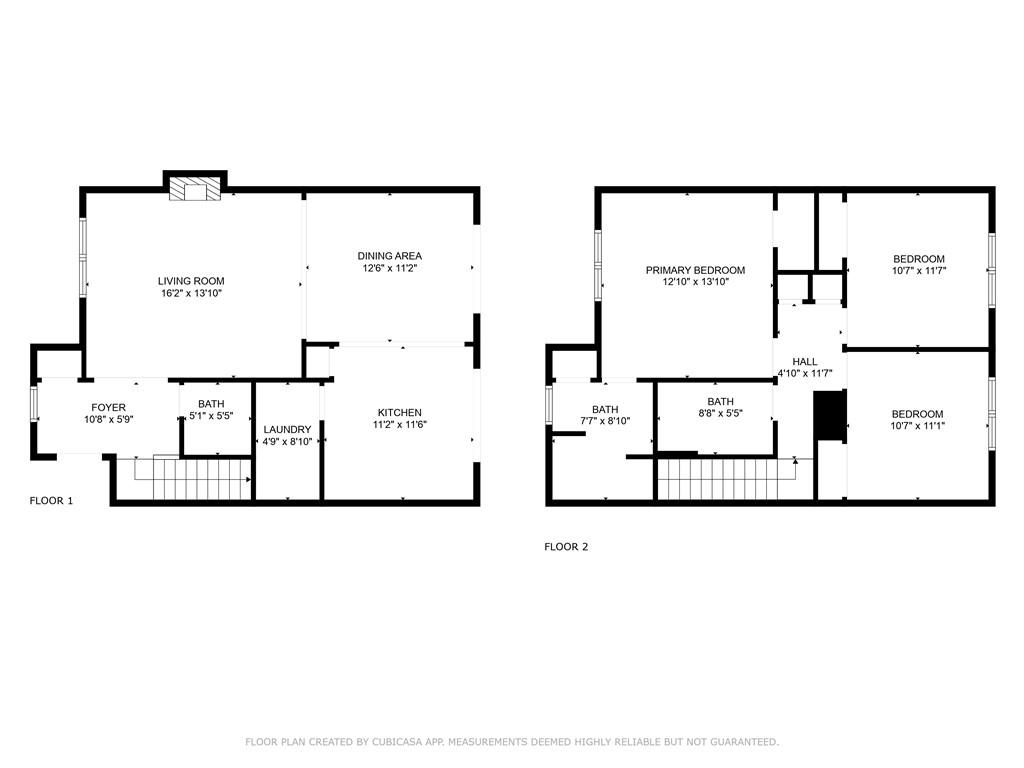
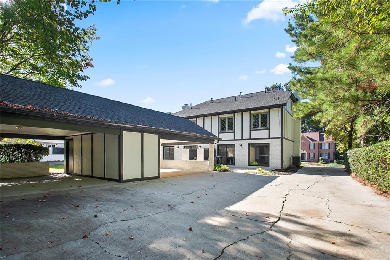
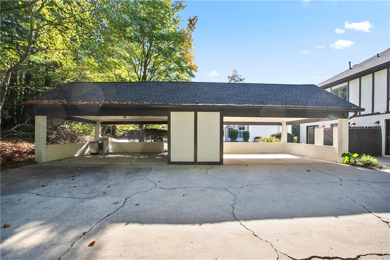
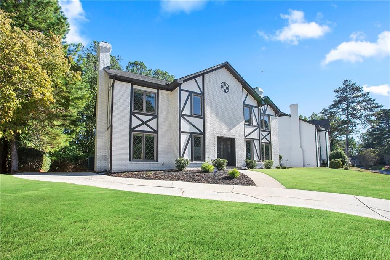
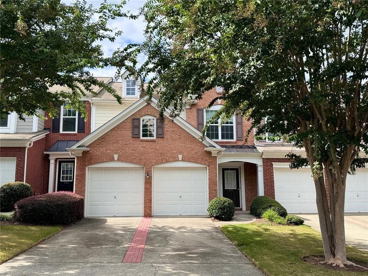
 MLS# 410145198
MLS# 410145198 