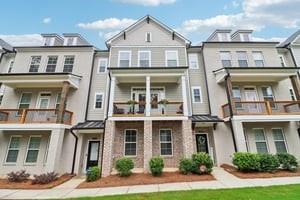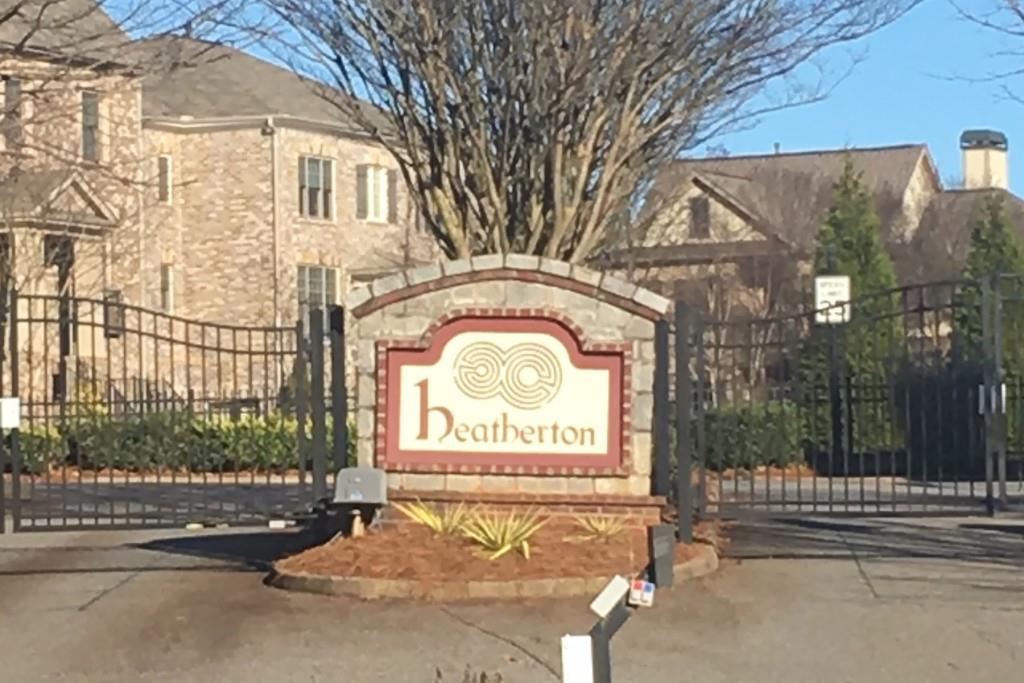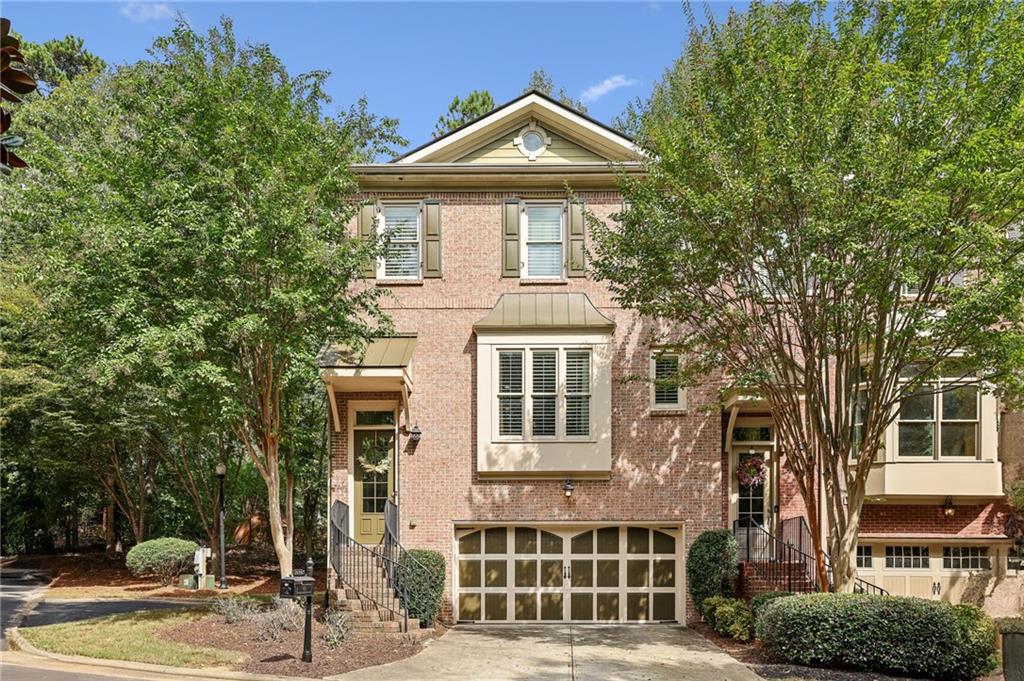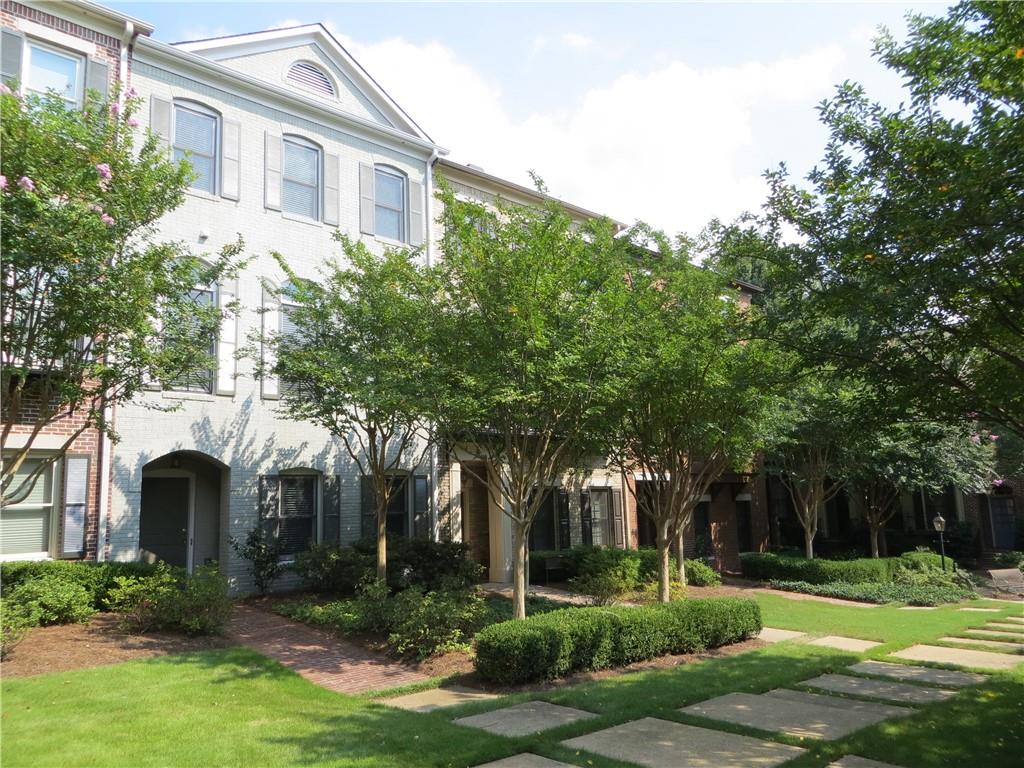Viewing Listing MLS# 408786394
Roswell, GA 30075
- 3Beds
- 3Full Baths
- 1Half Baths
- N/A SqFt
- 2006Year Built
- 0.02Acres
- MLS# 408786394
- Rental
- Townhouse
- Active
- Approx Time on Market19 days
- AreaN/A
- CountyFulton - GA
- Subdivision Heritage At Roswell
Overview
Move-in ready END-UNIT John Wieland Townhome in sought-after Roswell. Two Car Garage! Lower level features a large bedroom with full bathroom. Upstairs, you'll find a large open family room w/ hardwoods, built-ins, and a gas fireplace. Expansive chef's kitchen has granite counters and SS appliances. Large sunroom is perfect for formal dining, additional living room, or keeping room. Deck off sunroom. Master retreat with walk-in closet and spacious bath w/ separate tub/shower and 2 vanities. Generous secondary bedroom w/ bath and laundry also upstairs. This end unit has multiple extra windows, allowing for so much natural light! Fresh neutral paint and carpet make this home truly move-in ready. Motivated seller! Heritage at Roswell is a secure, gated community that offers an abundance of amenities, including a clubhouse, fitness center, pool, tennis and pickleball courts, a pond, and walking trails. Convenient location near vibrant Downtown Roswell with many shops, restaurants, and entertainment options. Award-winning Roswell schools.
Association Fees / Info
Hoa: No
Community Features: Clubhouse, Gated, Near Schools, Near Shopping, Pool, Street Lights, Tennis Court(s)
Pets Allowed: No
Bathroom Info
Halfbaths: 1
Total Baths: 4.00
Fullbaths: 3
Room Bedroom Features: Oversized Master, Roommate Floor Plan
Bedroom Info
Beds: 3
Building Info
Habitable Residence: No
Business Info
Equipment: None
Exterior Features
Fence: None
Patio and Porch: Deck
Exterior Features: None
Road Surface Type: Asphalt
Pool Private: No
County: Fulton - GA
Acres: 0.02
Pool Desc: None
Fees / Restrictions
Financial
Original Price: $2,900
Owner Financing: No
Garage / Parking
Parking Features: Drive Under Main Level, Garage
Green / Env Info
Handicap
Accessibility Features: None
Interior Features
Security Ftr: None
Fireplace Features: Gas Starter
Levels: Three Or More
Appliances: Dishwasher, Dryer, Gas Range, Microwave, Refrigerator, Washer
Laundry Features: Laundry Room, Upper Level
Interior Features: Bookcases, Double Vanity, Entrance Foyer, High Ceilings 9 ft Lower, High Ceilings 9 ft Main, High Ceilings 9 ft Upper, His and Hers Closets
Flooring: Hardwood
Spa Features: None
Lot Info
Lot Size Source: Public Records
Lot Features: Landscaped, Level
Lot Size: x
Misc
Property Attached: No
Home Warranty: No
Other
Other Structures: None
Property Info
Construction Materials: Brick 3 Sides
Year Built: 2,006
Date Available: 2024-10-18T00:00:00
Furnished: Unfu
Roof: Composition
Property Type: Residential Lease
Style: Townhouse
Rental Info
Land Lease: No
Expense Tenant: All Utilities
Lease Term: 12 Months
Room Info
Kitchen Features: Breakfast Bar, Cabinets Stain, Kitchen Island, Stone Counters
Room Master Bathroom Features: Double Vanity,Separate Tub/Shower,Soaking Tub
Room Dining Room Features: Separate Dining Room
Sqft Info
Building Area Total: 2118
Building Area Source: Public Records
Tax Info
Tax Parcel Letter: 12-1450-0189-456-5
Unit Info
Utilities / Hvac
Cool System: Ceiling Fan(s), Central Air
Heating: Forced Air
Utilities: None
Waterfront / Water
Water Body Name: None
Waterfront Features: None
Directions
400 N TO EXIT 7B. TURN LEFT ON HARDSCRABBLE ROAD. TURN LEFT VINEYARD PARKWAY. TURN LEFT ONTO WATERS EDGE TRAIL. TURN RIGHT ON KENDALL WAY.Listing Provided courtesy of Dorsey Alston Realtors
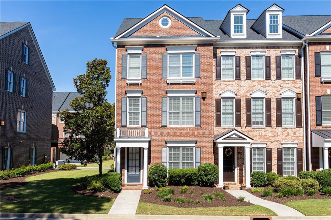
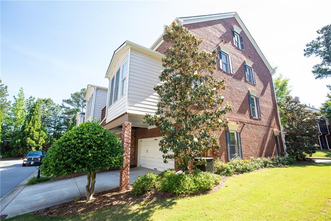
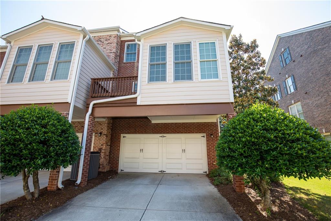
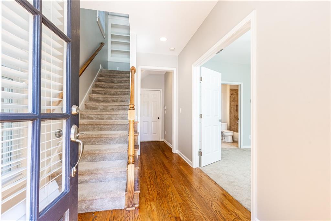
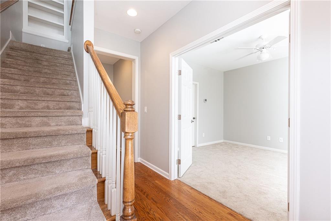
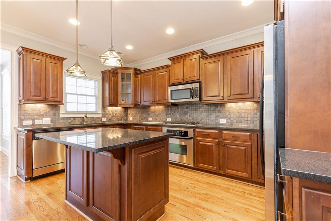
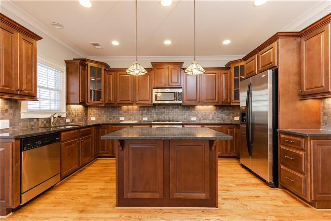
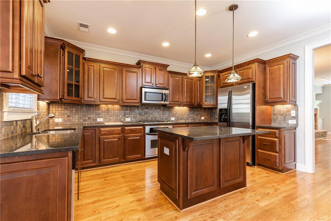
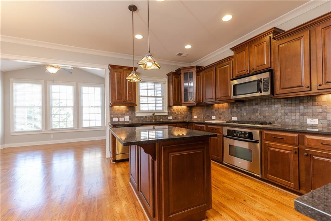
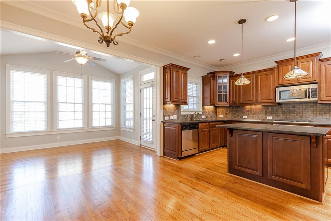
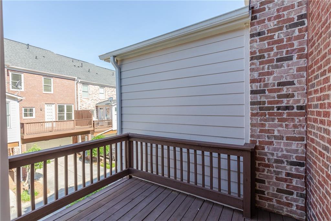
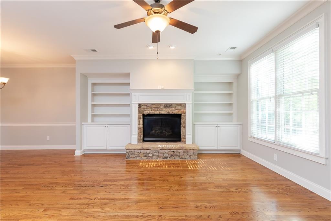
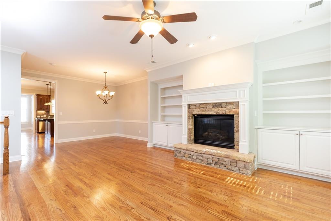
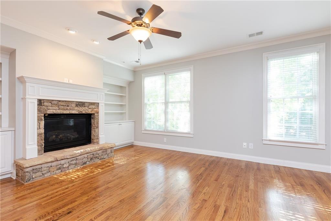
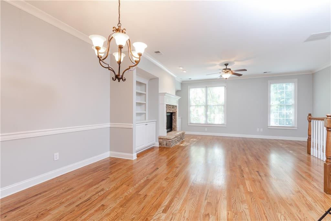
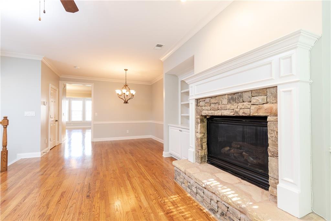
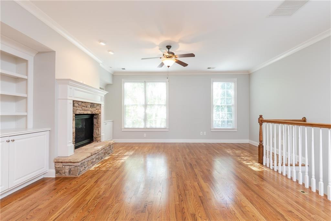
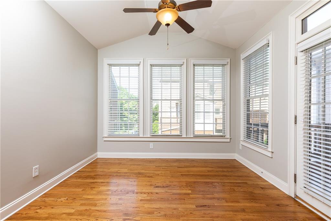
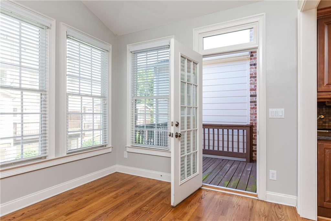
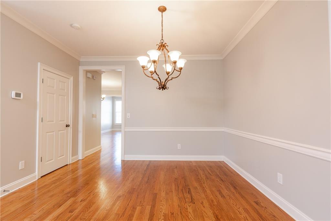
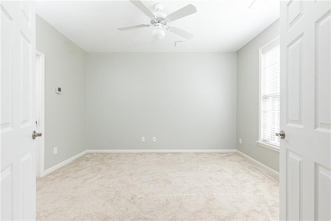
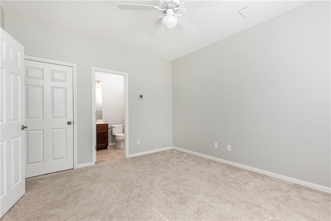
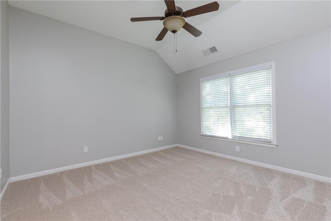
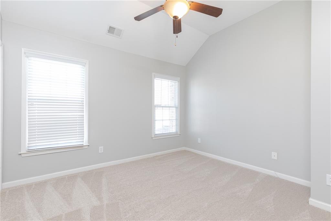
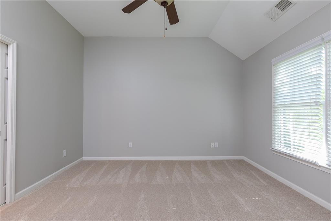
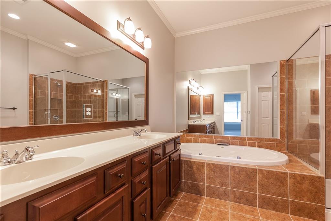
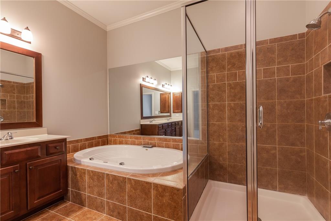
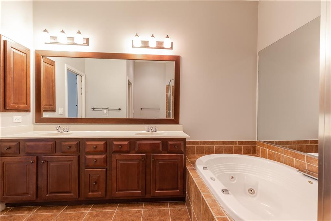
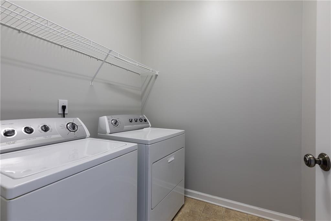
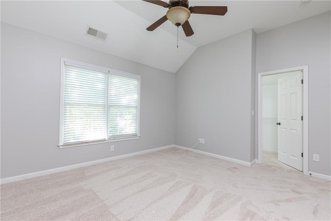
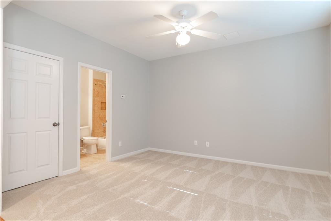
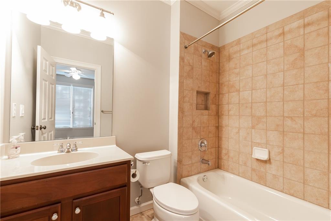
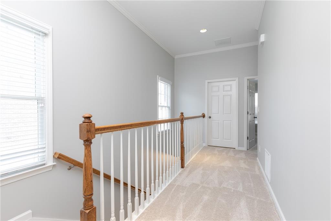
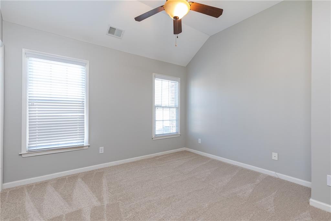
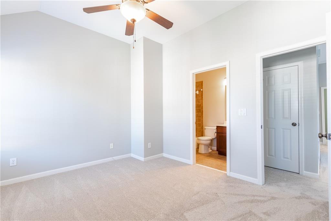
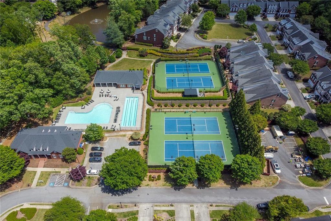
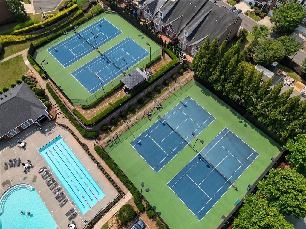
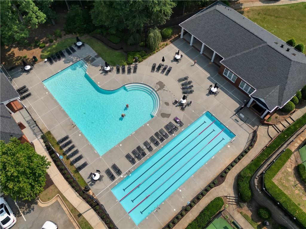
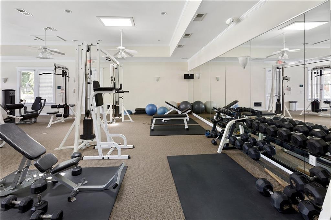
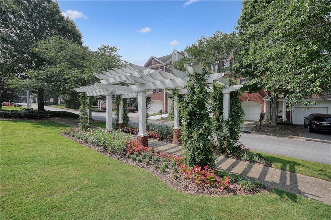
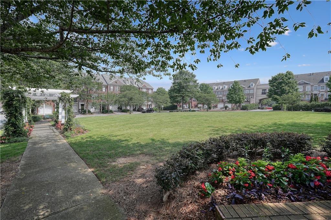
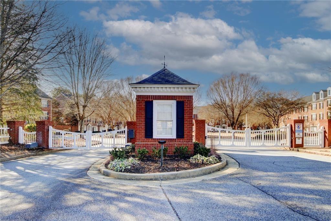
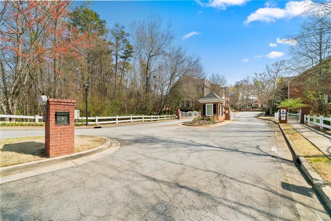
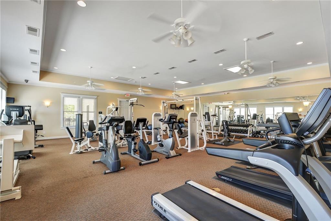
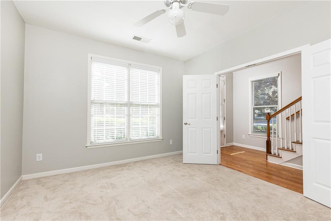
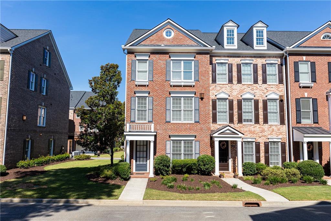
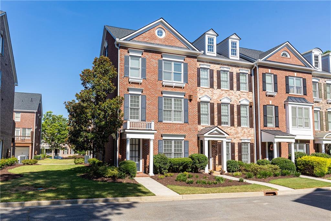
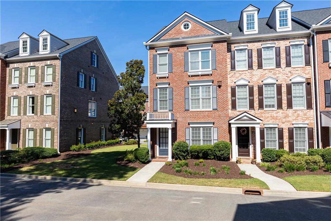
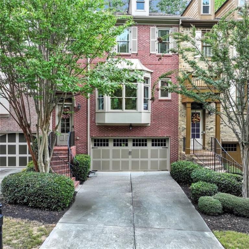
 MLS# 408337349
MLS# 408337349 