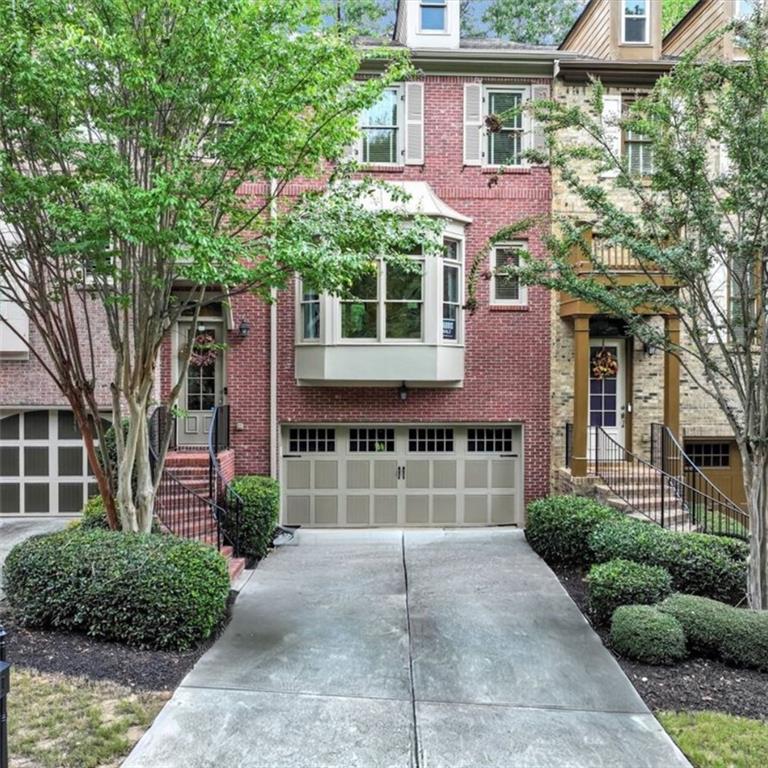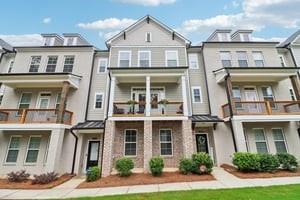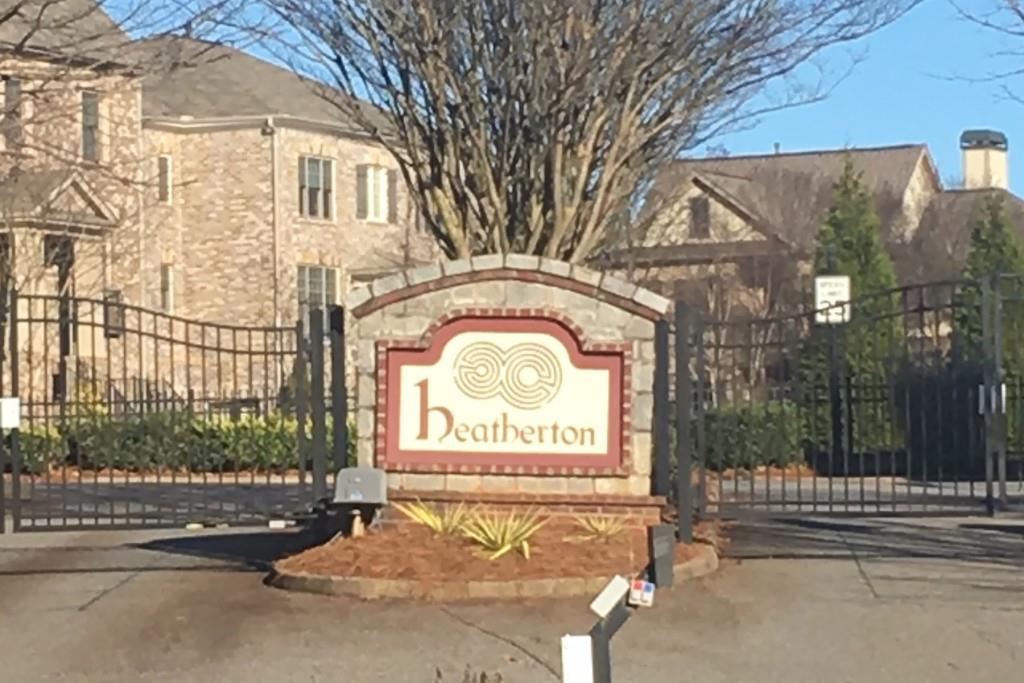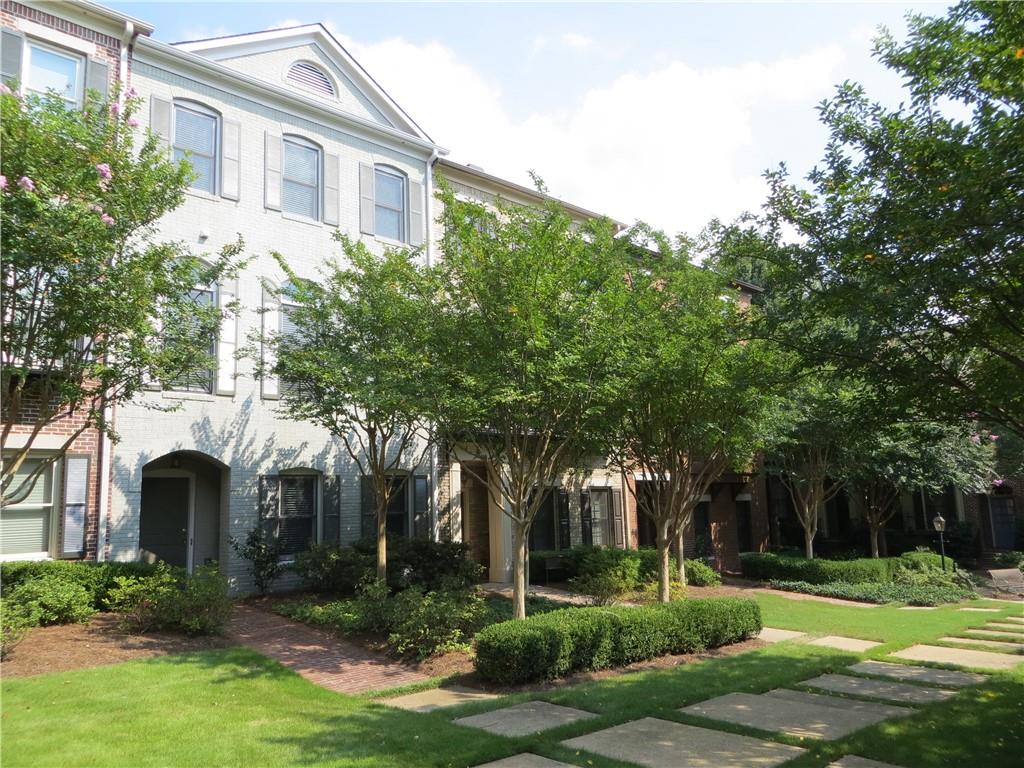Viewing Listing MLS# 405069509
Roswell, GA 30076
- 3Beds
- 3Full Baths
- 1Half Baths
- N/A SqFt
- 2005Year Built
- 0.05Acres
- MLS# 405069509
- Rental
- Townhouse
- Active
- Approx Time on Market30 days
- AreaN/A
- CountyFulton - GA
- Subdivision Long Pointe
Overview
Welcome to this move-in ready END-UNIT townhome with fresh exterior paint, located in the highly sought-after GATED community of Long Pointe. Enjoy serene VIEWS of the Country Club of Roswell golf course from the gorgeous DECK off the back.The chef's kitchen is a culinary dream, complete with granite countertops, NEW refrigerator, NEW disposal, and stainless steel appliances, including NEW double ovens. An office nook right off the kitchen with a built-in desk provides a perfect workspace. The master suite offers a spacious sitting room and his-and-hers closets.The full finished basement adds to the home's versatility. Conveniently located just minutes from Northpoint Mall, Highway 400, and excellent schools, this townhome is a perfect blend of luxury and convenience.
Association Fees / Info
Hoa: No
Community Features: Gated, Homeowners Assoc
Pets Allowed: Call
Bathroom Info
Halfbaths: 1
Total Baths: 4.00
Fullbaths: 3
Room Bedroom Features: Sitting Room
Bedroom Info
Beds: 3
Building Info
Habitable Residence: No
Business Info
Equipment: Irrigation Equipment
Exterior Features
Fence: None
Patio and Porch: Deck
Exterior Features: Private Entrance, Private Yard
Road Surface Type: None
Pool Private: No
County: Fulton - GA
Acres: 0.05
Pool Desc: None
Fees / Restrictions
Financial
Original Price: $3,250
Owner Financing: No
Garage / Parking
Parking Features: Attached, Garage, Garage Door Opener
Green / Env Info
Handicap
Accessibility Features: None
Interior Features
Security Ftr: Security System Owned
Fireplace Features: Factory Built, Family Room, Gas Log, Gas Starter
Levels: Multi/Split
Appliances: Dishwasher, Disposal, Gas Range, Gas Water Heater, Microwave
Laundry Features: Laundry Room, Upper Level
Interior Features: Cathedral Ceiling(s), Entrance Foyer 2 Story, High Ceilings 9 ft Lower, High Ceilings 9 ft Main, High Speed Internet, His and Hers Closets, Tray Ceiling(s), Walk-In Closet(s)
Flooring: Hardwood
Spa Features: None
Lot Info
Lot Size Source: Public Records
Lot Features: Landscaped
Lot Size: x
Misc
Property Attached: No
Home Warranty: No
Other
Other Structures: None
Property Info
Construction Materials: Brick 3 Sides
Year Built: 2,005
Date Available: 2024-11-04T00:00:00
Furnished: Unfu
Roof: Other
Property Type: Residential Lease
Style: Traditional
Rental Info
Land Lease: No
Expense Tenant: Cable TV, Electricity, Gas, Pest Control
Lease Term: 12 Months
Room Info
Kitchen Features: Cabinets Stain, Eat-in Kitchen, Pantry, Stone Counters, View to Family Room
Room Master Bathroom Features: Double Vanity,Separate His/Hers,Separate Tub/Showe
Room Dining Room Features: Separate Dining Room
Sqft Info
Building Area Total: 2260
Building Area Source: Public Records
Tax Info
Tax Parcel Letter: 12-2910-0788-049-5
Unit Info
Utilities / Hvac
Cool System: Attic Fan, Ceiling Fan(s), Central Air, Zoned
Heating: Forced Air, Natural Gas, Zoned
Utilities: Cable Available
Waterfront / Water
Water Body Name: None
Waterfront Features: None
Directions
Use GPSListing Provided courtesy of Compass
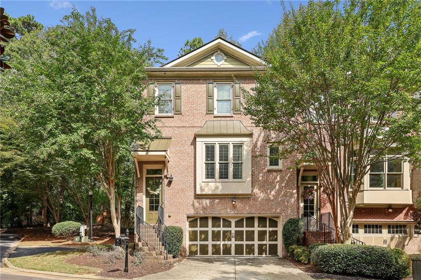
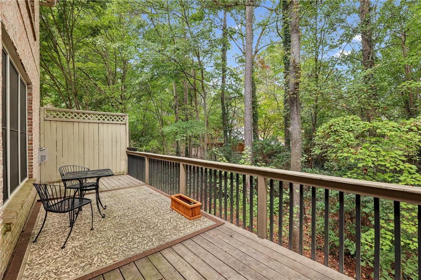
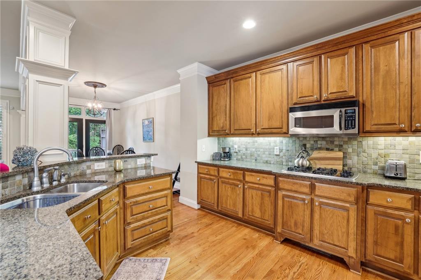
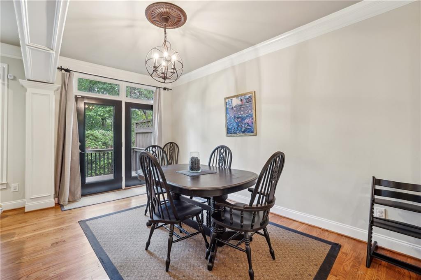
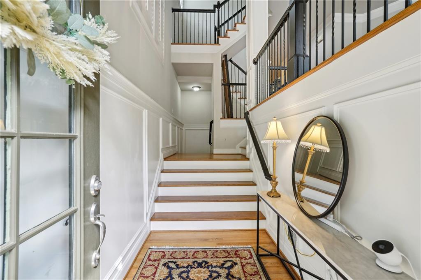
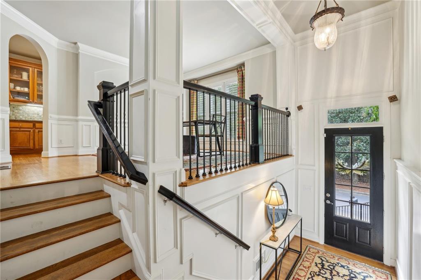
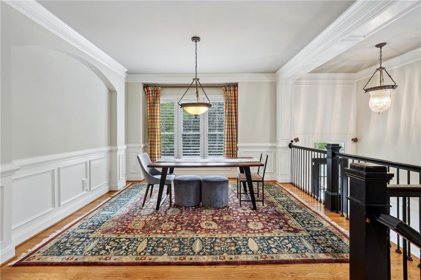
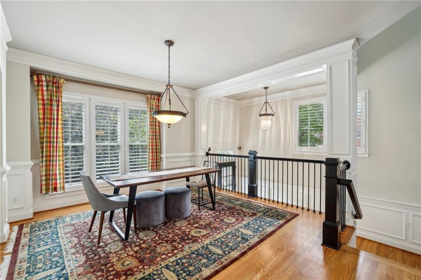
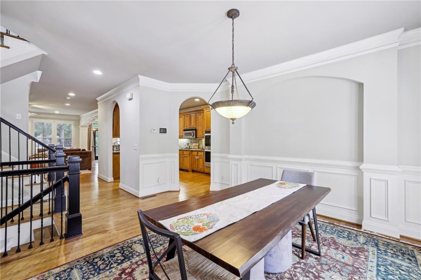
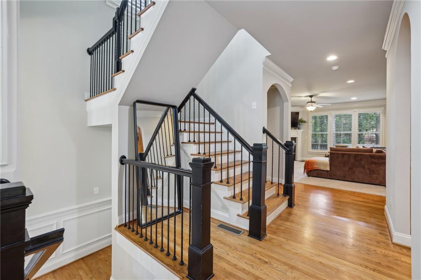
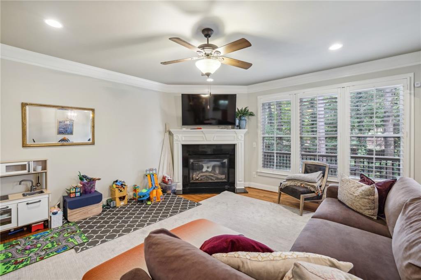
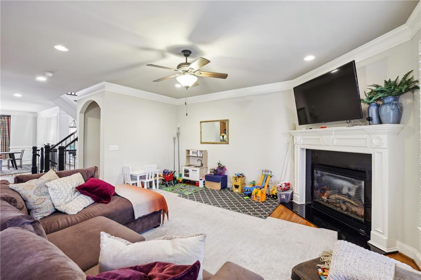
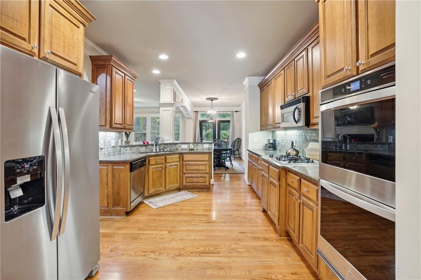
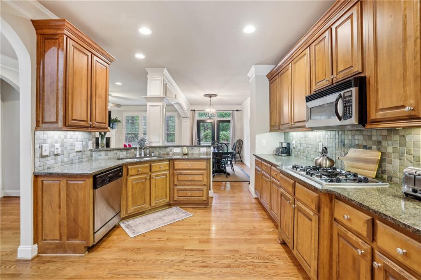
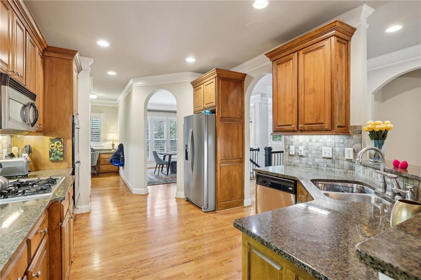
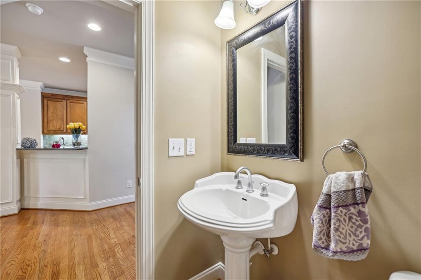
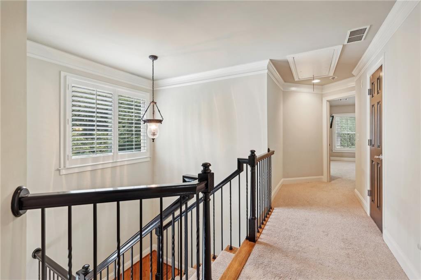
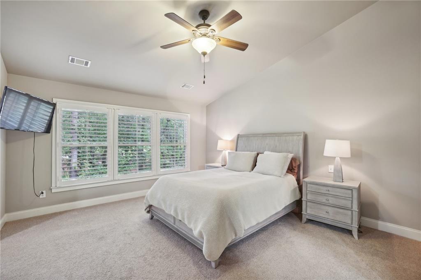
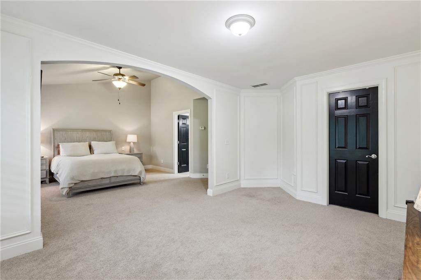
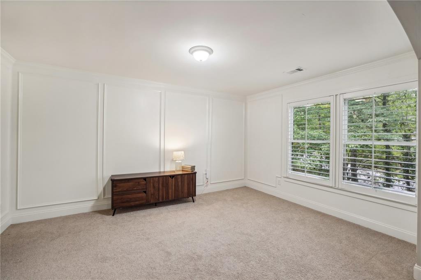
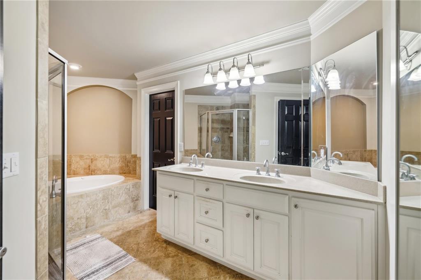
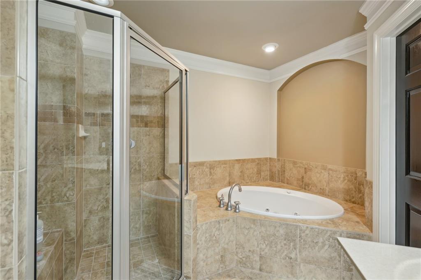
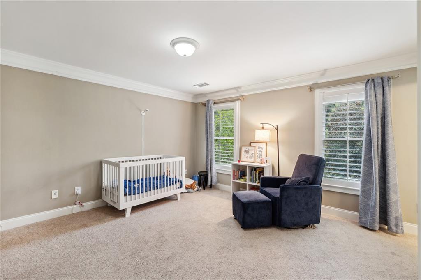
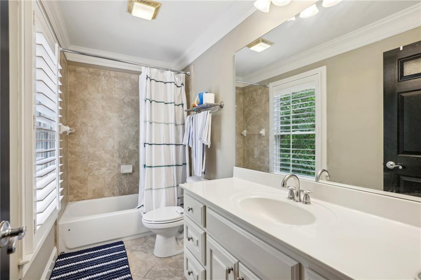
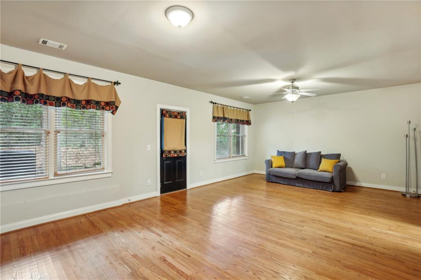
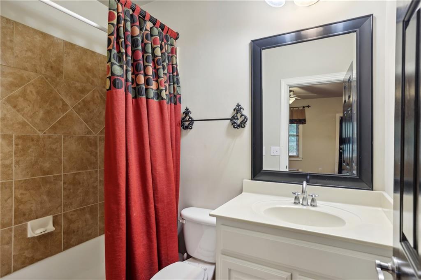
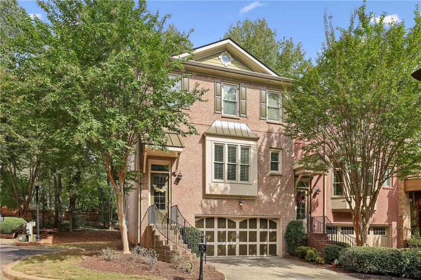
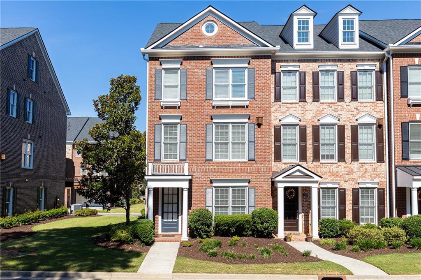
 MLS# 408786394
MLS# 408786394 