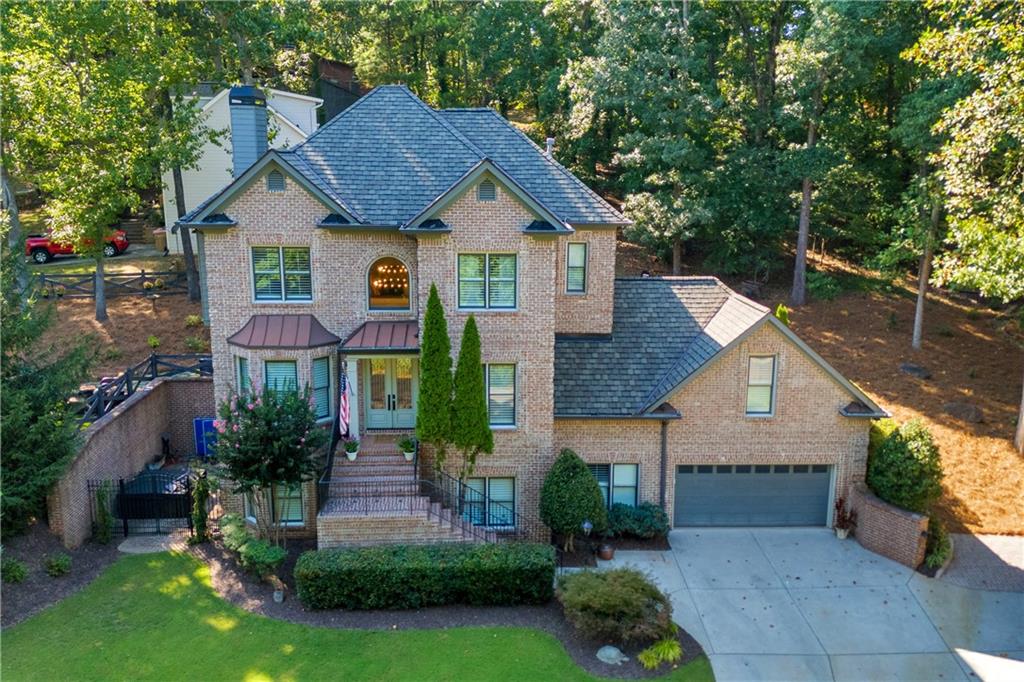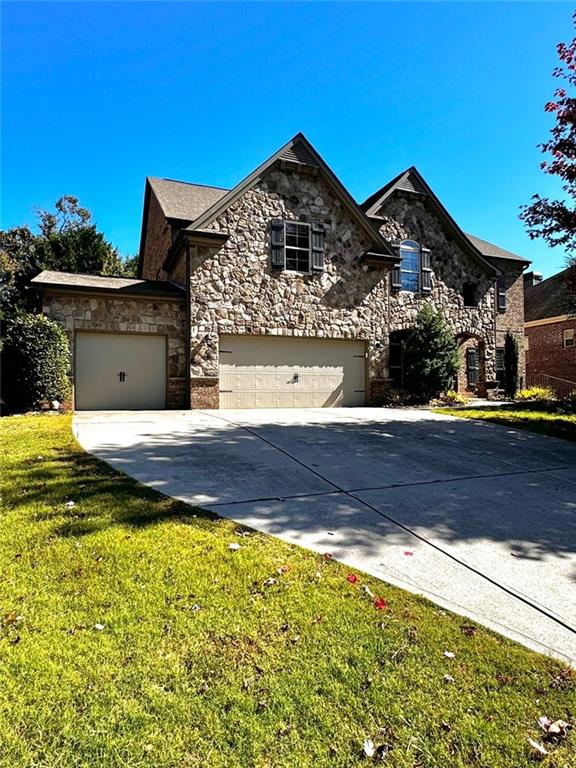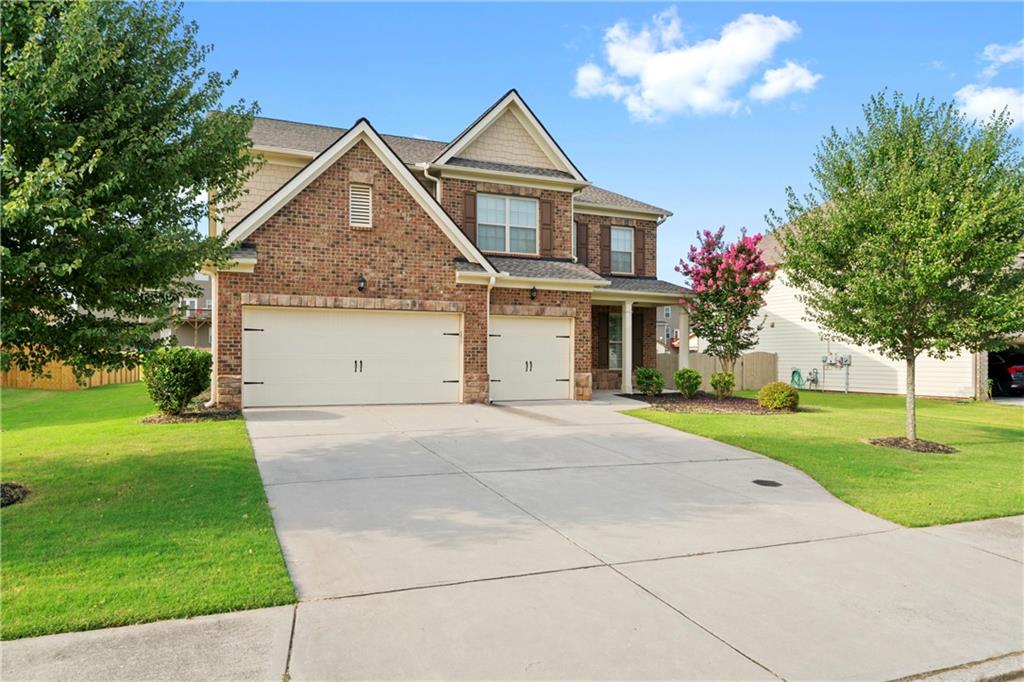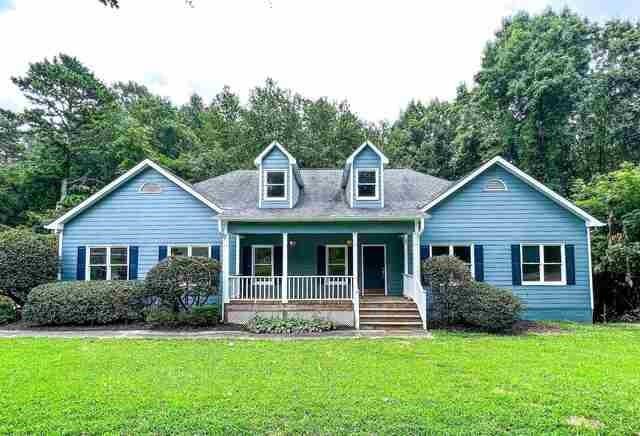Viewing Listing MLS# 409605718
Cumming, GA 30041
- 5Beds
- 4Full Baths
- N/AHalf Baths
- N/A SqFt
- 2015Year Built
- 0.23Acres
- MLS# 409605718
- Rental
- Single Family Residence
- Active
- Approx Time on Market9 days
- AreaN/A
- CountyForsyth - GA
- Subdivision Trammel Ridge
Overview
Discover this impressive 5-bedroom, 4-bathroom executive home situated in the highly desirable South Forsyth High School district! Enter through a grand 2-story foyer that opens up to an expansive family room featuring soaring ceilings and elegant hardwood floors throughout the main level, with cozy carpet in the formal living room. This home includes a formal living room, dining room, and a convenient guest suite with a full bath on the main floor.Each bedroom has its own private bathroom, ensuring comfort and privacy for everyone. The spacious master suite includes an oversized bathroom, a walk-in closet, and a private covered deck - the perfect spot to enjoy your morning tea surrounded by nature. The gourmet kitchen features granite countertops, a large island, stainless steel appliances, and a walk-in pantry to accommodate all your storage needs. Gather around the stack stone fireplace in the cozy family room.Nestled in a vibrant community with tennis courts and a swimming pool, this home is close to local restaurants, shopping centers, and offers quick access to GA 400 and Hwy 141. With top-rated schools and unmatched convenience, this home is the ideal place to create lasting memories!
Association Fees / Info
Hoa: No
Community Features: Homeowners Assoc, Playground, Pool, Street Lights
Pets Allowed: Call
Bathroom Info
Main Bathroom Level: 1
Total Baths: 4.00
Fullbaths: 4
Room Bedroom Features: Double Master Bedroom, Oversized Master
Bedroom Info
Beds: 5
Building Info
Habitable Residence: No
Business Info
Equipment: None
Exterior Features
Fence: None
Patio and Porch: Covered, Front Porch, Patio, Rear Porch
Exterior Features: Lighting
Road Surface Type: Asphalt
Pool Private: No
County: Forsyth - GA
Acres: 0.23
Pool Desc: None
Fees / Restrictions
Financial
Original Price: $3,800
Owner Financing: No
Garage / Parking
Parking Features: Garage, Garage Door Opener, Garage Faces Front, Kitchen Level, Level Driveway
Green / Env Info
Handicap
Accessibility Features: None
Interior Features
Security Ftr: Smoke Detector(s)
Fireplace Features: Family Room, Gas Log, Stone
Levels: Two
Appliances: Disposal, Gas Cooktop, Gas Water Heater, Microwave, Range Hood, Refrigerator, Self Cleaning Oven
Laundry Features: Laundry Room, Upper Level
Interior Features: Coffered Ceiling(s), Crown Molding, Double Vanity, Entrance Foyer 2 Story, High Ceilings 9 ft Main, High Ceilings 9 ft Upper, High Speed Internet
Flooring: Carpet
Spa Features: None
Lot Info
Lot Size Source: Public Records
Lot Features: Back Yard, Landscaped, Level
Lot Size: x
Misc
Property Attached: No
Home Warranty: No
Other
Other Structures: None
Property Info
Construction Materials: Brick 3 Sides
Year Built: 2,015
Date Available: 2024-10-28T00:00:00
Furnished: Unfu
Roof: Composition
Property Type: Residential Lease
Style: Traditional
Rental Info
Land Lease: No
Expense Tenant: All Utilities, Pest Control
Lease Term: 12 Months
Room Info
Kitchen Features: Cabinets Stain, Kitchen Island, Pantry Walk-In, View to Family Room
Room Master Bathroom Features: Double Vanity,Separate His/Hers,Separate Tub/Showe
Room Dining Room Features: Seats 12+,Separate Dining Room
Sqft Info
Building Area Total: 4439
Building Area Source: Public Records
Tax Info
Tax Parcel Letter: 176-000-653
Unit Info
Utilities / Hvac
Cool System: Ceiling Fan(s), Central Air
Heating: Central, Natural Gas
Utilities: Cable Available, Electricity Available, Natural Gas Available, Sewer Available, Underground Utilities, Water Available
Waterfront / Water
Water Body Name: None
Waterfront Features: None
Directions
GPSListing Provided courtesy of Trend Atlanta Realty, Inc.
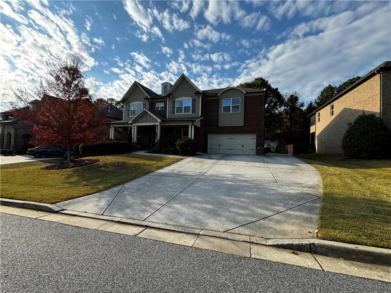
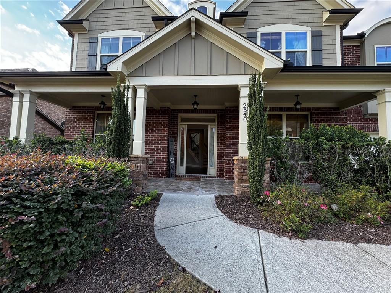
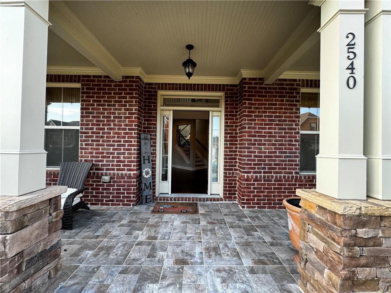
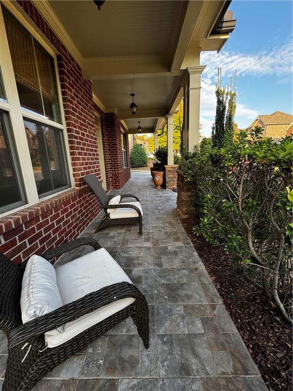
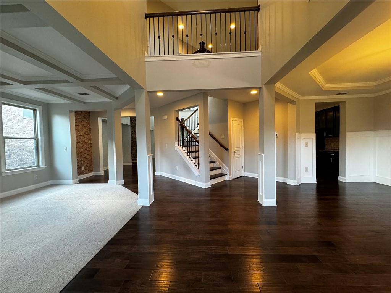
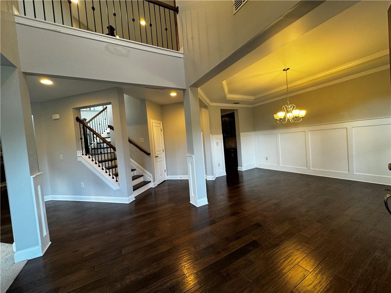
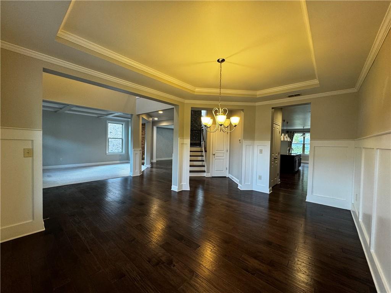
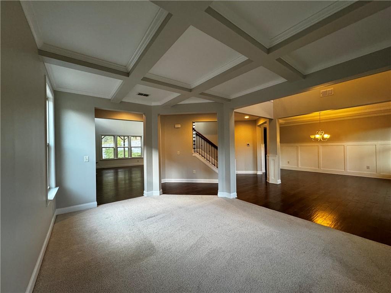
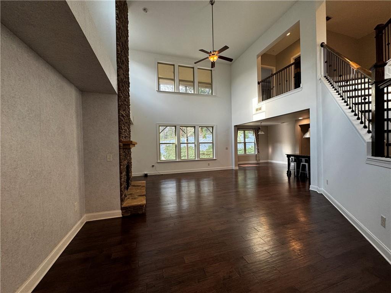
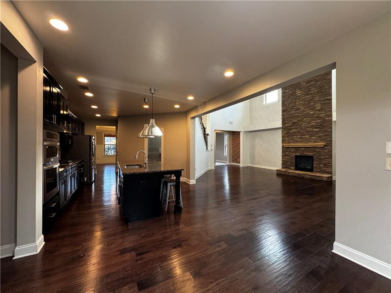
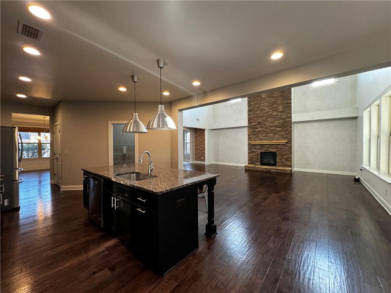
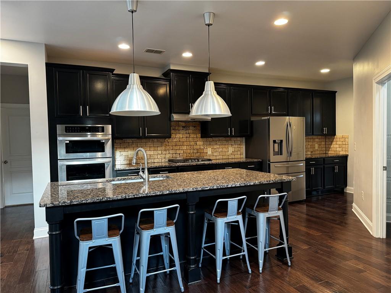
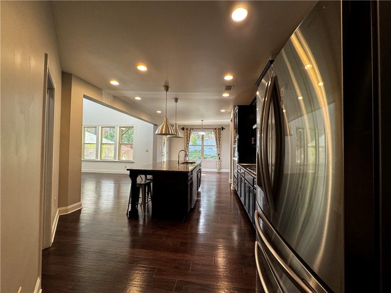
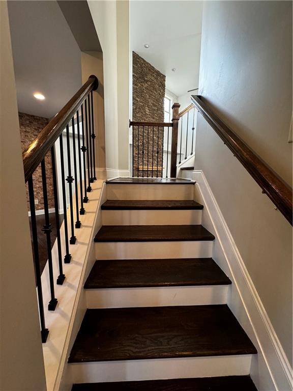
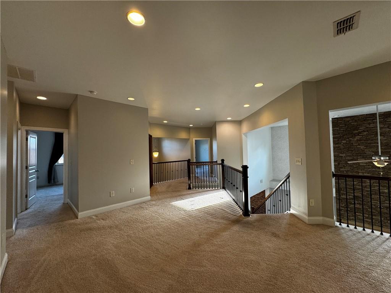
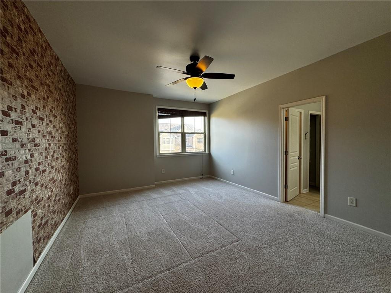
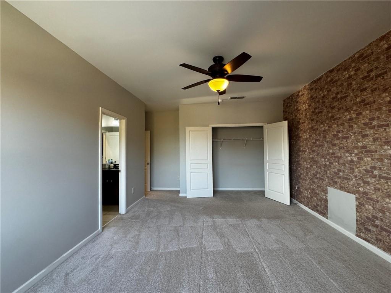
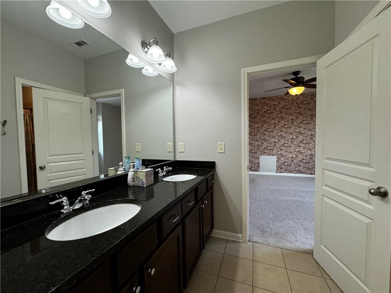
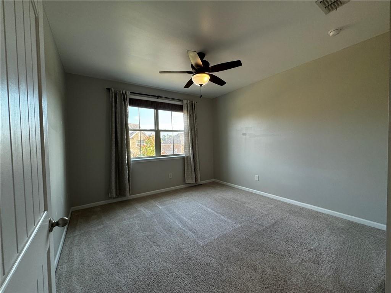
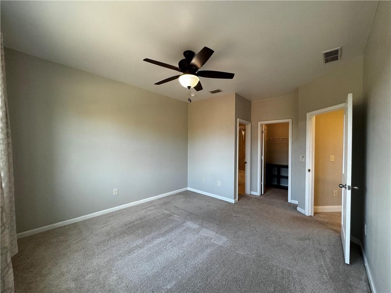
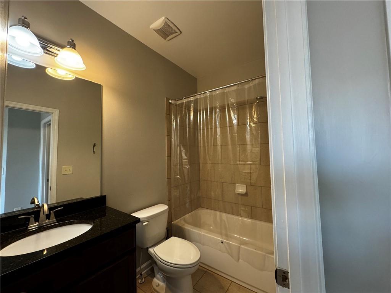
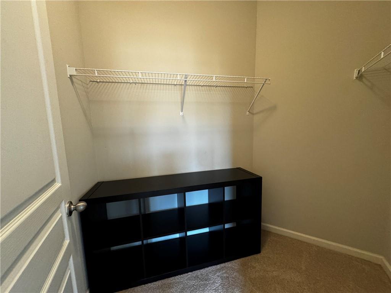
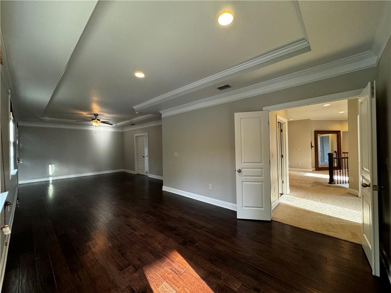
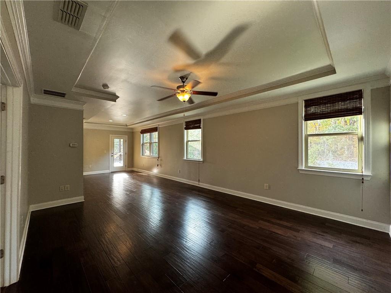
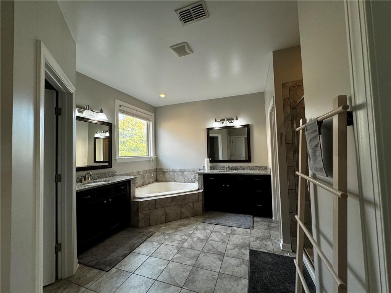
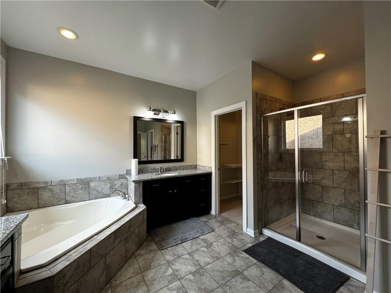
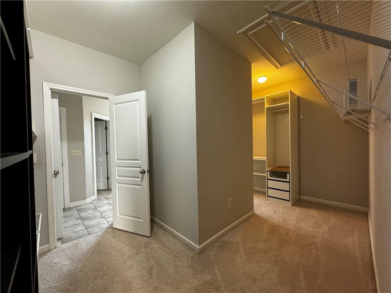
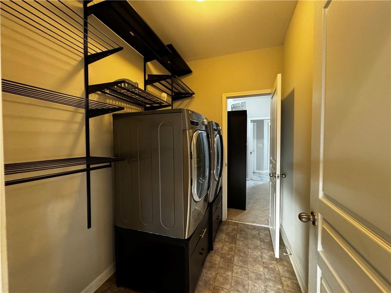
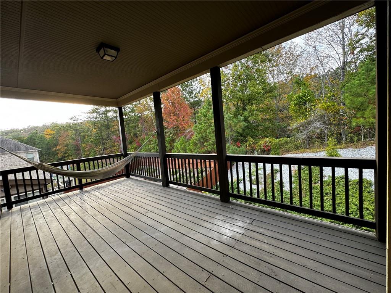
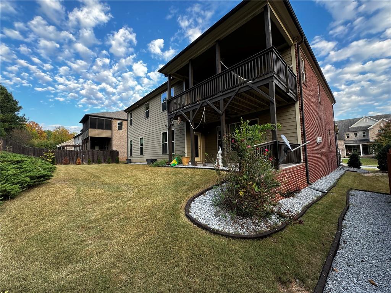
 MLS# 410017364
MLS# 410017364 