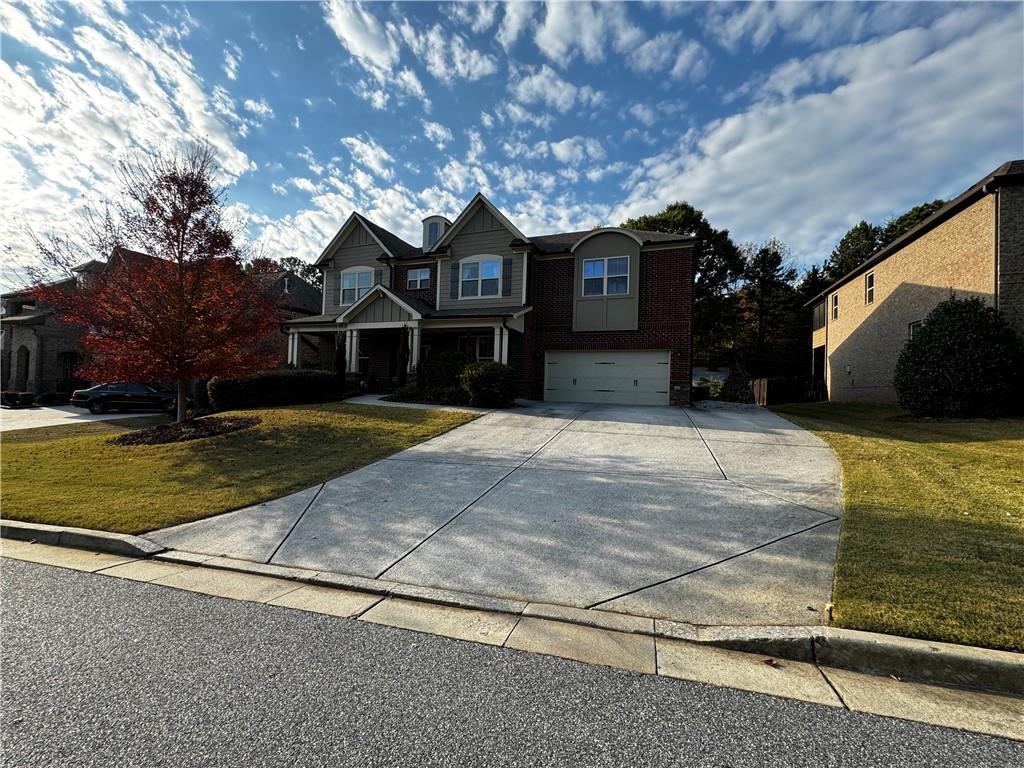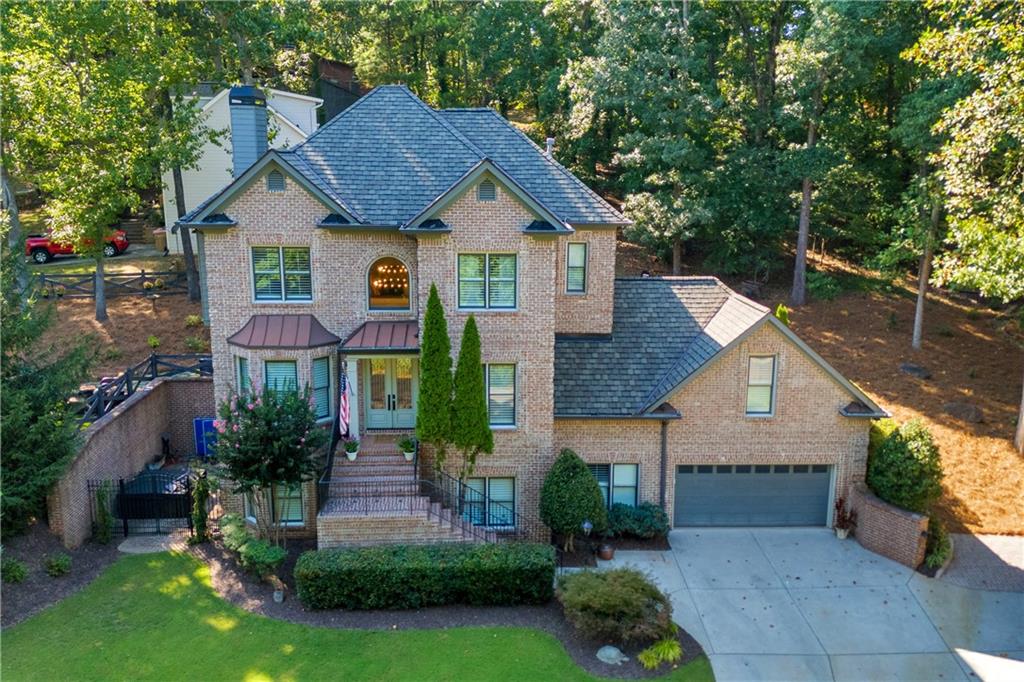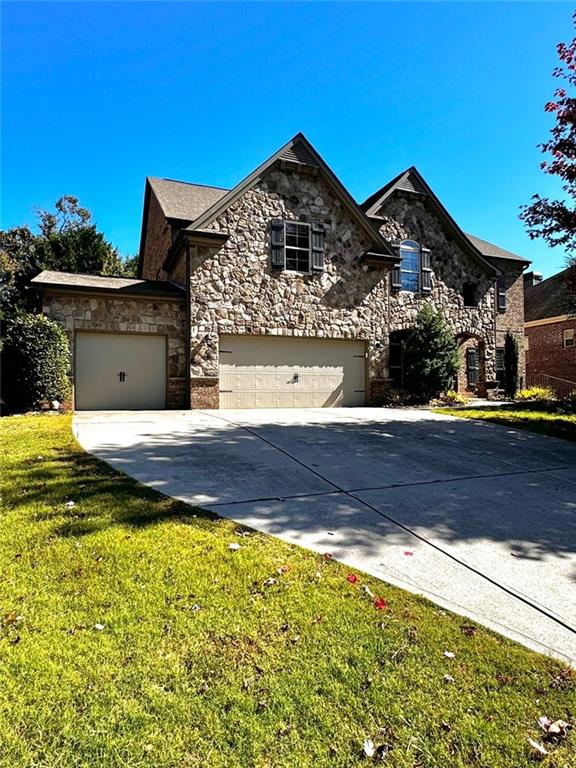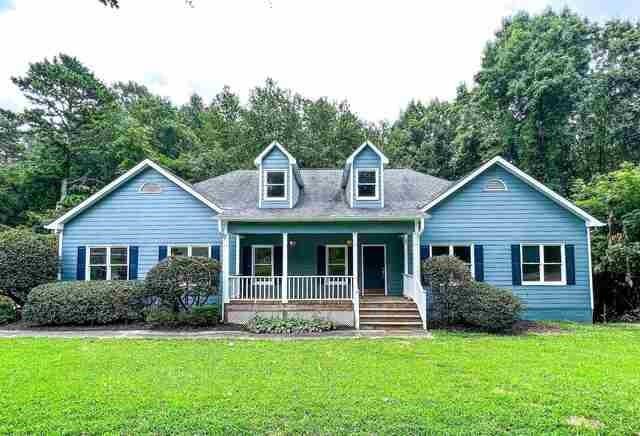Viewing Listing MLS# 408700096
Cumming, GA 30040
- 5Beds
- 4Full Baths
- N/AHalf Baths
- N/A SqFt
- 2016Year Built
- 0.00Acres
- MLS# 408700096
- Rental
- Single Family Residence
- Active
- Approx Time on Market23 days
- AreaN/A
- CountyForsyth - GA
- Subdivision Castleberry Heights
Overview
ABSOLUTELY GORGEOUS 5bed 4 full bath Home.*3 Car Garage with *TESLA WALL Charger in SOUGHT OUT CASTLEBERRY Community!!! This Home has all the BELLS & WHISTLES of a LUXURY HOME! Open Concept w/Real 5Hardwoods on Main level. *Chef-like Kitchen *Modern Clean Kitchen w/White Cabs,*Beautiful Granite Stone Countertops and *Upgraded SS Appliances.*New Tech REF *5-burner Gas Range.*Microwave *Spacious Walk in Pantry*Open Family Room *Coffered Ceilings *Beautiful SEP Dining Room*HUGE LOFT area for Office or Flex Room *Home Has a Bedroom and FULL Bath on main level for Guest. *Wide Stairwell leading to 2nd Level where you will find the Owner's Retreat w/Spa like bathroom. *Double Vanity Theater Like Bedroom *3-car Garage.*EXTENDED Patio with nice open backyard and greenery. TESLA Brand wall charger in garage. Solar Panels installed to help with energy cost. *FRESHLY PAINTED!!! Community Include, Pool, Tennis Courts & Clubhouse. Top Rated Schools! THIS HOME IS VACANT.... MOVE IN READY Now!!! Call today for an Easy Showing!
Association Fees / Info
Hoa: No
Community Features: Clubhouse, Homeowners Assoc, Playground, Pool, Sidewalks, Street Lights
Pets Allowed: Call
Bathroom Info
Main Bathroom Level: 1
Total Baths: 4.00
Fullbaths: 4
Room Bedroom Features: Master on Main
Bedroom Info
Beds: 5
Building Info
Habitable Residence: No
Business Info
Equipment: None
Exterior Features
Fence: None
Patio and Porch: None
Exterior Features: None
Road Surface Type: Asphalt
Pool Private: No
County: Forsyth - GA
Acres: 0.00
Pool Desc: None
Fees / Restrictions
Financial
Original Price: $3,195
Owner Financing: No
Garage / Parking
Parking Features: Attached, Kitchen Level, Electric Vehicle Charging Station(s)
Green / Env Info
Handicap
Accessibility Features: None
Interior Features
Security Ftr: Smoke Detector(s)
Fireplace Features: Factory Built, Family Room
Levels: Two
Appliances: Dishwasher, Disposal, Double Oven, Dryer, Gas Cooktop, Microwave, Refrigerator, Self Cleaning Oven, Washer
Laundry Features: Laundry Room, Upper Level
Interior Features: Double Vanity, Entrance Foyer, Entrance Foyer 2 Story, High Ceilings 9 ft Lower, Tray Ceiling(s), Walk-In Closet(s), Other
Flooring: Carpet, Hardwood
Spa Features: None
Lot Info
Lot Size Source: Not Available
Lot Features: Front Yard, Level
Misc
Property Attached: No
Home Warranty: No
Other
Other Structures: None
Property Info
Construction Materials: Brick 4 Sides
Year Built: 2,016
Date Available: 2024-10-18T00:00:00
Furnished: Unfu
Roof: Composition
Property Type: Residential Lease
Style: Traditional
Rental Info
Land Lease: No
Expense Tenant: All Utilities, Grounds Care, Trash Collection, Water
Lease Term: 12 Months
Room Info
Kitchen Features: Cabinets Stain, Kitchen Island, Pantry Walk-In, Solid Surface Counters, View to Family Room
Room Master Bathroom Features: Double Vanity,Separate Tub/Shower,Soaking Tub
Room Dining Room Features: Seats 12+,Separate Dining Room
Sqft Info
Building Area Total: 3905
Building Area Source: Owner
Tax Info
Tax Parcel Letter: 129-000-731
Unit Info
Utilities / Hvac
Cool System: Central Air, Electric, Zoned
Heating: Natural Gas, Zoned
Utilities: Cable Available, Electricity Available, Natural Gas Available, Phone Available, Sewer Available, Underground Utilities, Water Available
Waterfront / Water
Water Body Name: None
Waterfront Features: None
Directions
GA400N,exit 13-Turn left onto Bethelview.Travel approximately 1.5 miles to right on Castleberry rd.Travel Approximately 2 miles.Subdivision on right.Borders Whitlow Elementary.Listing Provided courtesy of Sekhars Realty, Llc.
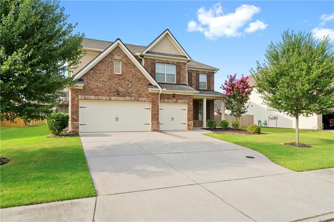
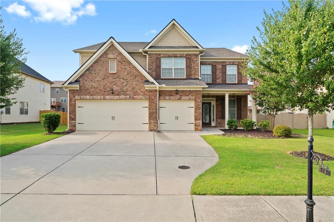
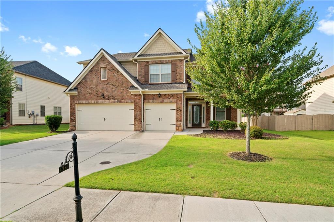
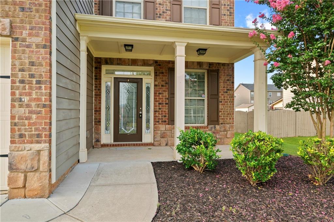
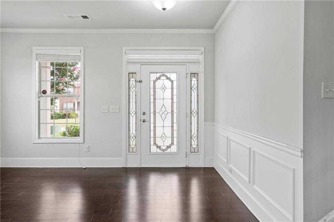
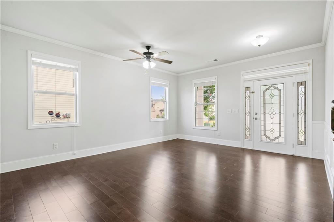
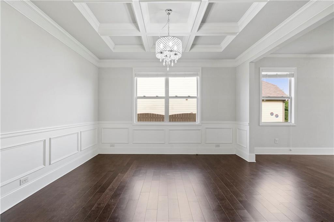
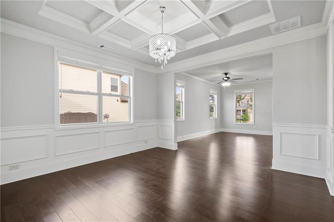
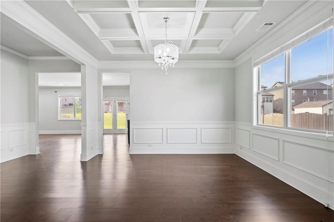
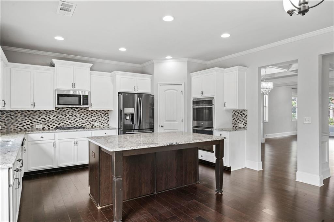
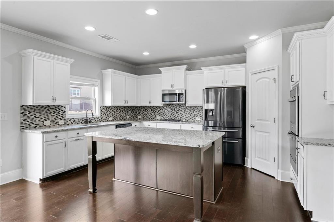
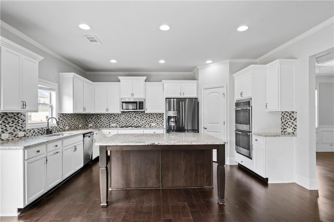
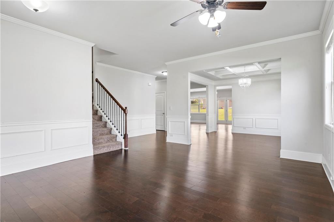
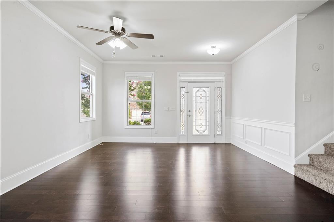
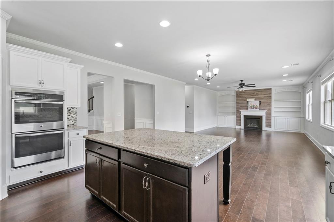
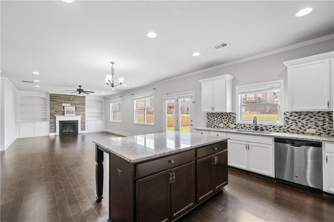
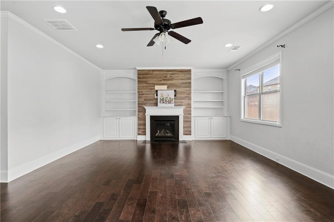
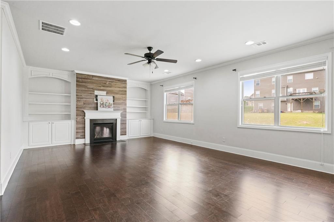
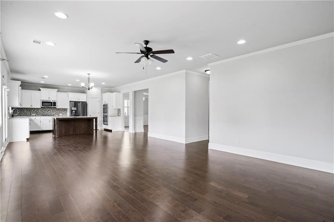
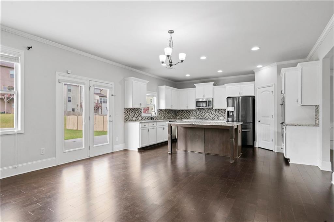
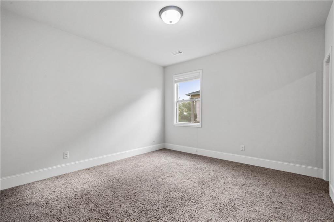
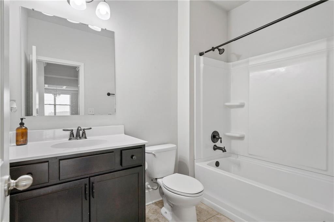
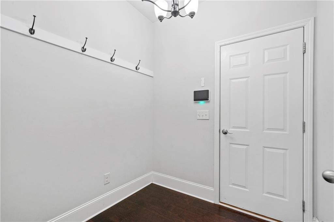
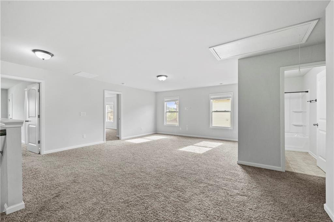
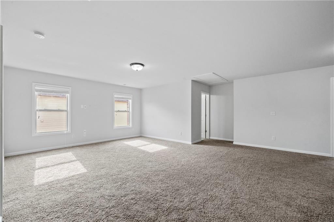
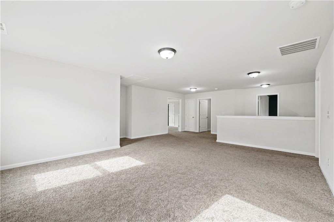
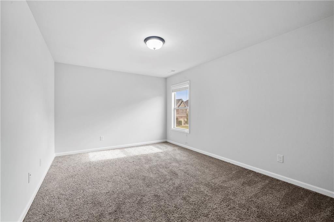
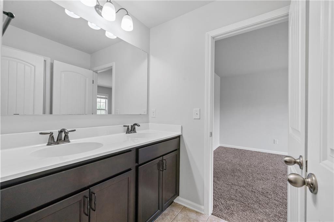
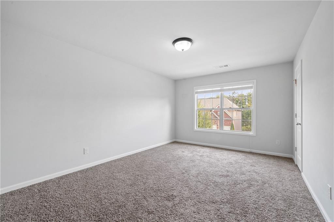
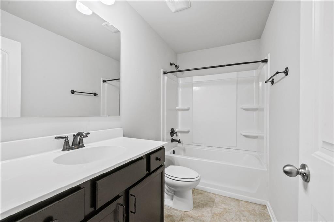
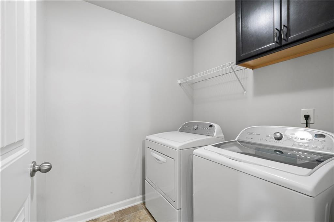
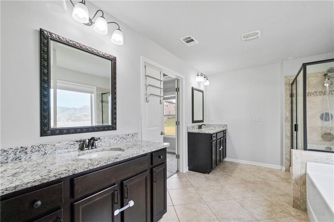
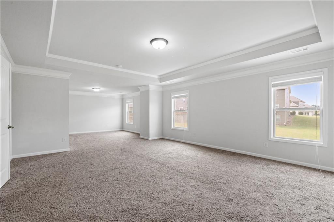
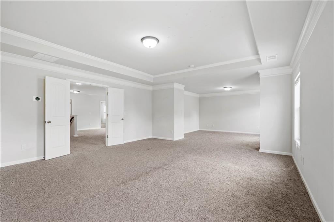
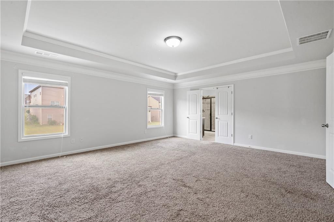
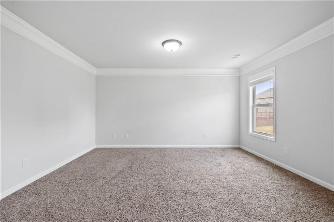
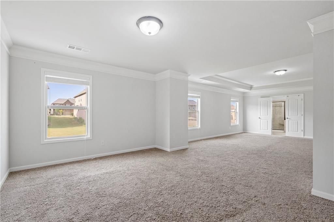
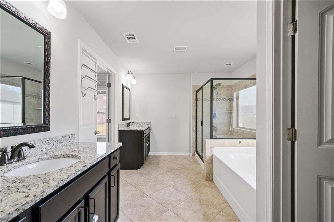
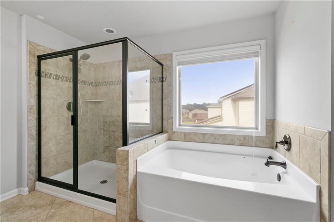
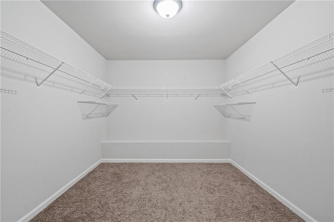
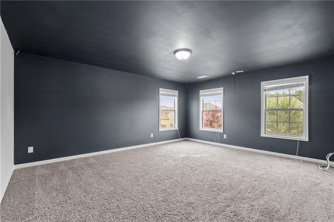
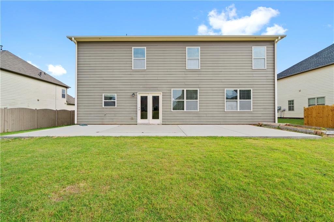
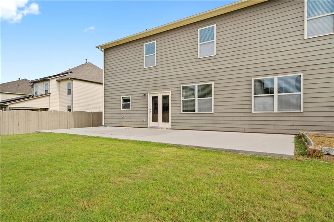
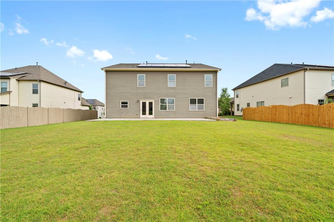
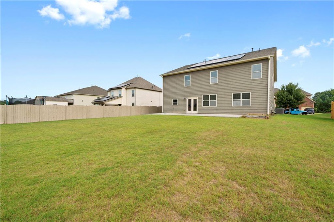
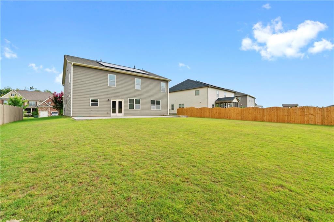
 MLS# 410017364
MLS# 410017364 