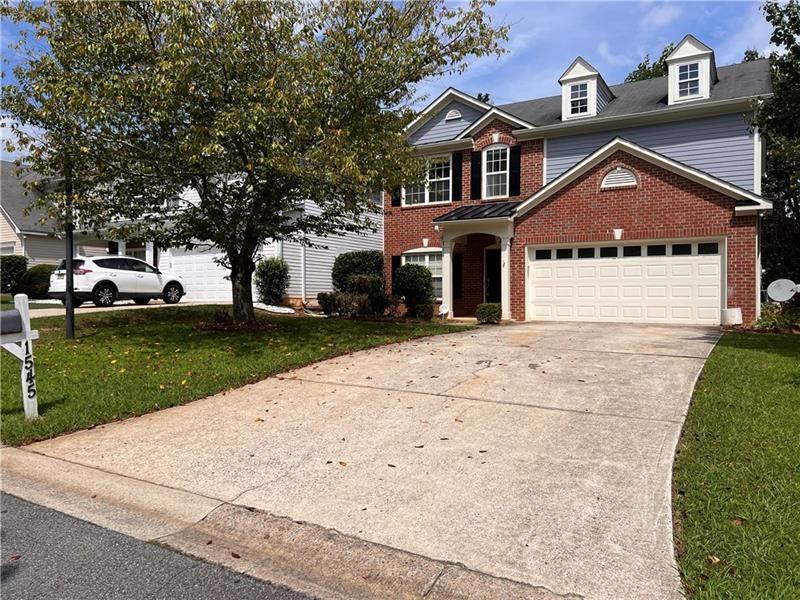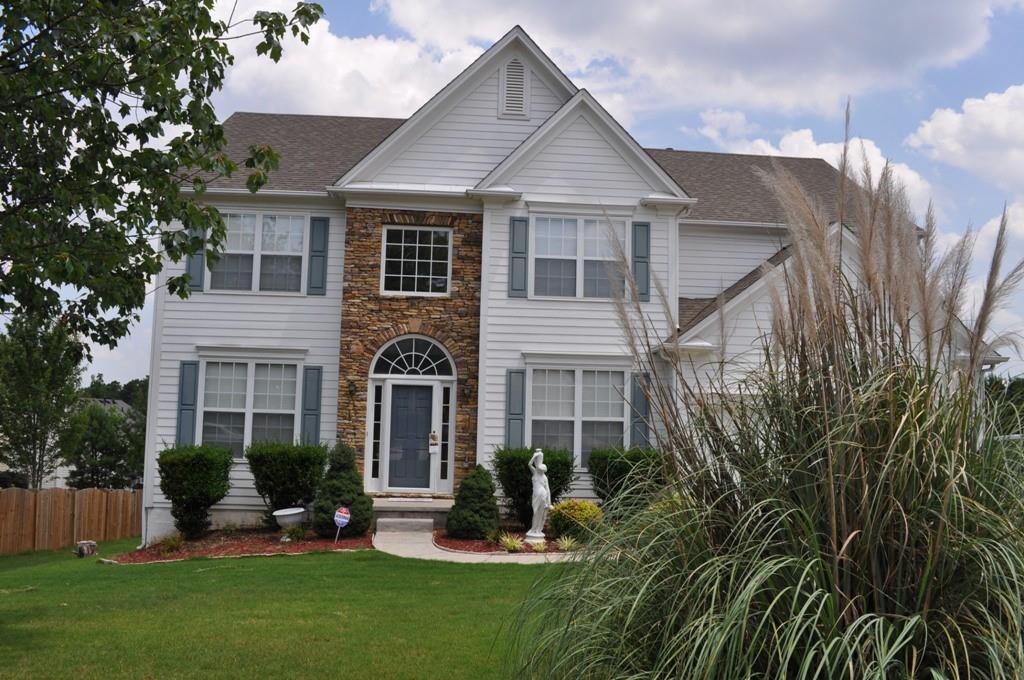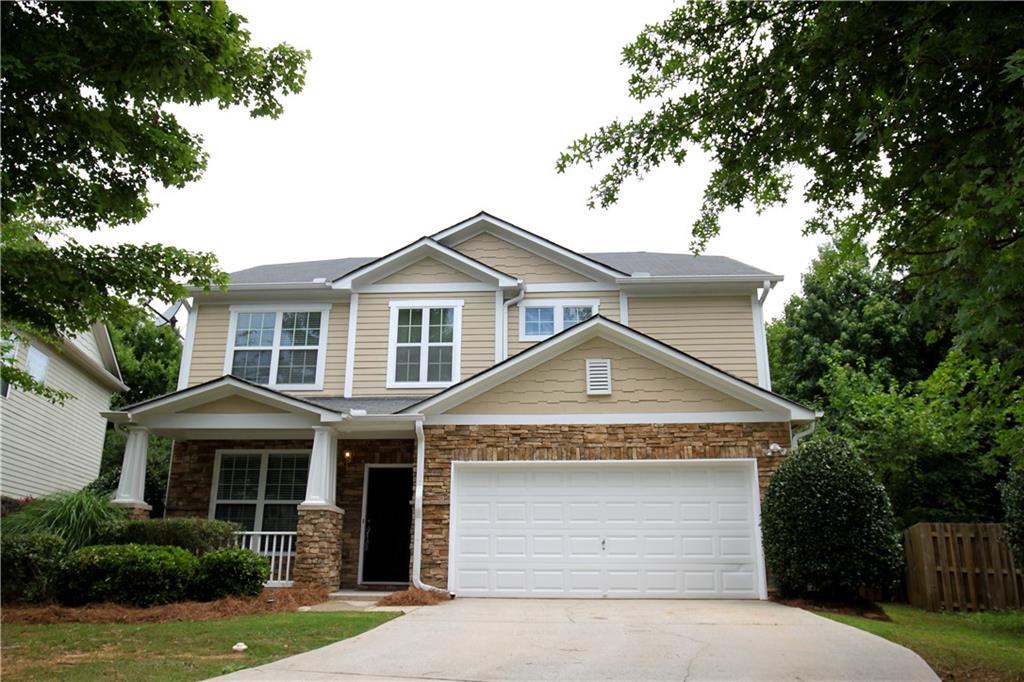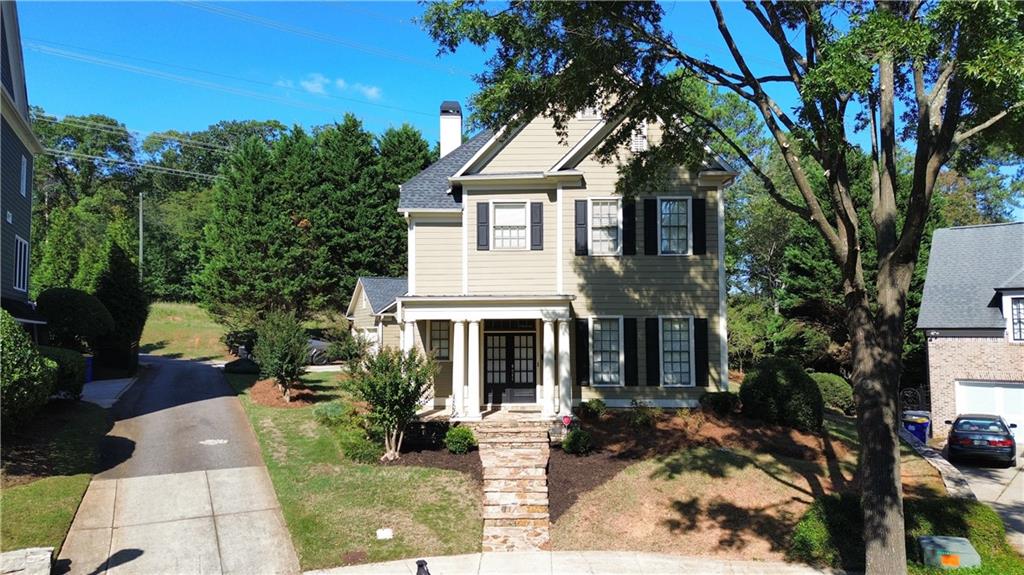Viewing Listing MLS# 409204618
Kennesaw, GA 30152
- 4Beds
- 2Full Baths
- 1Half Baths
- N/A SqFt
- 1987Year Built
- 0.31Acres
- MLS# 409204618
- Rental
- Single Family Residence
- Active
- Approx Time on Market12 days
- AreaN/A
- CountyCobb - GA
- Subdivision Calumet West
Overview
Master on Main! Very Clean and Updated Home with 4 Bedrooms and 2.5 Baths. The Generous Covered Front Porch Welcomes you. Open Concept Floor Plan with Solid Floors on Main Level. Spacious Family Room with Beautiful Shiplap Accent Wall and Fireplace. Kitchen features Stainless Appliances, Granite Counters & Tile Backsplash. Separate Dining Room with Great Natural Light. Primary Suite on Main Level with Large Walk-in Closet. Private Master Bath has Updated Vanity and Mirror with Separate Tub/Shower. Upstairs has 3 Additional Bedrooms including an Oversized 4th Bedroom/Flex Space Perfect for Home Office, Gaming, etc. Very Large Corner Lot with Ample Space to Play for Kids/Pets. HUGE Back/Side Deck for Entertaining Guests on Cool Fall Evenings. Brand New Exterior Paint. Two Car Garage. Great West Cobb Location in the Highly Sought After Harrison School District.
Association Fees / Info
Hoa: No
Community Features: Pool
Pets Allowed: Yes
Bathroom Info
Main Bathroom Level: 1
Halfbaths: 1
Total Baths: 3.00
Fullbaths: 2
Room Bedroom Features: Master on Main
Bedroom Info
Beds: 4
Building Info
Habitable Residence: No
Business Info
Equipment: None
Exterior Features
Fence: None
Patio and Porch: Deck, Front Porch
Exterior Features: Rain Gutters
Road Surface Type: Asphalt
Pool Private: No
County: Cobb - GA
Acres: 0.31
Pool Desc: None
Fees / Restrictions
Financial
Original Price: $2,375
Owner Financing: No
Garage / Parking
Parking Features: Attached, Garage, Garage Door Opener
Green / Env Info
Handicap
Accessibility Features: None
Interior Features
Security Ftr: Smoke Detector(s)
Fireplace Features: Family Room
Levels: Multi/Split
Appliances: Dishwasher, Disposal, Gas Cooktop, Gas Oven, Gas Water Heater, Range Hood, Refrigerator
Laundry Features: In Hall
Interior Features: Entrance Foyer, High Speed Internet, Tray Ceiling(s), Walk-In Closet(s)
Flooring: Laminate
Spa Features: None
Lot Info
Lot Size Source: Public Records
Lot Features: Back Yard, Corner Lot, Front Yard, Landscaped
Lot Size: x
Misc
Property Attached: No
Home Warranty: No
Other
Other Structures: None
Property Info
Construction Materials: Lap Siding
Year Built: 1,987
Date Available: 2024-12-01T00:00:00
Furnished: Unfu
Roof: Composition
Property Type: Residential Lease
Style: Traditional
Rental Info
Land Lease: No
Expense Tenant: All Utilities
Lease Term: 12 Months
Room Info
Kitchen Features: Kitchen Island, Pantry Walk-In, Solid Surface Counters
Room Master Bathroom Features: Separate Tub/Shower
Room Dining Room Features: Open Concept,Separate Dining Room
Sqft Info
Building Area Total: 2098
Building Area Source: Builder
Tax Info
Tax Parcel Letter: 20-0259-0-174-0
Unit Info
Utilities / Hvac
Cool System: Ceiling Fan(s), Central Air
Heating: Central
Utilities: Cable Available, Electricity Available, Natural Gas Available, Phone Available, Sewer Available, Underground Utilities, Water Available
Waterfront / Water
Water Body Name: None
Waterfront Features: None
Directions
Stilesboro Rd to Left on Paul Samuel Rd. Left on West Mill Drive. House on Corner Lot on Left after Stop Sign. Welcome Home!Listing Provided courtesy of Atlanta Communities
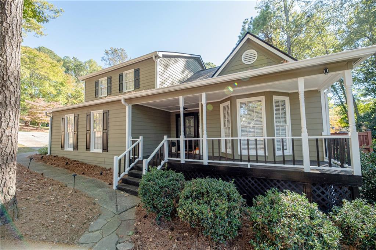
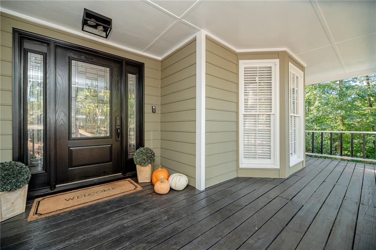
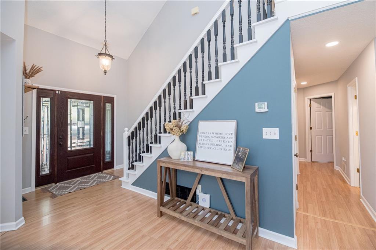
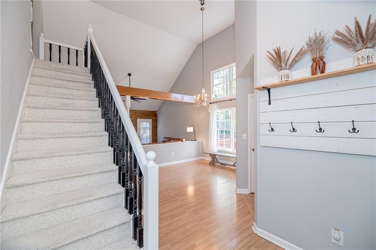
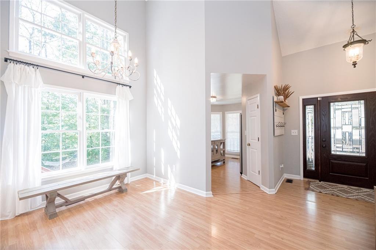
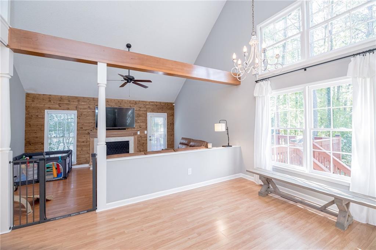
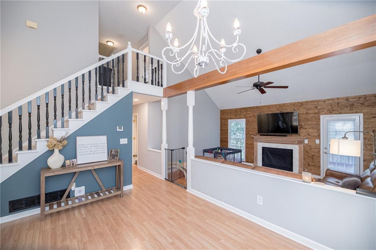
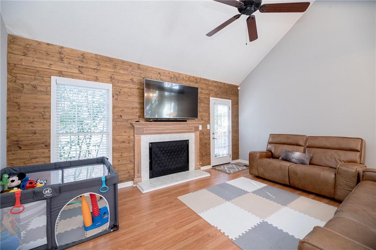
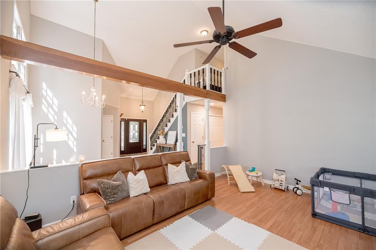
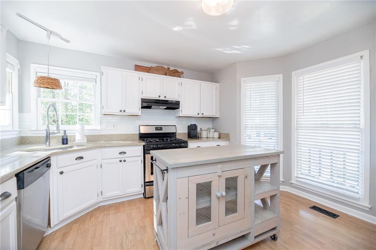

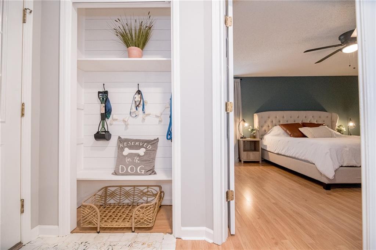
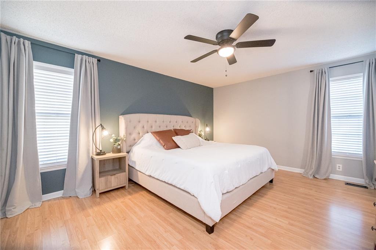
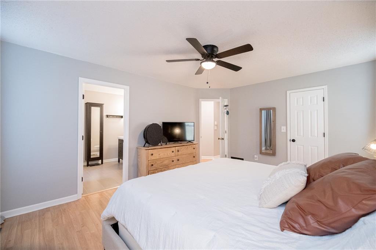
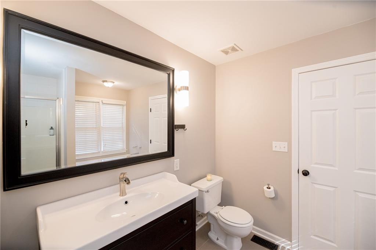
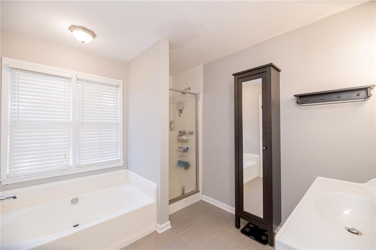
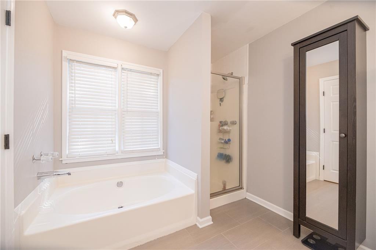
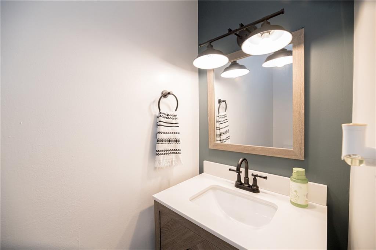
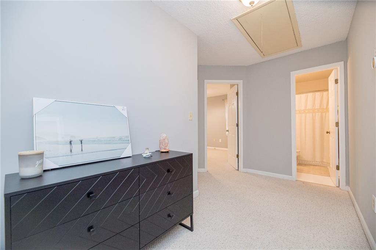
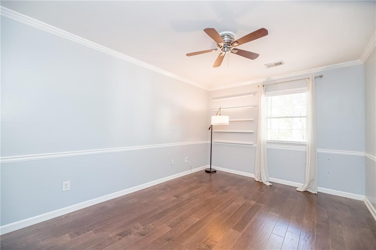
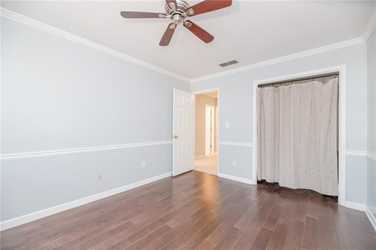
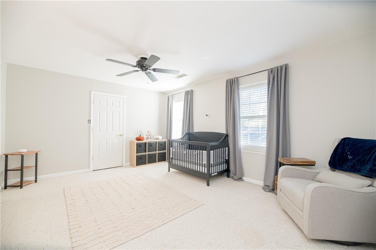
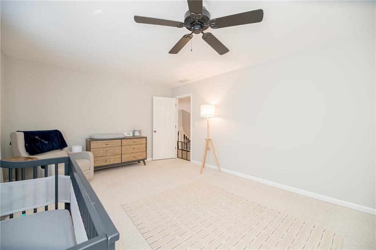
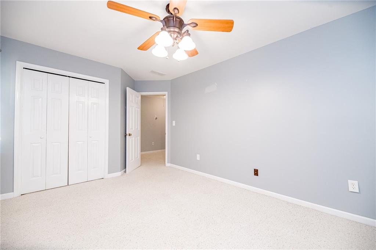
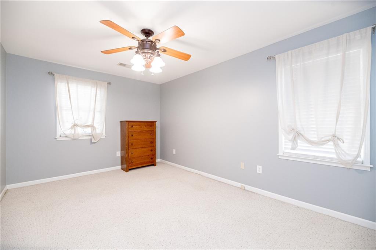
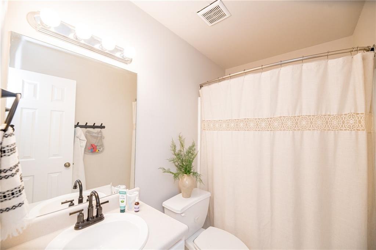
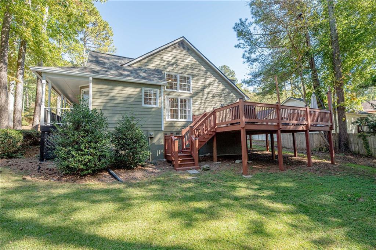
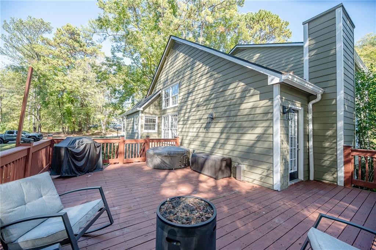
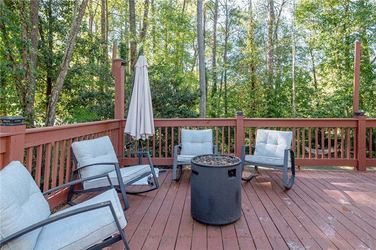
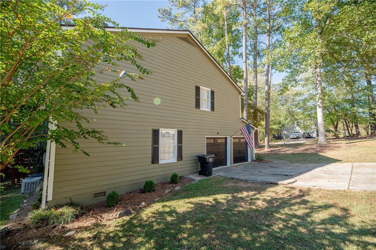
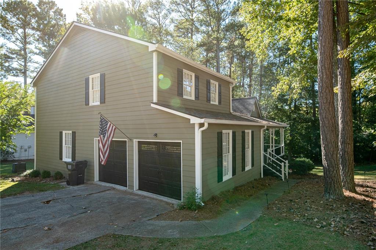
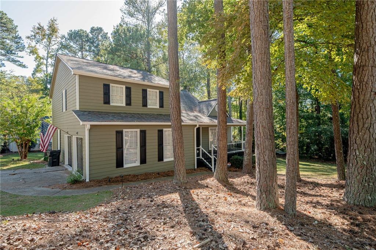
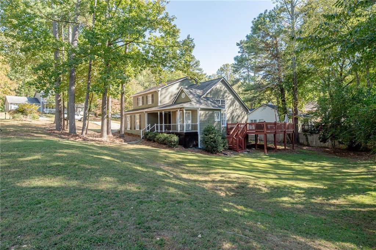
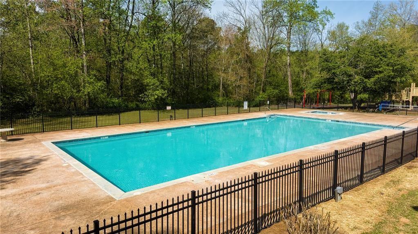
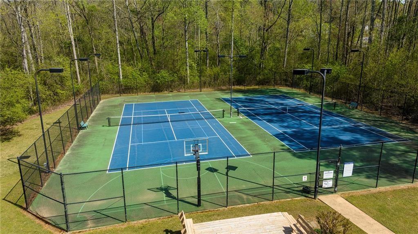

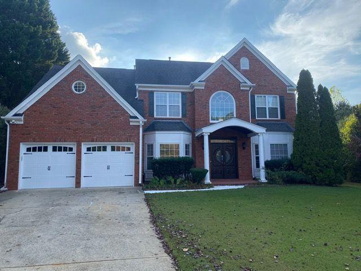
 MLS# 410393612
MLS# 410393612 