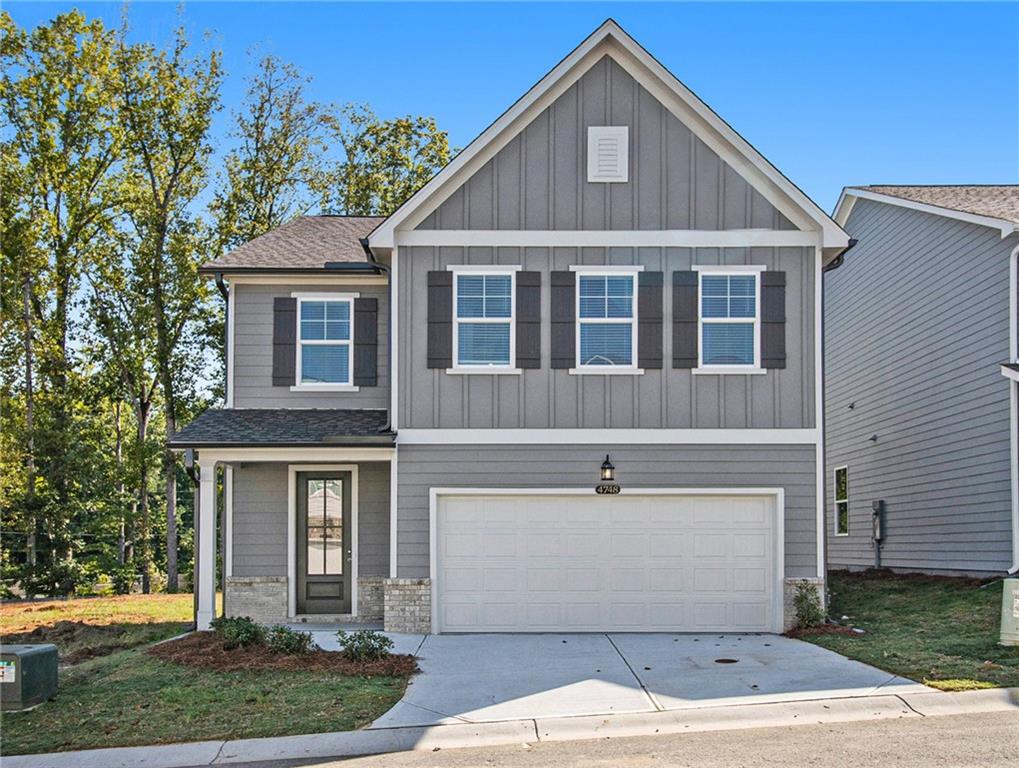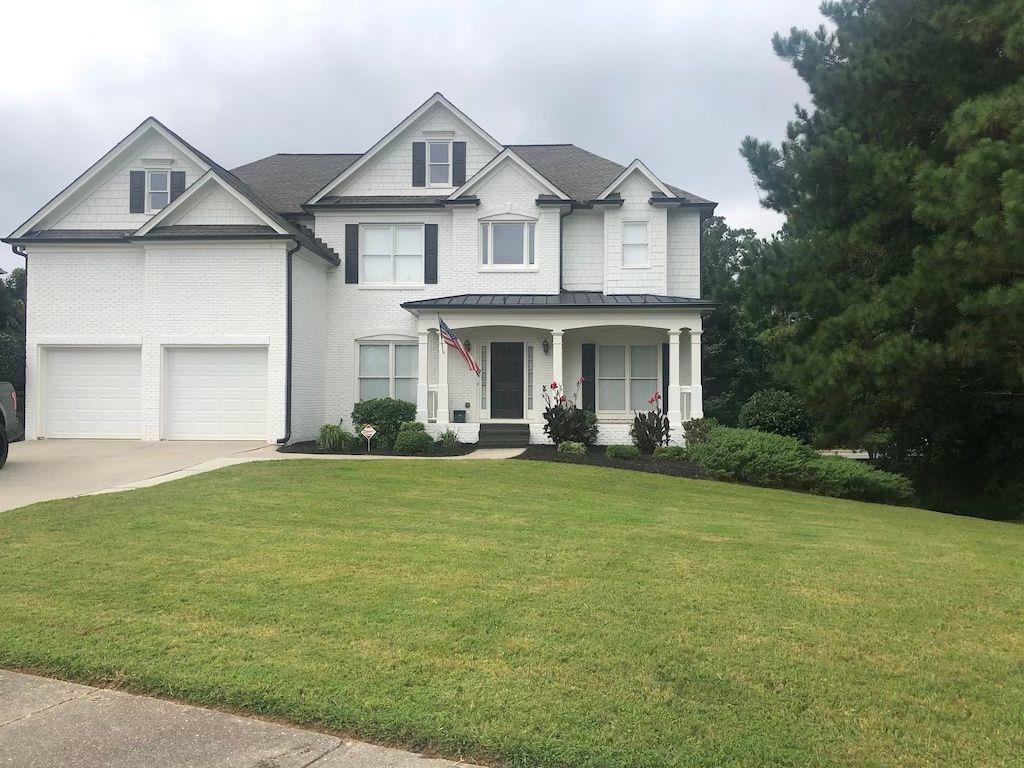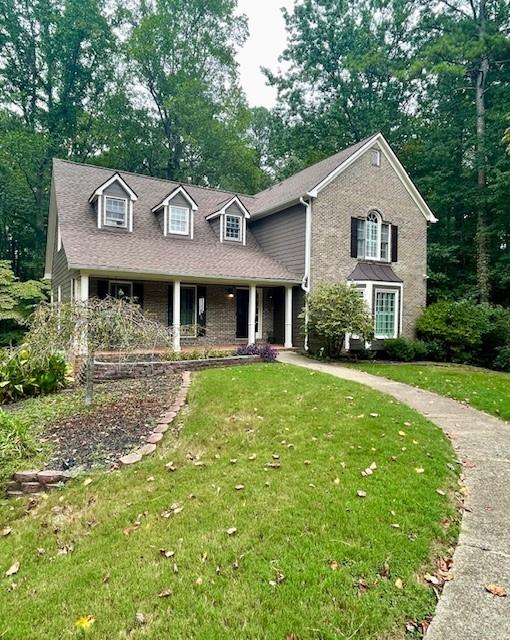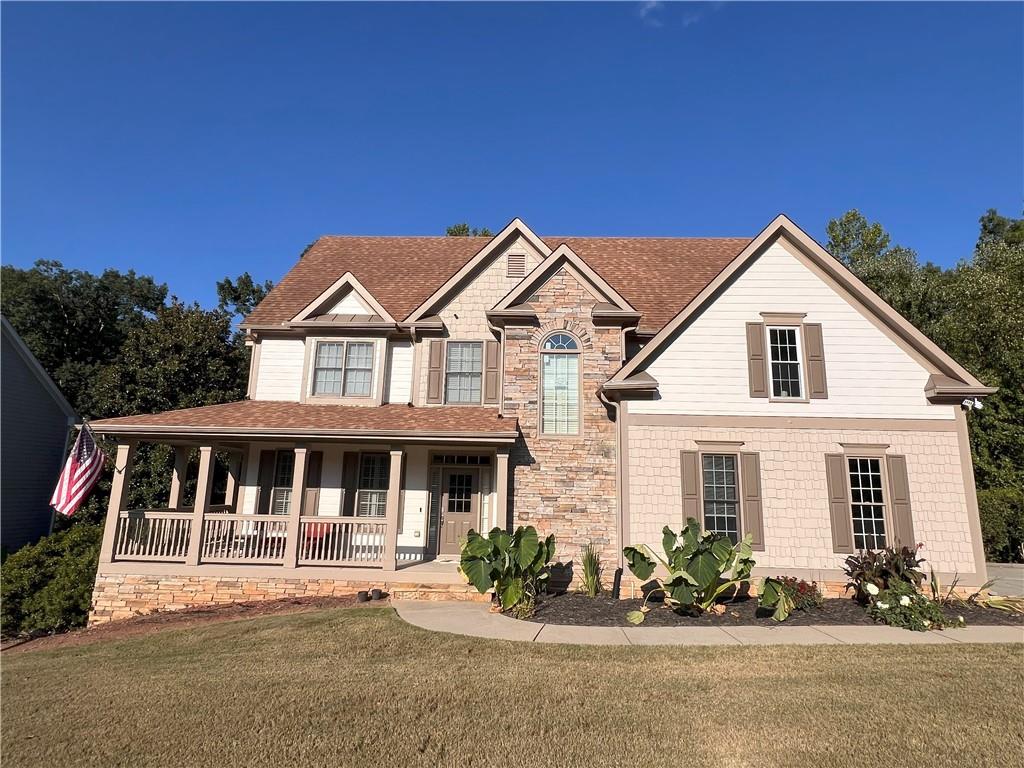Viewing Listing MLS# 407911995
Kennesaw, GA 30152
- 4Beds
- 3Full Baths
- 1Half Baths
- N/A SqFt
- 2001Year Built
- 0.35Acres
- MLS# 407911995
- Rental
- Single Family Residence
- Active
- Approx Time on Market26 days
- AreaN/A
- CountyCobb - GA
- Subdivision Ridenour
Overview
**Stunning 4 Bed, 3.5 Bath Home for Rent in Ridenour Estates, Kennesaw!**This beautifully updated home in the highly sought-after Ridenour Estates community offers the perfect blend of luxury and convenience. With 4 spacious bedrooms, 3.5 bathrooms, and a 2-car garage, every inch of this property is designed for comfort and style. The first floor features gleaming hardwood floors, a home office, and an open-concept living area ideal for entertaining. The updated kitchen boasts a gas stove, ample counter space, and flows seamlessly into the dining room and family room, complete with a cozy stone fireplace. Step outside to enjoy both a covered and uncovered patio, perfect for al fresco dining or private gatherings in the low-maintenance backyard. Upstairs, you'll find 4 generously sized bedrooms, including a luxurious master suite with a sitting area, large walk-in closet, and spa-like bathroom with a Jacuzzi tub and separate shower. The Jack-and-Jill bathroom connects two additional bedrooms, while the large laundry room adds convenience. A third floor offers a massive loft, perfect for a game room or extra living space, along with an additional bedroom and full bath.Nestled just minutes from Kennesaw Mountain, this home is a dream for nature lovers. Enjoy easy access to private hiking trails and scenic walks while being close to premier shopping, dining, and entertainment. Ridenour Estates offers a unique combination of suburban tranquility with proximity to the vibrant lifestyle of Kennesaw. With upgraded finishes, double-pane windows, new HVAC, water heater, roof, fresh paint, and new carpet throughout, this home is ready for you to move in and enjoy. As a licensed real estate agent in Georgia, the owner has ensured every detail of this property is top-notch, making it an exceptional rental opportunity.Dont miss the chance to call this beautiful Kennesaw property your new home!
Association Fees / Info
Hoa: No
Community Features: Clubhouse, Dog Park, Homeowners Assoc, Park, Playground, Pool, Sidewalks, Street Lights, Tennis Court(s)
Pets Allowed: Call
Bathroom Info
Halfbaths: 1
Total Baths: 4.00
Fullbaths: 3
Room Bedroom Features: Oversized Master, Roommate Floor Plan, Sitting Room
Bedroom Info
Beds: 4
Building Info
Habitable Residence: No
Business Info
Equipment: Irrigation Equipment
Exterior Features
Fence: None
Patio and Porch: Front Porch, Patio, Rear Porch
Exterior Features: Private Yard
Road Surface Type: Concrete
Pool Private: No
County: Cobb - GA
Acres: 0.35
Pool Desc: None
Fees / Restrictions
Financial
Original Price: $3,850
Owner Financing: No
Garage / Parking
Parking Features: Garage, Garage Faces Side, Kitchen Level, Level Driveway
Green / Env Info
Green Building Ver Type: EarthCraft Home
Handicap
Accessibility Features: None
Interior Features
Security Ftr: Security System Owned, Smoke Detector(s)
Fireplace Features: Factory Built
Levels: Three Or More
Appliances: Dishwasher, Disposal, Electric Oven, Gas Cooktop, Gas Water Heater, Microwave, Refrigerator
Laundry Features: Laundry Room, Upper Level
Interior Features: Bookcases, Double Vanity, Entrance Foyer, High Ceilings 10 ft Main, High Ceilings 10 ft Upper, High Speed Internet, Low Flow Plumbing Fixtures, Walk-In Closet(s)
Flooring: Carpet, Ceramic Tile, Hardwood
Spa Features: None
Lot Info
Lot Size Source: Public Records
Lot Features: Back Yard, Borders US/State Park, Cul-De-Sac, Landscaped, Private
Lot Size: 34x125x176x199
Misc
Property Attached: No
Home Warranty: No
Other
Other Structures: None
Property Info
Construction Materials: Cement Siding
Year Built: 2,001
Date Available: 2024-10-14T00:00:00
Furnished: Unfu
Roof: Composition
Property Type: Residential Lease
Style: Craftsman
Rental Info
Land Lease: No
Expense Tenant: Cable TV, Electricity, Gas, Grounds Care, Pest Control, Security, Telephone, Trash Collection, Water
Lease Term: 12 Months
Room Info
Kitchen Features: Breakfast Bar, Breakfast Room, Cabinets White, Other Surface Counters, View to Family Room
Room Master Bathroom Features: Double Vanity,Separate Tub/Shower,Soaking Tub
Room Dining Room Features: Seats 12+,Separate Dining Room
Sqft Info
Building Area Total: 3840
Building Area Source: Appraiser
Tax Info
Tax Parcel Letter: 20-0211-0-131-0
Unit Info
Utilities / Hvac
Cool System: Ceiling Fan(s), Central Air, Zoned
Heating: Natural Gas, Zoned
Utilities: Cable Available, Electricity Available, Natural Gas Available, Phone Available, Sewer Available, Underground Utilities, Water Available
Waterfront / Water
Water Body Name: None
Waterfront Features: None
Directions
I 75 to west on Barrett Pkwy. Left on Cobb Pkwy/Hwy 41 to first light turn Right on Greers Chapel. Right into Ridenour. Take first Right and follow back to Cut-De-SacListing Provided courtesy of Matthews Real Estate Group
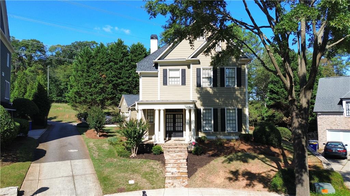
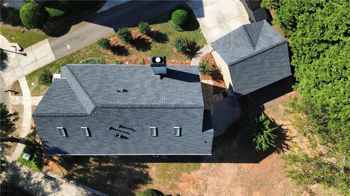
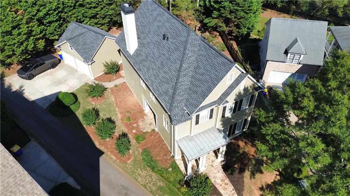
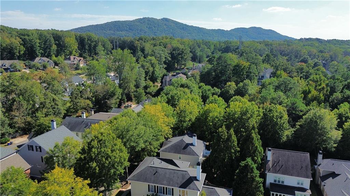
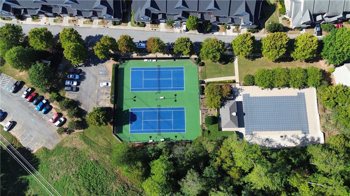
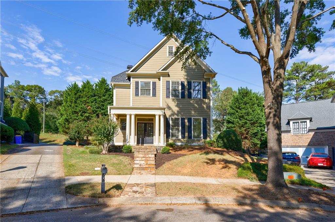
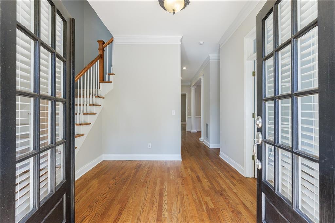
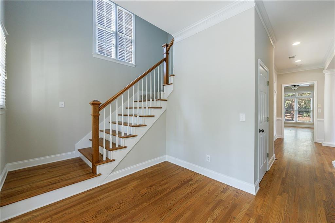
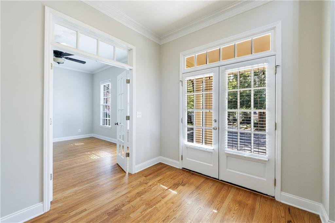
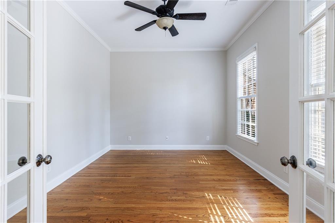
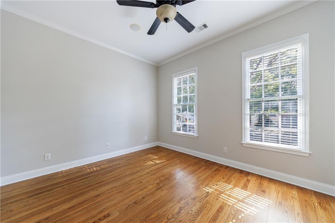
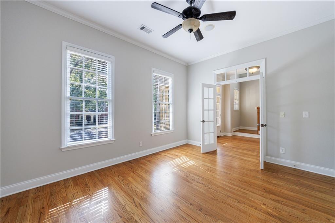
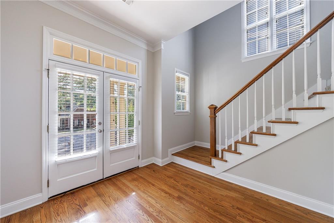
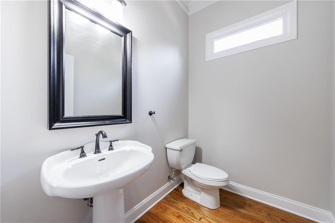
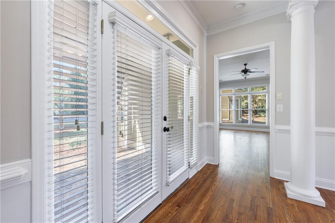
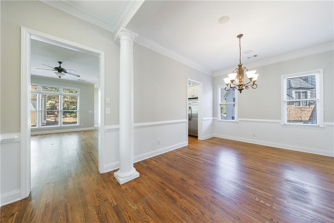
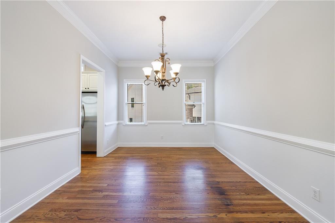
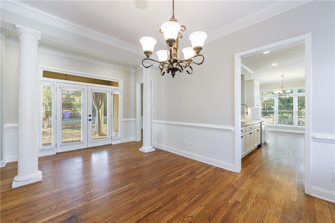
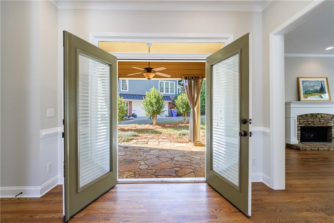
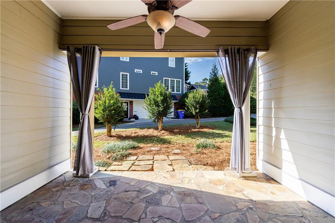
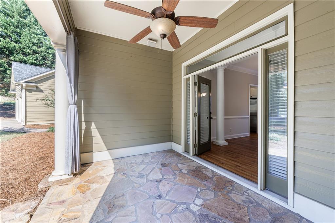
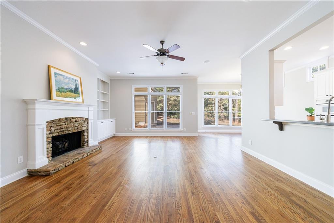
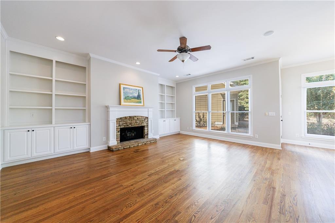
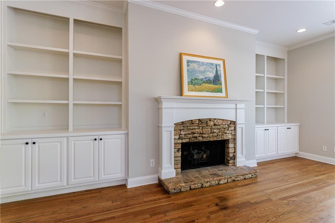
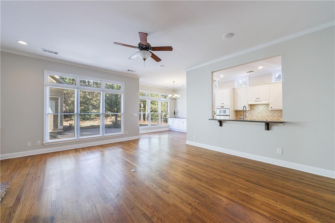
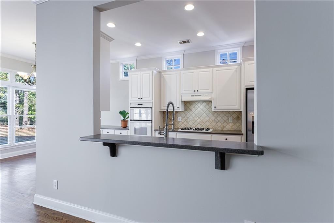
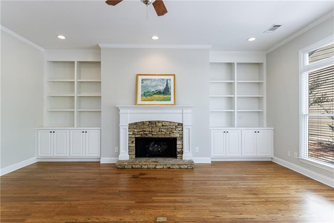
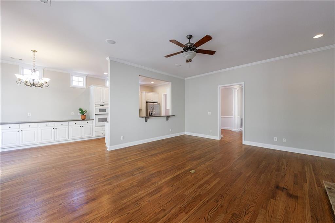
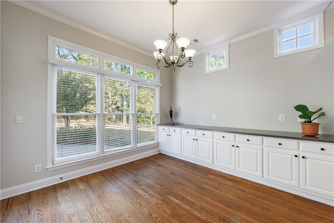
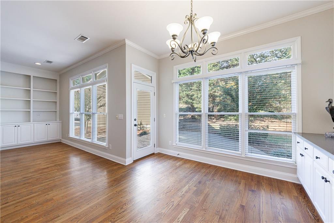
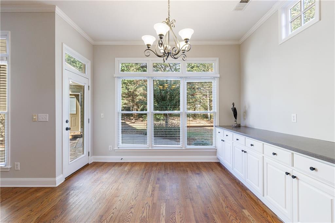
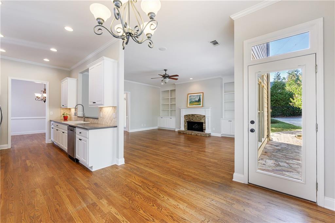
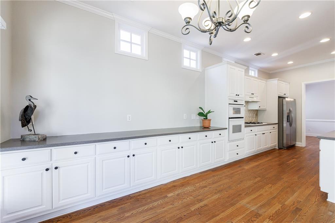
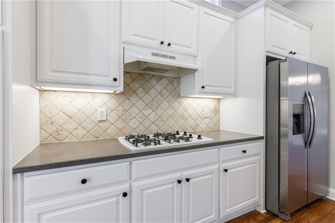
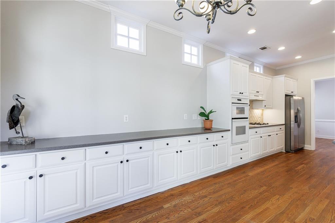
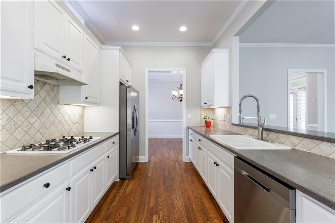
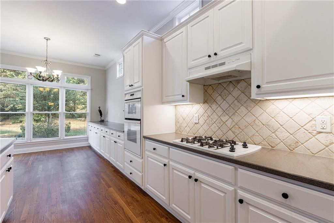
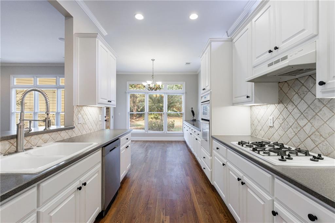
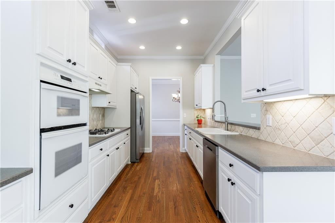
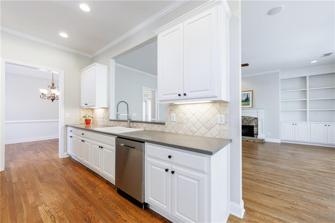
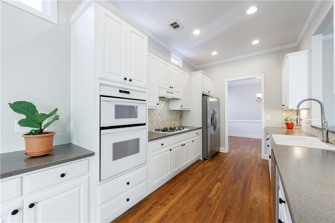
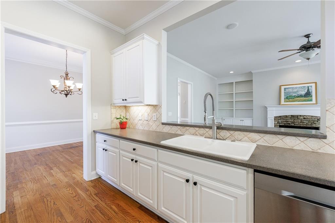
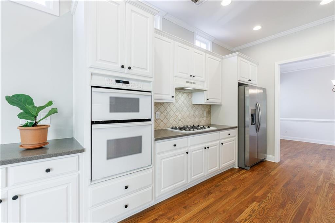
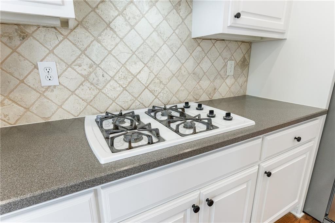
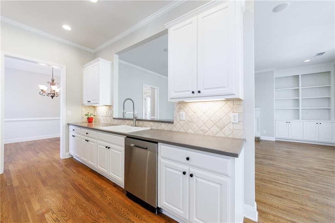
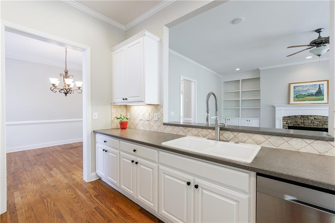
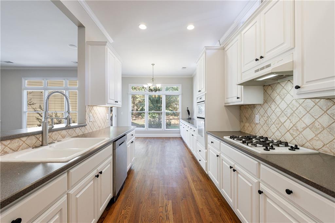
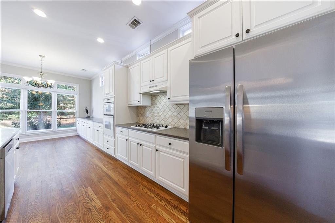
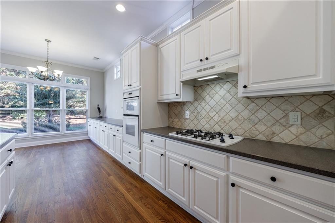
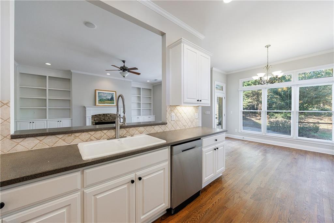
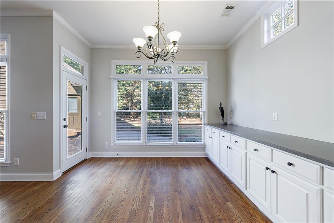
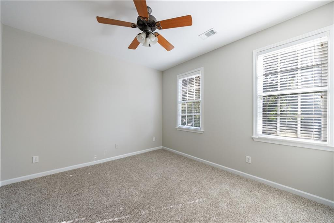
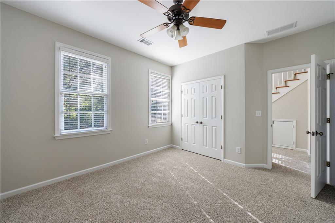
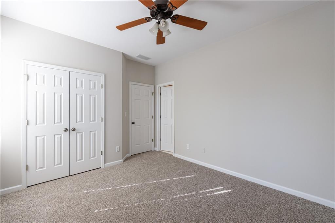
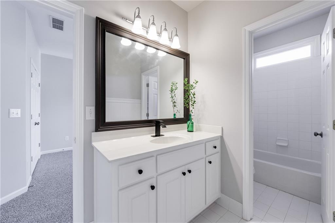
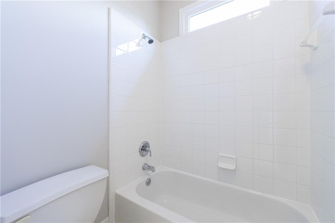
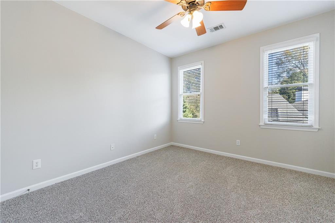
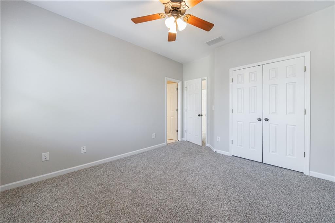
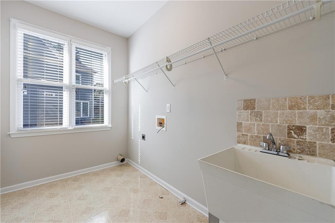
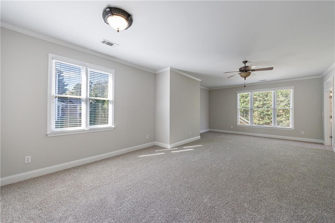
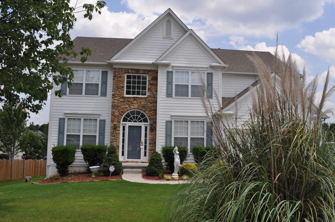
 MLS# 409184592
MLS# 409184592 