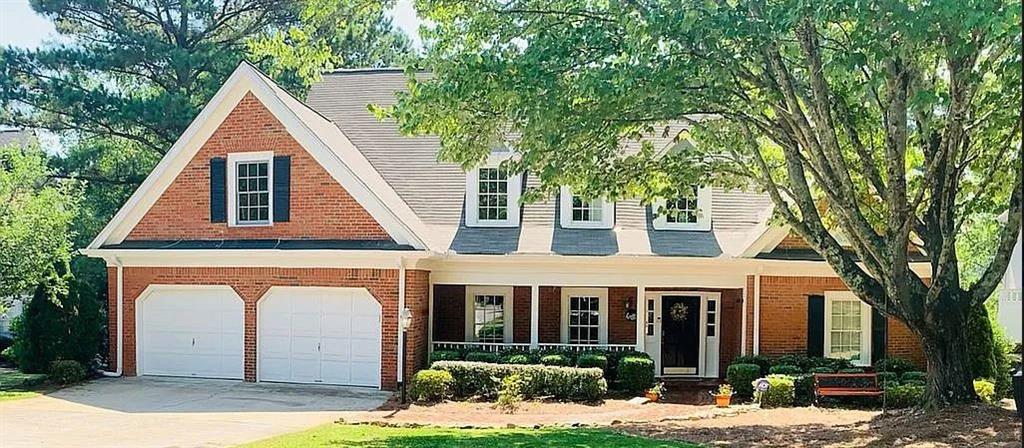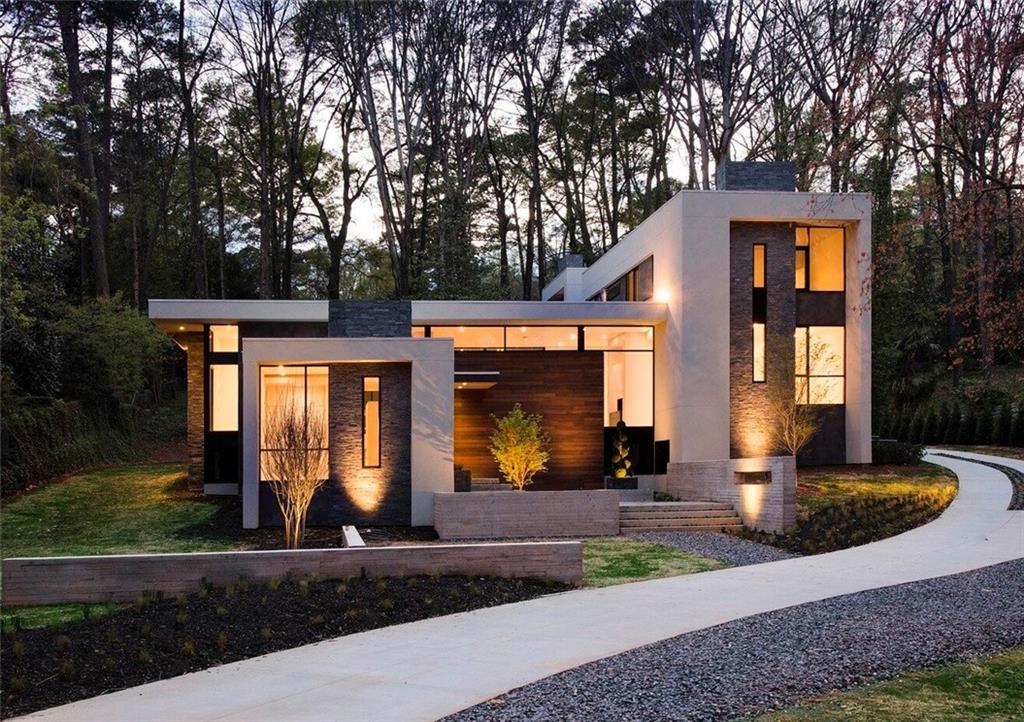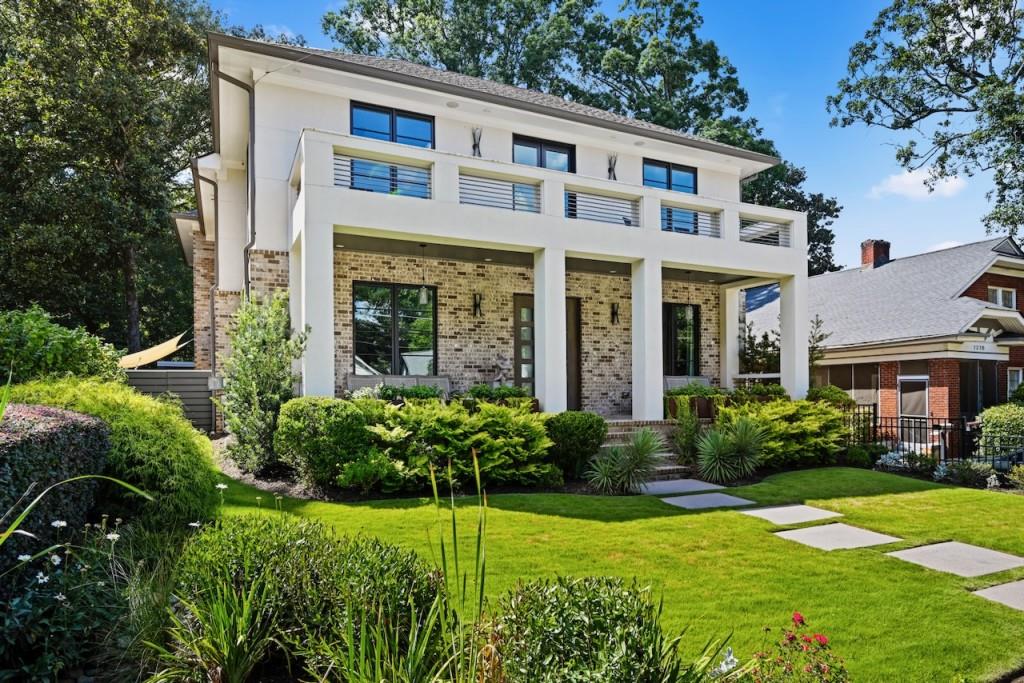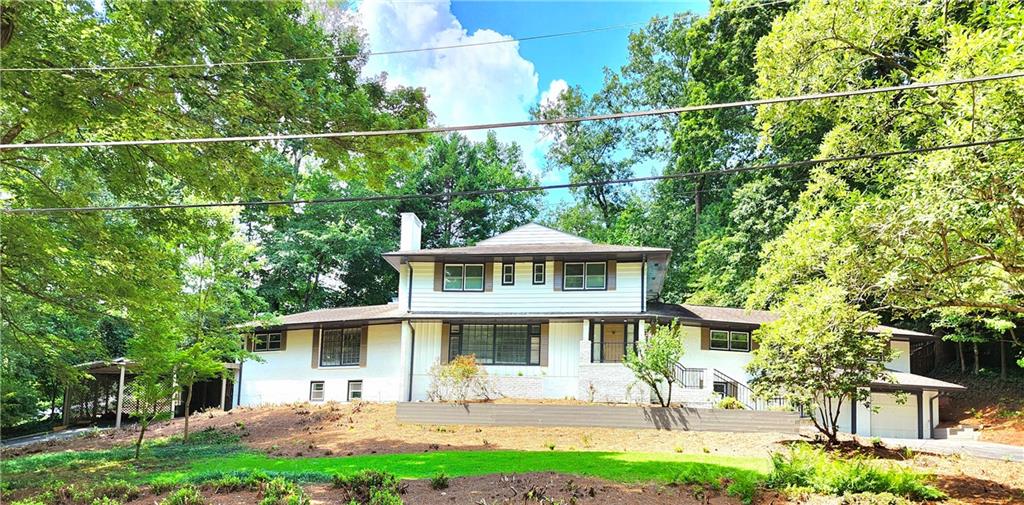Viewing Listing MLS# 409204221
Atlanta, GA 30342
- 7Beds
- 4Full Baths
- 1Half Baths
- N/A SqFt
- 2001Year Built
- 1.31Acres
- MLS# 409204221
- Rental
- Single Family Residence
- Active
- Approx Time on Market22 days
- AreaN/A
- CountyFulton - GA
- Subdivision None
Overview
Executive Home in North Buckhead/Sandy Springs featuring 7 bedrooms and 5.5 baths, offering so much space for comfortable living. Nestled on a quiet cul-de-sac on over 1 acre, this home is located in the sought-after Riverwood High School district. Enjoy a beautiful sunroom with windows on three sides, a gourmet kitchen with sleek wood cabinets, high-end stainless steel appliances, granite countertops, and a spacious eat-in area. The home features gleaming hardwood floors and 10'+ ceilings throughout, adding elegance and a sense of openness.The main level includes a primary suite with newly renovated spa like bath, and a flex/multipurpose room that could serve as a nursery or home office. The two-story great room boasts double French doors that open to a private backyard patio, creating a seamless flow between indoor and outdoor spaces. Upstairs, you'll find 6 spacious secondary bedrooms, 4 full bathrooms and a media room for entertainment. Situated on a large lot with a serene backyard and wooded views, this home is perfect for those seeking a peaceful retreat while still being centrally located. Enjoy convenient access to Downtown, Midtown, Lenox, Westside, and the Perimeter area. Close proximity to the new Windsor Meadows Park/Greenspace, nearby schools, and more. This home offers a blend of large but manageable space, neutral paint, new carpets, and all the amenities for comfortable family living.
Association Fees / Info
Hoa: No
Community Features: Near Schools, Near Shopping, Near Trails/Greenway, Street Lights
Pets Allowed: Call
Bathroom Info
Main Bathroom Level: 1
Halfbaths: 1
Total Baths: 5.00
Fullbaths: 4
Room Bedroom Features: Master on Main
Bedroom Info
Beds: 7
Building Info
Habitable Residence: No
Business Info
Equipment: None
Exterior Features
Fence: None
Patio and Porch: Deck
Exterior Features: Private Yard
Road Surface Type: Asphalt
Pool Private: No
County: Fulton - GA
Acres: 1.31
Pool Desc: None
Fees / Restrictions
Financial
Original Price: $7,500
Owner Financing: No
Garage / Parking
Parking Features: Garage
Green / Env Info
Handicap
Accessibility Features: None
Interior Features
Security Ftr: Smoke Detector(s)
Fireplace Features: Living Room
Levels: Two
Appliances: Dishwasher, Disposal, Double Oven
Laundry Features: In Kitchen, Laundry Room, Main Level
Interior Features: Beamed Ceilings, Bookcases, Crown Molding, Double Vanity, Entrance Foyer 2 Story, High Ceilings 9 ft Main, His and Hers Closets, Walk-In Closet(s)
Flooring: Carpet, Ceramic Tile, Hardwood
Spa Features: None
Lot Info
Lot Size Source: Public Records
Lot Features: Back Yard, Cul-De-Sac
Lot Size: x
Misc
Property Attached: No
Home Warranty: No
Other
Other Structures: None
Property Info
Construction Materials: Brick 4 Sides, Stone
Year Built: 2,001
Date Available: 2024-11-01T00:00:00
Furnished: Unfu
Roof: Shingle
Property Type: Residential Lease
Style: Tudor
Rental Info
Land Lease: No
Expense Tenant: All Utilities
Lease Term: 12 Months
Room Info
Kitchen Features: Breakfast Bar, Cabinets Stain, Eat-in Kitchen, Solid Surface Counters
Room Master Bathroom Features: Double Vanity,Separate Tub/Shower,Soaking Tub,Vaul
Room Dining Room Features: Seats 12+,Separate Dining Room
Sqft Info
Building Area Total: 5605
Building Area Source: Public Records
Tax Info
Tax Parcel Letter: 17-0014-0002-006-3
Unit Info
Utilities / Hvac
Cool System: Central Air
Heating: Central
Utilities: Cable Available, Electricity Available, Phone Available, Sewer Available, Water Available
Waterfront / Water
Water Body Name: None
Waterfront Features: None
Directions
North on Roswell Road, Right on Windsor Parkway, Left on Northland and first right onto Landmark Dr.Listing Provided courtesy of Keller Williams Realty Peachtree Rd.
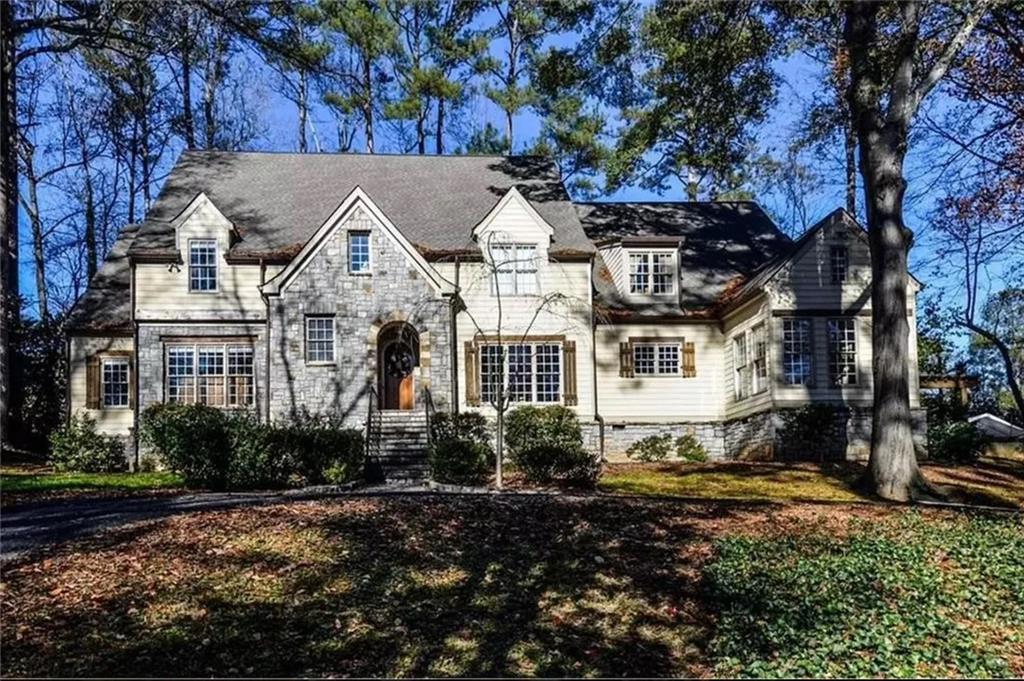
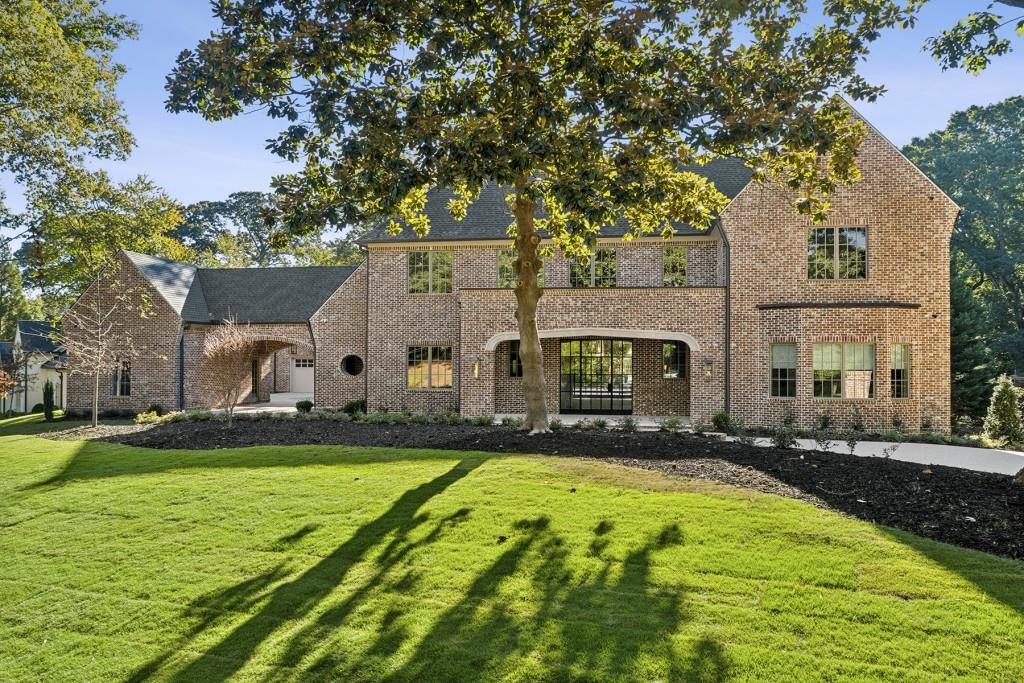
 MLS# 409584292
MLS# 409584292 