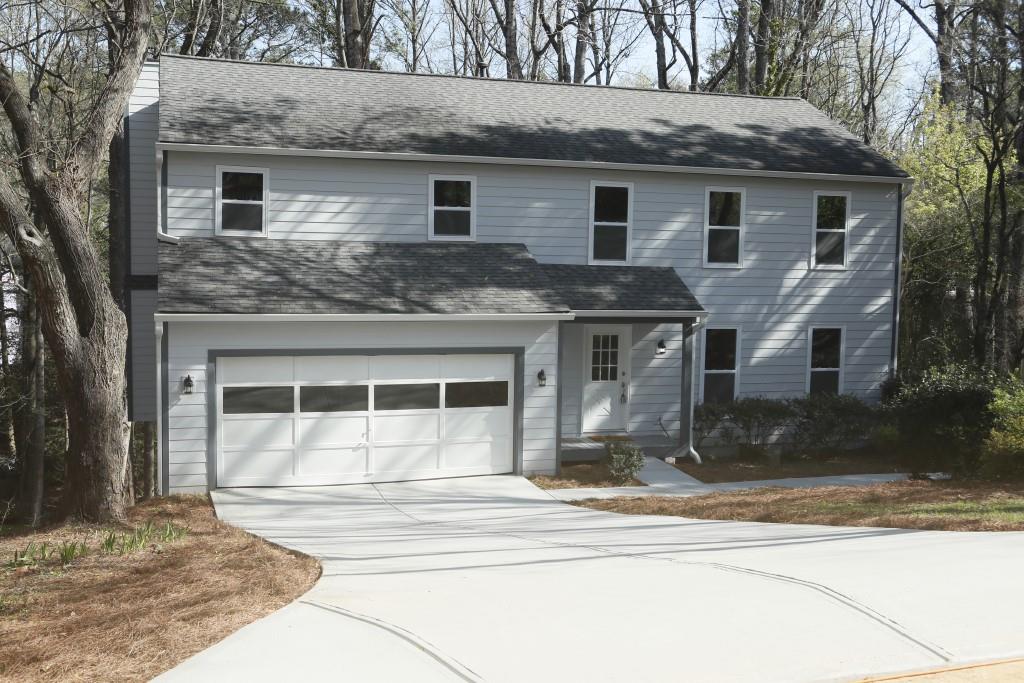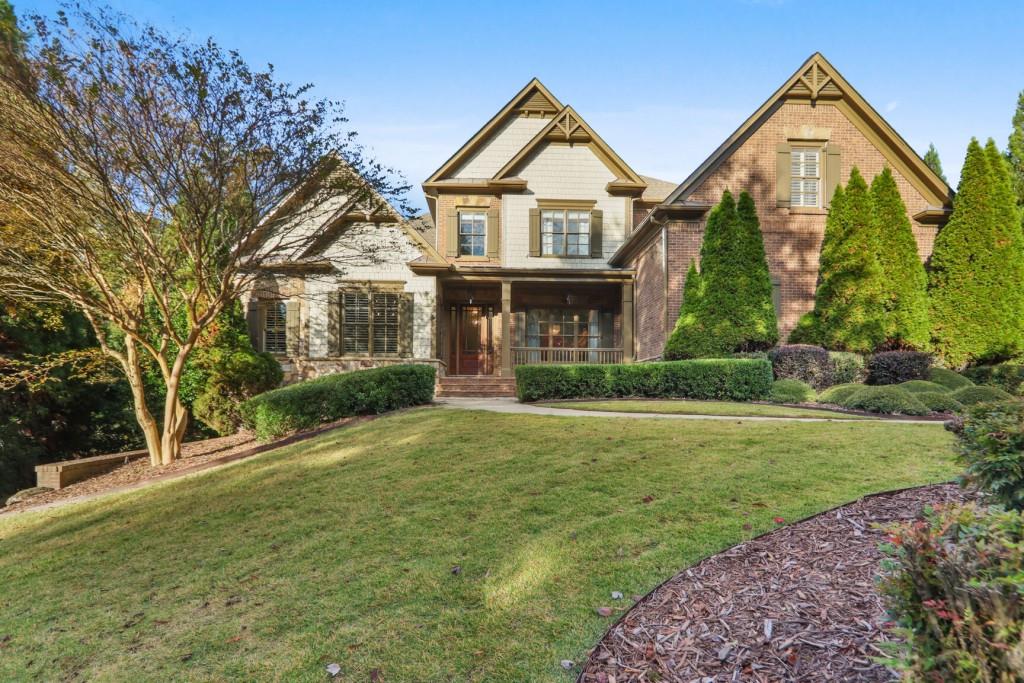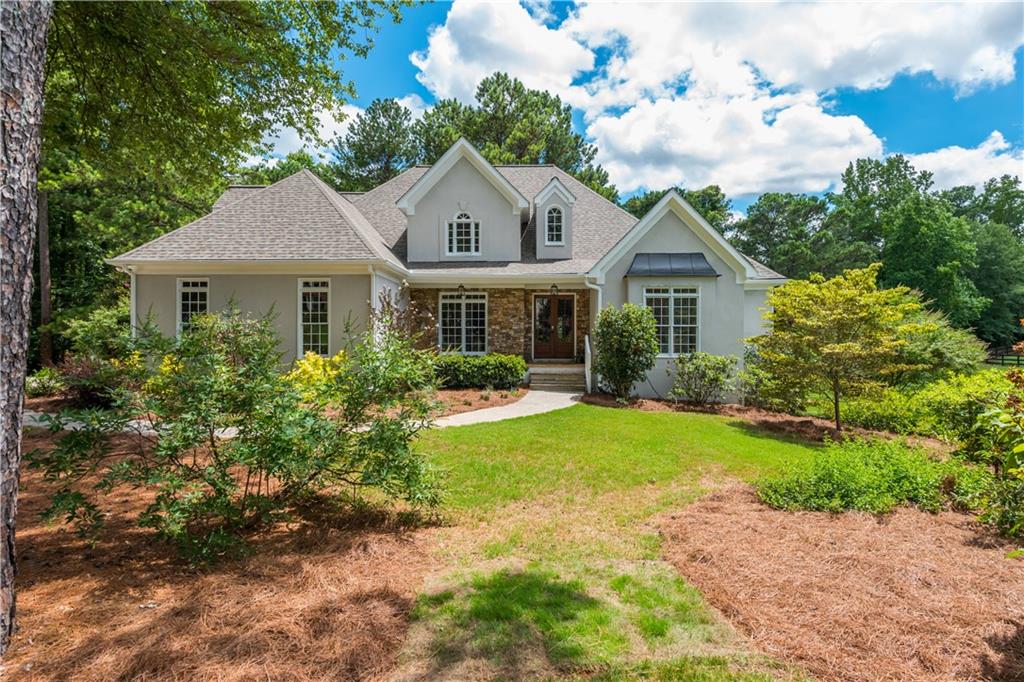Viewing Listing MLS# 409149010
Roswell, GA 30075
- 5Beds
- 3Full Baths
- N/AHalf Baths
- N/A SqFt
- 1999Year Built
- 0.21Acres
- MLS# 409149010
- Rental
- Single Family Residence
- Active
- Approx Time on Market15 days
- AreaN/A
- CountyFulton - GA
- Subdivision Hampton Bluff
Overview
Located in a lovely, established neighborhood this 5 bedroom, 3 bathroom home features a bright 2 story foyer, formal dining room, formal living room and family room with a cozy fireplace. The kitchen is equipped with a gas stove, microwave, refrigerator, dishwasher and island. One bedroom and full bathroom are located on the main level. On the upper level you will find the spacious primary suite, 3 large guest rooms and a guest bathroom. A rear patio, private back yard and 2 car garage complete this amazing home. Don't miss out. Call today to schedule a viewing. Excalibur Homes does not advertise on Facebook or Craigslist. Be advised that the sq ft and other features provided may be approximate. Prices and/or availability dates may change without notice. Lease terms 12 months or longer. Application fee is a non-refundable $75 per adult over 18 years of age. One-time $200 Administrative fee due at move-in. Most homes are pet-friendly. Breed restrictions may apply. Rental insurance required.
Association Fees / Info
Hoa: No
Community Features: None
Pets Allowed: Call
Bathroom Info
Main Bathroom Level: 1
Total Baths: 3.00
Fullbaths: 3
Room Bedroom Features: Other
Bedroom Info
Beds: 5
Building Info
Habitable Residence: No
Business Info
Equipment: None
Exterior Features
Fence: None
Patio and Porch: Patio
Exterior Features: Other
Road Surface Type: Asphalt
Pool Private: No
County: Fulton - GA
Acres: 0.21
Pool Desc: None
Fees / Restrictions
Financial
Original Price: $3,300
Owner Financing: No
Garage / Parking
Parking Features: Garage
Green / Env Info
Handicap
Accessibility Features: None
Interior Features
Security Ftr: Smoke Detector(s)
Fireplace Features: Family Room
Levels: Two
Appliances: Dishwasher, Gas Range, Microwave, Refrigerator
Laundry Features: Laundry Room
Interior Features: Walk-In Closet(s)
Flooring: Other
Spa Features: None
Lot Info
Lot Size Source: Public Records
Lot Features: Back Yard
Lot Size: x
Misc
Property Attached: No
Home Warranty: No
Other
Other Structures: None
Property Info
Construction Materials: Other
Year Built: 1,999
Date Available: 2024-10-22T00:00:00
Furnished: Unfu
Roof: Composition
Property Type: Residential Lease
Style: Traditional
Rental Info
Land Lease: No
Expense Tenant: All Utilities
Lease Term: 12 Months
Room Info
Kitchen Features: Other
Room Master Bathroom Features: Other
Room Dining Room Features: Separate Dining Room
Sqft Info
Building Area Total: 2893
Building Area Source: Public Records
Tax Info
Tax Parcel Letter: 12-1610-0269-160-3
Unit Info
Utilities / Hvac
Cool System: Central Air
Heating: Central
Utilities: Other
Waterfront / Water
Water Body Name: None
Waterfront Features: None
Directions
GPS Friendly.Listing Provided courtesy of Excalibur Homes, Llc.
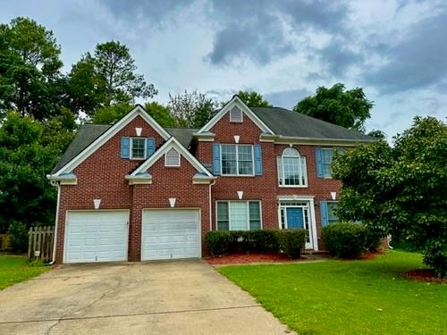
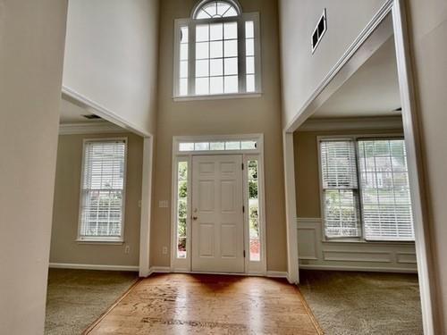
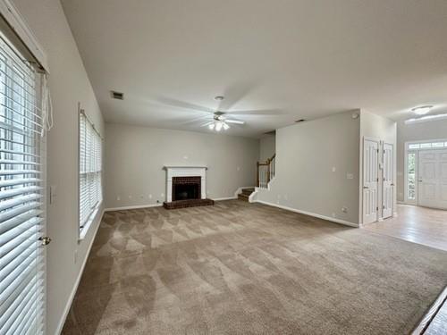
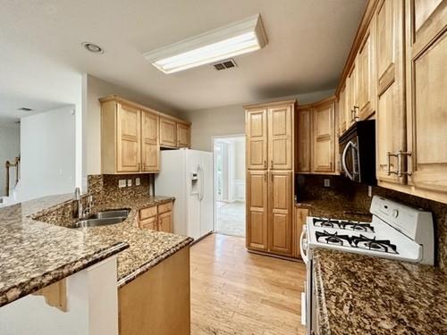
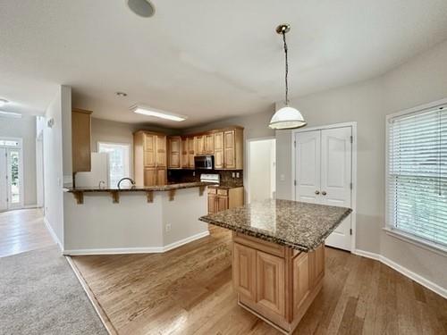
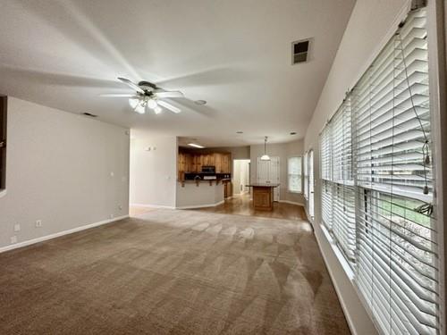
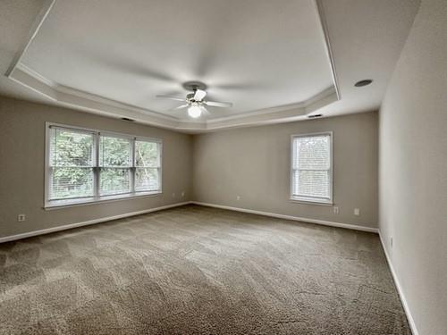
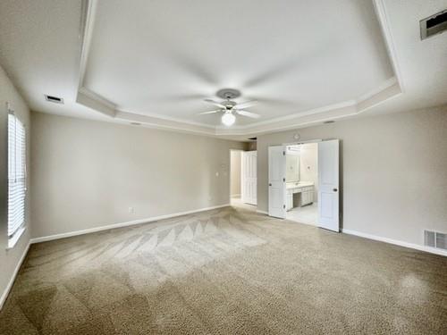
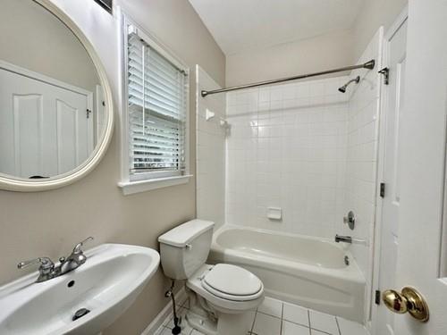
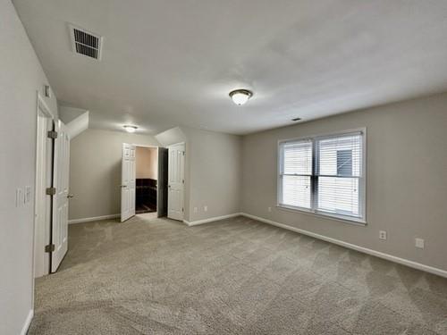
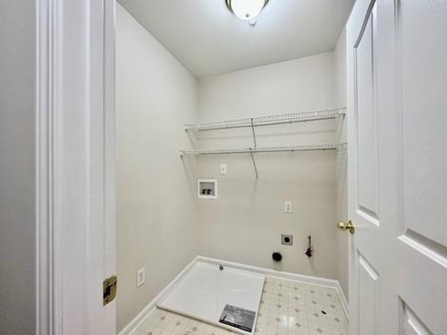
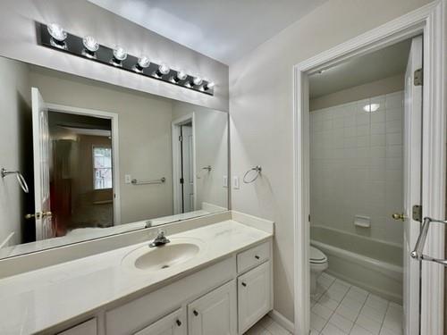
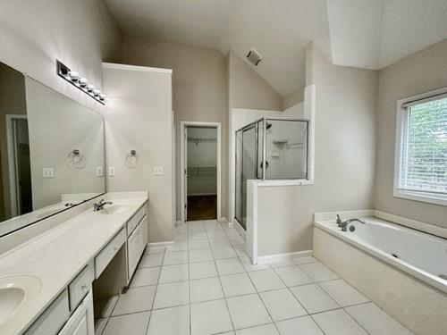
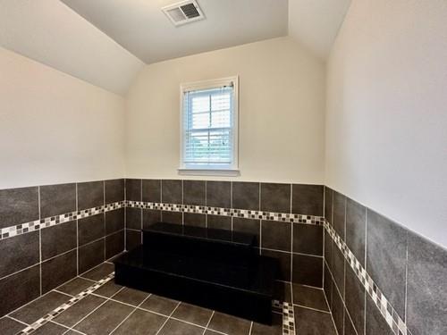
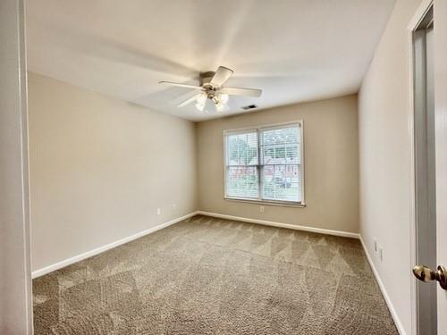
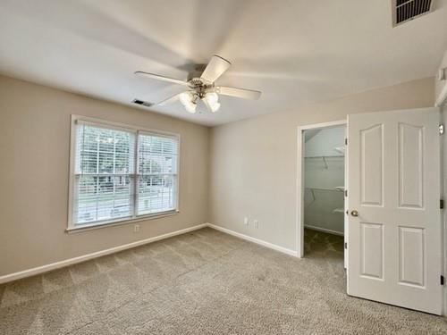
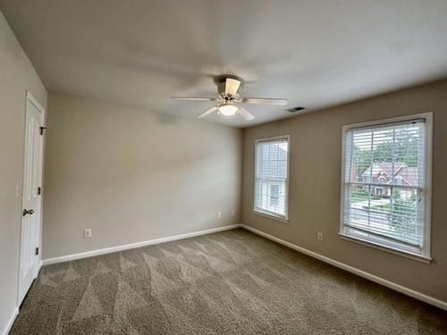
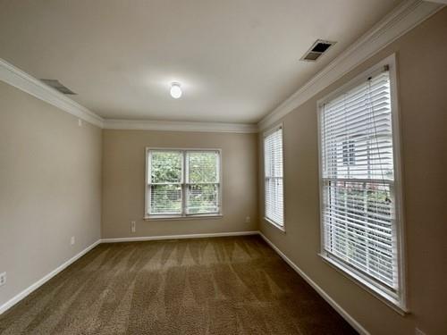
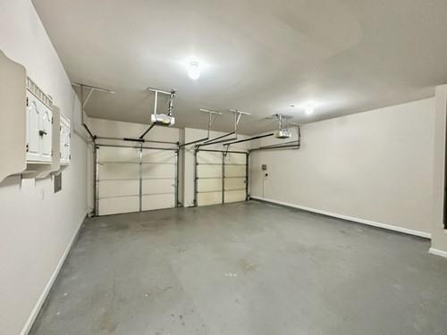
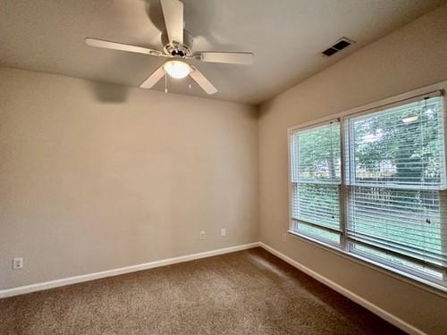
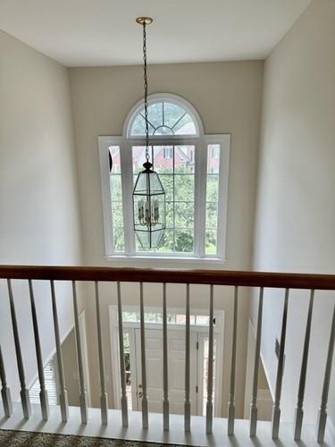
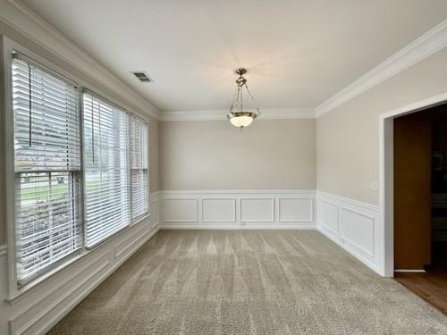
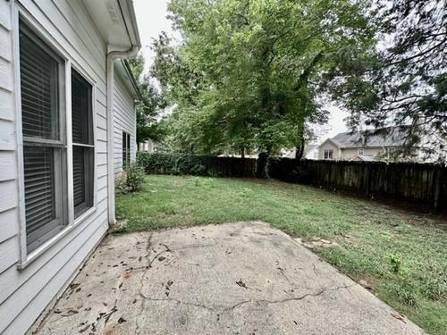
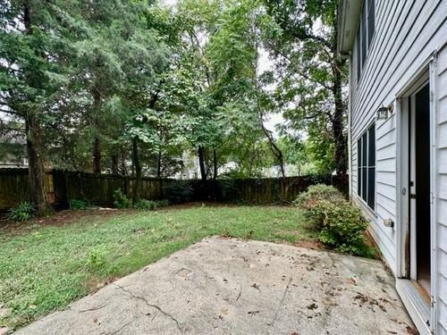
 MLS# 409793272
MLS# 409793272 