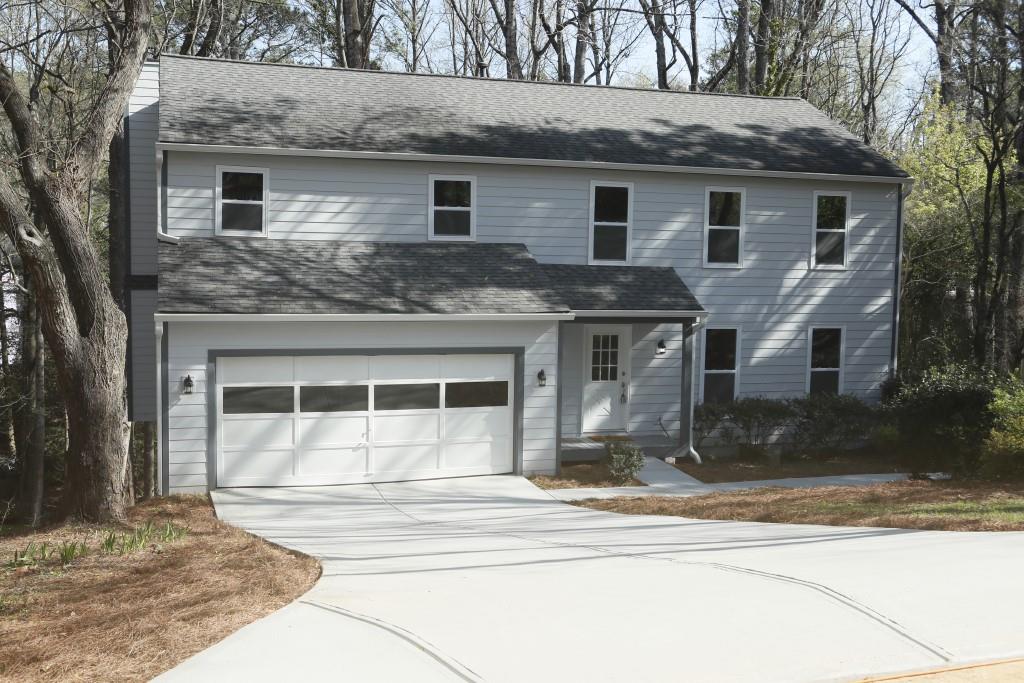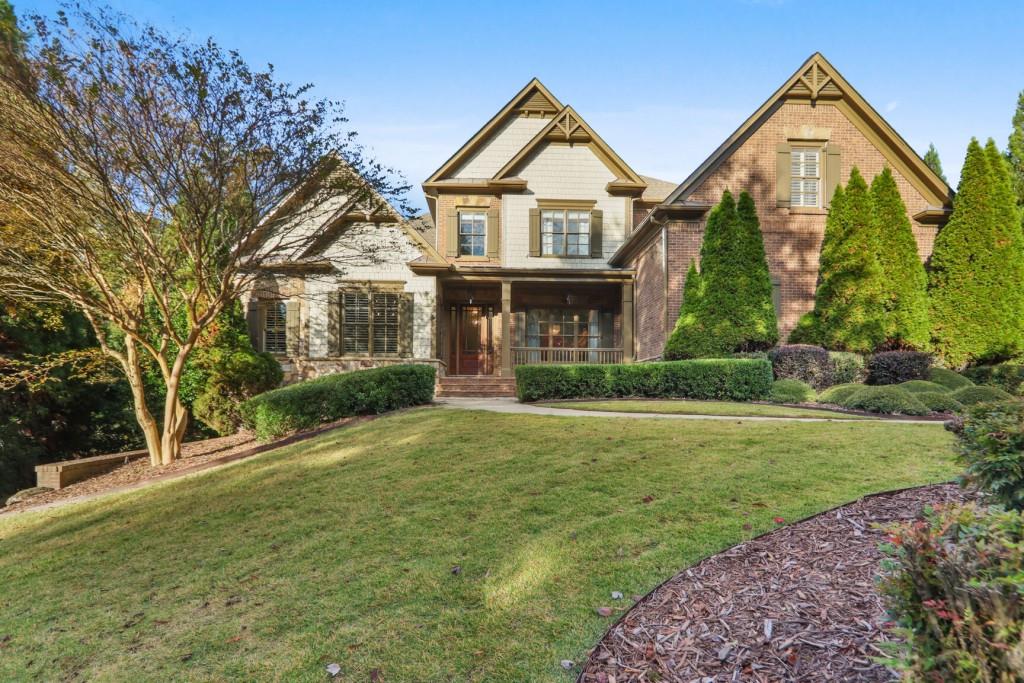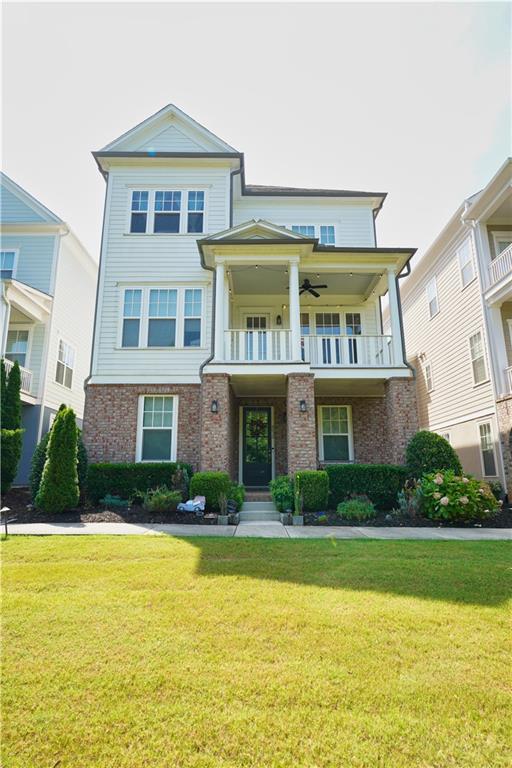Viewing Listing MLS# 398137692
Roswell, GA 30075
- 5Beds
- 3Full Baths
- 1Half Baths
- N/A SqFt
- 1992Year Built
- 1.01Acres
- MLS# 398137692
- Rental
- Single Family Residence
- Active
- Approx Time on Market3 months, 8 days
- AreaN/A
- CountyFulton - GA
- Subdivision Devereux Downs
Overview
Experience the charm and elegance of this Devereux Downs gem! Featuring a master suite on the main floor, this home promises to impress. Enjoy the updated kitchen and bathrooms, new flooring throughout, and a fresh exterior paint job. The finished basement, complete with a full kitchen, is the perfect in-law suite. Unwind in the serene screened-in deck. The spa-like primary bathroom offers a soaking tub and frameless glass shower.The home's floor plan is designed for effortless entertaining, with the kitchen opening to the family room, truly making it the heart of the home. Situated in the highly sought-after Devereux Downs, this location offers easy access to Queen of Angels, Blessed Trinity, Fellowship Christian, Crabapple Middle, and Roswell High School. It's less than 2 miles from Historic Downtown Canton Street and within walking distance to parks, restaurants, and shopping.Enjoy a vibrant community with annual events like the Easter Egg Hunt and 4th of July parade led by a real fire engine! Apply here: https://apply.link/3LLA6NW
Association Fees / Info
Hoa: No
Community Features: Homeowners Assoc, Near Schools, Near Shopping, Near Trails/Greenway, Pickleball, Pool, Sidewalks, Street Lights, Tennis Court(s)
Pets Allowed: Call
Bathroom Info
Main Bathroom Level: 1
Halfbaths: 1
Total Baths: 4.00
Fullbaths: 3
Room Bedroom Features: Master on Main
Bedroom Info
Beds: 5
Building Info
Habitable Residence: No
Business Info
Equipment: None
Exterior Features
Fence: None
Patio and Porch: Covered, Screened
Exterior Features: None
Road Surface Type: Asphalt
Pool Private: No
County: Fulton - GA
Acres: 1.01
Pool Desc: None
Fees / Restrictions
Financial
Original Price: $6,500
Owner Financing: No
Garage / Parking
Parking Features: Garage
Green / Env Info
Handicap
Accessibility Features: None
Interior Features
Security Ftr: None
Fireplace Features: Gas Starter
Levels: Three Or More
Appliances: Dishwasher, Disposal, Double Oven, Dryer, Electric Cooktop, Microwave, Refrigerator, Washer
Laundry Features: Main Level
Interior Features: Cathedral Ceiling(s)
Flooring: Carpet, Hardwood
Spa Features: None
Lot Info
Lot Size Source: Public Records
Lot Features: Back Yard, Level
Lot Size: x
Misc
Property Attached: No
Home Warranty: No
Other
Other Structures: None
Property Info
Construction Materials: Stucco
Year Built: 1,992
Date Available: 2024-07-30T00:00:00
Furnished: Unfu
Roof: Shingle
Property Type: Residential Lease
Style: Traditional
Rental Info
Land Lease: No
Expense Tenant: All Utilities
Lease Term: 12 Months
Room Info
Kitchen Features: Cabinets White, Eat-in Kitchen, Kitchen Island, Pantry Walk-In, Stone Counters, View to Family Room
Room Master Bathroom Features: Double Vanity,Soaking Tub
Room Dining Room Features: Separate Dining Room
Sqft Info
Building Area Total: 3838
Building Area Source: Owner
Tax Info
Tax Parcel Letter: 12-1671-0308-015-8
Unit Info
Utilities / Hvac
Cool System: Central Air
Heating: Central
Utilities: Cable Available, Electricity Available, Natural Gas Available, Phone Available, Sewer Available, Underground Utilities, Water Available
Waterfront / Water
Water Body Name: None
Waterfront Features: None
Directions
GPS friendlyListing Provided courtesy of Real Broker, Llc.
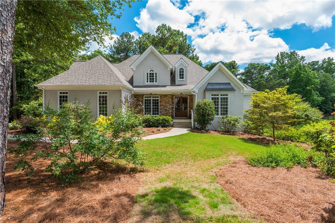
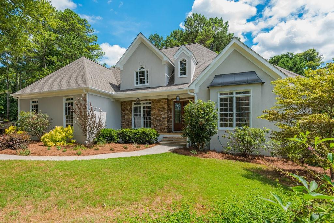
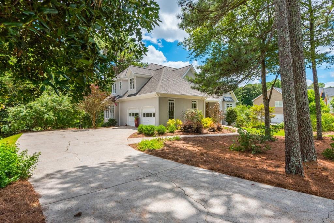
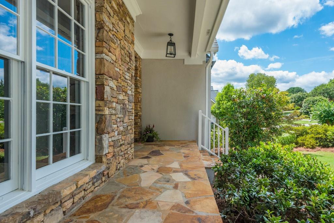
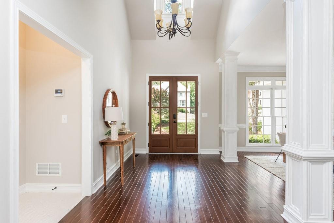
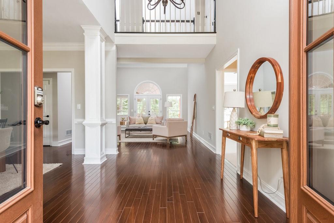
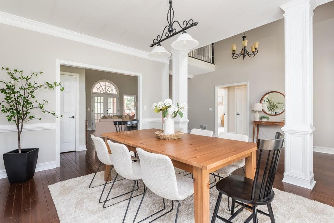
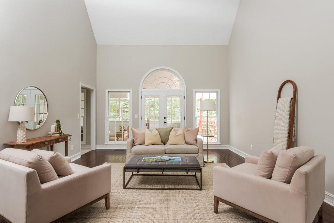
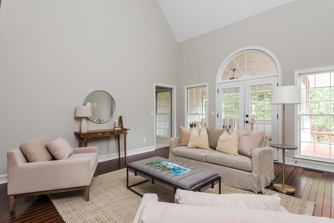
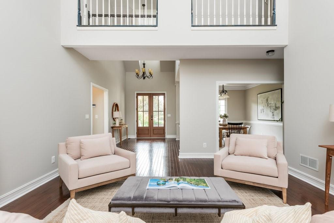
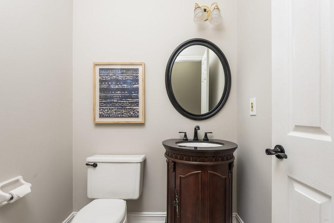
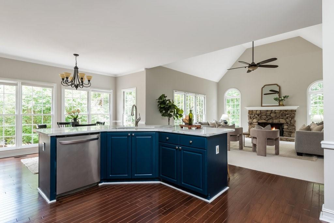
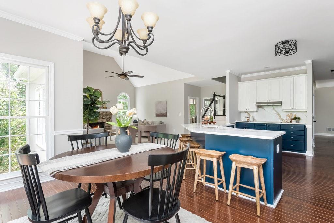
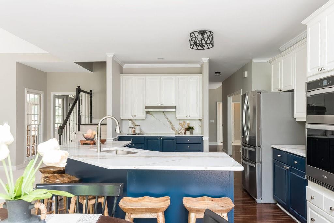
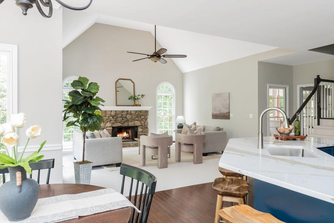
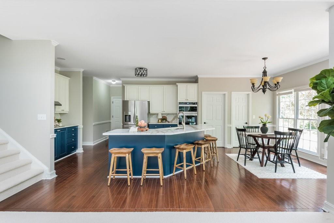
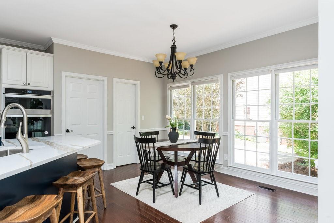
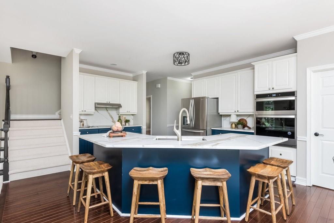
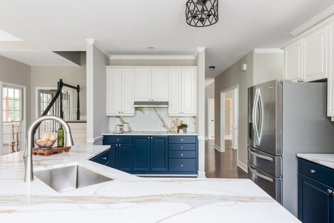
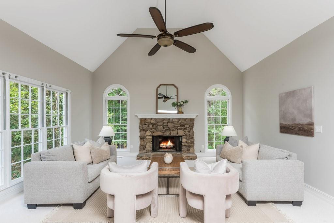
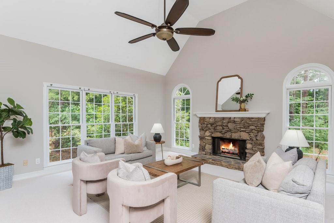
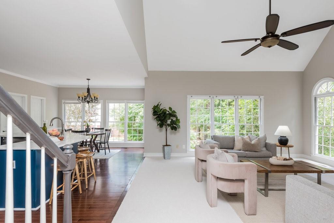
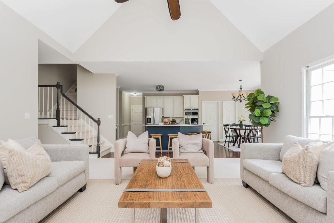
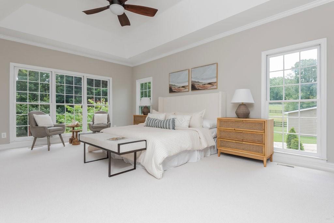
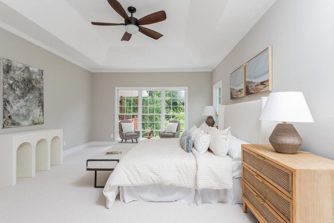
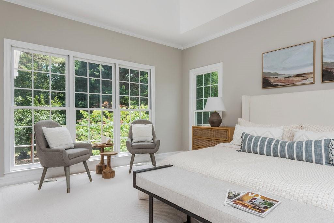
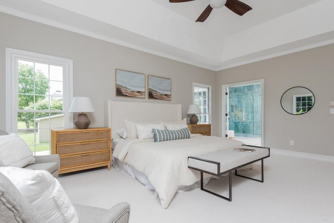
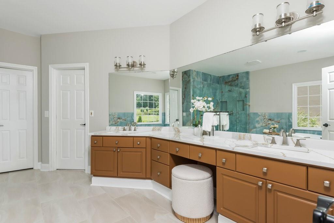
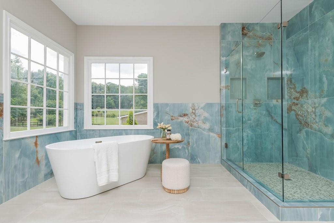
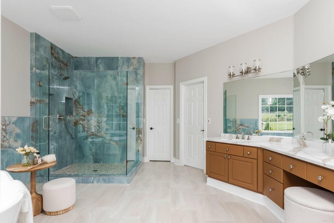
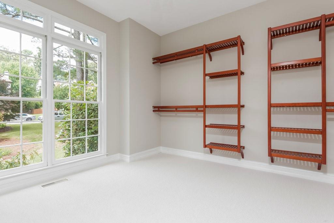
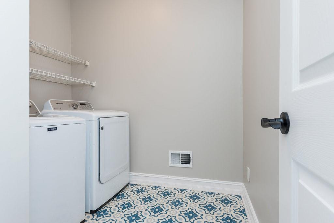
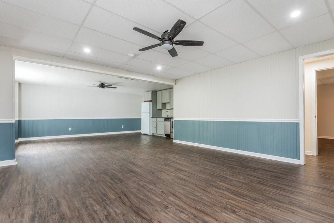
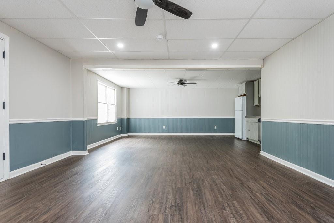
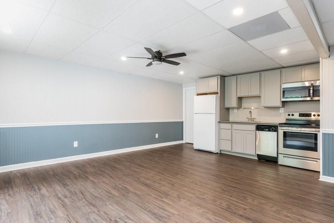
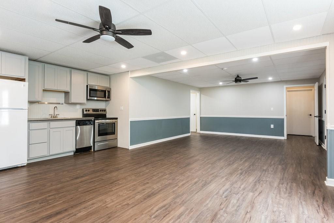
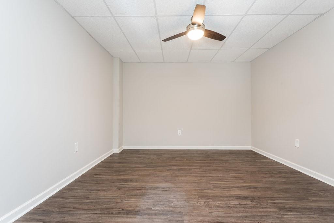
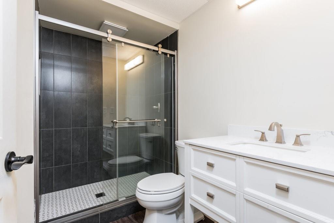
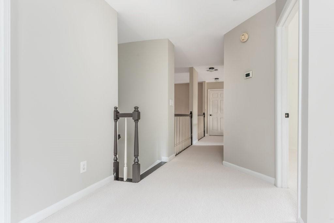
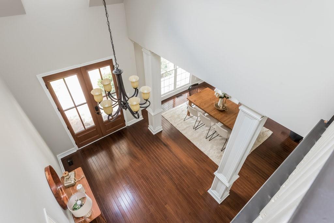
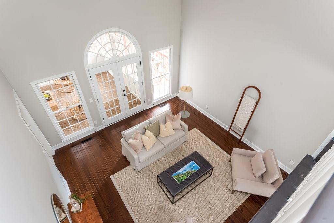
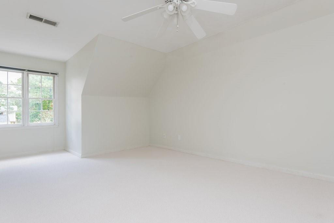
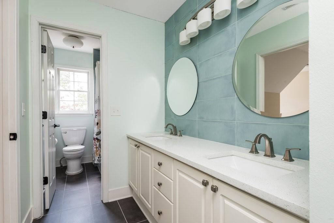
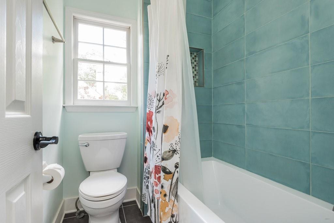
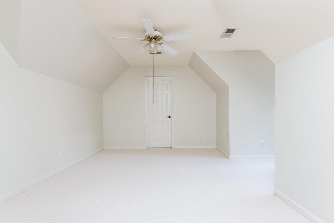
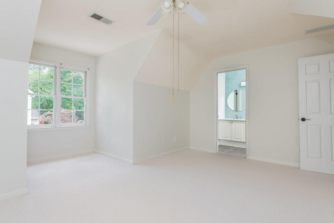
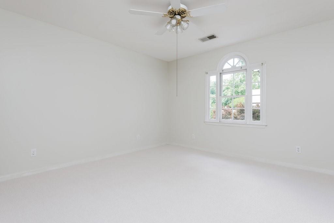
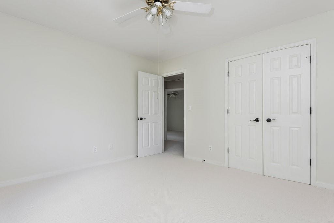
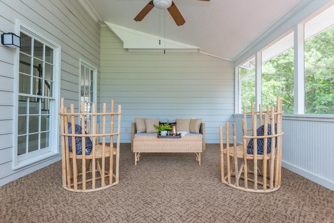
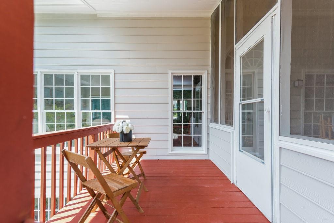
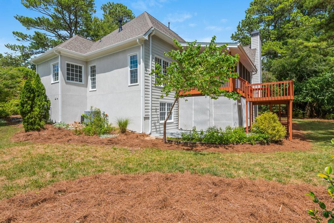
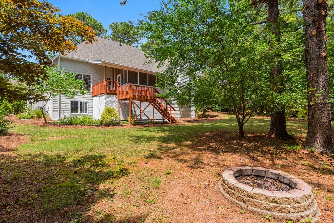
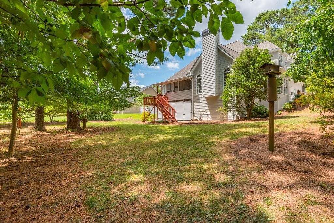
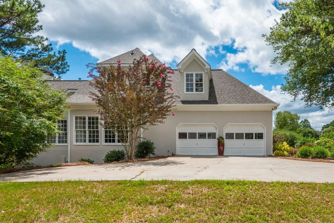
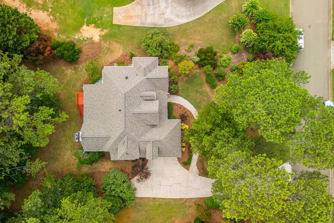
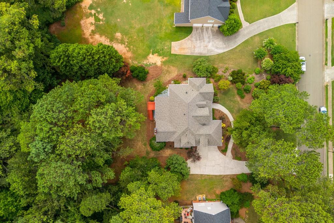
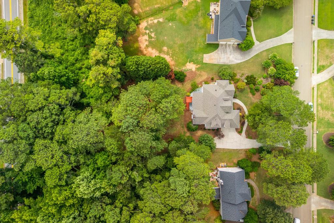
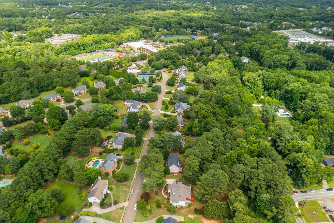
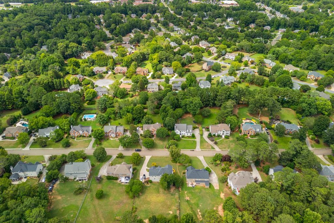
 MLS# 409793272
MLS# 409793272 