Viewing Listing MLS# 392869991
Roswell, GA 30076
- 5Beds
- 4Full Baths
- N/AHalf Baths
- N/A SqFt
- 2016Year Built
- 0.03Acres
- MLS# 392869991
- Rental
- Single Family Residence
- Active
- Approx Time on Market3 months, 22 days
- AreaN/A
- CountyFulton - GA
- Subdivision Alstead Sub
Overview
Welcome to 6030 Richwood Circle, a stunning 5-bedroom, 4-full bathroom Thatcher model from the esteemed luxury home builder John Wieland, located in the heart of Roswell, GA. This elegant residence features a 3-car garage, a modern kitchen with white cabinetry, an exterior-venting vent hood, fully upgraded white quartz countertops, a spacious kitchen island, and a family area with an elevated white stone fireplace and custom cabinetry, creating an inviting atmosphere. A downstairs loft offers additional living space. This home is equipped with an EV charger, a front-load washer and dryer, and a 4-door French door refrigerator. Outdoor living is enhanced with a covered porch on the main level and two exterior covered patios on the second level, providing serene views. Facing Scott Rd with tree-lined privacy, this secluded and private home is just a 2-mile drive to GA-400, combining tranquility with convenient access. Community amenities include a swimming pool and a private park. Contact us today to schedule a viewing!
Association Fees / Info
Hoa: No
Community Features: Near Public Transport, Near Schools, Near Shopping, Pool, Swim Team, Tennis Court(s)
Pets Allowed: Call
Bathroom Info
Main Bathroom Level: 1
Total Baths: 4.00
Fullbaths: 4
Room Bedroom Features: Oversized Master
Bedroom Info
Beds: 5
Building Info
Habitable Residence: Yes
Business Info
Equipment: None
Exterior Features
Fence: None
Patio and Porch: Covered
Exterior Features: Balcony, Garden, Private Yard
Road Surface Type: Asphalt, Concrete
Pool Private: No
County: Fulton - GA
Acres: 0.03
Pool Desc: In Ground
Fees / Restrictions
Financial
Original Price: $4,500
Owner Financing: Yes
Garage / Parking
Parking Features: Driveway, Garage
Green / Env Info
Handicap
Accessibility Features: None
Interior Features
Security Ftr: None
Fireplace Features: Living Room
Levels: Three Or More
Appliances: Dishwasher
Laundry Features: Common Area, Laundry Room
Interior Features: Other
Flooring: Wood
Spa Features: Community
Lot Info
Lot Size Source: Owner
Lot Features: Back Yard
Misc
Property Attached: No
Home Warranty: Yes
Other
Other Structures: None
Property Info
Construction Materials: Frame
Year Built: 2,016
Date Available: 2024-10-01T00:00:00
Furnished: Unfu
Roof: Composition
Property Type: Residential Lease
Style: Traditional
Rental Info
Land Lease: Yes
Expense Tenant: All Utilities
Lease Term: 12 Months
Room Info
Kitchen Features: Eat-in Kitchen, Kitchen Island, Pantry, Tile Counters, View to Family Room
Room Master Bathroom Features: Double Vanity,Separate His/Hers,Separate Tub/Showe
Room Dining Room Features: None
Sqft Info
Building Area Total: 2750
Building Area Source: Owner
Tax Info
Tax Parcel Letter: 12-2660-0712-162-9
Unit Info
Utilities / Hvac
Cool System: Central Air
Heating: Central
Utilities: Cable Available, Electricity Available, Natural Gas Available, Phone Available, Sewer Available, Water Available
Waterfront / Water
Water Body Name: None
Waterfront Features: None
Directions
Please use GPS.Listing Provided courtesy of Real Broker, Llc.
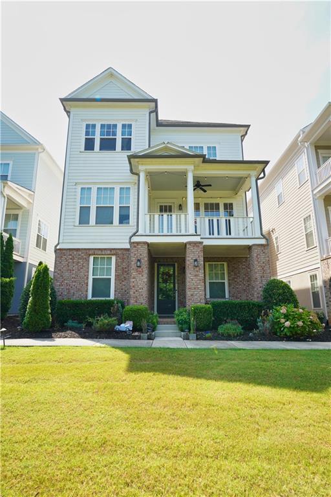
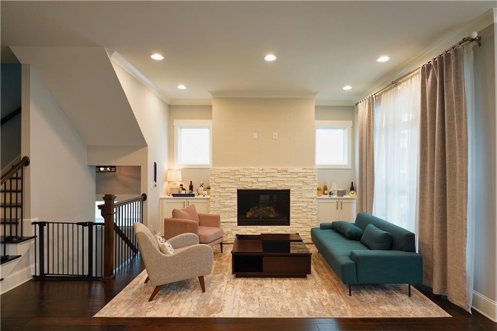
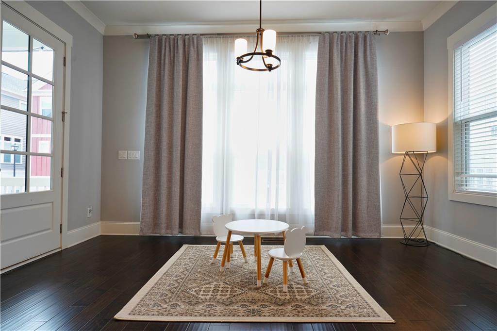
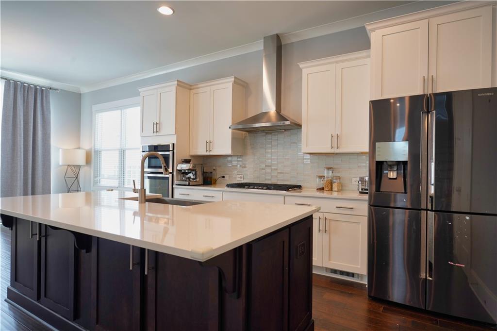
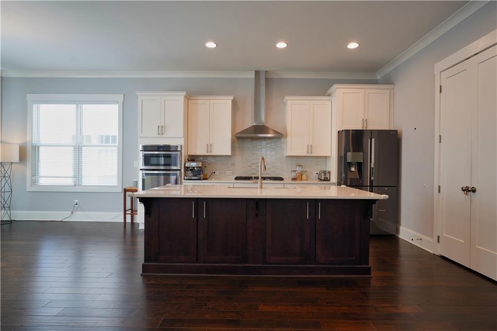
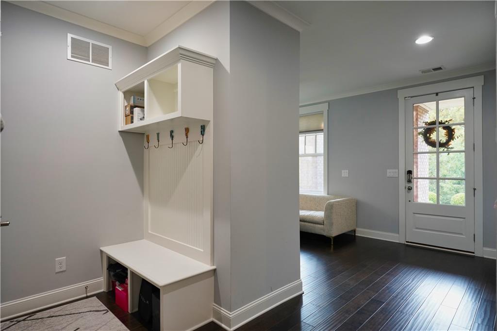
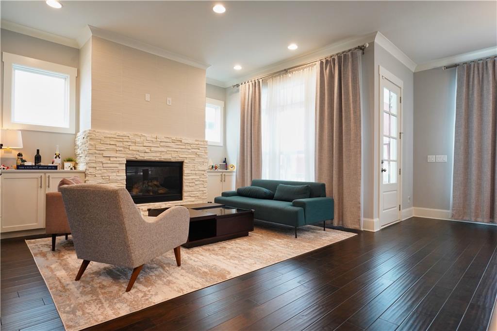
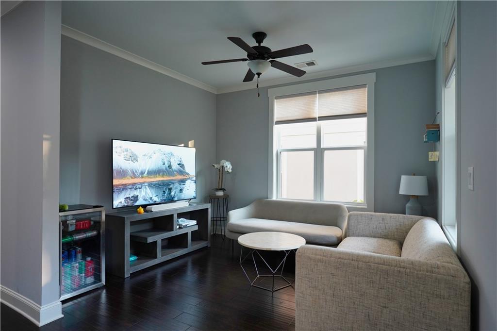
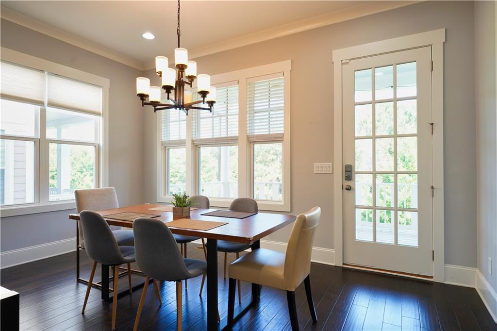
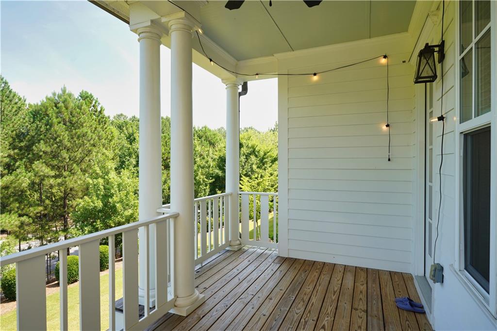
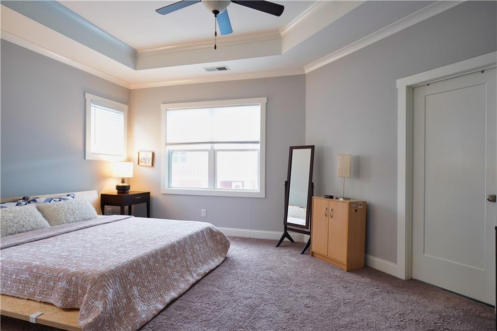
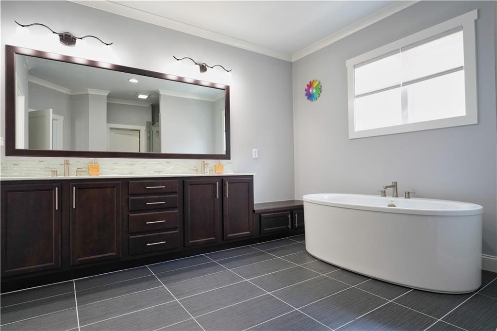
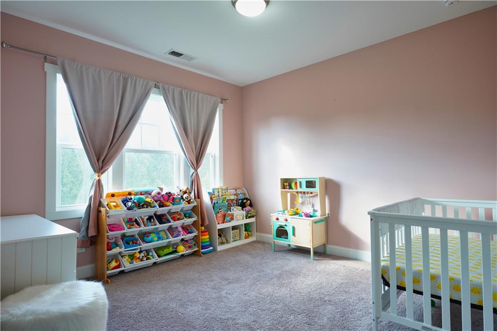
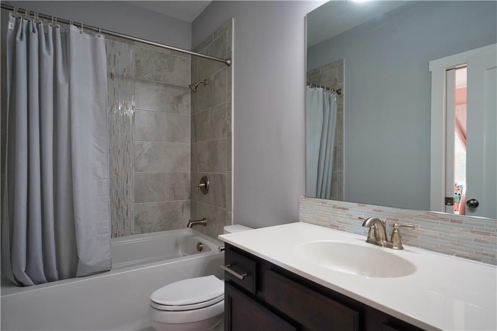
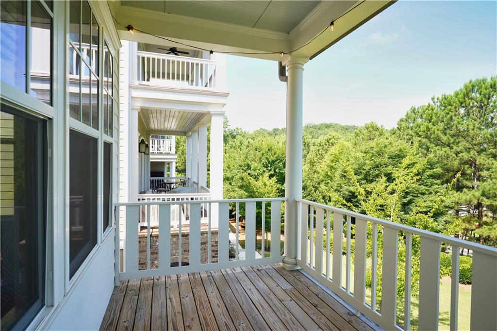
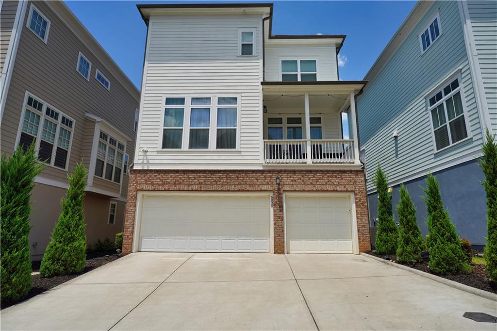
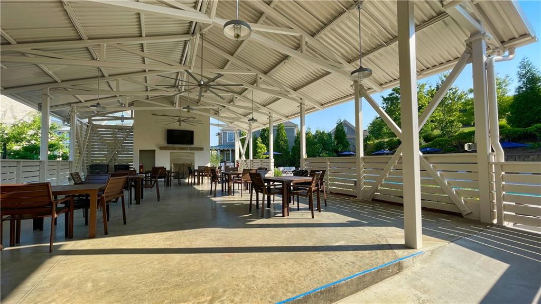
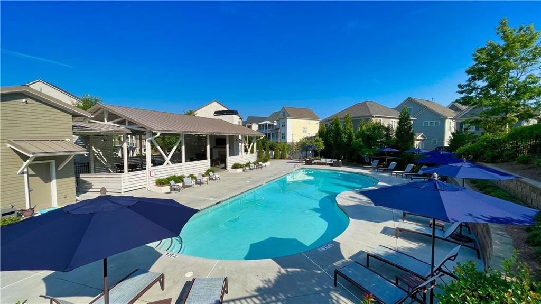
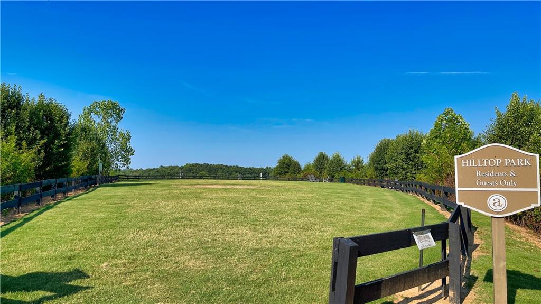
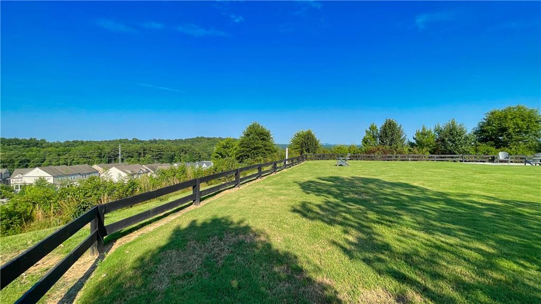
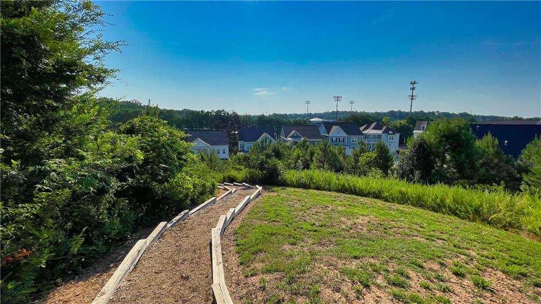
 MLS# 409793272
MLS# 409793272 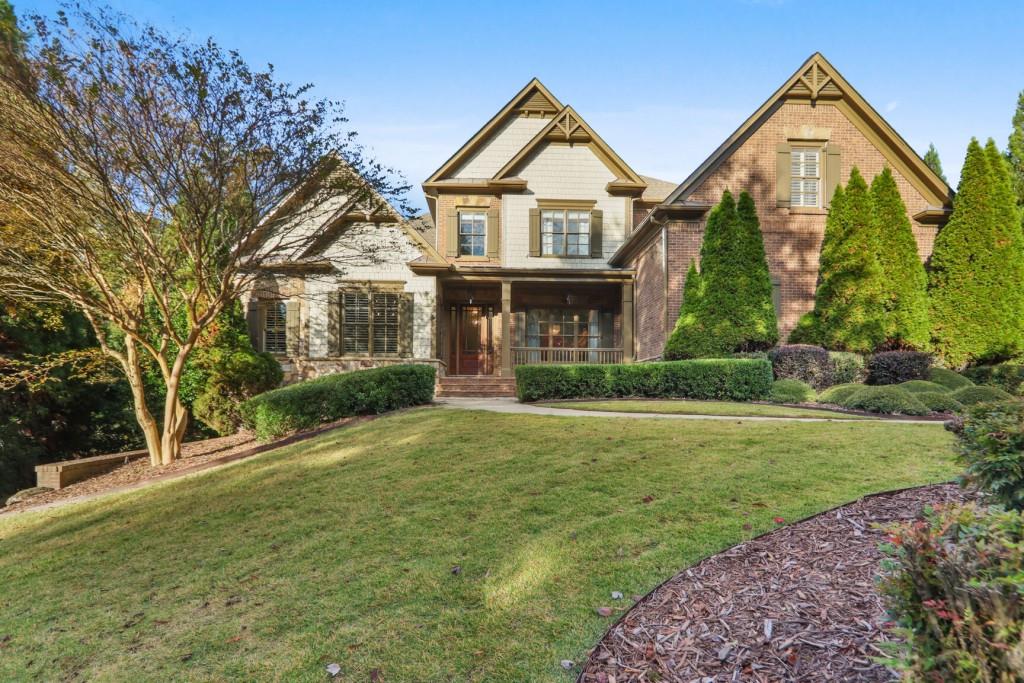
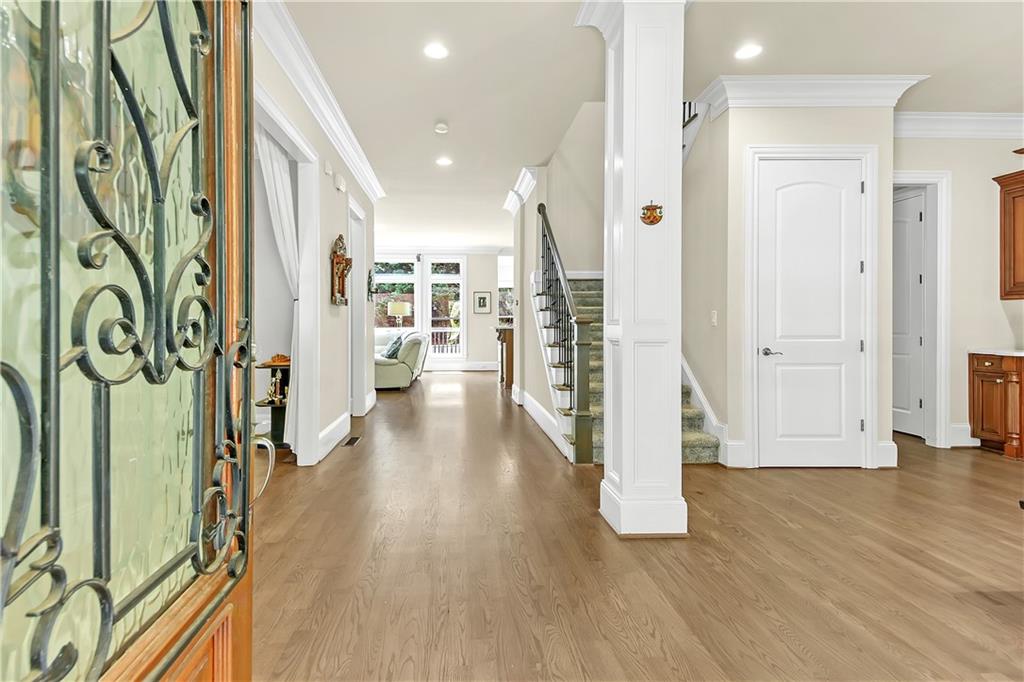

))