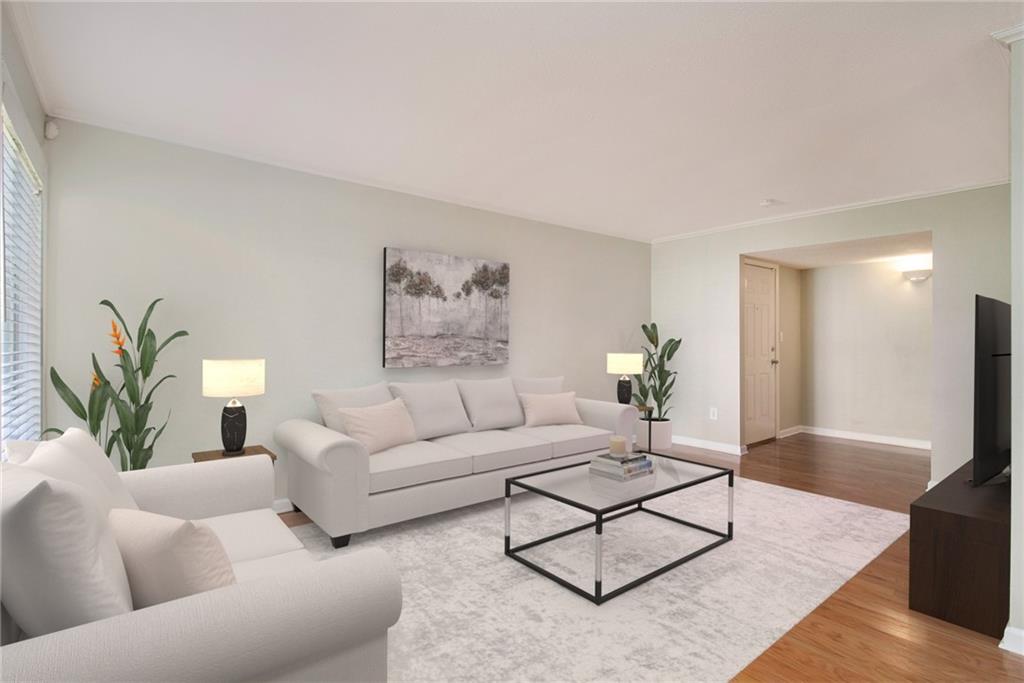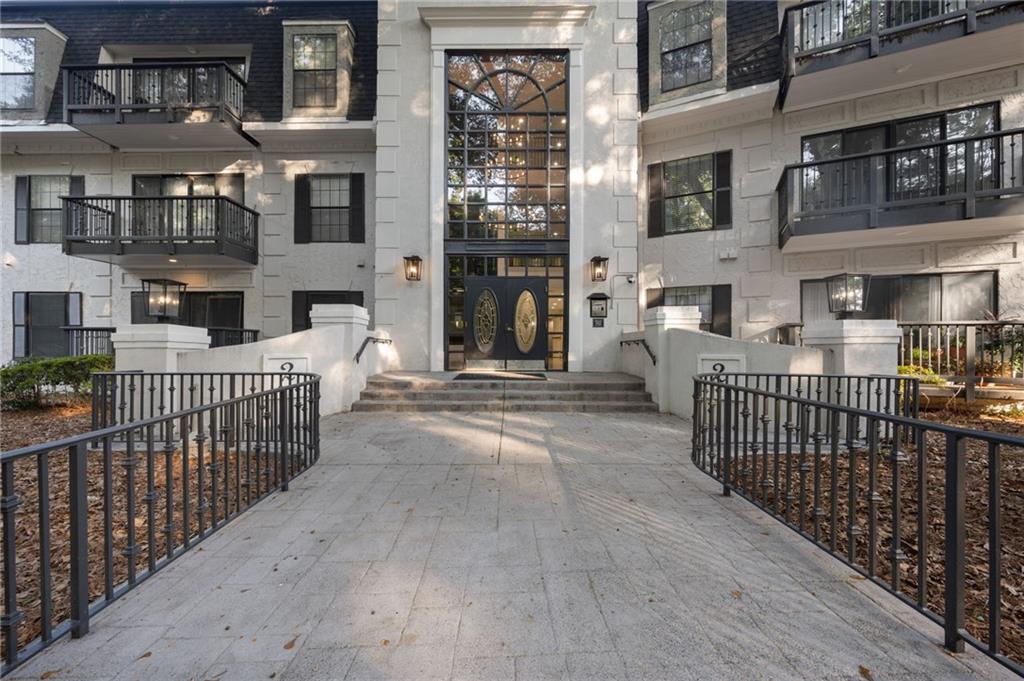Viewing Listing MLS# 409126690
Atlanta, GA 30308
- 1Beds
- 1Full Baths
- N/AHalf Baths
- N/A SqFt
- 2002Year Built
- 0.02Acres
- MLS# 409126690
- Rental
- Condominium
- Active
- Approx Time on Market22 days
- AreaN/A
- CountyFulton - GA
- Subdivision Midtown
Overview
Stunning NYC-style 5th Floor Loft with modern furnishings and lighting, concrete floors, and full length floor-to-ceiling windows showcasing gorgeous natural light and City views! Full length balcony, perfect for relaxation at the end of a long day. Fantastic location next to GA Tech Square, LA Fitness, 2 blocks from a Marta Station, Publix market, excellent restaurants and nightlife, and a 10 min walk to Piedmont Park. Community features a rooftop Pool, Fitness and Clubroom's with breathtaking skyline views. Assigned, gated, covered parking. Concierge service for extra security. This loft exceeds expectations and available furnished or partially furnished with acceptable terms and conditions! Move in ready!!!
Association Fees / Info
Hoa: No
Community Features: Business Center, Catering Kitchen, Clubhouse, Concierge, Fitness Center, Gated, Homeowners Assoc, Near Beltline, Near Public Transport, Near Shopping, Pool, Restaurant
Pets Allowed: Call
Bathroom Info
Main Bathroom Level: 1
Total Baths: 1.00
Fullbaths: 1
Room Bedroom Features: Master on Main
Bedroom Info
Beds: 1
Building Info
Habitable Residence: No
Business Info
Equipment: None
Exterior Features
Fence: None
Patio and Porch: Covered, Rear Porch
Exterior Features: Balcony, Private Entrance
Road Surface Type: Asphalt, Concrete, Paved
Pool Private: No
County: Fulton - GA
Acres: 0.02
Pool Desc: None
Fees / Restrictions
Financial
Original Price: $2,900
Owner Financing: No
Garage / Parking
Parking Features: Assigned, Covered, Driveway, Garage, Garage Door Opener, Garage Faces Side, Parking Lot
Green / Env Info
Green Building Ver Type: ENERGY STAR Certified Homes
Handicap
Accessibility Features: None
Interior Features
Security Ftr: Fire Alarm, Fire Sprinkler System, Key Card Entry, Secured Garage/Parking, Security Gate, Security Lights, Smoke Detector(s)
Fireplace Features: None
Levels: One
Appliances: Dishwasher, Disposal, Dryer, Gas Cooktop, Gas Water Heater, Microwave, Refrigerator, Washer
Laundry Features: In Kitchen, Laundry Closet
Interior Features: Entrance Foyer, High Ceilings 10 ft Main, High Speed Internet, Walk-In Closet(s)
Flooring: Concrete
Spa Features: None
Lot Info
Lot Size Source: Public Records
Lot Features: Corner Lot, Level, Other
Lot Size: X
Misc
Property Attached: No
Home Warranty: No
Other
Other Structures: None
Property Info
Construction Materials: Brick, Brick Front, Cement Siding
Year Built: 2,002
Date Available: 2024-11-06T00:00:00
Furnished: Nego
Roof: Composition
Property Type: Residential Lease
Style: Contemporary, High Rise (6 or more stories), Loft, Modern
Rental Info
Land Lease: No
Expense Tenant: Cable TV
Lease Term: Other
Room Info
Kitchen Features: Breakfast Bar, Cabinets Stain, Eat-in Kitchen, Pantry Walk-In, Solid Surface Counters, Stone Counters, View to Family Room
Room Master Bathroom Features: Tub/Shower Combo
Room Dining Room Features: Open Concept
Sqft Info
Building Area Total: 900
Building Area Source: Public Records
Tax Info
Tax Parcel Letter: 14-0080-0003-168-6
Unit Info
Unit: 522
Utilities / Hvac
Cool System: Electric, Electric Air Filter, Heat Pump
Heating: Electric, Forced Air, Heat Pump
Utilities: Cable Available, Electricity Available, Natural Gas Available, Sewer Available, Underground Utilities, Water Available
Waterfront / Water
Water Body Name: None
Waterfront Features: None
Directions
South on Spring Street to left on Biltmore Place. Street parking available on Biltmore Place and W Peachtree Street.Listing Provided courtesy of Ansley Real Estate | Christie's International Real Estate
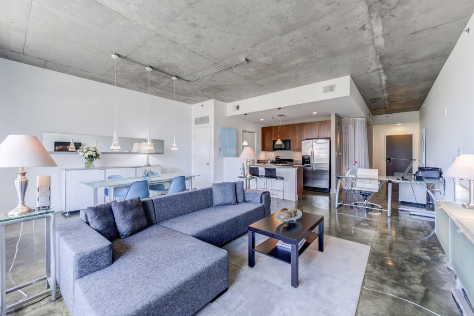
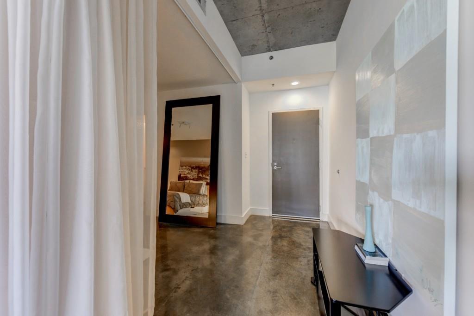
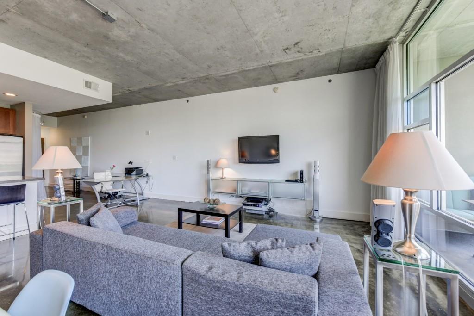
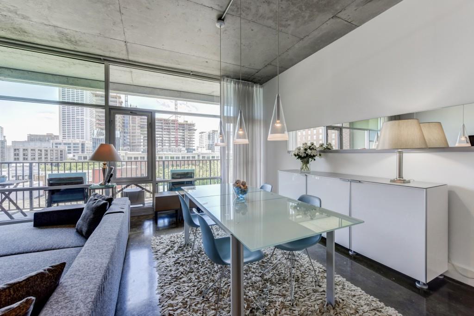
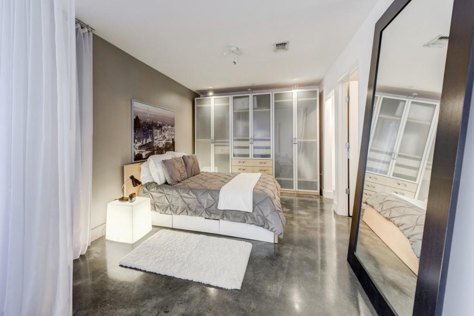
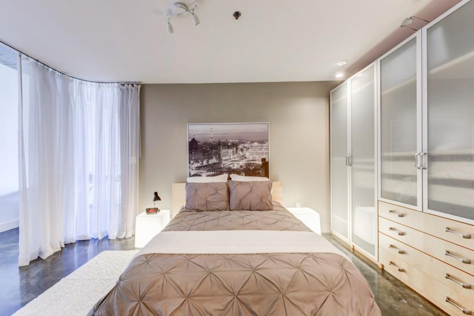
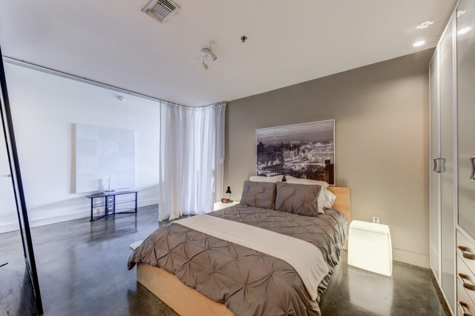
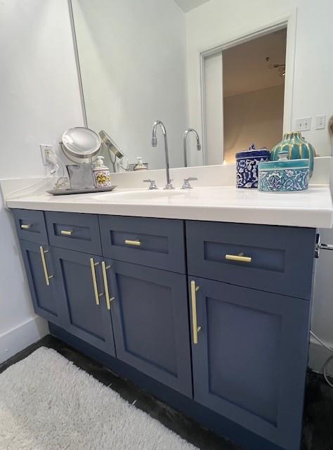
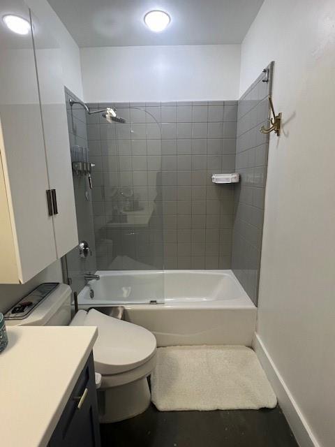
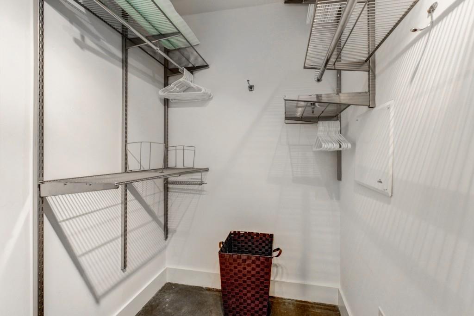
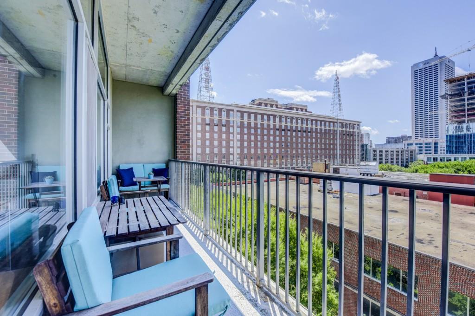
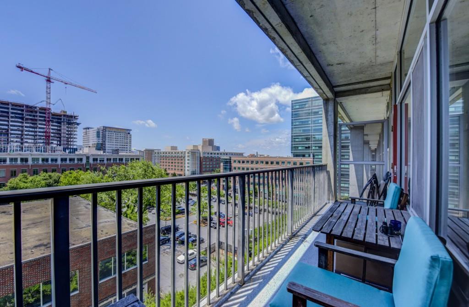
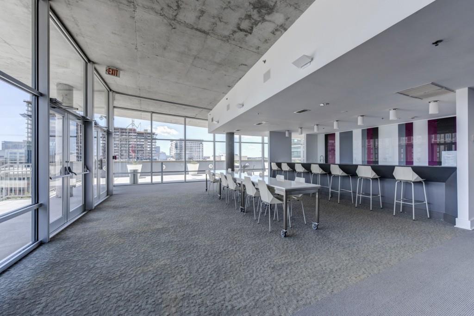
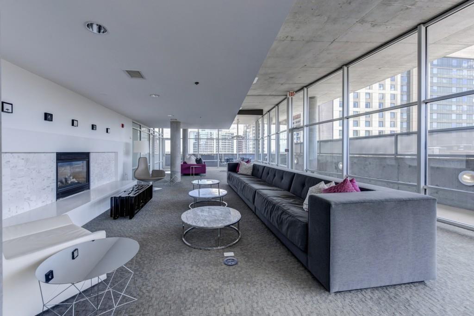
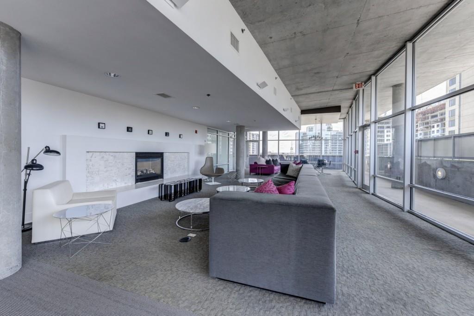
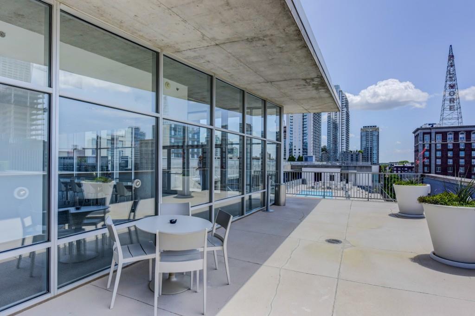
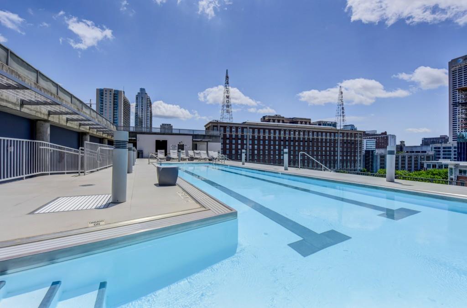
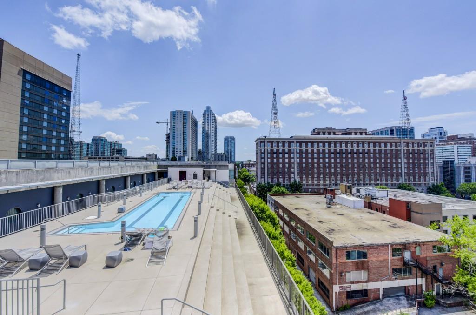
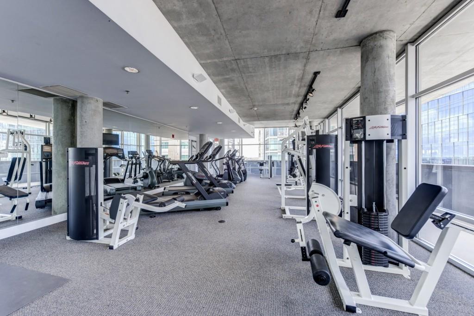
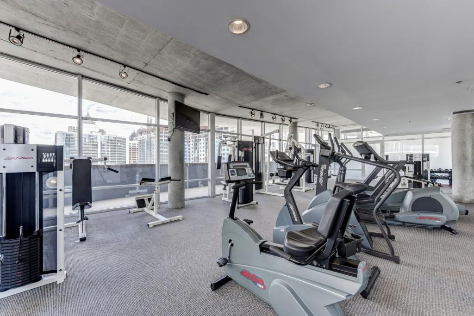
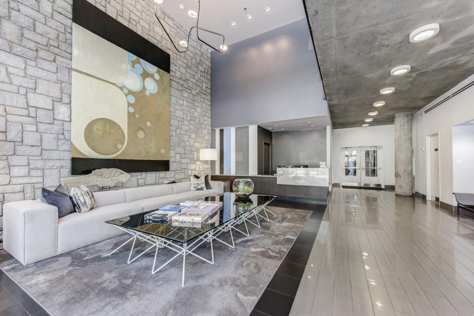
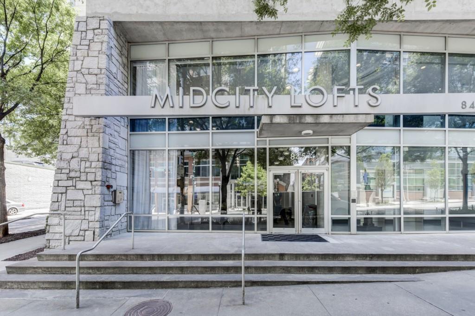
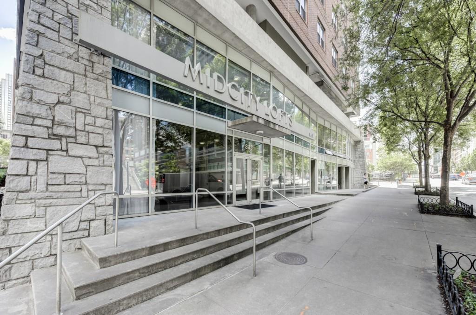
 MLS# 411359955
MLS# 411359955 