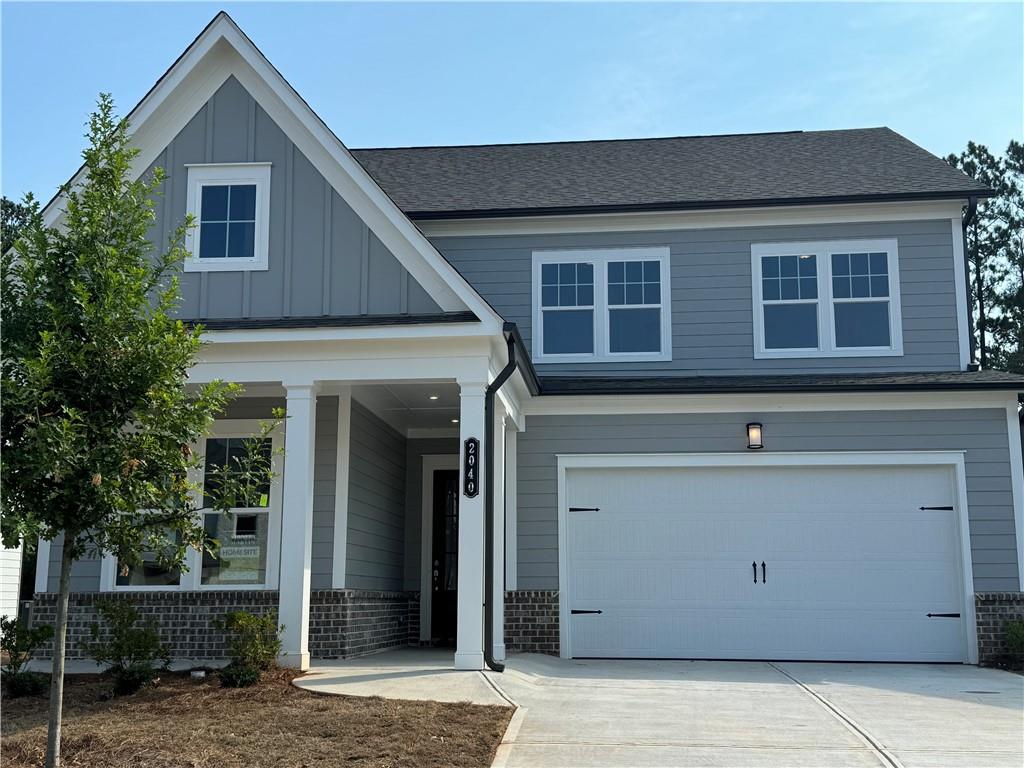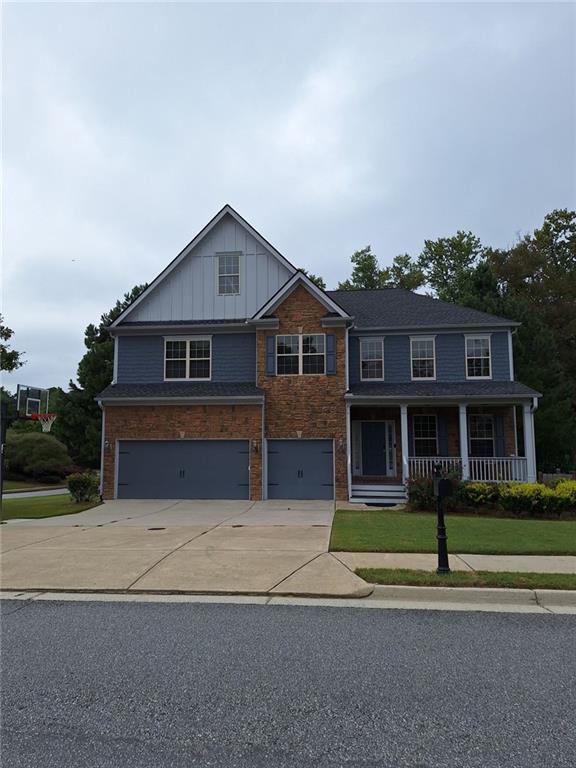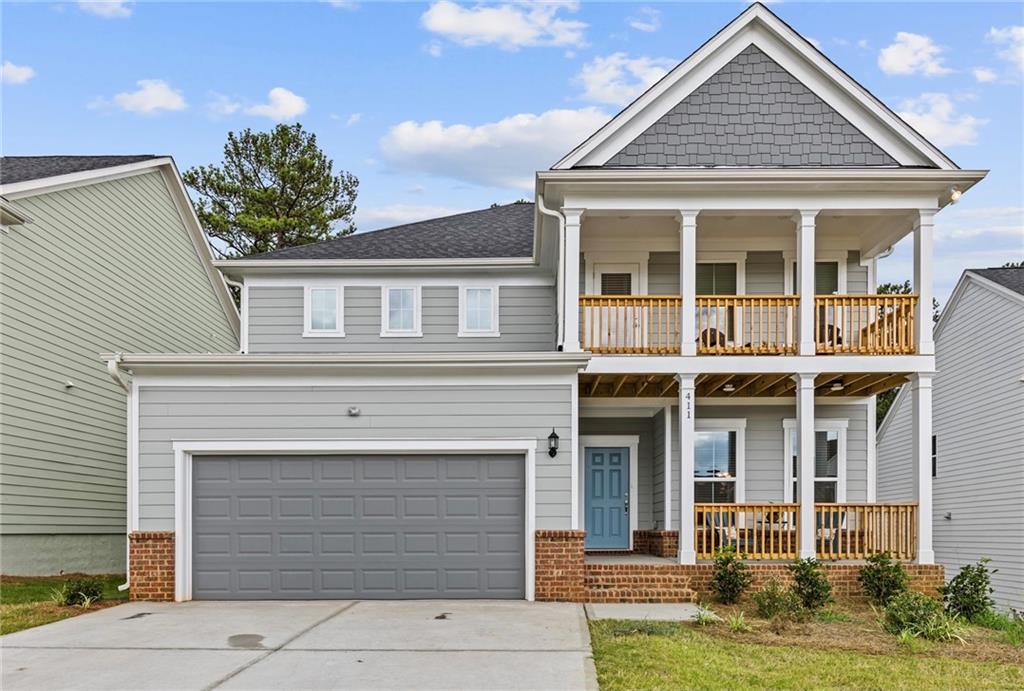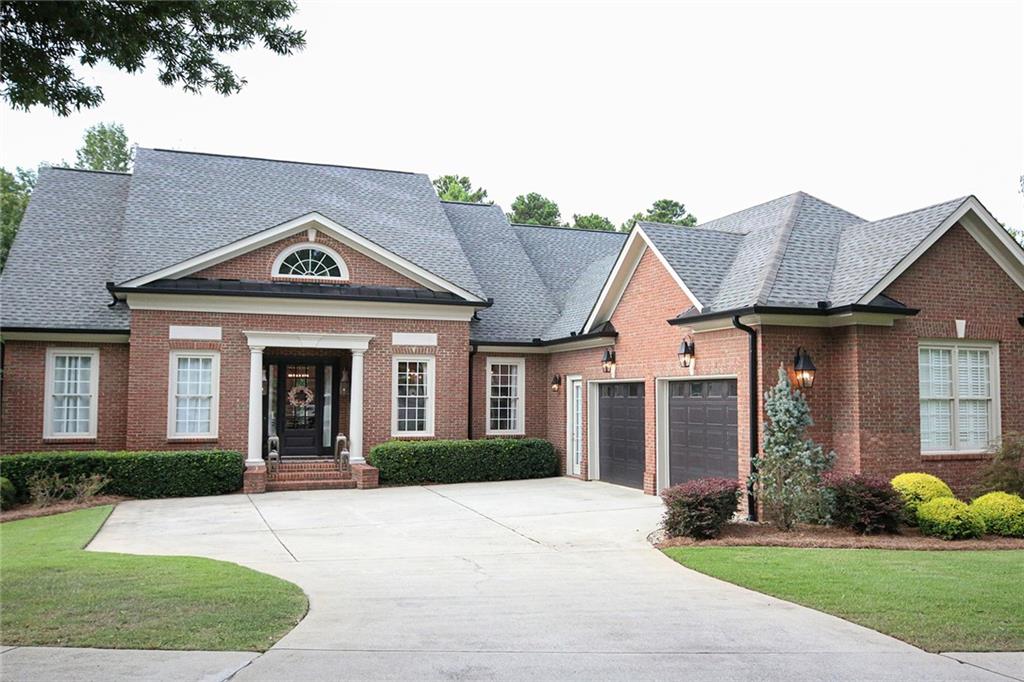Viewing Listing MLS# 408698532
Acworth, GA 30102
- 5Beds
- 3Full Baths
- N/AHalf Baths
- N/A SqFt
- 2016Year Built
- 0.08Acres
- MLS# 408698532
- Rental
- Single Family Residence
- Active
- Approx Time on Market21 days
- AreaN/A
- CountyCherokee - GA
- Subdivision Wilshire Commons
Overview
""Beautifully upgraded 5-bedroom, 3-bathroom home in a prime location near Highway 92 and I-575, with easy access to top-rated schools. The main level includes a bedroom and full bathroom, ideal for guests or multi-generational living. The master suite features a spacious walk-in closet and a bathroom with a double vanity. The renovated kitchen is equipped with granite countertops, upgraded soft-close cabinets, and a stylish tile backsplash. High-quality hardwood floors span the main level, complemented by upgraded light fixtures. French doors lead to a private backyard oasis, featuring a bluestone patio, newly installed fence, and an inground floating deck. The home is equipped with two water heaters for added convenience. Close to shopping, schools, and entertainment, this property offers also brand new LVT flooring, new lights and lot more.
Association Fees / Info
Hoa: No
Community Features: Homeowners Assoc, Near Shopping, Pool, Street Lights
Pets Allowed: Yes
Bathroom Info
Main Bathroom Level: 1
Total Baths: 3.00
Fullbaths: 3
Room Bedroom Features: Oversized Master, Other
Bedroom Info
Beds: 5
Building Info
Habitable Residence: No
Business Info
Equipment: None
Exterior Features
Fence: Back Yard, Fenced, Wood
Patio and Porch: Patio
Exterior Features: Private Yard
Road Surface Type: Asphalt, Paved
Pool Private: No
County: Cherokee - GA
Acres: 0.08
Pool Desc: None
Fees / Restrictions
Financial
Original Price: $2,750
Owner Financing: No
Garage / Parking
Parking Features: Attached, Garage Faces Front
Green / Env Info
Handicap
Accessibility Features: None
Interior Features
Security Ftr: Smoke Detector(s)
Fireplace Features: Electric
Levels: Two
Appliances: Dishwasher, Disposal, Gas Range
Laundry Features: In Hall, Upper Level
Interior Features: Disappearing Attic Stairs, High Ceilings 9 ft Main, High Ceilings 9 ft Upper, Walk-In Closet(s)
Flooring: Carpet, Ceramic Tile, Hardwood
Spa Features: None
Lot Info
Lot Size Source: Public Records
Lot Features: Back Yard, Landscaped, Level
Lot Size: 41x 81x41x81
Misc
Property Attached: No
Home Warranty: No
Other
Other Structures: None
Property Info
Construction Materials: Brick Front, Cement Siding
Year Built: 2,016
Date Available: 2024-10-18T00:00:00
Furnished: Unfu
Roof: Composition, Ridge Vents
Property Type: Residential Lease
Style: Traditional
Rental Info
Land Lease: No
Expense Tenant: All Utilities, Cable TV, Electricity, Gas, Pest Control, Trash Collection, Water
Lease Term: 12 Months
Room Info
Kitchen Features: Cabinets Stain, Eat-in Kitchen, Kitchen Island, Pantry, Pantry Walk-In, Solid Surface Counters
Room Master Bathroom Features: Double Vanity,Separate Tub/Shower,Soaking Tub
Room Dining Room Features: Open Concept
Sqft Info
Building Area Total: 2421
Building Area Source: Public Records
Tax Info
Tax Parcel Letter: 15N06J-00000-156-000
Unit Info
Utilities / Hvac
Cool System: Ceiling Fan(s), Heat Pump
Heating: Electric, Heat Pump, Hot Water
Utilities: Electricity Available, Sewer Available, Underground Utilities, Water Available
Waterfront / Water
Water Body Name: None
Waterfront Features: None
Directions
I-575 to Bells Ferry Exit 4. Turn Left on Bells Ferry Rd. 3.6 Miles and Turn Right on Red Barn Rd. Turn Right on Princeton Ct. Or USE GPSListing Provided courtesy of Virtual Properties Realty.com
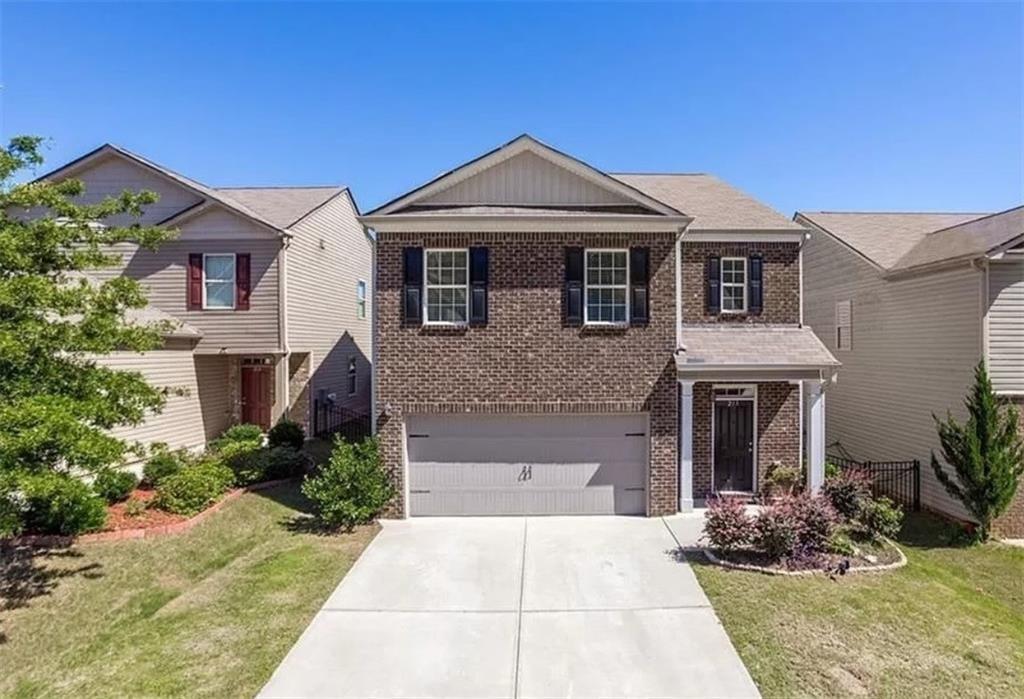
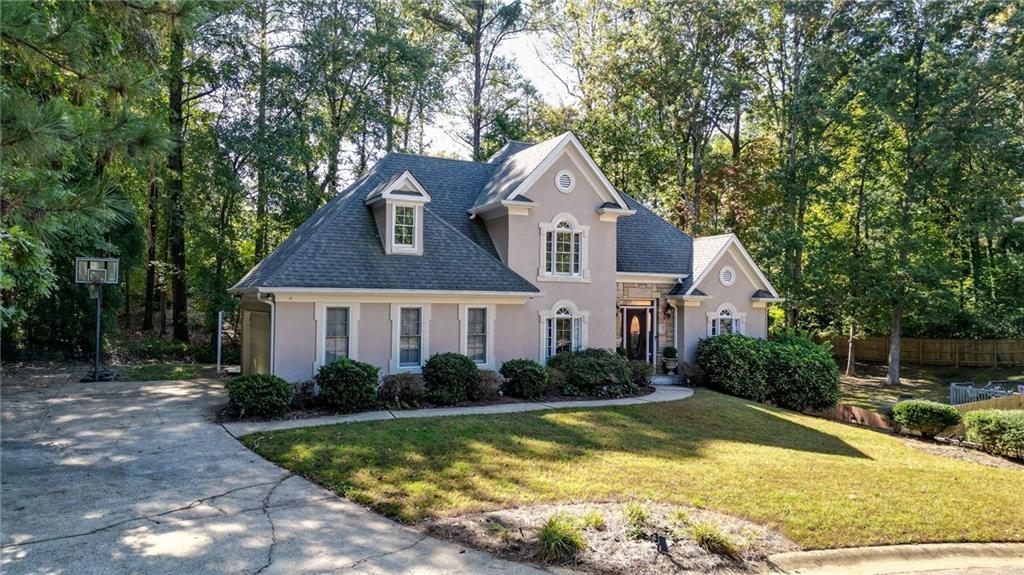
 MLS# 409773707
MLS# 409773707 