Viewing Listing MLS# 409773707
Acworth, GA 30102
- 6Beds
- 3Full Baths
- 1Half Baths
- N/A SqFt
- 1990Year Built
- 0.31Acres
- MLS# 409773707
- Rental
- Single Family Residence
- Active
- Approx Time on Market20 days
- AreaN/A
- CountyCobb - GA
- Subdivision Remington Trace
Overview
Great opportunity in Remington Trace, a beautiful swim-tennis community in Acworth. Nestled on a quiet cul-de-sac. Originally the builder's own home with upgrades throughout. Rest and relax with the owner's suite on the main level and 3 spacious bedrooms on the second floor, and 2.5 bathrooms. The expansive basement has been partially finished with a brand new in-law suite complete with 2 additional beds and a full bath and kitchenette, perfect for multigenerational living. Rent just the main floor or the whole home. Minutes to the I-75 Express Lane, Kennesaw University, shopping, and more! Lease-purchase option available for qualified tenant/buyers.Application fee $75 with required background and credit check for all applicants over the age of 18. No pets.
Association Fees / Info
Hoa: No
Community Features: Homeowners Assoc, Near Schools, Near Shopping, Playground, Pool, Street Lights, Tennis Court(s)
Pets Allowed: No
Bathroom Info
Main Bathroom Level: 1
Halfbaths: 1
Total Baths: 4.00
Fullbaths: 3
Room Bedroom Features: In-Law Floorplan, Master on Main
Bedroom Info
Beds: 6
Building Info
Habitable Residence: No
Business Info
Equipment: None
Exterior Features
Fence: None
Patio and Porch: Front Porch, Patio
Exterior Features: Private Entrance, Private Yard
Road Surface Type: Asphalt
Pool Private: No
County: Cobb - GA
Acres: 0.31
Pool Desc: None
Fees / Restrictions
Financial
Original Price: $3,900
Owner Financing: No
Garage / Parking
Parking Features: Driveway, Garage, Garage Door Opener, Garage Faces Side, Kitchen Level, Level Driveway
Green / Env Info
Handicap
Accessibility Features: Accessible Bedroom
Interior Features
Security Ftr: Carbon Monoxide Detector(s), Smoke Detector(s)
Fireplace Features: Factory Built, Family Room, Gas Starter
Levels: Two
Appliances: Dishwasher, Disposal, Gas Range, Gas Water Heater, Range Hood, Refrigerator, Self Cleaning Oven
Laundry Features: In Basement, Laundry Room, Main Level
Interior Features: Beamed Ceilings, Cathedral Ceiling(s), Central Vacuum, Entrance Foyer, Entrance Foyer 2 Story, High Ceilings 9 ft Main, His and Hers Closets, Tray Ceiling(s), Walk-In Closet(s)
Flooring: Carpet, Ceramic Tile, Hardwood, Vinyl
Spa Features: None
Lot Info
Lot Size Source: Public Records
Lot Features: Back Yard, Cul-De-Sac, Front Yard, Landscaped, Level, Private
Lot Size: x
Misc
Property Attached: No
Home Warranty: No
Other
Other Structures: None
Property Info
Construction Materials: Cement Siding, Stone, Stucco
Year Built: 1,990
Date Available: 2024-10-28T00:00:00
Furnished: Unfu
Roof: Composition
Property Type: Residential Lease
Style: European, Traditional
Rental Info
Land Lease: No
Expense Tenant: All Utilities
Lease Term: 12 Months
Room Info
Kitchen Features: Breakfast Bar, Breakfast Room, Cabinets Stain, Eat-in Kitchen, Pantry, Second Kitchen, Stone Counters, View to Family Room, Wine Rack
Room Master Bathroom Features: Separate His/Hers,Shower Only,Skylights,Vaulted Ce
Room Dining Room Features: Butlers Pantry,Separate Dining Room
Sqft Info
Building Area Total: 2299
Building Area Source: Public Records
Tax Info
Tax Parcel Letter: 20-0015-0-067-0
Unit Info
Utilities / Hvac
Cool System: Attic Fan, Ceiling Fan(s), Central Air, Electric, Humidity Control
Heating: Forced Air, Natural Gas, Zoned
Utilities: Cable Available, Electricity Available, Natural Gas Available, Phone Available, Sewer Available, Underground Utilities, Water Available
Waterfront / Water
Water Body Name: None
Waterfront Features: None
Directions
From I-575 take exit 7 GA-92 S/Hwy 92 S/Alabama Rd, Turn left onto Wade Green Rd. Turn right onto Hamby Rd. Turn right onto Braeburn Trce NW. Turn right onto Sawgrass Pl. Home will be on the right.Listing Provided courtesy of Era Sunrise Realty
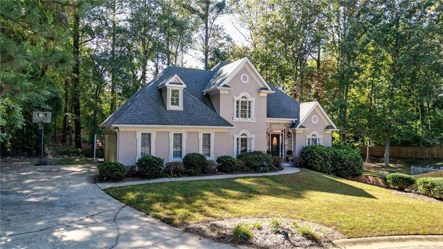
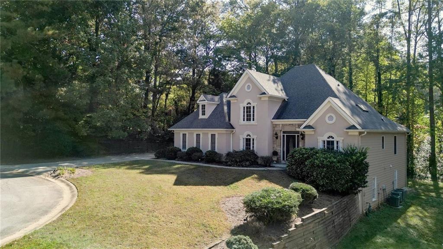
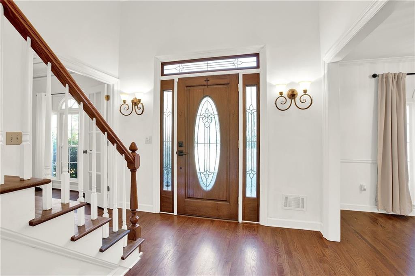
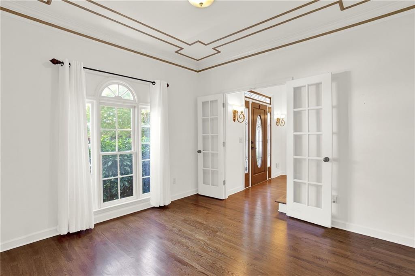
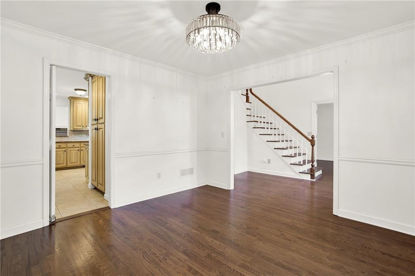
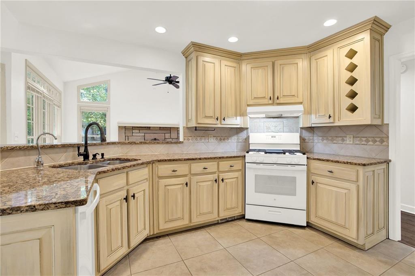
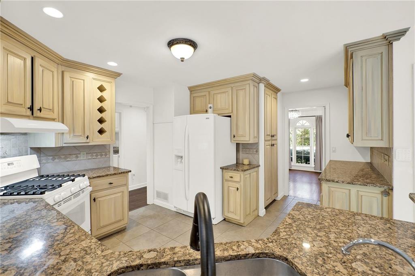
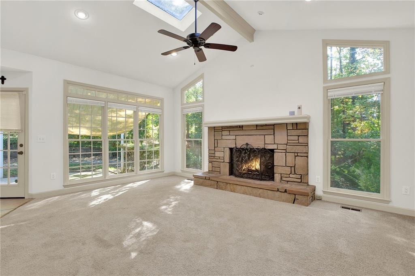
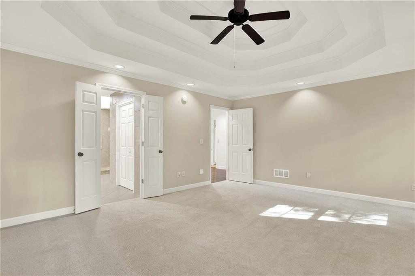
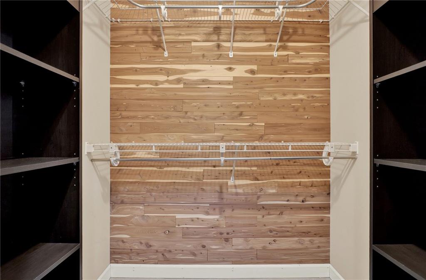
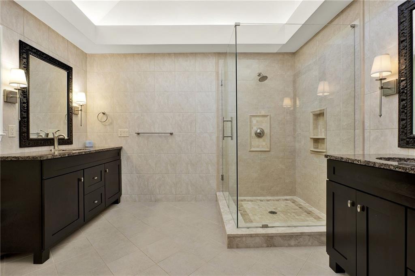
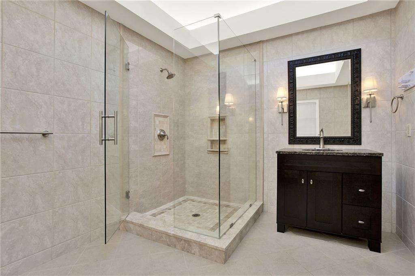
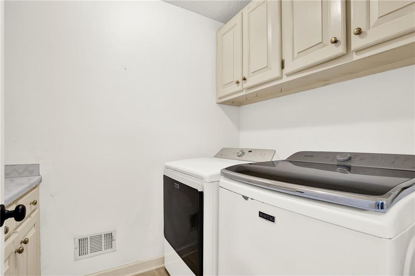
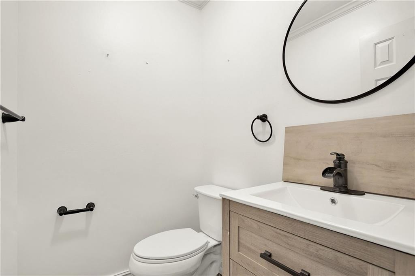
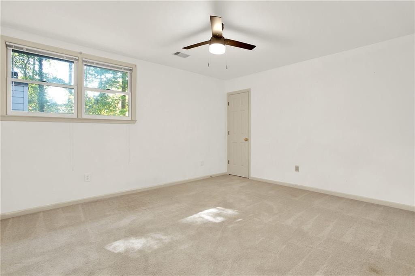
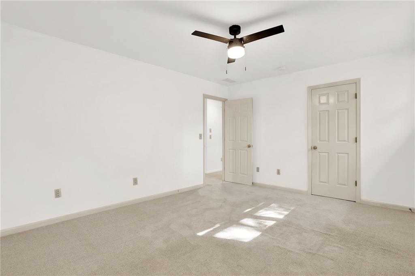
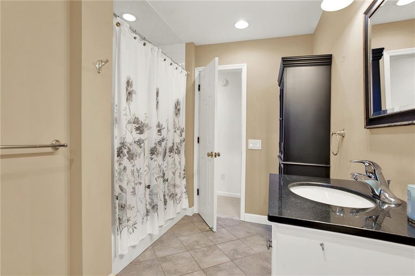
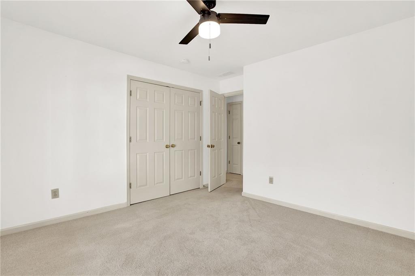
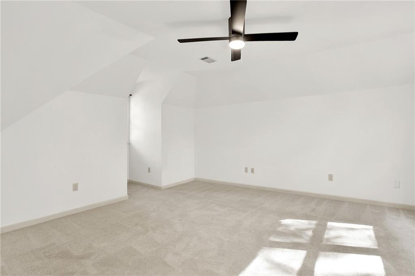
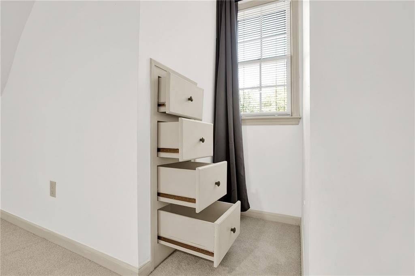
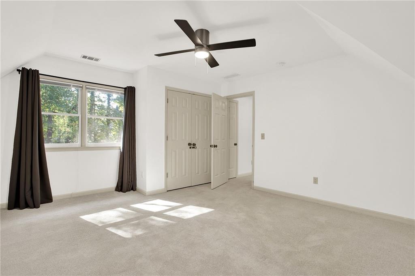
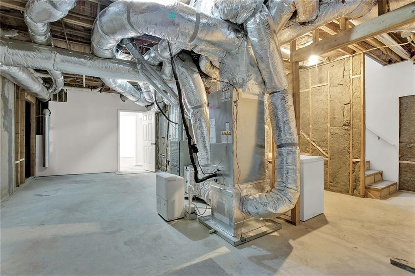
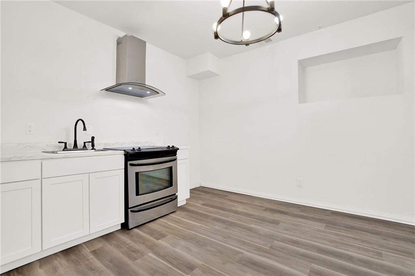
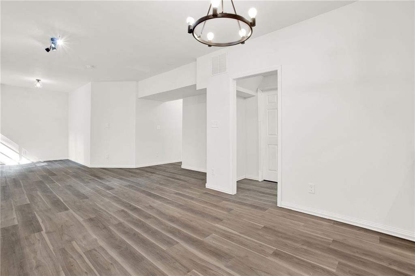
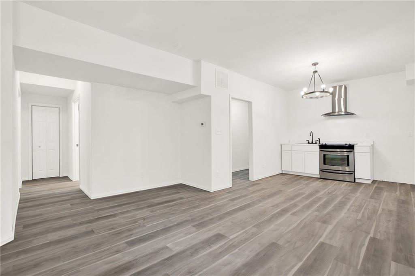
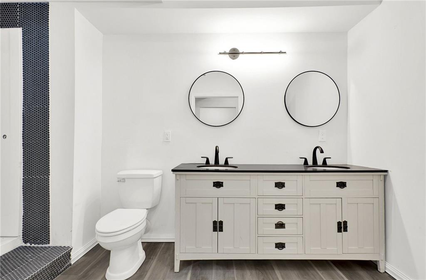
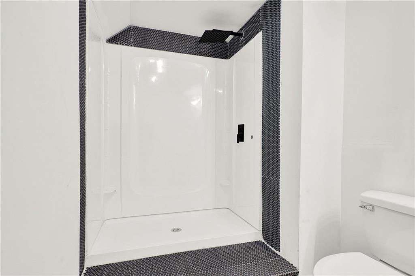
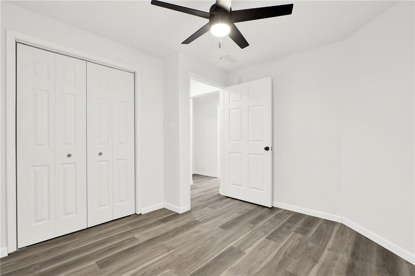
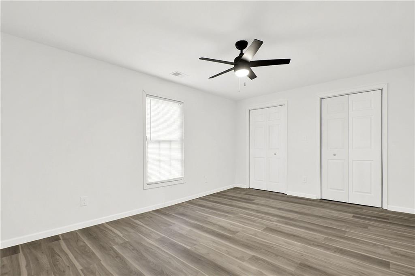
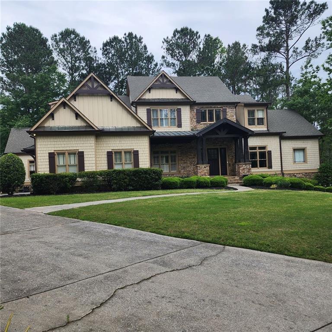
 MLS# 397081216
MLS# 397081216