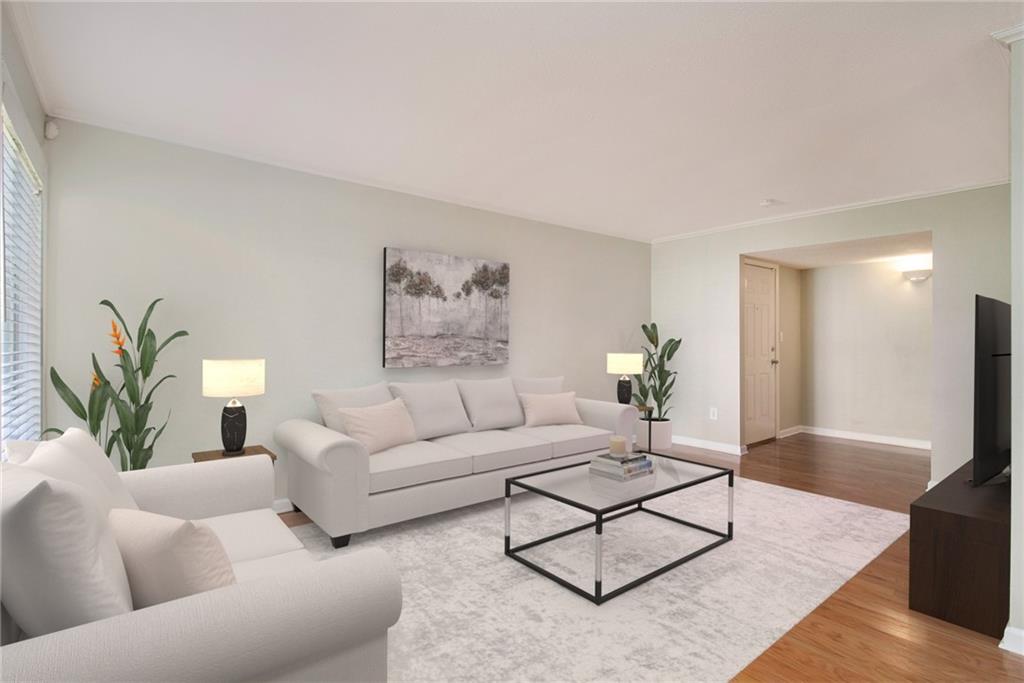Viewing Listing MLS# 408075505
Atlanta, GA 30309
- 1Beds
- 1Full Baths
- 1Half Baths
- N/A SqFt
- 2008Year Built
- 0.03Acres
- MLS# 408075505
- Rental
- Condominium
- Active
- Approx Time on Market1 month, 1 day
- AreaN/A
- CountyFulton - GA
- Subdivision The Astoria
Overview
Rare Opportunity in the Astoria! SKYLINE VIEWS, with Floor to Ceiling Windows Overlooking Peachtree Battle Creek. Large 1 Bedroom 1 and a Half Bath home with a Den/Office /or Second Bedroom. Open Concept Floor Plan with Hardwood Flooring throughout. Private Balcony accessed from the Living area and Primary Suite. The Chefs Kitchen boasts Granite Countertops and top-of-the-line finishes including Thermadore and Bosch Appliances, Custom Wood Cabinets, and Gas Cooking! The Primary En-suite has a Custom Closets, and a Separate Shower and Soaking Tub. Resort Style Amenities include 24 Hour Concierge, Fitness Center, Club and Conference Rooms, Guest Suite, Rooftop Heated Pool and Jacuzzi, Fire Pit, Grilling Station, Dog Park and Gated Secure Parking Garage. Walk to Shops and Restaurants including Publix and the Beltline (Northside Trail). Building has a Pilates Studio and Professional Offices on the lower levels. Not to mention right between Buckhead Village and Midtown, 5-mins to West Midtown and I-85
Association Fees / Info
Hoa: No
Community Features: Catering Kitchen, Clubhouse, Concierge, Dog Park, Fitness Center, Gated, Guest Suite, Near Public Transport, Pool, Restaurant, Street Lights
Pets Allowed: Call
Bathroom Info
Main Bathroom Level: 1
Halfbaths: 1
Total Baths: 2.00
Fullbaths: 1
Room Bedroom Features: Master on Main, Oversized Master
Bedroom Info
Beds: 1
Building Info
Habitable Residence: No
Business Info
Equipment: None
Exterior Features
Fence: None
Patio and Porch: None
Exterior Features: Balcony
Road Surface Type: Asphalt
Pool Private: No
County: Fulton - GA
Acres: 0.03
Pool Desc: In Ground
Fees / Restrictions
Financial
Original Price: $3,200
Owner Financing: No
Garage / Parking
Parking Features: Assigned
Green / Env Info
Handicap
Accessibility Features: None
Interior Features
Security Ftr: Fire Alarm, Fire Sprinkler System, Key Card Entry, Secured Garage/Parking, Security Gate, Security Lights, Smoke Detector(s)
Fireplace Features: None
Levels: One
Appliances: Dishwasher, Disposal, Double Oven, Dryer, Gas Cooktop, Gas Range, Microwave, Refrigerator, Washer
Laundry Features: Laundry Room
Interior Features: Entrance Foyer, High Ceilings 10 ft Main, Walk-In Closet(s)
Flooring: Wood
Spa Features: None
Lot Info
Lot Size Source: Public Records
Lot Features: Landscaped
Lot Size: x
Misc
Property Attached: No
Home Warranty: No
Other
Other Structures: None
Property Info
Construction Materials: Brick 4 Sides
Year Built: 2,008
Date Available: 2024-11-01T00:00:00
Furnished: Nego
Roof: Composition
Property Type: Residential Lease
Style: High Rise (6 or more stories)
Rental Info
Land Lease: No
Expense Tenant: All Utilities
Lease Term: 12 Months
Room Info
Kitchen Features: Cabinets Stain, Kitchen Island, Pantry, Stone Counters, View to Family Room
Room Master Bathroom Features: Bidet,Separate Tub/Shower
Room Dining Room Features: Open Concept
Sqft Info
Building Area Total: 1163
Building Area Source: Public Records
Tax Info
Tax Parcel Letter: 17-0111-0005-394-2
Unit Info
Unit: 607
Utilities / Hvac
Cool System: Ceiling Fan(s), Central Air
Heating: Central
Utilities: Electricity Available, Natural Gas Available, Phone Available, Sewer Available, Water Available
Waterfront / Water
Water Body Name: None
Waterfront Features: None
Directions
Parking is behind the Astoria. Turn in between the Aramore & Astoria then turn right into the parking garage. Turn left and down to Astoria resident guest parking marked with signage. Walk up to Lobby/Main Entrance/Call Box. Concierge will direct you from thereListing Provided courtesy of Above Atlanta, Llc.
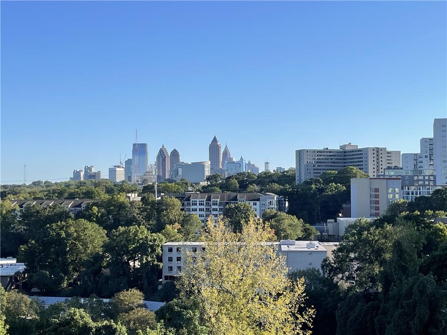
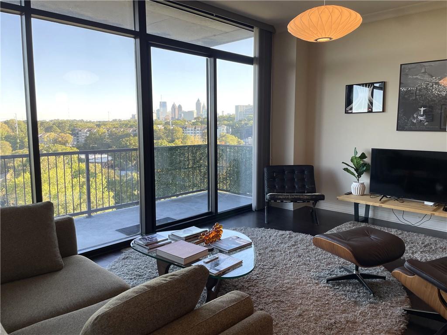
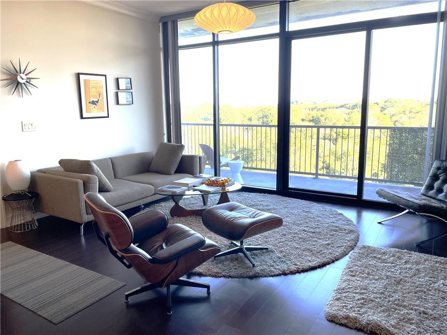
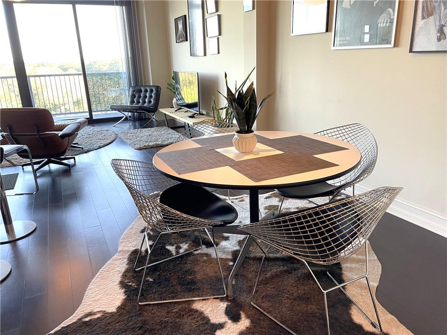
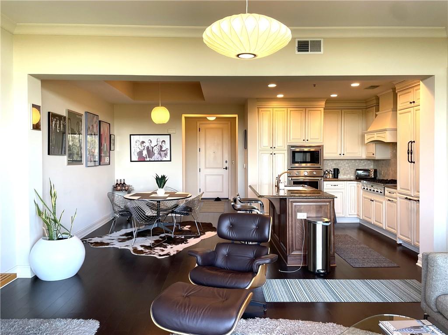
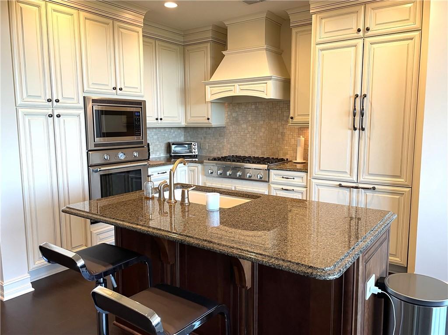
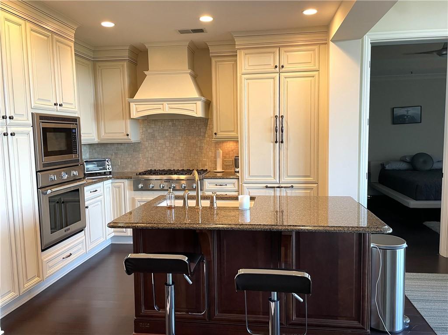
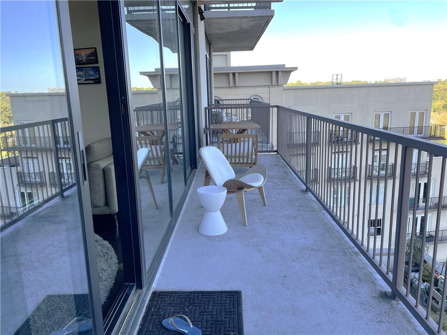
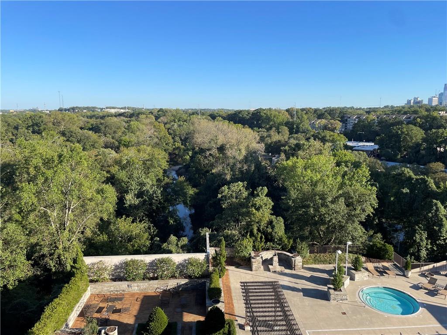
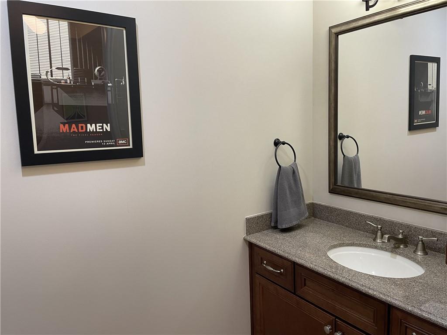
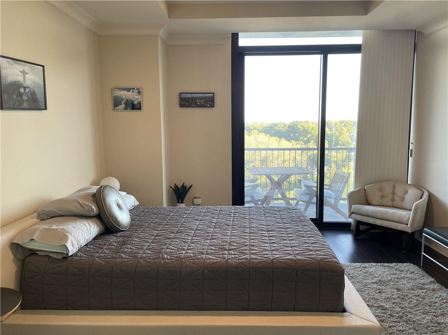
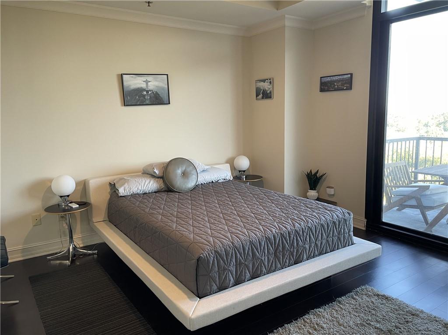
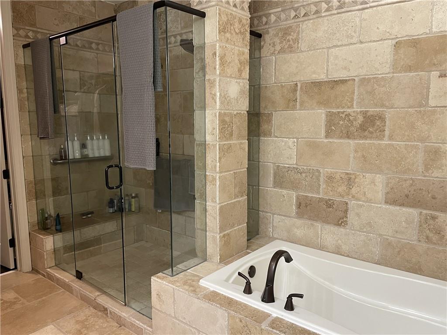
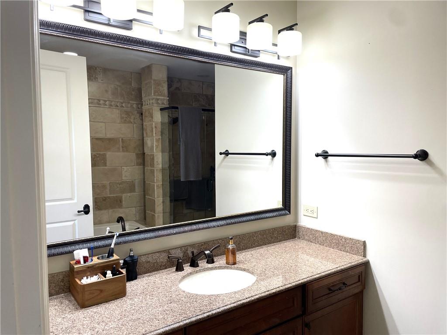
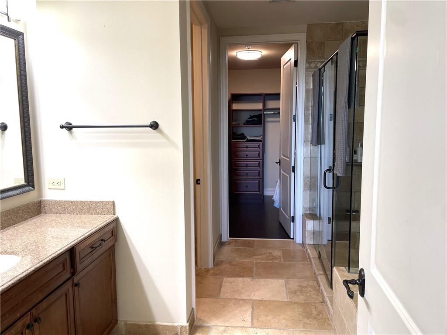
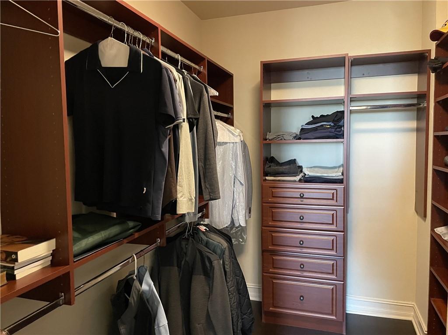
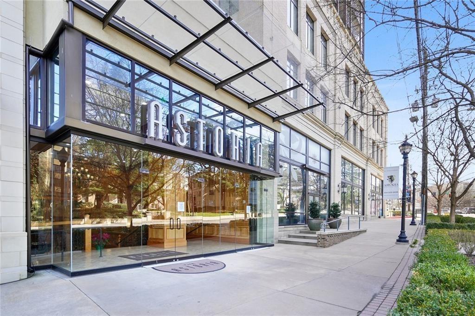
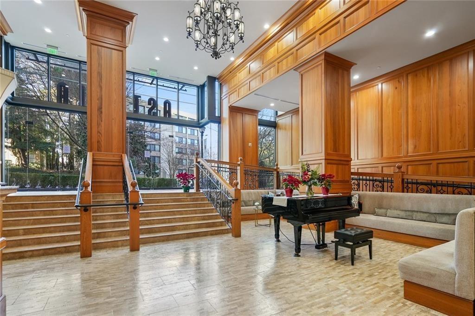
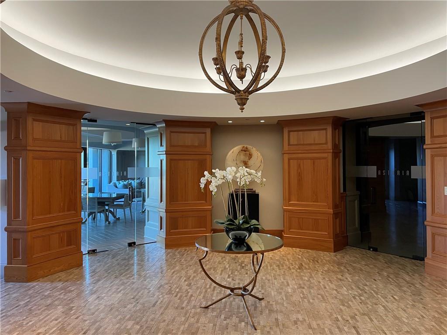
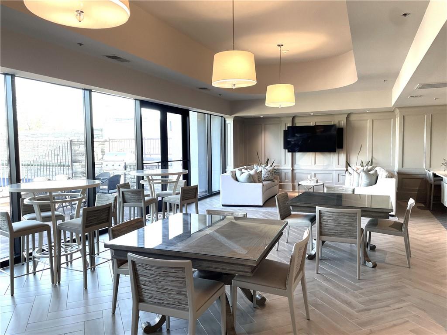
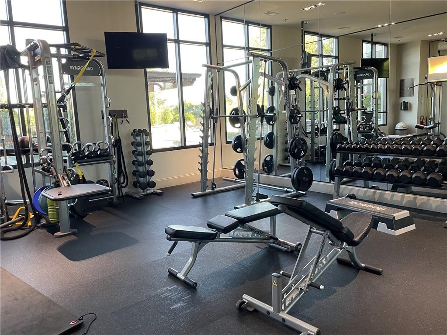
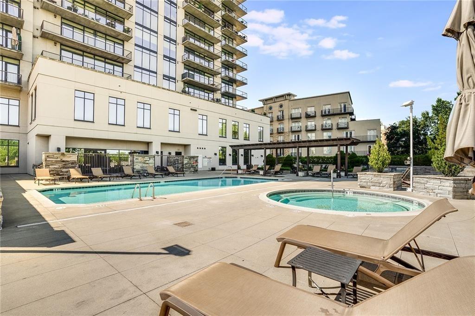
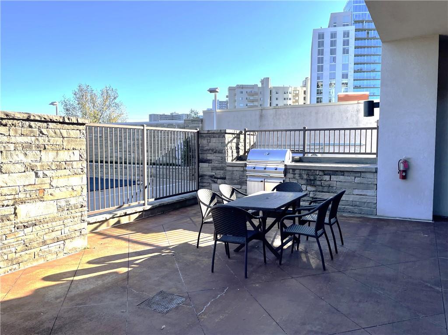
 MLS# 411402608
MLS# 411402608 