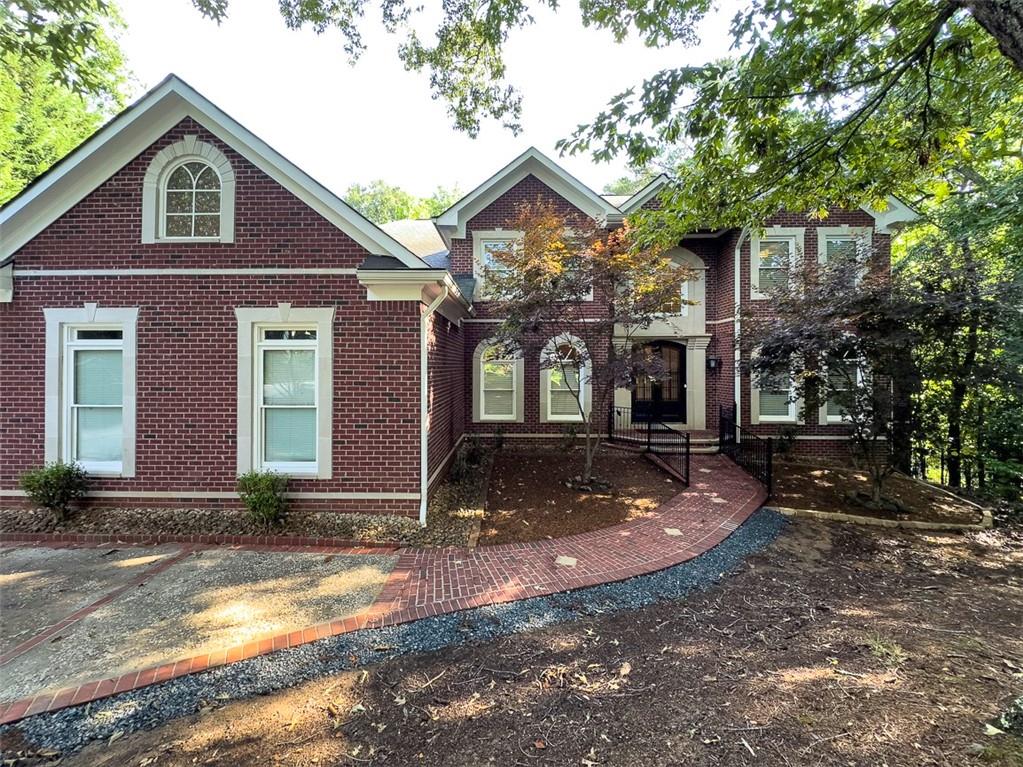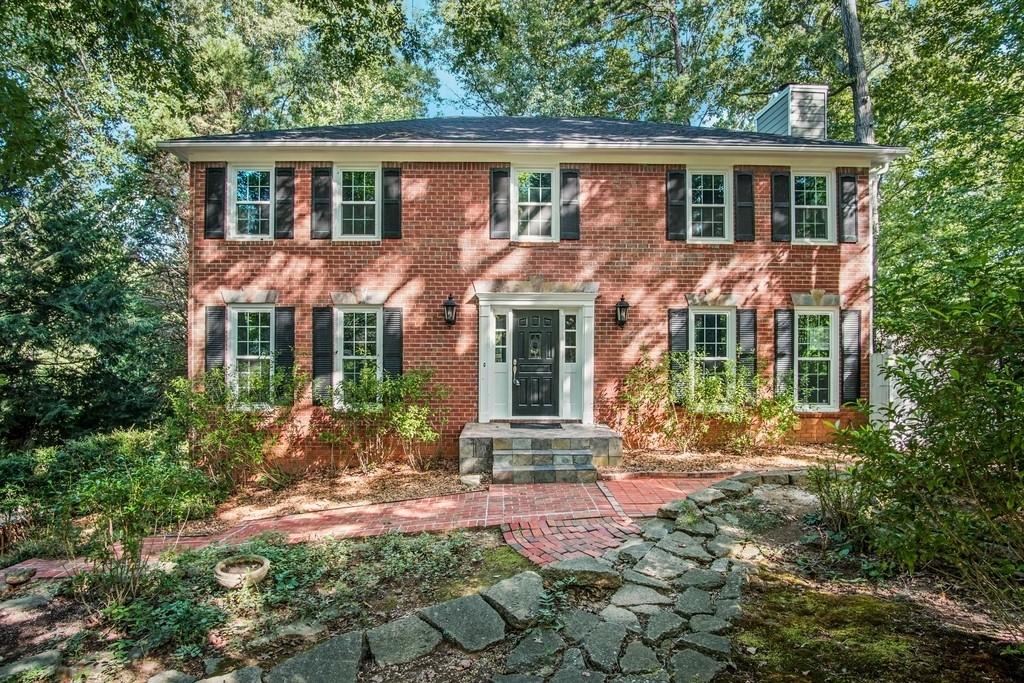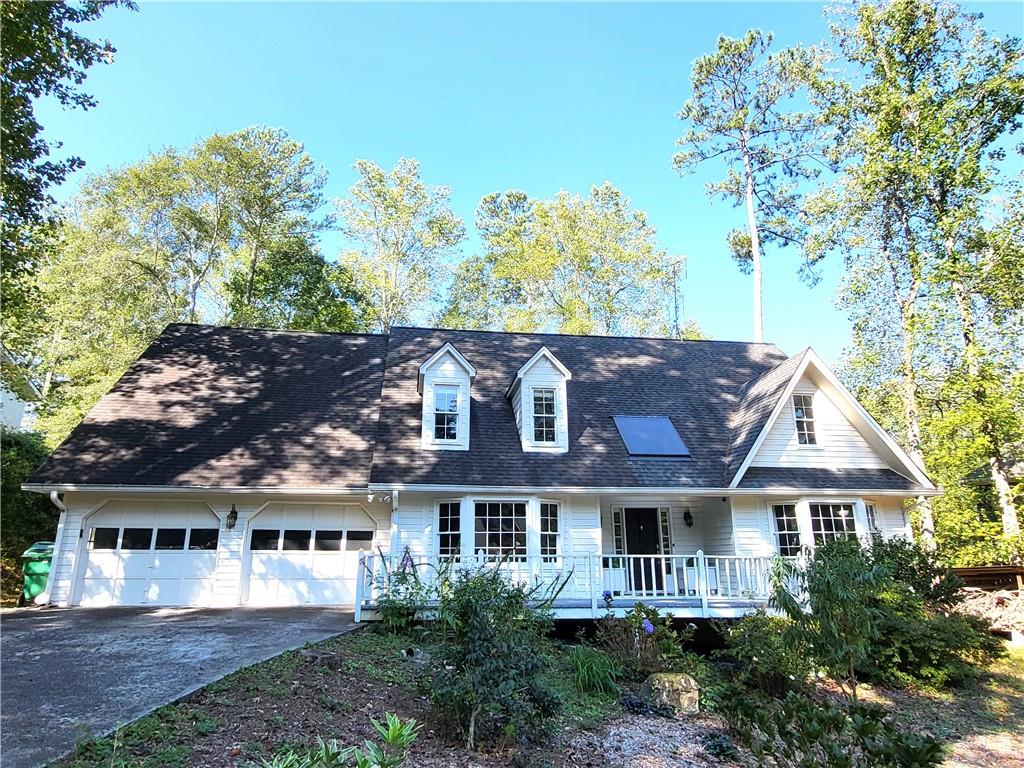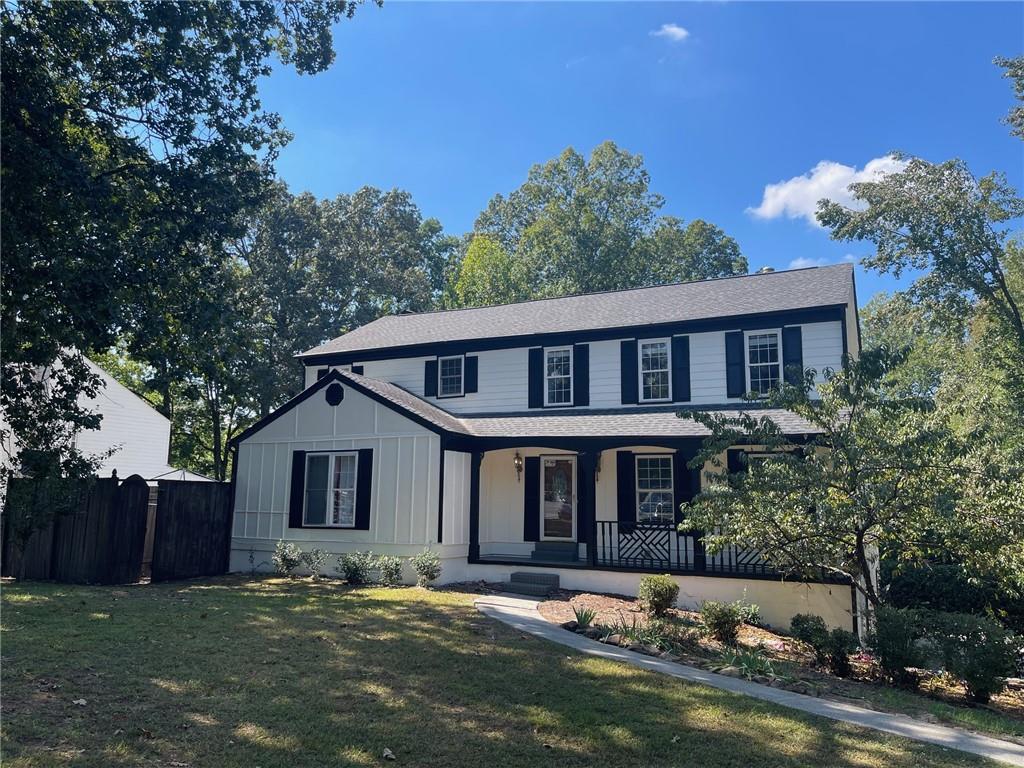Viewing Listing MLS# 408045451
Marietta, GA 30062
- 5Beds
- 3Full Baths
- 1Half Baths
- N/A SqFt
- 1978Year Built
- 0.26Acres
- MLS# 408045451
- Rental
- Single Family Residence
- Active
- Approx Time on Market26 days
- AreaN/A
- CountyCobb - GA
- Subdivision North Forest
Overview
Charming 5 Beds/3.5 Baths home in highly sought-after North Forest subdivision in East Cobb. Walk into a spacious living area with a gorgeous fireplace, beautiful kitchen with granite countertops, and upgraded stainless steel appliances. Separate dining room and breakfast/keeping area with access to an oversized new deck overlooking a private backyard. Owner Suite with a walk-in closet and a sitting area, three additional bedrooms with renovated full bath. Finished terrace level w/large entertainment room; full bath, additional bedroom, and an office. Family-friendly neighborhood with swim and tennis, award-winning schools, and only minutes away from historic Roswell dining/shopping and outdoor fun of the Chattahoochee recreational area.
Association Fees / Info
Hoa: No
Community Features: Homeowners Assoc, Lake, Playground, Pool, Tennis Court(s)
Pets Allowed: Yes
Bathroom Info
Halfbaths: 1
Total Baths: 4.00
Fullbaths: 3
Room Bedroom Features: Oversized Master, Split Bedroom Plan
Bedroom Info
Beds: 5
Building Info
Habitable Residence: No
Business Info
Equipment: None
Exterior Features
Fence: None
Patio and Porch: Deck
Exterior Features: Balcony, Garden
Road Surface Type: Paved
Pool Private: No
County: Cobb - GA
Acres: 0.26
Pool Desc: None
Fees / Restrictions
Financial
Original Price: $3,895
Owner Financing: No
Garage / Parking
Parking Features: Driveway, Garage, Garage Door Opener
Green / Env Info
Handicap
Accessibility Features: Accessible Entrance
Interior Features
Security Ftr: Smoke Detector(s)
Fireplace Features: Factory Built, Family Room, Gas Starter
Levels: Two
Appliances: Dishwasher, Disposal, Double Oven, Gas Cooktop, Indoor Grill, Range Hood, Refrigerator
Laundry Features: Main Level
Interior Features: Bookcases, Walk-In Closet(s)
Flooring: Carpet, Hardwood
Spa Features: None
Lot Info
Lot Size Source: Public Records
Lot Features: Private
Lot Size: 94 x 120
Misc
Property Attached: No
Home Warranty: No
Other
Other Structures: None
Property Info
Construction Materials: Frame
Year Built: 1,978
Date Available: 2024-10-11T00:00:00
Furnished: Unfu
Roof: Composition, Shingle
Property Type: Residential Lease
Style: Traditional
Rental Info
Land Lease: No
Expense Tenant: Cable TV, Electricity, Gas, Grounds Care, Pest Control, Telephone, Trash Collection, Water
Lease Term: 12 Months
Room Info
Kitchen Features: Breakfast Room, Cabinets White, Keeping Room, Pantry
Room Master Bathroom Features: Tub/Shower Combo
Room Dining Room Features: Separate Dining Room
Sqft Info
Building Area Total: 3169
Building Area Source: Public Records
Tax Info
Tax Parcel Letter: 01-0133-0-015-0
Unit Info
Utilities / Hvac
Cool System: Central Air
Heating: Central, Forced Air, Natural Gas
Utilities: Cable Available, Electricity Available, Natural Gas Available, Phone Available, Sewer Available, Water Available
Waterfront / Water
Water Body Name: None
Waterfront Features: None
Directions
North on Johnson Ferry, Right on Upper Roswell Rd, left on Willeo Rill, home on right.Listing Provided courtesy of Quicksilver Realty, Inc.
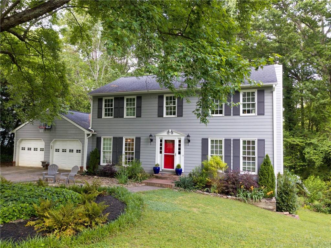
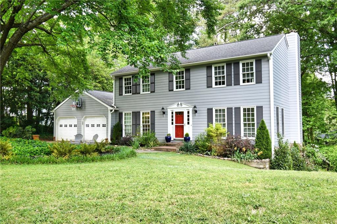
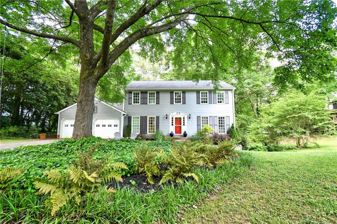
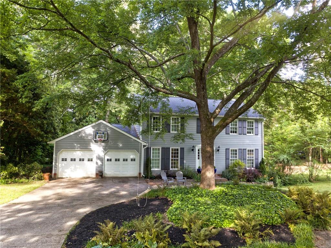
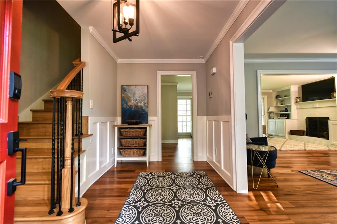
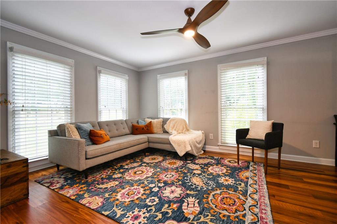
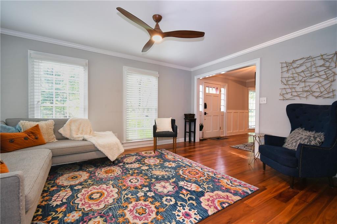
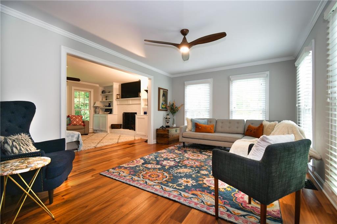
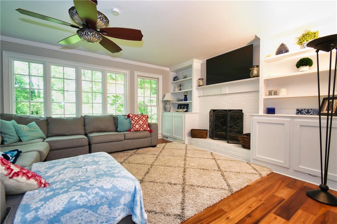
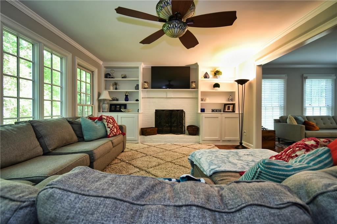
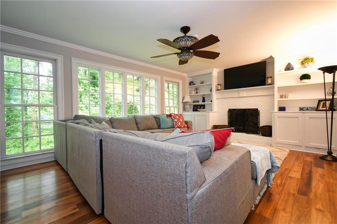
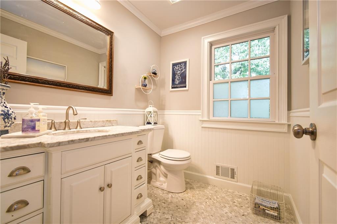
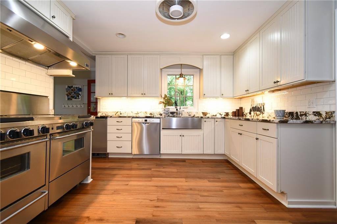
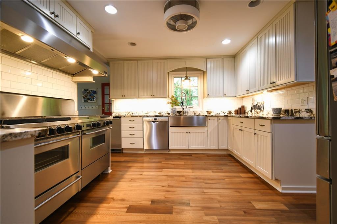
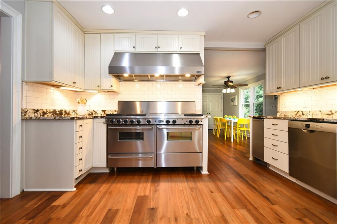
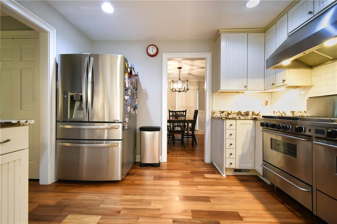
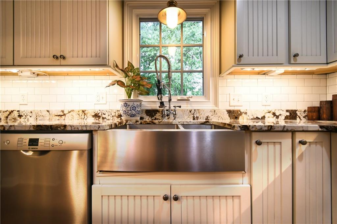
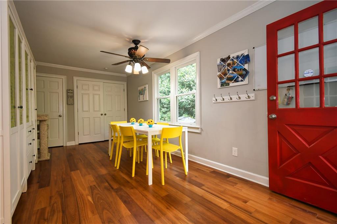
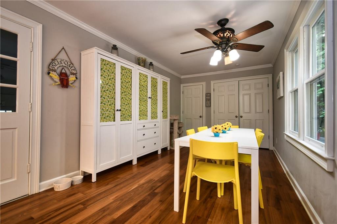
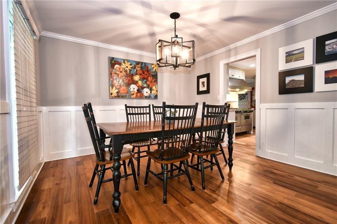
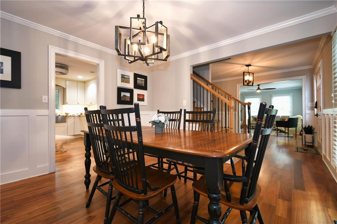
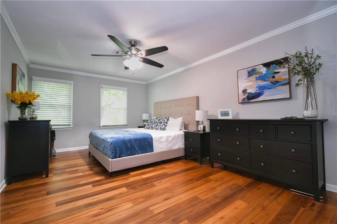
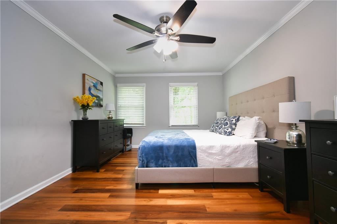
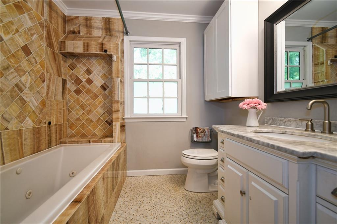
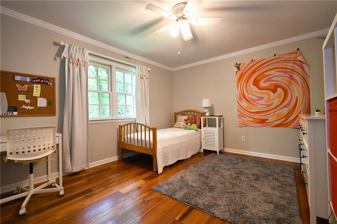
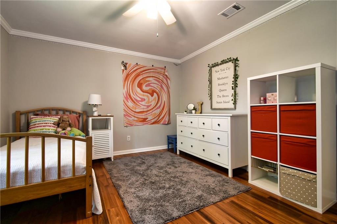
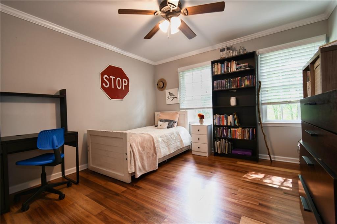
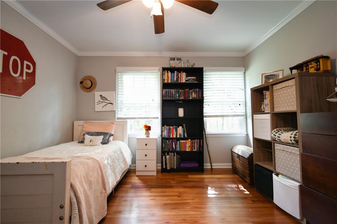
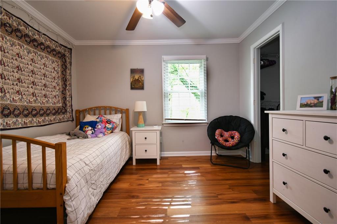
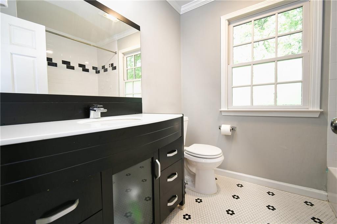
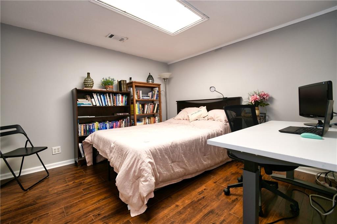
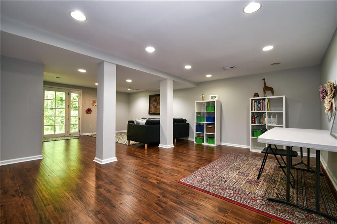
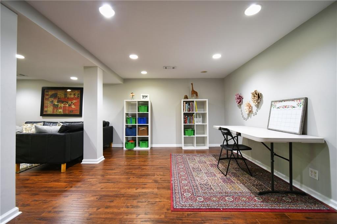
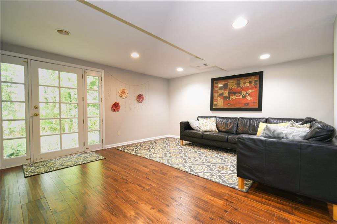
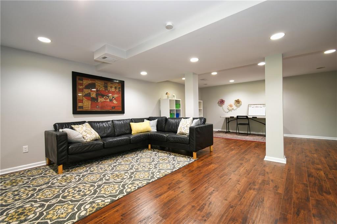
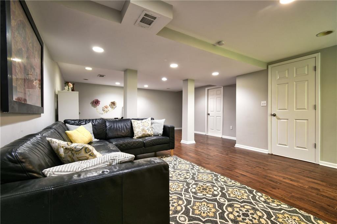
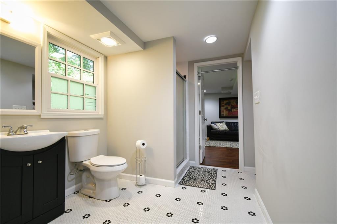
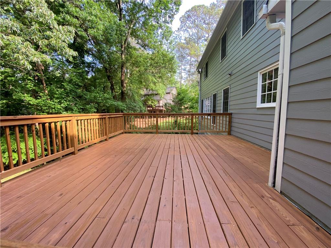
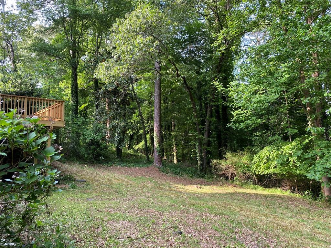
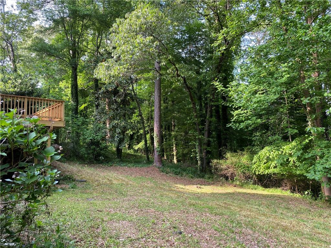
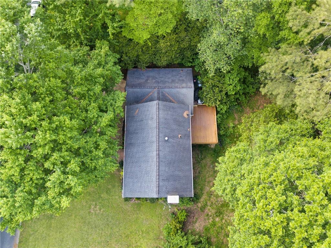
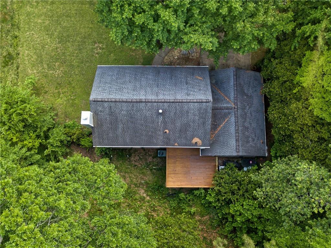

 MLS# 410500019
MLS# 410500019 