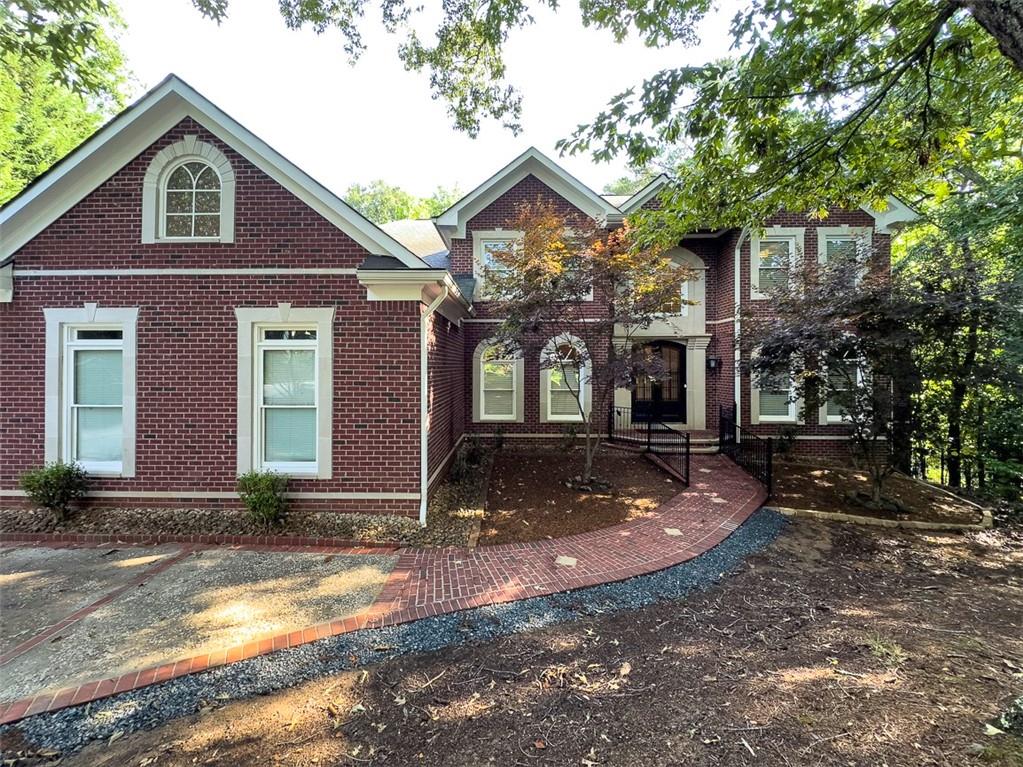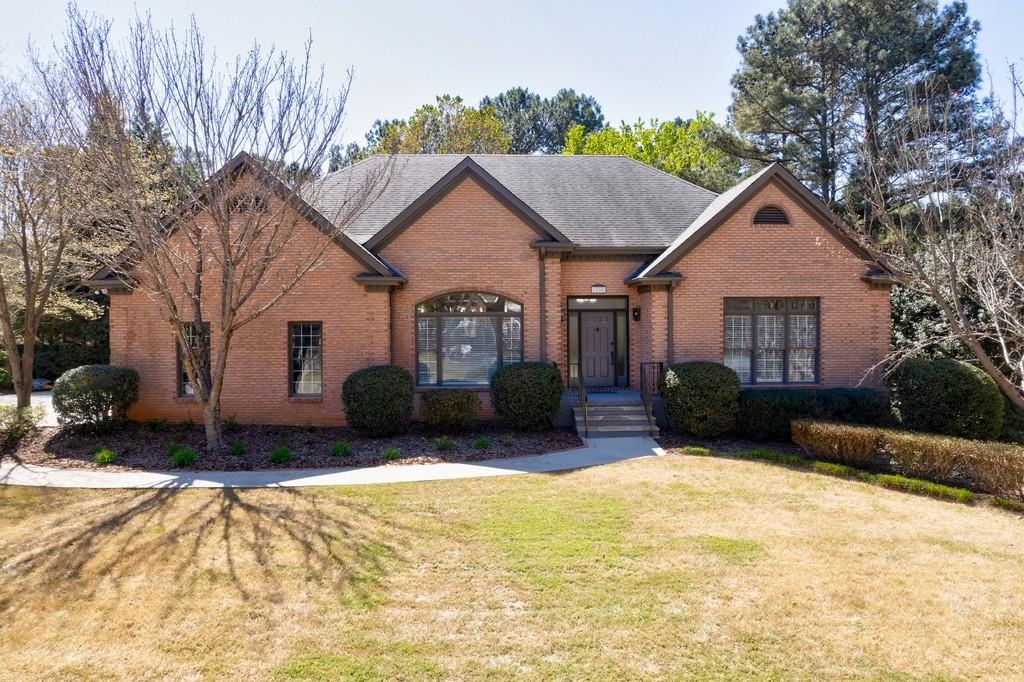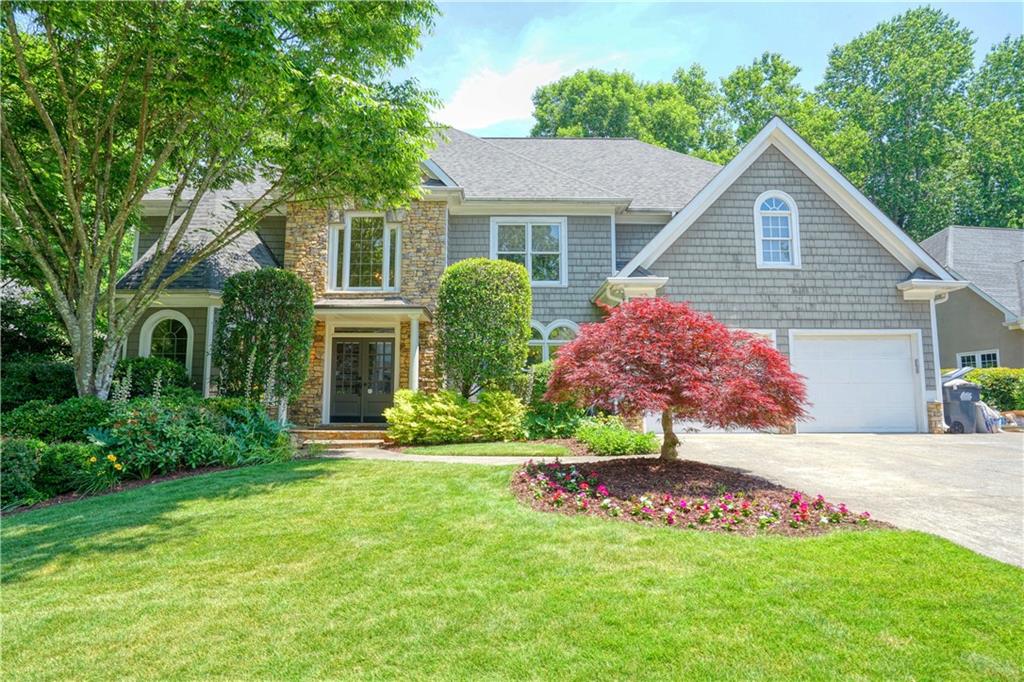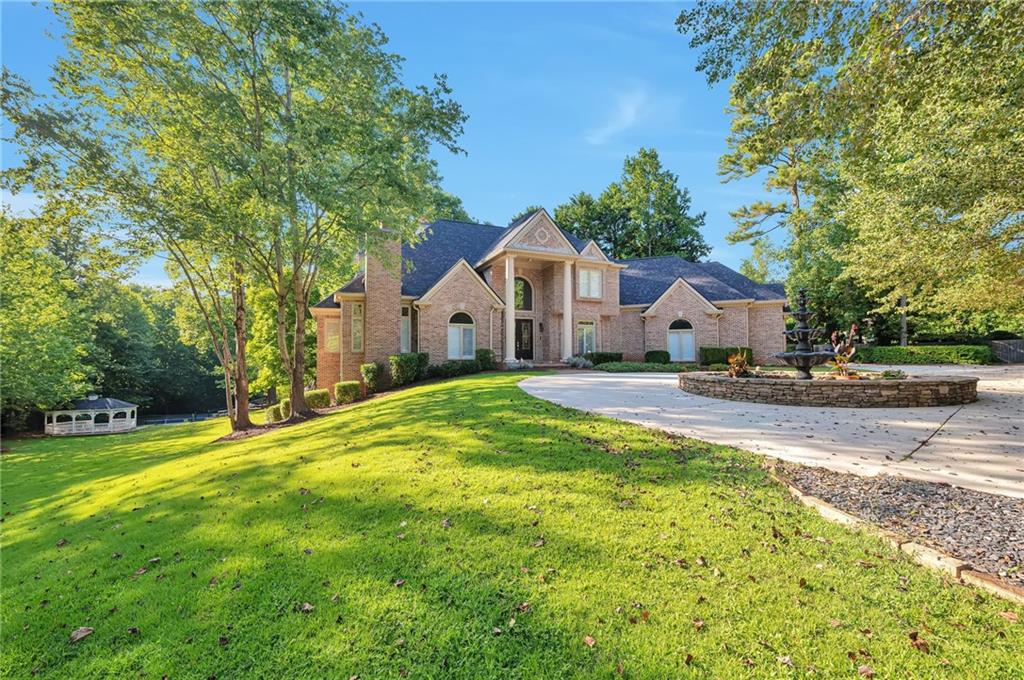Viewing Listing MLS# 407857646
Marietta, GA 30068
- 5Beds
- 4Full Baths
- 1Half Baths
- N/A SqFt
- 1974Year Built
- 0.45Acres
- MLS# 407857646
- Rental
- Single Family Residence
- Active
- Approx Time on Market28 days
- AreaN/A
- CountyCobb - GA
- Subdivision Indian Hills
Overview
Immaculate 5 bed/4.5 bath home in highly desired Indian Hills in East Cobb! East Side/Dickerson/Walton. Entertainer's dream floor plan! Bright open kitchen with real hardwood floors, six burner double oven, huge granite top island, walk in pantry, two dishwashers. Top schools, golf community, parks!All All County Perimeter residents are enrolled in the Resident Benefits Package (RBP) for $49.95/month which includes liability insurance, credit building to help boost the residents credit score with timely rent payments, up to $1M Identity Theft Protection, HVAC air filter delivery (for applicable properties), move-in concierge service making utility connection and home service setup a breeze during your move-in, our best-in-class resident rewards program, on-demand pest control, and much more!
Association Fees / Info
Hoa: No
Community Features: Near Schools, Near Shopping, Near Trails/Greenway, Swim Team, Tennis Court(s)
Pets Allowed: Call
Bathroom Info
Main Bathroom Level: 1
Halfbaths: 1
Total Baths: 5.00
Fullbaths: 4
Room Bedroom Features: Oversized Master
Bedroom Info
Beds: 5
Building Info
Habitable Residence: No
Business Info
Equipment: None
Exterior Features
Fence: None
Patio and Porch: Patio
Exterior Features: None
Road Surface Type: Asphalt
Pool Private: No
County: Cobb - GA
Acres: 0.45
Pool Desc: None
Fees / Restrictions
Financial
Original Price: $4,200
Owner Financing: No
Garage / Parking
Parking Features: Garage
Green / Env Info
Handicap
Accessibility Features: None
Interior Features
Security Ftr: Smoke Detector(s)
Fireplace Features: Family Room
Levels: Two
Appliances: Dishwasher, Disposal, Double Oven, Gas Cooktop, Gas Oven, Microwave, Range Hood, Refrigerator
Laundry Features: Laundry Room, Main Level
Interior Features: Bookcases, Crown Molding, Double Vanity, Entrance Foyer 2 Story, Walk-In Closet(s)
Flooring: Carpet, Hardwood
Spa Features: None
Lot Info
Lot Size Source: Public Records
Lot Features: Back Yard, Level, Private
Lot Size: x 108
Misc
Property Attached: No
Home Warranty: No
Other
Other Structures: None
Property Info
Construction Materials: Frame
Year Built: 1,974
Date Available: 2024-10-21T00:00:00
Furnished: Unfu
Roof: Composition
Property Type: Residential Lease
Style: Cape Cod, Traditional
Rental Info
Land Lease: No
Expense Tenant: All Utilities
Lease Term: 12 Months
Room Info
Kitchen Features: Breakfast Bar, Cabinets Stain, Eat-in Kitchen, Kitchen Island, Pantry Walk-In, Stone Counters
Room Master Bathroom Features: Double Vanity,Separate Tub/Shower,Soaking Tub,Vaul
Room Dining Room Features: Seats 12+,Separate Dining Room
Sqft Info
Building Area Total: 4083
Building Area Source: Public Records
Tax Info
Tax Parcel Letter: 16-1121-0-048-0
Unit Info
Utilities / Hvac
Cool System: Ceiling Fan(s), Central Air
Heating: Central
Utilities: None
Waterfront / Water
Water Body Name: None
Waterfront Features: None
Directions
GPS friendlyListing Provided courtesy of All County Perimeter Inc.
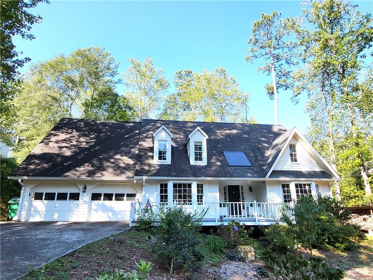
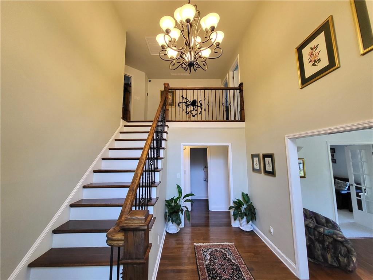
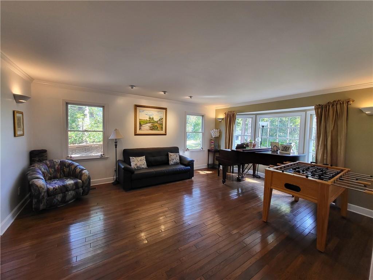
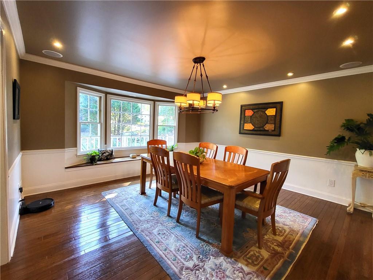
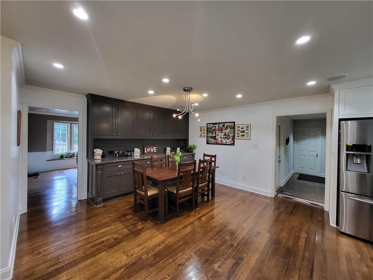
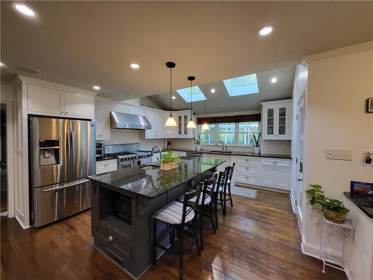
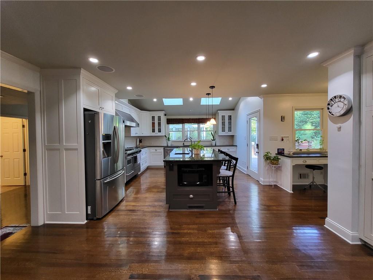
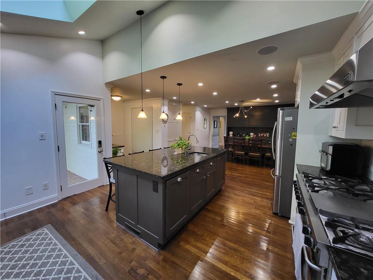
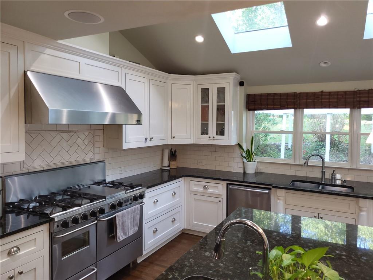
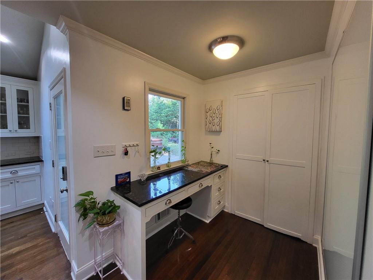
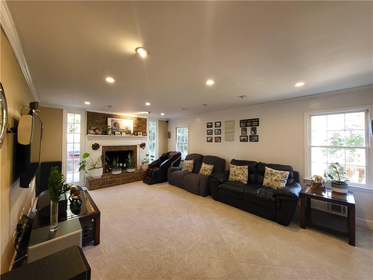
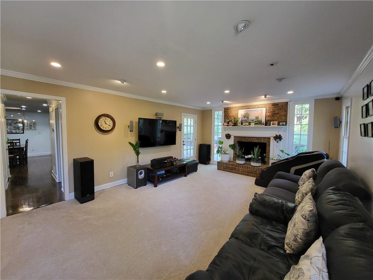
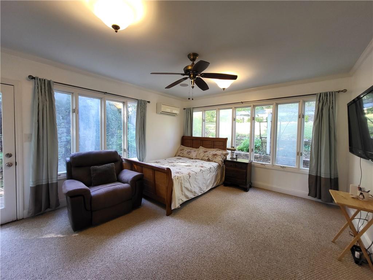
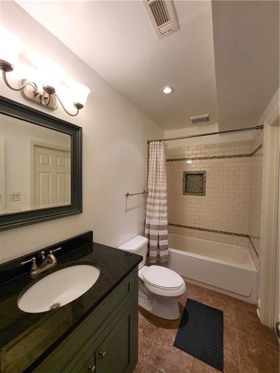
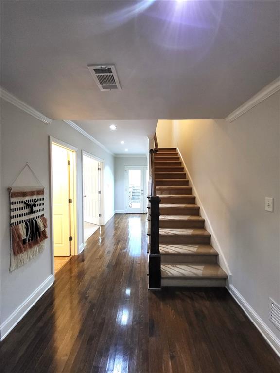
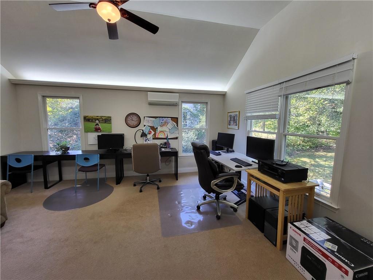
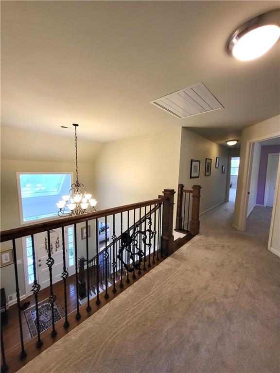
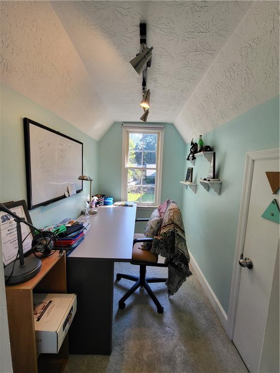
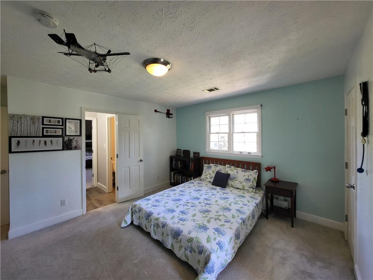
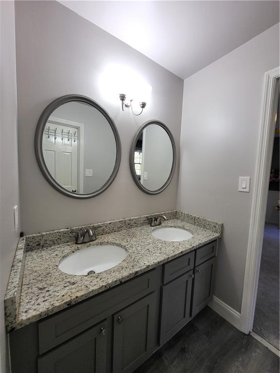
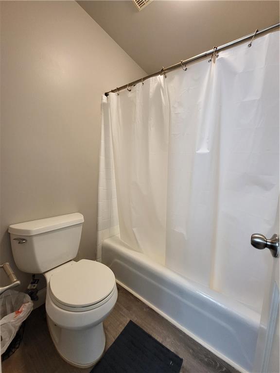
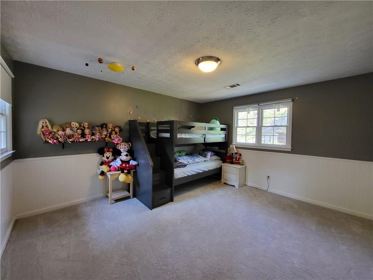
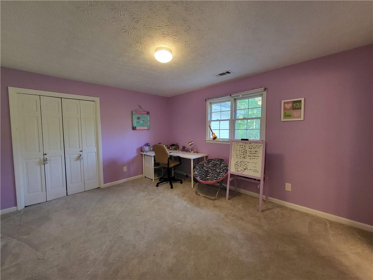
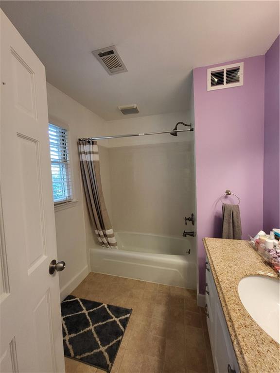
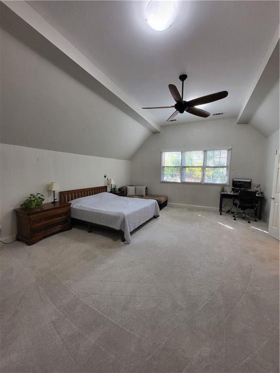
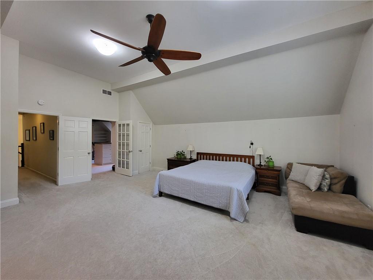
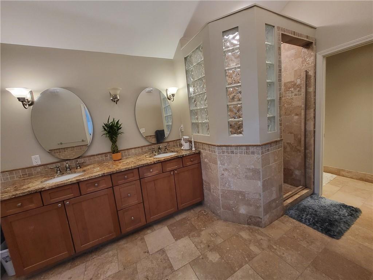
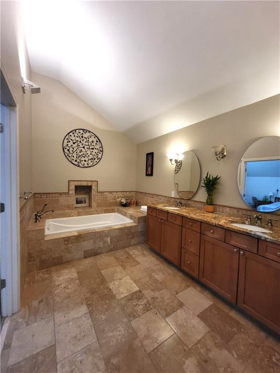
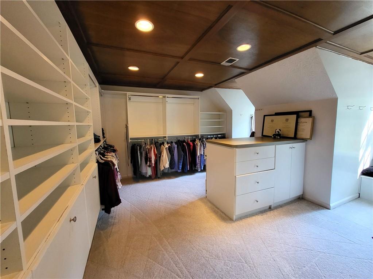
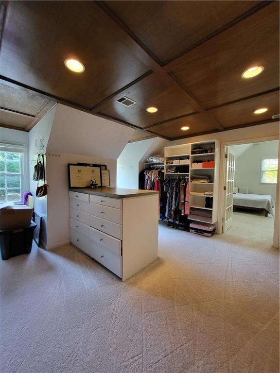
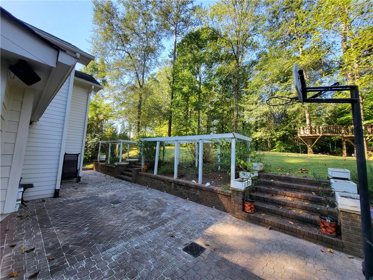
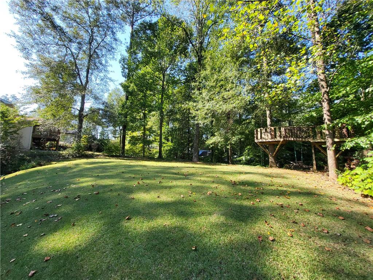
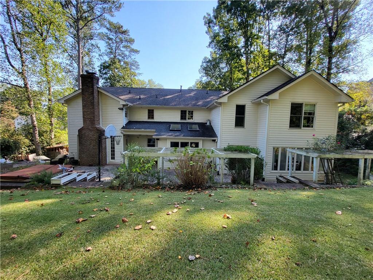

 MLS# 410500019
MLS# 410500019 