Viewing Listing MLS# 405970659
Marietta, GA 30068
- 6Beds
- 5Full Baths
- 2Half Baths
- N/A SqFt
- 2023Year Built
- 0.48Acres
- MLS# 405970659
- Rental
- Single Family Residence
- Active
- Approx Time on Market1 month, 23 days
- AreaN/A
- CountyCobb - GA
- Subdivision Hyde Park
Overview
Totally renovated, this 4 sided brick modern ranch with a contemporary flair has 6 bedrooms, 5 full baths and 2 half bath. It is like two homes in one. Perfect for multigenerational families and also wheelchair accessible. Two Masters, one on main and one on terrace level. Open concept plus two additional bedrooms on main. Perfect for families with children. Step into this wide entrance foyer with large living room or office, separate dining room, and breathtaking kitchen with Thermador appliances that will bring out the chef in you. Master suite opens onto new cover deck overlooking level yard. The main floor boasts an open concept kitchen with views to the family room, dining room, and covered deck, perfect for entertaining family and friends.Best of all, the location is unparalleled, and your family can walk and bike to all the great places.Side entrance garage and separate door to mudroom makes entry very convenient. Upstairs (3rd floor) is a huge bedroom with ensuite bath.This is contiguous with the huge attic space, which can be used for storage now or, eventually, converted into a massive new living space.Terrace apartment is complete with 2 bedrooms and 2 baths, new kitchen with whirlpool appliances, granite countertops, 2nd laundry, Living room, home theater room and more room to expand. Lots of storage. Terrace apartment is wheelchair accessible and easy to navigate. Would be a perfect mother-in-law suite, with features to ensure maximum independence and safety. The beautiful garage, that includes a dedicated EV charger, has a new epoxy floor. There is an outside outlet for EV charging on the terrace driveway level also. Best Schools in East Cobb- Walton, 459 students took the SAT last year, with a total mean score of 1275. The house is on a quiet, level street in an established neighborhood, which is great for walking and exercising. There is very minimal through traffic. Short walk to Hyde Park which is a Chattahoochee River National Recreational area.
Association Fees / Info
Hoa: No
Community Features: Park
Pets Allowed: Call
Bathroom Info
Main Bathroom Level: 2
Halfbaths: 2
Total Baths: 7.00
Fullbaths: 5
Room Bedroom Features: Double Master Bedroom, Master on Main, Roommate Floor Plan
Bedroom Info
Beds: 6
Building Info
Habitable Residence: No
Business Info
Equipment: None
Exterior Features
Fence: Back Yard
Patio and Porch: Covered, Deck, Front Porch, Patio, Rear Porch
Exterior Features: Private Entrance, Private Yard, Rear Stairs
Road Surface Type: Asphalt
Pool Private: No
County: Cobb - GA
Acres: 0.48
Pool Desc: None
Fees / Restrictions
Financial
Original Price: $8,500
Owner Financing: No
Garage / Parking
Parking Features: Carport, Driveway, Garage, Garage Faces Side, Kitchen Level, Level Driveway, Electric Vehicle Charging Station(s)
Green / Env Info
Handicap
Accessibility Features: Accessible Bedroom, Accessible Entrance, Accessible Hallway(s)
Interior Features
Security Ftr: Fire Alarm, Security Lights
Fireplace Features: Gas Log, Keeping Room
Levels: One and One Half
Appliances: Dishwasher, Disposal, Electric Cooktop, Gas Cooktop, Gas Oven, Gas Water Heater, Microwave, Refrigerator
Laundry Features: Laundry Room, Lower Level, Main Level, Mud Room
Interior Features: Bookcases, Double Vanity, Entrance Foyer, High Ceilings 10 ft Upper
Flooring: Hardwood
Spa Features: None
Lot Info
Lot Size Source: Assessor
Lot Features: Back Yard, Front Yard, Landscaped, Level, Wooded
Lot Size: 118 X 178 X 127 X 159
Misc
Property Attached: No
Home Warranty: No
Other
Other Structures: None
Property Info
Construction Materials: Brick, Brick 4 Sides
Year Built: 2,023
Date Available: 2024-10-15T00:00:00
Furnished: Unfu
Roof: Composition, Shingle
Property Type: Residential Lease
Style: Contemporary, Ranch
Rental Info
Land Lease: No
Expense Tenant: All Utilities
Lease Term: 24 Months
Room Info
Kitchen Features: Cabinets White, Keeping Room, Kitchen Island, Pantry Walk-In, Second Kitchen, Solid Surface Counters, Stone Counters, View to Family Room, Wine Rack
Room Master Bathroom Features: Double Vanity,Separate Tub/Shower,Soaking Tub
Room Dining Room Features: Open Concept,Seats 12+
Sqft Info
Building Area Total: 6060
Building Area Source: Appraiser
Tax Info
Tax Parcel Letter: 01-0223-0-023-0
Unit Info
Utilities / Hvac
Cool System: Central Air, Electric
Heating: Central, Forced Air, Natural Gas
Utilities: Electricity Available, Natural Gas Available, Phone Available, Sewer Available, Underground Utilities, Water Available
Waterfront / Water
Water Body Name: None
Waterfront Features: None
Directions
North on Johnson Ferry Rd. Right on Lower Roswell Rd. Right onto Hyde Rd. Left on Conway Drive. Home will be on your RightListing Provided courtesy of Exp Realty, Llc.
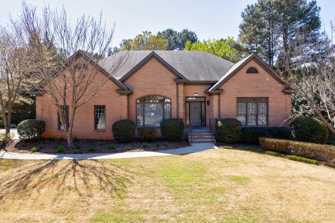
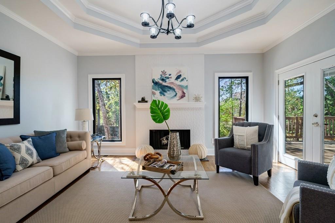
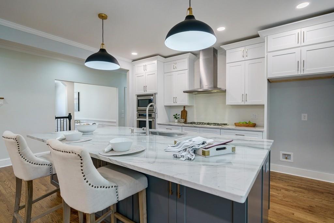
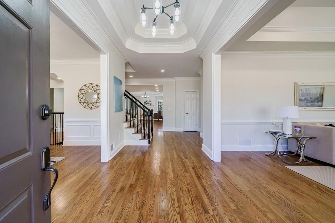
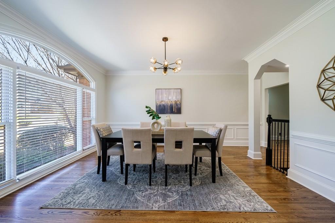
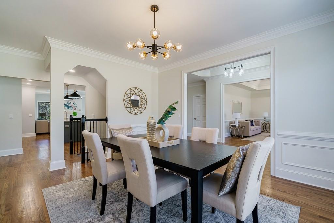
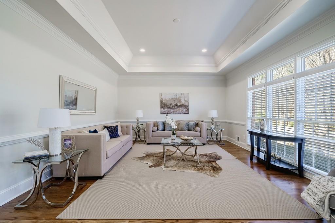
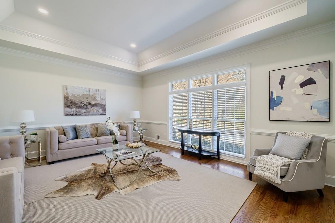
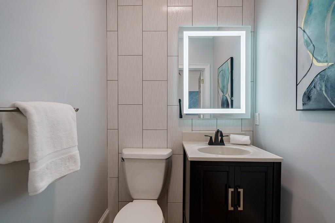
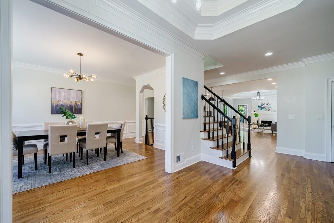
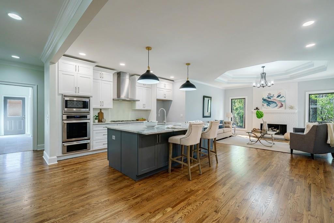
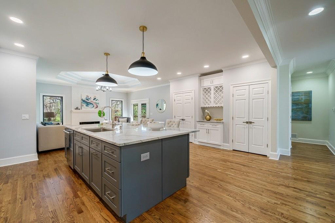
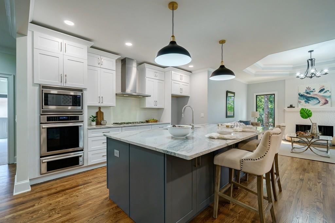
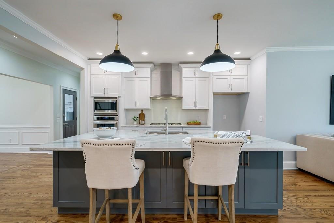
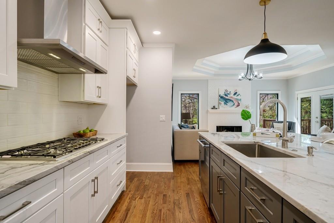
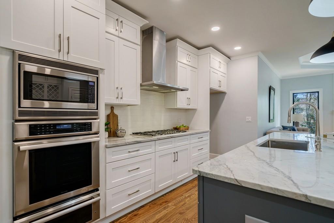
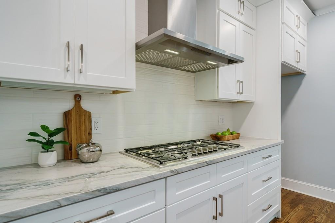
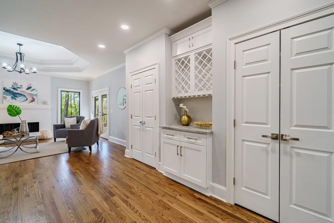
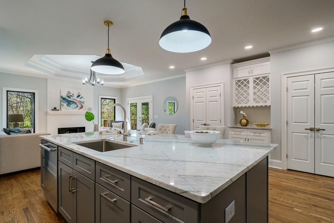
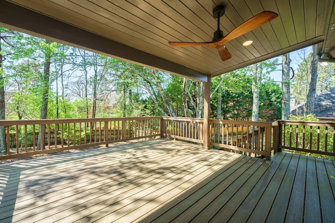
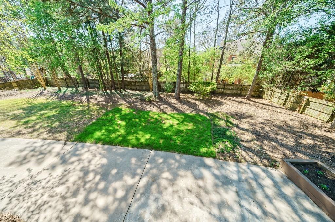
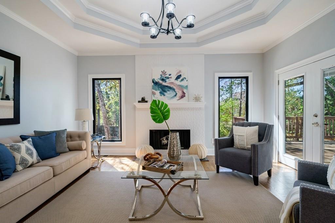
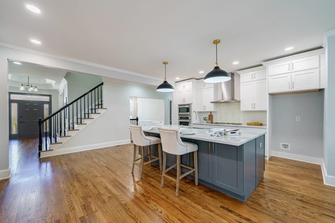
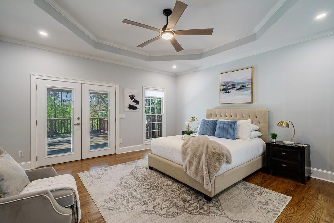
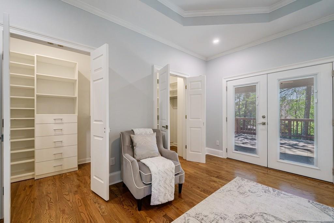
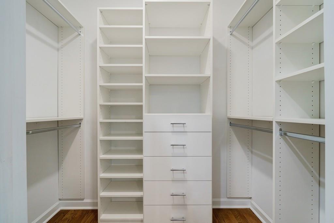
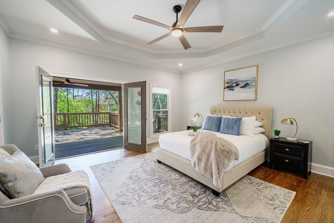
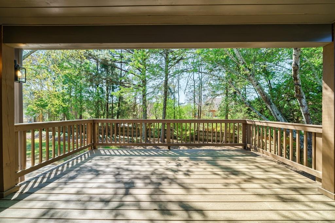
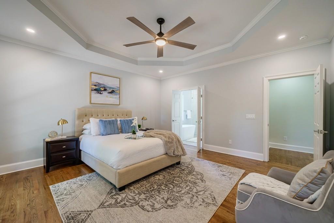
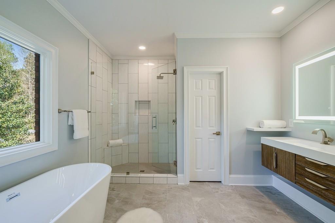
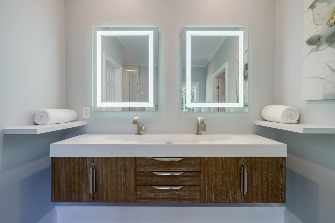
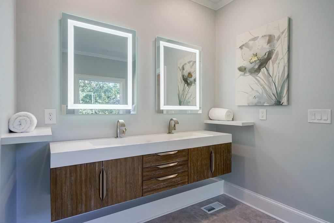
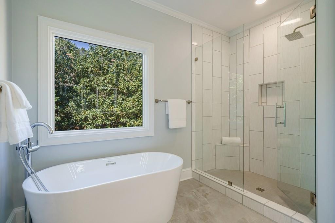
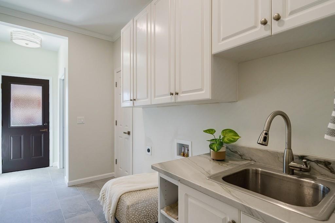
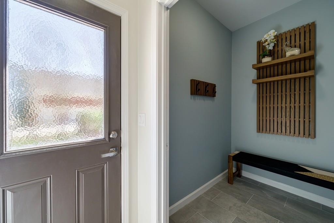
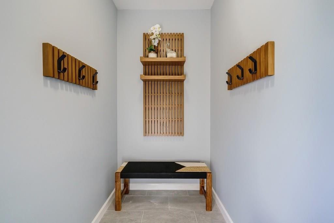
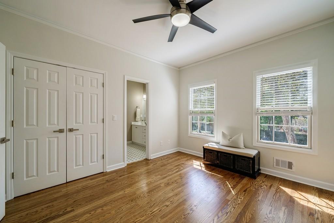
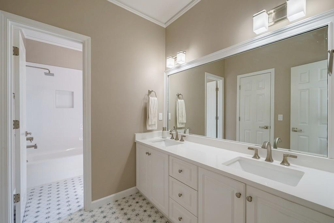
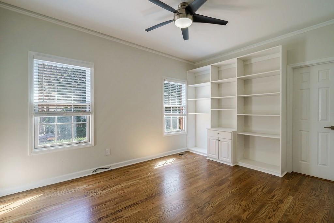
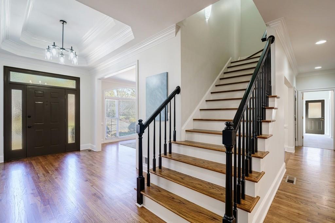
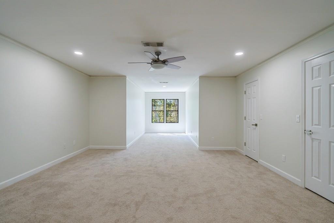
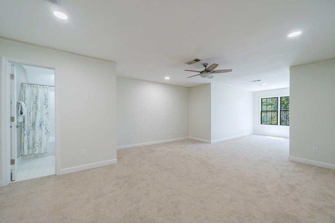
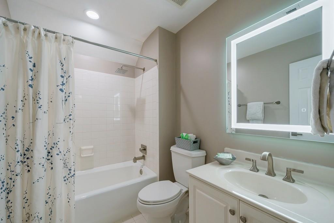
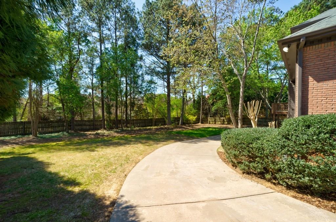
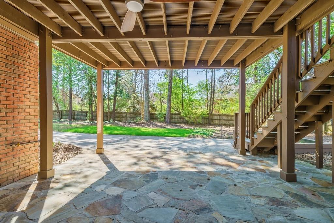
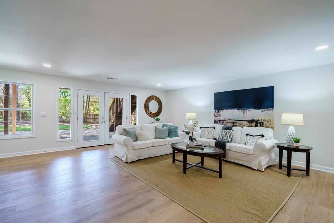
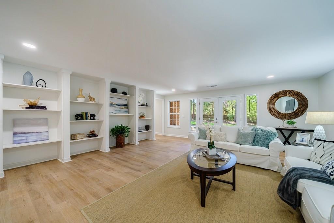
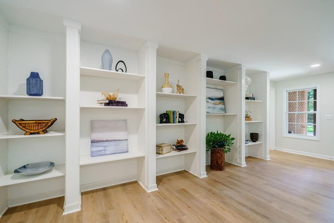
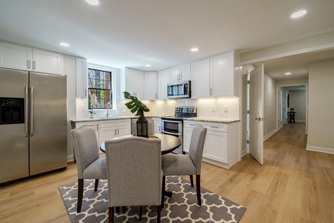
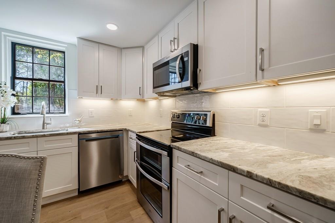
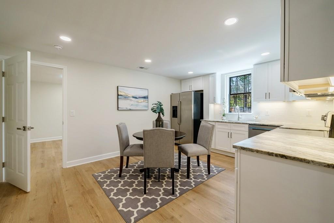
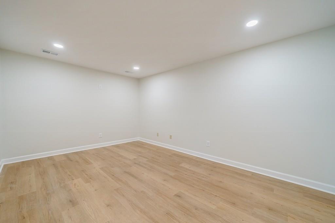
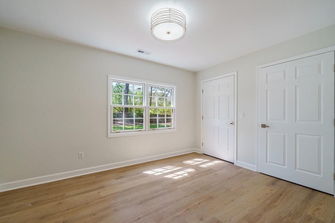
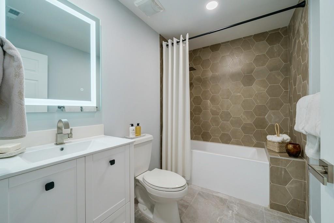
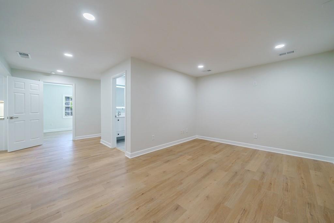
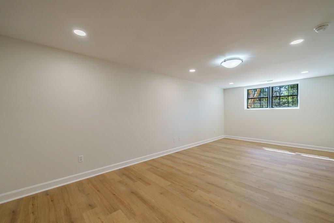
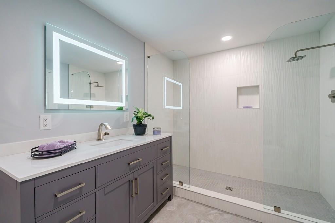
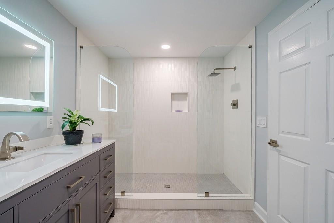
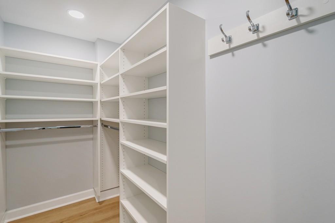
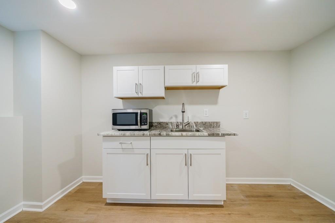
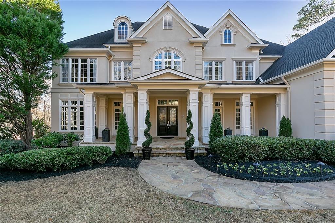
 MLS# 399734859
MLS# 399734859