Viewing Listing MLS# 407413704
Dallas, GA 30132
- 4Beds
- 2Full Baths
- 1Half Baths
- N/A SqFt
- 2016Year Built
- 0.19Acres
- MLS# 407413704
- Rental
- Single Family Residence
- Pending
- Approx Time on Market1 month, 3 days
- AreaN/A
- CountyPaulding - GA
- Subdivision Silver Oak
Overview
Welcome to your dream home in the sought-after Silver Oak Subdivision! This stunning 4-bedroom, 2.5-bathroom residence is perfectly situated across from community amenities, including a refreshing swimming pool, tennis and basketball courts, and a playgroundall within an excellent school district. Step inside to discover an inviting open formal living room and separate dining area, leading to a spacious entertainers kitchen adorned with granite countertops and stainless steel appliances, flowing seamlessly into the oversized family room with a cozy fireplace. Upstairs, youll find all generously sized bedrooms, including a luxurious primary suite featuring an updated accent wall, modern electric fireplace, and an enormous spa-like bathroom. The backyard is a serene oasis, beautifully landscaped with gardens and a charming patio, complete with a fire pit and built-in porch swingperfect for morning coffee or evening relaxation amidst peaceful wooded views. Dont miss this ultimate family retreat!
Association Fees / Info
Hoa: No
Community Features: Clubhouse, Homeowners Assoc, Near Schools, Near Shopping, Near Trails/Greenway, Playground, Pool
Pets Allowed: Yes
Bathroom Info
Halfbaths: 1
Total Baths: 3.00
Fullbaths: 2
Room Bedroom Features: Oversized Master
Bedroom Info
Beds: 4
Building Info
Habitable Residence: No
Business Info
Equipment: None
Exterior Features
Fence: Back Yard
Patio and Porch: Front Porch, Patio
Exterior Features: Garden, Rain Gutters
Road Surface Type: Asphalt
Pool Private: No
County: Paulding - GA
Acres: 0.19
Pool Desc: None
Fees / Restrictions
Financial
Original Price: $2,550
Owner Financing: No
Garage / Parking
Parking Features: Driveway, Garage, Garage Door Opener, Garage Faces Front
Green / Env Info
Handicap
Accessibility Features: None
Interior Features
Security Ftr: Smoke Detector(s)
Fireplace Features: Family Room
Levels: Two
Appliances: Dishwasher, Disposal, Dryer, Gas Cooktop, Gas Oven, Microwave, Refrigerator, Washer
Laundry Features: Laundry Room, Upper Level
Interior Features: Disappearing Attic Stairs, Double Vanity
Flooring: Carpet, Hardwood, Vinyl
Spa Features: None
Lot Info
Lot Size Source: Public Records
Lot Features: Back Yard
Lot Size: x
Misc
Property Attached: No
Home Warranty: No
Other
Other Structures: None
Property Info
Construction Materials: Brick
Year Built: 2,016
Date Available: 2024-10-04T00:00:00
Furnished: Unfu
Roof: Shingle
Property Type: Residential Lease
Style: Traditional
Rental Info
Land Lease: No
Expense Tenant: All Utilities
Lease Term: 12 Months
Room Info
Kitchen Features: Cabinets Stain, Eat-in Kitchen, Kitchen Island, Other Surface Counters, Pantry, View to Family Room
Room Master Bathroom Features: Double Vanity,Separate Tub/Shower
Room Dining Room Features: Open Concept,Separate Dining Room
Sqft Info
Building Area Total: 3008
Building Area Source: Public Records
Tax Info
Tax Parcel Letter: 075729
Unit Info
Utilities / Hvac
Cool System: Ceiling Fan(s), Central Air
Heating: Central
Utilities: Cable Available, Electricity Available, Natural Gas Available, Phone Available, Sewer Available, Underground Utilities, Water Available
Waterfront / Water
Water Body Name: None
Waterfront Features: None
Directions
Use GPSListing Provided courtesy of Vpm Realty Partners, Llc
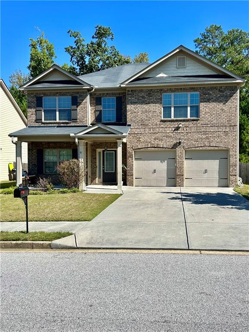
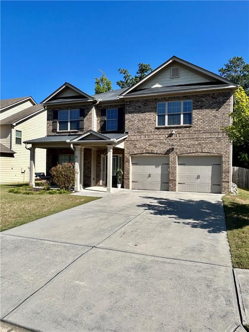
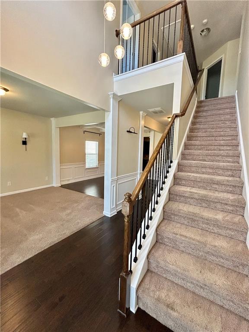
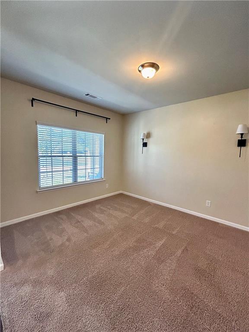
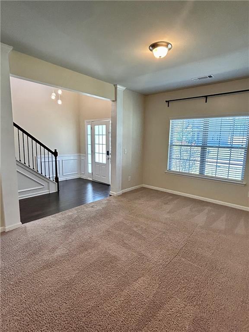
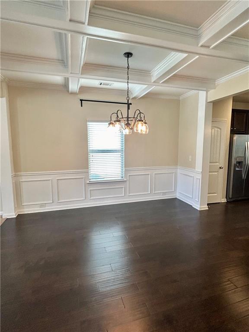
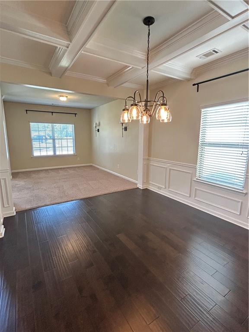
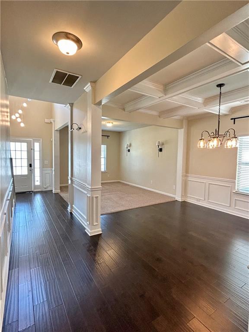
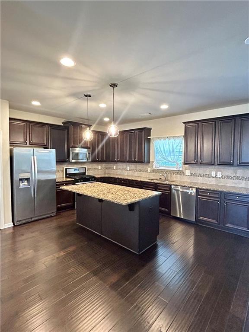
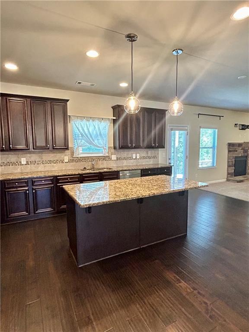
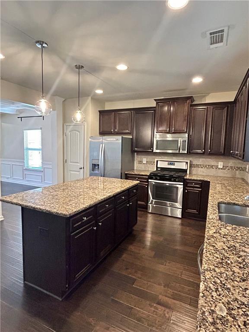
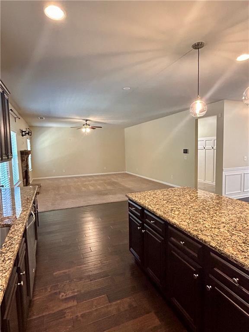
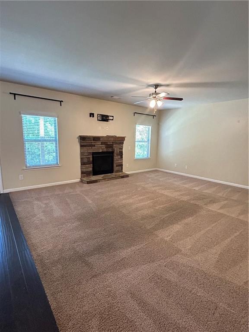
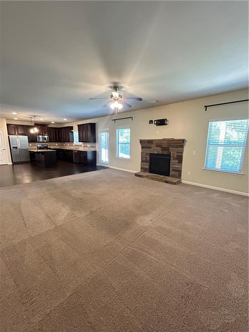
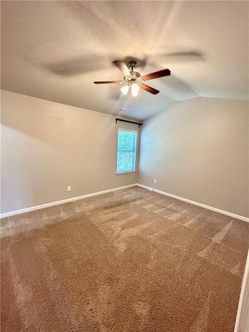
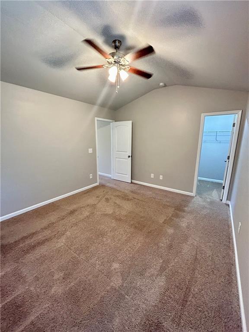
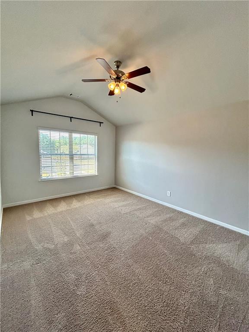
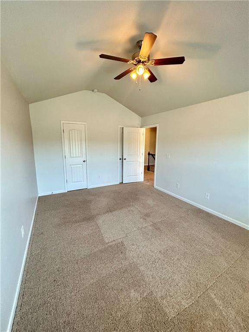
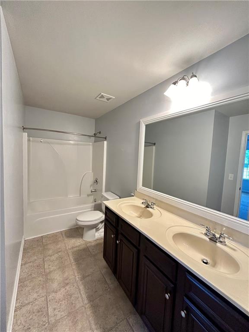
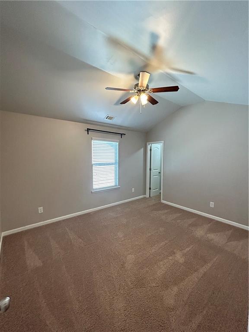
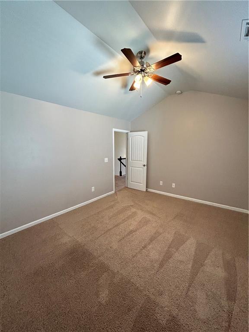
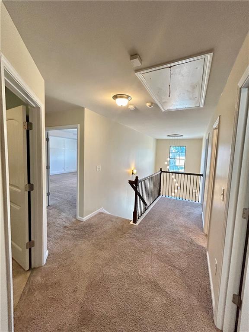
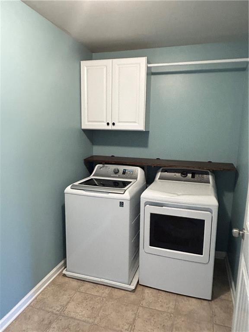
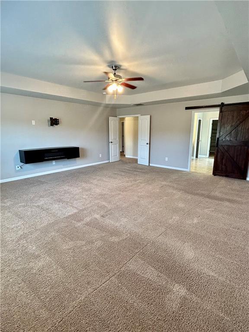
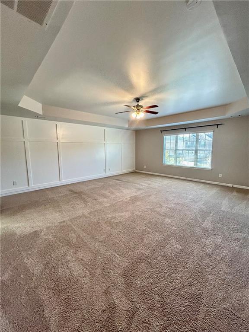
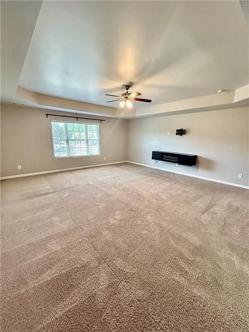
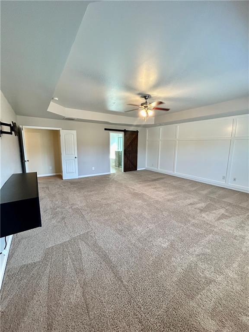
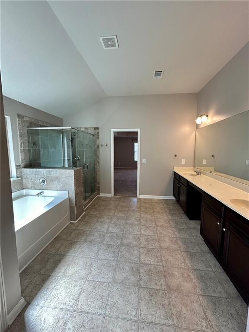
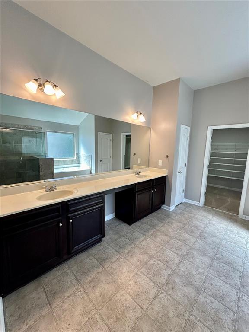
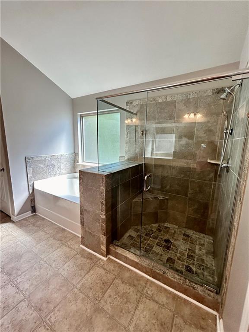
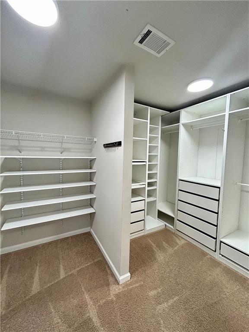
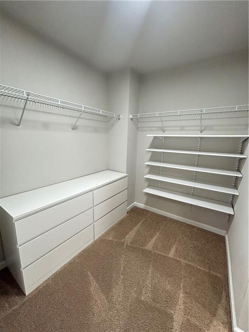
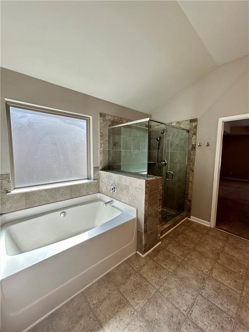
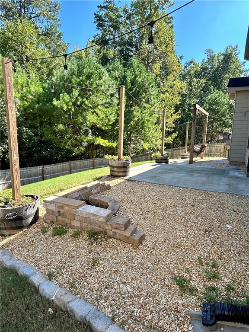
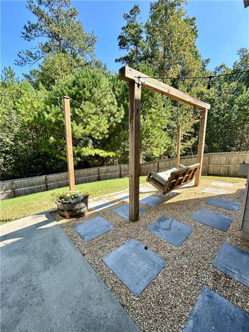
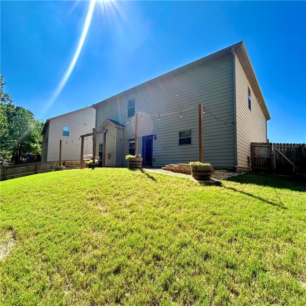
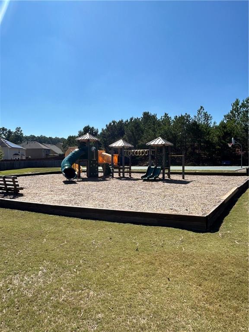
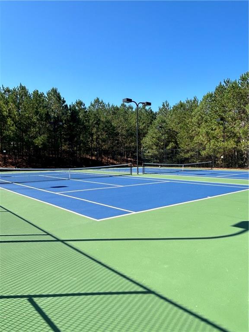
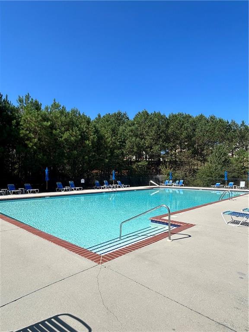
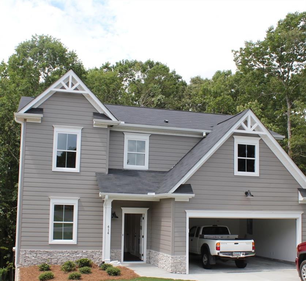
 MLS# 392890093
MLS# 392890093 