Viewing Listing MLS# 392890093
Dallas, GA 30132
- 4Beds
- 2Full Baths
- 1Half Baths
- N/A SqFt
- 2020Year Built
- 0.93Acres
- MLS# 392890093
- Rental
- Single Family Residence
- Pending
- Approx Time on Market3 months, 22 days
- AreaN/A
- CountyPaulding - GA
- Subdivision Birchwood Farms
Overview
Bright, Open Kitchen To Family Room With White Cabinets, Kitchen Island & Stainless Steel Appliances. Dining/Flex Room, Fireside Family Room, Laundry Room. Home Also Features 4 Bedrooms, 2 Full Baths & 1 Half Bath. Deck With Private Backyard.
Association Fees / Info
Hoa: No
Community Features: Street Lights
Pets Allowed: No
Bathroom Info
Halfbaths: 1
Total Baths: 3.00
Fullbaths: 2
Room Bedroom Features: Other
Bedroom Info
Beds: 4
Building Info
Habitable Residence: Yes
Business Info
Equipment: None
Exterior Features
Fence: None
Patio and Porch: Deck
Exterior Features: Other
Road Surface Type: Paved
Pool Private: No
County: Paulding - GA
Acres: 0.93
Pool Desc: None
Fees / Restrictions
Financial
Original Price: $2,100
Owner Financing: Yes
Garage / Parking
Parking Features: Garage
Green / Env Info
Handicap
Accessibility Features: None
Interior Features
Security Ftr: Smoke Detector(s)
Fireplace Features: Electric, Family Room
Levels: Two
Appliances: Dishwasher, Electric Range, Microwave, Refrigerator
Laundry Features: Laundry Room, Upper Level
Interior Features: Entrance Foyer, Walk-In Closet(s)
Flooring: Vinyl
Spa Features: None
Lot Info
Lot Size Source: Public Records
Lot Features: Back Yard, Front Yard
Misc
Property Attached: No
Home Warranty: Yes
Other
Other Structures: None
Property Info
Construction Materials: Vinyl Siding
Year Built: 2,020
Date Available: 2024-07-16T00:00:00
Furnished: Unfu
Roof: Composition
Property Type: Residential Lease
Style: Traditional
Rental Info
Land Lease: Yes
Expense Tenant: Electricity, Gas, Trash Collection, Water
Lease Term: 12 Months
Room Info
Kitchen Features: Cabinets White, Kitchen Island, View to Family Room
Room Master Bathroom Features: Separate Tub/Shower
Room Dining Room Features: Separate Dining Room
Sqft Info
Building Area Total: 2062
Building Area Source: Owner
Tax Info
Tax Parcel Letter: 061421
Unit Info
Utilities / Hvac
Cool System: Ceiling Fan(s), Central Air
Heating: Electric
Utilities: Electricity Available, Water Available
Waterfront / Water
Water Body Name: None
Waterfront Features: None
Directions
75 N to Exit 278 W to Hwy 92. Turn RIGHT to Hwy 41. LEFT on Dabbs Bridge Road. RIGHT on Harmony Grove Church Road. RIGHT on Hwy 61. RIGHT on Douthit Bridge Road. RIGHT on Sugar Branch Way. LEFT on Birchwood Farms Lane. House on RIGHT.Listing Provided courtesy of Re/max Around Atlanta
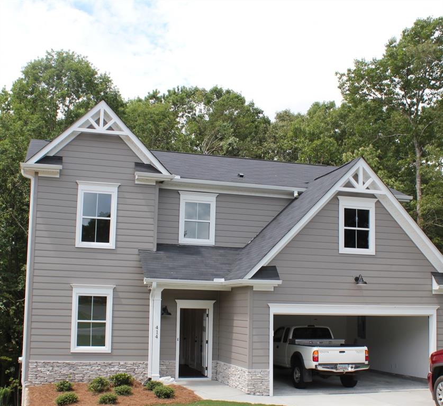
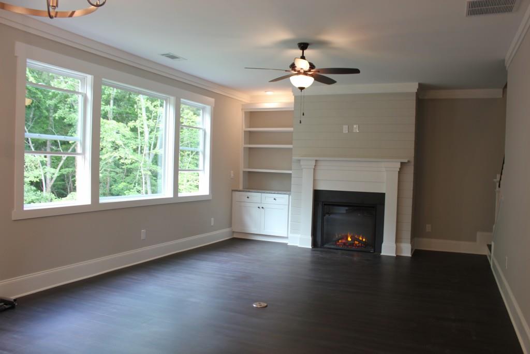
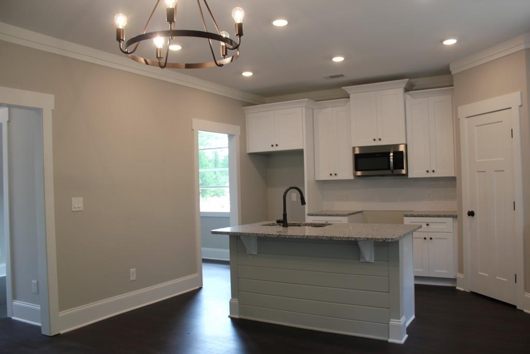
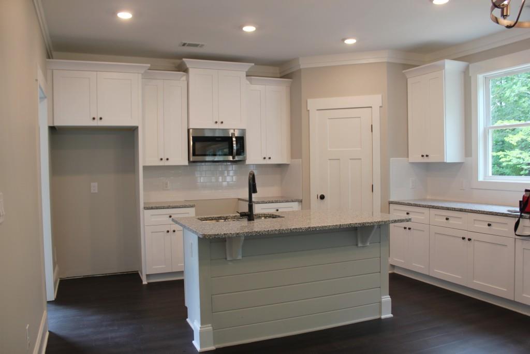
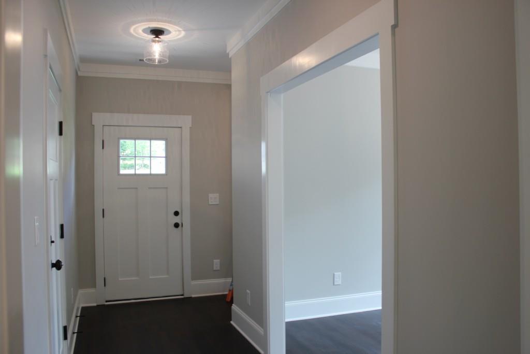
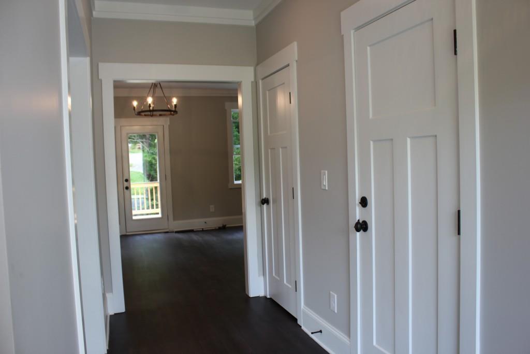
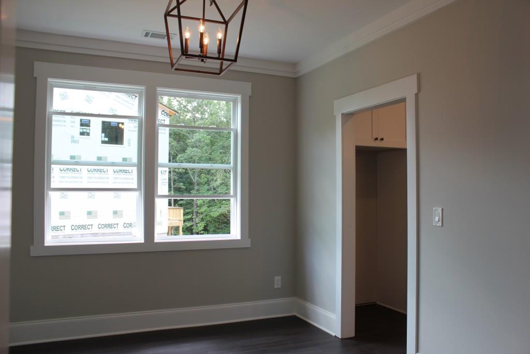
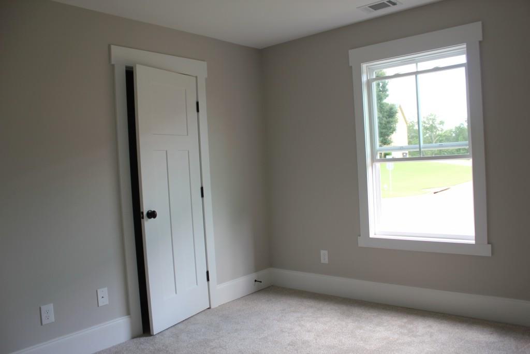
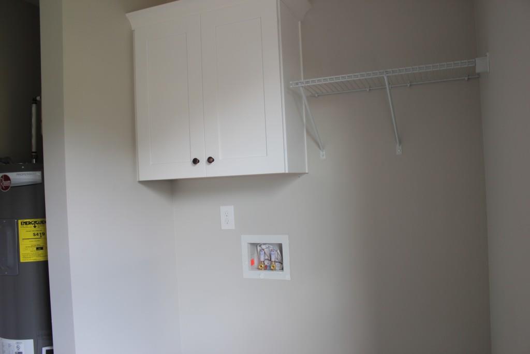
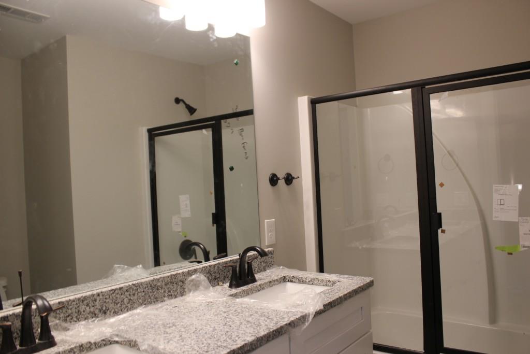
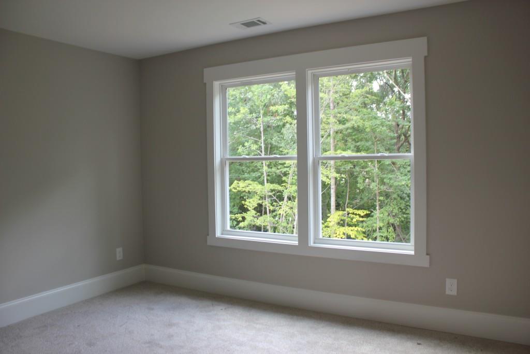
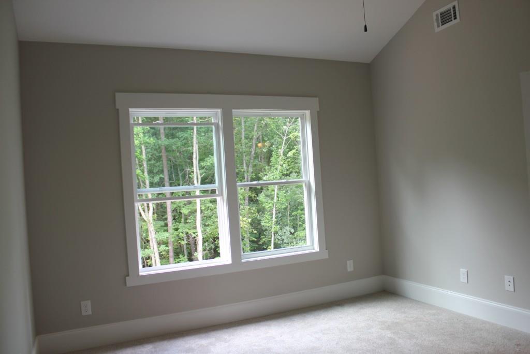
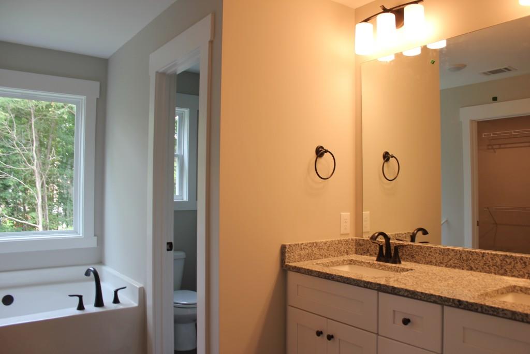
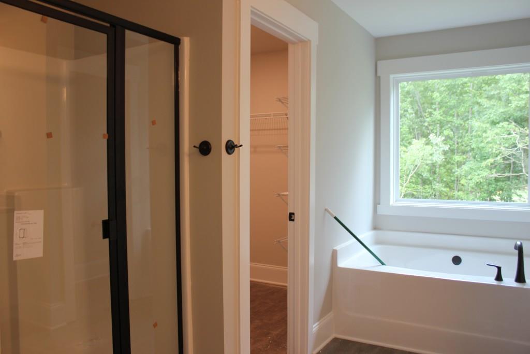
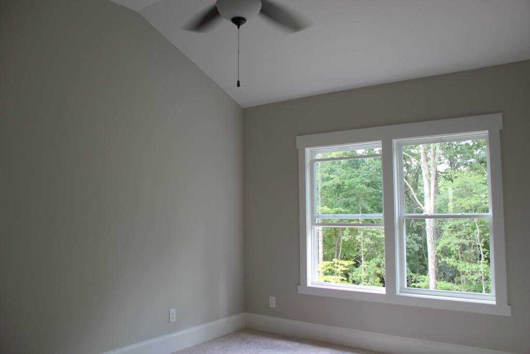
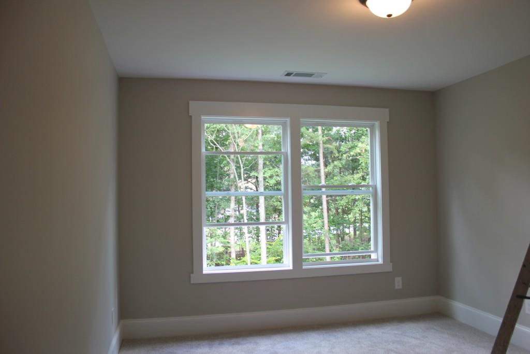
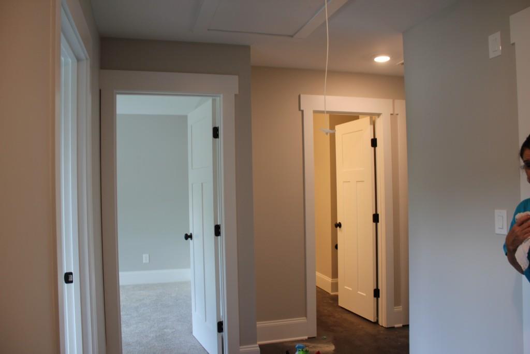
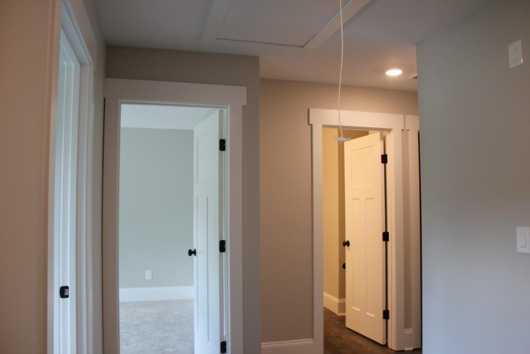
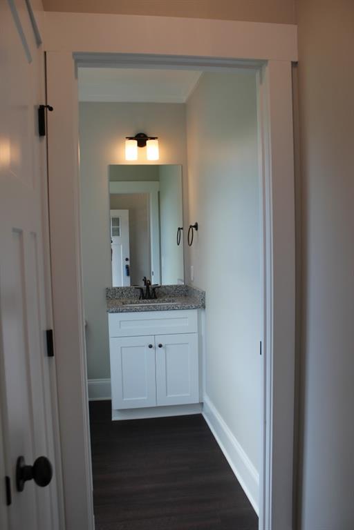
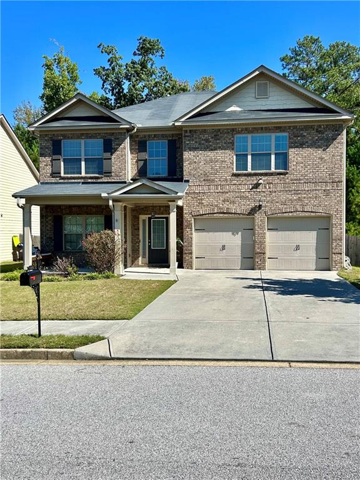
 MLS# 407413704
MLS# 407413704 