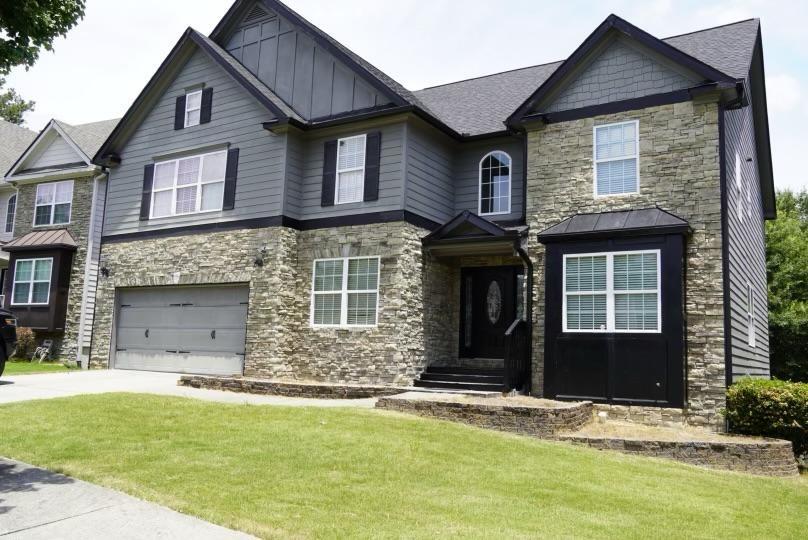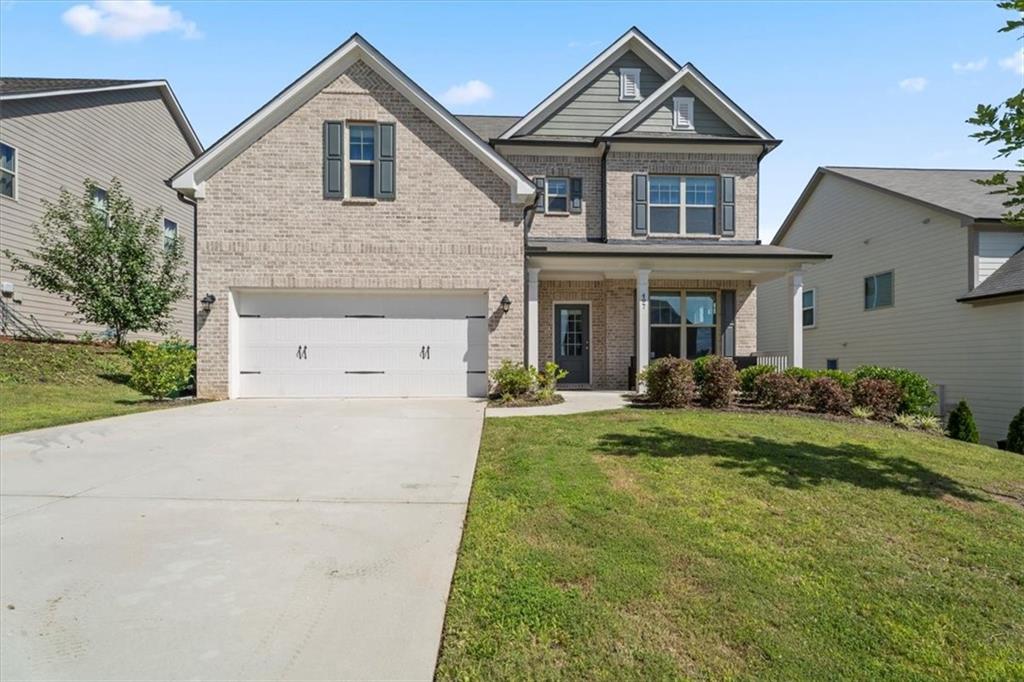Viewing Listing MLS# 407311218
Lawrenceville, GA 30044
- 5Beds
- 4Full Baths
- N/AHalf Baths
- N/A SqFt
- 2021Year Built
- 0.13Acres
- MLS# 407311218
- Rental
- Single Family Residence
- Pending
- Approx Time on Market1 month, 9 days
- AreaN/A
- CountyGwinnett - GA
- Subdivision Bethesda Park
Overview
Spacious 5-Bedroom, 4-Bathroom Modern Home with Two Car GarageThis beautifully maintained, nearly-new 2-story home offers an inviting, open-concept main floor. The bright kitchen seamlessly flows into a casual dining area and a welcoming gathering room, perfect for entertaining or family time. Upstairs, you'll find the luxurious owner's suite, complete with a large walk-in closet, dual vanities, and an oversized shower. An additional en-suite bedroom with its own private bath enhances the top floor. The first floor includes a separate bedroom and full bathroom, providing extra space for guests or a home office. A two-car garage adds convenience to this stunning home.Minimum Rental Application Requirements: Two months of recent bank statements; Two months of recent pay stubs; Credit score of 680 or higher
Association Fees / Info
Hoa: No
Community Features: Dog Park, Homeowners Assoc, Park, Playground, Sidewalks
Pets Allowed: No
Bathroom Info
Main Bathroom Level: 1
Total Baths: 4.00
Fullbaths: 4
Room Bedroom Features: Oversized Master
Bedroom Info
Beds: 5
Building Info
Habitable Residence: No
Business Info
Equipment: None
Exterior Features
Fence: None
Patio and Porch: None
Exterior Features: None
Road Surface Type: Asphalt
Pool Private: No
County: Gwinnett - GA
Acres: 0.13
Pool Desc: None
Fees / Restrictions
Financial
Original Price: $2,700
Owner Financing: No
Garage / Parking
Parking Features: Garage, Garage Door Opener, Level Driveway
Green / Env Info
Handicap
Accessibility Features: None
Interior Features
Security Ftr: Carbon Monoxide Detector(s), Smoke Detector(s)
Fireplace Features: Family Room, Gas Log
Levels: Two
Appliances: Dishwasher, Double Oven, Dryer, Gas Cooktop, Gas Water Heater, Microwave, Refrigerator, Washer
Laundry Features: Laundry Room, Upper Level
Interior Features: Entrance Foyer, Low Flow Plumbing Fixtures, Tray Ceiling(s), Walk-In Closet(s)
Flooring: Carpet, Hardwood
Spa Features: None
Lot Info
Lot Size Source: Public Records
Lot Features: Back Yard, Front Yard
Lot Size: x
Misc
Property Attached: No
Home Warranty: No
Other
Other Structures: None
Property Info
Construction Materials: Brick
Year Built: 2,021
Date Available: 2024-10-19T00:00:00
Furnished: Nego
Roof: Composition
Property Type: Residential Lease
Style: Traditional
Rental Info
Land Lease: No
Expense Tenant: All Utilities
Lease Term: 12 Months
Room Info
Kitchen Features: Cabinets White, Kitchen Island, Pantry Walk-In, Solid Surface Counters
Room Master Bathroom Features: Double Vanity,Separate Tub/Shower
Room Dining Room Features: Open Concept
Sqft Info
Building Area Total: 2590
Building Area Source: Public Records
Tax Info
Tax Parcel Letter: R6129-439
Unit Info
Utilities / Hvac
Cool System: Central Air
Heating: Central
Utilities: Cable Available, Electricity Available, Natural Gas Available, Sewer Available, Underground Utilities, Water Available
Waterfront / Water
Water Body Name: None
Waterfront Features: None
Directions
GPSListing Provided courtesy of Best Realty Specialists, Inc.
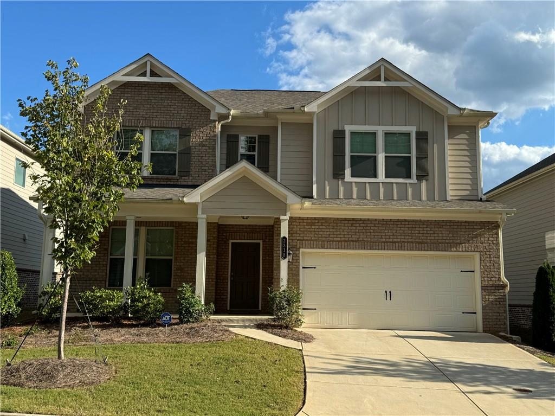
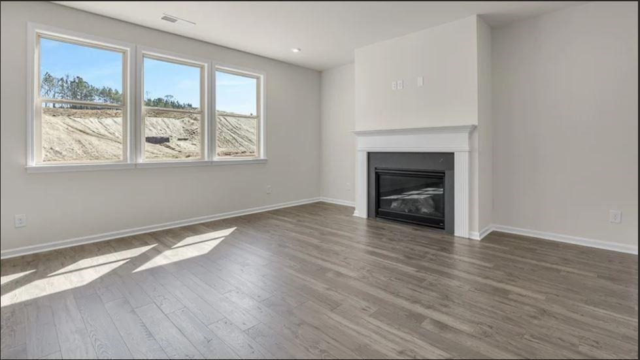
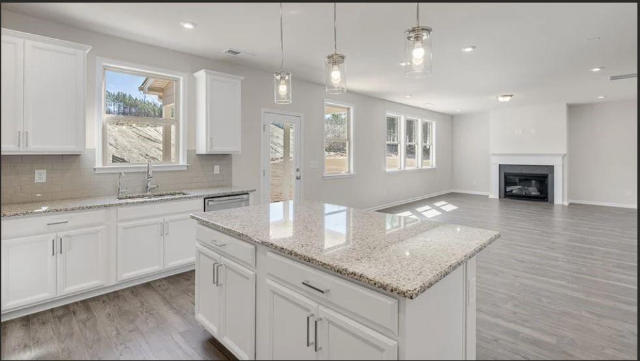
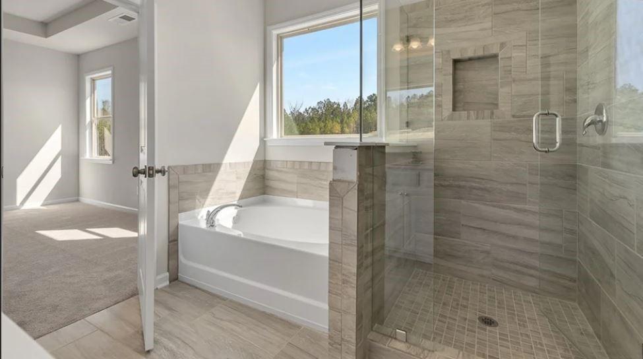
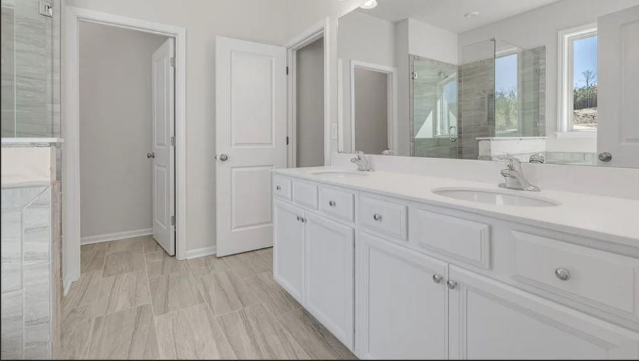
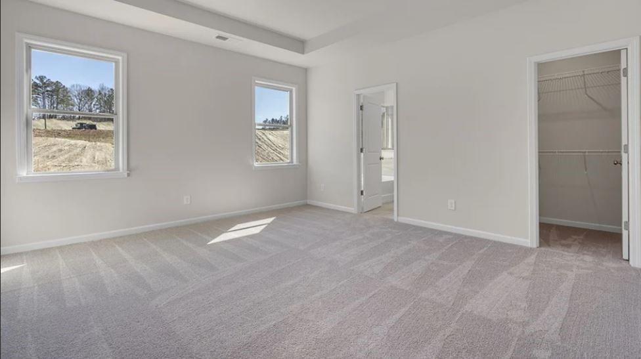
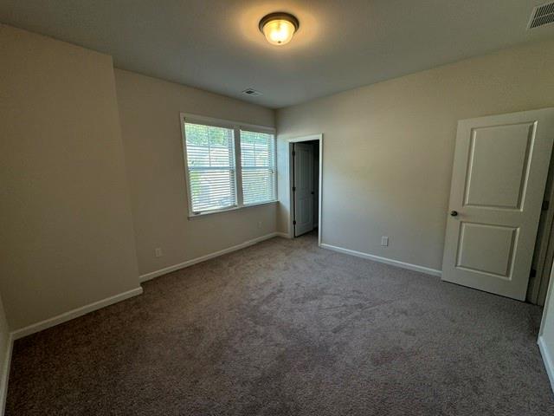
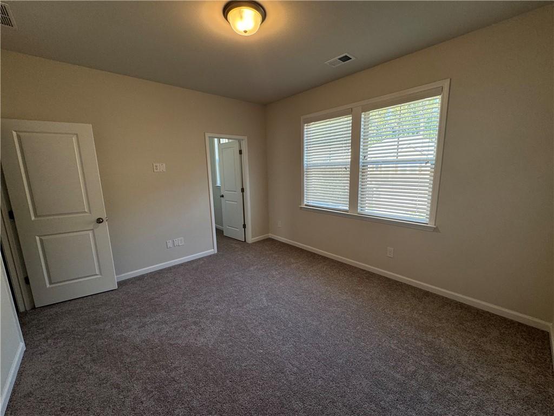
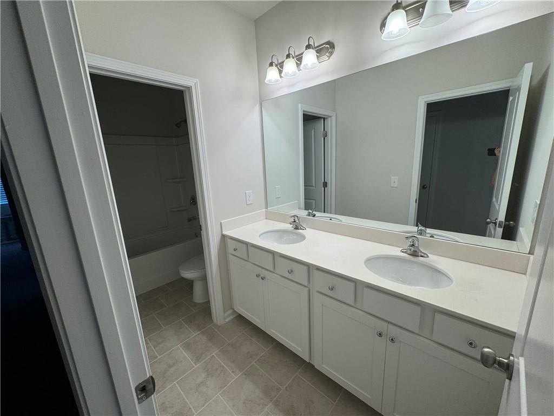
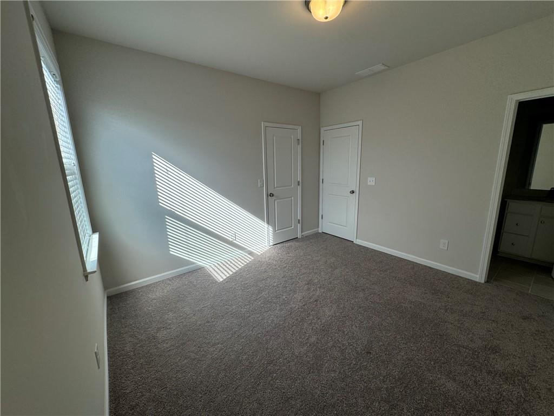
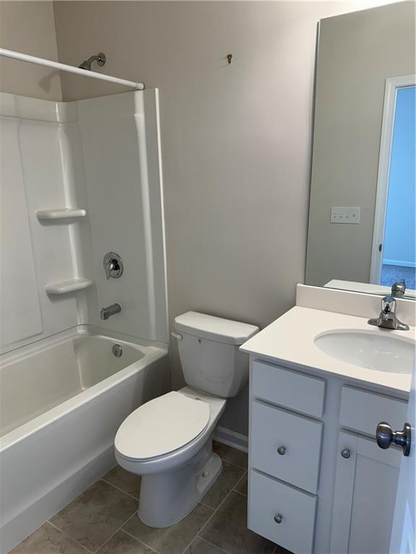
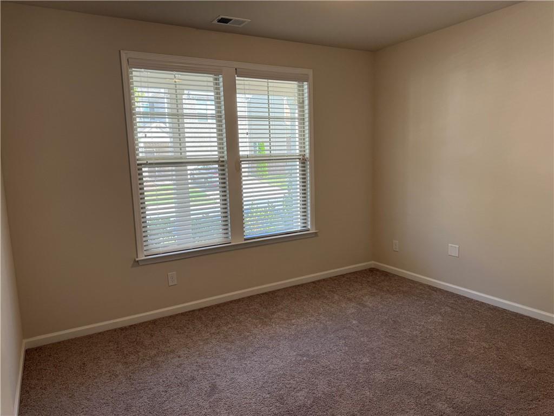
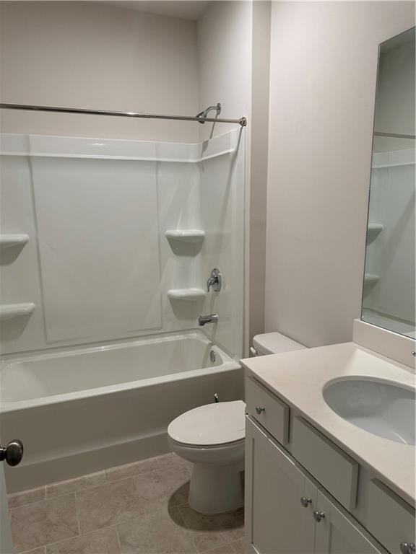
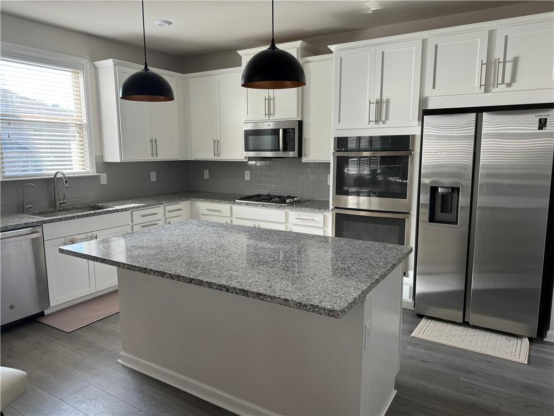
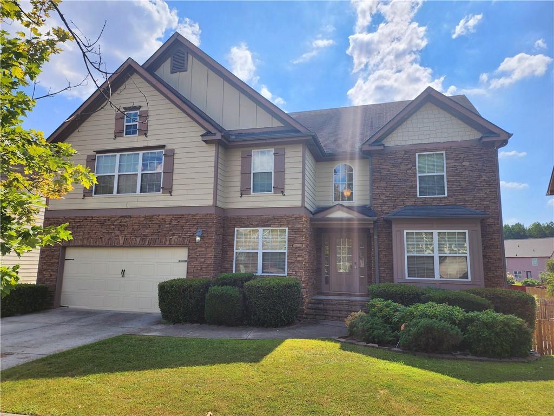
 MLS# 402664813
MLS# 402664813 