Viewing Listing MLS# 389574146
Lawrenceville, GA 30045
- 6Beds
- 5Full Baths
- N/AHalf Baths
- N/A SqFt
- 2007Year Built
- 0.13Acres
- MLS# 389574146
- Rental
- Single Family Residence
- Pending
- Approx Time on Market4 months, 21 days
- AreaN/A
- CountyGwinnett - GA
- Subdivision Avington Glen The Enclave
Overview
Discover the largest home in the neighborhood, offering expansive space for entertaining. The kitchen boasts an inviting eat-in breakfast area that flows into the sunken family room. The fully finished basement, complete with a full kitchen, is ideal for an in-law or teen suite. Enjoy the convenience of the propane gas fireplace. The spacious Primary Suite can accommodate an office, sitting area, or workout space. On the main floor, find a guest bedroom with an attached full bath. Upstairs, the secondary bedrooms are generously sized, with two sharing a Jack and Jill bath and one featuring a private en-suite bath. Additional laundry hook up for washer and dryer in the basement.Requirements: Monthly income must be at least 2.5 times the rent amount. No ongoing bankruptcy, evictions, smoking/vaping, or unpaid utilities (including cell phones). Application fee of $49.99 per adult aged 18 and above. Non-refundable.
Association Fees / Info
Hoa: No
Community Features: Homeowners Assoc, Near Shopping, Playground, Pool, Sidewalks, Street Lights, Tennis Court(s)
Pets Allowed: No
Bathroom Info
Main Bathroom Level: 1
Total Baths: 5.00
Fullbaths: 5
Room Bedroom Features: Oversized Master, Sitting Room
Bedroom Info
Beds: 6
Building Info
Habitable Residence: Yes
Business Info
Equipment: None
Exterior Features
Fence: None
Patio and Porch: Deck, Front Porch
Exterior Features: Private Entrance, Private Yard
Road Surface Type: Asphalt
Pool Private: No
County: Gwinnett - GA
Acres: 0.13
Pool Desc: None
Fees / Restrictions
Financial
Original Price: $4,200
Owner Financing: Yes
Garage / Parking
Parking Features: Attached, Garage, Garage Door Opener, Garage Faces Front
Green / Env Info
Handicap
Accessibility Features: None
Interior Features
Security Ftr: Smoke Detector(s)
Fireplace Features: Basement, Factory Built, Family Room
Levels: Three Or More
Appliances: Dishwasher, Disposal, Electric Range, Electric Water Heater, Microwave, Range Hood, Refrigerator, Self Cleaning Oven
Laundry Features: Laundry Room, Upper Level
Interior Features: Other
Flooring: Carpet, Hardwood
Spa Features: None
Lot Info
Lot Size Source: Public Records
Lot Features: Back Yard, Front Yard
Lot Size: x
Misc
Property Attached: No
Home Warranty: Yes
Other
Other Structures: None
Property Info
Construction Materials: Cement Siding, Stone
Year Built: 2,007
Date Available: 2024-07-07T00:00:00
Furnished: Unfu
Roof: Composition
Property Type: Residential Lease
Style: Craftsman
Rental Info
Land Lease: Yes
Expense Tenant: Cable TV, Electricity, Gas, Grounds Care, Pest Control, Security, Telephone, Trash Collection, Water
Lease Term: 12 Months
Room Info
Kitchen Features: Breakfast Room, Eat-in Kitchen, Pantry, Second Kitchen, Solid Surface Counters, View to Family Room
Room Master Bathroom Features: Double Vanity,Separate Tub/Shower,Soaking Tub
Room Dining Room Features: Open Concept,Seats 12+
Sqft Info
Building Area Total: 5104
Building Area Source: Builder
Tax Info
Tax Parcel Letter: R5183-137
Unit Info
Utilities / Hvac
Cool System: Central Air
Heating: Central, Heat Pump
Utilities: Electricity Available, Phone Available, Sewer Available, Underground Utilities, Water Available
Waterfront / Water
Water Body Name: None
Waterfront Features: None
Directions
GPS I-285 E to exit 33A for Chamblee Tucker Rd. Left on Northcrest Rd, slight right onto Access Rd (signs for I-85 N). Take I 85 N to exit 106 for State Hwy 316 E toward Lawrenceville/Athens. Merge onto GA-120 E/Duluth Hwy to W Crogan St. Turn right onto Jackson St. Right onto Glenbrooke Cove. Left onto Avington Glen Dr SE.Listing Provided courtesy of Bhgre Metro Brokers
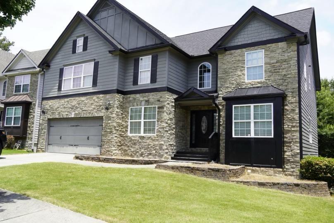
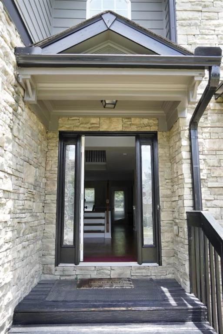
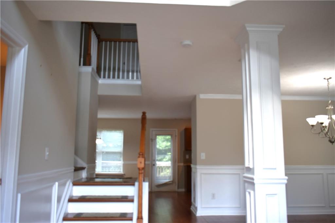
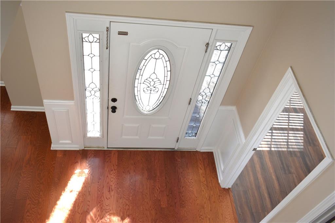
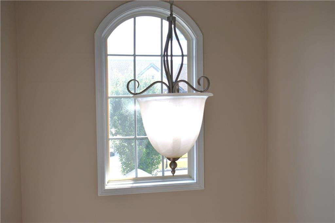
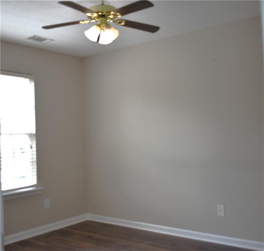
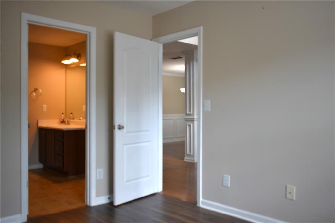
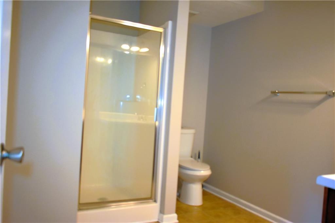
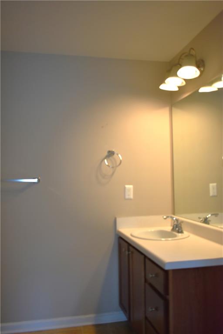
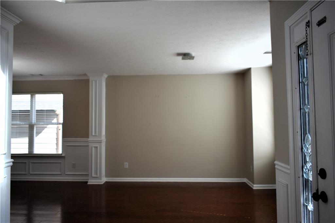
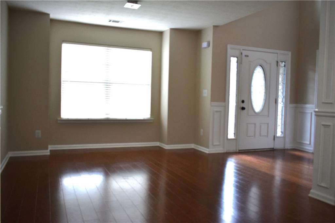
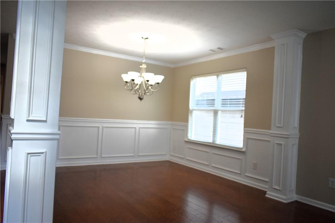
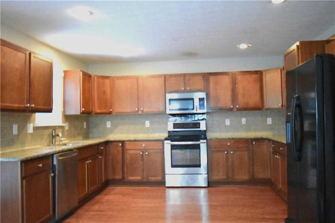
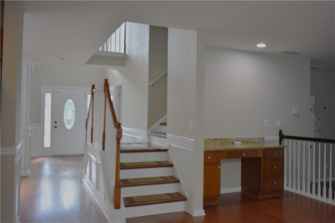
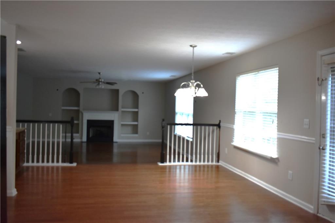
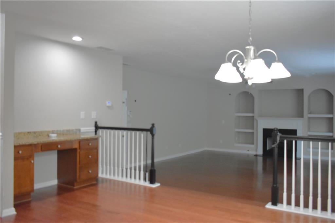
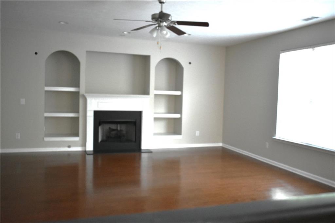
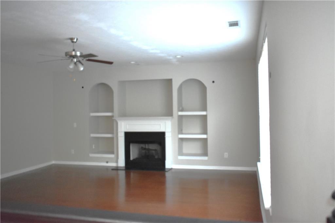
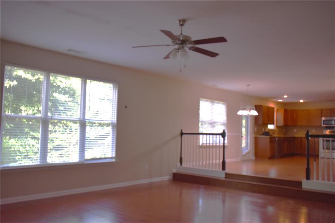
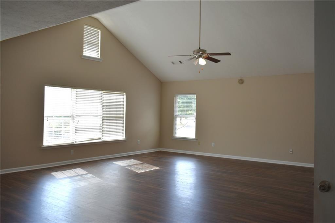
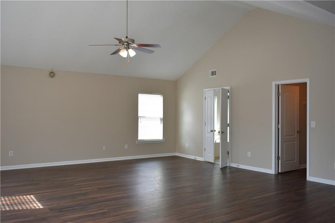
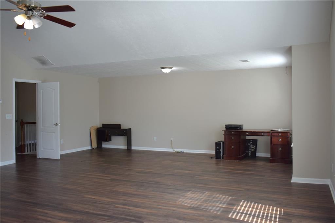
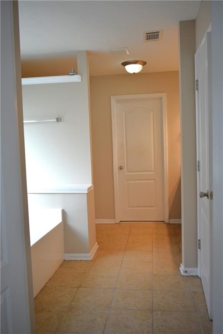
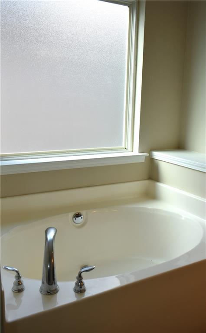
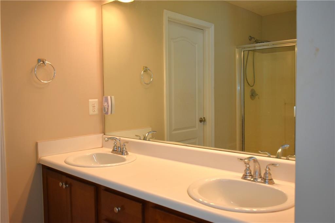
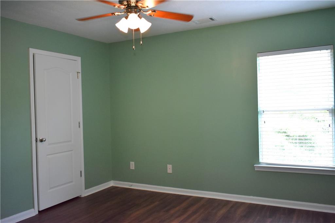
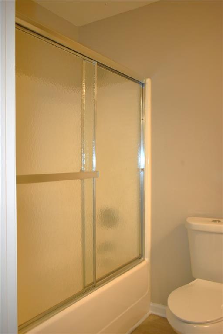
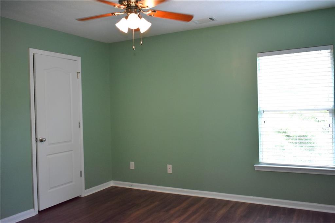
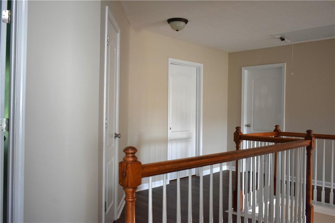
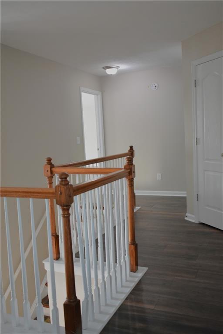
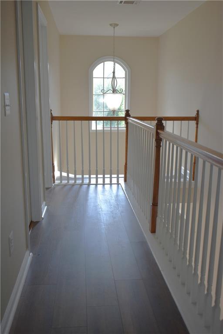
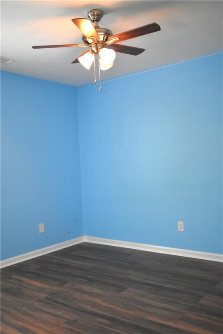
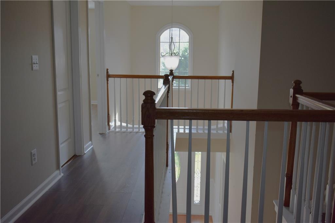
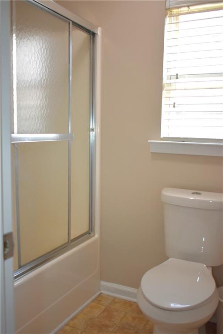
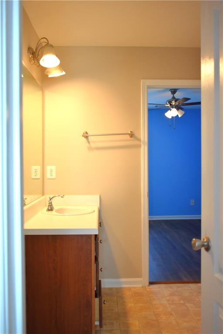
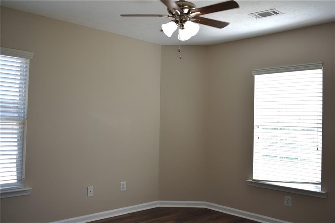
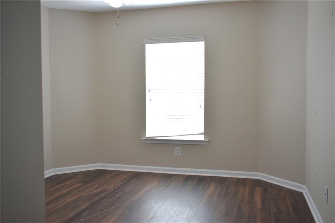
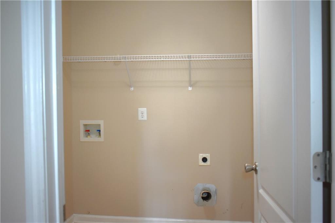
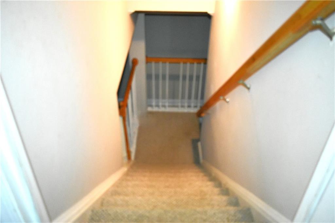
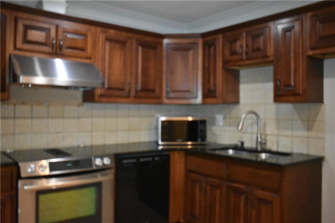
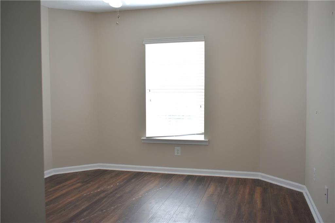
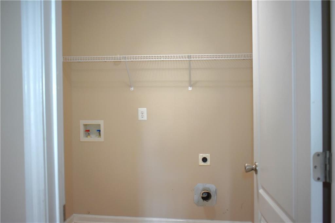
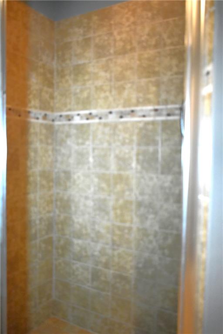
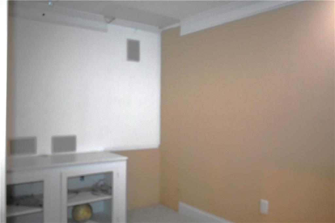
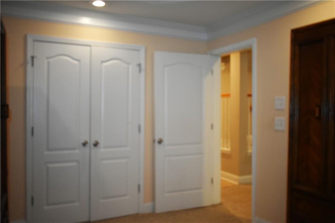
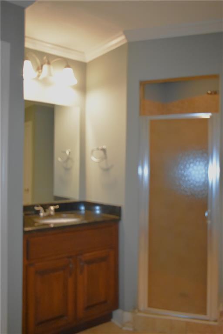
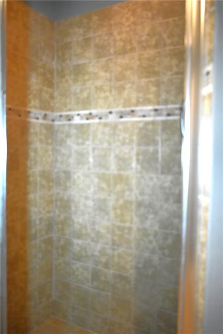
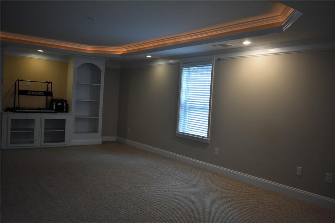
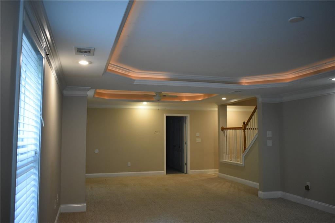
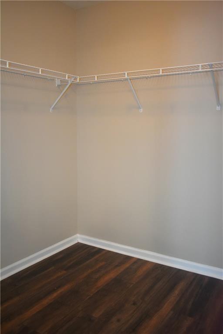
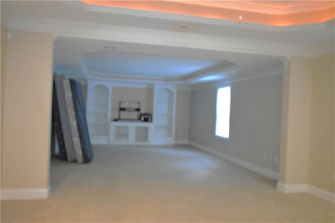
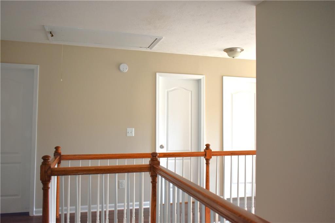
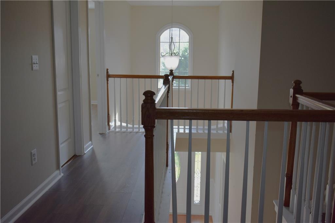
 Listings identified with the FMLS IDX logo come from
FMLS and are held by brokerage firms other than the owner of this website. The
listing brokerage is identified in any listing details. Information is deemed reliable
but is not guaranteed. If you believe any FMLS listing contains material that
infringes your copyrighted work please
Listings identified with the FMLS IDX logo come from
FMLS and are held by brokerage firms other than the owner of this website. The
listing brokerage is identified in any listing details. Information is deemed reliable
but is not guaranteed. If you believe any FMLS listing contains material that
infringes your copyrighted work please