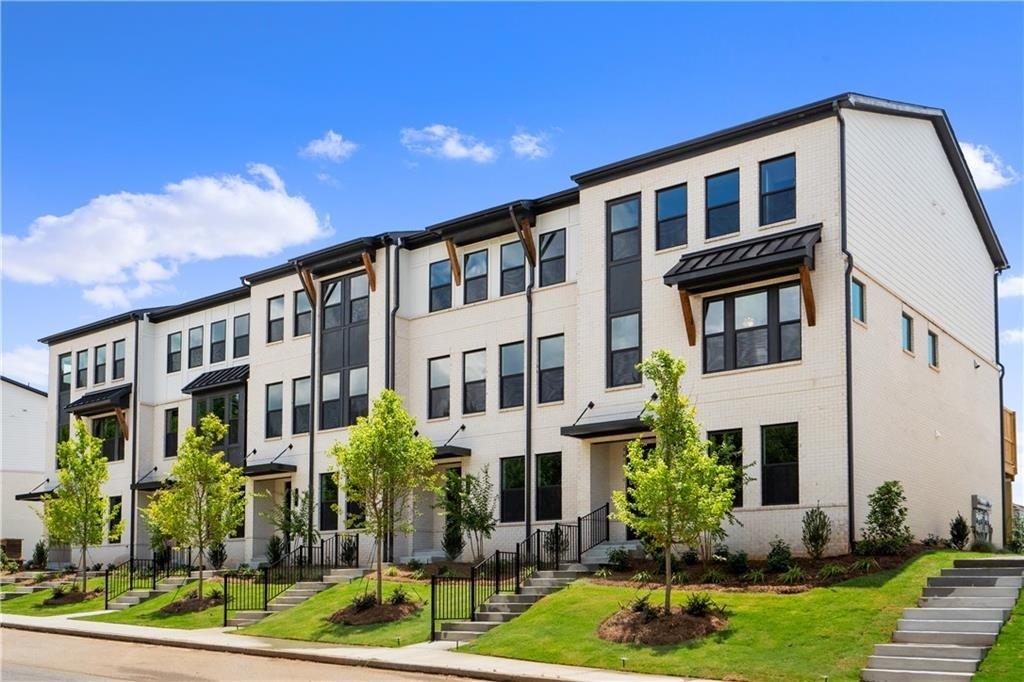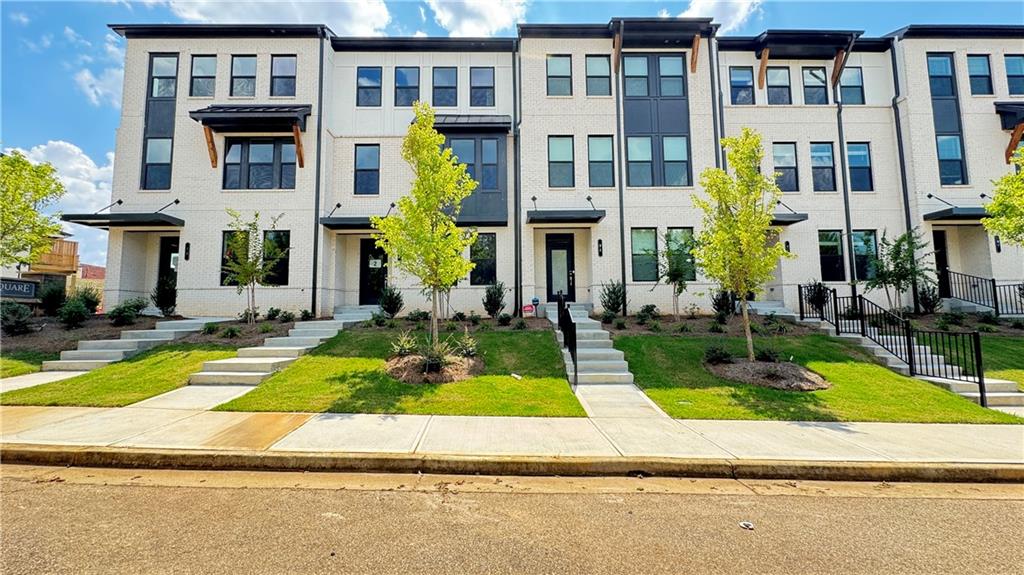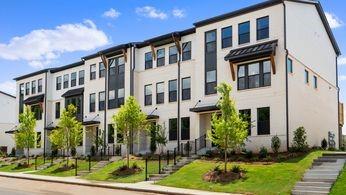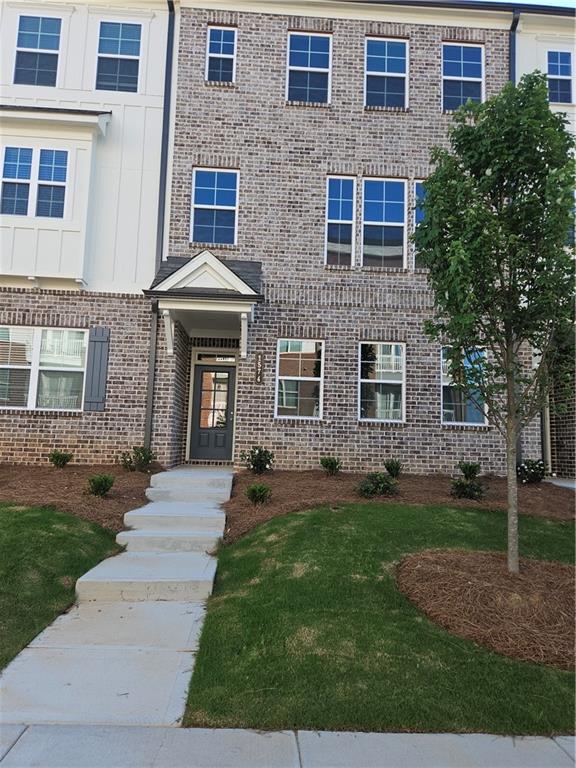Viewing Listing MLS# 407135254
Lawrenceville, GA 30045
- 4Beds
- 3Full Baths
- 1Half Baths
- N/A SqFt
- 2024Year Built
- 0.04Acres
- MLS# 407135254
- Rental
- Townhouse
- Active
- Approx Time on Market1 month, 6 days
- AreaN/A
- CountyGwinnett - GA
- Subdivision Towns at Webb Ginn
Overview
Welcome to 331 Webb Market Way, a newly constructed 3-story townhome offering the perfect blend of luxury and convenience in the sought-after Lawrenceville area. This spacious 4-bedroom, 3.5-bathroom home is designed with an open concept layout, ideal for both everyday living and entertaining.The expansive living area boasts an open floor plan that flows effortlessly into the modern kitchen and dining space. Whether youre hosting friends or relaxing with family, this layout is perfect for social gatherings. Step out onto the private balcony and take in the view of the Shoppes at Webb Ginn a prime location offering shopping, dining, and entertainment just steps away from your new home.The upper floor is home to 3 bedrooms, including the luxurious primary suite. The primary bedroom features elegant trey ceilings, large windows that flood the room with natural light, and an ensuite bath with a double vanity and beautiful luxurious tile finishes.Two additional bedrooms and a full bath complete the upper level, offering ample space for family or guests. The lower level features a spacious 4th bedroom with a full bath, making it perfect for guests, a home office, or a private retreat. This level also offers direct access to the back porch, providing additional outdoor space.With its modern design, prime location, and generous living spaces, 331 Webb Market Way is the perfect place to call home. Enjoy the convenience of nearby shopping, dining, and easy access to major highways.Dont miss out on the opportunity to live and play in this luxury community. Schedule a showing today!
Association Fees / Info
Hoa: No
Community Features: None
Pets Allowed: Yes
Bathroom Info
Halfbaths: 1
Total Baths: 4.00
Fullbaths: 3
Room Bedroom Features: Other
Bedroom Info
Beds: 4
Building Info
Habitable Residence: No
Business Info
Equipment: None
Exterior Features
Fence: None
Patio and Porch: Covered, Deck, Rear Porch
Exterior Features: None
Road Surface Type: Asphalt, Concrete
Pool Private: No
County: Gwinnett - GA
Acres: 0.04
Pool Desc: None
Fees / Restrictions
Financial
Original Price: $2,875
Owner Financing: No
Garage / Parking
Parking Features: Garage, Garage Door Opener
Green / Env Info
Handicap
Accessibility Features: None
Interior Features
Security Ftr: Smoke Detector(s)
Fireplace Features: Electric
Levels: Three Or More
Appliances: Dishwasher, Gas Oven, Microwave, Refrigerator
Laundry Features: In Hall, Laundry Room, Upper Level
Interior Features: Double Vanity, High Ceilings 10 ft Lower, Recessed Lighting, Tray Ceiling(s)
Flooring: Carpet, Hardwood
Spa Features: None
Lot Info
Lot Size Source: Builder
Lot Features: Back Yard
Lot Size: 1742
Misc
Property Attached: No
Home Warranty: No
Other
Other Structures: None
Property Info
Construction Materials: Brick 3 Sides
Year Built: 2,024
Date Available: 2024-10-05T00:00:00
Furnished: Unfu
Roof: Composition
Property Type: Residential Lease
Style: Townhouse
Rental Info
Land Lease: No
Expense Tenant: All Utilities
Lease Term: 12 Months
Room Info
Kitchen Features: Cabinets White, Eat-in Kitchen, Kitchen Island, Other Surface Counters, Pantry Walk-In, View to Family Room
Room Master Bathroom Features: Shower Only
Room Dining Room Features: Open Concept,Separate Dining Room
Sqft Info
Building Area Total: 2110
Building Area Source: Builder
Tax Info
Tax Parcel Letter: R5138-299
Unit Info
Utilities / Hvac
Cool System: Ceiling Fan(s), Central Air
Heating: Central
Utilities: Cable Available, Electricity Available, Sewer Available, Water Available
Waterfront / Water
Water Body Name: None
Waterfront Features: None
Directions
Put Whitby Apartments in the GPS once you arrive there then turn right. Its the fourth home on the right.Listing Provided courtesy of Exp Realty, Llc.
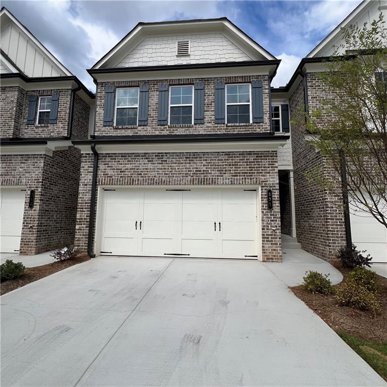
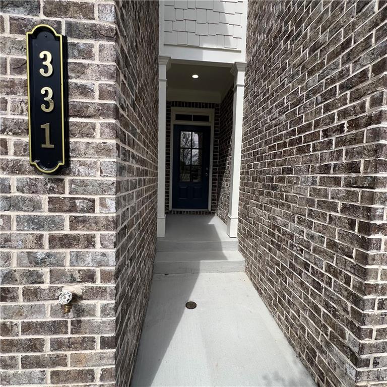
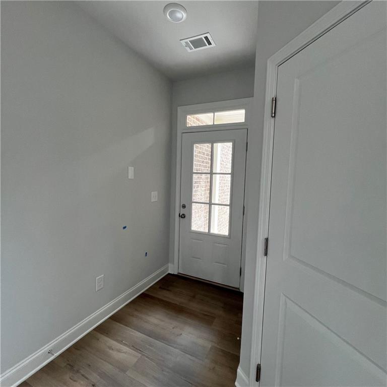
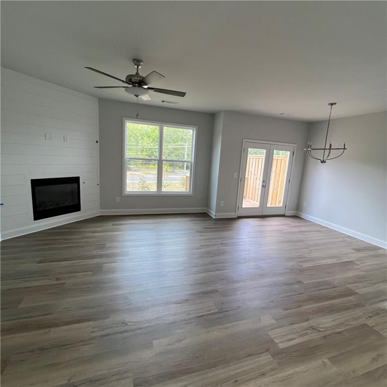

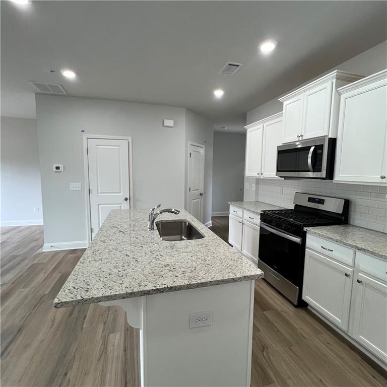
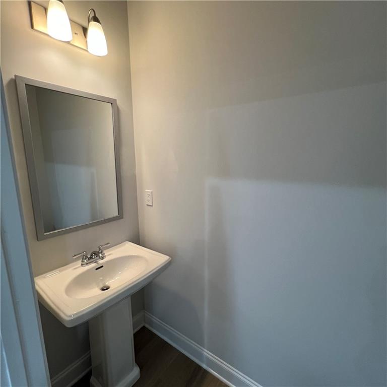
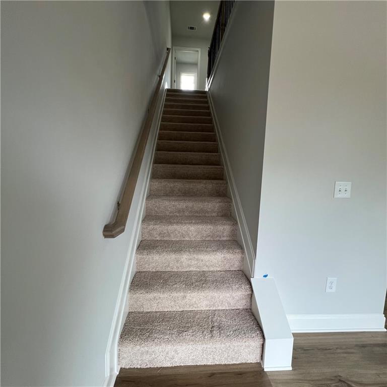
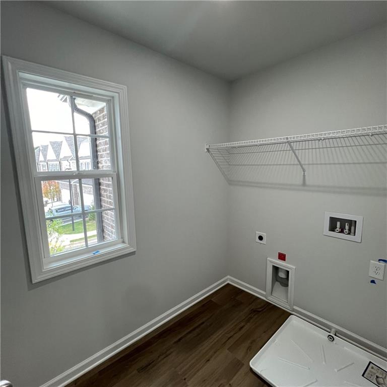
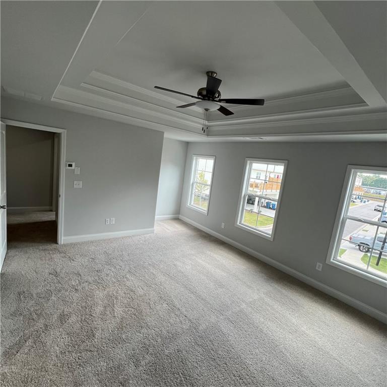
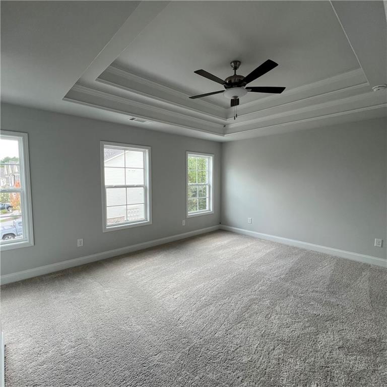
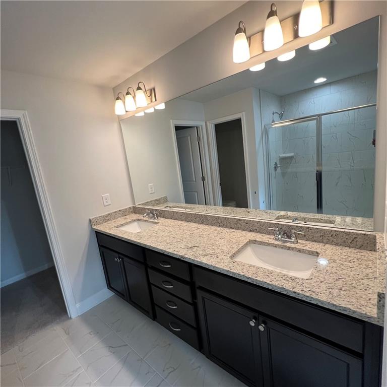
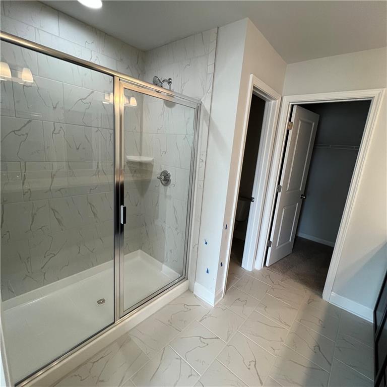
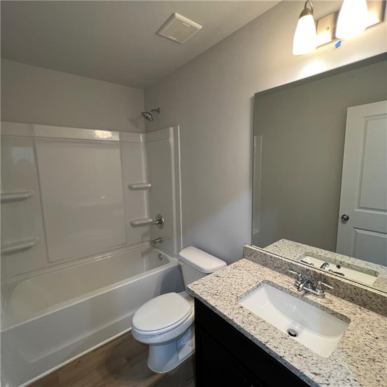
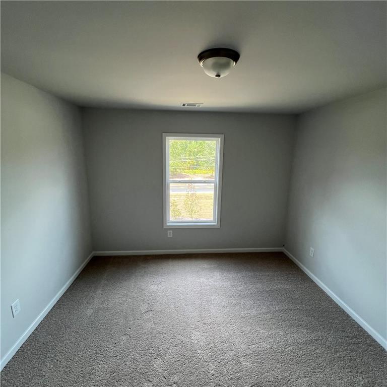
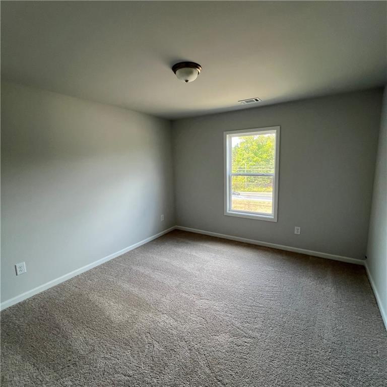
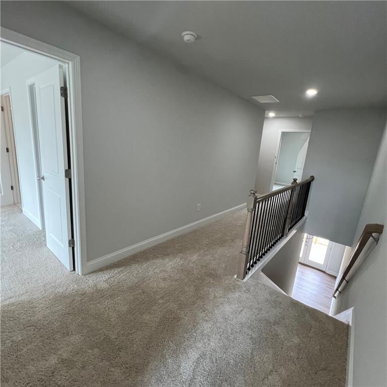
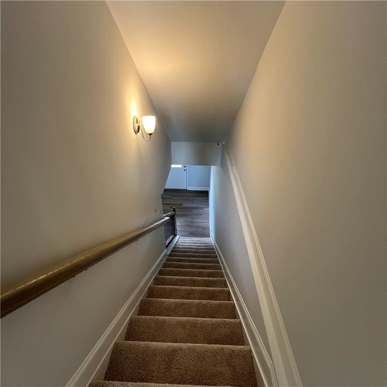
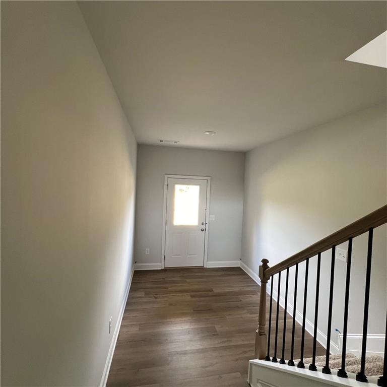
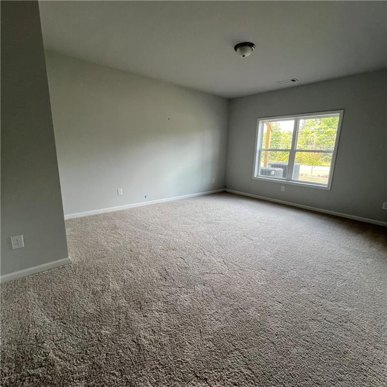
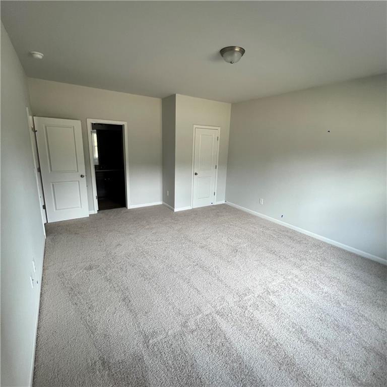
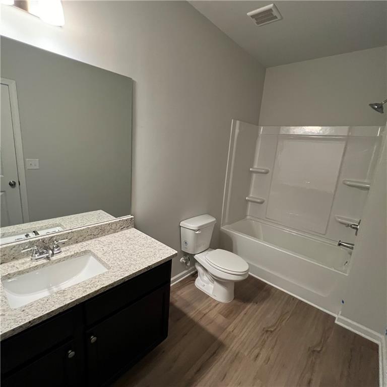
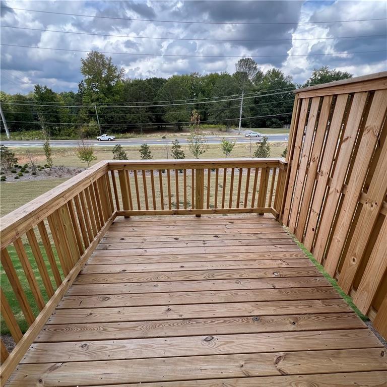
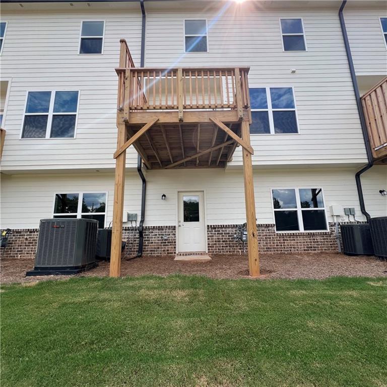
 MLS# 409934942
MLS# 409934942 