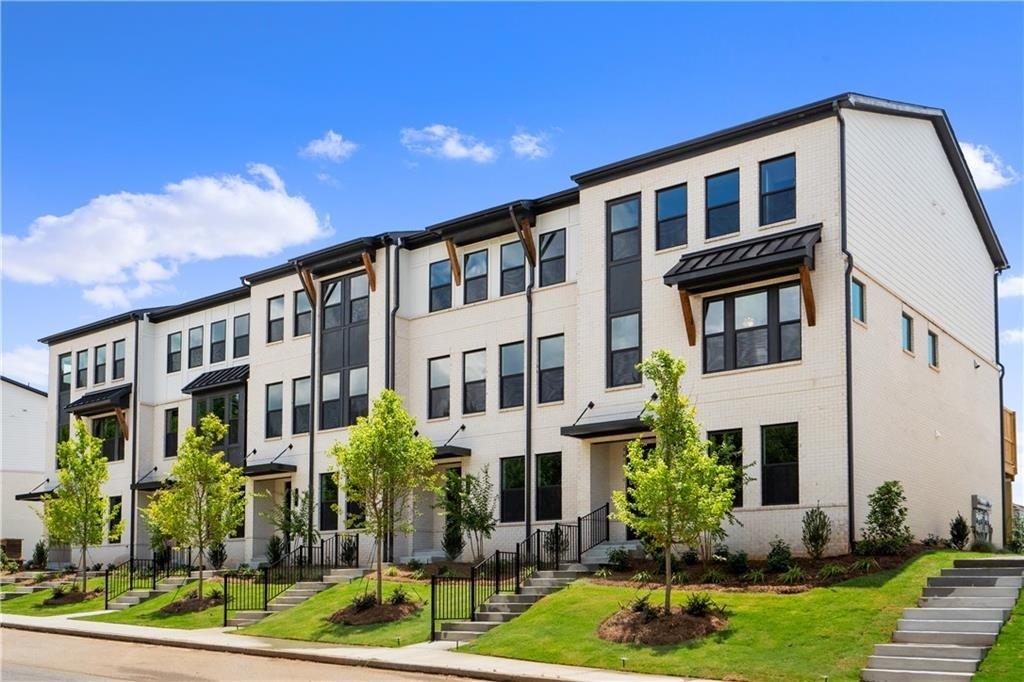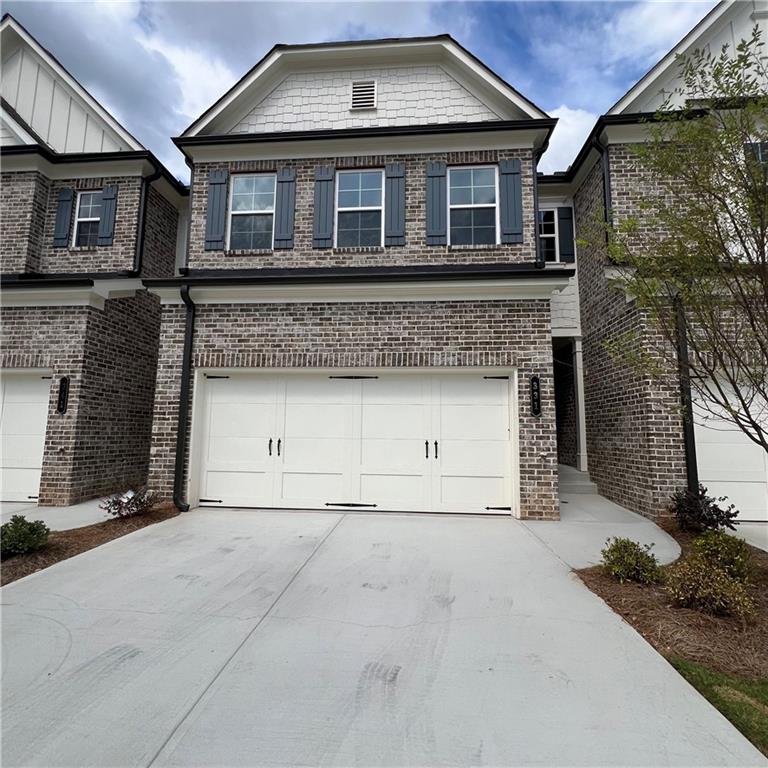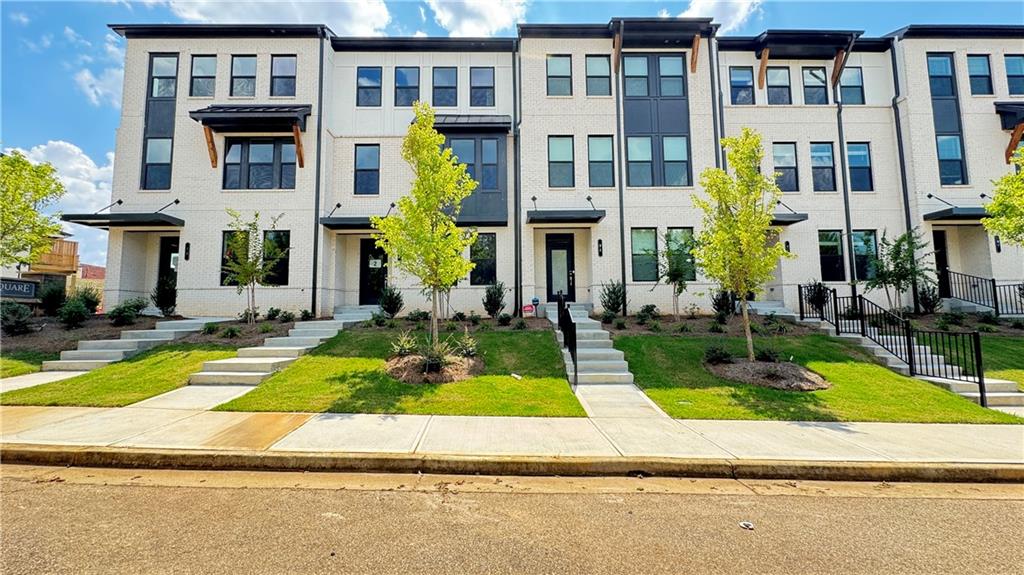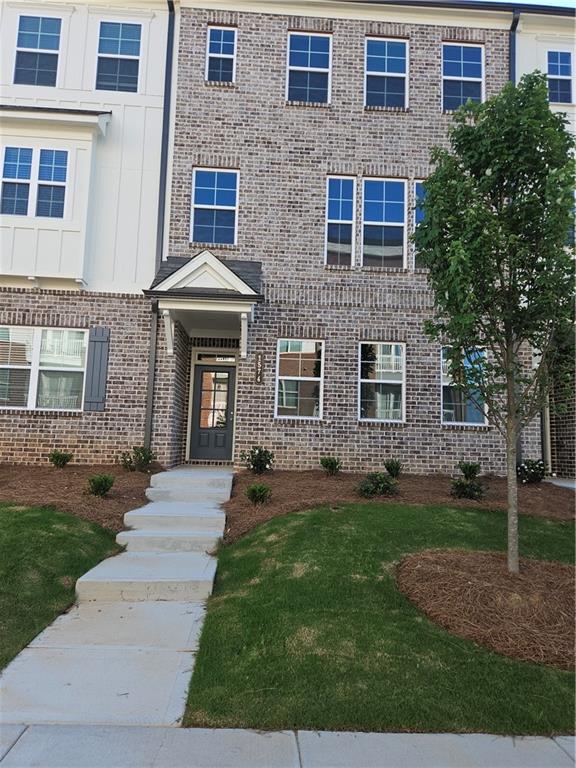Viewing Listing MLS# 406512527
Lawrenceville, GA 30046
- 4Beds
- 3Full Baths
- 1Half Baths
- N/A SqFt
- 2024Year Built
- 0.00Acres
- MLS# 406512527
- Rental
- Townhouse
- Active
- Approx Time on Market1 month, 14 days
- AreaN/A
- CountyGwinnett - GA
- Subdivision Henson Square
Overview
Special Promotion - $250 off from the 1st month rent only, for the lease signed and deposit paid between - 10/23 to 10/27Brand NEW Luxury Townhouse, situated in scenic Rhodes-Jordan Park in desirable Gwinnett County. Lake view from the window, watch games, steps away from home, and many more amenities offered by the city park and Downtown Lawrenceville. Complete List is attached in the Pictures, or you can search on Rhodes Jordan Park Website.The Auburn floor plan, features and upgrades as offered by the builder. The home is a Full 4 Bed and 3.5 Bath and a thoughtfully designed three-story townhome that feels spacious and inviting. Enter through the convenient alley-load 2-car garage and discover a basement-level bathroom and a fourth bedroom, and full bathroom, perfect for guests or a private home office. The second floor features an open concept living area that immediately feels like home. The casual gathering space seamlessly merges with the entertainer's kitchen, which boasts a seated island and ample cabinetry, creating the ideal setting for lively get-togethers or sophisticated dinner parties. modern linear fireplace, Lake view from the windows. Plenty of sunshine on the third level, a private owner's suite offers a tranquil retreat, complete with a spa-like bath and a generous walk-in closet, providing the luxury you deserve. Two additional bedrooms on this level ensure there's true space for everyone. All appliances included Fridge, Washer Dryer. Very convenient locationDowntown Lawrenceville (5 mins), Within - 10-15 mins - The Exchange at Gwinnett shopping, dining, Top Golf, Andretti, Coolray Filed. Mall of Georgia, Costco, Sams Club etc. Highway 85, GA 316, HWY 20**Model home Pictures are added to show the full potential with the furniture options & placement!
Association Fees / Info
Hoa: No
Community Features: Dog Park, Homeowners Assoc, Near Public Transport, Near Shopping, Near Trails/Greenway, Park, Street Lights
Pets Allowed: Yes
Bathroom Info
Halfbaths: 1
Total Baths: 4.00
Fullbaths: 3
Room Bedroom Features: Oversized Master
Bedroom Info
Beds: 4
Building Info
Habitable Residence: No
Business Info
Equipment: None
Exterior Features
Fence: None
Patio and Porch: Deck
Exterior Features: Awning(s), Balcony
Road Surface Type: Paved
Pool Private: No
County: Gwinnett - GA
Acres: 0.00
Pool Desc: None
Fees / Restrictions
Financial
Original Price: $3,000
Owner Financing: No
Garage / Parking
Parking Features: Garage
Green / Env Info
Handicap
Accessibility Features: None
Interior Features
Security Ftr: Smoke Detector(s)
Fireplace Features: Decorative, Electric, Family Room
Levels: Three Or More
Appliances: Dishwasher, Disposal, Dryer, Electric Oven, Electric Water Heater, ENERGY STAR Qualified Appliances, Gas Cooktop, Microwave, Refrigerator, Washer
Laundry Features: Laundry Closet, Upper Level
Interior Features: Disappearing Attic Stairs, Double Vanity, High Ceilings 9 ft Lower, High Ceilings 9 ft Main, Walk-In Closet(s)
Flooring: Carpet, Ceramic Tile
Spa Features: None
Lot Info
Lot Size Source: Not Available
Lot Features: Corner Lot, Front Yard, Landscaped, Sprinklers In Front, Sprinklers In Rear
Misc
Property Attached: No
Home Warranty: No
Other
Other Structures: None
Property Info
Construction Materials: Brick, Brick Front
Year Built: 2,024
Date Available: 2024-10-05T00:00:00
Furnished: Unfu
Roof: Shingle
Property Type: Residential Lease
Style: Contemporary, Modern
Rental Info
Land Lease: No
Expense Tenant: All Utilities, Cable TV, Electricity, Gas, Pest Control, Trash Collection, Water
Lease Term: 12 Months
Room Info
Kitchen Features: Cabinets Stain, Eat-in Kitchen, Kitchen Island, Pantry Walk-In, Solid Surface Counters, View to Family Room
Room Master Bathroom Features: Double Vanity,Shower Only
Room Dining Room Features: Open Concept
Sqft Info
Building Area Total: 2314
Building Area Source: Builder
Tax Info
Unit Info
Utilities / Hvac
Cool System: Central Air, Zoned
Heating: Electric, Zoned
Utilities: Cable Available, Electricity Available, Natural Gas Available, Phone Available, Sewer Available, Underground Utilities, Water Available
Waterfront / Water
Water Body Name: None
Waterfront Features: None
Directions
For GPS Options- 36 Peeples Drive, Lawrenceville, GA 30046- 100 E Crogan St, Lawrenceville, GA 30046Listing Provided courtesy of Virtual Properties Realty.com
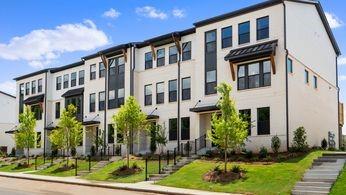
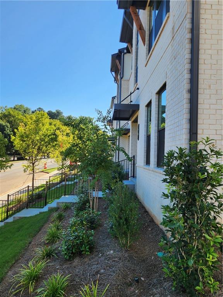
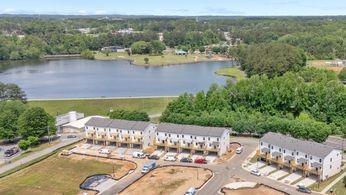
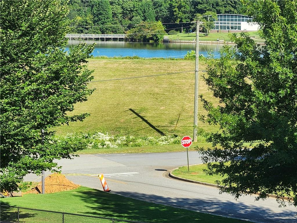
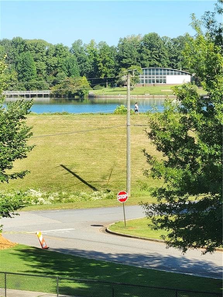
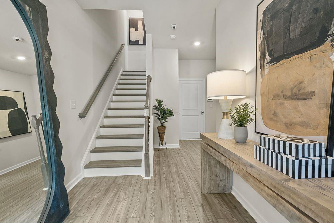
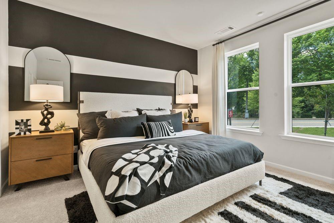
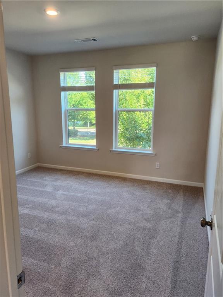
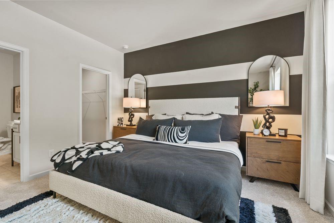
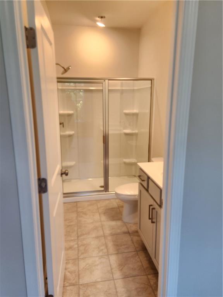
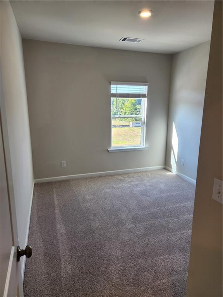
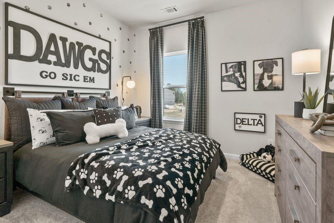
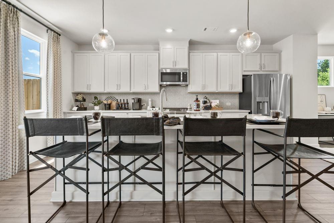
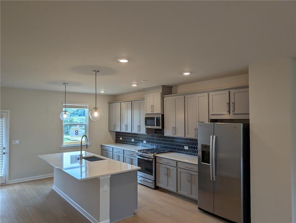
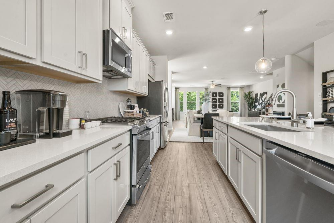
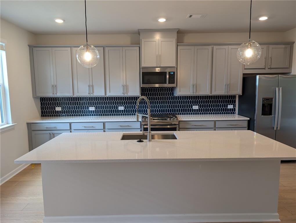
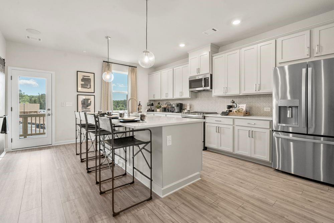
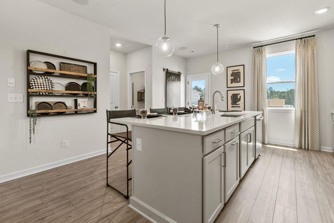
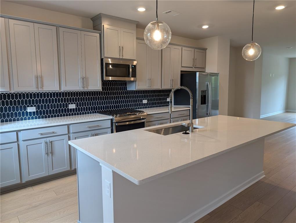
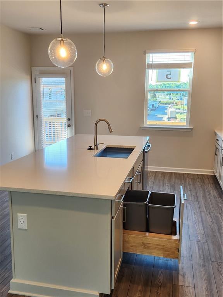
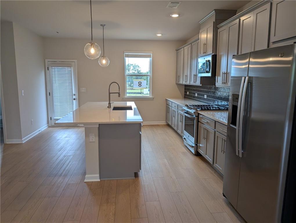
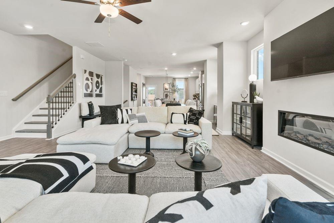
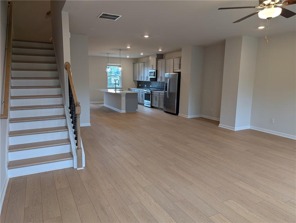
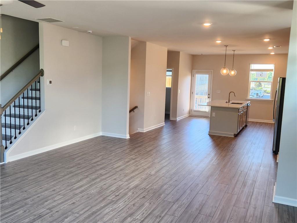
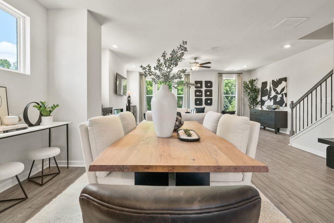
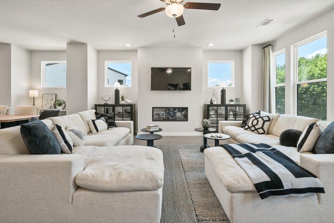
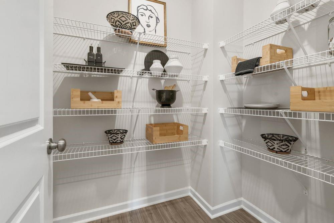
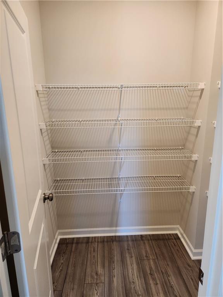
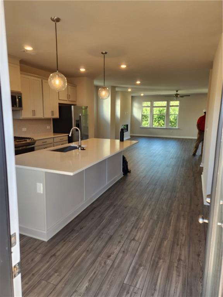
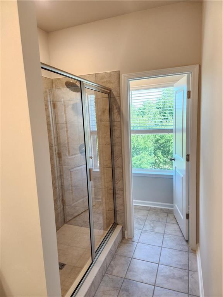
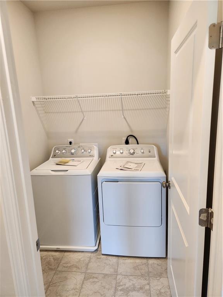
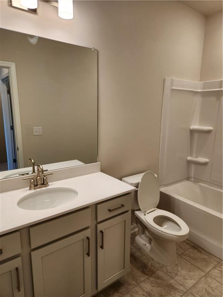
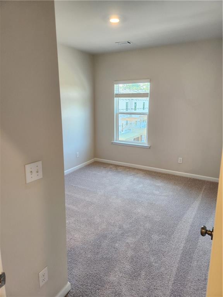
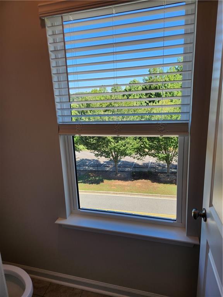
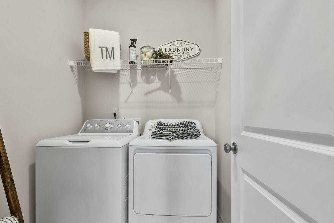
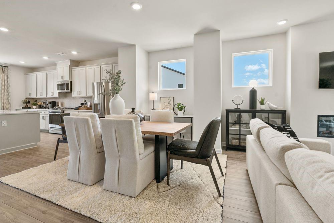
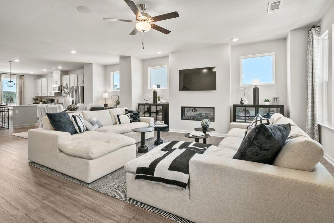
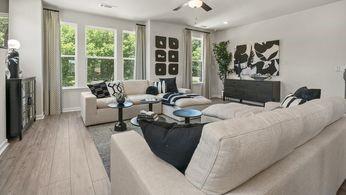
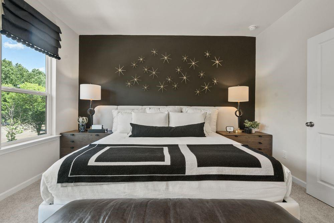
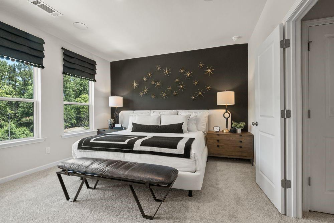
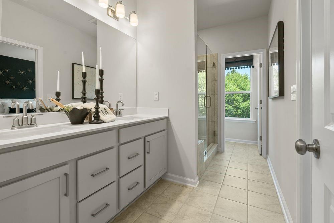
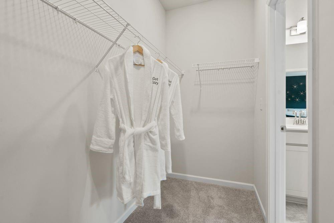
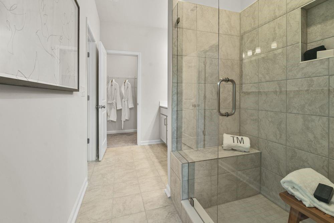
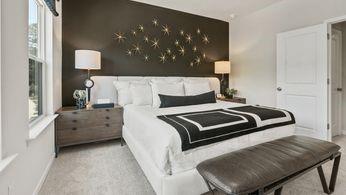
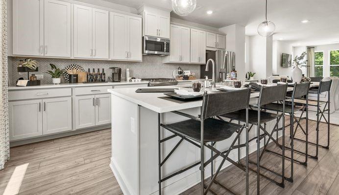
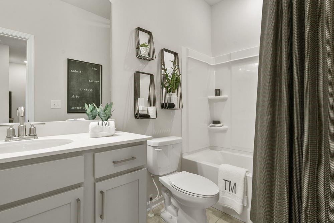
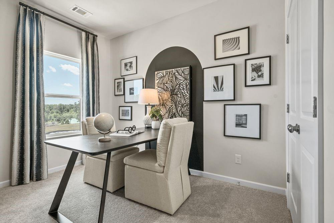
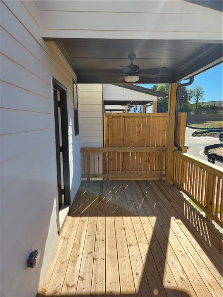
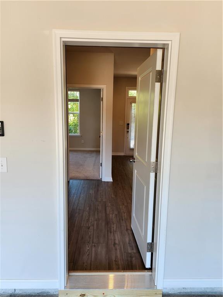
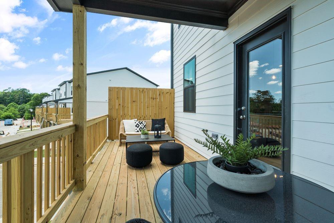
 MLS# 409934942
MLS# 409934942 